#Scan to 3D Modeling
Explore tagged Tumblr posts
Text
Expert Scan to BMI & 3D Modeling Services - ASC Technology Solutions
Get affordable laser scan/point clouds transformed into precise 3D models with ASC's Point Cloud to Revit Modeling/3D Modeling Services. We provide scan-to-BIM modeling and outsourcing services using advanced software to create point cloud to 3D modeling Services and BIM software to develop detailed models that meet our clients' specifications. Contact us for more information on our Scan to 3D Modeling Services.
#Scan to 3D Modeling Services#Scan to 3D Modeling#bim services#asc technology solutions#bimrevolution#asctechno
1 note
·
View note
Text

#ah yes the game that used a live 3d scan of an actual model and people are calling it unrealistic/unattractive body type#also that gameplay be smooth af#stellar blade
276 notes
·
View notes
Text

I’ve had this in my head all day since I got my Belphemon in Cybersleuth and I finally got a chance to scribble it out.
#apologies if this has been done before#also apologies for my rushed little doodles#my reference has only been the digipedia 3D model ingame lol#plus it is dark here and I could only scan with my phone. so also apologies for the bad lighting/editinv#they are just silly guys#I thought I like rage mode more but now I have sleep mode I’ve warmed up to the little guy#mine is named chamomile. all my team have food names but he’s so eepy he needs an eepy food name#yeah I coulda edited this on a meme generator but I did want to draw them. I like drawing#silly little doodles#silly little guys#(well ones a silly little guy. the other is a murder machine time bomb kept passive and asleep by an egg alarm clock)#digimon#belphemon#belphemon rage mode#belphemon sleep mode#digimon story cyber sleuth#cyber sleuth#i can be your angle or yuor devil#flygon draws#fan art
35 notes
·
View notes
Text
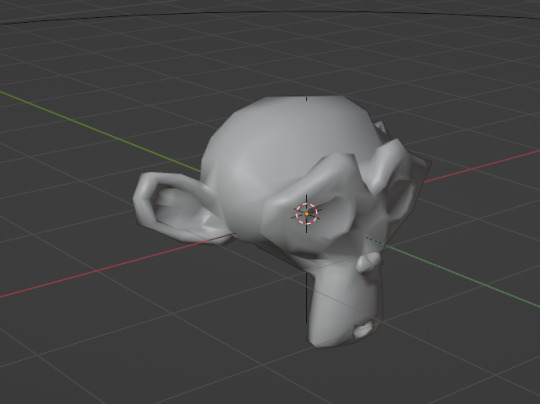
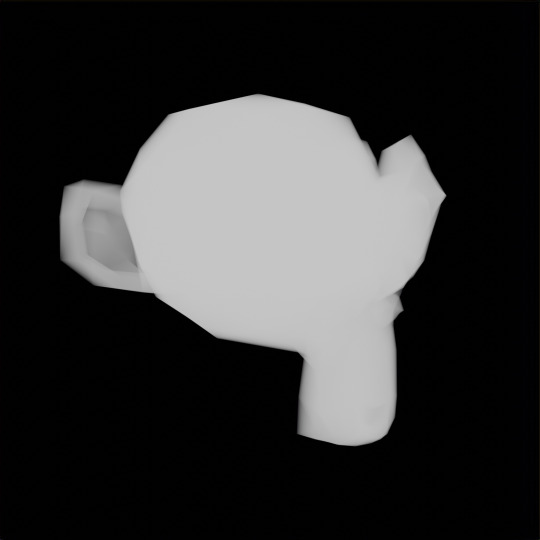
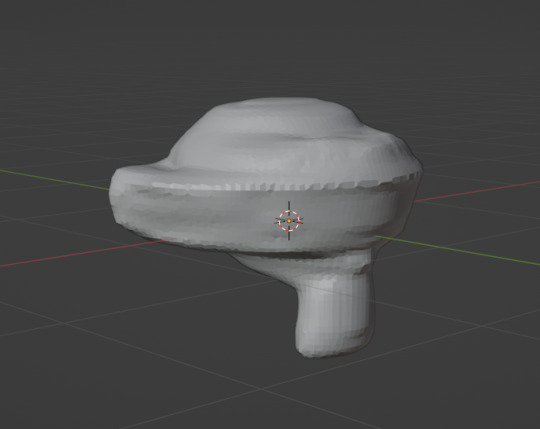
CT scanner in Blender almost working now.
Leftmost image is the source I'm using. Center image is the 'xray' image that I created from the source. With enough 'xray' images from different angles the source object should be recreatable, and that what the rightmost image is suppose to be.
My previous attempt used 250 cubes rotates around with volume shaders to produce a fog of the object. This causes some problems as the fogs dont really 'add' in blender and was hitting some limits in the depth cause not enough information to come through.
This new method uses geometry nodes. Instead of creating the fogs through the shader and rendering it is done using geometry nodes at runtime.

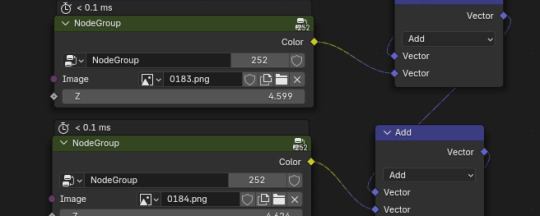

each node holds a small instruction set that adds the image at a small rotation. Each node was created by hand, as geo nodes scripting is a little different from shader nodes scripting and this process really wasnt that difficult to do (mostly just me remembering how many nodes I need to create as I can copy paste blocks).
With this being done in geo nodes I can also do more to the object. Something I see from CT scanners is slicing up the created object to view slices.
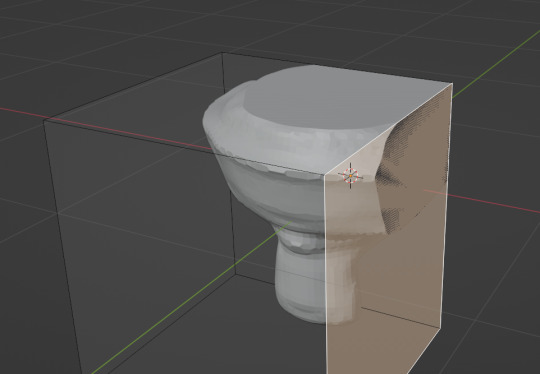
With geo nodes this is quite easy and in theory I should be able to start pulling internal data if I had any to begin with.
I think at this point its a problem with the 'xrays' I made. There should be a way to make them better as it was something I made in 20 minutes after a job interview about Tomography. But thats for later, my back hurts and I'm starting to see grid lines from all those nodes.
Shoutout to that one weirdo who told me to continue. You understand.
#blender#3d design#mathematics#b3d#3d model#3d modling#blender3d#geometry nodes#ct scan#computer graphics
6 notes
·
View notes
Text
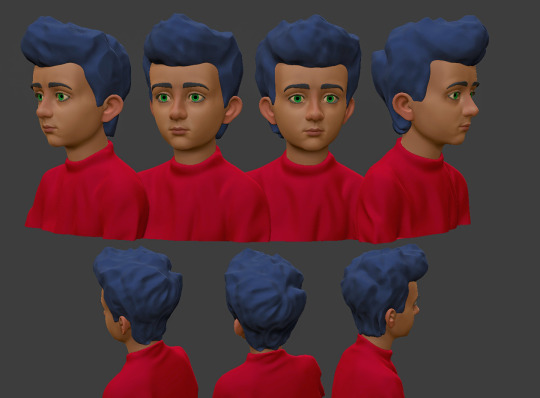
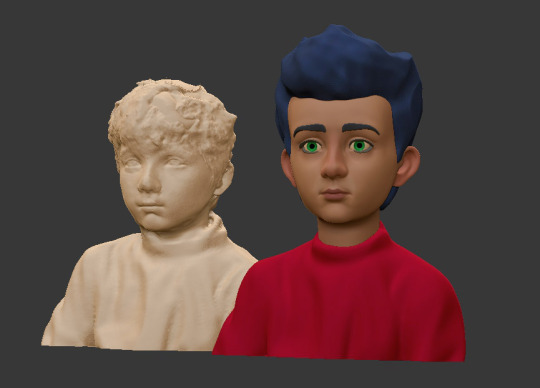
2 notes
·
View notes
Text
"Use 3D models! It'll be faster"
*several hours later*
"no"
I've got nothing against 3D models as a tool.
I just don't think it actually speeds up my workflow.
Because 3D always finds a way to make new terrible arcane and incomprehensible problems.
And sometimes I get mad I can't find a model and then I remember real life exists.
Czeslaw's drugs brought to you by Wisdom Teeth Surgery and Nonmedical Uses of Needles (filling markers)
#artist problems#that and I find it easier to draw objects I can hold#my brain is like that machine they poke a maquette with to make a 3D model in some older 3D movies before 3D scanning got easier
4 notes
·
View notes
Text
I need to draw more bones
#i have bones that came from a mummified pigeon leg and i think it would be so cool to articulate them#however i have no idea how to do that. or the ideal arrangement of said bones#but having lose little pigeon toes is not ideal#so what i mean here is. i need to study the relative arrangement of more bones. bone assemblies.#i need to 3D scan and solid model all my fiddly little bones and put them together
2 notes
·
View notes
Text
Work in progress Photogrametric plants in point clouds with TouchDesigner
#work#artist on tumblr#artists on tumblr#l3v1at4#graphic art#graphics#works#visuals#3d animation#animation#touch designer#touchdesigner#3d artwork#3d art#3d#3d modeling#3d photo#scan photography#photogrametry#3d scan#visual art#visual programming#creative coding#creative programming#programming#coding#plants#point cloud#interactive visuals#interactive art
16 notes
·
View notes
Text

Building Information modeling (BIM) is an clever software program modeling procedure that engineers, contractors, and designers can use to collaborate on a building’s layout, construction, and operation. It’s extra than just a version. It’s a method of gathering and handling facts at some stage in a building’s whole existence cycle.
BIM encompasses not simplest geometry and spatial relationships, however it also files constructing features, together with unique statistics about the sort of materials used, the quantity used, and the way the ones characteristics effect the building as a whole. BIM may be thought of as a database of facts ranging from task substances and cost – to the 3D version after construction – to operation of the facility. This records may be used to actively control a task each step of the way.
2 notes
·
View notes
Text


#hide#hideto matsumoto#x japan#vkei#denno scans#I found the radiosity stuff on youtube where Hiroshi literally let a company make a 3D model of hide#and he sings / dances around stage ; I'd compare that to like#all of the live vocaloid concerts with hologram Miku ; that's all it was#the comments are disabled on the videos lmao
14 notes
·
View notes
Text
Check this out! A free dataset for 3D scans of different specimens! They're still working on it, but how cool is that!?
3 notes
·
View notes
Note
31
31: If you could write an episode, what would happen?
honestly there are so many things i would've loved to see in an episode, most of them involving worldbuilding, but if i had to stick solely to the scope of my own writing and as close to a canon tone as possible i would've loved to see the additional, non-zim irken cast having to interact with earth elements more - one thing that comes to mind is whatever the hell interactions the tallest had with dib in between him asking them invasive questions and calling them "alien scum" during the timeskip in frycook, but i think for my own personal enjoyment i'd want to do a baseball episode, not because i like baseball but because it means if i set this in a nebulous s2 continuity i can give tak a baseball bat and have skoodge wear a stupid lil outfit for some like. local little league collaboration with the skool gym class
#tak has to take her own uniform to a separate location to scan a rushed 3D model of it to superimpose over her usual hologram#since being a hologram actually wearing the clothes physically would do nothing for her disguise
4 notes
·
View notes
Text
BIM Coordination Services California
Experience expert BIM coordination services in California. Our BIM modeling company offers MEPF BIM services and architectural expertise.
#BIM Services#BIM Service in California#Architectural BIM Service in California#3D BIM Modeling#Scan to BIM#Clash Detection#MEPF BIM services
2 notes
·
View notes
Text

"Guess what? I just turned time traveler with the help of Revopoint's POP3 scanner! Brace yourselves for a journey through Xi'an's iconic Bell Tower in mind-blowing 3D detail! 🚀📸
I mean, who would've thought a compact scanner could make a historic masterpiece come alive in your hands? From every carved curve to each weathered brick, my POP3-powered model captures the essence of the Bell Tower like you've never seen before.
No heavy equipment, no complicated setup - just me, my POP3, and the thrill of transforming this landmark into a virtual reality. It's like magic, and I can't get enough of it! ✨💫
Whether you're a history buff, a tech lover, or just someone who enjoys marveling at the wonders of our world, this POP3-powered journey is for you. Check out the transformation and let me know what you think! 🏰📲
2 notes
·
View notes
Text
Kako 3D printanje mijenja proizvodnju u Hrvatskoj
Infodata 3D iz Zagreba donosi profesionalna 3D print i skeniranje tehnologiju. Radimo s uređajima poput Formlabs Form 3, Modix BIG-120X, Anycubic i Ultimaker S5 kako bismo pomogli tvrtkama i pojedincima da svoje ideje pretvore u stvarnost.
Posjetite https://infodata.hr/ za više informacija!
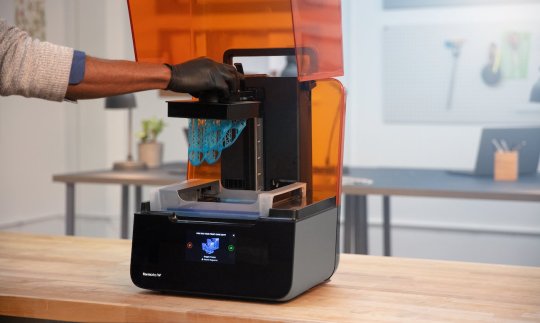
0 notes
Text
3D Building Scanning for Accurate As-Built Plans in the USA

The Architecture, Engineering, and Construction (AEC) industry in the United States is entering a new era of precision and efficiency. One technology leading this shift is 3D building scanning, a digital solution revolutionizing how professionals plan, design, and manage building projects.
What Is 3D Building Scanning?
3D building scanning uses advanced LiDAR or photogrammetry to capture precise spatial data of an entire structure. It generates a detailed point cloud, which is then converted into as-built drawings, 2D floor plans, or BIM models using software like Autodesk Revit, AutoCAD, and Navisworks.
This technology provides highly accurate, real-world geometry that supports smarter decisions throughout the project lifecycle—from preconstruction to facility management.
Why AEC Firms in the USA Are Adopting 3D Building Scanning
✅ 1. Generate Accurate As-Built Documentation
Outdated blueprints and site conditions are a common challenge, especially in renovations. 3D scanning enables contractors and architects to work with true-to-site digital data—reducing design errors and costly rework.
✅ 2. Accelerate Commercial Renovation Planning
Whether it's a retail remodel in Los Angeles or a warehouse retrofit in Dallas, scanning provides a complete building survey in hours instead of days. This fast, non-invasive method is ideal for occupied spaces or tight project schedules.
✅ 3. Seamless Integration with BIM Workflows
Point cloud data integrates directly into Revit for scan-to-BIM modeling, improving MEP coordination, structural planning, and clash detection—key for high-rise builds, healthcare facilities, and industrial environments.
✅ 4. Enhance Facility Management & Long-Term Operations
3D building scans produce digital twins that support asset management, space planning, and system upgrades for schools, hospitals, government buildings, and more.
Where 3D Scanning Adds Value
Commercial Real Estate Development Perfect for feasibility studies, tenant fit-outs, and property marketing.
Historical Building Documentation Protect and preserve architectural details with laser-precise digital archives.
Healthcare, Education, and Public Sector Projects Ensure safety and compliance with minimal disruption to ongoing operations.
Federal and Government Infrastructure Meet BIM mandates and improve accountability with accurate project data.
Technologies Behind 3D Building Scanning
The USA’s top scanning providers use tools like:
Leica BLK360 and RTC360
FARO Focus Premium
Trimble X7
Drone-based LiDAR and photogrammetry
SLAM-based handheld scanners
Each device is chosen based on site complexity, interior/exterior scope, and level of detail required.
Choosing a 3D Scanning Partner in the USA
Here’s what to look for when selecting a scanning provider:
Proven experience in AEC-specific workflows
Capability to deliver BIM-ready Revit models
File format support (E57, RCP, DWG, IFC)
Fast turnaround for time-sensitive projects
Fully trained field teams with safety certifications
Final Thoughts
Whether you're managing a multi-phase retrofit or preparing for a LEED-certified construction project, 3D building scanning provides the accuracy, speed, and digital insight today’s AEC teams demand.
From as-built surveys for architects to clash detection models for contractors, scanning empowers your project team to build smarter and avoid surprises.
📞 Need Help with 3D Building Scanning for As-Built Documentation or Scan to BIM Modeling? Talk to experienced professionals who understand the real-world challenges of construction, renovation, and facility management. Get a free quote or schedule a pilot project for 3D laser scanning services in the USA, including point cloud to Revit conversion, as-built floor plans, and scan-to-BIM for commercial buildings.
#3d laser scanning#laser scanning#architecture#building design#building information modeling#gis#3d scanning#urban architecture#as built documentation#scant o bim#clash detection#construction
0 notes