#Sims 4 Architecture
Explore tagged Tumblr posts
Text

MALE CODED 3D | SIMS 4 MASCULINE AESTHETIC ART 🖼️
NOTES
- TAG ME IF YOU'D LIKE.
- INSTAGRAM: @OFFICIALCOMPLEX
TERMS OF USE
- PLEASE DO NOT REUPLOAD
(IN FOLDERS OR PAYSITES)
- DO NOT RELEASE RECOLORS
(PERSONAL ARE FINE)
NOW AVAILABLE HERE:
DOWNLOAD 🤍 (FREE/PUBLIC)
#s4cc#ts4 cc#sims 4 custom content#ts4cc#s4 cc#sims4cc#the sims 4 cc#s4 custom content#ts4 custom content#the sims 4 custom content#sims 4 deco#sims 4 decor#s4clutter#sims 4 clutter#the sims 4 furniture#sims 4 cc#sims 4#the sims 4#ts4#sims 4 art#sims 4 architecture#the sims 4 deco#the sims 4 decor#sims 4 decoration#sims 4 design#sims 4 furniture cc#sims 4 furniture
423 notes
·
View notes
Text
Sims 4 Modern House
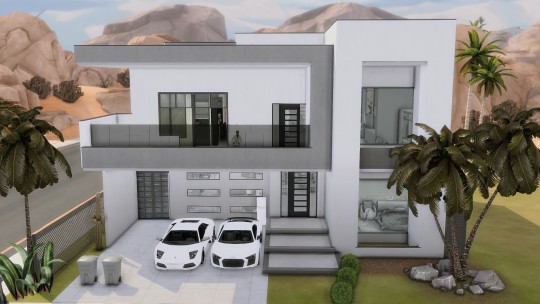
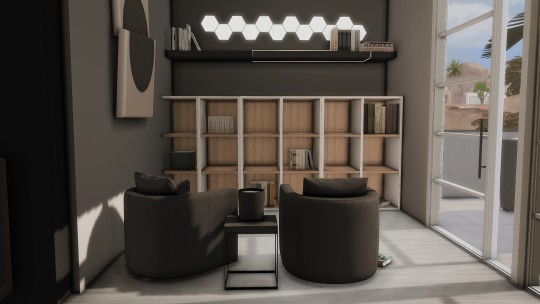
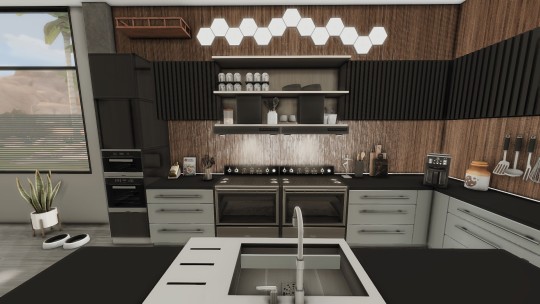


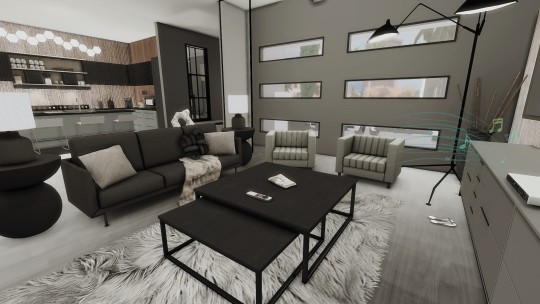
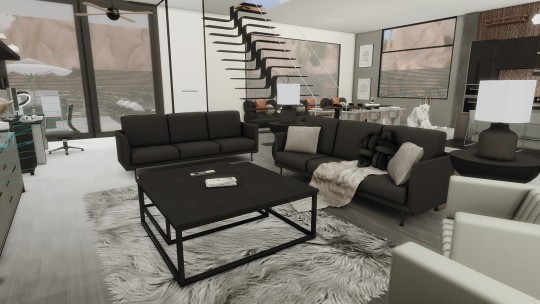
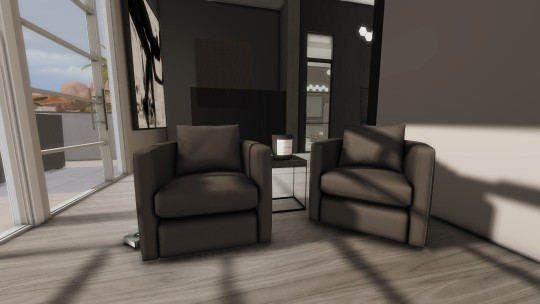

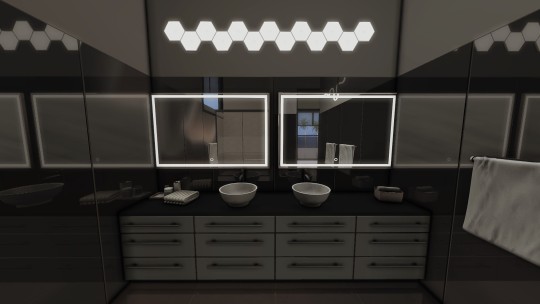
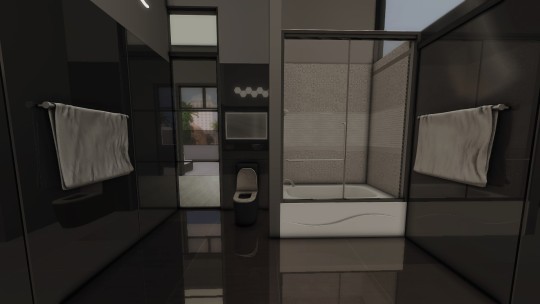
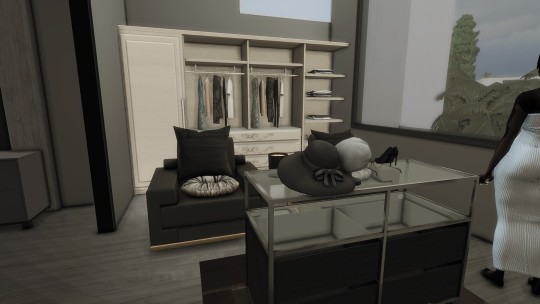

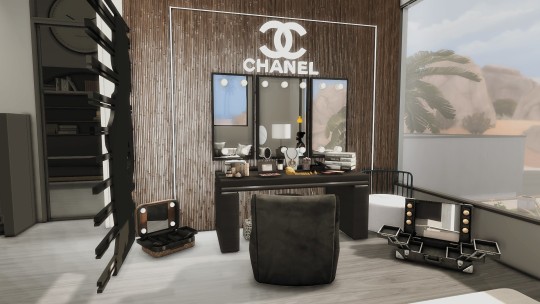
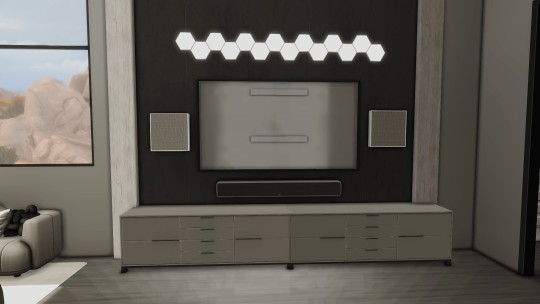
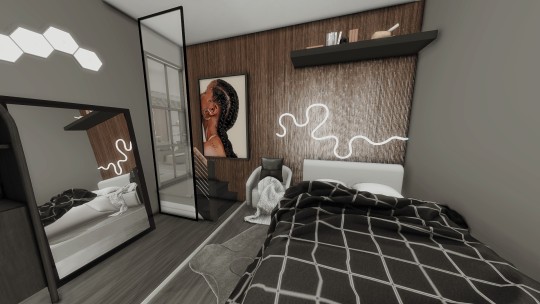
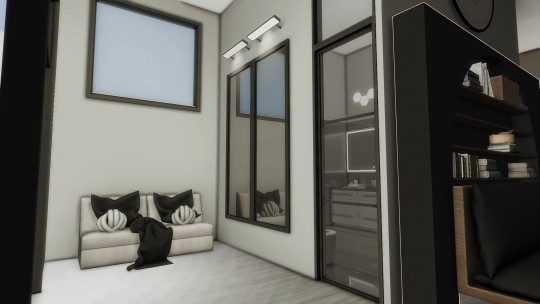
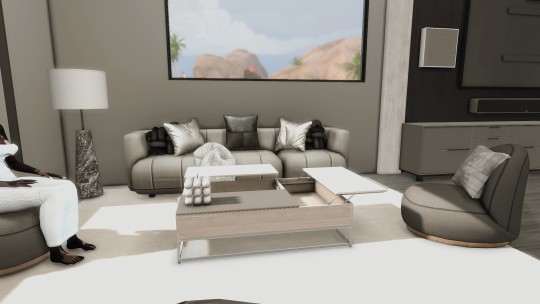
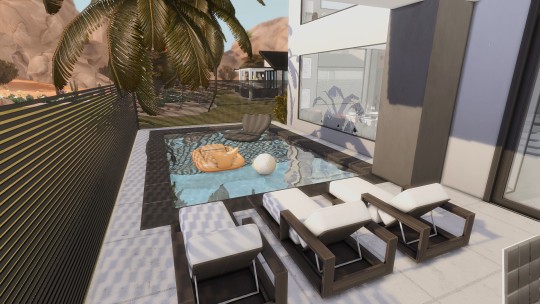
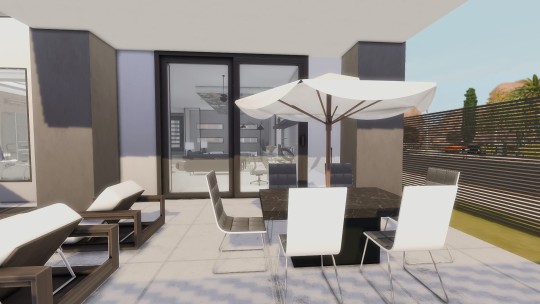
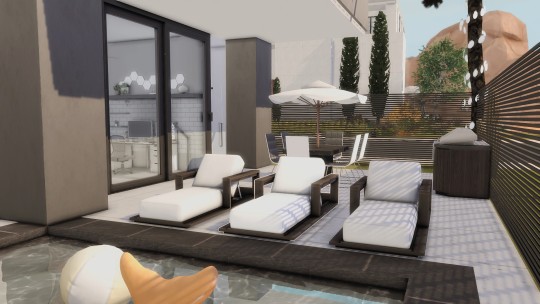
Cubix Cove Modern Style Home
Price - $394,195
Size - 30x20 (2 Stories)
Bedrooms - 2
Bathrooms - 1
Balconies - 2
Has A Backyard Nice Backyard And pool
Location - Oasis Springs
Make Sure to enable bb.moveobjects on
Download
#the sims 4#the black simmer#black simmer#urban sims#sims 4 cc#urban simmer#urban custom content#black sims cc#black simmer cc#sims 4 build#the sims cc#cc finds#cc lot#sims 4 builds#ts4 build#the sims 4 build#sims 4 buy mode#ts4 inspiration#ts4 inspo#the sims 4 interior#sims 4 interior#ts4 interior#ts4 architecture#sims 4 architecture#ts4 art#sims 4 art#the sims 4 art#the sims 4 house#the sims 4 home#sims 4 home
573 notes
·
View notes
Text


















Budapest Keleti station
Hi guys!!
I'm sharing Budapest Keleti station. This is the 1st Hungary collection building!
This is the main international and inter-city railway terminal in Budapest, Hungary. The station stands where Rákóczi Avenue splits to become Kerepesi Avenue and Thököly Avenue. Its name in 1891 originates not only from its position as the easternmost of the city's rail termini, but for its original role as a terminus of the lines from eastern Hungary including Transylvania, and the Balkans. In contrast, the Nyugati (western) railway station used to serve lines toward Vienna and Paris.
Architects / Year
The building was designed in eclectic style by Gyula Rochlitz and János Feketeházy and constructed between 1881 and 1884.
Building file:
Location: Budapest, Hungary
Style: eclectic
Date: 1884
This house fits a 50x40 lot.
Hope you like it.
You will need the usual CC I use:
all Felixandre cc
all The Jim
SYB
Anachrosims
Regal Sims
King Falcon railing
The Golden Sanctuary
Cliffou
Dndr recolors
Harrie cc
Tuds
Lili's palace cc
Severinka
Please enjoy, comment if you like the house and share pictures of your game!
Follow me on IG: https://www.instagram.com/sims4palaces/
@sims4palaces
DOWNLOAD, early access (07/15/2025):
#sims 4 architecture#sims 4 build#sims4#sims4building#sims 4 screenshots#sims 4 historical#the sims 4#sims 4 gameplay#thesims4#sims 4 legacy
55 notes
·
View notes
Text

















Royal Archive, soon-ish to feature on my sideblog royal story, @prydainroyals -- See the full "tour" on @anachrobuilds x
132 notes
·
View notes
Text



























MY CASTLE
Hey Simmers 👋
After 5 months, I'm finally done with my first ever castle build!! I did the exterior a couple months back and only did the interior now as I was procrastinating it since it's a big build.
✅4 Bed | 4 Bath ✅EA ID: PrettyPoisonStef ✅No CC | Play Tested ✅Speed Build
Please drop a like and comment on my speed build on YouTube to let me know what you think, your support means a lot to me!
Kind Regards, PrettyPoison 💋
#my sims#simblr#sims 4#the sims#the sims 4#sims 4 screenshots#sims 4 build#sims 4 build no cc#sims 4 no cc build#show us your builds#sims 4 architecture#sims 4 design#sims 4 interior#sims 4 castle
88 notes
·
View notes
Text




Sala do trono - Palácio Real Riberanhouff
@simulatedasianhistory, @simstomaggie @glitterberrysims, @simverses, @ravasheencc , @rudyplaysims , @dvqve-d-briga, @ estéreo-91, @annadedanann , @janesimsten , @morcegosdewesteros , @melonsloth , @chateausims, @ thejim07, @ fitasrococó, @ cliffou29, @themarblemortal , @ osantuáriodourado, @artyssims , @the-regal-sim, @ lilis-palácio, @felixandresims , @mrtri91.
Gratidão á todos os criadores dos CC, vocês são Incríveis !!
Grato a todos!!
#sims 4 architecture#sims 4 build#sims4#sims4palace#sims4play#sims 4 historical#sims 4 screenshots#sims4building#sims4frencharchitecture#sims 4 royalty#ts4 download#ts4#ts4 gameplay#ts4 simblr#the sims 4#sims 4#sims#simblr#ts4 legacy
70 notes
·
View notes
Text
- ASSASSIN'S CREED UNITY SET 2 - Parisian City Items for The Sims 4
AVAILABLE FOR FREE NOW!!!

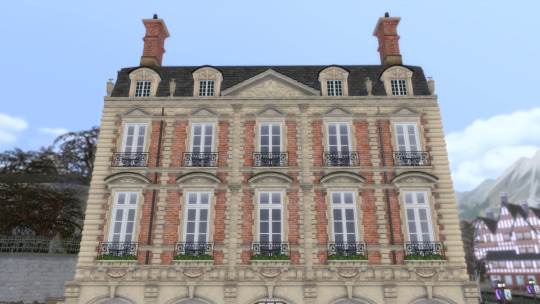
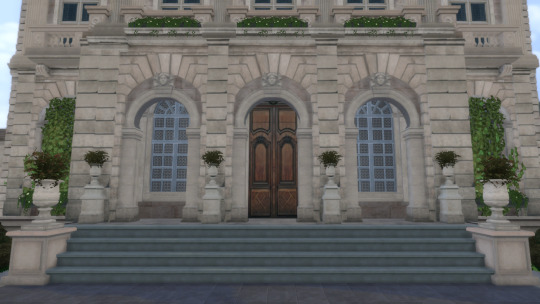
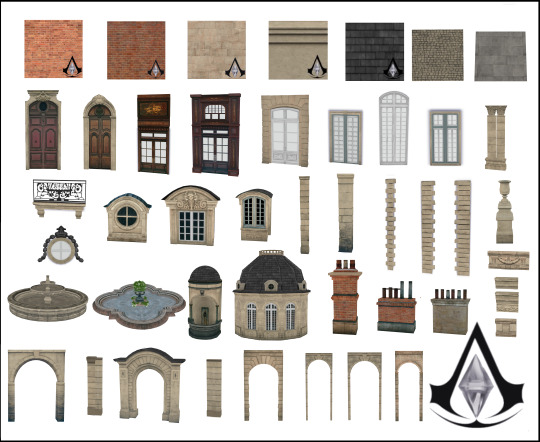
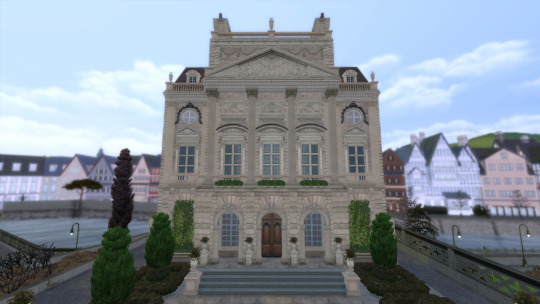
Hiii Everyone.
Me and @annadedanann working NON-STOP over the last month, learning, fixing, and creating a lot of new stuff that historical simmers are going to love. Me and Anna are both very excited to announce that we have completed our second set which is now available!
Each item has been taken from various buildings in Assassin's Creed Unity and redesigned to fit into the Sims 4 as build/buy objects. We hope these items will allow simmers to broaden their creativity and show off their building skills.
Our new set is now available on our brand new Patreon page as we wish to share our work on a broader scale of websites and share our work on a wider spectrum.

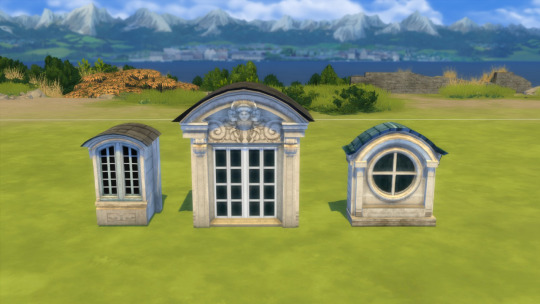

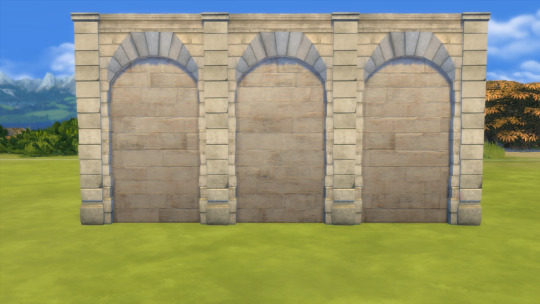
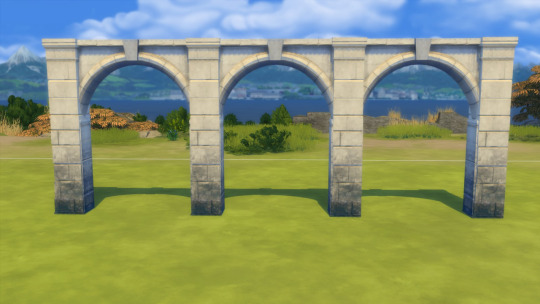
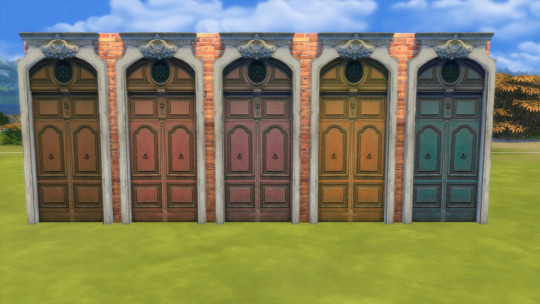

Total of 53 individual items in this set.
With at least 3 or more swatches
All base game compatible
FREE LINK BELOW:
We're here if you have any questions.
We hope you enjoy building as much as we do !!
AnniQ & Stereo-91
#sims4#sims 4 cc#sims 4#the sims 4#thesims4#sims4cc#historical sims#sims 4 historical#historicalsims#sims 4 creations#sims 4 versailles#sims 4 Paris#annadedanann#sims 4 architecture#sims 4 build#sims 4 builds#sims 4 history challenge#assassinscreed#assassin's creed
365 notes
·
View notes
Text
🪖 DELTA STRANGE COMMAND — FULL ORIENTATION FILE
youtube
🚨 Orientation File: Delta Strange Command
A top-secret military facility in the heart of StrangerVille just got declassified.

Explore the base from the mess hall to the underground labs, and discover the one thing that was never supposed to make it into this file.

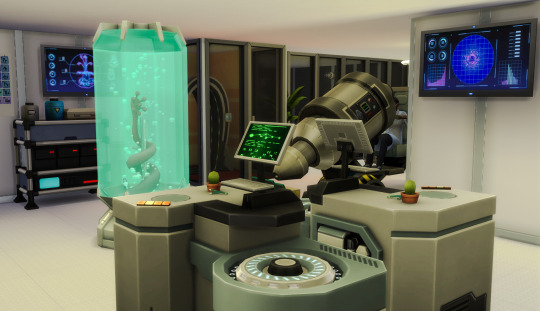

💾 Gallery ID: ManicPot8to 📁 Tray Files: [Patreon link] 🧪 No CC | Fully playable | Lore-heavy build
If you build a story in this lot, tag me. @manicpot8to — I want to see your chaos. Thank you so much for your support!
🔧 Recommended Mods
While the build functions without mods, you’ll get the most out of it with these:
🧑🍳 NPCs Everywhere by Kuttoe (for staffed mess hall) 🚪Functional cell doors by Mome89x (to enable cell use )
💬 Pose Player & Teleporter (for storytelling scenes)
(Note: The jail cells are decorative in the base lot and not functional by default, and the medical equipment doesn't work outside gtw hospital.)
🎨 Credits
Custom Gallery Artwork & Objects Huge thanks to the following creators for enriching this build with their in-game gallery uploads (no CC):
🎨DemonoFyre and Jeany1— Military Paintings
🚑 SilverInTheNight— Ambulance Shell
📋 Epidemia_Denia and Aljay2000 — Medical/Clinic Signage
(If your work is featured and not credited, please let me know so I can add you.)
Oh one last note, I'll be releasing all sims featured as well.
#manicpot8to#sims 4#sims 4 build#no cc lot#sims#no cc build#sims4#ts4 maxis match#simblr#sims 4 gameplay#strangerville#sims 4 strangervile#ts4 strangerville#my sims#sims community#the sims#sims 4 screenshots#the sims community#black simmer#simming#ts4 simmer#sims 4 architecture#sims 4 story#sims machinima#sims maxis match#sims mods#Youtube
18 notes
·
View notes
Text
Château de Versailles
MEGAPOST Part 1
About one year ago, I started building Château de Versailles on Sims 4. While I strived for accuracy and realism, you'll noticed that I took many liberties and pulled inspirations from different European palaces. Without further delay, bienvenue à Versailles.
Cour de Marbre - Marble Courtyard





L’escalier des Ambassadeurs - Ambassadors' Staircase
(demolished in 1752)




Salon de Diane




Salon de l'Abondance - The Abundance Room


Le Cabinet doré - The Golden Cabinet



The Queen's Bedchamber





Queen's Bathroom


Salon de la Paix -Peace Room





#sims 4#sims 4 architecture#sims 4 palace#chateau de versailles#sims 4 screenshots#ts4#interiors#france#versailles#wip#anniq#felixandresims#theregalsims#thejim07
37 notes
·
View notes
Text
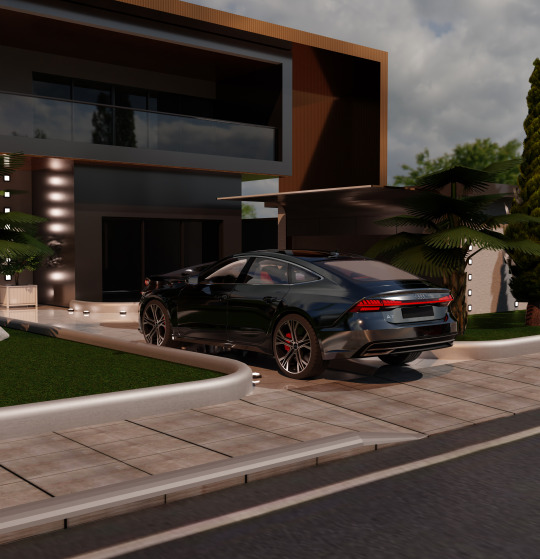
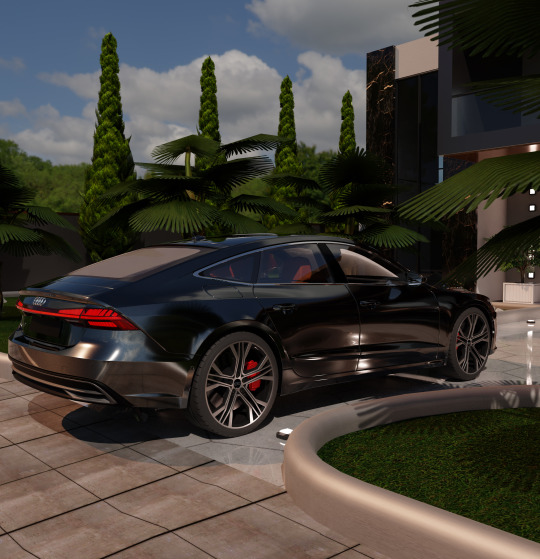
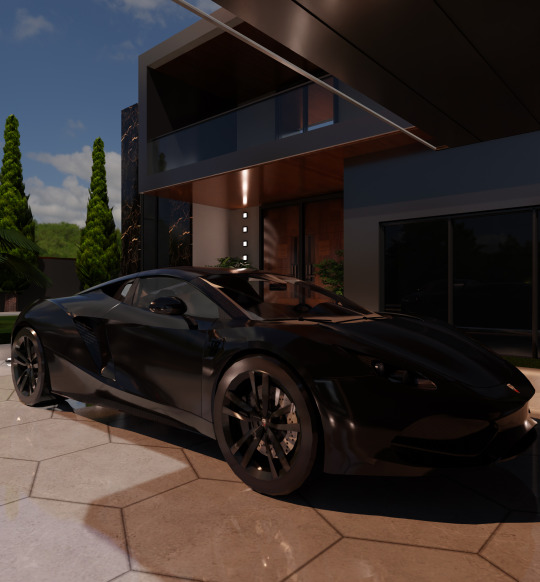
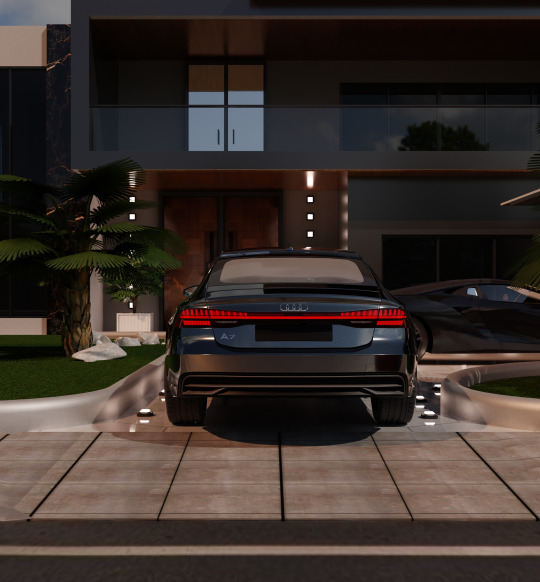
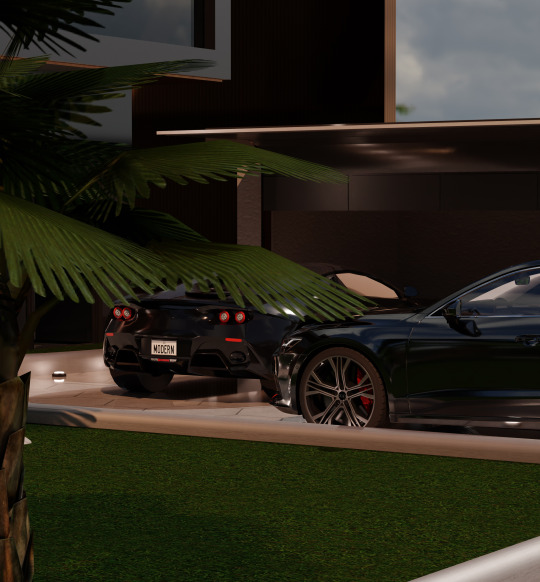

HOLLYWOOD HILLS MANSION EXTERIOR - BLENDER SCENE
Information:
File Size: 250 MB
Configuration: Eeeve (3.6) and Cycles (3.6).
PS: Not compatible with The Sims 4 game, they are Scenes for the 3d Blender program.
Download - Patreon XXX Ko- Fi XXX
#sims 4#sims 4 cc#the sims 4#ts4#sims 4 blender#sims 4 blender scene#ts4 blender#the sims 4 blender#sims blender#ts4 blender scene#blender#blender art#blender render#architecture#sims 4 architecture
303 notes
·
View notes
Text



Gilmore Girls Inspired Suburban ext 🏡
A few more pics on the exterior of this lovely little lot. Love how the portico and front porch came out. Also had fun with the little side garden now that backyard stuff came free! Up on the gallery with no mods/cc!
No mods + no cc
Origin ID: cyphonism
20x20 lot
Gallery Link
#ts4#sims 4 build#sims 4#ts4 build#ts4 screenshots#sims 4 exterior#rory gilmore#lorelai gilmore#gilmore girls#sims 4 suburban#sims 4 family home#family home#suburban#sims 4 architecture#architecture#sims architecture
18 notes
·
View notes
Text
Sims 4 CC Apartment Build
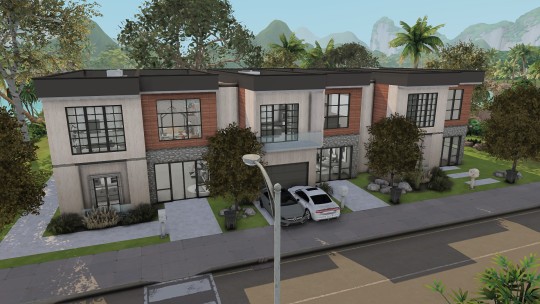
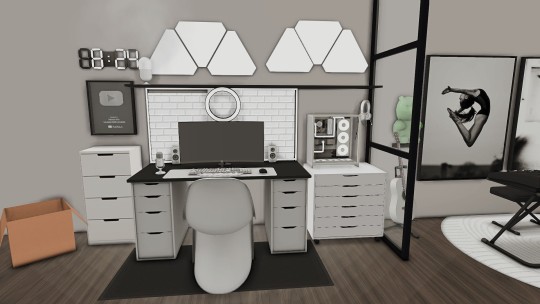
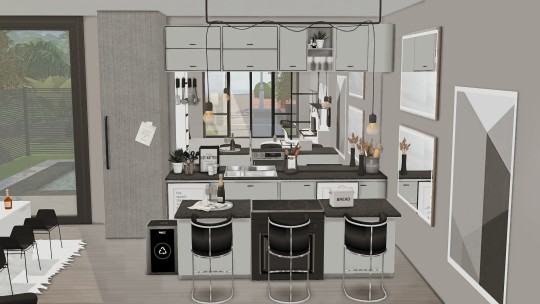

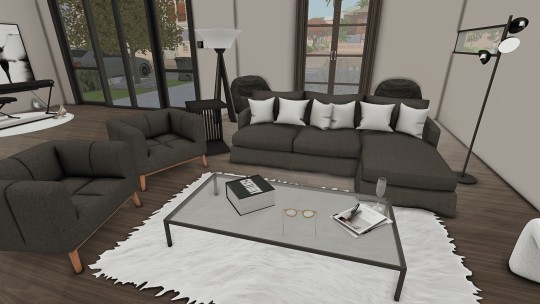
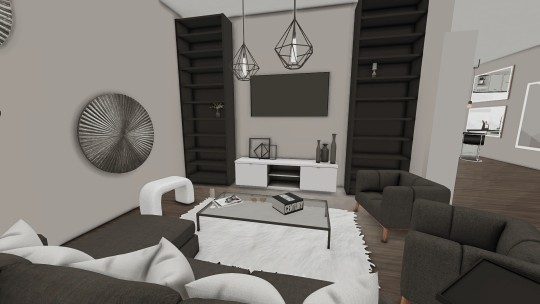
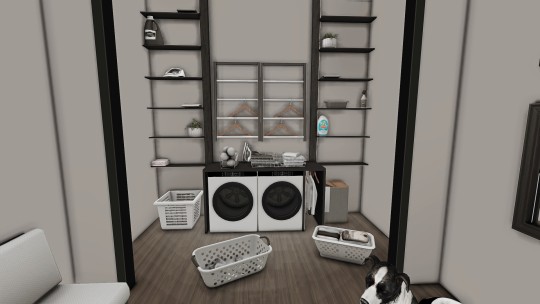
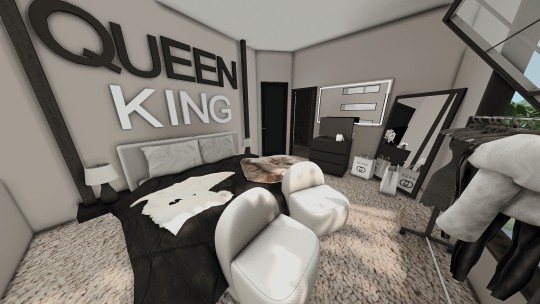
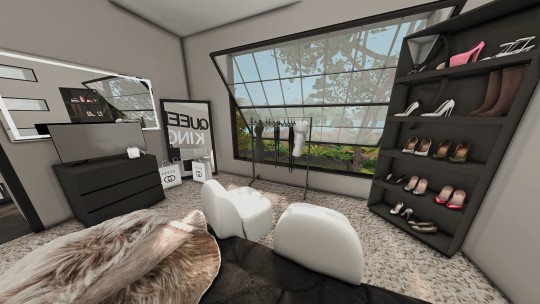
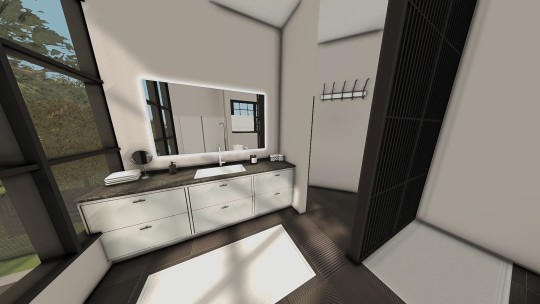

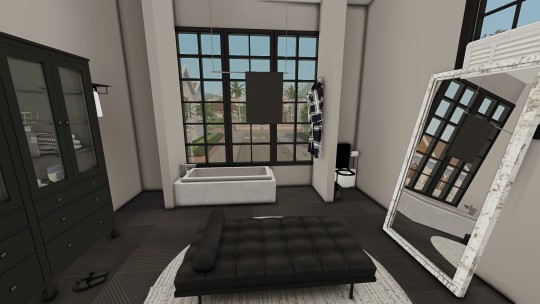
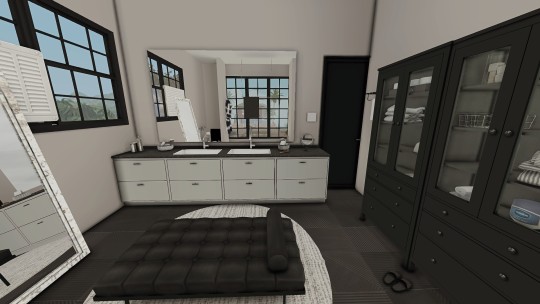


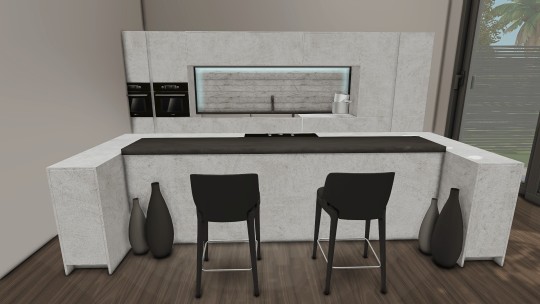
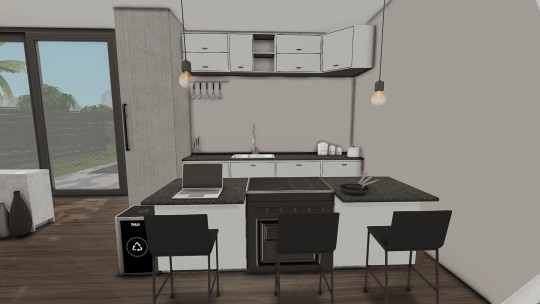
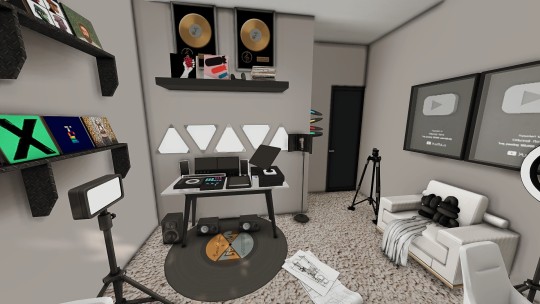


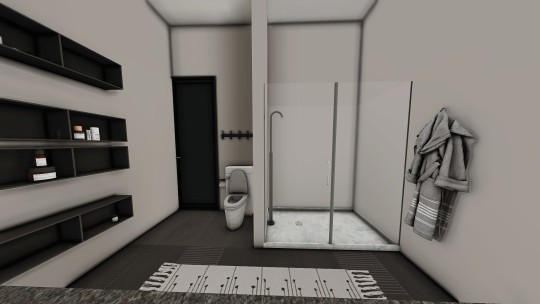
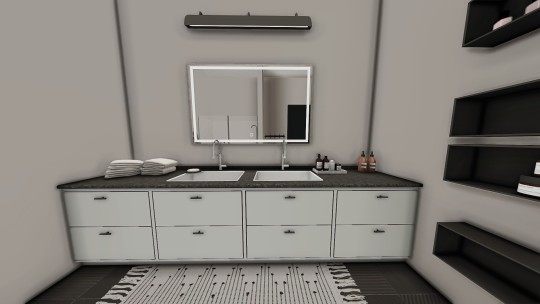

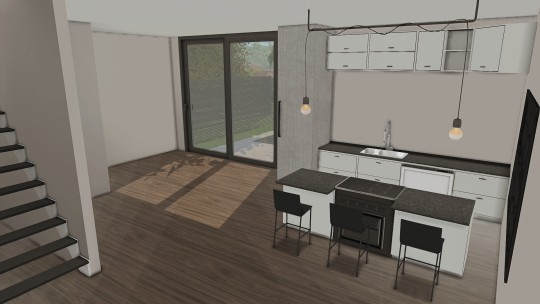

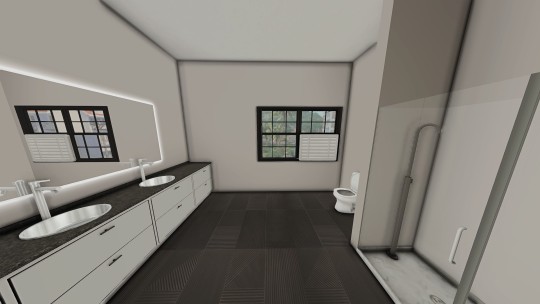
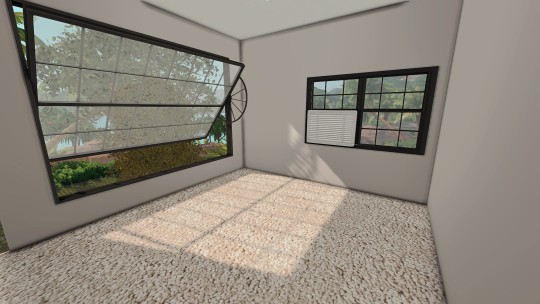
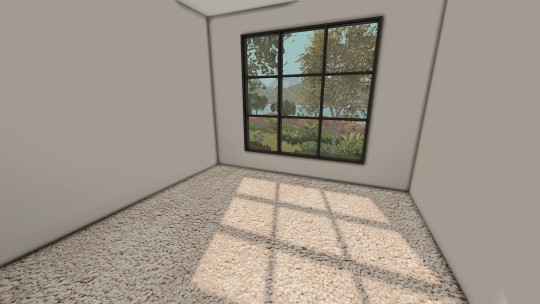
Oaks River Townhomes
Location - Tomarang
Size - 40x30
Stories - 2
Unit 1A
Bedrooms - 2
Bathrooms - 2
Backyard and pool
Unit 2B
Bedrooms - 3
Bathrooms - 1
Backyard and pool
Unit 3C
Bedrooms - 3
Bathrooms - 1
Backyard And pool
Unfurnished
Apart from the dense streetways, this rocky headland delivers a picturesque view of Shih Sea. And for those who like a bit more bustle, it's only a hopscotch away from the beloved Night Market.
Make Sure to enable bb.moveobjects on before placing
I'm using Amelie Pearl Gshade
DOWNLOAD<3
#the sims 4#the black simmer#black simmer#urban sims#sims 4 cc#urban simmer#urban custom content#black sims cc#black simmer cc#sims 4 build#ts4 build#the sims 4 build#sims 4 builds#sims 4 buy mode#the sims 4 home#the sims 4 house#sims 4 house#sims 4 home#the sims 4 apartments#sims 4 architecture#ts4 art#sims 4 art#the sims 4 art#sims 4 apartment build#the sims 4 apartment#sims 4 apartment#ts4 apartment#cc finds#cc lot#the sims 4 lots
931 notes
·
View notes
Text
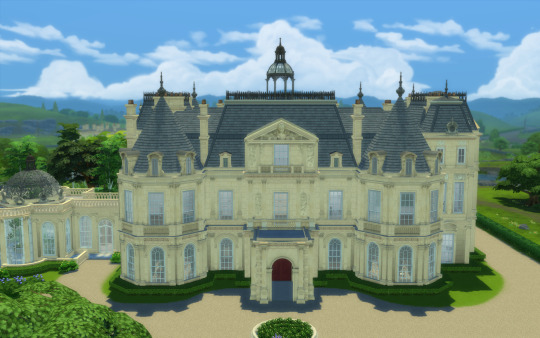
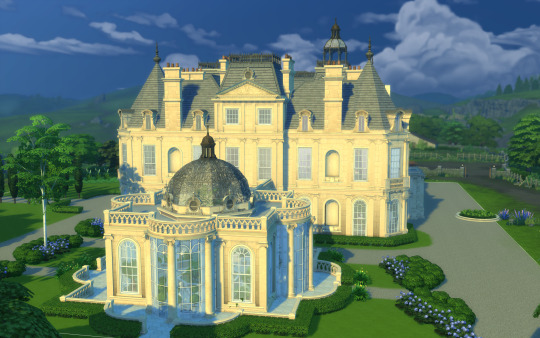
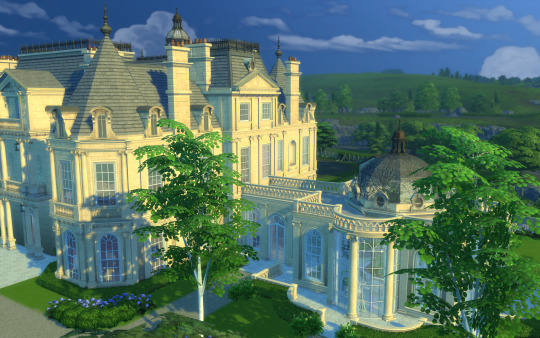
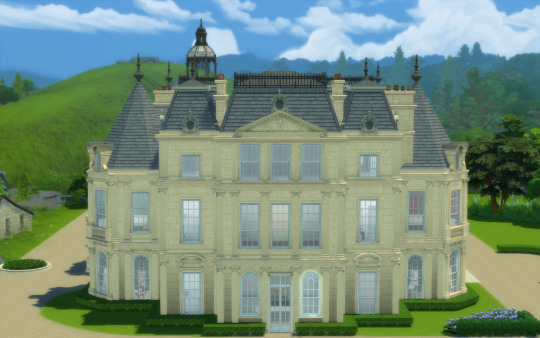
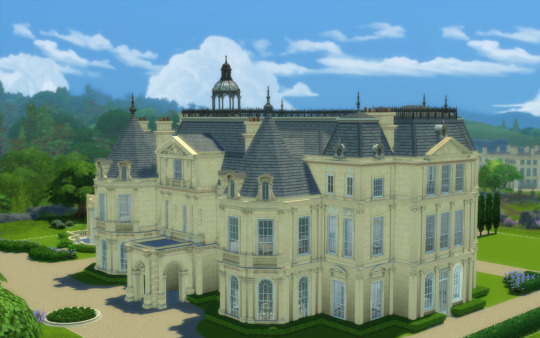

Halton House
Hace un instante
Hi guys!!
I'm sharing Halton House. This is the 15th building for my English Collection and the second Rothchild house I recreated.
I decorated some interiors for reference, but I could not find the real distribution of the house, so I just worked with pictures I found.
You might be familiar to the central hall and stairs, as they are the ones used for Bridgerton House in the series.
I chose to build the version with the conservatory, as I think this was a glory lost to time.
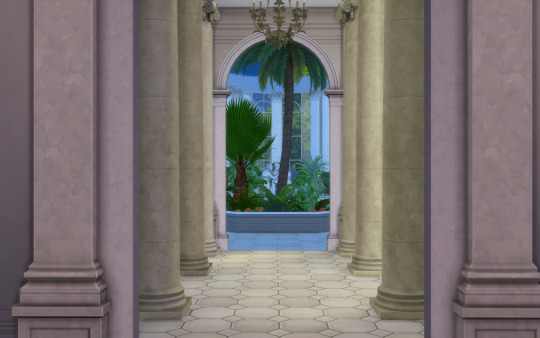

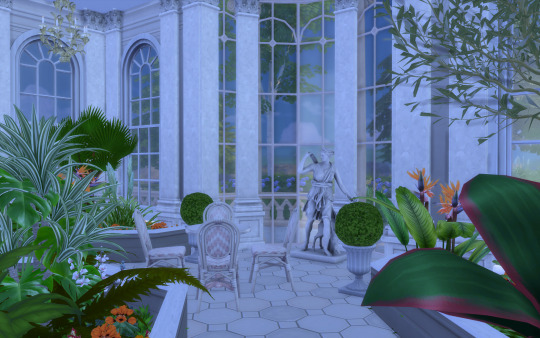
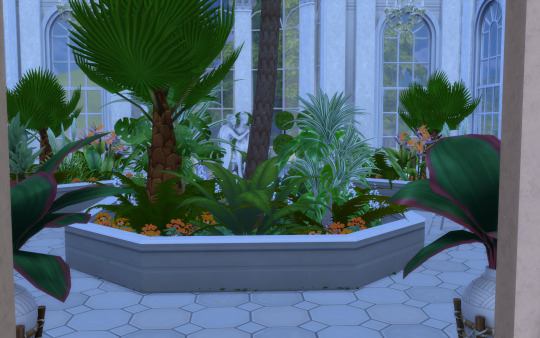

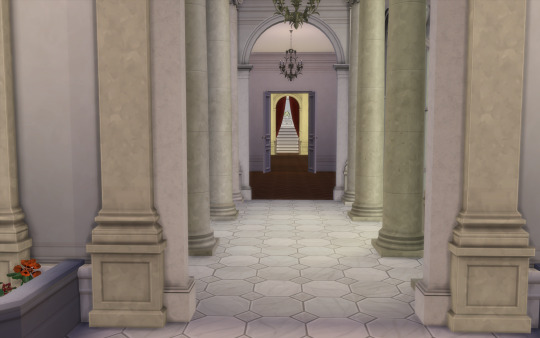
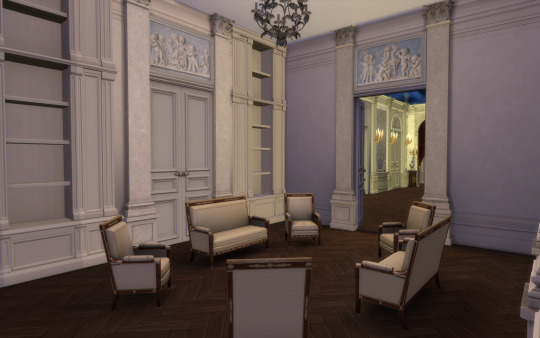
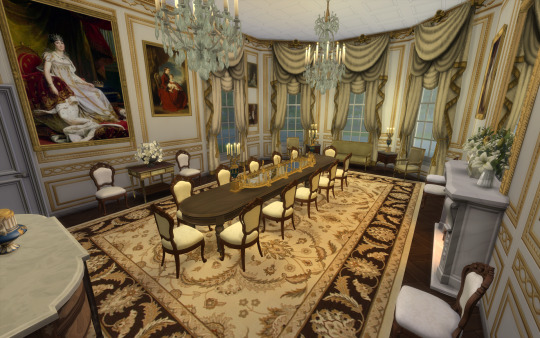
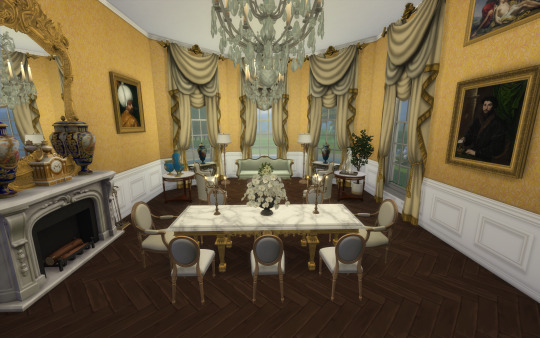



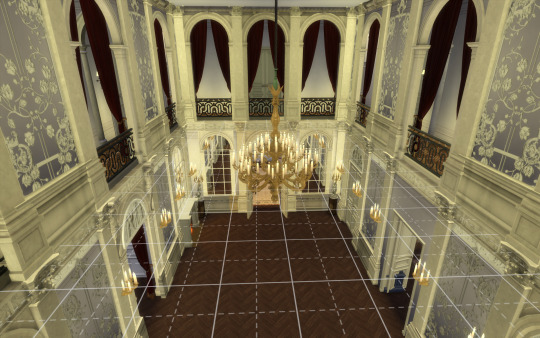
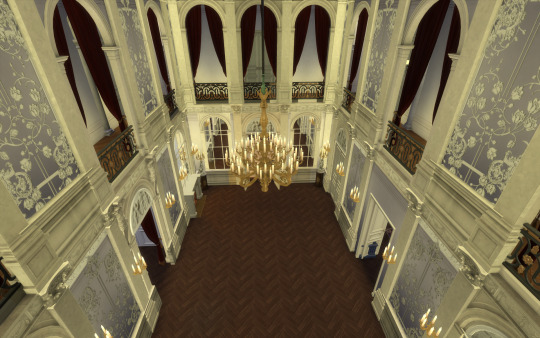


History of the house: Halton House is a country house in the Chiltern Hills above the village of Halton in Buckinghamshire, England. It was built for Alfred Freiherr de Rothschild between 1880 and 1883. It is used as the main officers' mess for RAF Halton and is listed Grade II* on the National Heritage List for England.
There has been a manor house at Halton since the Norman Conquest, when it belonged to the Archbishop of Canterbury. Thomas Cranmer sold the manor to Henry Bradshaw, Solicitor-General in the mid-16th century. After remaining in the Bradshaw family for some considerable time, it was sold to Sir Francis Dashwood in 1720 and was then held in the Dashwood family for almost 150 years.
The site of the old Halton House, or Manor, was west of the church in Halton village. It had a large park, which was later bisected by the Grand Union Canal. In June 1849 Sir George Dashwood auctioned the contents and, in 1853, the estate was sold to Lionel Freiherr de Rothschild.
Lionel then left the estate to his son Alfred Freiherr de Rothschild in 1879. At this time the estate covered an approximately 1,500-acre (610-hectare) triangle between Wendover, Aston Clinton, and Weston Turville.
It is thought the architect was William R. Rodriguez (also known as Rogers), who worked in the design team of William Cubitt and Company, the firm commissioned to build and oversee the project in 1880. Just three years later the house was finished.
The house was widely criticised by members of the establishment. The architect Eustace Balfour, a nephew of the Marquess of Salisbury, described it as a "combination of French Chateau and gambling house", and one of Gladstone's private secretaries called it an "exaggerated nightmare".
At Halton all were entertained by Alfred Freiherr de Rothschild. However, Halton's glittering life lasted less than thirty years, with the last party being in 1914 at the outbreak of World War I. Devastated by the carnage of the war, Freiherr de Rothschild's health began to fail and he died in 1918. Alfred had no legitimate children, so the house was bequeathed to his nephew Lionel Nathan de Rothschild. He detested the place and sold the contents at auction in 1918. The house and by now diminished estate were purchased for the Royal Air Force by the Air Ministry for what was even then a low price of £115,000 (equivalent to £7.08 million in 2023 pounds).
Architecture
For the style of the house Alfred was probably influenced by that of plans for the nearly completed Waddesdon Manor, the home of Baron Ferdinand de Rothschild, his brother-in law. While not so large there is a resemblance, but other continental influences appear to have crept in: classical pediments jut from mansard roofs, spires and gables jostle for attention, and the whole is surmounted by a cupola. The front of the house features a porte-cochère. A Rothschild cousin described it as: "looking like a giant wedding cake".
If the outside was extravagant, the interior was no anti-climax. The central hall (not unlike the galleried two-storey hall at Mentmore Towers) was furnished as the "grand salon". Two further drawing rooms (the east and west) continued the luxurious theme. The dining and billiards rooms too were furnished with 18th-century panelling and boiseries. The theme continued up the grand, plaster panelled staircase to the bedrooms. The whole was furnished in what became known as "Le Style Rothschild", that is, 18th-century French furniture, boulle, ebony, and ormolu, complemented by Old Masters and fine porcelain.
A huge domed conservatory known as the winter garden was attached to the house.
For more info: https://en.wikipedia.org/wiki/Halton_House
------------------------------------------------------------------------------
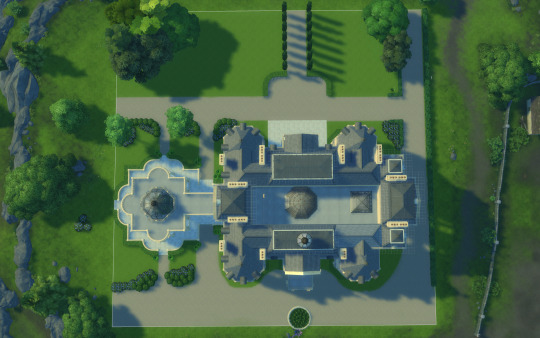
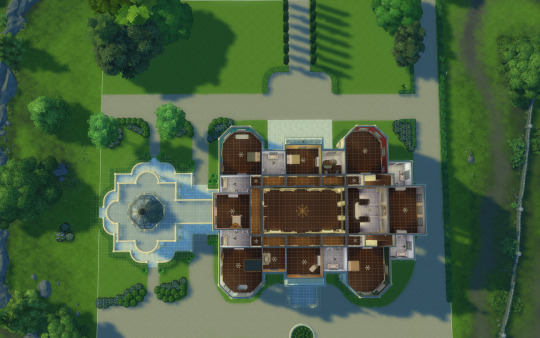
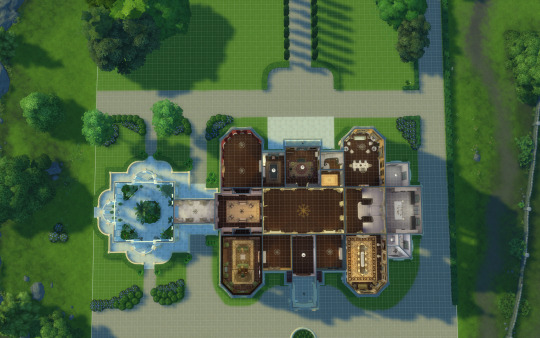
This house fits a 64x64 lot (You can fit the main building to the 50x50 or 50x40 lot if you lose the garden and conservatory)
I furnished just the principal rooms, so you get an idea. The rest is unfurnished so you create the interiors to your taste!
Hope you like it.
You will need the usual CC I use:
all Felixandre cc
all The Jim
SYB
Anachrosims
Regal Sims
King Falcon railing
The Golden Sanctuary
Cliffou
Dndr recolors
Harrie cc
Tuds
Lili's palace cc
Please enjoy, comment if you like it and share pictures with me if you use my creations!
Early access: 08/18/2024
DOWNLOAD: https://www.patreon.com/user?u=75230453
#sims 4 architecture#sims 4 build#sims4#sims 4 screenshots#sims4building#sims4play#sims 4 historical#sims4palace#sims 4 royalty#ts4#sims4life#sims 4 cc#sims 4#sims 4 legacy#sims 4 gameplay#thesims4#the sims 4#ts4cc#ts4 download#ts4 simblr#ts4 gameplay#my sims#sims community#simblr#ts4 screenshots#ts4 legacy
150 notes
·
View notes
Text

Demonstration of how you can configure the walls as part of the room's design/architecture.
140 notes
·
View notes
Text
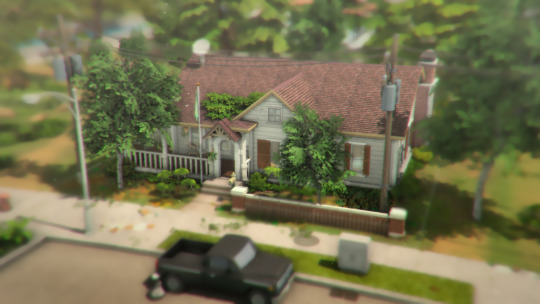

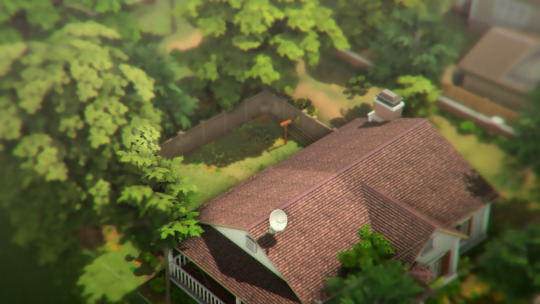
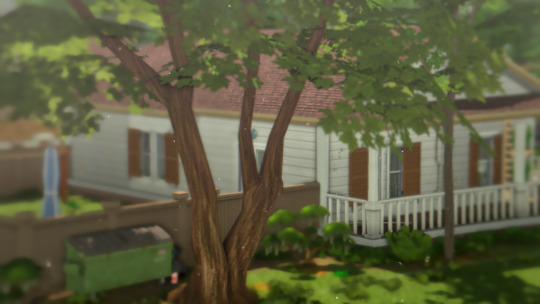
3 - foundry cove 🥪🚗🌱
#ts4#sims 4#the sims 4#simblr#ts4 builds#sims 4 builds#sims 4 willow creek#sims 4 save file#sims 4 architecture#sims 4 screenshots#sims 4 gshade#gshade#sims 4 edit
127 notes
·
View notes
Text
Igreja real e antessala do trono - Palácio Real Riberanhouff
@simulatedasianhistory, @simstomaggie @glitterberrysims, @simverses, @ravasheencc , @rudyplaysims , @dvqve-d-briga, @ estéreo-91, @annadedanann , @janesimsten , @morcegosdewesteros , @melonsloth , @chateausims, @ thejim07, @ fitasrococó, @ cliffou29, @themarblemortal , @ osantuáriodourado, @artyssims , @the-regal-sim, @ lilis-palácio, @felixandresims , @mrtri91.
Gratidão a todos os criadores dos CC, vocês são Incríveis!!









Grato a todos!!

#sims 4 architecture#sims 4 build#sims4#sims4palace#sims4play#sims 4 historical#sims 4 screenshots#sims4building#sims4frencharchitecture#sims 4 royalty#ts4 download#ts4#ts4 gameplay#ts4 simblr#the sims 4#sims 4#sims#simblr#ts4 legacy
55 notes
·
View notes