#cad modeling outsourcing
Explore tagged Tumblr posts
Text
Why Manufacturers Need CAD Drafting for Efficient Product Design
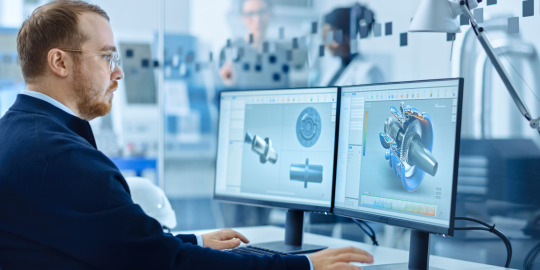
In today's highly competitive manufacturing industry, efficiency and precision are key factors determining product development's success. As manufacturers strive to deliver innovative and cost-effective solutions, the importance of CAD (Computer-Aided Design) drafting in achieving efficient product design cannot be overstated. CAD drafting offers a digital approach to creating, modifying, and optimizing product designs, making it an indispensable tool for manufacturers worldwide.
This blog explores why CAD drafting is essential for manufacturers aiming to streamline their design processes, improve accuracy, and enhance collaboration.
1. Streamlining the Product Design Process
CAD drafting automates many aspects of the product design process, allowing manufacturers to create detailed, accurate designs faster than traditional drafting methods.
Key Benefits:
Quick Prototyping: CAD tools enable the rapid creation of design prototypes, reducing the time required to move from concept to final design.
Reuse of Templates: Manufacturers can save and reuse CAD templates for recurring designs, ensuring consistency and saving time.
Design Iterations: CAD software facilitates multiple design iterations with minimal effort, enabling manufacturers to explore different options before finalizing the best one.
Efficient design workflows powered by CAD drafting result in reduced production timelines and faster time-to-market for products.
2. Improved Accuracy and Reduced Errors
Manual drafting methods are prone to errors that can lead to costly revisions and delays. CAD drafting eliminates many of these risks by offering tools for precise measurements and error detection.
How CAD Drafting Enhances Accuracy:
Error Detection Tools: Advanced CAD software can identify design inconsistencies, ensuring products meet specifications.
Realistic 3D Modeling: CAD drafting allows designers to visualize and analyze products in 3D, catching potential flaws before production begins.
Seamless Adjustments: Measurements and dimensions can be adjusted automatically, reducing human error in calculations.
By minimizing errors early in the design process, manufacturers save both time and money.
3. Enhanced Collaboration Among Teams
Product design often involves collaboration among engineers, designers, and project managers. CAD drafting facilitates seamless communication by creating a common platform where all stakeholders can review and edit designs in real time.
Collaboration Features in CAD Drafting:
Cloud-Based Access: Many CAD platforms offer cloud integration, allowing team members to access designs from anywhere.
Version Control: CAD software tracks design changes, ensuring that everyone works on the latest version.
Integrated Feedback Tools: Stakeholders can leave comments directly on the design files, simplifying the feedback process.
Effective collaboration through CAD drafting enhances teamwork and reduces the risk of miscommunication.
4. Cost-Efficiency in Product Development
Cost control is a critical aspect of manufacturing. CAD drafting helps manufacturers optimize their budgets by reducing material waste and preventing costly design errors.
Ways CAD Drafting Saves Costs:
Material Optimization: CAD tools allow for precise calculations of material requirements, minimizing waste during production.
Simulation and Testing: Designs can be simulated in virtual environments to test performance, reducing the need for physical prototypes.
Reduced Revisions: Accurate CAD drafting minimizes the need for expensive rework and redesigns.
These cost-saving benefits make CAD drafting an invaluable investment for manufacturers looking to maximize their ROI.
5. Facilitating Compliance with Industry Standards
Manufacturers must adhere to strict industry standards and regulations when designing products. CAD drafting simplifies this process by incorporating compliance features directly into the software.
Compliance Made Easy:
Standardized Libraries: CAD platforms often include pre-built libraries of industry-standard components and templates.
Automated Documentation: Detailed design documentation generated by CAD software ensures compliance with regulatory requirements.
Design Validation: CAD drafting tools can validate designs against specific standards, identifying potential non-compliance issues early.
This ensures that manufacturers can produce high-quality products that meet industry requirements without additional hassle.
6. Flexibility in Design Customization
Customization is a growing trend in manufacturing, as consumers demand products tailored to their specific needs. CAD drafting empowers manufacturers to create customized designs efficiently.
Custom Design Advantages:
Parametric Modeling: CAD software allows designers to adjust parameters, making it easy to customize product dimensions and features.
Personalized Prototypes: Customized prototypes can be created quickly to meet unique client requirements.
Scalability: Designs can be scaled up or down to fit different product specifications without starting from scratch.
This flexibility enables manufacturers to cater to diverse markets and enhance customer satisfaction.
7. Improved Visualization with 3D Models
Unlike traditional 2D drafting, CAD drafting offers advanced visualization through 3D modeling. This feature is particularly beneficial for manufacturers looking to create complex or intricate product designs.
Visualization Benefits:
Realistic Renderings: High-quality 3D renderings give stakeholders a clear idea of what the final product will look like.
Enhanced Presentations: Manufacturers can use 3D models in presentations and marketing materials to attract clients and investors.
Virtual Prototyping: 3D models can be used to test assembly processes and product functionality before production.
Enhanced visualization improves decision-making and reduces uncertainty in the design process.
8. Seamless Integration with Manufacturing Technologies
Modern manufacturing relies heavily on technologies like CNC machining and 3D printing, both of which require precise CAD files for operation.
CAD Drafting Integration Benefits:
CNC Compatibility: CAD designs can be directly converted into machine-readable formats for CNC machines.
3D Printing: CAD drafting enables the creation of detailed 3D models optimized for additive manufacturing.
Digital Twin Creation: CAD tools can create digital twins of products, enabling manufacturers to monitor and improve performance in real-time.
By integrating seamlessly with these technologies, CAD drafting bridges the gap between design and production.
9. Scalability for Future Projects
As manufacturers grow, their design needs evolve. CAD drafting offers scalability, allowing companies to handle increasing design complexity without compromising efficiency.
How CAD Drafting Supports Growth:
Advanced Features: CAD software evolves with updates, offering new features to meet changing industry demands.
Data Management: Large-scale projects can be managed effectively with robust data organization tools in CAD platforms.
Cross-Industry Applications: CAD drafting can be adapted for use in various industries, from automotive to aerospace, ensuring long-term relevance.
This scalability ensures that manufacturers are always prepared to meet future challenges.
Conclusion
CAD drafting has become an essential tool for manufacturers aiming to achieve efficient product design. By streamlining workflows, improving accuracy, and facilitating collaboration, CAD drafting enables manufacturers to stay competitive in a rapidly evolving market. Its ability to reduce costs, enhance customization, and integrate with modern manufacturing technologies makes it a must-have for any organization looking to optimize its product development process.
If you’re a manufacturer seeking to take your product design capabilities to the next level, adopting CAD drafting is a step in the right direction. Invest in this transformative technology today to unlock new levels of efficiency and innovation.
Boost Your Manufacturing Efficiency with CAD Drafting Services!At ProtoTech Solutions, we specialize in providing CAD drafting services tailored to meet the unique needs of manufacturers. Contact us today to learn how our experts can help streamline your product design process!
#cad drafting services#outsource cad drafting services#cad design services#outsource drafting services#cad outsourcing#cad services#cad outsourcing services#cad design and drafting services#cad drawing services#drafting services in india#cad service provider#outsourced cad services#drafting service in india#outsource autocad drafting#cad drafting outsourcing services#cad services india#outsource cad services#outsource cad services to india#autodesk outsourcing#architectural cad drafting services#3d cad drafting services#cad drafting outsource#outsource cad drafting#cad drafting service#revit drafting services#autocad drafting outsourcing#cad modeling outsourcing#cad services provider#autocad design outsourcing#outsource cad design
0 notes
Text
Understanding the Pivotal Difference Between BIM vs. CAD

This is the core BIM and CAD comparison, making 3D BIM modeling technology powerful. In fact, the use of CAD continues for detailed, technical, and mechanical drawings as blueprints. This shift from AutoCAD to BIM services has quickly gained attention due to the plethora of perks and exponential capabilities of building information modeling. As significant as the technologies are, it is advised to outsource BIM services to renowned BIM experts. UniquesCADD is an award-winning outsourcing BIM company with extensive years of experience and a talented team.
#cad drafting services#bim architectural services#3d bim services#cad service provider#bim modeling services#autocad to bim services#mechanical cad drafting#3d bim modeling#3d modeling services#outsourcing bim company
2 notes
·
View notes
Text
The Major Benefits of Architectural Engineering Services For Construction Projects

Check out our new Architectural Engineering Services Blog
Blog: The Major Benefits of Architectural Engineering Services For Construction Projects
#Architectural Engineering Services#Architectural 2D Drafting Services#Architectural 3D Modeling Services#Architectural Design and Drafting Services#Architectural CAD Drawing Services#Architectural Outsourcing Services#Outsource Architectural Engineering Services#Architectural Rendering Outsourcing Services#Architectural Engineering Consultancy Services#Architectural Residential Services#Outsource Architectural Engineering Project#Architectural Engineering Planning#Architectural Engineering Consultancy Services Company#Architectural Engineering Consultant Services#Architectural Engineering CAD Services Provider#Architectural Consultant Engineering Company
1 note
·
View note
Text
Revit Modelling Company in Canada:-
Looking for a BIM consultancy and want to complete your project with efficiency and with no problem then it's the right time to reach out to us as we are the leading company in Dubai and have already helped various clients with their projects. Our experienced engineers are ready to help you. https://www.seekcurity.com/revit-modelling.html
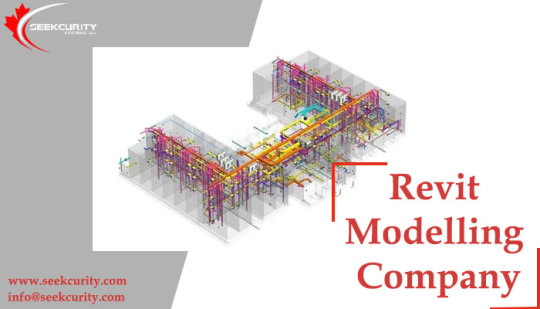
#BIM implementation Consultancy in Toronto#BIM Consulting and Outsourcing Services in Toronto#CAD Outsourcing Company in Canada#Interior Design BIM Consultancy in Canada#Plumbing BIM Modelling services in Canada
1 note
·
View note
Text
Elevate Your Projects with Professional CAD Design & Drafting Services

In today’s fast-paced, precision-driven design world, high-quality CAD drafting isn’t a luxury — it’s a necessity. Whether you’re an architect, engineer, contractor, or product developer, Shalin Designs delivers accurate, reliable, and cost-effective CAD design and drafting services tailored to your unique project needs.
From 2D floor plans and fabrication drawings to complex 3D modeling, our team of certified CAD designers supports businesses across the USA with scalable solutions, quick turnaround times, and industry-leading expertise.
Why Choose Shalin Designs for CAD Drafting Services?
✅ Precision You Can Trust
We understand that every line and curve matters. Our team uses the latest CAD tools, including AutoCAD, SolidWorks, Revit, and Inventor, to produce flawless drafting documents. Whether it’s construction documentation, MEP coordination, or manufacturing drawings, we guarantee zero tolerance for errors.
✅ 2D to 3D CAD Conversion Services
Still working with legacy paper drawings or 2D blueprints? We convert your designs into fully detailed 3D CAD models, enhancing clarity, improving collaboration, and reducing errors before fabrication or construction even begins.
✅ Industry-Specific CAD Drafting Expertise
We’ve successfully partnered with industries such as:
Architecture
Mechanical Engineering
Electrical & Plumbing (MEP)
Furniture Design
Retail Store Fixtures
Product Manufacturing
Each domain requires unique detailing standards and we adapt our drafting style accordingly, ensuring compliance with US and international design codes.
✅ Cost-Effective Offshore CAD Drafting
Get high-quality work without high costs. By outsourcing to Shalin Designs, USA-based companies save up to 60% on operational and staffing costs — without compromising quality. Whether you need ongoing support or project-based work, our team fits right in.
Our CAD Design & Drafting Services Include:
🔹 2D CAD Drafting
We create detailed floor plans, elevations, sections, and layout drawings for architectural, mechanical, and industrial applications.
🔹 3D CAD Modeling
From part modeling to assembly and rendering, we craft detailed 3D models for visualization, analysis, and manufacturing.
🔹 Construction Drawings
Detailed construction documentation for residential, commercial, and industrial buildings — ready for permits and contractors.
🔹 Shop & Fabrication Drawings
Precise drawings for furniture, sheet metal, millwork, or custom manufacturing. Our drafts are shop-floor ready.
🔹 As-Built Drawings
We document completed projects with accurate as-built drawings for record-keeping, renovation, or future maintenance.
🔹 Paper to CAD Conversion
Bring your paper sketches and hand-drawn plans into the digital age with our paper-to-CAD and scan-to-CAD conversion services.
Ready to Discuss Your CAD Project?
Let’s bring your design vision to life with precision, speed, and efficiency. At Shalin Designs, we combine technical accuracy with creative insight to help you move from concept to execution — effortlessly.
📩 Contact us today for a free quote or consultation on your next drafting project!
#CAD drafting services USA#CAD design and drafting services#2D CAD drafting services#3D CAD modeling services#AutoCAD drafting services#mechanical CAD drafting services#architectural CAD drafting services#CAD design company USA#CAD outsourcing company#shop drawing services#furniture CAD drawings#product CAD modeling services
0 notes
Text
The Evolution of Structural Steel Detailing: From CAD to BIM

The evolution of structural steel detailing software has transformed the construction industry, making processes more efficient, accurate, and collaborative. From the early days of Computer-Aided Design (CAD) to the modern era of Building Information Modeling (BIM), the journey has been remarkable, revolutionizing Structural Drafting Services and Structural Detailing Services worldwide. In the past, structural steel detailing was a labour-intensive process. Engineers and draftsmen relied on manual drafting techniques to produce Structural Steel Drawings. The introduction of CAD in the 1980s marked a significant leap forward. CAD software allowed structural drafting companies to create digital drawings with greater precision and speed, reducing the risk of human error and enabling quicker revisions. This was a pivotal moment for Structural Detailing Services, as it laid the groundwork for the modern workflows we see today. However, as construction projects grew more complex, the limitations of CAD became apparent. CAD was excellent for creating 2D drawings, but it lacked the ability to fully integrate with other aspects of construction, such as cost estimation, scheduling, and clash detection. This is where Building Information Modeling (BIM) entered the picture. BIM technology has taken Structural Detailing Services to the next level. Unlike CAD, BIM is not just a tool for drawing but a comprehensive platform that integrates all aspects of a building's lifecycle, from design and construction to operation and maintenance. BIM Services involve creating and managing digital representations of physical and functional characteristics of structures. This includes generating detailed 3D models that encapsulate every aspect of a building, from architecture to structural components and MEP (Mechanical, Electrical, Plumbing) systems. Popular BIM software used in Structural Steel Detailing Services includes: Autodesk Revit: A leading BIM software that allows users to design, model, and manage building information in 3D. Tekla Structures: Specialized in structural detailing, Tekla provides advanced tools for modelling and managing detailed structural components. Navisworks: Used primarily for project review, Navisworks enables the integration of 3D models for clash detection and coordination. Bentley Systems: Offering a range of BIM solutions, Bentley Systems provides tools for comprehensive infrastructure management and design. These tools not only facilitate the creation of detailed models but also allow for better coordination, visualization, and simulation of construction processes. Outsourcing BIM services offers several advantages, particularly for companies looking to enhance their Structural Drafting Services without investing heavily in in-house capabilities. Key benefits include: Cost Efficiency: Outsourcing reduces the need for significant capital investment in software and training, allowing companies to access top-tier BIM expertise at a fraction of the cost Access to Expertise: By outsourcing to specialized firms, companies can leverage the expertise of professionals who are up-to-date with the latest BIM technologies and best practices Scalability: Outsourcing provides flexibility in scaling services up or down depending on project needs, making it easier to manage workloads without the burden of maintaining a large in-house team Faster Turnaround: With a dedicated team working on BIM services, projects can be completed more quickly, allowing companies to meet tight deadlines and improve overall project efficiency Improved Collaboration: BIM enables seamless collaboration between different stakeholders, including architects, engineers, and contractors, ensuring that everyone is working from the same detailed, up-to-date model When it comes to outsourcing BIM services, Versasia Infosoft stands out as a trusted partner. With a team of highly skilled professionals and access to the latest Structural Detailing
Software, Versasia Infosoft offers comprehensive BIM services tailored to meet the unique needs of your projects. Versasia Infosoft specializes in providing high-quality Structural Steel Detailing Services, ensuring that your projects are executed with precision and efficiency. Whether you need detailed Structural Steel Drawings, clash detection, or 3D modelling, Versasia Infosoft delivers exceptional results that enhance the overall quality of your construction projects. By choosing Versasia Infosoft - Structural Drafting Company, as your BIM services partner, you gain access to cutting-edge technology, expert knowledge, and a commitment to excellence that will drive your projects to success. With a focus on collaboration, cost-efficiency, and timely delivery, Versasia Infosoft is the ideal choice for companies looking to stay ahead in the competitive construction industry. In conclusion, the transition from CAD to BIM has revolutionized Structural Drafting Services and Structural Detailing Services. With the right partner like Versasia Infosoft, you can leverage the full potential of BIM technology, ensuring that your projects are not only successful but also set new benchmarks in quality and efficiency. #Engineering Service #Steel Detailing #Structural Drafting #Structural Engineering #EngineeringService #SteelDetailing #StructuralDrafting #StructuralEngineering #BeststeeldetailersinIndia #BIMServices #caddraftingservices #engineeringservices #OutsourceStructuralEngineering #outsourcingbenefits #outsourcingengineeringservices #papertocadconversionservices #professionalsteeldetailers #steeldetailing #steeldetailingservices #structuralengineering #StructuralModelling #StructuralSteelDetailing #structuralsteeldrawings
#Best steel detailers in India#BIM Services#cad drafting services#engineering services#Outsource Structural Engineering#outsourcing benefits#outsourcing engineering services#paper to cad conversion services#professional steel detailers#steel detailing#steel detailing services#structural engineering#Structural Modelling#Structural Steel Detailing#structural steel drawings
0 notes
Text
The Growing Importance of BIM Services in Modern Construction
BIM (Building Information Modeling) enhances project efficiency, accuracy, and collaboration. BIM modeling services, scan to BIM services, BIM outsourcing services, and BIM clash detection services made it easier for construction people to streamline their workflow and enhance project outcomes.
Here, architects, engineers, and contractors can perceive, analyze, and optimize building designs before the construction process starts.
What Are BIM Modeling Services?
BIM modeling services are expected to encompass the detailed and 3D development of representations of building projects. The models contain all the fundamental information, such as measurements, materials, and building components, making it easier to plan and execute the construction project. It also serves as a look into the lifecycle of a building from the design to demolition stages, where stakeholders can make informed decisions at each stage.
Teams can identify problems early in the process, and collaboration between architects, engineers, and contractors is simplified, which ultimately leads to fewer costly errors.
Scan to BIM Services: Digitizing Existing Structures
Scan to BIM or Point-Cloud to BIM services involves the application of 3D laser scanning technology to collect precise data of the physical space, which is then converted into a BIM model. Such models contain all the details of an existing building in all its structural elements, walls, and its mechanical systems.
Scan to BIM services is crucial when dealing with older buildings, whose documentation may be incomplete or old. This helps designers and engineers to come up with renovation or retrofitting plans.
BIM Outsourcing Services: Access Expert Talent
To most construction firms, outsourcing is the best cost benefit to accessing expert talent without maintaining in-house resources. BIM outsourcing services allow companies to outsource tasks such as modeling, drafting, and clash detection to specialized teams. Not only does this reduce costs, but it also enables construction firms to stay focused on core business activities while experts handle technical BIM aspects.
BIM services outsourcing can also help firms honor tight deadlines, improve the quality of the project, and take on more complex projects without a rise in staff. This flexibility holds special significance for smaller firms looking to keep their position in the competitive arena of a fast-changing industry.
Role of BIM Clash Detection Services
One of the main benefits of BIM is the ability to detect conflicts in building system clashes and correct them at the design stage. Detection of "clashes" or conflicts between structural, mechanical, electrical, and plumbing systems within a BIM model, for example, is performed by advanced software in BIM clash detection services. Before construction happens, finding clashes saves project teams from costly rework and delays.
With BIM clash detection services, many of the potential conflicts can already be visualized and resolved at the planning stage, thus setting up constructions for even smoother processes and lowering the risk of project overruns.
The incorporation of BIM modeling services, scan to BIM services, BIM outsourcing services, and BIM clash detection services has, therefore, driven the change in the construction industry. Increased accuracy of projects, cost-cutting, and efficient collaboration of teams are some the result benefits that come from the incorporation of BIM technologies in the construction arena. Construction professionals can deliver quality projects on time and on budget with the use of BIM technologies.
#BIM Modeling Services#BIM Clash Detection Services#BIM outsourcing services#Scan to BIM services#cad solution#3d cad solution#indovance inc
0 notes
Text
Dallas’ Top Rebar Detailing Services Provider for the Structural Projects, USA
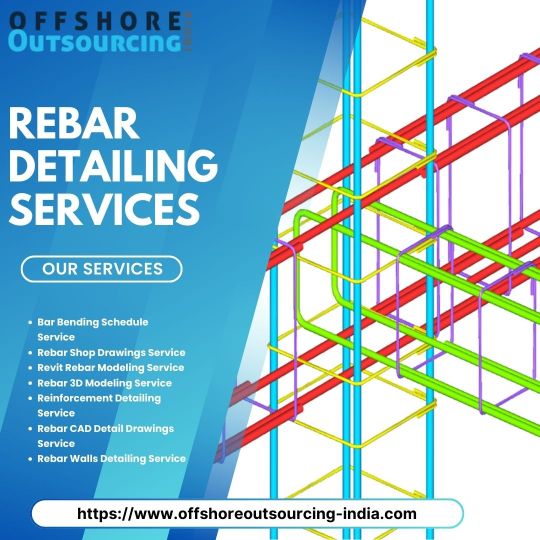
As the leading Rebar Detailing Services provider company in the United States, Offshore Outsourcing India has built a reputation for outstanding quality and achievement in the planning and execution/placements of rebar in structural projects, with a team of top rebar detailers in the AEC industry employing cutting-edge software and technology to provide detailed and accurate rebar designs that satisfy the most rigorous demands of building projects. Our dedication to excellence, accuracy, and fulfilling our AEC client's needs has secured our role as the preferred collaborator for top construction companies and architects nationwide. Whether your project involves an intricate infrastructure project or a substantial commercial development, rely on us for the expert CAD Outsourcing Services that guarantee your building is solid, long-lasting, and adheres to the strictest industry benchmarks.
Our Services
Rebar 3D Modelling Services
Rebar Concrete Shop Drawings Services
Rebar with BBS Services
Rebar Detailing Services
Rebar Shop Drawings Services
Rebar Bending Schedule Services
As authorized users of industry-leading software such as Tekla Structures, Autodesk Revit, Bentley STAAD.Pro, SolidWorks, Autodesk Fabrication, Bentley Detail, SolidWorks CAM, SDS/2, and SCAD, we provide exceptional CAD Drawing Services globally. We cater to a wide range of regions, including Europe (the United Kingdom, Germany, France, Spain, Italy, the Netherlands, Sweden, Norway, Finland, Denmark, Belgium, Greece, Ireland, Poland, Romania, and Ukraine); North America and Canada; South America (Argentina, Brazil, Colombia, Peru, and Chile); Africa (Cameroon, South Africa, Ghana, and Morocco); Asia (Singapore, South Korea, Taiwan, Malaysia, and Indonesia); the Middle East (the UAE, Saudi Arabia, Qatar, Bahrain, Oman, and Kuwait); and Australia, including New Zealand. Our dedication to precision, efficiency, and cost-effectiveness ensures customised solutions that perfectly match the needs of your structural steel projects.
For more details click on the link below
#rebar detailing services#rebar modeling services#rebar shop drawing services#CAD drawings#CAD Services#CAD Outsourcing#USA#UAE#UK#Germany#France#NOrway#Denmark
0 notes
Text
How to Choose the Perfect Outsourcing CAD Drafting for Your Architectural Project
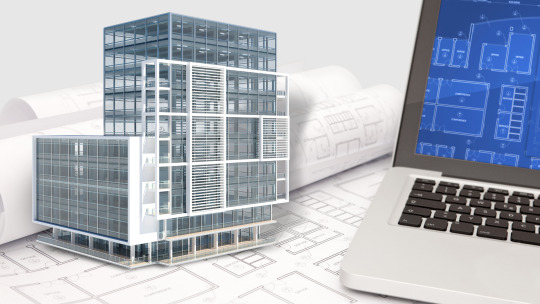
In the dynamic world of architecture, precision and efficiency are paramount. With the growing complexity of projects and the need for meticulous detail, CAD (Computer-Aided Design) drafting has become a cornerstone of the architectural process. However, maintaining an in-house CAD drafting team can be costly and resource-intensive. This is where outsourcing CAD drafting services can offer significant advantages. This blog post will guide you through the essential steps to choose the perfect outsourcing partner for your architectural projects.
Understanding Your Needs
Before diving into the selection process, it's crucial to clearly understand your project’s requirements. Ask yourself the following questions:
Project Scope and Scale: What is the size and complexity of your project? Different firms specialize in various types of projects, from small residential designs to large commercial buildings.
Specific Services Required: Do you need 2D drafting, 3D modeling, rendering, or all of the above? Some firms offer comprehensive services, while others might focus on specific aspects.
Timeline and Deadlines: What are your project deadlines? Ensure that the outsourcing partner can deliver within your required timeframe.
By having a clear understanding of your needs, you can better evaluate potential outsourcing partners and ensure they can meet your expectations.
Researching Potential Firms
Once you have a clear idea of your requirements, the next step is to research potential CAD drafting firms. Here are some tips to conduct thorough research:
Online Reviews and Testimonials: Check reviews on platforms like Google, Yelp, and industry-specific forums. Testimonials on the firm’s website can also provide insights into their reliability and quality of work.
Portfolio Examination: A firm’s portfolio showcases its previous work and expertise. Look for projects similar to yours to gauge their capability.
Industry Experience: Firms with extensive experience in your industry are more likely to understand your specific needs and challenges.
Evaluating Technical Expertise
Technical expertise is the backbone of CAD drafting services. Here are some factors to consider:
Software Proficiency: Ensure that the firm uses the latest versions of industry-standard software such as AutoCAD, Revit, SolidWorks, or ArchiCAD. Compatibility with your own software and file formats is crucial.
Skill Level of Drafters: Inquire about the qualifications and experience of the drafting team. Skilled drafters can significantly enhance the quality and accuracy of the work.
Quality Assurance Processes: Ask about the firm’s quality control measures. Reliable firms have stringent QA processes to minimize errors and ensure high standards.
Assessing Communication and Collaboration
Effective communication is key to successful outsourcing. Here’s how to assess a firm’s communication capabilities:
Language Proficiency: Ensure that there are no language barriers that could lead to misunderstandings. Clear communication is vital for conveying complex architectural concepts.
Collaboration Tools: Modern collaboration tools like BIM 360, Slack, or Asana can streamline communication and project management. Check if the firm uses such tools.
Responsiveness: Quick and clear responses indicate a firm’s dedication to customer service. Test their responsiveness during your initial interactions.
Understanding Pricing and Contracts
Cost is a significant factor in outsourcing. Here’s how to navigate pricing and contracts:
Transparent Pricing: Ensure the firm provides a clear and detailed pricing structure. Be wary of hidden costs that can inflate your budget.
Flexible Pricing Models: Different projects may benefit from different pricing models—fixed-price contracts for well-defined projects or hourly rates for more flexible, evolving projects.
Contract Terms: Review the contract carefully. Look for terms related to confidentiality, intellectual property rights, and termination clauses to protect your interests.
Evaluating Turnaround Time
Timeliness is crucial in the fast-paced architectural industry. Here’s how to ensure your outsourcing partner can deliver on time:
Track Record: Check the firm’s history of meeting deadlines. This can often be gleaned from reviews and testimonials.
Resource Availability: Ensure the firm has enough resources to dedicate to your project, especially during peak times.
Project Management Approach: Firms with a robust project management system are more likely to deliver on time. Inquire about their workflow and project management strategies.
Trial Projects and Samples
Before committing to a long-term partnership, consider conducting a trial project. This allows you to:
1. Evaluate Quality: Assess the quality of work and attention to detail.
2. Test Communication: Experience their communication and collaboration firsthand.
3. Gauge Reliability: Ensure they can meet deadlines and handle your project’s specific requirements.
Building a Long-Term Partnership
If the trial project is successful, you can move towards building a long-term partnership. Here are some tips:
1. Regular Check-Ins: Schedule regular meetings to review progress and address any issues promptly.
2. Feedback Loop: Establish a feedback loop to continuously improve collaboration and project outcomes.
3. Scalability: Ensure the firm can scale its services to meet your growing needs.
Conclusion
Choosing the perfect outsourcing CAD drafting service for your architectural project is a multi-faceted process that requires careful consideration and due diligence. By understanding your needs, researching potential firms, evaluating technical expertise, and assessing communication, pricing, and security, you can make an informed decision. Conducting trial projects and seeking cultural compatibility further ensure a smooth and productive partnership. With the right outsourcing partner, you can enhance the efficiency and quality of your architectural projects, allowing you to focus on innovation and design excellence.
#outsourcing CAD drafting services#cad design and drafting#architectural cad drafting services#outsource cad drafting services civil engineer#outsourced cad solutions#architectural cad documentation outsourcing services#cad drafting india#outsource cad drafting services#outsource cad services to india#cad services provider outsourced cad design#architectural cad outsourcing#cad modeling outsourcing#outsource cad drafting#outsource cad design services#outsource cad services india#outsourcing cad drafting services#architecture cad documentation services outsourcing#architectural cad documentation services outsourcing#cad services india#outsourcing cad drawing services#outsource cad drafting services india#cad drafting services india#outsource autocad 3d services#cad drafting outsourcing services#outsource drafting services#engineering drawing outsourcing#drafting services india
0 notes
Text
BIM Visualization Services for a Commercial Super Store in UK
The client from the North UK was required to transform an old house into a modern commercial superstore.
The experts at UniquesCADD seamlessly transformed the client’s vision into reality by converting PDF documents into detailed Revit models.
Our team of experts exceptionally overcame the time-consuming and tedious challenges of CGI creation and detailed drawing. By staying on schedule, the UniquesCADD team accurately coordinated and offered a detailed 3D model of the store with CGI rendering for visualization.
#architectural bim services#bim services#bim modeling saervices#3d rendering services#architectural visualization services#pdf to bim conversion#cad to bim services#bim consulting services#outsourcing bim services#bim modeling visualization#3d architectural rendering#architectural rendering services#architectural 3d rendering#3d visualization services#architectural 3d visualization services
2 notes
·
View notes
Text
Contact us for the best Structural Engineering Services in Akron, USA

Steel Construction Detailing offers comprehensive Structural Engineering Designing Services in Akron, USA, catering to diverse construction projects. Our expert team of structural engineers specializes in designing safe, efficient, and cost-effective structures that meet and exceed client expectations. We use the latest software and technology to ensure accuracy and efficiency in our CAD Designs, allowing us to deliver high-quality solutions within stipulated timeframes.
Whether you need structural design for new construction, renovations, or structural upgrades, Steel Construction Detailing has the expertise and experience to deliver. Contact us today to learn more about our Structural Engineering Designing Services and how we can help you achieve your project goals.
For More Details Visit our Website:
#Structural Engineering Services#Outsource Structural Engineering Services#Structural 3D Modeling Services#Structural Steel Detailing Services#Steel Construction Detailing#Structural Design and Drawing Services#Structural Engineering Designing Services#Structural Design and Drafting Services#Structural Engineering CAD Drawing Services#Structural Engineering 2D Drawing Services#USA
0 notes
Text
Easy Communication Of Construction Projects Through BIM Services:-
You know how important is BIM services for the construction project. It gives a crystal-clear understanding of the project and how things will take place which leaves no room for error. Digital representation of the structure is made to avoid any mistakes in the construction stage. So, if you are looking for excellent services regarding this, then our BIM Services in Canada will be the best choice. https://www.seekcurity.com/blog-easy-communication-of-construction-projects-through-bim-services.html
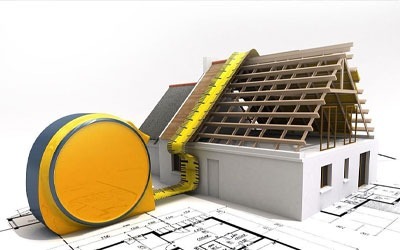
#CAD Outsourcing Company in Canada#Interior Design BIM Consultancy in Canada#BIM Consulting and Outsourcing Services in Toronto#Point Cloud BIM Modelling Services in Toronto#Rebar Modelling services in Toronto
0 notes
Text
Affordable Architectural Services in Birmingham, UK.
Silicon EC UK Limited where we turn dreams into reality through innovative Architectural CAD Drawing Services United Kingdom. With years of experience and a passion for creativity, we are committed to delivering exceptional architectural solutions tailored to meet our clients' unique needs. We work closely with our client from the initial brainstorming session to the final delivery, the project head oversaw the entire process from inception to completion.

Visit Us Our Website :
#Architectural CAD Drawing Services United Kingdom#Architectural Site Plan London#Architecture Shop Drawing Liverpool#Architecture Interior Work UK#Architecture Landscape London#Architecture Visualization London#CAD Interior Designers United Kingdom#Architectural CAD Design United Kingdom#2D CAD Services UK#CAD Construction Services UK#Architectural Engineering Services#Architectural CAD Design Services#Architectural 3D Modeling Services#Architectural Engineering Company#Outsource Architectural CAD Services#Architectural CAD Drafting Services#Architectural Interior Design Services#Architectural Design and Drawing Services#Architectural Landscape Planning Services#Revit Architecture Services#Revit Architectural Engineering Services#2D Architectural Design and Drafting Services
0 notes
Text
Revolutionizing Construction with BIM Modeling, Scan to BIM, and BIM Outsourcing Services

AEC firms have increased their usage of digital innovations like BIM (Building Information Modeling) BIM modeling services, scan to BIM services, and BIM outsourcing services. This will maximize the benefits of project workflows, improvement in collaboration, and reduction in costly errors.
Specifically, the use of BIM clash detection services reduces potential design clashes that guarantee effective and successful construction projects.
BIM Modeling Services: Building with Precision
BIM modeling services create highly detailed 3D models that reflect the physical as well as functional characteristics of a building. These virtual models create a realistic environment in which the project teams can work and plan every detail before the construction.
Key Benefits of BIM Modeling
Improved collaboration: Teams can work seamlessly with an identical model, thereby aligning all aspects of design and construction.
Higher Precision: Modeling through BIM helps in finding all the problems in the design much in time such that it gives less chance for error construction
More Efficient in Terms of Time and Cost: Correct models turn out to have less errors and reworks, saving not just time but also cost
Scan to BIM Services: Correct As-Built Models
Scan to BIM services use technologies such as laser scanning to record the condition of existing buildings and create accurate BIM models. This is very useful especially in renovation or expansion projects in which accurate data plays an important role.
Why it Matters
Scan to BIM services offer accurate depictions of existing structures so that new designs fit immaculately with the old. Current building information minimizes the chances of mistakes while doing renovation projects.
By using laser scans to capture the exact conditions of a building, designers and engineers can plan more effectively, ensuring that new designs fit perfectly with existing structures. Scan to BIM reduces the margin for error when working on older buildings, ensuring that all design and construction work is based on accurate, up-to-date information.
Access BIM Outsourcing Services-Affordable Expertise
Many companies now outsource specialized work to BIM outsourcing services. Outsourcing offers companies the chance to tap global expertise and complete projects much faster without having to set up an in-house team-and all its overhead.
Benefits of Outsourcing BIM
Cost-Effective: Outsourcing saves on operational costs when expert professionals are accessed without overhead costs.
Scalable: BIM outsourcing services enable you to scale up and down resources depending on the demands of projects.
Access to talent: By outsourcing, companies gain access to highly skilled professionals who are up to date on the latest BIM technologies and practices. This ensures that projects benefit from the best possible expertise.
Clashes detected early-in-the process help curb the risk of delays and costly rework. Systems fit together allow for effective coordination between architects, engineers, and contractors.It will help in leveraging construction BIM modeling services, scan to BIM services, BIM outsourcing services, and BIM clash detection services. Consequently, this boosts project accuracy, reduces the cost and errors involved. These services are critical in modern AEC projects, which achieve efficiency and success from start to finish.
#bim modeling services#bim outsourcing services#bim clash detection services#scan to bim services#indovance inc#cad#autocad#3d cad modeling
0 notes
Text
USA's Top Rebar Detailing Services Provider is Proudly Serving AEC Clients in Tulsa, United States
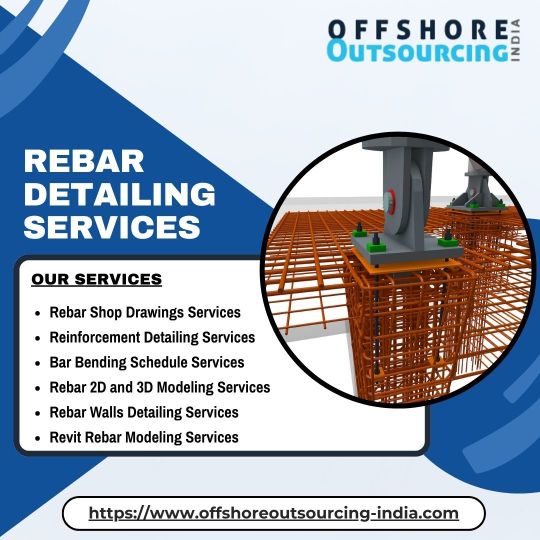
At Offshore Outsourcing India, we pride ourselves on employing a team of the best rebar detailers in the United States' AEC Industry to turn your dream structural project into a tangible reality by providing best-in-class Rebar Detailing Services at competitive prices in the USA by utilising the latest Revit Structure Rebar Modeling software to make sure that every part of your project is carefully managed, following the structural design guidelines to ensure the safety, workability, and longevity of the building. Rely on our proficient RebarCAD specialists for continuous assistance throughout the project. Discover why we're the preferred choice for CAD Outsourcing Services in the Building Industry USA.
Our Services
Rebar Shop Drawings Services
Reinforcement Detailing Services
Bar Bending Schedule Services
Rebar Design and Detailing Services
Rebar 2D and 3D Modeling Services
Rebar Walls Detailing Services
Revit Rebar Modeling Services
We offer affordable Shop Drawing and Drafting Services globally in cities like Riyadh, Saudi Arabia; Dublin, Ireland; Jakarta, Indonesia; Oslo, Norway; Berlin, Germany; Abu Dhabi, United Arab Emirates (UAE); The Hague, Netherlands; Ottawa, Canada; Manila, Philippines; Rabat, Morocco; Mexico City, Mexico; Helsinki, Finland; Hanoi, Vietnam; London, United Kingdom; Nur-Sultan, Kazakhstan; Washington D.C., USA; Vienna, Austria; Ankara, Turkey; Cairo, Egypt; Paris, France; Brasilia, Brazil; Copenhagen, Denmark; Stockholm, Sweden, etc.
For more details click on the link below
Kindly go through our new blog
#Rebar Modeling#Rebar Detailing#Rebar Designing#Structural Modeling#Structural Rebar Detailing#Revit Structural Modeling#Structural Project#CAD Outsourcing#AEC#USA#UAE#UK#Germany#France#Russia#Iran#Singapore#Japan#China#Taiwan#Malaysia#Indonesia
0 notes
Text
Maximizing ROI: How CAD Design and Drafting Services Streamline Architectural Workflow
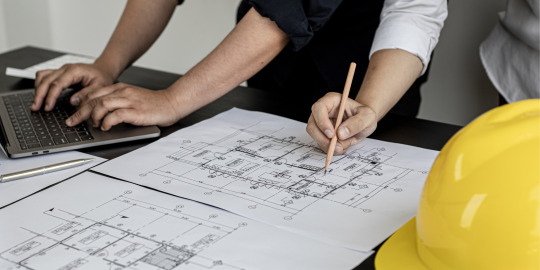
The Evolution of Architectural Workflow
In today's fast-paced architectural landscape, efficiency is key. The demand for innovative designs and sustainable structures is higher than ever before. Engineers, contractors, architects, and project managers alike are constantly seeking ways to streamline their workflows without compromising on quality or creativity. In this quest for optimization, CAD (Computer-Aided Design) design and drafting services emerge as indispensable tools, offering a multitude of benefits that ultimately maximize Return on Investment (ROI).
Gone are the days of traditional drafting boards and manual design processes. In the digital era, CAD software has revolutionized the way architectural projects are conceptualized, designed, and executed. What once took weeks or even months to draft by hand can now be accomplished in a fraction of the time with CAD technology.
The Power of CAD Design Services
Outsourcing CAD drafting services has become a strategic move for engineering firms, construction companies, and architectural firms alike. By leveraging the expertise of skilled CAD professionals, businesses can significantly enhance their efficiency and productivity. Here's how:
1. Accelerated Design Process
CAD design services enable rapid prototyping and iteration, allowing architects and engineers to explore multiple design options quickly. With advanced features such as parametric modeling and 3D visualization, concepts can be visualized and refined with ease. This accelerated design process not only saves time but also facilitates better decision-making, leading to superior project outcomes.
2. Enhanced Collaboration
In today's interconnected world, collaboration is essential for success. CAD software facilitates seamless collaboration among multidisciplinary teams, regardless of geographical location. Through cloud-based platforms and collaborative tools, architects, engineers, contractors, and project managers can work together in real time, exchanging ideas, feedback, and revisions effortlessly. This level of collaboration fosters synergy and ensures that everyone is aligned towards achieving the project's objectives.
3. Precision and Accuracy
One of the greatest advantages of CAD design services is the precision and accuracy they offer. By digitizing the design process, the likelihood of errors and discrepancies is significantly reduced. CAD software allows for precise measurements, alignments, and calculations, ensuring that every aspect of the design meets the required standards and specifications. This not only minimizes costly rework but also enhances the overall quality of the final deliverables.
4. Cost Efficiency
Outsourcing CAD drafting services can lead to substantial cost savings for architectural firms and construction companies. By leveraging the expertise of external CAD professionals, businesses can avoid the overhead costs associated with maintaining an in-house drafting team. Moreover, outsourcing allows firms to scale their resources according to project demands, eliminating the need for additional hiring or training expenses. This cost-efficient approach ensures that projects are completed within budget, ultimately maximizing ROI.
Streamlining Architectural Workflow with CAD Drafting Services
By incorporating CAD drafting services into their workflow, engineers, contractors, architects, and project managers can streamline every stage of the architectural process, from conceptualization to construction. Here's how:
1. Conceptual Design:
During the conceptual design phase, CAD software enables architects to translate their creative vision into digital prototypes quickly. By experimenting with different design iterations and exploring various configurations, architects can refine their concepts until they achieve the desired outcome. This iterative approach accelerates the design process and ensures that the final design aligns with the client's objectives and requirements.
2. Detailed Design:
Once the conceptual design is finalized, CAD drafting services come into play to create detailed construction drawings and technical documentation. From floor plans and elevations to sections and details, every aspect of the design is meticulously documented using CAD software. This level of detail not only facilitates communication with contractors and subcontractors but also ensures that the construction phase proceeds smoothly without any ambiguities or discrepancies.
3. Construction Documentation:
During the construction phase, CAD drafting services play a crucial role in generating accurate construction documentation, including structural drawings, MEP (Mechanical, Electrical, Plumbing) plans, and site plans. These drawings serve as a blueprint for builders and contractors, guiding them through the construction process step by step. By providing clear and comprehensive documentation, CAD drafting services minimize the risk of errors and delays, ultimately expediting project delivery.
4. Building Information Modeling (BIM):
In recent years, Building Information Modeling (BIM) has emerged as a game-changer in the architectural industry. BIM software, which is based on CAD technology, allows architects and engineers to create intelligent 3D models that contain valuable data about the building's components and properties. This data-driven approach enables stakeholders to make informed decisions throughout the project lifecycle, from design and construction to operation and maintenance. By integrating BIM into their workflow, firms can achieve greater efficiency, sustainability, and cost-effectiveness.
Conclusion
In conclusion, outsourcing CAD drafting services is not just a cost-saving measure; it's a strategic investment that can yield significant returns for engineering firms, construction companies, architects, and project managers. By leveraging the power of CAD technology, businesses can streamline their architectural workflow, accelerate project delivery, and enhance collaboration across multidisciplinary teams. From conceptual design to construction documentation, CAD drafting services play a pivotal role in maximizing ROI and ensuring the success of architectural projects in today's competitive market. So why wait? Embrace CAD design and drafting services today and unlock the full potential of your architectural endeavors.
#outsource cad services india#outsource mechanical cad drafting services#outsource cad drafting services#outsource cad drafting#cad drafting outsourcing services#outsourcing drafting services#outsourced cad solutions#outsource cad drafting services india#outsource drafting services#cad outsourcing services company#outsource autocad 3d services#engineering drawing outsourcing#architectural cad outsourcing services#cad modeling outsourcing
0 notes