#larch studios
Explore tagged Tumblr posts
Text
I don’t understand people who don’t love college- my one professor is a Swiss-born Texan who was in the Swiss army doing artillery calculations and is now showing us clips from 1990’s movies to explain the transformation of spaces to places through human use while also making us write skills we have that would help us survive a zombie apocalypse
#I love my major!!!!!#larch#landscape architecture#my studio this semester is on costal ecology and natural disaster mitigation#tell me why the first thing we’re doing is paper cutouts on the history of a Massachusetts town#chronically unserious#(I’m choosing to ignore the hardcore professional practice and technical construction document classes)#random shit
1 note
·
View note
Text
A 393-square-foot unit in the building on Larch Street and West 2nd Avenue is being offered for $2,600 a month. A 555-square-foot one-bedroom unit is being offered for $3,200 and an 840-square-foot two-bedroom unit is $4,300 a month, leading to some confusion about what “affordable” means. “I think that’s insane. So expensive,” Vancouver resident Lucy McQueen told Global News. “My family’s middle income and that’s too expensive for the size.”
Continue Reading
Tagging: @newsfromstolenland
#housing crisis#landlords#renting#vancouver bc#british columbia#cdnpoli#canadian politics#canadian news#canada
131 notes
·
View notes
Text
Swedish House Plans - Connecting the Indoors With the Outdoors
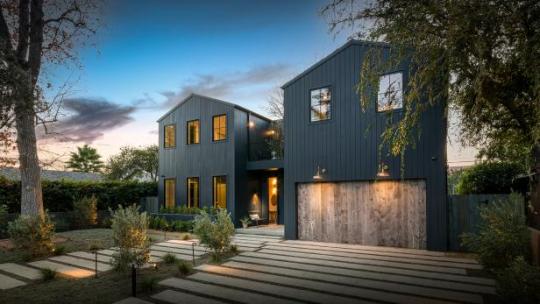
Swedish house plans are characterized by open floor plans and a minimalist design. They use clean lines and shapes, and they also favor a connection to nature. They also use flexible spaces that can be easily transformed based on your needs.
Swedish Homes Feature Neutral
Many of these Swedish homes feature neutral and light colors, such as whites, tans, and greys. This color palette is not only aesthetically pleasing, but it also helps diffuse sunlight.
Whether it’s through large windows or skylights, Scandinavian houses are designed to connect the indoors with the outdoors. This feature gives the homes a bright and airy look and helps reduce the need for artificial lighting during the day. Additionally, the use of natural materials like wood and stone provides texture and warmth.
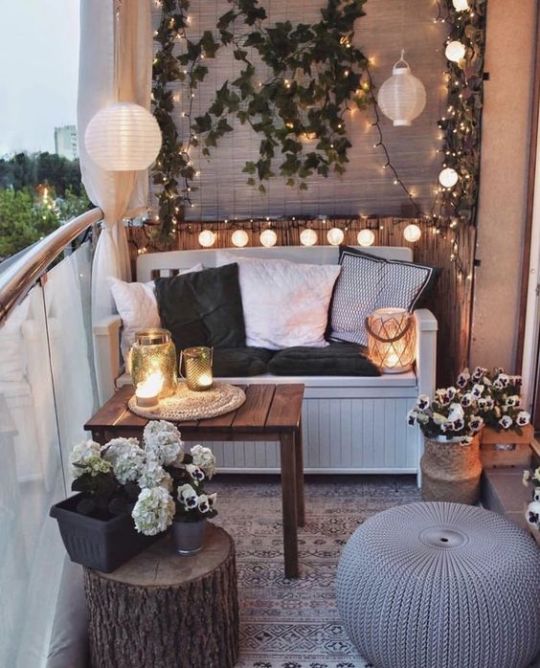
Located at the edge of a forest, this lakeside cabin from Arkitektstudio Widjedal Racki celebrates nature in a simple way. The home is painted in a brick red shade that complements the wooden cladding, and huge windows let rooms enjoy beautiful views of the landscape.
Swedish Minimalist Aesthetic Design
A similar design by Tham & Videgard Arkitekter uses a minimalist aesthetic to put clean concrete volumes in the best light. Social spaces are arranged around an atrium that opens to the lake scenery. You need to visit the sales site property.jordlinghome when you are confused about which Swedish house design you want.
One of the most iconic features of Scandinavian home design is large windows and skylights. This allows for maximum natural light to enter the interior spaces and offers beautiful views of the surrounding landscape. These homes are also renowned for their minimalist aesthetic and open floor plans, which facilitate social interaction and connection to nature.
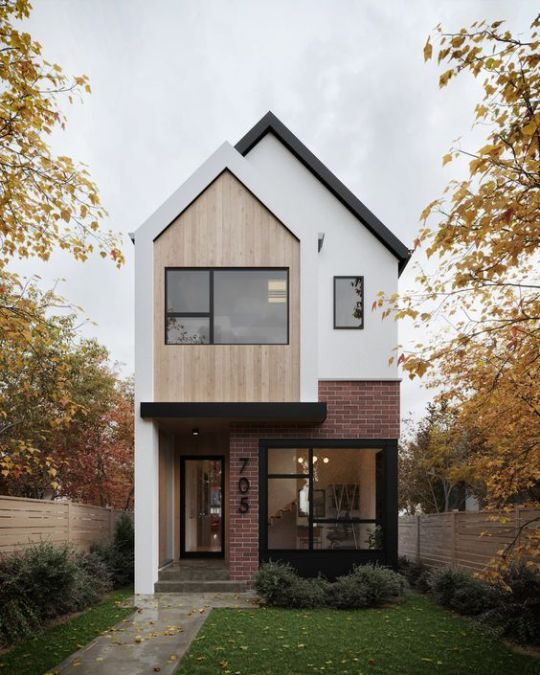
Stylish Scandi design and raw materials come together in this light small loft home, designed by Fabel Arkitektur. Clad in black, the house disappears into a pine forest and is reminiscent of old farmhouses.
Make a Swedish Home Cozy
Unlike wood-framed houses, Swedish metal homes are durable and require minimal maintenance. They are also fire resistant and pest-free, making them a good choice for those who want to live in a Scandinavian-style home. These homes are also eco-friendly and sustainable, as they help to reduce energy costs.
One of the key features in Scandinavian home design is open floor plans without visual separation. This allows for easier movement between rooms and promotes time spent with family and friends. It also enables residents to enjoy the views of nature from every angle.

Designed by Studio Puisto, this contemporary Scandinavian house plan is located in a birch forest near the shore of a lake in southern Finland. The minimalist structure appears to dissolve into the landscape with its dark cladding, while a larch decking offers a comfortable spot to relax outdoors. There is no need to doubt the luxurious style of a Swedish house, many people dream of buying a Swedish style house.
0 notes
Text
Bogota NJ
I Lived on Central Ave and Larch Ave in Bogota NJ from 1959 until 1969 and Attended St Joe's School for 5 Years from Kindergarten to 4th Grade from 1964 until 1969 where "I Helped the Nuns Who Ran the School Tutor Students" and Maintained the [Dance Studio/Pool/Gym] and "The Gardens" throughout the Campus then After School I Delivered Groceries and Prescriptions to the "Housewives/Secretaries/Receptionists" of my Small Town on my Red Schwinn Cruiser Bicycle [They often Invited me to Their Parties/Picnics/BBQ's] and Introduced me to Their Daughters Who I went to School With at St Joe's
0 notes
Text
The sauna designed by Space of Mind in collaboration with Studio Puisto Arkkitehtoimisto and Protos Demos is a proof of fine design and craftsmanship, which is made by hand in Hali...
0 notes
Video
youtube
The Open Door (Darrell Scott cover) by Rag'n'Bone Man featuring Ben Jackson-Cook, live from Larch Studios - Director: Laurence Warder
#music#rag'n'bone man#rag n bone man#rory charles graham#rory graham#cover#ben jackson cook#covers#darrell scott#video#live#live video#larch studios#laurence warder
14 notes
·
View notes
Photo

01101101 01100001 01110000 . #map #land #analysis #work #school #calpoly #tb #landscape #architecture #larch #studio #site #mapping #class #gis #archilife #monday #archdaily (en California Polytechnic State University (Cal Poly)) https://www.instagram.com/p/BnjnDTFgHri/?utm_source=ig_tumblr_share&igshid=wgr8gq5tcbih
#map#land#analysis#work#school#calpoly#tb#landscape#architecture#larch#studio#site#mapping#class#gis#archilife#monday#archdaily
1 note
·
View note
Photo


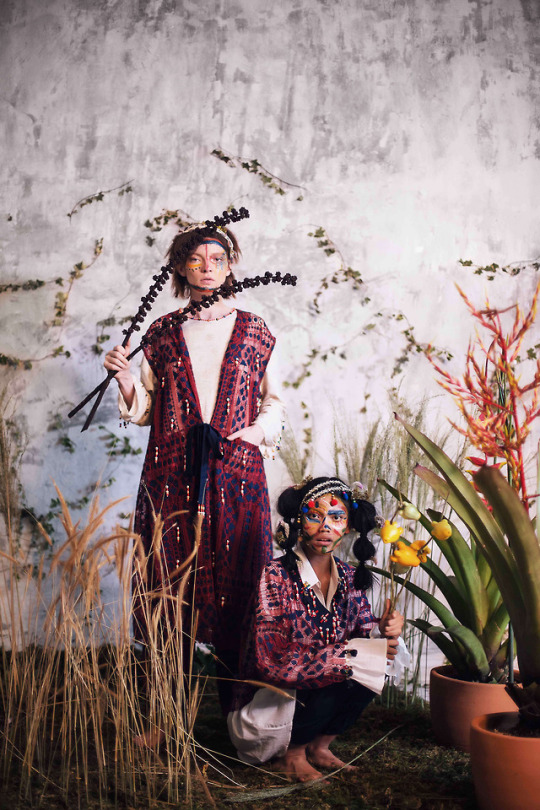
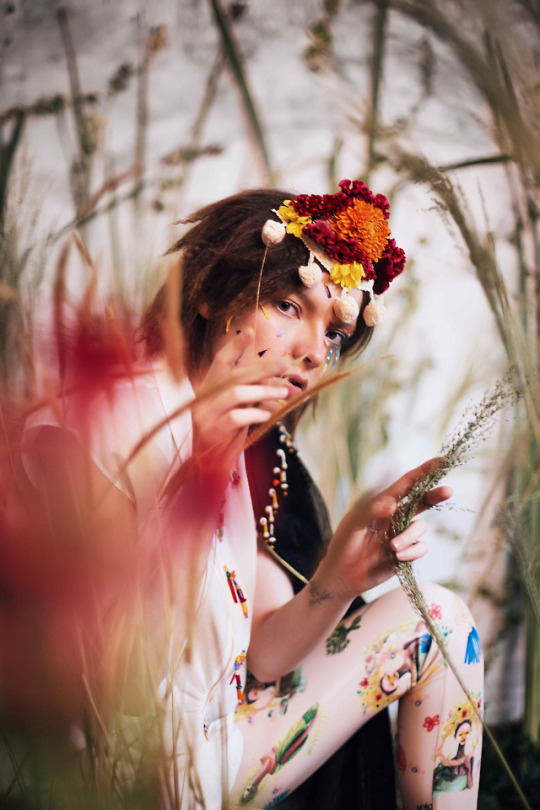

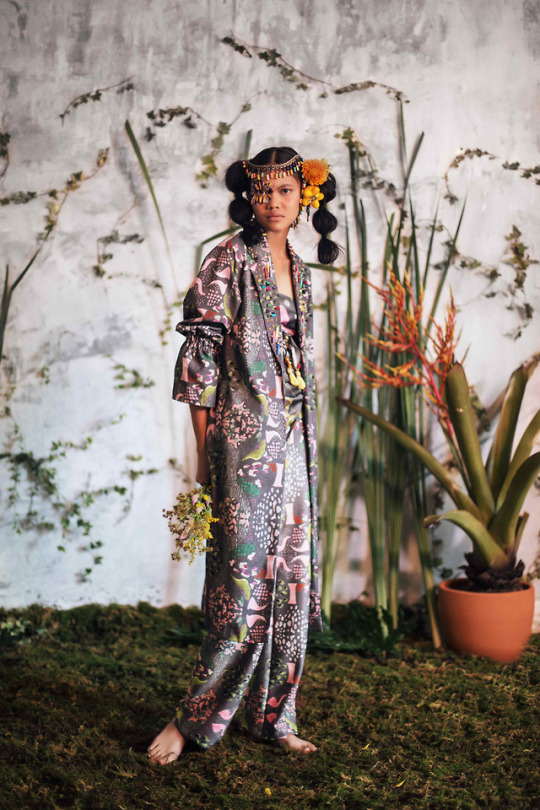
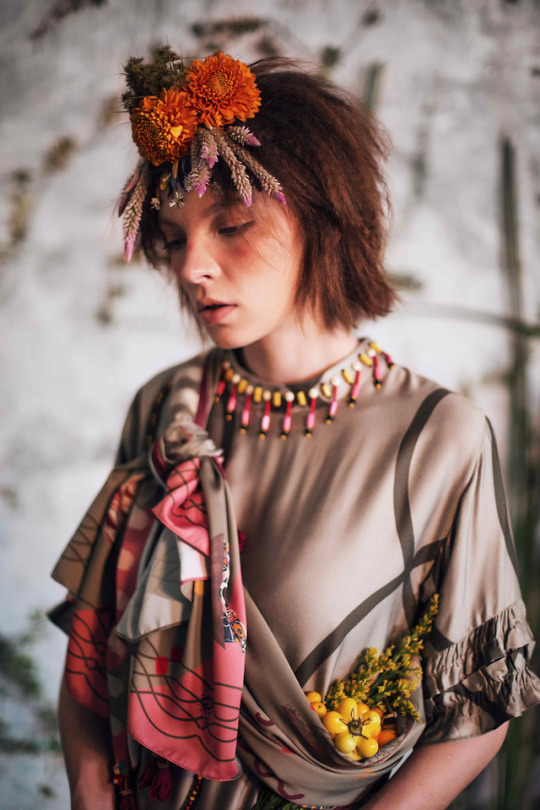

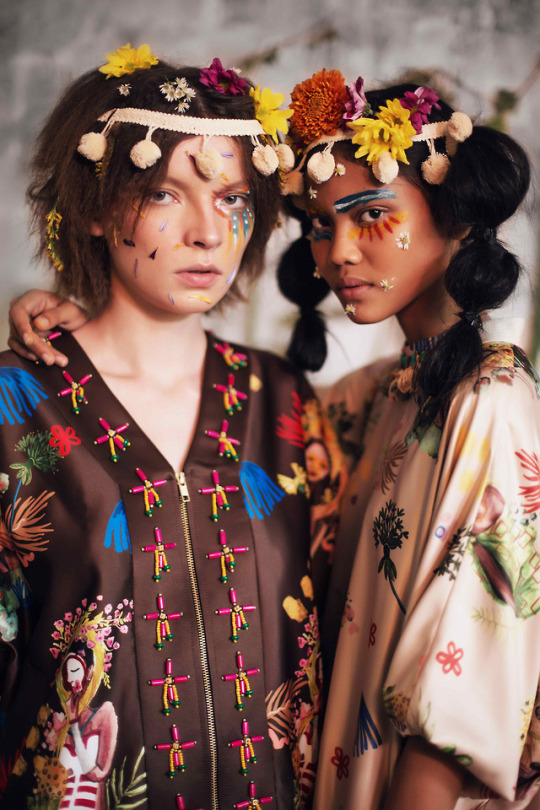

Tatyana Timirova & Laras Sekar for Happa Spring/Summer 2018 ‘SURMA’ Campaign.
Ph: Irfan Faqih
HMUA: Amanda Christie Alihan
Set design: Larch Studio
Retoucher: Zen498
www.happaofficial.com
#Campaign#HappaOfficial#Indonesian Fashion#Mel Ahyar#Andien Aisyah#Irfan Faqih#Tatyana Timirova#Laras Sekar#Larch Studio#SURMA
25 notes
·
View notes
Photo

Hub of Huts : The Village Upside Down noa* network of architecture
When noa* designed the cantilevered swimming pool for Hubertus in 2016, the studio envisioned it as a rock stranded between earth and sky. In 2019 a new assignment was granted to the architects, the design of a dedicated well-being extension. It was not an easy task for a building that had already found its symbol in the swimming pool, yet this served as inspiration for the new project.



The new structure is located on the southeast side of the façade, in a position symmetrical to the swimming pool. Like the pool, this is also detached from the main building: the platform hovers 15 metres above the ground and is supported by two pillars clad in larch logs, similar to those that punctuate the façade behind.
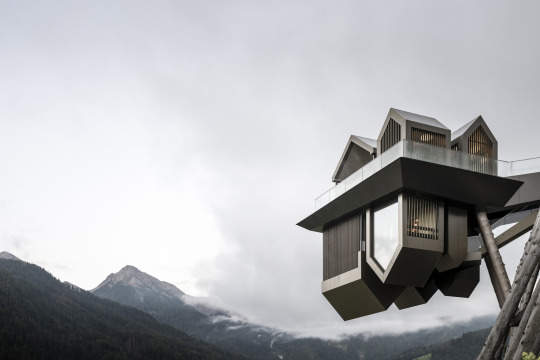
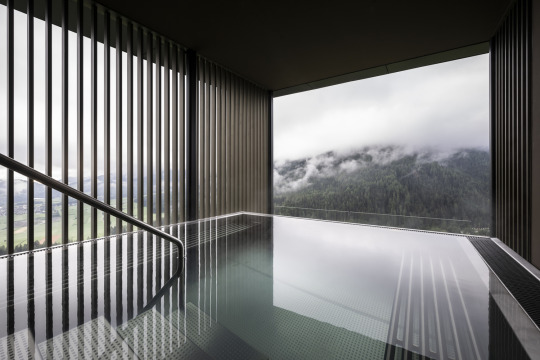
Visitors reach the wellbeing area via a suspended walkway, which at the same time opens up to the newly constructed relaxation area, offering space for up to 27 people. On the platform, individual microstructures with gabled roofs accommodate the functional programme on two levels. A surprising element is the lower level, where the horizon undergoes a 180° rotation, and the huts appear to be anchored upside down.


377 notes
·
View notes
Photo
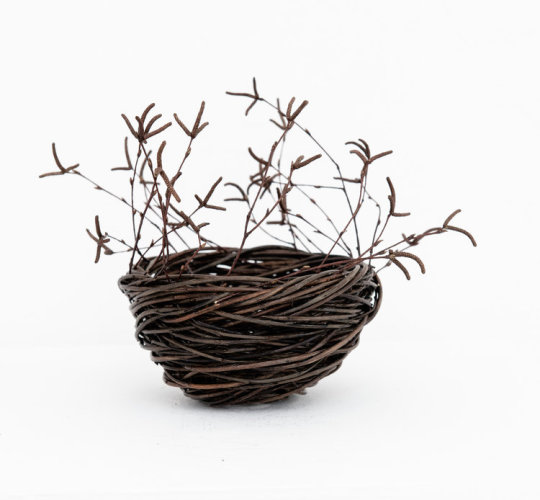



Lizzie Farey was born in Singapore but for the last 30 years has been based in rural Galloway, in Scotland’s South West.
The rural setting of home and studio are her inspiration, her sensitivity with wood revealing an interaction with nature that is deeply personal.Farey grows much of her own materials, planting, tending and harvesting a range of willows which are grown for both texture and colour.
‘My work engages with nature. I love willow, larch, ash, hazel and other locally grown woods. Influences from Japan continue inspiring me with their simplicity, practicality and beauty."
49 notes
·
View notes
Photo









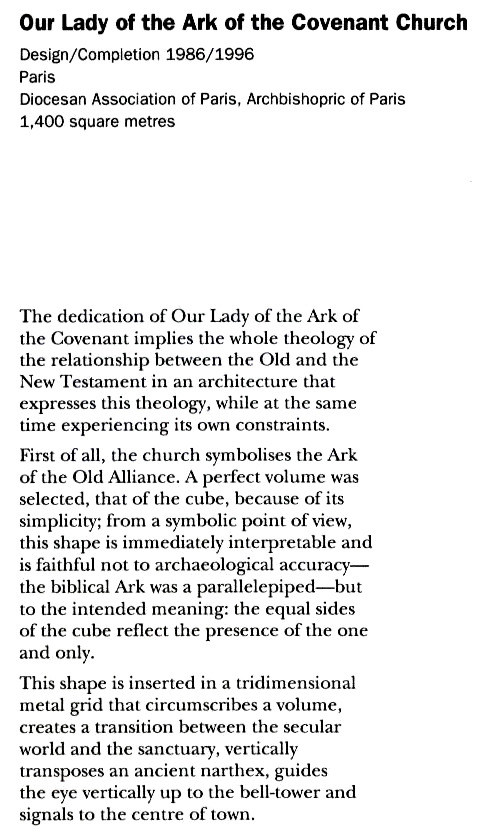
“Eglise Notre-Dame de l’Arche d’Alliance / Our Lady of the Ark of the Covenant Church”, Rue d'Alleray 81, 75015, Paris, France [1986-1998] _ Architects: Architecture-Studio (AS).
“The building, designed to accommodate 450 congregants, the presbytery and other significant parish facilities, is located on a very small plot of land, a short walk from Place Falguière. In this tiny plot, Our Lady of the Ark of the Covenant reinterprets the symbolism of the scriptural and structural tradition in a contemporary narrative. The Church pervades the context in the shape of a perfect cube, supported on twelve pillars that portray the twelve tribes of Israel and the twelve apostles. ‘With its six even sides, the cube is a perfect challenge of idol-worship: the first side is the forecourt, four sides reveal the church to the city around it, while the last side, high up, is a cloister, open to the sky’. The church plan outlines a Greek cross with four equal branches, recalling the most ancient Eastern church.
Historically, the Ark of the Covenant contained the two stone Tablets of the Law given by God at Sinai, in a gold-plated acacia wooden chest. Thus, the building is seen as a box inside a three-dimensional square-patterned metal grid, which defines the three masses of the building: the bell tower, the portal and the church. The free movement of the air and the transparency that it creates confer an immaterial and liturgical presence to the whole. ‘Here, the space creates a silent relationship between our private solitude and the call to join the cohesiveness of shapes that makes us equal’ (F. Boyer). On the right, the stained glass windows portraying David dancing in front of the Ark of the Covenant, and on the left, the scene of the Visitation of Mary to Elisabeth, are the work of Martial Raysse and were crafted by Master Glassmaker, Jean Dominique Fleury.”
https://architecturestudio.fr/en/projets/papro1-eglise-notre-dame-de-larche-dalliance/
Studio, A. (1997). Architectural Studio (Master Architect Series II): Vol. 1, Melbourne: Images Publishing Group Ltd, pp 162-167.
#Eglise Notre-Dame de l’Arche d’Alliance#Architecture-Studio#1986#1998#Rue d'Alleray#Paris#France#Our Lady of the Ark of the Covenant Church#Greek cross#Tablets of the Law#Sinai
13 notes
·
View notes
Photo



(via Studio Hallett Ike expands ER Residence with charred larch extension)
65 notes
·
View notes
Video
youtube
Rag 'n' Bone Man - All You Ever Wanted (Live on Later)
Rag 'n' Bone Man performs All You Ever Wanted, this is first performance of his new single recorded at the singer’s Larch Studios at his home in East Sussex. We posted the video for this song on the 29th of Jan, check it here. His upcoming second album, Life By Misadventure which is released on the 23rd April 2021 via Columbia.
#Rag 'n' Bone Man#UK#singer-songwriter#soul#rap#blue soul#pop#music#indie music#live music#live video#2021#Rebjukebox#Jungle Indie Rock
6 notes
·
View notes

