#millwork drafting
Explore tagged Tumblr posts
Text
Smooth Sailing in Millwork Drafting: Tips to Tackle Common Mistakes

Millwork drafting is an intricate and essential aspect of architectural and interior design, requiring precision and attention to detail. Errors in drafting can lead to costly delays, rework, and compromised quality. Understanding common mistakes and knowing how to fix them is crucial for achieving flawless millwork projects. In this post, we'll explore some of the most frequent mistakes in millwork drafting and offer practical solutions to avoid or correct them.
1. Inaccurate Measurements
Mistake:
Inaccurate measurements are one of the most frequent errors in millwork drafting. Even a small miscalculation can lead to significant issues during installation, such as gaps, misalignment, or the need for on-site adjustments.
Solution:
Double-Check Measurements: Always measure twice and draft once. Use precise measuring tools and techniques.
Verification: Cross-verify dimensions with the physical site and existing structures.
Digital Tools: Utilize digital measuring tools and software that can enhance accuracy and reduce human error.
2. Incomplete or Vague Specifications
Mistake:
Drafts that lack detailed specifications can cause confusion and misinterpretation among the fabrication and installation teams. Vague or incomplete specifications may lead to incorrect material selection, finishing, or construction methods.
Solution:
Detailed Drawings: Provide comprehensive drawings that include all necessary details such as dimensions, materials, finishes, and construction methods.
Clear Annotations: Use clear and concise annotations and labels on your drawings.
Standardized Templates: Develop and use standardized templates to ensure consistency and completeness in your drafts.
3. Ignoring Material Properties
Mistake:
Failing to consider the properties of materials used in millwork can lead to problems like warping, cracking, or improper fitting. Different materials behave differently under various conditions, and this needs to be accounted for in the design.
Solution:
Material Knowledge: Gain a thorough understanding of the properties of the materials you are working with.
Manufacturer Specifications: Refer to manufacturer specifications and guidelines for material use and handling.
Testing and Prototyping: Conduct material testing and create prototypes to identify potential issues before full-scale production.
4. Poor Coordination with Other Trades
Mistake:
Lack of coordination with other trades involved in the project can lead to clashes and rework. For example, millwork might interfere with electrical installations or HVAC systems.
Solution:
Integrated Planning: Work closely with other trades from the beginning of the project to coordinate plans and schedules.
Clash Detection: Use software tools that allow for clash detection and resolution during the design phase.
Regular Meetings: Hold regular coordination meetings to address any potential conflicts and ensure all teams are aligned.
5. Overlooking Tolerances
Mistake:
Neglecting to account for tolerances in millwork can result in parts that don't fit together properly. This is particularly problematic in high-precision projects where even small deviations can be problematic.
Solution:
Set Tolerances: Clearly define and communicate acceptable tolerances for each aspect of the millwork.
Quality Control: Implement a robust quality control process to ensure that all parts meet the specified tolerances.
Adjustable Components: Design components that allow for on-site adjustments to accommodate minor deviations.
6. Inadequate Documentation
Mistake:
Inadequate documentation can lead to miscommunication and errors during fabrication and installation. This includes missing documents, unclear instructions, or outdated drawings.
Solution:
Comprehensive Documentation: Provide comprehensive and up-to-date documentation for all stages of the project.
Documentation Management: Use a centralized documentation management system to keep track of all revisions and ensure everyone has access to the latest versions.
Training: Train your team on the importance of thorough documentation and how to maintain it effectively.
7. Lack of Standardization
Mistake:
A lack of standardization in millwork drafting can lead to inconsistencies and inefficiencies. This can result in a longer production time, increased costs, and variability in quality.
Solution:
Standard Procedures: Develop and implement standard procedures and practices for drafting and fabrication.
Templates and Libraries: Use templates and libraries of standard components to ensure consistency and efficiency.
Continuous Improvement: Regularly review and update your standards and practices to incorporate lessons learned and industry best practices.
8. Insufficient Detailing of Joints and Connections
Mistake:
Poorly detailed joints and connections can lead to weak structural integrity and aesthetic issues. Without precise detailing, assembly might be challenging, leading to errors and delays.
Solution:
Detailed Joint Design: Provide detailed drawings and specifications for all joints and connections, including types of fasteners, adhesives, and joinery techniques.
Testing: Perform joint tests to ensure strength and durability.
3D Modeling: Use 3D modeling software to visualize and refine joints and connections before production.
9. Failure to Consider Environmental Conditions
Mistake:
Neglecting to consider environmental conditions such as humidity, temperature, and exposure to sunlight can affect the performance and longevity of millwork.
Solution:
Environmental Assessment: Assess the environmental conditions of the installation site and choose materials and finishes accordingly.
Protective Measures: Implement protective measures such as moisture barriers, UV-resistant finishes, and proper ventilation.
Regular Maintenance: Plan for regular maintenance to address any environmental impacts over time.
10. Neglecting to Update Drawings After Changes
Mistake:
Failure to update drawings after changes are made during the project can lead to discrepancies and confusion. This can result in errors during fabrication and installation.
Solution:
Revision Control: Implement a strict revision control process to ensure all changes are documented and updated in the drawings.
Communication: Communicate all changes clearly and promptly to all relevant parties.
Review Process: Establish a review process to verify that all updates have been accurately incorporated into the drawings.
Practical Tips for Effective Millwork Drafting
To further aid in avoiding mistakes and ensuring success in your millwork drafting projects, consider the following practical tips:
Use Advanced Software: Invest in advanced CAD software tailored for millwork drafting. These tools offer features like automated dimensioning, 3D visualization, and integration with CNC machines, which can significantly enhance accuracy and efficiency.
Stay Updated on Industry Trends: Keep abreast of the latest trends, technologies, and best practices in millwork drafting. Attend industry conferences, participate in workshops, and engage with professional communities.
Continuously Improve Skills: Regularly update your skills through training and education. This will help you stay proficient with the latest tools and techniques and ensure your work meets current industry standards.
Collaborate with Experts: Don’t hesitate to collaborate with experts in related fields, such as material science, engineering, and construction. Their insights can help you make informed decisions and avoid potential pitfalls.
Mock-ups and Prototypes: Create mock-ups and prototypes for complex or critical components. This can help identify potential issues early and allow for adjustments before full-scale production begins.
By integrating these tips into your practice, you can further refine your millwork drafting process, ensuring high-quality outcomes and satisfied clients.
Conclusion
Achieving excellence in millwork drafting requires a meticulous approach and an eye for detail. By understanding and avoiding common mistakes, you can ensure your projects run smoothly, stay on budget, and meet the highest standards of quality. The solutions and tips provided in this post will help you navigate the complexities of millwork drafting, leading to successful and impressive results every time.
We recommend opting for an outsourced CAD services company to prevent escalation and errors, ensuring high-quality work while saving both time and money.
0 notes
Text
How to Dominate the Industry with Millwork Drafting Services from Synnoptech Cad Solutions
Synnoptech Cad Solutions emerges as a leading provider of millwork drafting services, offering comprehensive solutions tailored to meet the unique needs of each client.
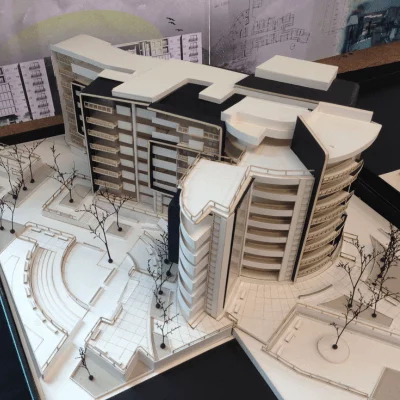
Introduction to Millwork Drafting Services
Millwork drafting involves the creation of detailed technical drawings and plans for millwork components such as cabinets, moldings, doors, and windows. These drawings serve as blueprints for manufacturers, guiding them in the fabrication process. Synnoptech Cad Solutions specializes in providing high-quality millwork drafting services, assisting clients in bringing their design visions to life.
What are Millwork Drafting Services?
Millwork drafting services encompass the creation of precise and detailed drawings that outline the dimensions, materials, and specifications of millwork components. These drawings serve as a roadmap for manufacturers, ensuring that each piece is fabricated accurately to meet the client's requirements.
The utilization of millwork drafting services offers several benefits to clients, including:
Precision and accuracy: Millwork drawings created by experienced drafters ensure that each component is fabricated to exact specifications.
Time and cost-effectiveness: Efficient drafting processes help streamline production, reducing both time and costs associated with fabrication.
Customization and flexibility: Clients have the flexibility to customize their millwork designs according to their preferences and project requirements.
Synnoptech Cad Solutions: An Overview
Synnoptech Cad Solutions is a leading provider of millwork drafting services, offering a wide range of solutions to clients across various industries. With years of experience and a team of skilled drafters, Synnoptech Cad Solutions has established a reputation for delivering high-quality drafting services tailored to meet the unique needs of each client.
Why Choose Synnoptech Cad Solutions for Millwork Drafting?
Several factors set Synnoptech Cad Solutions apart as the preferred choice for millwork drafting services, including:
Cutting-edge technology and software: Synnoptech Cad Solutions utilizes the latest CAD software and technology to create precise and detailed millwork drawings.
Experienced and skilled team: The team at Synnoptech Cad Solutions comprises experienced drafters with extensive knowledge and expertise in millwork drafting.
Commitment to quality and deadlines: Synnoptech Cad Solutions is committed to delivering high-quality drafting services within the stipulated deadlines, ensuring client satisfaction.
Initial consultation and project assessment: Synnoptech Cad Solutions conducts a thorough assessment of the client's requirements and project scope.
Design conceptualization and development: The drafting team collaborates with the client to conceptualize and develop the millwork design.

Drafting and revisions: Detailed millwork drawings are created, and revisions are made as per client feedback and requirements.
Finalization and delivery: Once the drawings are finalized, they are delivered to the client in the required format.
Future Trends in Millwork Drafting Services
The future of millwork drafting services is marked by advancements in technology, including the integration of automation and AI. Synnoptech Cad Solutions remains at the forefront of these trends, leveraging innovative solutions to enhance efficiency and quality in drafting processes.
For More Information
https://www.synnoptechcad.com/
+91-9924 333 633
Adress- D-810, Titanium Business Park, Behind Divya Bhaskar Press, Off Prahladnagar Road, Prahladnagar, Ahmedabad – 380015 SEND AN INQUIRY
Street - Eglinton Avenue, Toronto, ON - M4P 1A6
Related Topic: https://synnop.blogspot.com/2024/04/how-to-dominate-industry-with-millwork.html https://qr.ae/psAGHU
#millwork drafting#millwork shop drawings services#shop drawings services company#Millwork drafting services
0 notes
Text
High-End Cabinets vs. Budget Cabinets: Key Differences
What You Need to Know Before Choosing Cabinets for Your Home
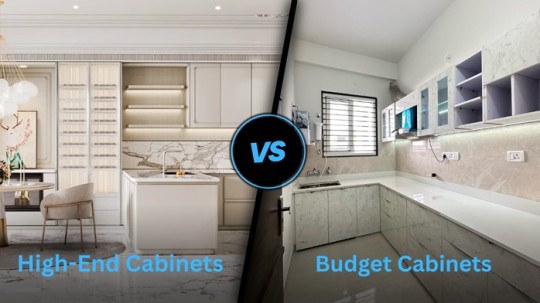
Cabinets are one of the main considerations—and costs—when it comes to remodeling a kitchen or a bathroom. Opting for the right cabinets can enhance both the aesthetic and the function of the space, whether you are building your dream kitchen or working with a tight budget. But why is there a difference between high-end cabinets and budget cabinets? Is it simply the price, or is there more to it?
In this blog, we’ll outline the key differences between high-end and budget cabinets, helping you to make a smart, informed decision tailored to your needs, style, and budget.
1. Materials and Build Quality
The first and most noticeable difference between high-end and budget cabinets is the advanced materials used. High-end cabinets generally boast popular solid wood materials such as maple, cherry, or oak. Not only are these woods durable, but they’re also quite beautiful. On the other hand, budget cabinets are made of particleboard, MDF (medium-density fiberboard), or laminate. While these materials are cheaper and lighter, they are not as strong or moisture resistant as solid wood.
Expensive cabinets have some extra features, such as thicker construction, solid wood drawers, and dovetail joints. Lower-budget cabinets tend to rely on staples, glue, or metal fasteners, which are weaker and will break over time.
In summary, if you're after a premium feel and long-lasting durability, high-end materials are the better choice. On the other hand, inventing a rental or having plans to remodel in the near future makes budget cabinets a perfectly acceptable choice.
2. Customization and Design Options
These differences are more visible when it comes to designs. As most high-end cabinets are products or semi-products, they have the benefit of being tailored to fit specific needs, therefore having a greater variety of finishes, sizes, storage hardware, and accessories.
Stock cabinets are often limited to set colors as well as restricted in color compared to pull-out trays, soft-close hinges, hidden organizers, and other features.
Personalizing your kitchen or bathroom with high-end cabinets is a great way to showcase your tastes and lifestyle. With budget cabinets, you will have to adapt your design to the off-the-shelf parts instead of the other way around.
3. Finish and Aesthetics
In higher-end cabinets, you can find specially handcrafted finishes like stains and painting that create depth and add refinement. They also pay careful attention to edge smoothing, detailed craftsmanship, and having graceful wood grain, which showcases elegance in every corner.
Budget cabinets have a wood-like laminate surface that lacks realism. Over the years, the lower-quality finishes are likely to start chipping and peeling, and fading, especially in humid areas like kitchens.
For timeless elegance, high-end cabinets are perfect with their features and eye-catching finishes. If one does not mind a more practical look, simpler design, budget cabinets are still functional.
4. Hardware and Mechanisms
Soft-close hinges, full-extension drawers, and hidden glides are all examples of premium hardware that come with high-end cabinets. Aside from feeling luxurious, these features make daily cabinet interactions quieter and smoother. There’s also greater durability with the materials used in the slides and hinges, which helps them last longer without sagging or jamming.
Budget cabinets lack these features or offer them as pricey optional upgrades. Over time, drawers may only partially open, and doors will shut forcefully unless dampers are added separately.
Though seemingly minor, these specifics can significantly impact your daily routines, particularly if your kitchen is a frequent stop.
5. Lifespan and Warranty
As you might anticipate, premium cabinets endure much longer, sometimes above twenty years with maintenance. Many come with extended warranties or lifetime guarantees, which underlines the manufacturer’s trust in their quality.
Budget cabinets may begin to show wear and tear within five to ten years. And warranties are often short and don’t cover much.
If you’re planning to stay long-term in the house or investing in a “forever kitchen,” the upfront investment for high-end cabinets might be justifiable. These are temporary or low-traffic spaces; budget options would be more logical.
6. Price
Naturally, price is the first and foremost element to consider. Budget cabinets often retail at half the price of their high-end counterparts. This can prove beneficial for homeowners on a tight budget.
However, remember that the initial cost is never the only one. A high-end cabinet that lasts longer and performs everyday tasks with grace will always provide more value.
That said, there are those that fall in between fully custom and stock cabinets, such as semi-custom or “ready-to-assemble” (RTA) cabinets that provide better quality than stock yet do not come at the cost of full-price luxury cabinetry.
7. Installation Process
With high-end cabinetry, the installation process is done by professional craftsmen, which ensures that the cabinets are tailored to fit the customer’s specific space. This provides a better fit, which results in cleaner lines and a more polished look.
For budget cabinets that are stock and flat-pack, the installation can be completed by general contractors and, in some cases, the homeowner themselves. These types of cabinets may not fit perfectly, especially in irregular spaces, resulting in gaps or the need to use filler strips.
Installation plays a role in how durable the cabinets are as well. For high-quality cabinets, poor installation will shorten their life, while for budget ones, careful setup will enhance performance.
So Which One Should You Choose?
The answer is subjective and varies from person to person. It is dependent on your budget, design goals, and how long you plan to stay in your home. Here’s a quick guide:
Choose high-end cabinets if:
You want long-lasting value, enduring quality, custom design, luxury finishes, premium features, and functional convenience. Ideal for forever homes or high-end remodels.
Choose budget cabinets if:
You’re renovating on a budget, upgrading a rental, or just need a quick fix. These budget-friendly cabinets are perfect for short-term use, starter homes, or secondary spaces.
Final Thoughts
Ultimately, cabinets serve more than just storing your dishes. They define your space, reflect your style, and affect your comfort every day. Understanding the key differences between options helps you decide wisely whether going high-end or sticking to a budget is more applicable for you.
Consider blending two options if you’re unsure. Splurging on high-end kitchen cabinets while opting for budget ones in the laundry room and guest bathroom is one example. Striking a balance between function, beauty, and cost is different for everyone, which is what makes it all very personal.
0 notes
Text
Expert CAD Services of Shalin Designs with CAD design & Drafting Solution.
Are you overwhelmed by intricate design projects? Do you find yourself spending countless hours on manual drafting and modeling? Shalin Designs offers CAD design solutions. With our expert team and advanced CAD software, we can streamline your design process, saving you time and effort.
What is CAD Design and Drafting?
Computer-aided design (CAD) refers to the use of software to create digital models of physical objects. CAD drafting, on the other hand, is the process of creating 2D technical drawings from 3D CAD models or vice versa. These drawings are essential for manufacturing, construction, and other engineering applications.
Why Choose Shalin Designs for Your CAD Needs?
There are several reasons why Shalin Designs should be your go-to partner for all your CAD design and drafting needs:
Extensive Range of Services: Shalin Designs offers a comprehensive suite of CAD services, including 2D CAD drafting, 3D CAD modeling, CAD conversion, and product design. This ensures that you can get all your CAD requirements met under one roof.
Experienced and Qualified Professionals: The company has a team of highly skilled and experienced engineers and drafters who are proficient in using the latest CAD software and technologies. This guarantees that your projects are completed with precision and accuracy.
Affordable Rates: Shalin Designs offers competitive rates for its CAD services, making them accessible to businesses of all sizes.
High-Quality Results: The company is committed to delivering high-quality CAD designs that meet your exact specifications.
Fast Turnaround Times: Shalin Designs understands the importance of timely project completion. They strive to deliver your projects within the agreed-upon timeframe.
Industries Served by Shalin Designs
Shalin Designs caters to a wide range of industries, including:
Furniture
Engineering
Manufacturing
Architecture
Product Design
In Conclusion
If you are looking for a reliable and experienced CAD design and drafting service provider, then Shalin Designs is the perfect choice for you. With their extensive range of services, experienced professionals, and commitment to quality and efficiency, Shalin Designs can help you bring your design ideas to life.
Don't hesitate to contact Shalin Designs today to discuss your specific CAD requirements and get a free quote!
#cad design services#cad drafting services#3d cad modeling#cad conversion services#millwork drafting services#3d modeling#3d cad modeling services#cad design
0 notes
Text
Driving Innovation with Drafting and Design Engineering, GIS Mapping Services, and Geotechnical Engineering
Infrastructure development, urban planning, and resource management requires high-sophisticated levels of technology along with expertise. This starts from conceptualizing projects with drafting and design engineering to analyzing terrains through GIS mapping services or tackling earth science challenges through geotechnical engineering services. Businesses now have the capabilities of building smarter, faster, and more efficiently.
Accuracy in Planning: Drafting and Design Engineering
At the heart of every successful project lies meticulous planning and a clear envisioning of the work, which falls directly into line with drafting and design engineering. These services enable engineers, architects, and developers to literally draw up an exact representation of structures and systems.
Whatever the mechanical systems might be, whatever the structure or arrangement might be and however large their electrical layout, designing, and drafting become the possible keys toward efficient project execution, saving both time and resources.
Mapping the Future: GIS Mapping Services
GIS mapping services change how we perceive and manage geospatial data. Combining spatial data with detailed analytical perspectives, GIS mapping expands knowledge to better inform decisions in entities such as urban planning, environmental management, and transportation.
Benefits of GIS mapping services include:
Data Visualization: Convert raw data into intuitive maps for easier understanding.
Real-Time Insights: Carry out timely observations and informed decision-making based on real-time data.
Cost-Efficient Solutions: Optimize resources to analyze spatial patterns and trends.
GIS mapping applications that range from plotting utility networks to planning disaster response, prove to be a powerful solution to contemporary problems.
Stability and Safety: Geotechnical Engineering Services
No construction of a project is complete without proper knowledge of what lies beneath the ground it will stand upon. Geotechnical engineering services focus on analyzing soil, rock, and conditions in the subsurface to ensure the safety and stability of structures.
Key aspects of geotechnical engineering include analyzing the properties of soil and rock to make it suitable for construction and developing appropriate safe and efficient solutions for building stability.
Furthermore, analyzing and taking the right steps to prevent landslides and erosion in complex terrains. From high-rise skyscrapers to tunnels, geotechnical engineering can play a key role in managing risks, ensuring compliance, and delivering durable structures.
The Synergy of Drafting, GIS, and Geotechnical Services
Combining drafting, design engineering, GIS mapping services, and geotechnical engineering services offers a comprehensive approach for project planning and execution. These services coupled together ensure:
Holistic Planning: Detailed designs are matched with spatial analysis and soil assessments in every aspect of the project.
Reduced Risks: Insights into geographical and geotechnical conditions minimize vulnerabilities in the project.
Optimized Resources: Efficient planning saves time, money, and materials.
For instance, a construction project can begin with GIS mapping to identify optimal locations, proceed with drafting and design engineering to create blueprints, and finalize with geotechnical engineering to ensure foundation stability.
When it comes to integrating these services into your projects, working with experienced professionals is key. Experts bring cutting-edge tools and industry insights to deliver tailored solutions that meet your unique needs.
#drafting and design engineering#Geotechnical engineering services#GIS mapping services#3d cad solutions#cad drafting serviceas#millwork shop drawing#Drafting and Design services
0 notes
Text

Experience unparalleled efficiency and precision in your projects by Outsourcing CAD Drafting Services to our dedicated team. From conceptual sketches to detailed technical drawings, we provide comprehensive 2D and 3D drafting solutions customized to your exact specifications. By entrusting your drafting needs to us, you'll not only save valuable time and resources but also gain access to expertise honed across diverse industries. Whether you're an architect, engineer, or designer, our collaborative approach ensures seamless integration with your workflow, resulting in superior outcomes. Let us transform your vision into reality with our cutting-edge Outsourcing CAD Drafting Services. Get in touch today to explore how we can elevate your designs and propel your projects forward.
#CADdraftingservices#BIM#architecture#drafting#3ddrafting#AutoCAD#BIMmodeling#Services#Millwork#Shopdrawings
1 note
·
View note
Text
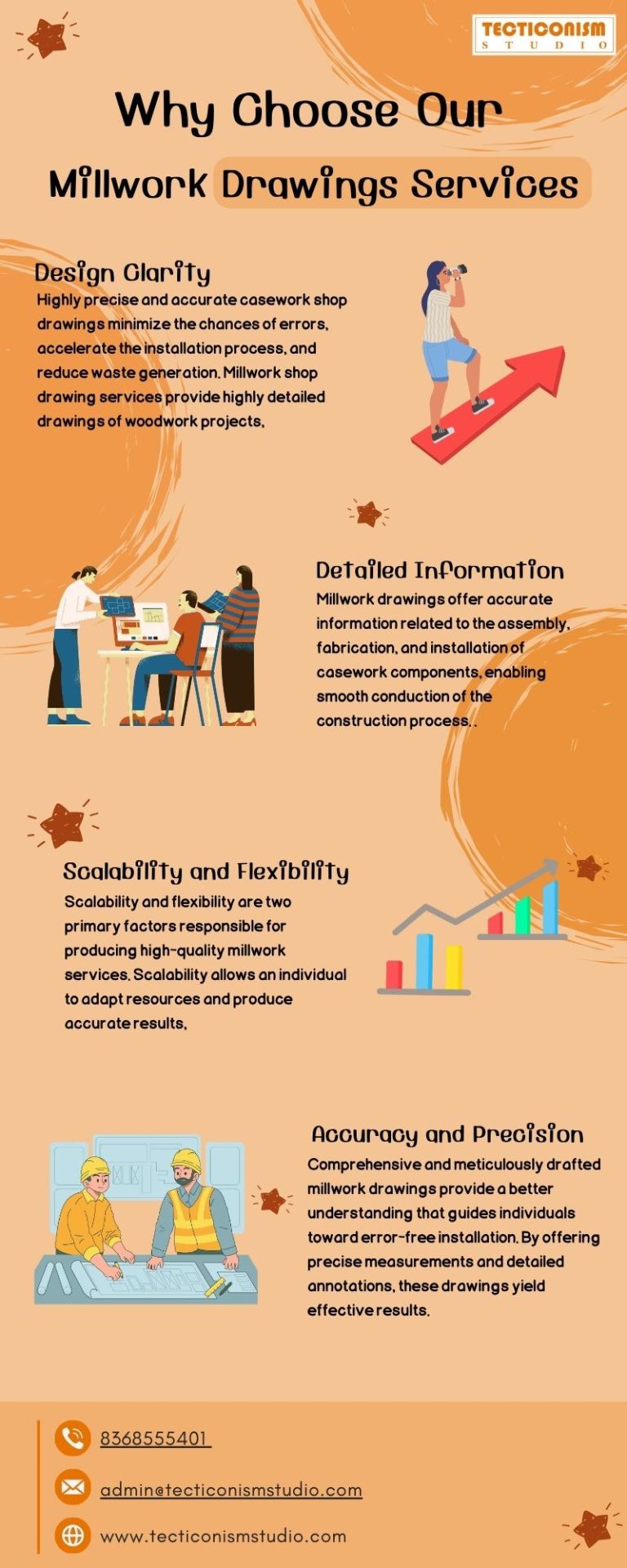
For the precise and accurate installation of millwork components on site, specific drawings are utilized. These drawings, known as millwork drawings, are essential in the AEC industry for understanding, installing, and fabricating millwork components effectively. Furthermore, architects, interior designers, and other AEC professionals rely on Millwork Drawings Services for their projects. Millwork drawing services offer various benefits, including improved scalability for efficient installation and more. At TECTICONISM Studio, we provide detailed, accurate, and precise Millwork Drawings Services that fulfill all your requirements and can be customized according to your demands and needs.
0 notes
Text
Streamlining Success: How Professional Millwork Drafters Elevate Your Build
In the dynamic realm of construction, efficiency is paramount. From intricately mapped out timelines to precisely managed resources, every aspect of a building project plays a vital role in its overall success. However, amid the hustle and bustle, one essential component is frequently overlooked: the skilled millwork drafter
0 notes
Text
Best CAD Shop Drawing Services in Manchester, UK at a very low cost

Silicon EC UK Limited, a leading provider of architectural engineering solutions, offers a complete range of Shop Drawing Services specifically customized to align with the precise needs of your project in Manchester, UK. We understand the importance of deadlines in the AEC industry. With our commitment to timely delivery, we strive to meet project timelines and milestones without compromising on quality.
To learn more about our shop drawing services or discuss your project requirements, contact us today. Our friendly team is here to assist you every step of the way.
For More Details Visit our Website:
#CAD Drawing Services#CAD Shop Drawing Services#CAD Shop Drawings Service Provider#2D Shop Drawing#CAD Drawings Services#CAD Working Drawings#CAD Drawing Service#CAD Shop Drawing#CAD Shop Drawing Service#Shop Drawings#CAD Drafting and Design#2D Shop Drawing Services#Joinery Shop Drawings Services#Architectural Shop Drawing Services#Millwork Shop Drawing Services#Outsourcing shop drawing services#Structural Shop Drawings Services#Drafting Shop Drawings#Structural Shop Drawings#Duct Fabrication Drawing#CAD Shop Drawing Services Manchester#Shop Drawing Services UK#Shop Drawing Services Manchester#Structural Shop Drawing Services
0 notes
Text
Read my latest blog on the basic understanding of Millwork Shop Drawings.
1 note
·
View note
Text
Architectural Millwork Shop Drawings stand as the backbone of precision and design harmony in construction projects, and Digital Handcraft in Miami Beach, FL, is at the forefront of delivering excellence in this realm. These drawings are a testament to the meticulous craftsmanship required to seamlessly integrate custom millwork elements into the architectural fabric of a structure.
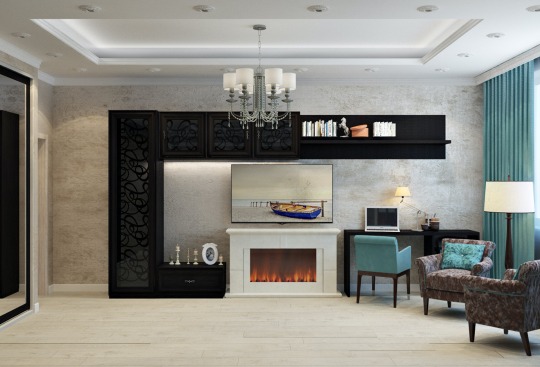
Digital Handcraft's expertise in Architectural Millwork Shop Drawings is evident in their ability to translate complex design concepts into detailed and practical plans. From intricate window casings that complement the architectural style of high-end residences to grand entrance doors that make a bold statement in commercial spaces, their drawings capture the essence of architectural vision with utmost accuracy.
In the dynamic landscape of architectural design, precision is paramount. Digital Handcraft's team of skilled drafters, equipped with cutting-edge software, ensures that every nuance of a project is meticulously represented in the shop drawings. These detailed plans not only serve as a guide for fabrication and installation but also as a crucial communication tool, fostering collaboration between architects, designers, and builders.
Digital Handcraft's commitment to Architectural Millwork Shop Drawings goes beyond technical proficiency. It reflects an understanding of the pivotal role that well-integrated millwork plays in enhancing the overall aesthetics and functionality of a structure. With a blend of technical expertise and artistic finesse, Digital Handcraft brings architectural visions to life, ensuring that every project stands as a testament to precision and design excellence. Visit our website and check our services now.
1 note
·
View note
Text
Selecting the Finest 3D CAD Program: An All-Inclusive
Welcome to the realm of design innovation! At Synnoptech CAD Solutions, we're not just about creating designs; we're about sculpting visions into reality. Our CAD design programs are the heartbeat of countless industries, empowering designers, engineers, and creators to bring their ideas to life with precision and efficiency.
Business Name: Synnoptech Cad Solutions
Website:https://www.synnoptechcad.com/
Call: +91-9924 333 633
Mail Id: [email protected]
Adress- D-810, Titanium Business Park, Behind Divya Bhaskar Press, Off Prahladnagar Road, Prahladnagar, Ahmedabad – 380015 SEND AN INQUIRY
Street - Eglinton Avenue, Toronto, ON - M4P 1A6
CAD, or Computer-Aided Design, revolutionized the way designs are conceptualized and executed. It's not just about drawing lines anymore; it's about creating virtual prototypes, simulating real-world scenarios, and optimizing designs for efficiency and performance.
Exploring Synnoptech CAD Solutions
Synnoptech CAD Solutions stands at the forefront of CAD innovation, providing a suite of powerful tools tailored to meet the diverse needs of modern designers. Whether you're designing mechanical parts, architectural structures, or intricate prototypes, Synnoptech has you covered.

Features and Capabilities of Synnoptech CAD
User-Friendly Interface: Say goodbye to steep learning curves. Synnoptech CAD Solutions boasts an intuitive interface designed to streamline your workflow and minimize frustration.
Compatibility Across Platforms: Whether you're on Windows, macOS, or Linux, Synnoptech CAD Solutions ensures seamless compatibility, allowing you to work across different devices without missing a beat.
Precision and Accuracy: When precision matters, trust Synnoptech CAD Solutions to deliver. Our advanced algorithms and robust tools ensure that your designs are as accurate as they are beautiful.
Collaborative Capabilities: Collaboration is key to success in today's interconnected world. With Synnoptech CAD Solutions, you can easily share your designs with colleagues and clients, facilitating seamless collaboration and feedback.
Seamless Integration with Other Tools: From CAM software to 3D printing platforms, Synnoptech CAD Solutions integrates seamlessly with a wide range of tools, allowing you to extend the functionality of your design workflow.
Customization Options: We understand that every designer has unique preferences and requirements. That's why Synnoptech CAD Solutions offers extensive customization options, allowing you to tailor the software to suit your specific needs.
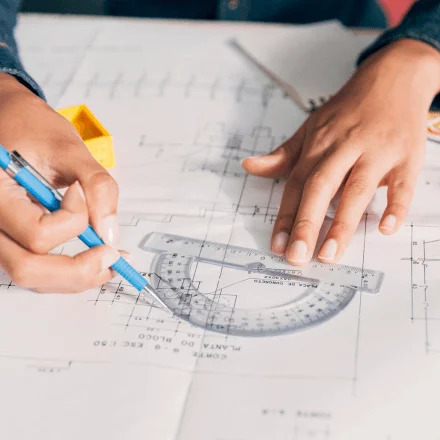
Cost-Effectiveness: Investing in cad design programs software shouldn't break the bank. Synnoptech CAD Solutions offers competitive pricing plans to ensure that our tools remain accessible to designers of all backgrounds.
Training and Support: Transitioning to a new CAD software can be daunting, but fear not. Synnoptech CAD Solutions provides comprehensive training resources and dedicated support to help you make the most of our tools.
Community and Resources: Join a vibrant community of designers, engineers, and creators who are passionate about pushing the boundaries of design. Access exclusive resources, participate in forums, and stay up-to-date with the latest trends and techniques.
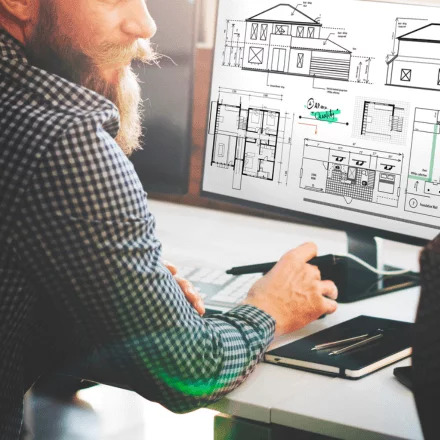
In conclusion, Synnoptech CAD Solutions isn't just a software suite; it's a gateway to limitless creativity and innovation. Whether you're a hobbyist tinkering in your garage or a professional architect shaping the skylines of tomorrow, Synnoptech CAD Solutions has the tools you need to turn your dreams into reality.
#millwork drafting#millwork shop drawings services#bar and restaurant shop drawing services#photorealistic rendering services#cad design programs
0 notes
Text
What Are Cabinet Shop Drawings and Why Do You Need Them?
When it comes to custom cabinetry, what you see in your head—or even on a mood board—is only the beginning. Turning those ideas into physical, functional cabinets requires more than creativity; it takes precision. That’s where cabinet shop drawings come in.
If you're planning a custom kitchen, bathroom, built-in wall unit, or even a full-scale renovation, understanding what shop drawings are—and why they matter—can save you time, money, and frustration.
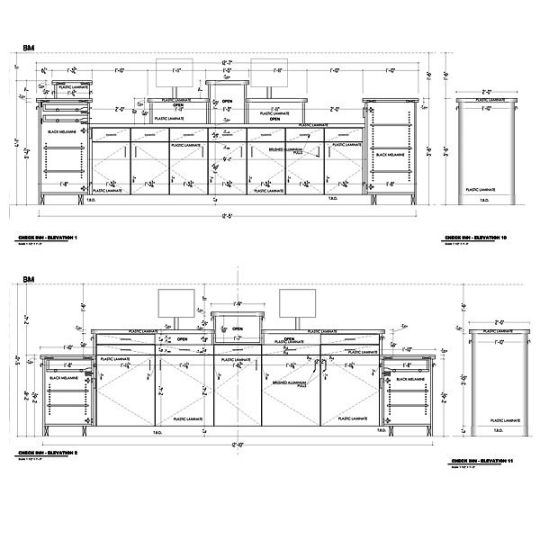
What Are Cabinet Shop Drawings?
Simply put, cabinet shop drawings are detailed, scaled technical drawings created by cabinetmakers, drafters, or millwork engineers that show exactly how the cabinets will be built, installed, and function. Think of them as the bridge between design and construction.
These drawings include dimensions, materials, construction details, hardware placement, door swing directions, and installation specifications. They often contain multiple views—front elevation, side views, section cuts, and sometimes even 3D perspectives.
What’s Included in a Cabinet Shop Drawing?
A complete set of cabinet shop drawings typically includes:
Plan View: A top-down layout showing cabinet positions in the room.
Elevations: Front-facing views of each cabinet section with dimensions.
Sections & Details: Cross-sectional views to show how the cabinet is built internally.
Material Specs: Wood type, finishes, and edge details.
Hardware Locations: Placement of handles, hinges, drawer slides, etc.
Notes & Annotations: Special instructions or installation details.
These aren’t just pretty drawings—they’re precise blueprints for fabrication and installation.
Who Creates Shop Drawings?
Shop drawings are usually created by the cabinetmaker, millwork company, or a dedicated draftsperson hired by the contractor or architect. In high-end or commercial projects, they may be reviewed and approved by architects or interior designers to ensure consistency with the overall design.
In some cases, the contractor might submit them to the client for final approval before fabrication begins.
Why Are Cabinet Shop Drawings Important?
Now that you know what they are, let’s dive into why you actually need them.
1. Accuracy and Precision
Design ideas and mood boards can be inspiring, but they don’t translate directly into fabrication instructions. Shop drawings ensure that every measurement is accurate—down to fractions of an inch—so everything fits perfectly within your space.
Even small errors in dimensions can cause major issues during installation. With shop drawings, everything is calculated and planned, reducing room for error.
2. Clear Communication
Homeowners, designers, contractors, and cabinetmakers often speak different “languages.” Shop drawings act as a universal translator. They eliminate guesswork and miscommunication by providing a detailed visual guide that everyone can refer to and approve.
This becomes especially important if you’re working with multiple trades—like electricians, plumbers, and countertop installers—who all need to coordinate with cabinet layouts.
3. Customization and Clarity
When you're investing in custom cabinetry, you want to be sure you're getting exactly what you envisioned. Shop drawings allow you to see every detail of your design in advance—from shelf heights to drawer sizes—so there are no surprises when the cabinets arrive.
It’s also a great opportunity to make changes before anything is built, which is far less expensive than fixing mistakes later.
4. Approval and Permits
On large or commercial projects, shop drawings may need to be submitted for architectural approval, engineering review, or even building permits. Without them, your project could face delays or fail to meet code requirements.
Even for residential projects, many contractors won’t start fabrication without the client’s signed approval on shop drawings.
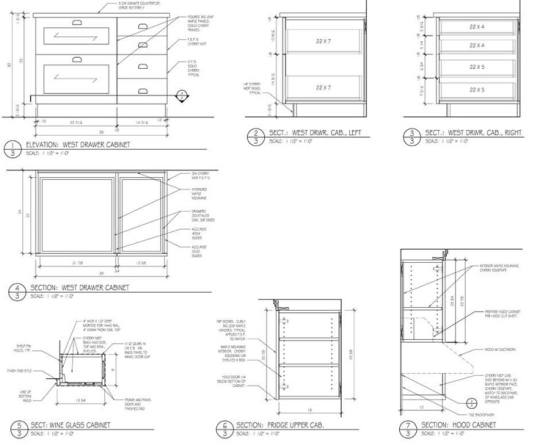
5. Efficiency in Fabrication and Installation
Once approved, shop drawings serve as the cabinetmaker’s guide. Every piece is cut, assembled, and installed according to the exact specs. This leads to fewer delays, smoother installations, and a better-finished product overall.
For installers, the drawings help ensure that everything fits perfectly on-site—even in older homes where walls and floors might not be perfectly square.
Final Thoughts
Cabinet shop drawings may not be the most glamorous part of your design project, but they are absolutely essential to its success. They turn your vision into a reality with precision, clarity, and control.
Whether you're planning a custom kitchen, outfitting a retail space, or simply upgrading your laundry room storage, investing in detailed cabinet shop drawings will save you time, avoid costly errors, and ensure you get exactly what you want.
So next time your contractor asks for your approval on shop drawings—don’t brush it off. Grab a cup of coffee, look them over carefully, and know you’re one step closer to making your space truly yours.
Source: https://millworkdrafting.com/what-are-cabinet-shop-drawings-and-why-do-you-need-them/
#cad 2d drawings services#autocad designing services#autocad drafting services#millwork drafting services#autocad drawing services#millwork shop drawings services
0 notes
Text
How Can Millwork Drafting Improve Your Design?
When you start a design project, the details are everything. Whether it's creating custom cabinetry, intricate woodwork, or sophisticated interior designs, precision is key. That’s where millwork drafting services come into play. They bridge the gap between your vision and its execution. But how does this process work, and what are the specific benefits?
Understanding Millwork Drafting Services
Millwork drafting is a specialized service that focuses on preparing detailed shop drawings for woodwork, cabinetry, and custom design elements. These detailed plans ensure that every component of your design is clearly defined and aligned with your overall vision. But there's more to it than just drawing lines on paper. Millwork drafting requires experience, technical expertise, and creativity.
For example, imagine you’re working on a high-end residential project that involves custom millwork. By using CAD drafting services for millwork, your design is transformed into detailed drawings that ensure every aspect is measured and drawn to exact specifications. It’s the blend of creativity and technical accuracy that gives designers the confidence that what’s drawn will be built perfectly.
Benefits of Millwork Drafting
Precision in Custom Millwork DesignCustom designs often require a level of detail that can only be achieved through proper drafting. Architectural millwork drafting ensures that every groove, curve, and joint is accounted for before construction begins. This precision is invaluable when working on projects that require custom pieces, as it helps prevent costly mistakes. Millwork shop drawings provide an accurate representation of the final product. When a designer or architect presents their ideas, having these detailed drafts can make all the difference. The visual representation helps the entire team, from builders to clients, to have a clear understanding of what the end result will look like.
Improved Communication Between TeamsIn any design project, communication between designers, builders, and clients is crucial. Millwork CAD drafting plays an essential role here. With clear, detailed drawings, everyone involved in the project knows exactly what to expect. Builders have a guide, clients have a visual reference, and designers can ensure that their creative vision is being realized. Imagine trying to explain a complex custom millwork design verbally. It’s easy for misunderstandings to occur. But with detailed millwork shop drawings in hand, communication flows smoothly. Every measurement, material choice, and design element is clear and open for discussion, eliminating guesswork.
Cost Efficiency Through Detailed PlanningMistakes in construction are expensive. Millwork drafting helps avoid these errors by ensuring everything is planned out meticulously before a single cut is made. Whether you're working on custom cabinetry or intricate architectural woodwork, CAD drafting for millwork ensures that all elements fit together as intended, saving time and money during construction. In addition to reducing errors, custom millwork drafting services help you source materials more efficiently. By knowing the exact dimensions and materials required, you can avoid over-ordering, minimizing waste, and cutting down on costs.
Flexibility in Design AlterationsOne of the greatest advantages of using millwork CAD drafting is the flexibility it offers in making adjustments. As a project progresses, it’s common for changes to be requested. Whether it’s a client asking for a modification or a technical adjustment that needs to be made, the CAD drafting process makes it easy to implement these changes without having to redo the entire design. Consider a scenario where a client requests a minor change in the custom millwork design. With traditional drafting, even small changes could be time-consuming. However, with CAD-based millwork drafting, these adjustments are quickly and easily incorporated into the existing design.
Enhanced Design VisualizationBeing able to see a design before it’s built is crucial for both clients and designers. Millwork drafting allows for detailed visualization, which helps everyone involved in the project understand how the final product will look and function. This visualization is especially important when dealing with complex or custom designs, where the margin for error is small. Architectural millwork drafting goes beyond simple sketches. It provides a clear, comprehensive view of the final design, including material specifications and exact measurements. This level of detail ensures that there are no surprises during the building phase and that the final product aligns perfectly with the original concept.
Shalin Designs' Approach to Millwork Drafting
At Shalin Designs, we recognize the importance of precision in every project we undertake. Our team specializes in millwork drafting services, providing custom millwork design solutions that meet the exact needs of each client. Using advanced CAD drafting techniques, we ensure that every design detail is accurately captured and ready for implementation.
Conclusion
The benefits of millwork drafting services are clear: they improve communication, ensure precision, reduce costs, and provide flexibility in design. For architects, designers, and builders, working with a reliable millwork drafting partner can elevate the quality of your projects significantly.
If you're looking to enhance your next design with precision drafting, Shalin Designs offers expert millwork drafting services that can help bring your vision to life. Get in touch with our team today to see how we can support your project.
#Millwork Drafting Services#Millwork Design#Custom Millwork Drafting#Architectural Millwork Drafting#CAD Drafting for Millwork#Millwork Shop Drawings#Custom Millwork Design#Benefits of Millwork Drafting#Millwork CAD Drafting#shalin designs
0 notes
Text
Optimize Your Projects with Outsourced CAD Drafting Services, CAD Design Expertise, and Solar Panel System Design
Today, the need for efficiency and cost-cutting is prevalent within the AEC sector due to the competitive nature of their business. Outsourcing CAD drafting services, employing professional CAD design services, and investing in accurate solar panel system design are all well-established approaches to be able to achieve the desired objectives.
It not only saves operational costs but also delivers high-quality outputs meeting specific project requirements.
Why Outsource CAD Drafting Services?
Outsourcing CAD drafting services seems like a game-changer for a company that wants to focus on core operations while still taking pride in top-notch deliverables. Outsourcing the work of CAD drafting is possible to experienced professionals, who will gain access to specialized expertise without overhead costs from in-house teams.
Benefits of outsourcing CAD drafting services include:
Cost Savings-Reduce infrastructure, software, and training expenses.
Access to Expertise-Work with very skilled drafters who are proficient in the latest tools.
Faster Turnaround: Meets project deadlines without lowering quality.
Scalability: Scale up to meet project needs without the requirement of growing your employee base.
From detailed architectural plans to mechanical drawings, CAD drafting services outsourcing guarantees precision and professionalism for any-sized projects.
Streamline Projects with CAD Design Services
CAD design services involve more than just drafting to achieve comprehensive design solutions that bring ideas to life. Using advanced software and technical know-how, CAD design experts help to visualize and hone those ideas, so every detail falls into alignment with project goals.
Some of the key benefits of CAD design services are:
Erected Detailed Visualizations enables viewing designs in a realistic format before production starts. Digital designs allow error minimization, ensuring a seamless transition from concept to execution. Additionally, sharing designs with stakeholders becomes easy.
Solar Power System Design
As the world moves toward renewable energy, efficient solar panel system design is essential for maximizing energy output and cost savings. Whether for residential, commercial, or industrial applications, a well-designed solar system ensures optimal performance and long-term benefits.
Key considerations in solar panel system design include:
Site Analysis: Assessing factors like location, shading, and roof orientation for maximum sunlight exposure.
Load Calculation: Determining energy requirements to size the system accurately.
Component Selection: Panels, inverters, mounting structures: choosing for efficiency and durability
Regulatory Compliance: Designs according to local codes and standards.
Consulting professionals in solar panel system design, you can develop a sustainable energy solution that reduces your carbon footprint and lowers your energy bills, increasing the value of your property.
The Power of Integration: CAD Drafting, Design, and Solar Solutions
Including outsourced CAD drafting services, CAD design expertise, and solar panel system design provides a streamlined approach towards the execution of the project. Outsourcing allows saving on both design and operational costs.
A solar installation company can outsource CAD drafting for layout plans, utilize CAD design services for the detailing of structural components, and finalize designs for solar systems that optimize energy efficiency.
Achieving unmatched levels of efficiency and innovation through outsourcing CAD drafting services, professional CAD design services, and investment in a professional solar panel system design stands at the top. Not only does this save costs, but it also ensures precision and sustainability in every project.
#Solar Panel System Design#CAD design services#CAD Drafting Services#"millwork shop drawing#3d cad company#drafting companies#drafting and design engineering#Revit MEP Drafting Services#bim outsourcing services#land development services#landscape design services
0 notes
Text

Discover unparalleled craftsmanship with Design and Automation Services. 🌟 Our expert millwork design and drafting services bring your custom creations to life with precision and elegance. Elevate every project with our exceptional attention to detail and innovative solutions. 🛠️ Contact us today to transform your vision into reality! 💼
Call us on 📞 +91 9574 024 279
or
Visit: https://www.designautomations.com/
#DesignAndAutomationServices#CraftsmanshipExcellence#MillworkDesign#DraftingServices#CustomCreations#PrecisionAndElegance#InnovativeSolutions#TransformYourVision
2 notes
·
View notes