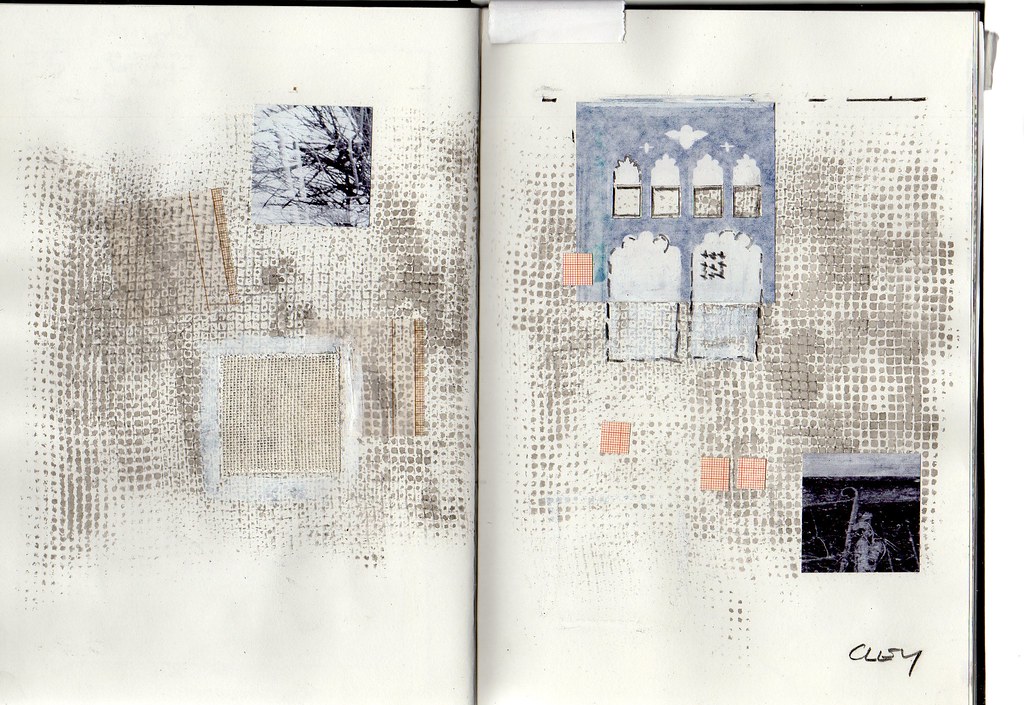#spatial design
Explore tagged Tumblr posts
Text

Enzo Mari, Domus 458 January 1968, 32 / 1968
15 notes
·
View notes
Text
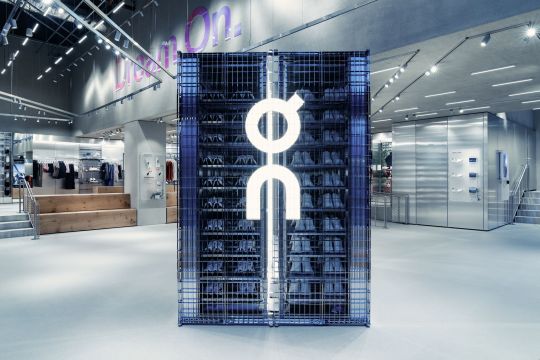
On Portland Store by On
6 notes
·
View notes
Text
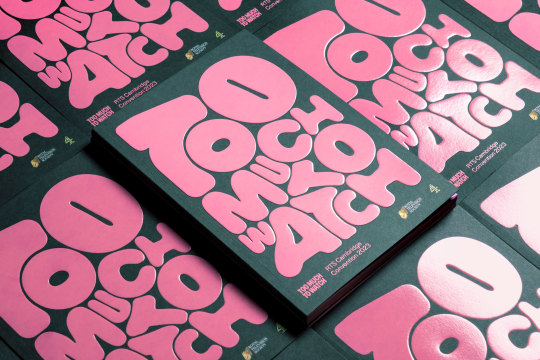
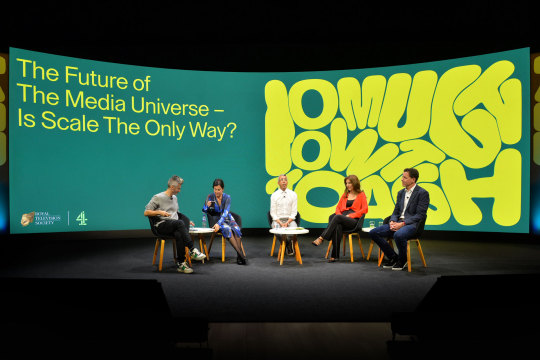
#studio kiln#biomorphic#identity#branding#motion graphics#headline#bold#blobby#dynamic typography#blob#visual identity#spatial#spatial design
18 notes
·
View notes
Video
img20210530_13204671 by Russell Moreton Via Flickr: Collage Workings/Making Spaces
#artists books#drawing#making#spatial design#fine art practice#collage#sketchbooks#studio space#flickr
2 notes
·
View notes
Text
_thinkMake Week 1 Movement Through Studio and Mental Mapping
The first task we completed was thinking about the texts we had just read, and using various pencils, crayons and other utensils to draw images and make marks that represented the texts. The cohort was split into two, and made a drawing each.
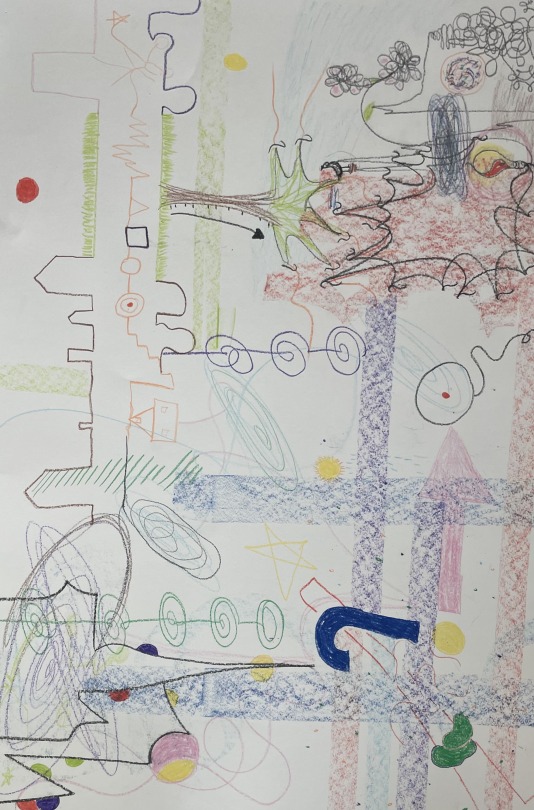
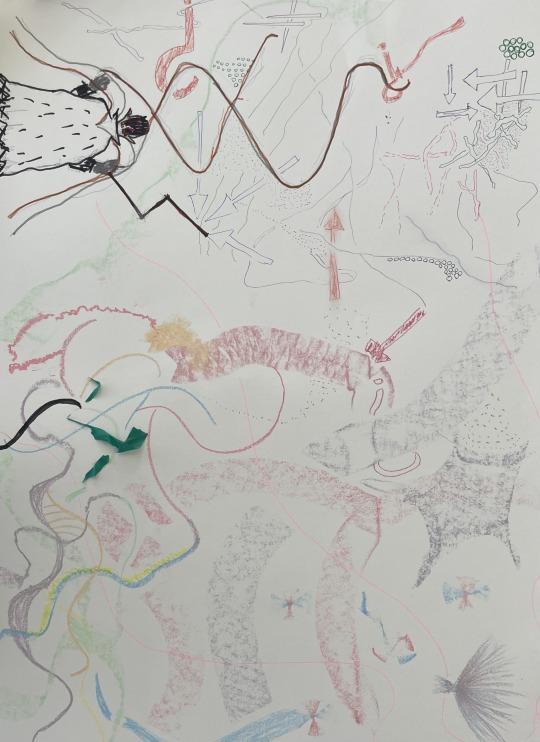
The second task we completed was mapping the studio, with our eyes closed, after a 2 minute period of looking around and taking as much in with all of our senses. Once we started drawing, we relied on the rest of our senses, predominantly our hearing, to create a diagram which represented the space further than a simple plan would do.
My plan, pictured below, included the physical furniture in the room, as well as where sun came through, the noises of cars out on the road as well as noises from my coursemates while they were drawing. I used circles to mark where my coursemates were sat so that I could reference noises near each of these marks.
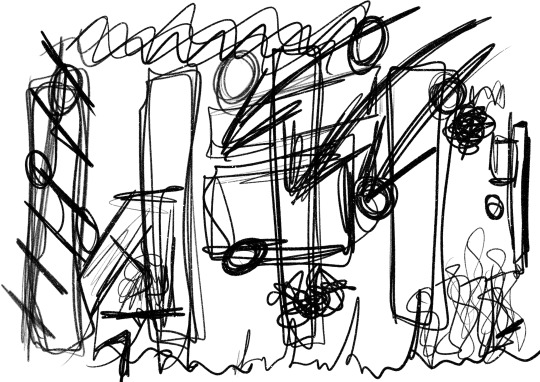
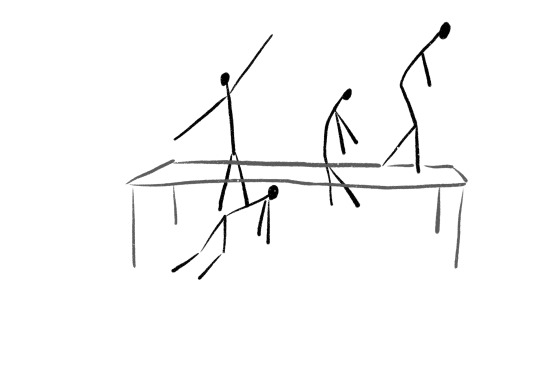
The third task we completed combined the two previous activities. We were tasked with creating a sort of 'dance' around the studio, that represented both the themes from the texts that we had discussed, as well as using our knowledge of the studio space and designing movements through and across the space that maybe weren't the typical or expected movement. The map below details the movements we made, and each colour represents a different person within the group.
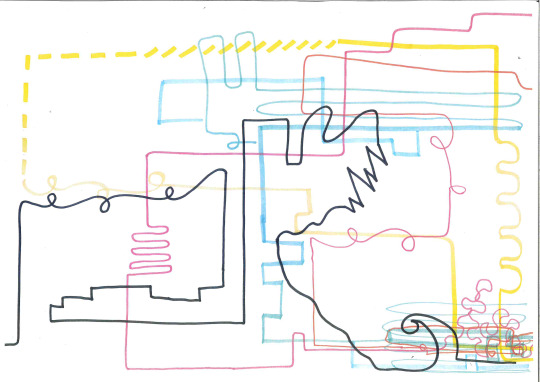
2 notes
·
View notes
Text

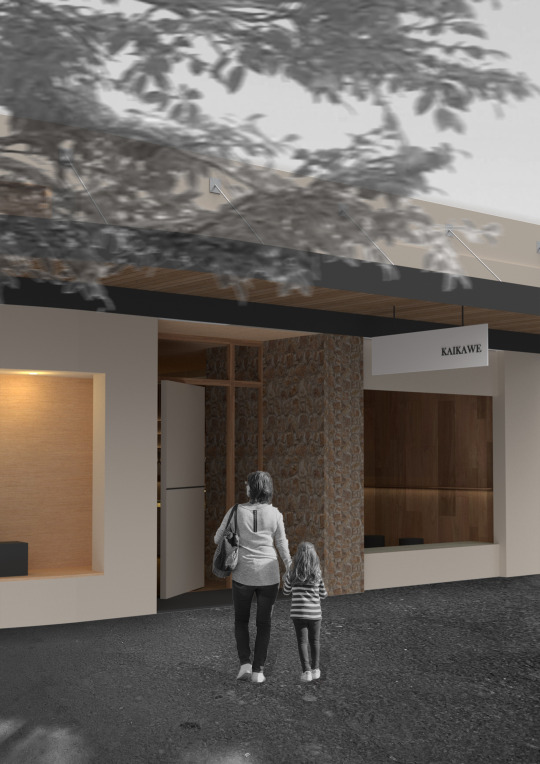









Kaikawe Comics & Tea | Spatial Design Capstone Project 25'
Brief: To design a conceptual comic book store for the corner of Nuffield Street in Newmarket.
The Concept:

Comic 'gutters' in the context of urban infrastructure in Newmarket work as a channel for transportation. Newmarket, throughout its timeline, has been known as a place of trade and a transit zone for nearby suburbs. Its multitude of shops and services that have developed over the years paves the way for workplaces and an introduction of routines. These routines of people going to and from work circulate Newmarket are the main reason for the liveliness of the suburb.
Within these gutters are also the Kaikawe, the carriers. These groups of people pass through Newmarket and are the predominant modes of transport within Auckland City. They carry unique perspectives and interact with Newmarket in ways that push Te Tī Tūtahi to be more imaginative and accommodating. Kaikawe in Newmarket's streets transport various purchases from the city and, as they leave the suburb, introduce new carriers into Newmarket's flow.

Kaikawe Comics & Tea is designed to be integrated into the existing circuits of Newmarket’s infrastructure as a circuit of its own. It intends to increase the liveliness of Te Tī Tūtahi, particularly drawing attention to its hidden alleyways, like Nuffield Street.
Kaikawe Comics & Tea seeks to engage both the youth and the elderly, serving as a bridge between childlike wonder and mindful living through its offerings of comic books and tea. Visitors can explore curated displays of comic and figurine collectables while indulging in a cup of freshly brewed herbal tea. The used tea leaves are then dried and processed in-store to make paper for crafting new comic books. This self-sustaining circuit is authentic to Kaikawe Comics & Tea as an intimate demonstration of intersecting gutters (Gutters A and B marked on the floor plan) being activated by carriers. To extend such circuits into a tangible function, the storefront’s visual display features a kinetic bookshelf, where new comic book collections rotate on a suspended panel, creating dynamic movement.
The bookstore's circuits are further enhanced by a complementary kiosk located at Newmarket Train Station. The kiosk features unfinished works by local comic artists in collaboration with Kaikawe Comics & Tea. Draped displays of incomplete comic strips lack colour, contrasting with the finished works showcased at the bookstore, which are presented in vibrant hues. This dynamic heightens anticipation for upcoming comic collections and highlights the intricate layered process of comic book draftsmanship.
The bookstore and kiosk are made from three main materials — bamboo, stainless steel, and black clay—corresponding to the primary colours found in comics: blue, red, and yellow. These materials are practical for crafting traditional tea sets and constructing immersive spatial experiences where stories and perennial objects intertwine.
Designed by: Coco Zhu
#kaikawe#comic book store#comics and manga#comics & tea#spatial design#2024#design project#personal work
0 notes
Text
The Intersection of Technology and Design: Future of Technology centres
Spaces today do more than exist; they speak, engage, and inspire. As design increasingly intersects with technology, technology centres are bringing new opportunities to create engaging, user-centered experiences that fuse function with emotion. This evolution in space design allows brands to move beyond utility, crafting environments that communicate intent and deepen the brand connection. Through spatial design solutions, brands create powerful physical narratives that leave lasting impressions on visitors and clients alike.
Introduction
Space is no longer just a backdrop, it's a dynamic brand experience. In the context of technology centres, spatial design becomes a strategic tool that transforms environments into hubs of innovation, engagement, and communication. It’s not just about how a space looks, but how it functions, feels, and connects intellectually and emotionally.
The discipline of spatial design integrates structure, storytelling, and psychology to craft environments that reflect a brand’s essence. In technology centre design, this means creating spaces that not only support complex information but also present it in a way that’s interactive, immersive, and aligned with the brand’s values. From material selection and layout to interactive touchpoints, every design decision shapes how visitors experience and remember the space.
InSpace by Interics is a specialised offering focused on developing objective-driven branded environments including technology centres where innovation meets storytelling. In this blog, we’ll explore Interics’ design thinking and methodology in crafting impactful technology centres that deliver purpose-led, engaging brand narratives.
Key Design Elements That Define an Effective Technology Centre
Designing a technology centre involves orchestrating various spatial and visual elements to create a seamless, strategic brand expression. The space must not only function efficiently but also convey the brand’s purpose through a curated and immersive experience.
Here are the core components that shape impactful technology centre design:
● Zoning & Spatial Flow: A clearly defined spatial layout enables intuitive navigation, with purposeful zones for display, demonstration, collaboration, and interaction supporting user-centers experiences and ensuring clarity of movement.
● Information Hierarchy: Structuring the content within the space starting from broad brand values and narrowing down to technical details ensures visitors absorb information logically and meaningfully.
● Narrative Integration: Spatial storytelling plays a central role, with the environment reinforcing a cohesive brand narrative through layout, graphics, materials, and transitions.
● Visual Communication: From materials and forms to signage and display systems, every visual element contributes to brand representation and spatial clarity, enabling visitors to engage deeply with the brand's essence.
● Purposeful Detailing: Fine-tuned design details such as custom fixtures, surface finishes, transitions between zones, and even the ergonomics of interactive elements enhance the space’s quality and reinforce brand consistency. These details bridge functionality with aesthetics, making the space not just polished, but memorable.
Together, these design components elevate the technology centre into a high-performance brand environment, a space that informs, inspires, and strengthens brand trust through every visitor interaction.
Why Investing in Technology Centre Design Matters
A technology center nowadays is more than simply a demonstration; it is a strategic asset that boosts brand credibility and trust by providing an immersive view of a company's forward-thinking capabilities.
Forward-looking B2B and tech companies are now investing in purpose-led technology centre design not simply to showcase their products, but also to reflect their identity and innovation mindset. These spaces frequently serve as crucial touchpoints for customer engagement, investor meetings, and business development.
The goal is to craft interactive, insight-driven settings that simplify complex ideas, spark curiosity, and leave a lasting brand impression ultimately making the space a catalyst for meaningful conversations and long-term partnerships.
Design Strategies that Shape Cutting-Edge Technology centres
Designing a future-ready technology centre goes beyond aesthetics or functional decor; it's about shaping an environment that truly immerses, engages, and informs. While every technology centre has unique objectives and goals, certain design considerations can enhance their ability to showcase innovation meaningfully.
Here are some adaptable strategies often used in technology centre design:
● AR & VR Integration Integrated audio-visual technologies and immersive tools like Virtual Reality (VR) and Augmented Reality (AR) help break down complexity and translate technical know-how into engaging, spatial experiences.
● Strategically Planned Layouts A well-thought-out layout supports current business narratives while anticipating potential future requirements. It ensures that each space serves a distinct purpose and can accommodate minor updates or enhancements without compromising the overall experience.
● Interactive Technology Spaces Touch-responsive displays, gesture-based interfaces, and live demonstrations enable hands-on engagement, enhancing comprehension and interest.
● Multi-Sensory Experiences Elements such as lighting, materials, and textures contribute to a multi-sensory environment, making the space memorable and resonant with the brand.
● Seamless Navigation Clear spatial zoning and intuitive flow ensure that users move through the space naturally maximising impact at every touchpoint.
When anchored in the brand’s core values and tech vision, these strategies enable the design to amplify identity, inspire engagement, and create an environment that’s as purposeful as it is impressive.
Interics Designing Technology centres with Purpose and Impact
InSpace is Interics’ specialised vertical that brings strategic focus to the creation of experience-driven technology centres for future-focused businesses. At its core lies a simple belief design must serve purpose. That’s why every technology centre we build is not only visually refined, but strategically crafted to express the brand’s vision, ethos, and innovation.
Our process transcends traditional architecture. We combine branding, storytelling, and spatial design to build multi-sensory experiences that inform, involve, and leave an impression. Every element from space planning to graphic storytelling, information structuring, and interaction mapping works in harmony to guide the visitor journey with precision and intent.
We begin by bringing the brand’s values to life through purposeful detailing, developing a spatial narrative, defining a unified design language, and choreographing the visitor’s path to stimulate emotional engagement and brand connection. Lighting, materials, and form are tailored not as decor, but as strategic design tools that reinforce the story.
What truly sets us apart is our in-house creative strategy team, our robust design thinking methodology, and our seamless execution all working together to deliver immersive and purpose-led brand environments.
Our designers shape the way people perceive and interact with your brand. We craft technology centres where architecture meets ambition, and every design decision is driven by purpose.
Conclusion
Today’s technology centres call for more than surface appeal; they require intentional environments that can translate technical depth into tangible understanding. It’s not about showcasing what a brand can do; it’s about shaping how it's remembered.
At Interics, we believe in design that does more than drive meaning, not just memorability. Through an integrated approach of strategy, storytelling, and spatial intelligence, we help brands create spaces of significance where every detail is curated to support a larger narrative.
Because in the end, the most powerful technology centre isn't one that looks impressive, it's one that speaks clearly, feels authentic, and leaves no room for doubt about the brand behind it.
#technology centres#space design#spatial design solutions#brand experience#technology centre design#strategic brand expression#led technology centre design#experience-driven technology centres#branding#storytelling#spatial design#creative strategy team
0 notes
Text
youtube
"# The Future of Content: Embracing Spatial Computing Originally published on Livestream.com on October 29, 2019, at 11:04 PM CDT, the dialogue surrounding "Spatial Computing and the Future of Content" has surged with an urgency that can no longer be ignored. As we stand on the precipice of a new era in technology, voices like those of Adaora Udoji, Debra Simmons, Dr. John Pavlik, and Ben Erwin resonate deeply, urging us to redefine our relationship with content and how we experience the world. Adaora Udoji, a media innovator with an uncanny ability to navigate the complexities of emerging tech and digital transformation, set the stage with her keen insights. She emphasized that spatial computing isn’t just about the technology that powers it, but about a fundamental shift in how we engage with content. Imagine glancing at a cityscape and instantly accessing layers of digital information superimposed on the physical world. This is not sci-fi; it's the near future that Udoji envisions, one where our environments become active participants in our education and interaction. Debra Simmons, founder and CEO of LEVER3, echoed this vision with her emphasis on inclusivity in technological advancements. Simmons underscored the need to empower diverse creators to shape the narratives within these burgeoning spaces. She boldly asserted that spatial computing must democratize content creation, spotlighting new voices and allowing them to thrive. This movement towards inclusivity isn’t just honorable; it’s essential in crafting a comprehensive narrative for our collective future. Meanwhile, Dr. John Pavlik of Rutgers School of Communication and Information provided a scholar's lens on the implications of our digital pivot. His insights connected the dots between the evolving media landscape and the fusion of content with immersive experiences—highlighting a future where virtual and augmented realities merge seamlessly with everyday life. As we analyze the trajectory of journalism and communication, Pavlik's predictions serve as a clarion call to embrace innovation while navigating the ethical implications of this spatial revolution. Ben Erwin, as Conference Director of Silicon Harlem, encapsulated the urgency of scalability in this new frontier. He challenged attendees to consider not only the ‘how’ but the ‘who’ in the deployment of spatial technologies. Erwin’s call to action emphasized that the future of content shouldn’t just be accessible but should also reflect the diversity of the communities engaged with it. As we push forward, our conversations must extend beyond the tech itself and consider long-term impacts on society at large. In summary, the October 2019 event sparked crucial discussions that go beyond mere technological advancements. It forced us to confront the narrative frameworks that define us and to consider how emerging technologies will change the way we connect, create, and consume content. As we continue to explore spatial computing, let’s ensure that the future we build is not only innovative but inclusive, thoughtful, and reflective of the diverse world we inhabit. The time to embrace this future is now. Let’s not just observe the transformation; let’s be a part of it."
0 notes
Text

"Every step I have taken has led me right here, right now"
~ On art, roundabouts and garden caretakers: how art develops an irresistable circular society... curious? Read more on the blog���🏻👌🏻 (text also in english available)
#rotondekunst#architectureblog#modern architecture#architectsontumblr#architecture#architecturaltheory#art and design#architectslife#architect#architecturallegacy#architecture concept#architecture art#art#public art#art neutrality#public space#neutral meeting space#safe space#spatial poetics#spatial design#maasmechelen#Clarenhof#A20#desire#desire for a circular society#circular society#irresistable circularity#the garden caretaker#roundabout art
1 note
·
View note
Text
Spatial Design Services Højslev
Experience innovative spatial design services in Højslev, transforming spaces into functional, aesthetic environments. Our expert team tailors each project to your unique needs. Choose Timothy Jacob Jensen for cutting-edge design solutions – where creativity meets functionality. Elevate your space with the distinctive touch of Timothy Jacob Jensen's award-winning expertise.
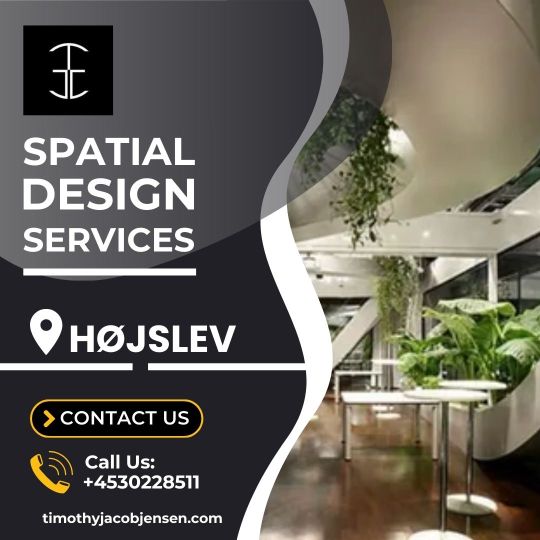
0 notes
Text

POINTMAN - RIVERWARRIOR by Futura2000
7 notes
·
View notes
Text


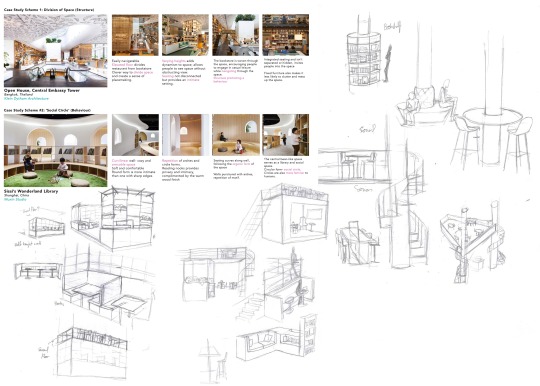


Social Circle
Spatial Design, 2018
The current space isn't optimized to meet the current needs of its existing and potential users. A key observation was how the partition wall acted as a privacy screen for social leisure. The aim is to create a social space for the community that encourages physical communication. This will be achieved by creating an intimate and inviting space, repetition of circle motifs that envelope the space, and using a spiral/curvilinear form to clearly communicate the space's function. Target Audience: Overall community, especially the students and families that use the space for social leisure. Project Objectives Goal: To transform the space into a social space that encourages physical communication Objectives & Tasks: Problem #1: Space is uninviting and hard to navigate as it is sectioned off and invisible from the major points of entry due to the partition wall. Solution: Open up the space to make it more inviting -Knock down partition wall to open space up and make it visible to passerby -Create an inviting organic form in contrast to the sharp angles of the existing space. Organic forms are more familiar and comfortable. -Use a spiral as the base which will clearly communicate how to navigate the space in an intuitive way Problem #2: The partition walls acted as privacy screens. Knocking it down takes away the structure that encouraged socialisation. Solution: Create an intimate and private space for socialization -Create a curvilinear form that envelopes around the space and encloses it. This clearly defines the space as intimate and private, suitable for socialisation. -Create circular booths and seats inspired by the 'social circle'. Circles and curved forms are more amicable and intimate than shapes with sharp edges. -Create half-height walls that will envelope around the booth. This enclosure gives a sense of intimacy and privacy. Problem #3: Contemporary socialisation and communication is often tech-based. Physical communication is being infiltrated by technology. Solution: Promote physical communication and discourage anti-social behavior -Circular booths and seating are inspired by 'social circles'. The 'social circles' encourage people to sit in circles and face one another. -Create seating specifically for groups of people (more than 1 person). The lack of individual seating/spaces discourages people from sitting by themselves. If one wishes to sit, one will have to join one of the 'social circles'.
0 notes
Video
img20210530_13255028 by Russell Moreton Via Flickr: Collage Workings/Making Spaces
#artists books#drawing#making#spatial design#fine art practice#collage#sketchbooks#studio space#flickr
2 notes
·
View notes
Text
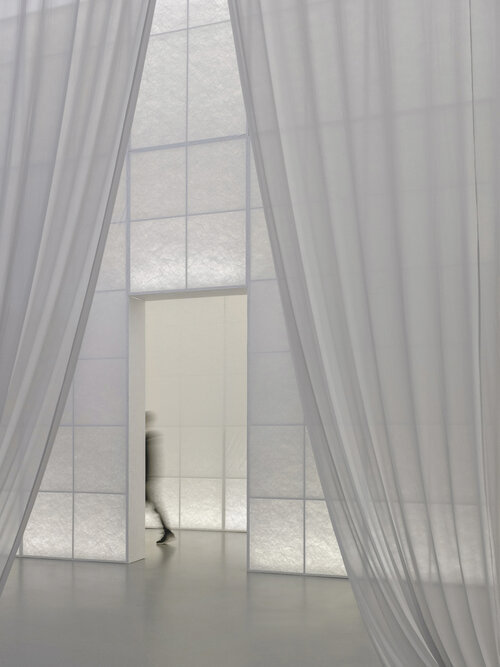
SPATIAL DESIGN OF THE EXHIBITION FASHIONED FROM NATURE CO-CURATED BY V&A AND DESIGN SOCIETY
#architecture#spatial design#exhibition#fashion exhibition#instalation#lighting#tyvek#white#china#Shenzhen
1 note
·
View note
Text

1 note
·
View note
Text
The Role of Space Branding in Customer Journey Mapping

A customer’s journey might look straightforward, but a customer goes through a lot of stages and experiences before they even begin connecting with your brand. Building those experiences and stages for the customers in a memorable way is Space branding. This means designing physical environments that reflect a brand's identity, values, and messaging. It involves everything from the layout and décor to the sensory elements that create an immersive experience. When executed well, space branding turns any environment, be it an office, retail store, or experience centre, into a powerful touchpoint in the customer journey.
The Role of Interics Designs as a Space Branding Agency
As a leading space branding agency, we specialize in setting up compelling environments for experimental and technology centres. By using innovative showcasing methods and ideas, we display game-changing technology, create extensive history zones, install and highlight exhibits, and project technological breakthroughs while remaining true to the brand.
The objective is to map a customer journey and help visitors 'experience’ the ideas, products, and achievements that have impacted lives around the world.
The key elements of space branding in experience centres are essential:
First Impressions: The Entrance
Entrance is the first physical touchpoint in your customer’s journey. The entrance is often the first physical touchpoint in your customer’s journey. We strategically plan your entrance and set the tone for the entire experience. This could include branded signage, welcoming lobby designs, and thoughtful décor that immediately conveys the brand's personality. As an Office space design agency, we emphasize creating entrances to make sure that your customers have a positive and long-lasting impression of your brand.
Navigation and wayfinding
The easier it is to locate, the more satisfied your customer will be. As experts in spatial design, we use different methods to make clear and intuitive navigation essential in any branded space. We ensure that we provide effective wayfinding for customers to find their way. This also enhances the overall experience of your customer by reducing stress and frustration in locating. To provide this easy wayfinding, we implement signage, digital displays, and interactive maps that can all be branded to reinforce the company's identity while guiding customers through the space.
Engagement Zones
Engagement zones are an important and integral part of experience centres. We design the finest experience centres that always tell the brand story with a unique narrative that involves interaction, brand values, and heritage. We carefully design these spaces for your customers to see, wait for, and invest their time in. This is possible for us because of our deep understanding of culture, brands, and consumer science.
In a retail environment, these might be product displays and demo areas. In an office, there could be collaborative workspaces or relaxation areas. A small office space design can incorporate engagement zones that maximize the use of limited space while still delivering a branded experience.
Consistency and Cohesion
Consistency is key in space branding. We make a strategic approach that aligns every element, from the colour scheme and furniture to the lighting and artwork. We make sure that all the spatial designs created by us should work together to create a cohesive brand experience. This consistency helps reinforce the brand message and makes the journey more memorable.
Conclusion
Space branding is a vital component of customer journey mapping. By partnering with Interics Designs as your space branding agency or office space design agency, your businesses can create environments that enhance every stage of the customer journey. From first impressions to well-designed spaces, they can leave lasting impressions, foster brand loyalty, and ultimately drive business success.
Whether you’re a large corporation or a small business, investing in space branding is an investment in your brand’s future. By thoughtfully designing your physical spaces, we can turn every customer interaction into an opportunity to strengthen your brand and build lasting relationships.
#space branding agency#technology centresOffice space design agency#spatial design#Corporate office design agency#office space design#office space designs#office space design agency
0 notes
