#vray rendering
Explore tagged Tumblr posts
Video
youtube
V-RAY 7.10 FOR SKETCHUP 2021 - 2025
#youtube#vray#vrayrender#Vray7#RenderingSoftware#3DVisualization#ArchitecturalRendering#VrayTutorial#DownloadVray#InstallVray#3DDesign#GraphicDesign#VisualizationTips#3DRendering#InteriorDesign#ArchitecturalVisualization#VrayForSketchUp#DigitalArt#RenderingTechniques#CGI#VisualEffects#3d modeling#vray rendering#enscape#sketchup#interior house painting#download#best render
1 note
·
View note
Text
Recepción // front desk.

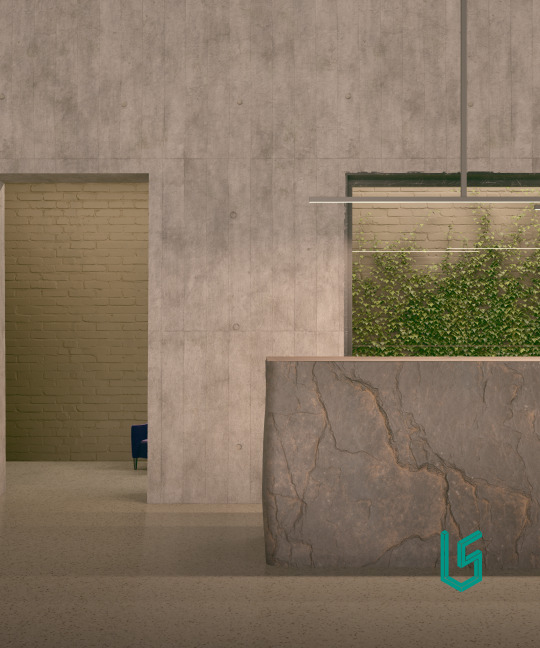
#visualización#render#rendering#vray#architecture#interiordesign#diseñointerior#interior#interiorismo#recepción#frontdesk#patio#jardín#garden#ladrillo#bricks#concreto#concrete#arquitecturamexicana#arquitectura#3dmodeling#3dmodel#3d#diseño#design#diseñoarquitectonico#visualization
14 notes
·
View notes
Text

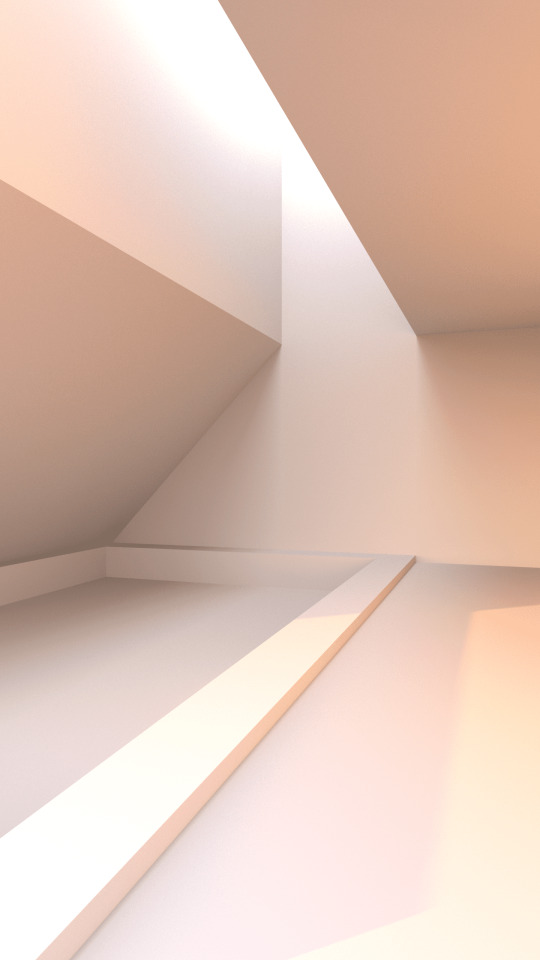


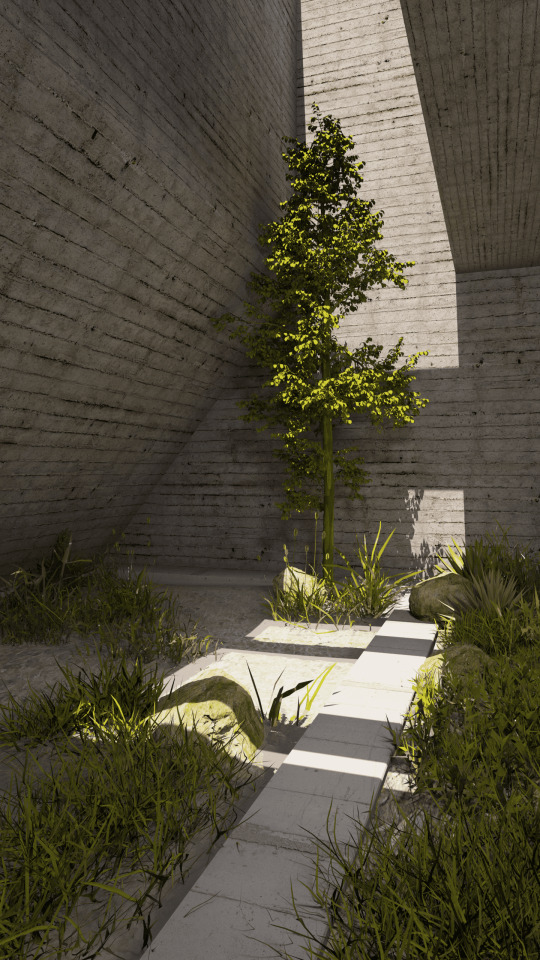
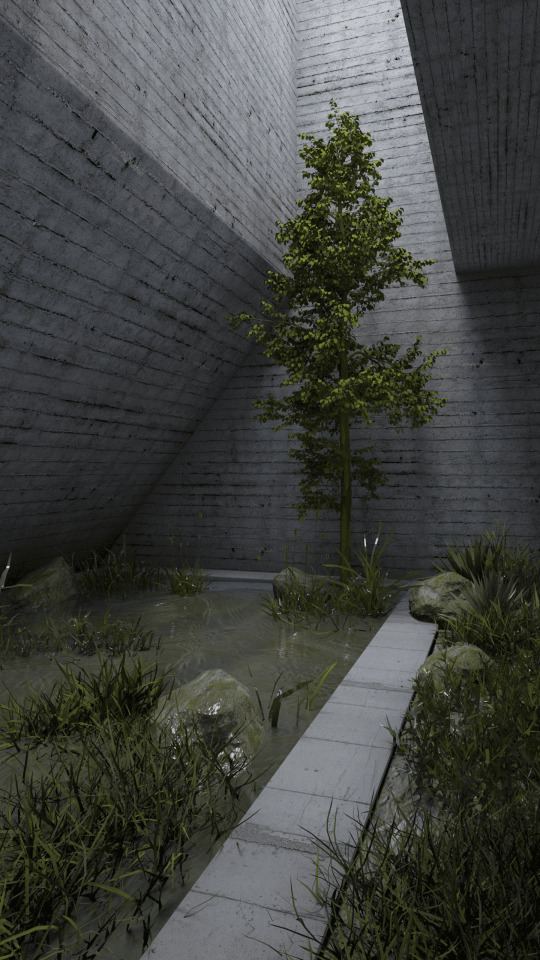

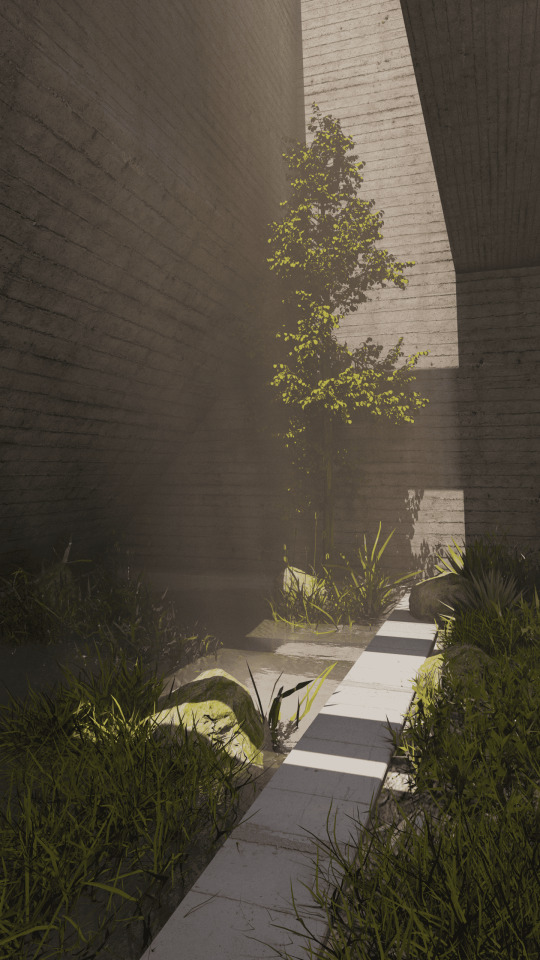

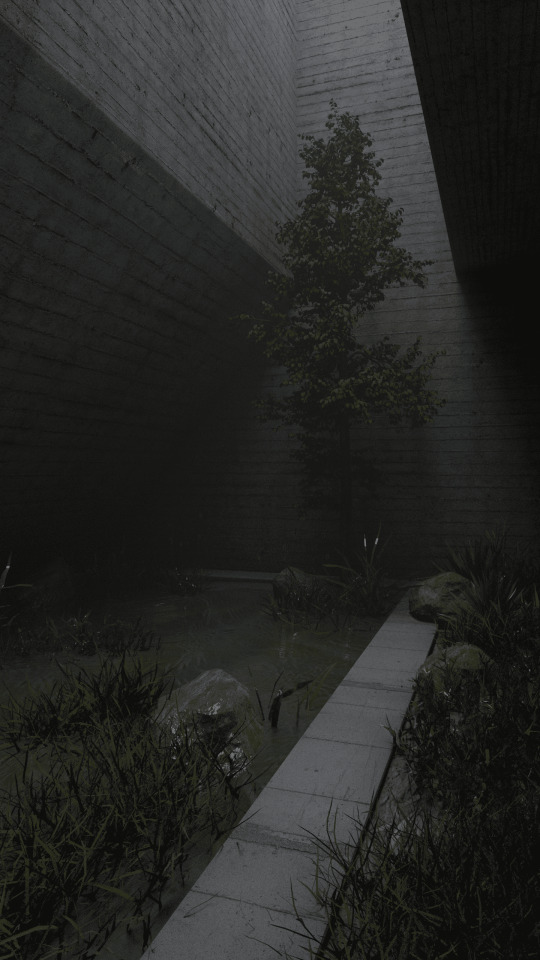
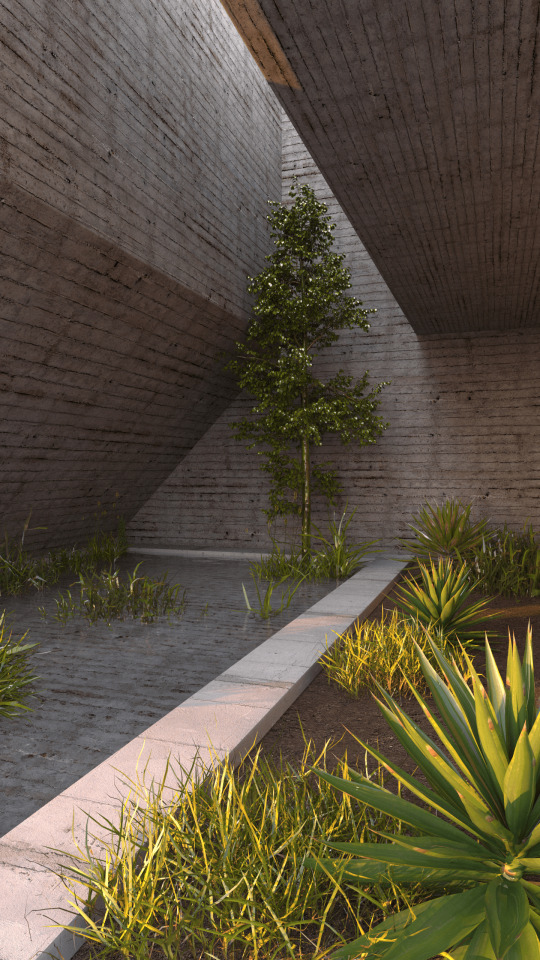
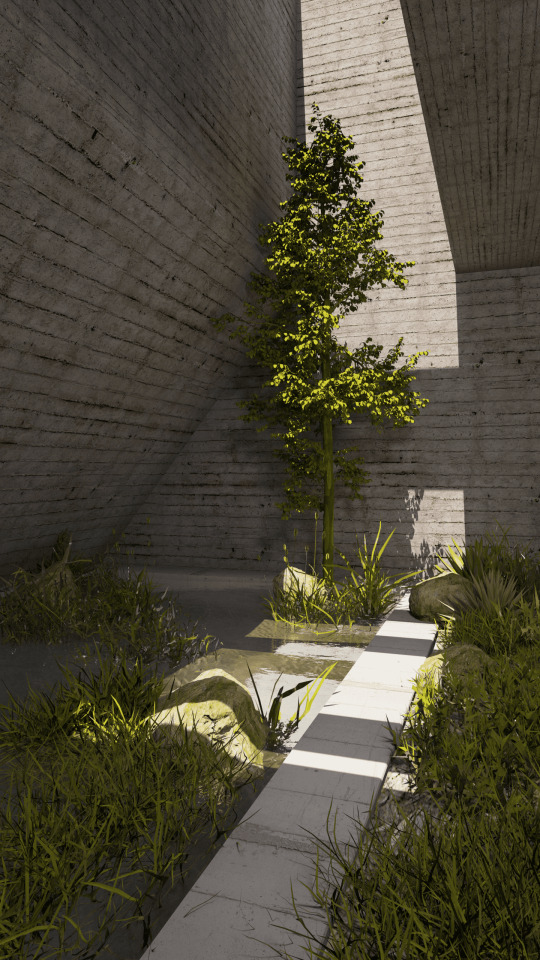
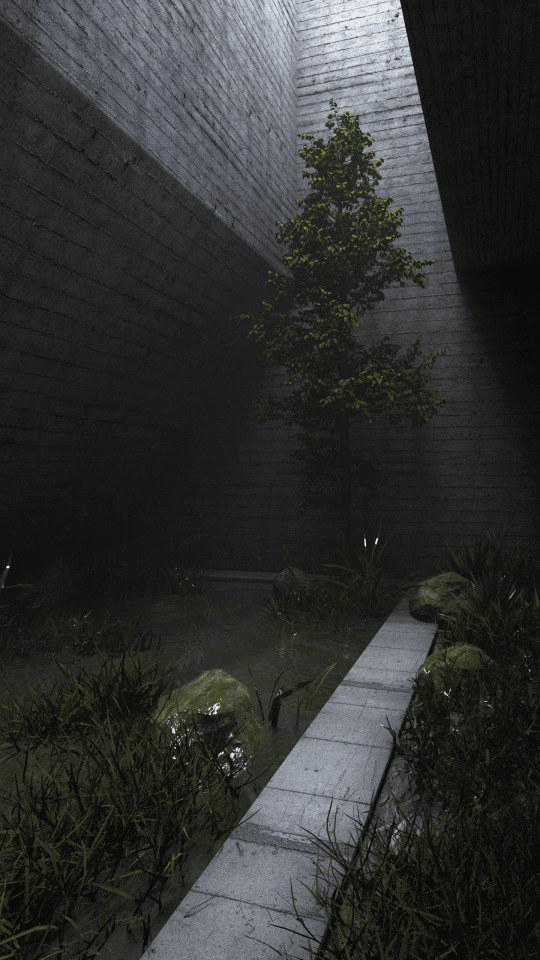

F Yeah Eco Brutalism
58 notes
·
View notes
Text









Spaceship interior remake
More renders here
#sci fi#science fiction#futuristic#space station#spaceship#environment art#turbosquid#3ds max#roman prytuliak#vray#3d model#nrg3d#render#substancepainter#3dmodeling#3d render
10 notes
·
View notes
Text

Dark City Alternative Movie Poster
Modeled in 3ds Max, rendered in V-Ray, composite and digital painting in photoshop.
#digital art#illustration#artists on tumblr#noai#dark city#film noir#alternative movie posters#movie poster#graphic design#graphic art#3d art#3d render#3dsmax#vray
19 notes
·
View notes
Text
Ughh finally handed in all 1st semester projects, I feel like I'm about to pass out😵💫 I don't even know why it was such a pain because the topics weren't uninteresting, but I couldn't bring myself to start on the assignments until way late (which is especially a bad idea when you have to do something with 3D rendering). I just hope it'll be fine now that all is handed in, and I am more optimistic for the new semester (even though it's more 3D stuff, which I actually like though! I just managed my time in a spectacularly bad manner with the last projects). I've been feeling in a constant state of low energy ever since I dealt with the trainwreck that was my thesis last September (which actually got a really good grade though, but I made the process of getting there a huge unnecessary pain for myself), and I just had the feeling I could never actually rest and recharge. During the last 1-2 weeks I noticed though that with my regular schedule and things from the new semester, it had been kind of easier to pick myself up again and not drown in chaos. I've been writing myself task lists and time schedules again, which usually helps at least a bit, but I somehow struggled to even do that in the past months. Maybe it's the spring weather that helps, I don't know. I just hope I can keep it up, and finally find time to draw or write for my comfort characters again. I miss them so much😭
#just uploaded that last project and my god i half-assed that one so badly#the final render just looks shitty💀 but all the files are there and the professors can see that tried at least#been fighting with maya and vray all afternoon#as long at i pass i'm fine with it at this point i'm so tired#i just want to imagine curling up in the arms of one (or more) of my f/o's and sleep#selnia talks
2 notes
·
View notes
Text
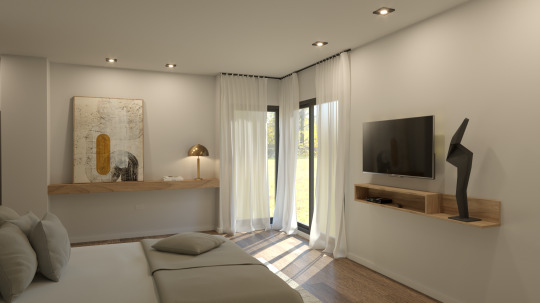
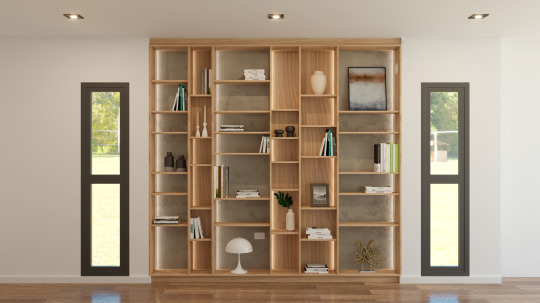
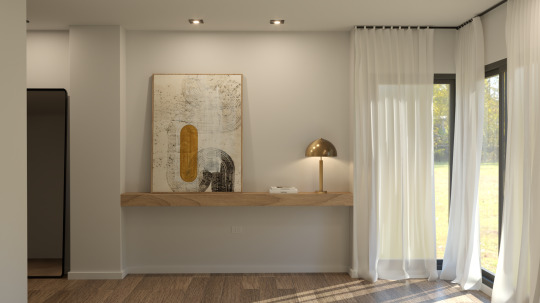

Becerra. Diseño de interiores
#argentina#cordoba#colours#art#archilovers#architect#architecture#design#interiors#interior design#home interior#3d render#my renders#vray#vrayrender#sketchup
6 notes
·
View notes
Text
AutoCAD Training Institute in Dehradun
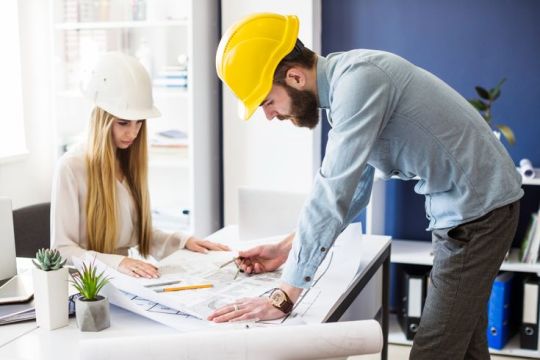
In the ever-evolving fields of architecture, engineering, and design, proficiency in AutoCAD is no longer just an asset – it’s a necessity. If you’re in Dehradun and looking to enhance your skills or pursue a new career path, our AutoCAD training institute offers the perfect opportunity to achieve your goals.
Why Choose Our AutoCAD Training Institute?
Experienced Instructors:
Our instructors are industry professionals with years of experience. They bring real-world insights and practical knowledge, ensuring that you not only learn the software but also understand its application in various fields.
Comprehensive Curriculum:
Our curriculum covers all aspects of AutoCAD from basic to advanced levels. Whether you’re a beginner or looking to brush up your skills, our curriculum is designed to cater to all proficiency levels.
Practical Learning:
We believe in learning by doing. Our training includes extensive practical sessions, allowing you to work on real projects and gain hands-on experience.
State-of-the-art facilities:
Our institute is equipped with the latest technology and software, providing an ideal learning environment. You will have access to modern computer labs and the latest AutoCAD versions.
Flexible scheduling:
We understand the demands of busy schedules. That's why we offer flexible class timings, including weekend and evening batches, to accommodate working professionals and students.
What you'll learn
Basic drawing and editing tools: Get comfortable with the AutoCAD interface and learn basic drawing and editing tools to create precise designs.
Advanced drawing techniques: Dive deeper into more complex drawing techniques and tools that help create detailed designs.
3D modelling: Learn to create 3D models and understand the principles of 3D design.
Annotation and dimensioning: Master the skills of annotating drawings and adding dimensions to ensure accuracy and clarity.
Plotting and printing: Understand how to prepare your designs for printing and plotting.
Career Opportunities After AutoCAD Training
Proficiency in AutoCAD opens up many career opportunities across various industries. Some of the possible career paths include:
Architectural Drafting: Work with architects to create detailed drawings and plans for buildings.
Mechanical Drafting: Assist engineers in designing mechanical parts and systems.
Civil Drafting: Assist civil engineers in planning and designing infrastructure projects.
Interior Design: Use your skills to create detailed interior plans and layouts.
Freelancing: Offer your services as a freelance drafter or designer.
Testimonials from Our Students
“The AutoCAD course at this institute was a game-changer for me. The instructors were knowledgeable and helpful, and the practical projects really helped me understand the concepts better.” - Rohan Sharma
"I appreciated the flexible class timings, which allowed me to continue working while upgrading my skills. The comprehensive curriculum covered everything I needed to know about AutoCAD." - Anjali Verma
Enroll Today!
Don't miss the opportunity to enhance your skills and advance your career. Enrol in our AutoCAD training program today and take the first step towards a successful future.
#autocad#d#architecture#design#sketchup#revit#solidworks#engineering#autodesk#interiordesign#dsmax#cad#photoshop#o#arquitetura#civilengineering#lumion#vray#render#m#engenhariacivil#engenharia#architect#autocaddrawing#civil#rendering#dmodeling#interior#designer#construction
2 notes
·
View notes
Text
Vacation house remodeling
location: Maui Beachfront Estate – 3 Kapalua Place, Lahaina, HI, USA
modeling & visualization: Mariam Abbas
September 2024
For Full project:
https://www.behance.net/gallery/207413965/VACATION-HOUSE-REMODELING
For interactive panorama and VR:
https://renderstuff.com/tools/360-panorama-web-viewer-sharing/?image=https://i.ibb.co/pZHjRgP/3360.jpg&title=VACATION%2520HOUSE%2520by%2520MARIAM%2520ABBAS
LinkedIn:
https://www.linkedin.com/posts/mariam-abbas-935b38222_vacation-house-remodeling-location-maui-activity-7238677356310106113-syf9?utm_source=share&utm_medium=member_android
Pinterest :
https://pin.it/6FnLPx7FH




1 note
·
View note
Text
Plant Models Vol 153
This is a collection of small-leaved shrub plants that grow in river valleys, hillsides, rocky areas, forest edges, and alpine shrub meadows. Their characteristics include cold hardiness, drought tolerance, and a preference for sunlight. Of course, they can also be used for other scenes and would be quite beautiful.
25% discount until Aug 8th.
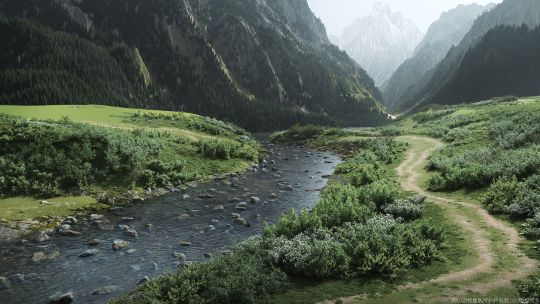
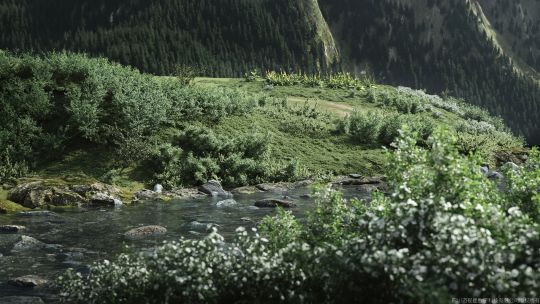

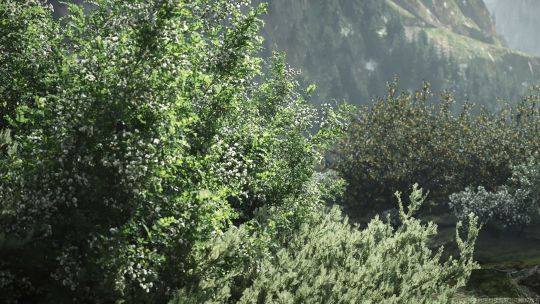
#highpoly#3d#cgi#design#blender#render#corona#cinema4d#3dsmax#maya#plantmodel#maxtree#render3d#vrayrender#vray#coronarenderer#3dplants#renderlovers#3dmodeling#SketchUp#UnrealEngine#shrub#groundcover#ornamental#alpineplants
1 note
·
View note
Text
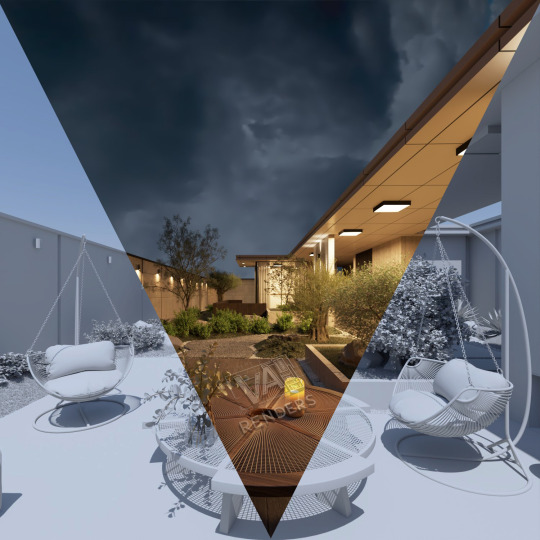
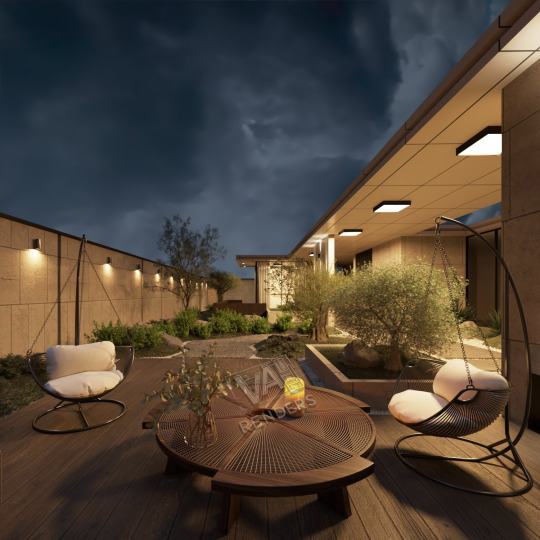
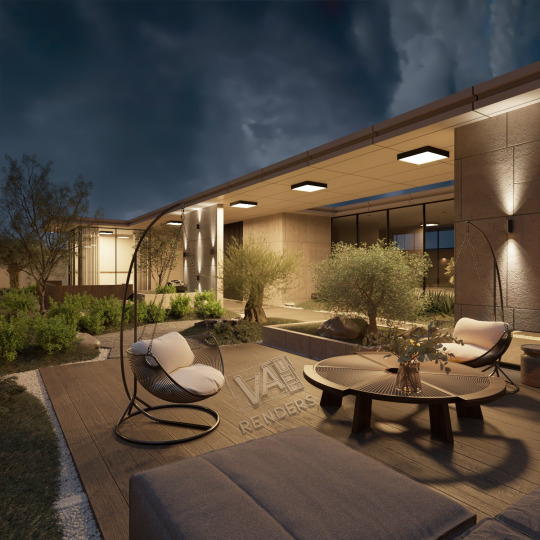
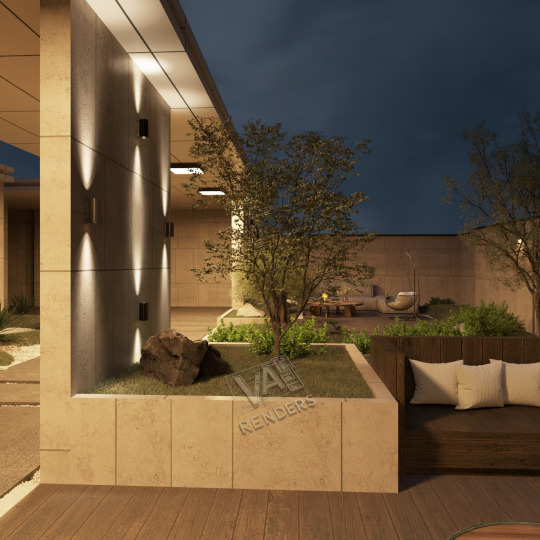
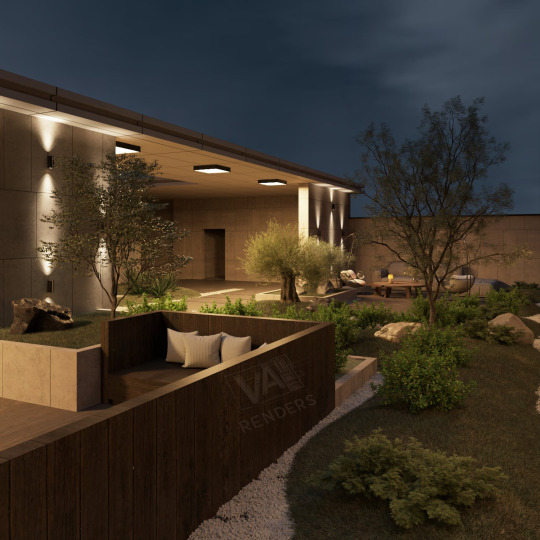
Texturing, lighting, space design, rendering and environment by VAndrada-renders. Credit Model: 3dsmodelfree.com.
#architecture#3d render#design#exterior design#interior designer#vray#rendering#exterior#home decor#sketchup
2 notes
·
View notes
Text
Casa Valle.


#visualización#render#rendering#vray#architecture#exteriordesign#diseñoexterior#exterior#casa#vivienda#house#home#fachada#facade#acero#steel#piedra#stone#barro#clay#arquitecturamexicana#arquitectura#3dmodeling#3dmodel#3d#diseño#design#diseñoarquitectonico#visualization
11 notes
·
View notes
Text
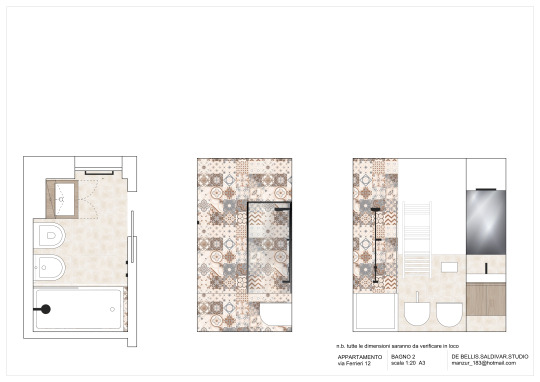

From concept to reality.
Layout and elevations for both bathrooms.
360 render for interior design for two bathrooms.
2 notes
·
View notes
Text










Gibson Les Paul 3d model
Buy this 3d model here
#3d model#3ds max#vray#substancepainter#gibson guitars#gibson les paul#gibson#guitar#electric guitar#render#turbosquid#roman prytuliak#nrg3d
3 notes
·
View notes
Text

#kdc#kapildesigningcourses#kapilclasses#kdcinstitute#kdcindia#kdccareer#kapilbestinstitute#kdcrohini#3dsmax#render#architecture#vray#rendering#design#interiordesign#photoshop#autocad#interior#renderlovers#sketchup#renderbox#vrayrender#dmodel#visualization#lumion#autodesk#designer
2 notes
·
View notes
Text
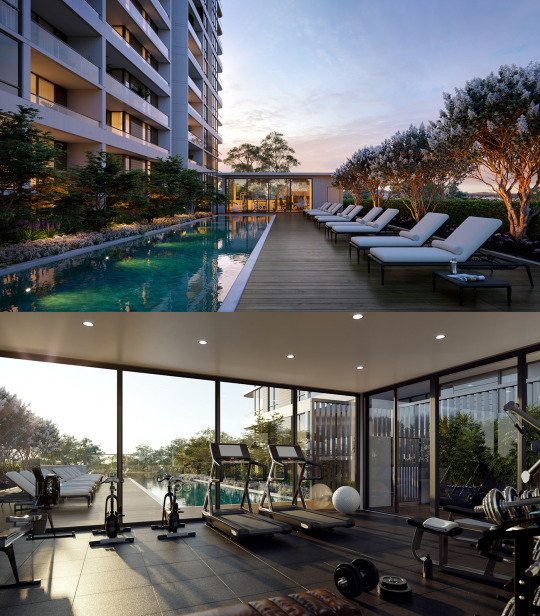
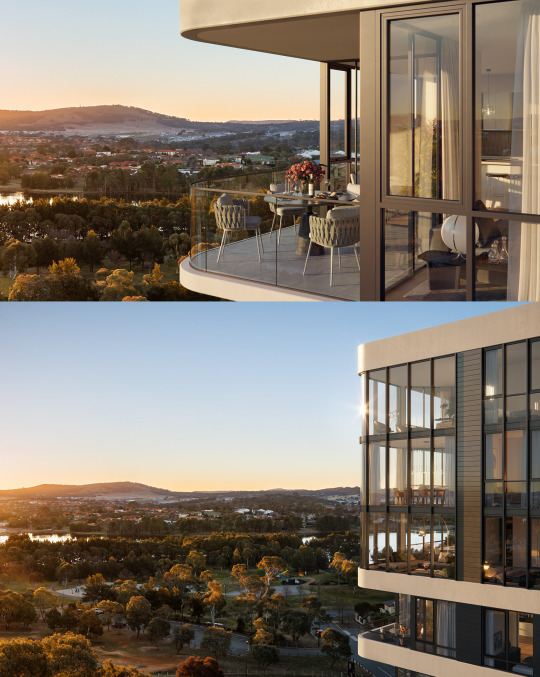
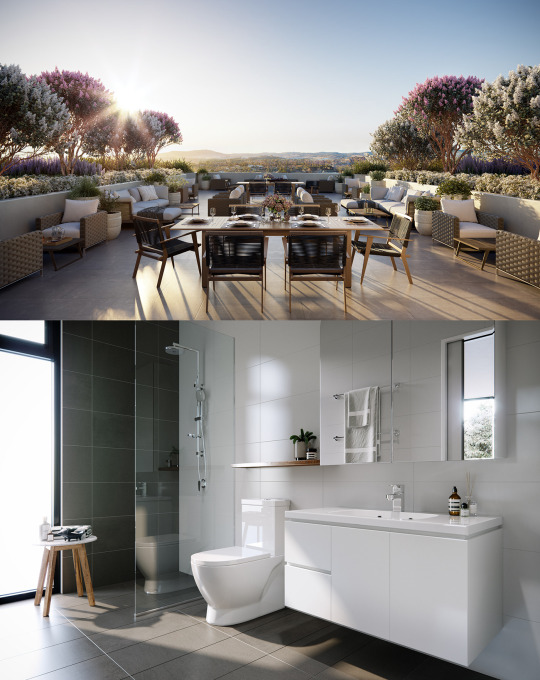
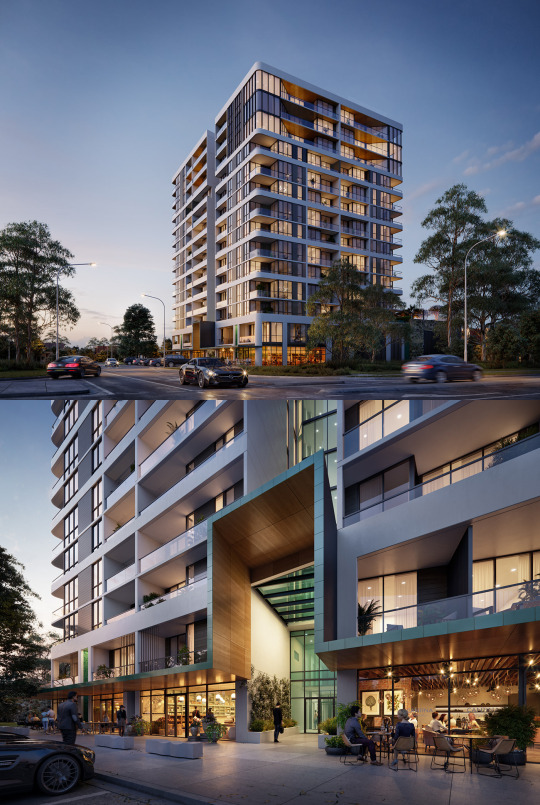
Proper Modeling and Material Setup
The starting point for architectural visualization work is modeling and material setup. Using 3D Max, you need to accurately model the building and its surrounding environment and precisely configure the properties of each surface using V-Ray's material editor. In particular, the materials and lighting settings of the building have a significant impact on the final result.
Lighting and Camera Setup
V-Ray allows you to create lighting effects that resemble the real world. Configure natural light, interior lighting, shadows, and other elements precisely to bring realism to your visualization. Also, adjust camera settings to achieve your desired perspective and angles. Consider the camera's focal length and lens type to enhance the visual effects.
Rendering and Post-Processing
During the rendering phase, use V-Ray to generate high-quality images. Rendering time directly affects the quality, so you need to optimize your computer's performance and rendering settings. In the post-processing stage, use software like Photoshop or other image editing tools to fine-tune the image and add necessary effects.
Continuous Practice and Learning
Finally, architectural visualization work requires ongoing practice and learning. Stay updated on new technologies and tools, analyze the work of other artists, and improve your skills. Developing artistic sensibility is essential, and understanding design principles and color theory can be helpful.
Creating architectural visualizations using 3D Max and V-Ray demands effort and practice, but the results can be astonishingly realistic and beautiful. I encourage you to use these software tools to create your own creative works. Thank you.
#Architecture#3DModeling#Visualization#Design#Rendering#Vray#3DMax#Materials#Lighting#Camera#ArchitecturalRendering#Building#NaturalLight#InteriorDesign#Photoshop#PostProcessing#Creativity#Art#DesignPrinciples#ColorTheory#Realism#VirtualReality#VisualEffects#DigitalArt#FineArt#Architect#VisualDesign#Space#Modernism#ArchitecturalDesign
2 notes
·
View notes