Welcome to Accidentally Curated Designs, the Sims 4 premier interior design and rennovation firm. Layered color palettes, bold patterns, and eclectic gallery walls always included.
Don't wanna be here? Send us removal request.
Text

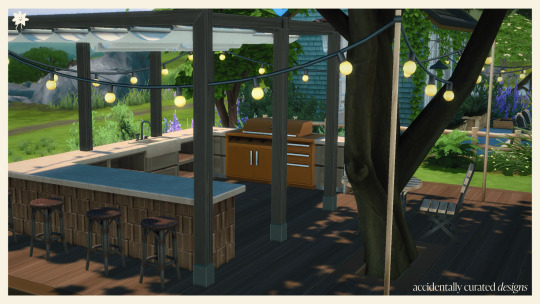
pool lounge & outdoor kitchen wip | sequoia estates
finally finally got to build with harrie's kwatei kitchen set!! and the pool area when the sun sets is just perfect
#sims 4 builds#ts4 simblr#sims 4#the sims 4#ts4 build#sims 4 interior#showusyourbuilds#accidentallycuratedsims4#sims 4 screenshots#ts4 screenshots#acsequoiaestates
11 notes
·
View notes
Text
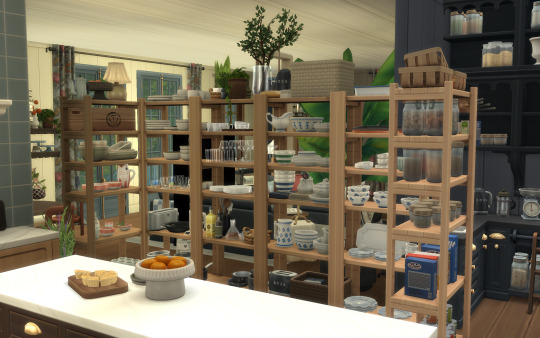
made some 'prop shelves' for decorating and filling my butler kitchen/pantry... but now I kind of love them and want to make a whole room full of decor on shelves
(yes each shelf is organized by cc collections)
#sims 4 builds#ts4 simblr#sims 4#the sims 4#ts4 build#sims 4 interior#showusyourbuilds#accidentallycuratedsims4#sims 4 screenshots#ts4 screenshots#acdesigns#acsequoiaestates
7 notes
·
View notes
Text
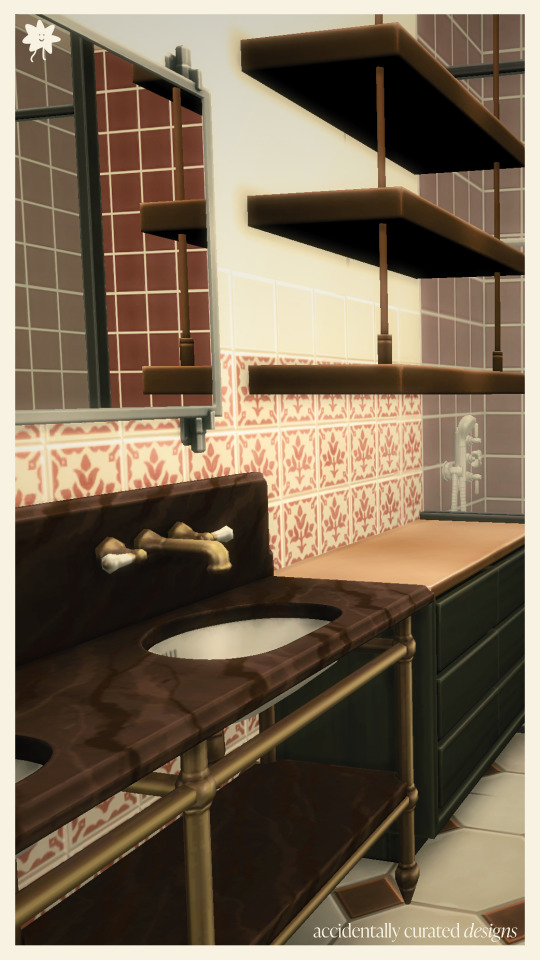
primary bath | sequoia estates wip
having so much fun with this bathroom!!! copper and silver and maroon oh my!
#sims 4 builds#ts4 simblr#sims 4#sims 4 interior#the sims 4#ts4 screenshots#sims 4 screenshots#interior#ts4ccfinds#ts4 build#show us your builds#showusyourbuilds#acdesigns#accidentallycurateddesigns#accidentallycuratedsims4#acsequoiaestates
8 notes
·
View notes
Text
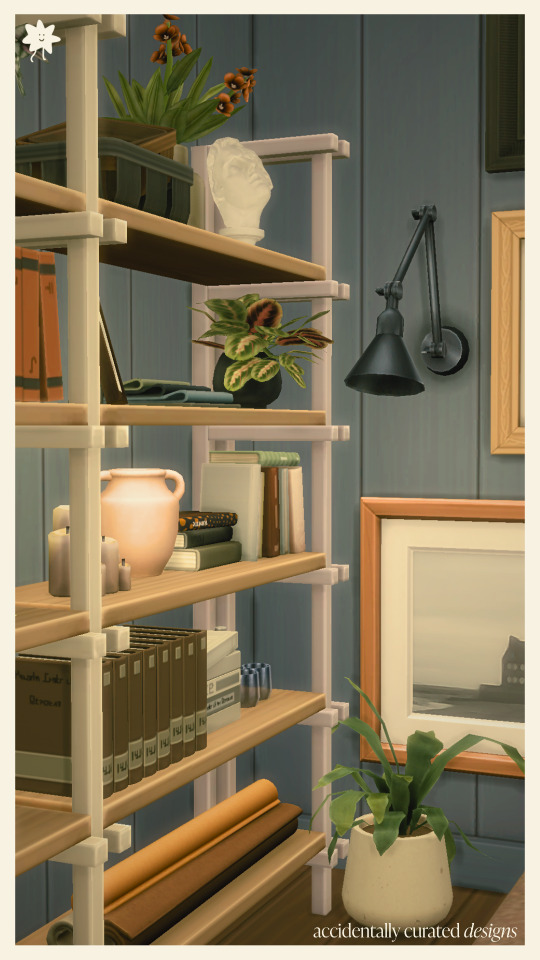

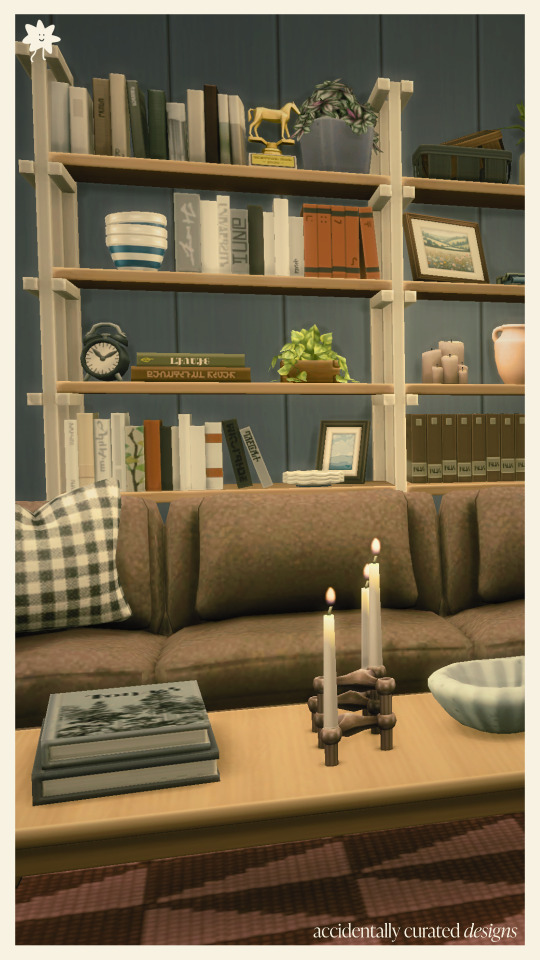
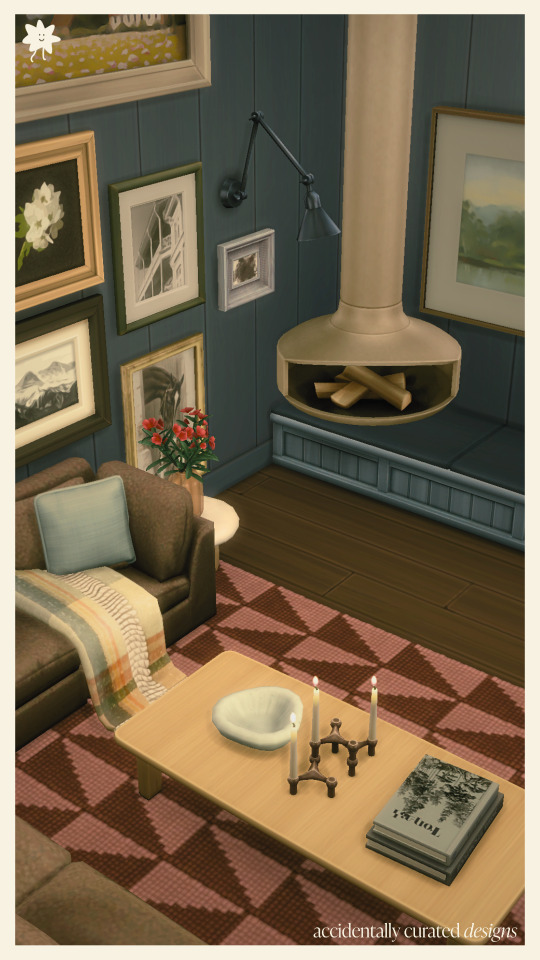
Family Room | Seqouia Estates WIP
looooooving how this room came together!! i'd say she's done but i'll probably keep fiddling with it for... well, forever.
@valiasims couch ; @pierisim stefan bathroom paneling ; @felixandresims soho shelves ; rug i can't remember as i'm typing this sorry!!! ; clutter and art and everything else too much to list out but lmk if there's anything in particular you need!
#sims 4 builds#ts4 simblr#sims 4#sims 4 interior#the sims 4#ts4 screenshots#sims 4 screenshots#interior#ts4ccfinds#ts4 build#accidentallycurateddesigns#accidentallycuratedsims4#acdesigns#acsequoiaestates#ac sequoia estates#showusyourbuilds#showusyourdecor
10 notes
·
View notes
Text
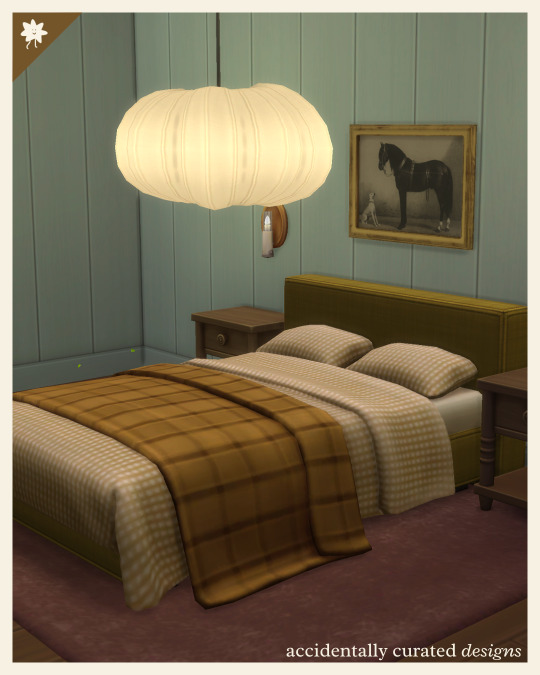
Sequoia Estates | primary bedroom wip
Kicking my feet over this color combo!!!!! s/o @valiasims for the dreamiest bedding (cozy cabin collection), so excited to use more of their pieces throughout this build
#sims 4 builds#ts4 simblr#sims 4 interior#the sims 4#sims 4 screenshots#ts4ccfinds#ts4 build#ts4 screenshots#sims 4#accidentallycurateddesigns#showusyourbuilds
18 notes
·
View notes
Text


Sequoia Estates | backyard wip
Going a bit crazy with the wildflower garden look for this one... rebuilding Emily Henry's Portland Farmhouse and having SO. MUCH. FUN! (go look it up it's just gorg)
Also decided to go all in with these flagstones.... they are everywhere. But now I'm committed and I kind of really really love it.
This whole area absolutely hinges on @felixandresims roman spa (estate part 7), plus there's a little home gym/poolhouse off to the side that will be getting fully decked out in all that gorgeous gym equipment.
Building in Hanford-on-Bagley 64x64 lot (duh), also building out stables and some horse girl related things (duh).
Will share more soon!!
#sims 4 builds#ts4 simblr#sims 4#the sims 4#ts4 screenshots#sims 4 screenshots#ts4ccfinds#ts4 build#showusyourbuilds#sims 4 build#sims 4 garden
5 notes
·
View notes
Text


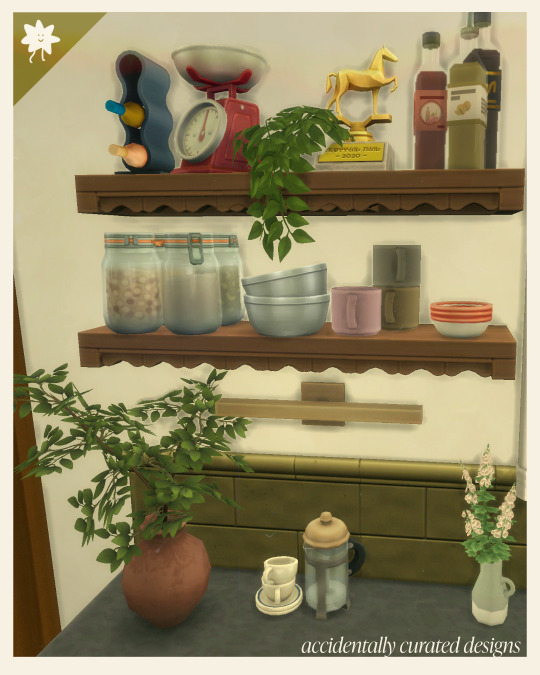

some pics of the kitchen in my wip horse estate in henford-on-bagley!
#sims 4 builds#sims 4#sims 4 interior#ts4 simblr#the sims 4#ts4 build#ts4 maxis match#accidentallycuratedsims4#accidentallycurated#acdesigns#accidentallycurateddesigns#ts4 interior#ts4cc#ts4 screenshots#ts4#showusyourbuilds#henford on bagley
12 notes
·
View notes
Text
omg the attention to detail on this is insane #rb
Lesmana Arta International School, High School and Auditorium Lot (NO CC)

About Lesmana Arta International School
Lesmana Arta International School (LAIS) is a premier, corporate-backed institution dedicated to academic excellence and global education. Offering world-renowned curricula from SB to SGCE, LAIS provides students with a rigorous yet innovative learning environment. With state-of-the-art facilities, top-tier faculty, and a commitment to shaping future leaders, this elite school ensures that every student is equipped to thrive in an ever-evolving world.



Unrivaled Educational Facilities at LAIS
At LAIS, we are committed to providing an unparalleled learning environment equipped with world-class facilities to foster academic excellence and creativity. Our cutting-edge classrooms are designed for interactive and immersive learning, featuring the latest educational technology to enhance student engagement. The expansive library offers a vast collection of international resources, digital archives, and quiet study spaces, ensuring that students have access to knowledge at their fingertips.
For the creatively inclined, LAIS boasts specialized music rooms with professional-grade instruments, state-of-the-art art studios that encourage artistic expression, and fully-equipped science laboratories for hands-on exploration in STEM fields. From innovation hubs to collaborative study areas, every aspect of our campus is designed to inspire, challenge, and support students on their journey to academic and personal success.





Elite Sporting Facilities at LAIS
At LAIS, we believe that excellence in academics goes hand in hand with physical well-being. Our state-of-the-art sports facilities set the benchmark for athletic development, offering students access to a world-class indoor swimming pool, a professional-grade gymnasium, and a private tennis court, all designed to foster discipline, teamwork, and peak performance. Whether training for elite competitions or engaging in recreational activities, LAIS provides the perfect environment for students to push their limits, stay active, and excel beyond the classroom.




A Culinary Experience Like No Other at LAIS
At LAIS, dining is more than just a meal—it’s an experience. Our state-of-the-art cafeteria offers a premium breakfast and lunch buffet, meticulously crafted by Lesmana Resorts-grade chefs, ensuring that every dish meets the highest standards of quality, nutrition, and taste. Students enjoy a diverse selection of gourmet meals, featuring fresh, locally sourced ingredients and international cuisine tailored to various dietary needs.
From wholesome breakfasts to energize the day to balanced and delicious lunches that fuel academic and athletic performance, LAIS prioritizes student well-being through exceptional dining services. Whether it's a quick bite or a full-course meal, our culinary team is dedicated to providing a five-star dining experience that nourishes both the body and mind.


Adi Lesmana Hall: A Legacy of Excellence
Standing as a tribute to the visionary founder of Lesmana Enterprise, Adi Putro Lesmana (1915–1988), the Adi Lesmana Hall is the heart of grand occasions at Lesmana Arta International School (LAIS). This concert-grade auditorium is designed to host the school’s most prestigious events, from elegant proms and career expos to inspiring graduations and academic symposiums. Equipped with state-of-the-art acoustics, professional lighting, and a spacious seating arrangement, it offers an unparalleled venue for both formal ceremonies and artistic performances. More than just a hall, it is a space where milestones are celebrated, talents are showcased, and the legacy of excellence continues to inspire future generations.








Tuition Plans
Early Bird Discount
Enroll your kids today, and make them the leaders of the Sim world tomorrow.
Students enrolled until February 2025 intake is eligible for a semester discount, reducing 1st to 2nd Semester tuition from §115,000 to §110,000 per semester.
Lesmana Enterprise Privilege Plan
Parents who are currently employed in Lesmana Enterprise are eligible to apply for their children's 25%-50% tuition discount *Terms and conditions applies.
Download (SFS)
Lesmana Arta International School : Download Adi Lesmana Hall : Download Adi Lesmana Hall (Career Day) : Download Adi Lesmana Hall (Prom) : Download Adi Lesmana Hall (Graduation) : Download
Get Your LAIS Polo Uniform Here!
Stay in Our Dormitory, the LAIS House!
6K notes
·
View notes
Text

Chez le Cavalier, Willow Creek.
Here we go! House number 1 of my Willow Creek Rebuild is finished. From Crick Cabana to Chez le Cavalier.
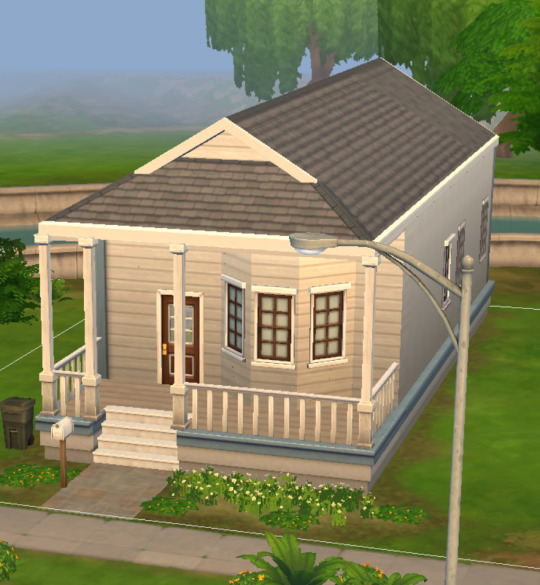
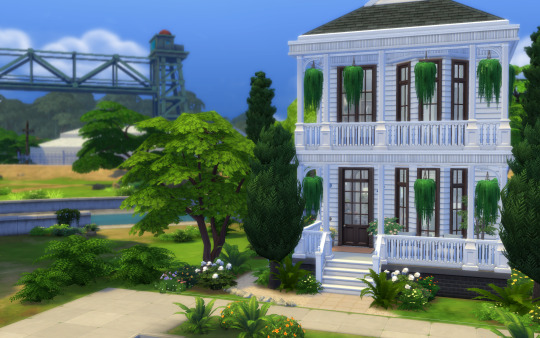
This is the first build that I've fully finished (exterior & interior) in a looong time, so I'm pumped to share it!
There is SO MUCH cc is this build I'm not sure it's worth posting the tray file, but I'm just gonna post it and say if you have ALL of @harrie-cc, @pierisim, @felixandresims, House of Harlix (collabs between Harrie & Felixandre), @charlypancakes and @bostyny cc you should be good. Anything else should just be small little clutter pieces that are easily switched out.
I did make a Patreon page, but it's totally free to download! You just have to select free membership. I'm going to try to list all the cc and links to direct downloads there in the next couple hours.
ANYWAYS, more pictures!! the study can easily be transformed into a children's room/nursery if needed.













Ok so link to Patreon: https://patreon.com/AccidentallyCurated
& ig that's it! Okay be nice bye!
#chez le cavalier#ac foundry cove#acwillowcreek#accidentallycurated#sims 4 builds#sims 4 interior#sims 4#ts4 build#ts4 maxis match#ts4 willow creek#ts4 simblr#the sims 4#showusyourbuilds
9 notes
·
View notes
Text


chez le cavalier [willow creek rebuild no. 1] is complete!
more pics of the interior to follow
#chez le cavalier#acwillowcreek#sims 4 builds#ts4 simblr#accidentallycuratedsims4#sims 4#sims 4 interior#the sims 4#ts4 build#ts4 maxis match#ts4 willow creek#showusyourbuilds
8 notes
·
View notes
Text
#rb #the vibes for my willow creek rebuild

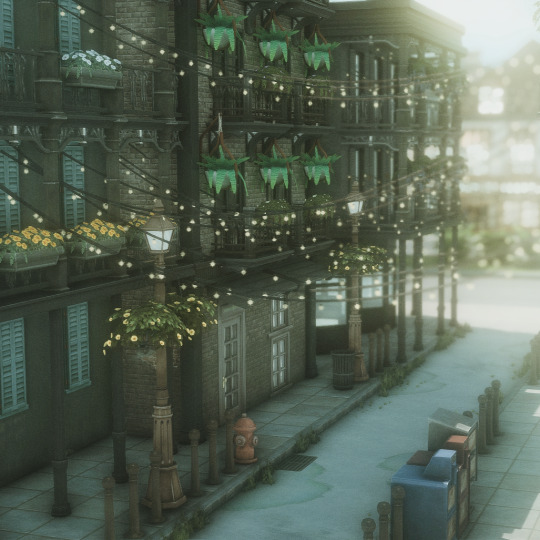
291 notes
·
View notes
Text
#rb #this is so pretty and layered I wanna cry
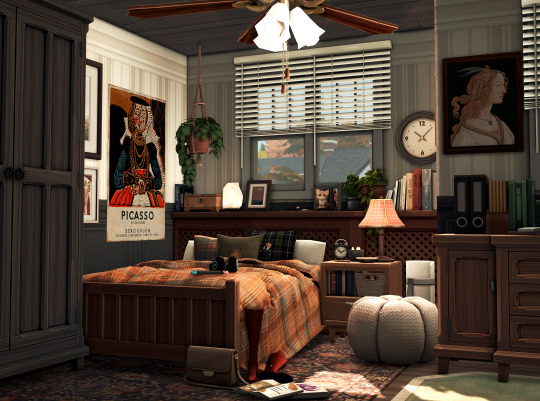
it’s starting to feel like fall again and i’m so excited!
228 notes
·
View notes
Text

the dorm room I wish I had in college
770 notes
·
View notes
Text

saw this scottish cabin on instagram and had to recreate the vibe.
763 notes
·
View notes
Text

sneak peek | chez le cavalier, willow creek rebuild
have not been able to play since the new update came out and clashed with better build buy :/ when I deleted the mod sims took away the build catalog so I've been working on fixing that.
finally have it all squared away, though, so I'm back with my chez le cavalier build today 🫶🏼
#chez le cavalier#acwillowcreek#sims 4 builds#ts4 simblr#sims 4#sims 4 interior#the sims 4#ts4 build#ts4 maxis match#ts4 willow creek#accidentallycuratedsims4
12 notes
·
View notes
Text
chez le cavalier ~ wip #2
[willow creek rebuild, house no. 1]
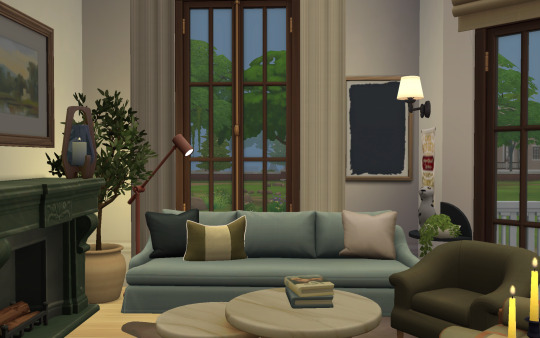
day twooooo!! things got fun today - I feel like I really got in the groove of this style and my imaginary couple 🤸🏽
also added some scandinavian-adjacent elements and got nitpickey with furniture & clutter & color choices !
dining room:
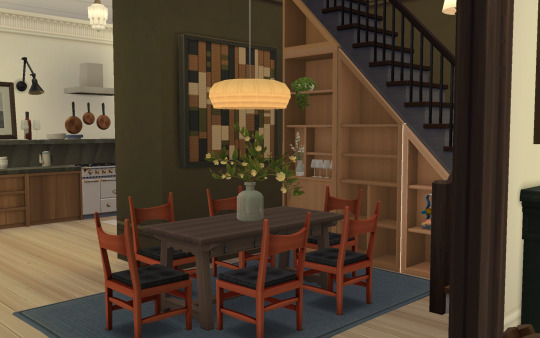
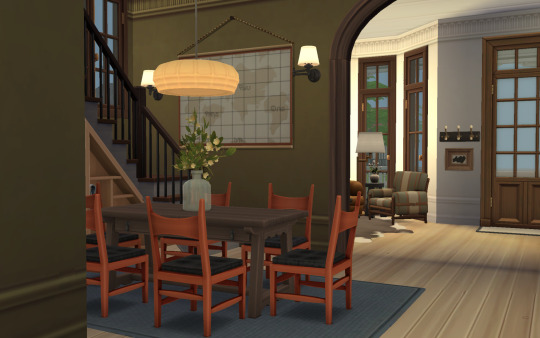
here's an update on the dining room on day 2!
switched out the stairs, added some color and diff decor!
these red chairs (s/o midnight manor from @bostyny) gave me a great new of 'oh yeahhhh this is gonna be good' but also before that doing this dark olive-y green version of the white paint I started with (from @harrie-cc copenhagen part 1) also made me say 'oh yes please.'
also omg I'm dying to get my hands on part two and three of copenhagen it's everything I didn't know I was so desperate for from queen harrie!
oke next is kitchen:
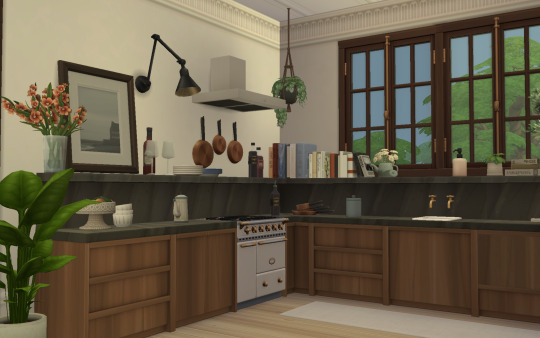

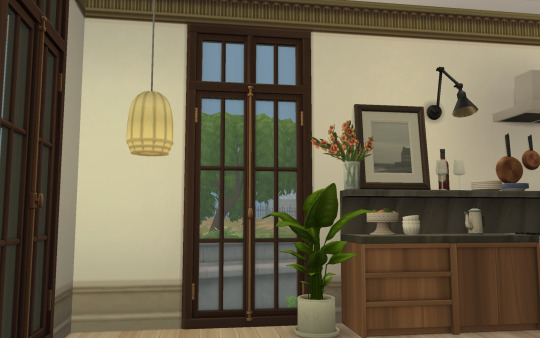
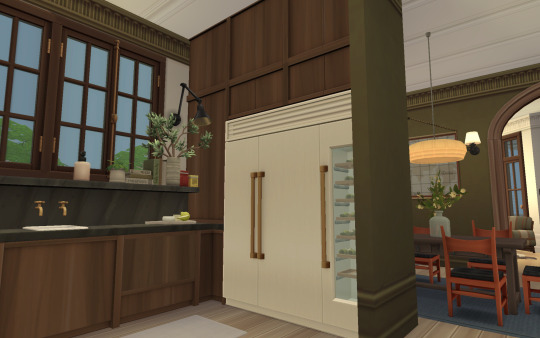
like I could just die it's so pretty!
cabinets and their matching countertop/shelf situation is mcm kitchen from @pierisim, pretty much all the other clutter, appliances, etc are @harrie-cc @felixandresims and other @pierisim sets!
the level of detail in color and thought with the copenhagen set is just SO GOOD - there's a swatch in the painted wallpaper with the same green molding as the dining room and the cream wash in the living room, plus a greige kind of baseboard that of course is perfect. I did in fact squeal when I saw this swatch and how well it brought the two rooms together.
ALSO - let's talk about the sink. the sink! pierisim's mcm kitchen didn't come with a sink that worked well with the shelf situation, so I hunted around my other options. the winner was felixandre's chateau prep sink! the way it looks like the knobs come out of the marble is just chef's kiss. I need to fiddle around with TOOL to make the sink a bit wider so it fits better.
trying to help it all come together:


(did you notice I finally fixed the stair shelving to finally line up properly?)
that little corner in the kitchen is gonna be a bistro table/morning coffee spot, I'm just avoiding it because I want it to tie things together nicely.
after finishing the kitchen and looking down that hallway to the living room, I realized I needed to bring some of that red into the living room to break up all the warm wood and brown tones.
seeking red:

started with a little red end table, wasn't quite doing it...
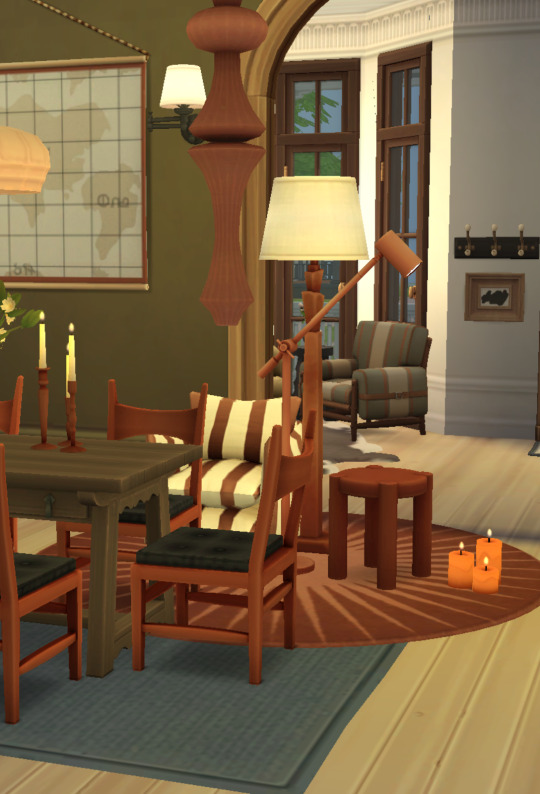
so I pulled everything red out of the entire @bostyny cc catalog and put it next to the chairs to try to find my winner lol
living room adjustments:

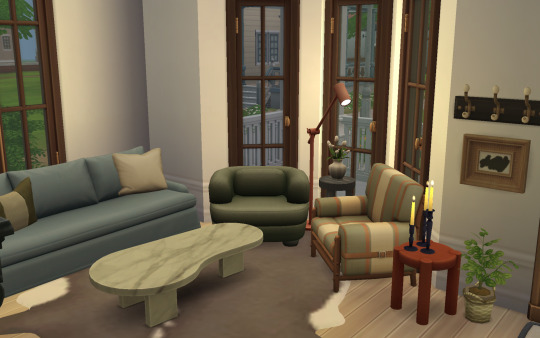

couple different coffee table options with the new red accents in place...

a chair switch out, different lighting, decorations!
adding the details of this space is when my house's imaginary owners really started building a personality. the little tapestry below the sconce I imagine was from their first date at a festival; the lamp in the bay window was in one of their apartments when they first started dating and the other one hated it so much but it's still around; the little dog sculpture is of their future dog; the tiger painting hung up by a ribbon because they couldn't find nails the first night they moved in so they hung it on the wall hook left behind.
do you think I'm crazy yet?
so much for I'm not creating actual sims for these builds - apparently I am (at least in my head).
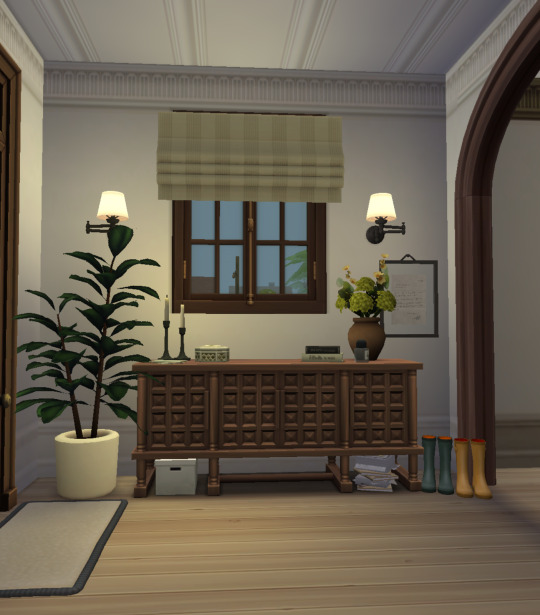



more fun details!
rain boots - they lived in a rainy city before moving to willow creek and have gotten in the habit of leaving their boots out right next to each other.
adding curtains:


just like real life - curtains bring everything together! the bay window got the same roman shades as the entryway window.
filling in a corner:
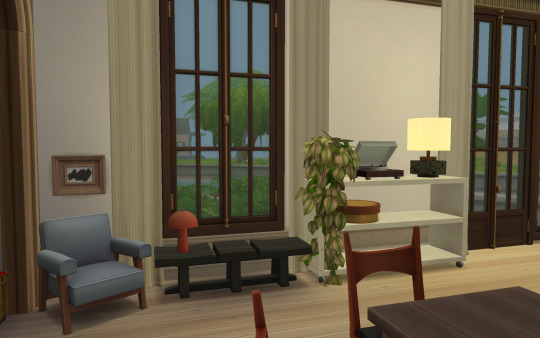
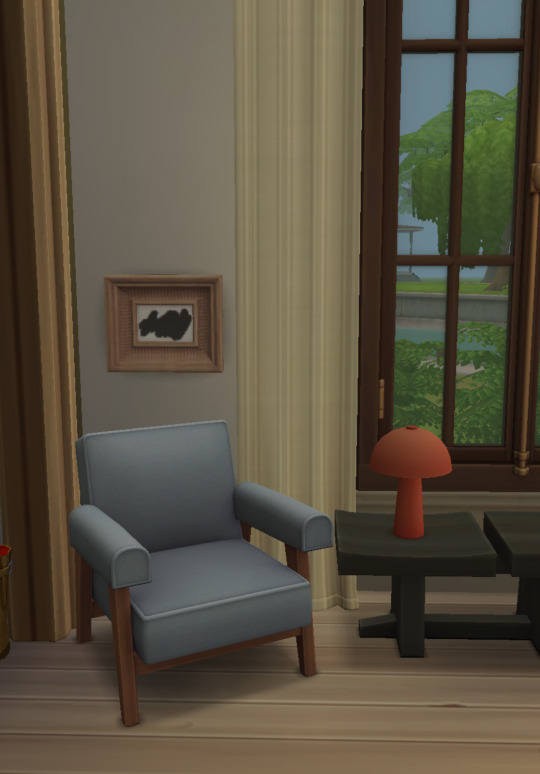
ignore the fact that I haven't decorated out the little media shelf, but I love the little corner!
not sure how functional this really is - but man is it cute.
okay that's all see you for day 3!
#accidentallycurated#chez le cavalier#acwillowcreek#ac foundry cove#ts4 screenshots#accidentallycuratedsims4#sims 4 screenshots#sims 4 interior#interior#ts4ccfinds#ts4 build#ts4 maxis match#ts4 custom content#ts4 simblr#sims 4 cc#ts4cc#ts4 willow creek#showusyourbuilds#show us your builds#sims 4 builds#sims community#the sims 4#sims 4
11 notes
·
View notes
Text
chez le cavalier ~ wip #1
[willow creek rebuild, house no. 1]
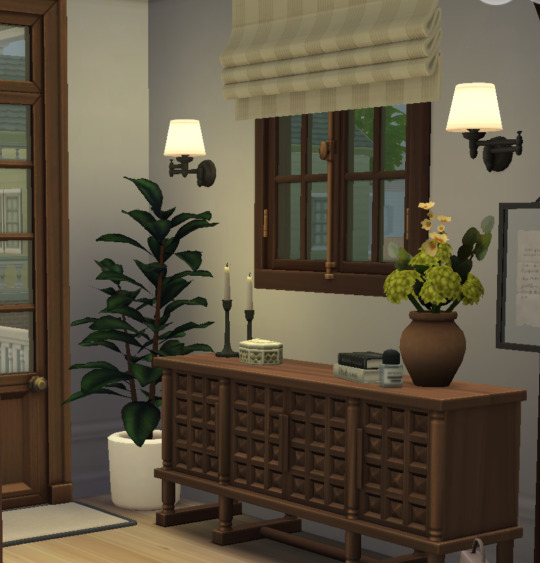
a lovely little sneak peek of house no. 1 in my willow creek rebuild - from 'crick cabana' to chez le cavalier.
I'm starting in the neighborhood foundry cove, as it has the smallest houses and what I'm thinking will be the most simple of my other plans. sims markets this neighborhood as 'modest homes' with 'lots of characters.' I'm spinning this into an up-and-coming young people & starter family neighborhood, with more spacious houses and some family-friendly amenities.
to me, it seems that houses on a canal like this would be worth more, and the generous green space would attract people wanting to be close to downtown crawdad quarters, but starting to explore suburban life.
crick cabana is a classic new orleans shotgun-style home. I kept the existing footprint and added a second story to add more bedrooms and increase value.
below is some before shots and what it looked like after day 1.
before:
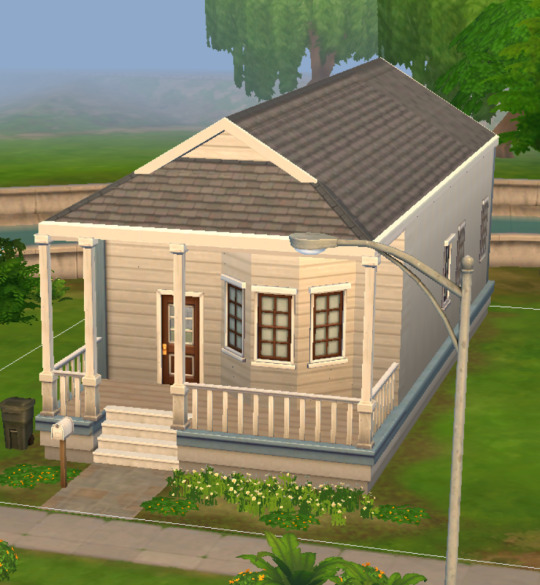
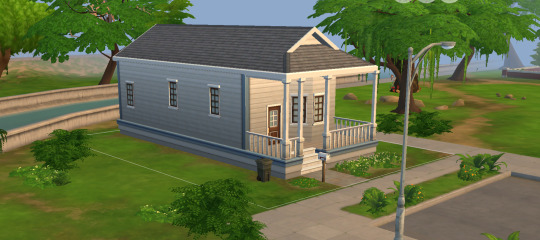

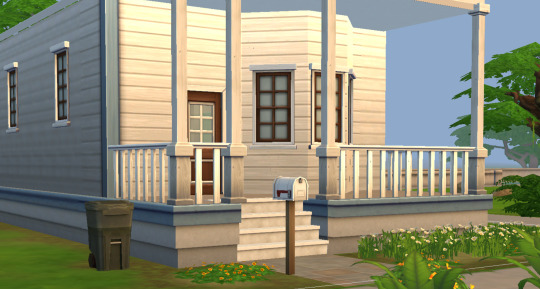

post-demo and down to the drywall:

second-floor addition & new millwork:
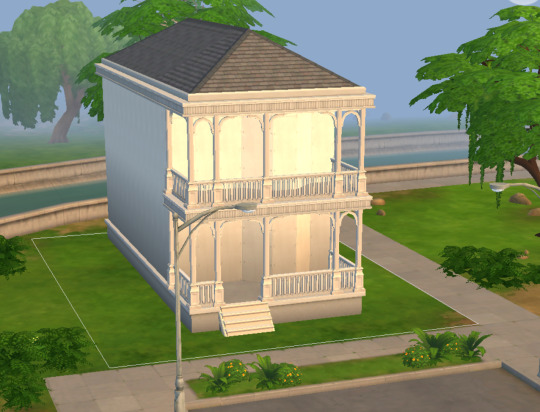
from here, I started playing around with the floorpan, trying to establish where stairs/dining room/living room/kitchen would be. after that windows went in.
new windows going in & first shot of the interior:

walls painted & ceiling lights in:
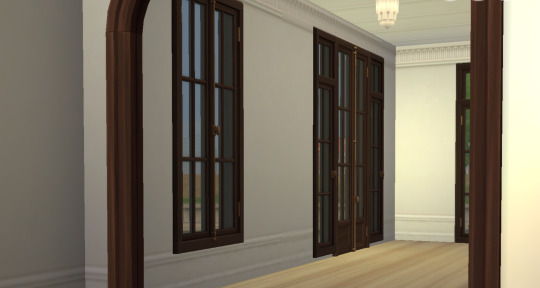
I always start with white walls as I try to figure out what direction the interior style will go in.
living room:
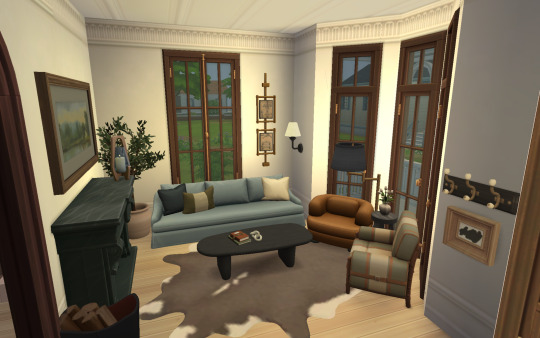
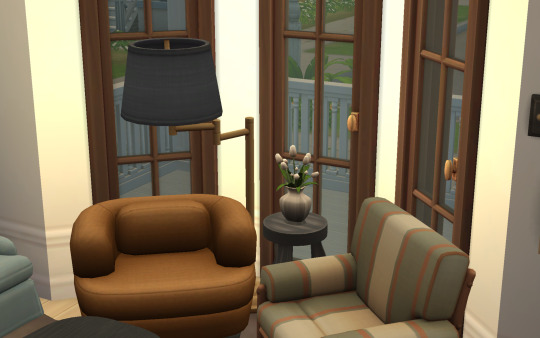
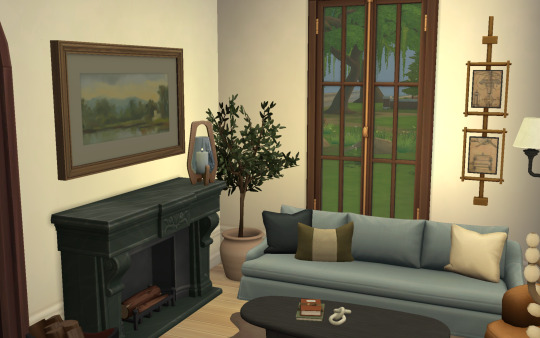
foyer:
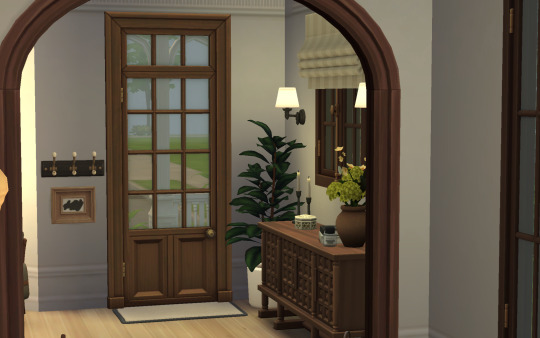

dining room:
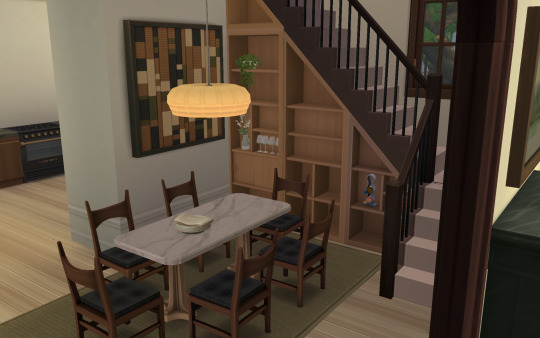
you can a snippet of the kitchen after day one - I just had cabinets down to play with color/style.
& that's where I finished with the day! the style is kind of taking shape as eclectic midcentury with some traditional elements to pay homage to the original architecture of the home. I'm imagining a young couple who collects furniture from facebook marketplace and are super excited to decorate their first home after moving out of their city apartment.
super excited to share how it changed on day 2!
huge huge credit to @harrie-cc @pierisim @felixandresims @charlypancakes @bostyny @thecluttercat for creating such beautiful cc that makes it so easy to build spaces that reflect my own style so well 💌
#accidentallycuratedsims4#accidentallycurated#acwillowcreek#ac foundry cove#chez le cavalier#willow creek#ts4 willow creek#sims4#the sims#the sims 4#the sims community#ts4 interior#the sims 4 build#sims build#sims 4 build#sims 4 maxis match#sims 4 screenshots#ts4 simblr#ts4 build#showusyourbuilds#simblr#sims 4 cc#ts4 cc#the sims cc#ts4#sims 4#cc#ts4 maxis match#sims 4 builds#sims 4 interior
17 notes
·
View notes