AEC Industry Insights is a dedicated platform for professionals in the Architecture, Engineering, and Construction (AEC) industry. Our mission is to provide valuable insights, trends, and best practices to help you stay ahead in this dynamic field.
Don't wanna be here? Send us removal request.
Text

Revolutionizing Building Lifecycle Assessment with Digital Twins
This insightful infographic explores how Digital Twin technology is revolutionizing the way buildings are planned, constructed, operated, and maintained. From design optimization to predictive maintenance, digital twins allow stakeholders in the AEC (Architecture, Engineering, and Construction) industry to manage the entire building lifecycle with real-time data and simulation.
Developed by Tejjy Inc. a leader in construction technology solutions in the USA, this infographic explains the top benefits of using digital twins, including cost savings, energy efficiency, and enhanced sustainability.
✅ Ideal for facility managers, contractors, engineers, and decision-makers looking to boost operational efficiency through technology.
What’s Inside the Infographic?
Visual overview of the building lifecycle stages
Key benefits such as real-time monitoring, predictive analytics, and lifecycle extension
Digital twin integration with BIM and IoT
ROI potential and use case scenarios
Why It Matters: Digital twins are no longer a future concept—they’re a present-day necessity for asset-rich industries. This infographic makes it easy to understand why investing in digital twin solutions delivers measurable outcomes.
0 notes
Text
3D Laser Scanning for Building Renovation: Game-Changer in Construction Planning
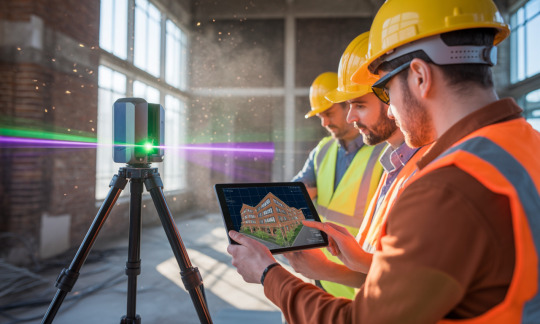
Renovating a building—whether commercial, industrial, or residential—requires precision, detailed documentation, and accurate measurements. Traditional surveying methods often fall short in capturing complex geometries and hidden flaws.
Enter 3D laser scanning—a revolutionary technology transforming how professionals approach building renovation projects.
In this article, we’ll explore what 3D laser scanning is, how it works, and why it’s a must-have tool for any modern renovation project.
What Is 3D Laser Scanning?
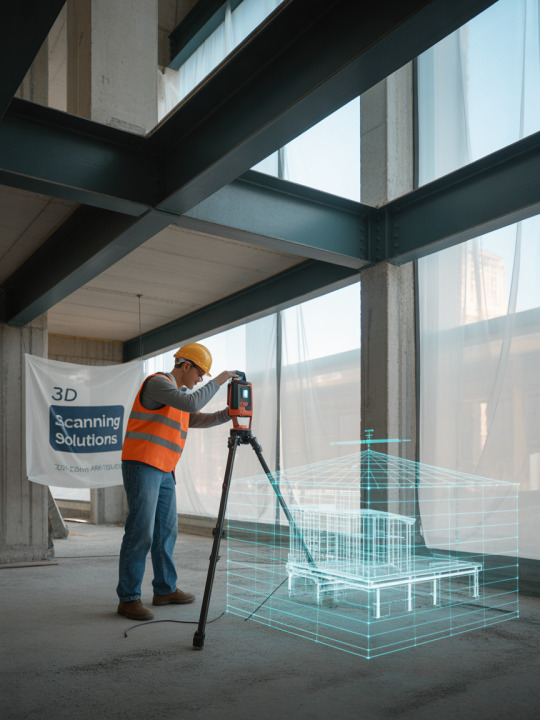
3D laser scanning is a non-invasive method of capturing the physical structure of a building using laser beams. The technology generates millions of precise data points, known as a point cloud, that form a detailed digital representation of the existing space.
This digital twin can be converted into 2D drawings, 3D BIM models, or CAD files, enabling stakeholders to assess the current condition and plan renovation activities more effectively.
Why 3D Laser Scanning Is Essential for Building Renovation?
1. Accurate As-Built Documentation
One of the biggest challenges in renovation is working with outdated or missing as-built drawings. 3D laser scanning eliminates guesswork by producing accurate, up-to-date digital models of the existing building.
2. Saves Time and Cost
Laser scanning significantly reduces the time required for manual measurements. It also helps avoid costly mistakes by detecting inconsistencies early—before they affect construction.
3. Enhances Coordination Among Teams
With point cloud data integrated into BIM or CAD environments, engineers, architects, and contractors can work from the same source of truth. This improves coordination, reduces RFIs (Requests for Information), and streamlines project timelines.
4. Ideal for Complex or Historical Structures
Renovating older buildings, especially those with irregular geometries or historical significance, requires delicate precision. 3D scanning captures even the smallest architectural details without physical contact.
How the 3D Laser Scanning Process Works?
Step 1: On-Site Scanning
Professionals bring high-precision laser scanners to the site and capture 360-degree scans of the entire building interior and exterior.
Step 2: Point Cloud Generation
The scan data is processed into a point cloud—a collection of spatial data points representing the surfaces and features of the building.
Step 3: Model Creation
Using specialized software, the point cloud is converted into 3D BIM models, 2D floor plans, or construction-ready drawings, depending on the project requirements.
Step 4: Design & Renovation Planning
Designers and engineers use the models to visualize existing conditions, simulate renovation options, and create clash-free construction plans.
Use Cases of 3D Laser Scanning in Renovation Projects
Commercial Renovations: Office buildings, retail spaces, and warehouses.
Residential Upgrades: Homes, apartments, and heritage properties.
MEP Retrofits: HVAC, plumbing, and electrical layout upgrades.
Facade Restoration: Historic buildings with ornate designs.
Advantages Over Traditional Surveying
Feature -> Traditional Surveying -> 3D Laser Scanning
Accuracy -> Moderate -> High (±2 mm)
Time -> Slower -> Faster
Level of Detail -> Limited -> Extensive
Documentation -> 2D only -> 2D + 3D
Choosing the Right 3D Laser Scanning Provider
When selecting a 3D laser scanning service for your renovation project, consider:
Experience with similar building types
Use of advanced equipment like Leica or Faro scanners
Ability to deliver BIM and CAD outputs
Strong portfolio and client testimonials
Final Thoughts
3D laser scanning is more than just a high-tech tool—it's a smart investment that improves accuracy, efficiency, and project outcomes in building renovation. Whether you're restoring a historic structure or modernizing a commercial space, laser scanning delivers the insights you need to build with confidence.
#building design#architecture#laser scanning#3d laser scanning#3d scanning#gis#laser scanning technology
0 notes
Text
Architectural Laser Scanning for Building Renovation
3D Scanning Technology Revolutionizing Renovation Projects
In recent years, 3D laser scanning has become a game-changer for building renovation. By capturing highly accurate digital records of existing structures, this advanced technology streamlines the renovation process from planning through construction.
Architectural laser scanning not only accelerates project timelines—reducing them by up to 80%—but also plays a crucial role in preserving historical architectural details. Its precision and efficiency are redefining how architects, engineers, and contractors approach renovation projects.
Understanding Laser Scanning Technology
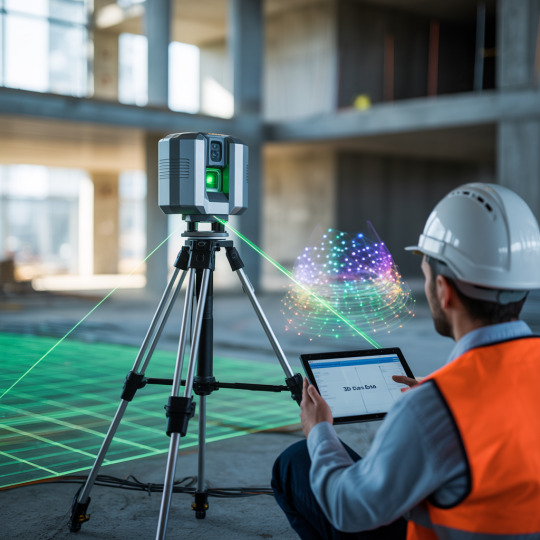

Laser scanning technology operates by emitting laser beams that reflect off surfaces and return to the scanner, capturing millions of data points known as "point clouds."
These dense point clouds represent the geometry of the scanned environment in 3D with a typical accuracy range of 2-3mm.
Key capabilities include:
Capturing comprehensive spatial relationships, material conditions, and architectural features.
Recording manufacturer-specific details such as door and window dimensions, HVAC equipment, and more.
Seamless integration with BIM (Building Information Modeling) and CAD platforms, enhancing digital workflows.
Delivering rich geographic and architectural data used for precise modeling and analysis.
Key Benefits for Renovation Projects
Laser scanning offers several distinct advantages over traditional surveying methods, especially for renovation and retrofit projects:
Enhanced Safety: Reduces the need for physical access to hazardous or hard-to-reach areas.
Speed: Approximately 40% faster than traditional hand-measuring or manual survey methods.
Accuracy: Delivers near-exact documentation of existing conditions, essential for accurate design and construction.
Historical Preservation: Ideal for capturing intricate details in heritage buildings, ensuring their preservation during renovations.
Reduced Errors: Minimizes on-site measurement mistakes, reducing costly rework.
Enhanced Project Planning
High-resolution point cloud data enables architects and engineers to begin the renovation process with a complete understanding of the existing structure. Benefits include:
Detailed site analysis with reliable structural data.
Insight into existing limitations, constraints, and irregularities.
Early detection of structural issues, such as sagging beams or misaligned foundations.
Creation of accurate as-built documentation for use across design disciplines.
Helps reduce rework and avoid costly surprises during construction.
Streamlining Design & Construction
One of the major strengths of architectural laser scanning is its ability to streamline design and construction coordination:
Seamless integration with BIM and CAD software platforms like Revit, AutoCAD, and Navisworks.
Provides a shared, accurate data environment for all stakeholders to collaborate.
Reduces change orders by up to 35% by ensuring that the design is aligned with real-world site conditions.
Facilitates complex structural modifications with confidence and precision.
Speeds up decision-making by providing detailed visual references and data-backed models.
Quality Assurance & Compliance
Laser scanning plays a pivotal role in quality control and ensuring compliance during renovation:
Verifies that construction aligns with architectural and structural specifications.
Helps teams ensure compliance with building codes and regulations.
Accurately documents as-built conditions for comparison against original designs.
Detects deviations or discrepancies between planned and actual structures.
Supports structural analysis and validation, ensuring safety and long-term performance.
Case Study: Historical Building Preservation
A notable application of laser scanning is in the renovation of historical buildings:
Enables precise documentation of delicate or intricate architectural features like moldings, columns, and cornices.
Supports accurate alignment of new structural elements with the original architecture.
Offers digital preservation of heritage details, ensuring they are retained for future generations.
Allows for virtual design testing using 3D models before making any physical changes.
Minimizes on-site disruption, making the scanning process less invasive than traditional surveys.
Implementation Process
The implementation of a laser scanning workflow typically includes the following steps:
Initial Site Assessment: Determines scanning scope and project requirements.
Scanner Placement Strategy: Ensures full coverage of the building, interior and exterior.
Data Collection & Point Cloud Generation: Field scanning produces millions of precise data points.
Data Processing & Integration: Point clouds are cleaned, registered, and integrated into BIM or CAD systems.
Ongoing Reference: The scan data remains available throughout the renovation to resolve design or construction queries.
ROI & Cost Benefits
Architectural laser scanning offers an impressive return on investment for renovation projects:
Reduces overall project timelines by up to 30%, allowing quicker project delivery.
Helps avoid expensive design changes mid-project by catching issues early.
Cuts labor costs for initial surveying by approximately 50%.
Prevents costly rework by providing exact existing conditions before construction starts.
Creates lasting digital documentation, useful for ongoing maintenance and facility management.
Conclusion: Transforming Renovation Projects
Architectural laser scanning is transforming the renovation landscape by introducing a new level of accuracy, efficiency, and insight. By providing:
Unprecedented documentation precision
Improved decision-making based on real-world data
Clear, consistent information for all stakeholders
Significant reductions in time and cost
Preservation of both structural integrity and aesthetic value
…it is rapidly becoming an essential tool in modern building renovation. Whether working on a historical structure or a commercial upgrade, 3D laser scanning ensures the highest level of planning, execution, and project success.
#building design#architecture#architectural laser scanning#historical structure#3d laser scanning#as built documentation#bim#building information modeling
0 notes
Text


High-Precision Architectural Laser Scanning Services for Accurate As-Built Documentation
Our architectural laser scanning services provide accurate and detailed 3D point cloud data for your renovation, restoration, and construction projects. Using advanced LiDAR and 3D scanning technology, we capture existing building conditions with millimeter-level precision—ideal for architects, engineers, and contractors seeking reliable as-built documentation. Whether you're planning adaptive reuse or historic preservation, our scans ensure efficiency and minimize rework.
✅ BIM-ready models ✅ Accurate floor plans & elevations ✅ Fast turnaround with Leica RTC360
📍 Serving clients across the USA.
#construction#architecture#laser scanning#3d scanning#architectural laser scanning#3d laser scanning#bim
0 notes
Text
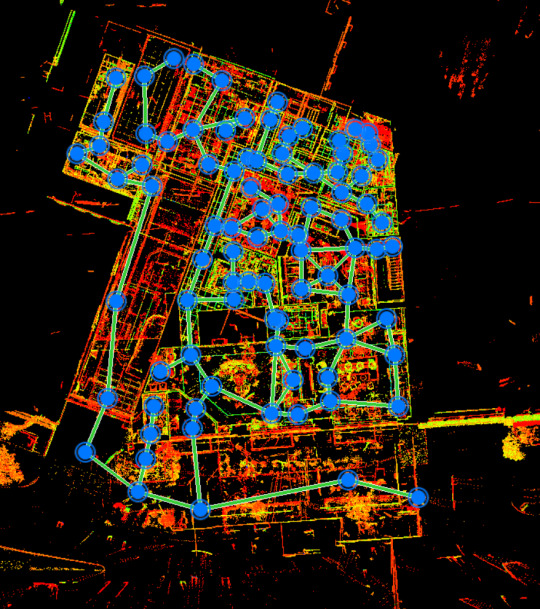
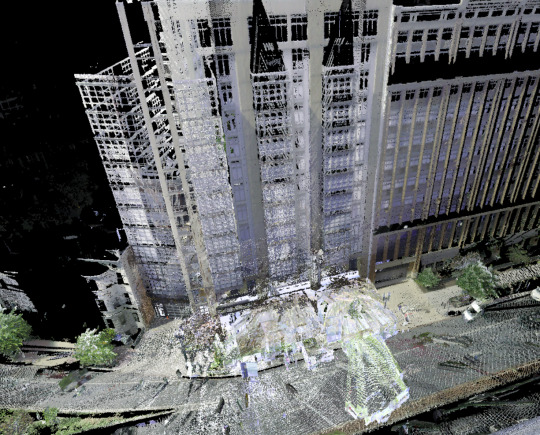
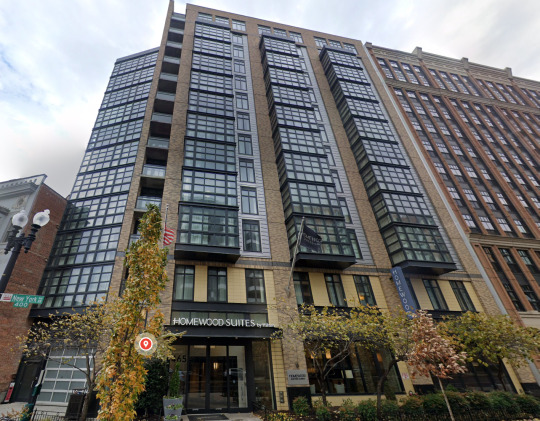
3D Laser Scanning for Homewood Suites Franchise by Hilton Hospitality - NY Project
For the Homewood Suites Franchise by Hilton Hospitality located in New York, our team provided advanced 3D laser scanning services to support precise as-built documentation and facilitate renovation planning.
Using state-of-the-art laser scanning technology, we captured highly accurate point cloud data of the existing building structure, enabling detailed analysis and seamless integration into BIM workflows.
Key Highlights:
Accurate 3D Laser Scanning: We employed cutting-edge 3D laser scanners to capture the building’s interior and exterior geometry with millimeter precision, ensuring all architectural and structural elements were documented flawlessly.
Point Cloud to BIM Modeling: The collected point cloud data was processed and converted into detailed BIM models, allowing Hilton’s project managers and architects to visualize the existing conditions in 3D and plan renovations efficiently.
Time and Cost Efficiency: Our precise scanning reduced the need for manual measurements and rework, accelerating the project timeline and lowering overall costs for Hilton Hospitality.
Enhanced Renovation Planning: The 3D laser scanning data provided a reliable foundation for design coordination, clash detection, and improved communication among stakeholders.
Technology Used:
Leica RTC360 3D laser scanner and Autodesk Revit for BIM modeling.
Benefits to Client:
This comprehensive 3D scanning solution enhanced accuracy, minimized risks during renovation, and ensured the Homewood Suites franchise in New York met Hilton Hospitality’s high standards for quality and guest experience. Also Read - https://www.tejjy.com/project/laser-scanning-for-homewood-suits-by-hilton-ny-project/
#laser scanning#construction#3d laser scanning#3d scanning#building design#urban architecture#rtc360#technology#lidar technology
0 notes
Text
https://www.tejjy.com/3d-bim-laser-scanning-vs-photogrammetry/
#construction#building design#architecture#laser scanning#photogrammetry#3d scanning#bim laser scanning
0 notes
Text
What are the Benefits of Using 3D BIM for Architects?
Building Information Modeling (BIM), especially in its 3D form, has transformed how architects design, collaborate, and deliver projects. Unlike traditional 2D CAD drawings, 3D BIM provides a digital representation of the physical and functional characteristics of a building.
This model-centric approach offers a range of benefits to architects across the project lifecycle—from conceptual design to construction documentation and facility management.
1. Enhanced Visualization and Design Accuracy
3D BIM enables architects to visualize the building in a realistic way before it’s built. This improves understanding of spatial relationships, proportions, and aesthetics. Since every component (walls, windows, doors, etc.) is modeled in 3D, it’s easier to detect design issues early.
Real-time design walkthroughs allow architects and clients to explore spaces virtually.
Accurate dimensions and geometry reduce misinterpretation and design errors.
2. Improved Collaboration and Coordination
BIM fosters a collaborative environment by integrating architectural design with structural, MEP, and construction disciplines into a single shared model.
Clash detection tools help identify and resolve conflicts (e.g., a duct clashing with a beam) before construction begins.
Architects can coordinate more effectively with consultants and contractors, reducing costly changes during construction.
3. Efficient Design Revisions and Version Control
In traditional CAD workflows, design changes require updating multiple drawing sheets manually. BIM automates this process:
Changes made to one part of the model (e.g., moving a wall) are reflected across all related views (plans, sections, elevations).
Revision history and model versioning enable architects to track changes over time and ensure design consistency.
4. Accurate Quantity Takeoffs and Cost Estimation
Since every building element in a BIM model contains data about its size, material, and quantity, architects can generate:
Accurate Bill of Materials (BoM) and quantity takeoffs.
Preliminary cost estimates based on real-time data, supporting value engineering and budget control.
5. Better Project Visualization for Clients
Clients who are not familiar with reading 2D drawings often struggle to understand the final outcome. BIM bridges this gap by offering:
3D models and virtual walkthroughs that convey design intent clearly.
Improved client engagement and decision-making during design reviews.
6. Enhanced Sustainability and Energy Analysis
BIM tools support environmental analysis early in the design phase. Architects can simulate:
Daylighting, solar exposure, energy consumption, and HVAC performance.
Material selection and construction techniques to optimize environmental performance.
This contributes to green building design and supports LEED and other sustainability certifications.
7. Lifecycle Management and Facility Integration
Beyond design and construction, 3D BIM contributes to the long-term operation of buildings:
Models can be integrated with Facility Management (FM) systems to support maintenance, renovations, and space utilization.
Architects deliver not just drawings but a digital twin that serves stakeholders throughout the building’s lifecycle.
8. Reduced Rework and Construction Errors
By identifying issues early in the design phase and improving construction documentation, BIM reduces:
On-site rework, delays, and material waste.
Discrepancies between architectural drawings and construction realities.
9. Compliance and Regulatory Efficiency
BIM enables architects to run code compliance checks digitally. Some jurisdictions accept BIM models for:
Automated building code analysis.
Permit approval processes, saving time and minimizing re-submissions.
10. Competitive Advantage in the Industry
Firms that adopt 3D BIM stand out for their innovation, accuracy, and efficiency.
BIM adoption increases project win rates in competitive bids.
Architects can offer additional services like 4D (scheduling), 5D (cost), and even 6D (sustainability) planning.
Conclusion
The adoption of 3D BIM provides architects with a powerful toolkit to design smarter, communicate better, and build more efficiently. It transforms the architectural process from a set of disconnected drawings into a holistic digital model that supports collaboration, accuracy, and long-term value creation. As the AEC industry continues to evolve, BIM is no longer a luxury—it's a necessity for modern architectural practice.
0 notes
Text
📡 5 Things to Know About 3D Laser Scanning in AEC 🏗️
Thinking about using 3D Laser Scanning for your next construction or renovation project? Here are 5 must-know facts that could save you time, money, and mistakes:
🔹 1. It’s All About Accuracy Laser scanning captures millions of data points to create precise point clouds with millimeter-level accuracy—ideal for as-built documentation.
🔹 2. Scan to BIM is the New Standard The point cloud data can be imported into software like Revit to create intelligent BIM models that reflect real-world conditions.
🔹 3. Time-Saver for Renovations & Retrofits Forget the tape measure—laser scanning speeds up surveys and helps avoid costly surprises during design and construction.
🔹 4. Perfect for Clash Detection Scan existing conditions to spot clashes between new and existing MEP, structural, and architectural elements before construction begins.
🔹 5. Great for Infrastructure & Civil Projects From bridges to railways, laser scanning captures complex environments quickly and integrates seamlessly with Civil 3D and GIS tools.


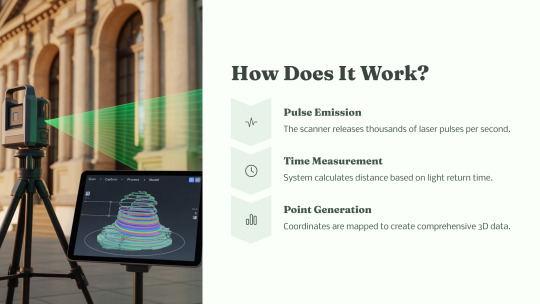
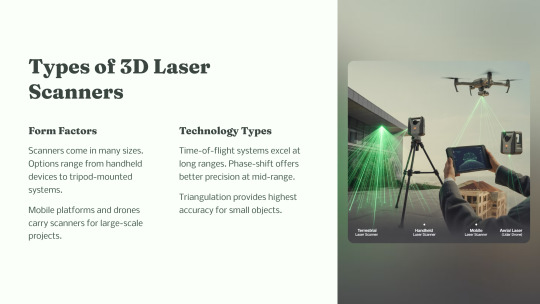



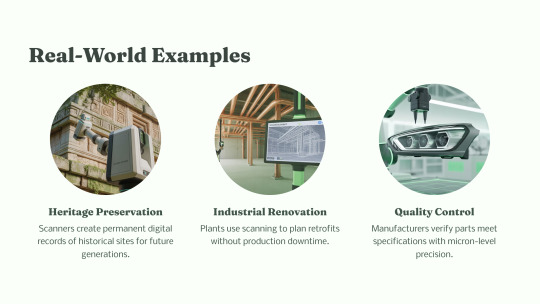
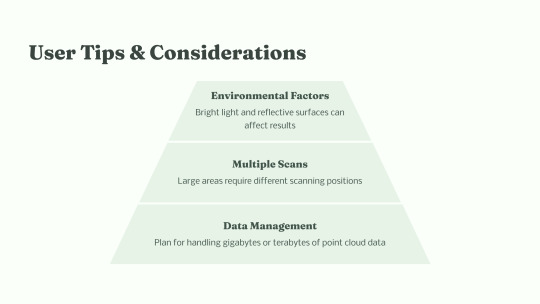

#building design#architecture#3d laser scanning#3d scanning#laser scanning technology#building information modeling#digital twin#architectural design
0 notes
Text

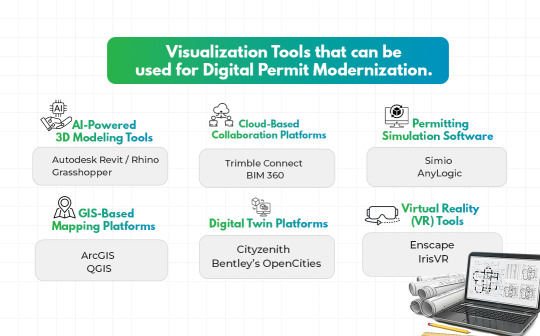
The new Federal E-Permitting initiative is set to revolutionize the construction approval process — reducing delays, cutting red tape, and accelerating project timelines.
From faster building permits to seamless digital workflows, discover how this shift will impact contractors, developers, and government agencies nationwide.
#construction#building design#architecture#permitting#federal#government#aec#permit expeditors#usa#constructiontech#DigitalTransformation#GovTech
0 notes
Text
Explore how utility mapping supports large-scale infrastructure development across the USA. Learn how advanced mapping technologies help detect underground utilities, reduce project delays, prevent costly damages, and enhance public safety. Ideal for engineers, contractors, and city planners aiming for smarter project execution.
#utility mapping#InfrastructureUSA#CivilEngineering#ConstructionTechnology#PublicSafety#UndergroundUtilities#MappingSolutions
0 notes
Text





#construction#laser scanning#3d laser scanning#virginia#bim#3d scanning#building information modeling#building design#as built drawing#as built documenation
0 notes
Text
#scan to bim#construction#building information modeling#3d laser scanning#bim#architecture#traditional surveying#laser scanning
0 notes
Text
#construction#point cloud to revit#point cloud modeling#point cloud to bim#building information modeling#scan to bim#laser scanning#3d scanning#bim#revit#revit family creation
0 notes
Text
#building information modeling#bim#bim misconceptions#common myths#architecture#engineering#construction#landscape
0 notes
Text
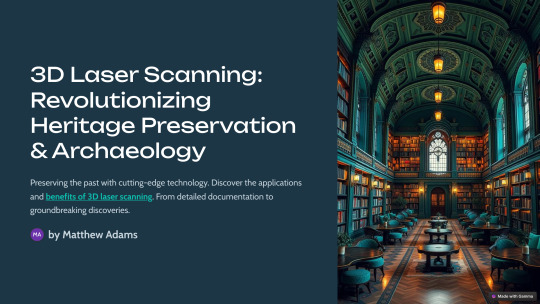

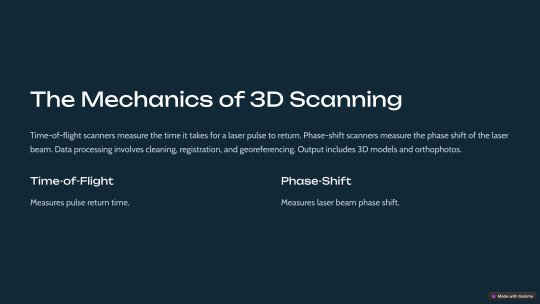
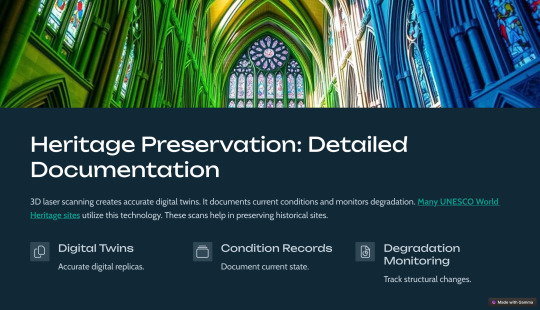
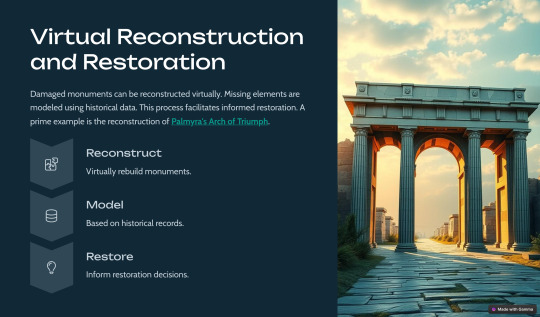





#construction#architecture#building design#historical buildings#heritage#3d laser scanning#archaeology#historical preservation#3d scanning
0 notes
Text
What the Heck is BIM (Building Information Modeling)

Seeing the term 'BIM' pop up more and more, especially if you're anywhere near architecture, engineering, or construction (AEC)? Wondering what it actually is beyond just a buzzword? It can sound complex, but let's try to break it down simply.
Short Answer: BIM isn't just 3D modeling software. It's a process or methodology for creating and managing information on a construction project throughout its whole lifecycle.
Think of it like this:
Instead of just drawing lines that look like a wall (like traditional CAD), in BIM, you create a digital object that is a wall.
It's 3D (and more!): Yes, you get a 3D model you can visualize, walk through, etc. But that's just the start.
The 'I' is Key (Information): That digital wall knows things about itself. It knows:
Its dimensions (height, length, thickness)
What material it's made of (concrete, brick, drywall)
Its structural properties
Its fire rating
Maybe even cost, manufacturer info, or when it needs maintenance later on.
It's Collaborative: Everyone involved (architects, structural engineers, MEP engineers, contractors, owners) works with or adds to this central, information-rich model. Changes made by one discipline are visible to others.
It's for the Whole Lifecycle: BIM isn't just for design. It's used for:
Design: Visualizing, analyzing performance.
Construction: Detecting clashes (like a pipe hitting a beam before it happens on site!), scheduling (4D), cost estimation (5D).
Operation & Maintenance: Facility managers can use the model to find equipment, track maintenance schedules, etc. (This is the "digital twin" concept).
Why Bother? The Benefits:
Fewer Errors & Clashes: Catching problems digitally saves massive time and money compared to fixing them on-site.
Better Collaboration & Communication: Everyone's looking at the same coordinated information.
Improved Efficiency: Automating tasks like quantity takeoffs, generating drawings.
Better Decision Making: More information leads to more informed choices.
Lifecycle Value: The model remains useful long after construction is finished.
Analogy Time: Imagine building with super-smart digital Lego bricks. Each brick not only connects but also carries detailed information about itself. When you assemble them, you get more than just a shape – you get a fully informed digital replica of your creation.
#building information modeling#bim#construction#building design#laser scanning#3d laser scanning#gis#architecture
0 notes