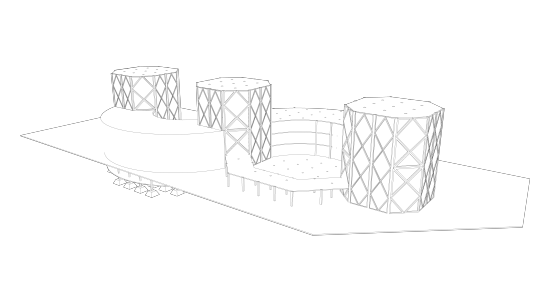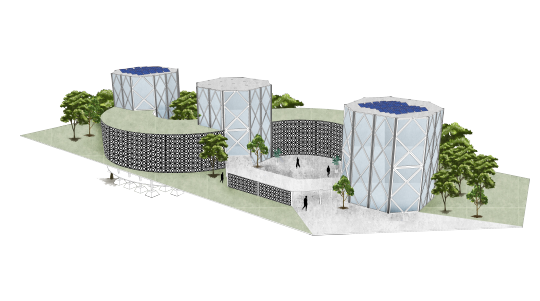Estudiante de Arquitectura | Architecture Student | Mexico | He/Him | 20yrs
Don't wanna be here? Send us removal request.
Text
Al fin respiro

Mi semestre comenzó hace ya casi un mes y les juro que me esta consumiendo hasta los huesos btw estoy ya avanzando con el proyecto de diseño de esta ocasión y mi propuesta inicial parece haberle agradado a las arquitectas aunque eso si, en sus palabras sigue sin ser "buena".

Me he estado esforzando muchísimo en el y espero que pronto (enserio pronto) las cosas estén yendo con mas fluidez. De mi parte hay muchos elementos que aun no me terminan de convencer y estoy seguro que el proyecto final será totalmente diferente a esta primera propuesta.
Y ustedes ¿Qué tal a estado su inicio de clases?
#architecture studyblr#architecture student#arquitectura#estudiantes#arquitecturedesign#architecture#zoomester studyblr challenge#zoomclasses#architecture programs#archi student#sketchup#photoshop#study aesthetic#student#studyblr
13 notes
·
View notes
Text

Estoy aprendiendo recién a utilizar Revit y creo que es mas fácil de lo que parece, un compañero de curso realizo su proyecto del semestre pasado en este software y WOW fue increíble lo que hizo.
Aunque el renderizado no me sigue pareciendo en mejor pero creo que se soluciona exportando el modelo a Sketchup y Vray... lo que me recuerda, MI VRAY SE ESTROPEO, o no se lo que le pase, creo que lo re-instalare a ver si todo vuelve a la normalidad.

Eng Trans:
I'm learning how to use Revit and I think it's easier than seems, a classmate did his project last semester in this software and WOW it was incredible what he did.
Although the rendering doesn't look good enough to me but I think it is solved by exporting the model to Sketchup and Vray... which reminds me, MY VRAY RUINED, well I don't know what happens, I think I'll re-install it to see if everything returns normal.
#architecture studyblr#studygram#study aesthetic#arquitecturedesign#arquitectura#architecture#student#zoomclasses#zoomester studyblr challenge#sketchup#revitarchitecture#archi student#architecture student#vacation#vacaciones
4 notes
·
View notes
Text


Mi semestre termino hace ya una semana y no se que hacer con mi vida, maybe practique Sketchup y Revit.
----------------------------------
My semester have end up a week ago and I don't know what to do with my life, maybe I did Sketchup and Revit.
#architecture studyblr#studygram#study aesthetic#arquitecturedesign#arquitectura#architecture#student#zoomclasses#zoomester studyblr challenge#sketchup#revitarchitecture#archi student#architecture student
13 notes
·
View notes
Photo

when you’re stressed:
this is temporary, this will pass.
i will not let stress overcome me.
i am living for the present, where i am calm and focused.
my stress will not be my downfall.
when you’re about to hand up an assignment:
i have no doubts in my ability to succeed.
this represents my sound ability to learn, develop and succeed.
i am intelligent and capable of successfully completing this assignment.
when you need a little motivation:
i will accomplish all of my goals.
i will stay attentive to all my work today.
i am worthy of success.
i have an abundance of knowledge that must be used to my advantage.
when you’re preparing for a test:
i am competent.
i am working to the absolute best of my ability.
i am a successful student.
7K notes
·
View notes
Text
Archie Survival Tip #62
Find your preferred workflow.
While it’s important to have a basic understanding of a wide variety of programs, it’s arguably even more important - especially in school - to figure out a workflow that is most efficient for you. Everyone prefers different programs, and finding the ones that work best for you can help you to create better work in less time.
For me, this usually looks like starting in Sketchup, and then moving to different programs depending on the drawing. For 2D and 3D linework drawings (plans, sections, elevations, axons, etc.), I take the linework into AutoCAD, clean it up, then take it into Adobe (Illustrator to keep the linework vector/editable, then linked in Photoshop to add color/effects). For renderings, I livesync with Lumion, churn out the main image, and then add people in Photoshop. Overall, I use about five of the ten or so programs I listed in AT#61.
Other people I know prefer to do all their modeling and linework in Revit, then do some quick edits in Photoshop. Some use VRay for renders. Some don’t even know how to do much of anything with Illustrator. We all may have different workflows, and that will most likely be reflected in our drawing styles, but it doesn’t necessarily make one flow or another bad or good. Just different.
Find what works, and stick with it.
Have an Archie Survival Tip? Submit it here!
#archie survival guide#architecture student#architecture studyblr#architecture#architecture programs
11 notes
·
View notes
Photo





Shibaura Office by Kazuyo Sejima
Tokyo, Japan
14K notes
·
View notes




