Photo

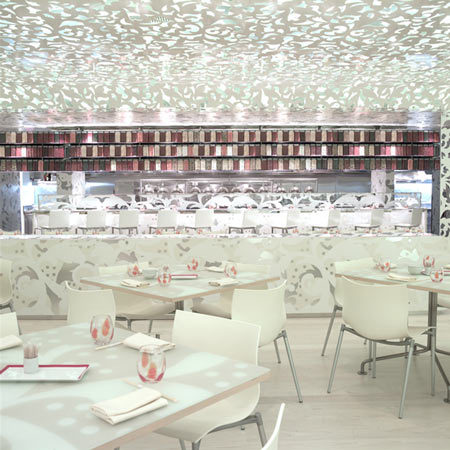
Beijing Noodle No.9
Consist pattern is used throughout. By backlighting the walls and ceilings other lighting fixings aren't necessary.
13 notes
·
View notes
Photo



The CENTURY
A modern take in Chinese dining.
11 notes
·
View notes
Photo



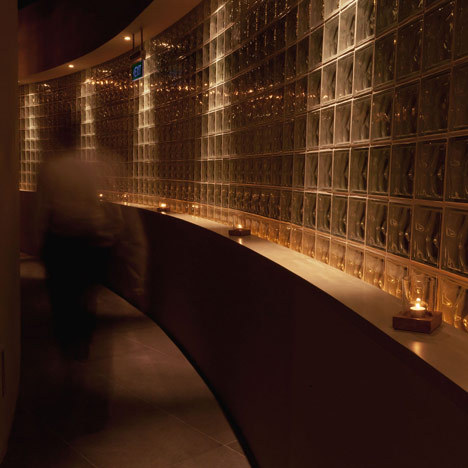
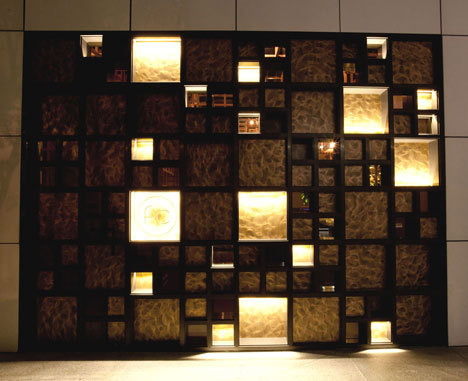
Fat Cow Restaurant
Grid like patterns seen on the oriental screens inspire a very regimented interior.
14 notes
·
View notes
Photo




Starbucks Espresso Journey
An entirely new take on coffee house experience where customers exchange a book for a drink. The system dictates a pleasingly ordered interior.
4 notes
·
View notes
Photo


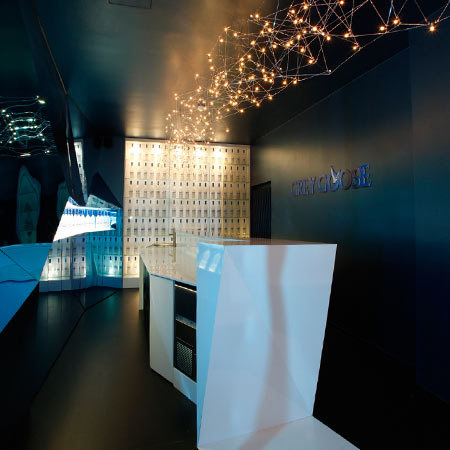
Grey Goose bar
Lighting is well thought out and doesn't interrupt with the clean lines. The lighting feature is created like an angular web of constellations.
18 notes
·
View notes
Photo
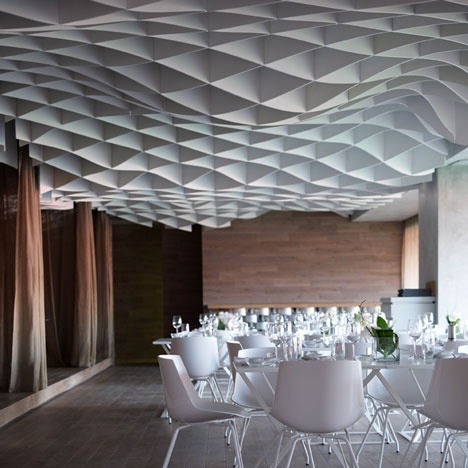


V'ammos Restaurant
Fluid lines makes the feature feel like a soft blanket over the space.
5 notes
·
View notes
Photo



Zmianatematu
The plywood feature is carried through the whole scheme, forming ceilings, walls, shelving and seating.
0 notes
Photo

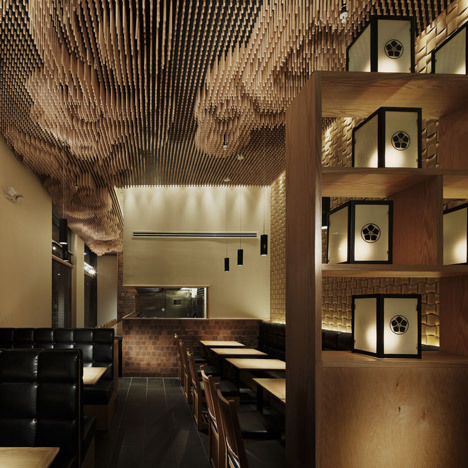

Tsujita LA
Wooden sticks, cut to different lengths, protrude from the ceiling portraying swirling cloud like forms. The 3 dimensionality means the feature will look different depending on where it is viewed from.
0 notes
Photo




Atrium Champagne Bar, ME Hotel
By designing every aspect of the ME hotel, Foster +Partners creates interiors that have incredible architectural impact as well as well thought out finishes and furnishings, showing how important collaboration between architects and interior designers is.
15 notes
·
View notes
Photo



Panoramarestaurant Karren
The emphasis of the restaurant is entirely on the panoramic views so the interior is very minimal. It's modernist in the sense that the space is designed purely for functionality.
14 notes
·
View notes
Photo
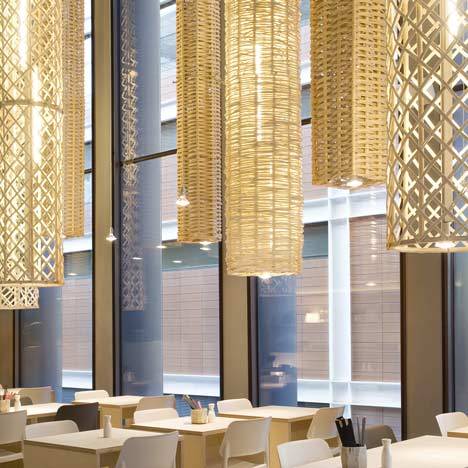


El Japonés@22
The extensive use of wood overrides the austere atmosphere of the concrete interior shell with its acoustic properties and natural, soft tactility. The impact of the immense ceiling height is highlighted by the wooden structures reaching through the space.
7 notes
·
View notes
Photo



If Dogs Run Free
The bar, created and launch by architects, is planned to be an installation space for a series of artists and designers. The curators felt more emphasis should be put on the ceiling as it is under-explored, hoping the changing of the space will also spark conversation. Unassuming furnishings and finishes are used that will compliment an ever-changing interior. Geometric forms adorn the ceiling representing an inverted mountain landscape with colour used to accentuate the forms as the first installation.
0 notes
Photo



Tang Palace
The bamboo screens enclose spaces within the large hall, lowering the ceiling height to allow rooms to be suspended above. The screens become both the walls and the ceiling whilst still providing sightlines to the private rooms above.
4 notes
·
View notes
Photo


Kook
Innovative method of presenting signage in an industrial way.
0 notes
Photo
The Feast Yan
Lighting arrangement and dark ceiling gives the feeling of a starry sky.





The Feast Yan Restaurant
Photo: Neri&Hu Design and Research
3 notes
·
View notes
Photo



Ciel de Paris
At a height of 210 metres the restaurant is taller than everything else around except the Eiffel tower so, as you would assume, the views feature strongly in the design. Looking inward, the interior has accents of orange which is in the chair coverings and the lighting. Lighting is installed around a range of fixings to create halos of light through the space which isn't bright enough to detract from the views.
2 notes
·
View notes
Photo


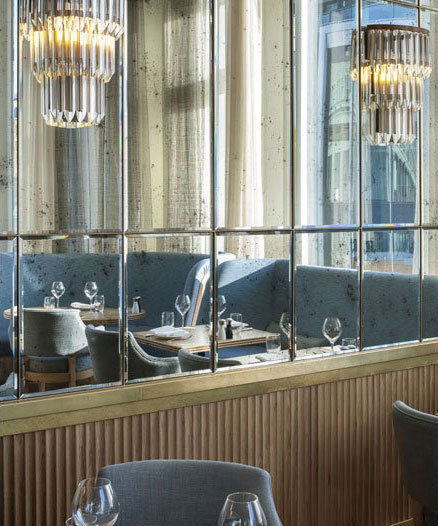

The Corner, Selfridges
Tailored towards female clients shopping in Selfridges, the restaurant is located in 'the corner' of the womenswear department. A limited range of materials and finishes such as oak, duck egg blue fabric and lots of mirrors and glass are used to keep the scheme elegant and sophisticated.
2 notes
·
View notes