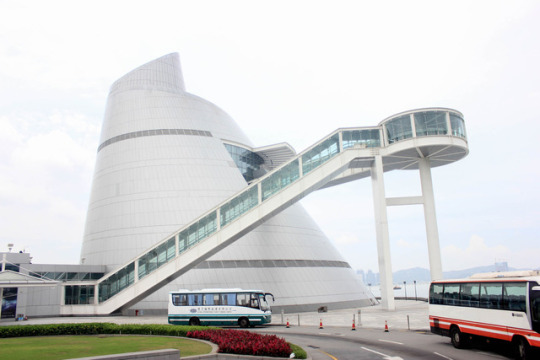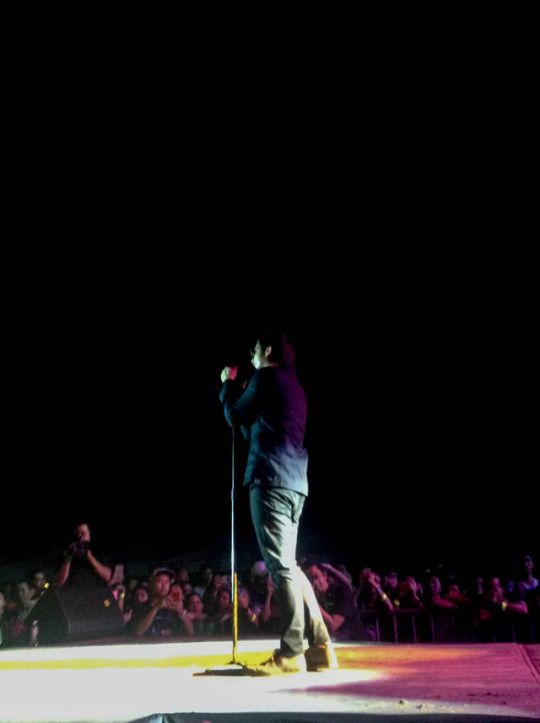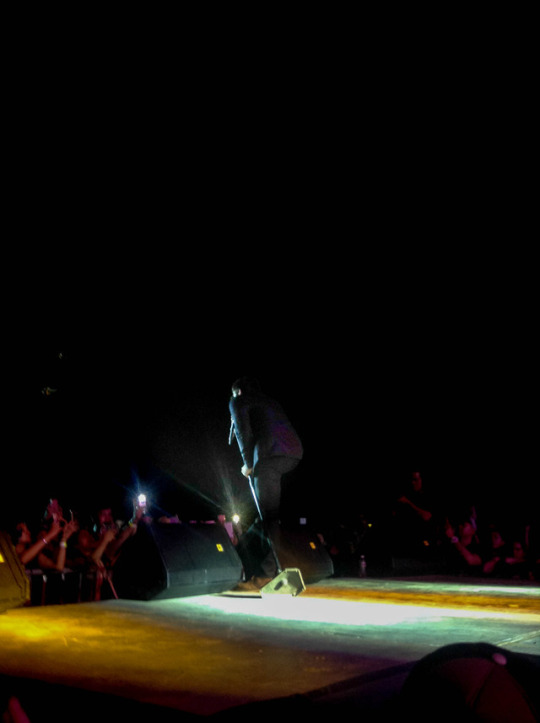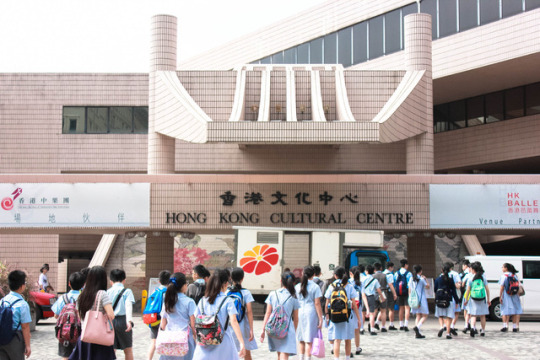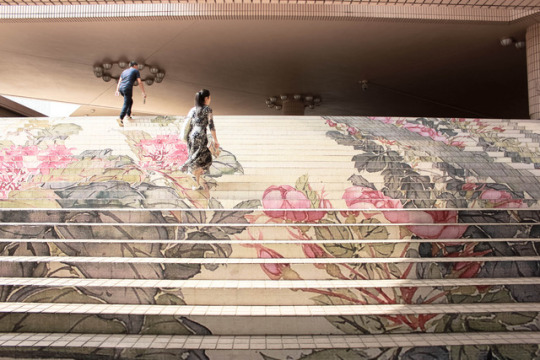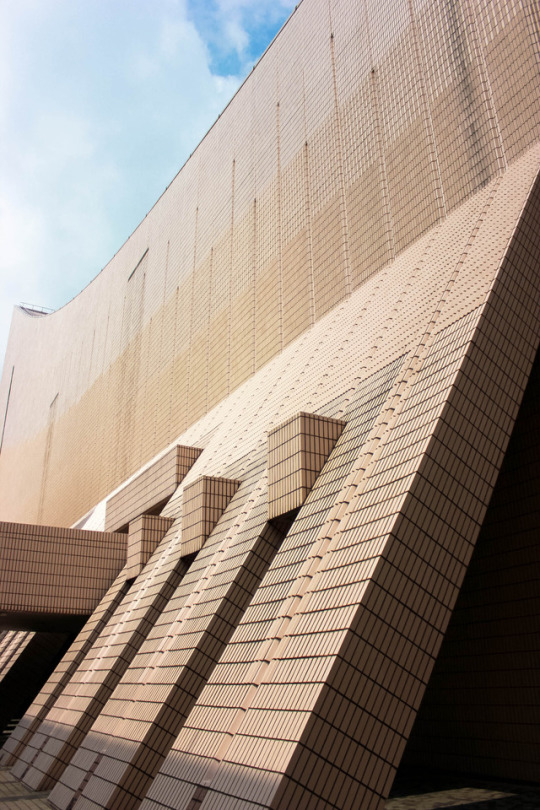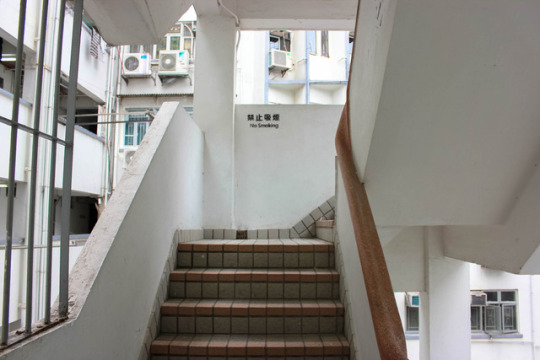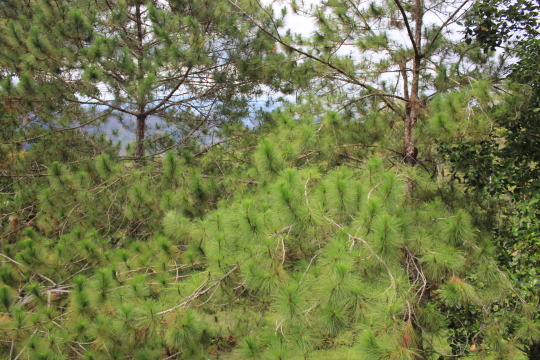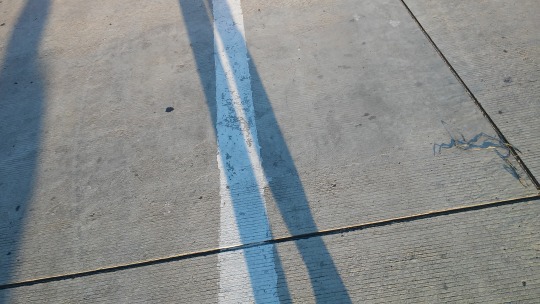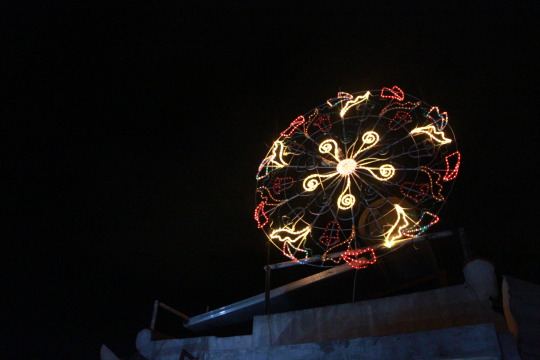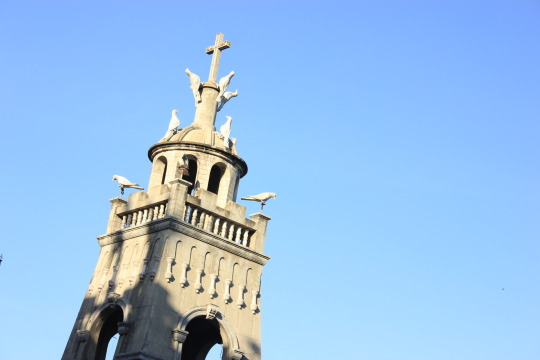Photo

Wish that I had more of this borrowed time If only it would last a lifetime
4 notes
·
View notes
Quote
Sometimes it takes a breakdown to make a breakthrough
Anonymous (via somekindofstudent)
3K notes
·
View notes
Photo









Lideta Mercato in Ethiopia
The Lideta Mercato by Vilalta Arquitectura was supposed to be a shopping mall like many in the city of Addis Ababa. After analyzing the existing ones we realized that they have 3 weak points: they are empty because the shops are too big, their glass facades create heating and bring too much light in the inside and their image does not reflect Africa, neither Ethiopia’s character. On the other hand, the Old Mercato of the city is full of people shopping and it integrates the idea of the public space, using the outdoor to generate activities. We based the multi-story contemporary design on the traditional market principles.
The project plot is surrounded by high-density buildings, no public space and two parallel streets without connection. A diagonal pedestrian flow connects both streets concentrating the entrances of the building. The entrance extends with an inclined atrium that showcases all the levels, establishing continuity among them. The skin is conceived considering the local climate conditions and shaped using a fractal pattern from the Ethiopian women dresses. It protects from the sun and the rain and brings light and ventilation to the interior in a controlled way.
See more ARCHy here.
1K notes
·
View notes
Photo










Enabling Village in Singapore
Located in Redhill, the project by WOHA is a demonstration of heartland rejuvenation and community building, through Masterplanning and the adaptive reuse of Bukit Merah Vocational Institute built in the 1970s. The property was re-purposed as the Enabling Village - an inclusive space that integrates education, work, training, retail and lifestyle, connecting people with disabilities and the society. Before re-development, the property did not contribute to the neighbourhood. The Masterplan re-imagines the Enabling Village as a park/garden destination, and is designed as an integral part of the neighbourhood’s pedestrian network.

The design scope includes architecture, interior design, signage, lighting, art and landscaping to deliver a holistically integrated environment. The buildings are re-named as “Nest”, “Playground”, “Village Green”, “Hive”, “Hub” and “Academy” - based on their characters and programmes. These are seamlessly connected by ramps, landings and lifts. Landscaping and water gardens are designed with a variety of native species, scales and colours, complementing the conserved trees to attract biodiversity and support ecosystems. Verandahs and cabanas extend out from passages as outdoor meeting spaces, bringing nature closer to people.
Via
See more ARCHy here.
862 notes
·
View notes
Photo

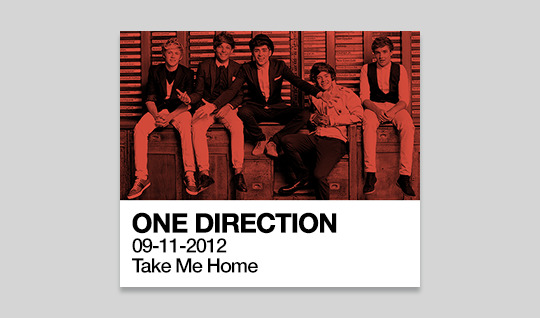

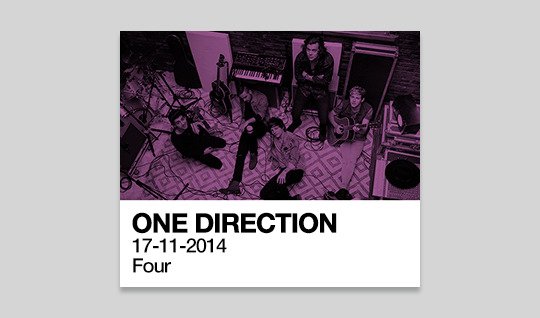
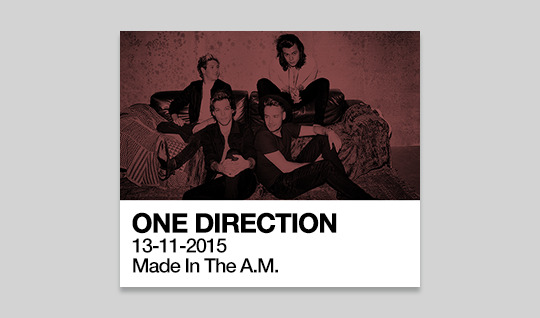
One Direction Studio Albums + Pantone Color of the Year
5K notes
·
View notes
