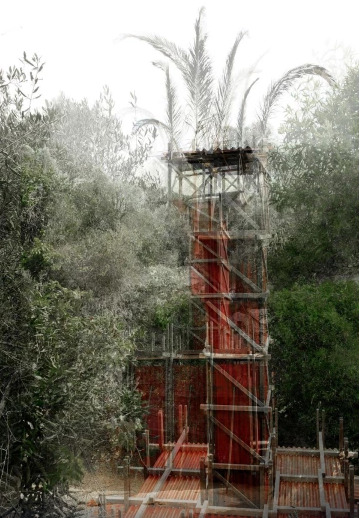Don't wanna be here? Send us removal request.
Link
0 notes
Photo


AVA Altenrhein Water Plant / Lukas Imhof Architektur
2019, ALTENRHEIN, SWITZERLAND
0 notes
Photo









Z33 House for Contemporary Art
Francesca Torzo Architetto
2019 | HASSELT, BELGIUM
1 note
·
View note
Photo







https://www.archdaily.com/561362/grooming-retreat-gartnerfuglen-mariana-de-delas
0 notes
Photo




https://archello.com/story/69186/attachments/photos-videos
0 notes
Photo

The presented work is a first phase and a proposition of the programme and the layout which activates the space acoustically by means of flow of people, accessibility of the space, time and purpose of using the space and quiet or engaging type of programme.
It creates a base for the second stage of the project which will focus on spaces in between, their materiality, form, geometry and circulation in order to create a sequence of urban interiors which focus on multisensory experience of space. Acoustics will be the main tool to analyse if all the layers that shape the space are complementary, convey a coherent message and are legible.
At the last stage of the project the central area of the space will be chosen for designing it in detail and it will focus on following challenges: refurbishment of the existing structure - which elements should be kept or added to achieve a desirable soundscape of the space as well as of its fragments, detailing and research on materials which enhance the qualities of each programme and acoustically divide space and will look into ways to represent the project acoustically
0 notes
Photo

At the rooftop there is a meditation garden of the pilgrim centre, the playground, urban gardening in the centre, the restaurant with dining area marked in yellow, the watchtower and the relation with a sequence of adjacent green spaces.
0 notes
Photo

Axonometry of the first floor, in pink is marked the public ramp and observation deck and its relation to adjacent green spaces, connection with the rooftop and the watchtower.
0 notes
Photo

Proposed roof floor plan and distribution of the programme.
0 notes
Photo

The programme of the rooftop is shaped by the sound of the playground which activates the space and organizes it around to create an engaging center and more quiet and separated spaces around. The playground also transfers the sound through the skylight down to the salon to create a connection between those two and enhance the central position of the salon.
0 notes
Photo

Proposed first floor plan and distribution of the programme.
0 notes
Photo

Proposed ground floor plan and distribution of the programme.
0 notes






