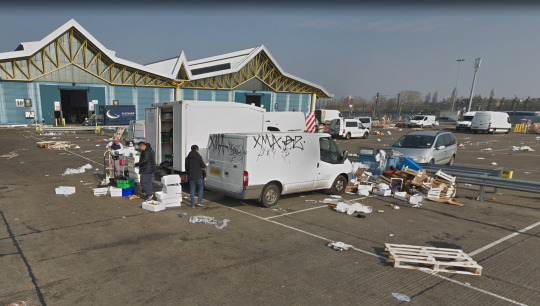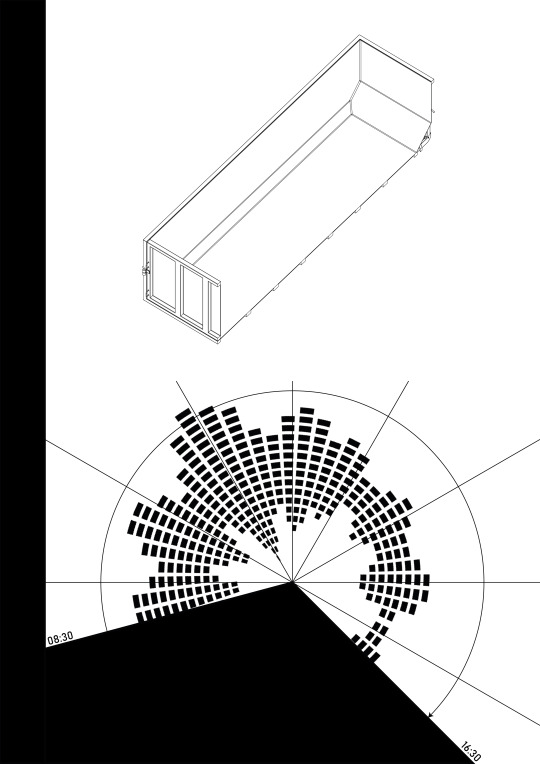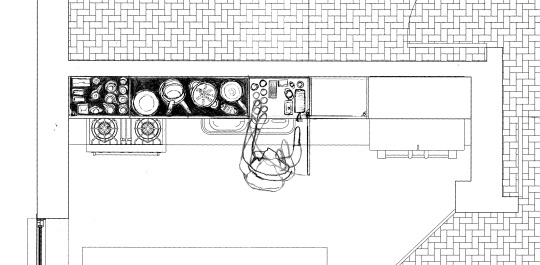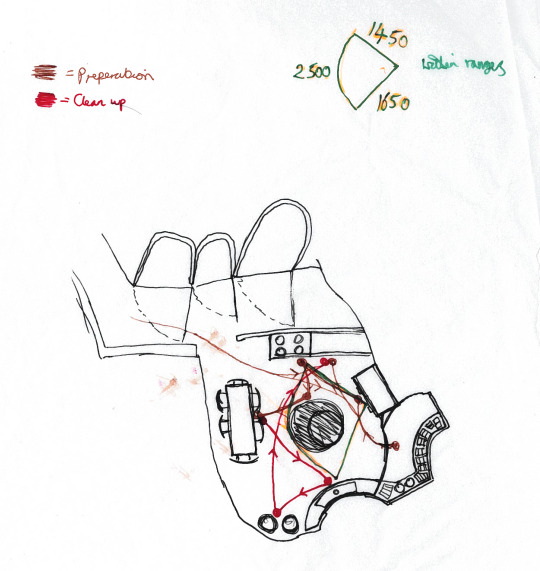Link
five next steps:
1. continuing to explore material properties of pallets, finding it limitations and potential for structural, architectural and environmental application.
2. fragment model - consider the façade strategy, how its made and its material performance and the effect each decision makes on the internal space. How is flooded space below effecting environmental criteria? How does it mitigate the external NO2 and PPM2.5 level harm on occupants? Start to think about how it could be made physically.
3. test the environmental impact of treating the timber from the pallet to use within the workshop space. Look at ventilation strategies that may be needed and how can this be done passively.
4. continue to develop the exchange space and exhibit space. More detail on what is being made and taken from the building. How are these things displayed and how does the architecture reflect this.
5. more clearly demonstrate the impact environmental and structural considerations and testing has influenced the design.
5 notes
·
View notes
Photo

Fragment model looking at how a staircase and façade system might work by using elements from a pallet.
The primary structure is the long vertical timber elements between which different elements are attached for stability and to provide support for the staircase.
Each step is cantilevered off one of the long elements, a piece of stem bent wood from the pallet connects each step for rigidity and the steps themselves are also pieces from a pallet. This is the same for the handrail which is an expressive detail showing the capability of the wood.
The idea of the façade was to have these thin pieces of timber that can curl up and become flat depending on how much sunlight is wanted inside.
Users are occupying the wall.
3 notes
·
View notes
Photo




Initial plans
1. Rough layout of the basement. Pallets arrive from the right side, they are then stored in the pallet store room. The room is intended to be a very beautiful space like a chapel with lots of detail, where the pallets become a sort of divine object. The pallets when required are taken the circular room which is for breaking the pallets down. Here there is a cart to transport the parts into the workshop. (sections are in the top left of the drawing)
The workshop is an open space with workbenches surrounding the cart holding the part of the pallet. The equipment rooms are cast into the walls with each space configured to best suit the machine. There is a flooded room at the bottom by the river so the water can be used for steaming bending. The toilet and plant room are pushed to the bottom left of the drawing.
The geometry of the workshop is intended to lead the eye the vertical circulation column where the made objects are moved through the building.
There was also the idea for an external viewing area so the public can watch these objects being made.
The process of the pallet is being seen as a sort of ritual, the vertical transportation of the objects could be done manual from different points in the building so focusing on the object become essential.
2. Layout of the exchange space, again trying to draw the eye back to the obelisk through the pathways around the ‘market’
Considering how the outside space might work as well through creating ramps down to the river.
3. Layout of the exhibit space, this needs more work. Maybe the exhibit space is composed of situations or little moments were these objects could be used rather then a typical gallery style layout.
4. Starting to drawing the basement plan out properly in more detail
2 notes
·
View notes
Photo



Organisation diagram of my proposal.
1. The workshop is in the basement due it required lower operating temperatures. It also means the water from the river can be easily accessed, deliveries can be easily handled as well.
Any deliveries by car/van will come from the east entrance and stored by the entrance. We then move into the workshop which has a rough layout for the different equipment that might be used and the space required around them. Objects made in the workshop are then transported through the building by a vertical column which will become a form of obelisk, this will place great value on the objects that were once just being thrown away.
2. The exchange space, this is where the made objects can started to be traded for the local residents so that they can enjoy these objects and involve them in the recycling process.
This space is lifted above the workshop to allow daylight to enter the workshop and also reduce the effect the tree line will have on solar gains.
3. The exhibit, here the objects will be displayed like in an art gallery, again to reinforce this idea that our rubbish can become something beautiful and worth saving. It will be a catalog/archive for what has been made during the buildings lifetime.
This was placed on the highest level to maximize the daylight which is important in a gallery setting.
The main circulation through the floors is around the obelisk but there are other staircase/ramps for fire safety.
2 notes
·
View notes
Photo




Expanding the idea of recycling by looking into building in Waltham Forest that are planned to be demolished. Different elements from these building can be implemented into my project to reduce the embodied carbon in the project. This will also allow the building to start to become an archive of the history of Waltham Forest.
2 notes
·
View notes
Photo




Focusing the material use on shipping pallets. New Spitalfields Market is very close to my site and lots of pallets along with other rubbish is left in the car park after the market closes. Pallets are often thrown away and are a common resource so I want to use the timber from these to create new and interesting objects and structural elements.
1. New Spitalfields Market after the market has closed.
2. A page looking at the components in a pallet, cataloging the different elements in order to find potential uses. Pallets are usually pine or oak so the structural properties were researched to give a rough understanding of how the pallets could be repurposed. Different methods of joining the individual pieces. How a pallet can be broken down using a pallet buster.
3. Diagramming the order in which a pallet would be broken down.
4. Different strategies that could be potential used to transform the timber, starting to understanding what could be in the workshop.
2 notes
·
View notes
Photo


Moving this idea of the different worlds forward into a section of a building.
1. Sketches leading the bottom section, exploring form and geometries that are possible with different materials.
2. Using the idea from the gatehouse, each floor of the building is a different ‘world’ which has different construction techniques and reflects the program of the space.
The lowest level is a basement with a workshop. The workspace is a floating vessel where objects that are being recycled come to be processed/transformed into something new and useful. The vessel is perfectly formed to the makers needs allowing them to focus on their craft. The open space and water make the space cool as a workshop is required to be. The vessel responds to the water level and becomes an indicator for flooding.
Moving up into the storage and storing space, where the architecture is very, straight and ordered reflecting the need for that in the storage space. Items could arrive from the river next to the site, saving on CO2.
Next is the education space which was designed to have no corners, removing rigidity and creating an environment for speculation and wonder.
Then there is a socializing space which is composed of a collection of found parts, the unordered, aggressive and loud internal finish allows the users to be more expressive themselves.
Finally the radio-station which was designed for the best sound performance.
The building program - A future recycling center where people can bring rubbish to be upcycled and repurposed, as well as learn about recycling. The building was aimed at younger people due to the lack of indoor spaces for them to meet in Waltham Forest. This is way the radio station was included to act as a shared interest between the young people.
2 notes
·
View notes
Photo






Gatehouse model and drawings.
My gatehouse was an exploration into the relationship between different materials and highlight their own unique properties and value. The gatehouse takes the user through a 4 different worlds each composing a different part of the same staircase.
1. The basement/ground floor is composed of clay with smooth, flowing forms and geometries with pools which flood from the river.
2. The next section is made of metals where the elements are very thin and look delicate.
3. Timber which is made out of a collection of parts and uses the same roof system as seen previously.
4. Fabric - Has not been modelled yet but the idea was to use fabric/textiles to create an encompassing tent like structure, pushing elements out to show how stretchable the fabric is, letting light through in the sections where the light is being stretched the most.
The propose the gatehouse was to highlight the value in materials that people are throwing away.
3 notes
·
View notes
Photo



1 - Experimentation of the interaction between materials, considering how different materials may meet the relationship between them. In this case the materials blur together at the contact point but have distinct form moving away from the contact.
2 & 3 - A study looking at creating a roofing system out of found timber parts. Timber structural elements have been modelled as elements that have been recovered and required shaving down to remove defects in the material. The panels are from different elements found in peoples homes and have each labelled with their history. The creates an archive of recycled parts that also perform architecturally.
3 notes
·
View notes
Video
tumblr
Shadow study on the winter solstice from 3am to 9pm
Sunlight does not hit the site till 9am, the building to the south along with the trees cast shadows over most the day across the site
2 notes
·
View notes
Video
tumblr
Shadow study on the summer solstice from 3am to 9pm.
In the morning the buildings to the east block daylight hitting the site and building to the north block daylight in the evenings.
3 notes
·
View notes
Photo







1 - Starting to developed site model.
Long plan of site looking a using the water from the river next to the site to create flooded areas. The water can be used as an indicator of flooding risk and in processes of recycling material.
Scan of a artefact found on site that could be re-used in the proposal
2 - Study looking at the NO2 levels on and around the site. There is a busy road just to the south which through physical testing was shown to have high levels of NO2 (denoted by the distance between the 2 outer lines). How this will change into the future was also considered. The wind roses are from 2030, 2050 and 2080 and they show that over time the wind is expected to increase in speed. Therefore we can expect the NO2 from the busy road to start effecting the site the different colours represent how the NO2 might start to drift towards the site.
What does this mean for design? - Limit openings on southside, look into strategies to mitigate the effect of the NO2.
3 - Radiation and sunlight hours analysis for the site, the planned surrounding buildings were modelled and used in the simulation since they will have a big effect negative effect on the results.
Radiation analysis - Highest is at the entrance to site (to the west), potential location of solar panels. Trees along south edge block radiation hitting site, so to maximize the radiation it is best to move away from the trees or build above them.
Sunlight hours - Little to know sunlight on the ground during winter. Roof lights or height will have to be used if solar gains or direct sunlight is wanted.
Images from videos showing how the shadows change over the winter and summer solstice. Please see the next 2 posts to see the videos.
4 - Nominal electricity generation from a 1m^2 solar panel depending on its angle and the direction is it facing. The best performing is south facing at a 60 degree angle. Is the solar panels are facing west they should be at a 90 degree angle, whereas if they are facing east it should be at 30 degrees.
5 - Electricity generation from different wind turbines. The difference between 15 and 20 meter high was not that significant. At 30m with a diameter of 10m performed significantly better then all other combinations and broken the general trend of the diameter making a reasonable improvement. Further consideration into the noise produced in required.
6 - Generating a list of design requirements from a legal document which recycling centers are required to follow.
7 - Adjusting the weather file (which uses data from Islington) to more appropriately represent my site which is a much less urban area in Leyton.
3 notes
·
View notes
Photo





Week 2
1 - Timber types on site.
A study looking at the different types of timber that people are throwing away on the site and mapping them depending on their density since this plays a role in acoustic performance. The most common type was chipboard, this is likely because most furniture and kitchens are made from chipboard. It is also one of the least dense which can help with acoustic performance.
2 - Sound absorption of different materials on site.
The acoustic performance of different types of material that are dumped on site were assessed within the context of a radio broadcasting studio. These studios require acoustic deadness meaning the materials have high sound absorption capabilities in the low frequency range (this will produce a low reverberation time).
The images diagram the amount of sound that is absorbed by each material on site. The white lines represent sound within the space and as they hit each material some on that energy is absorbed my the material represented by the black lines. The thicker the black the greater the absorption. As can be seen the less dense materials such as cardboard, chipboard and textiles perform the best.
3 - The effect upcycling materials can have on sound absorption.
This pieces diagrams the same performance using the same materials but after being upcycled to perform better acoustically.
The greatest improvement and better performing overall was the recycled plastic or polypropylene. To achieve this the plastic is shredded and the fibers are forced together into a web with a bonding agent. This results in a non woven material, the process of construction is in direct opposition to that of knitting and weaving where their strength comes from the ordered and repetitive structure in contrast to bonding fibers together that are arranged chaotically. This material fits in the idea of pirate radio since it was going against the structured and ordered broadcastings such as the BBC, to create something new.
So does the building start to use and join materials in new ways like Dwayne Oylers active inlays.
4 - Sounds on site
Unfinished but the idea was looking at how sound changes on site over the day. The conclusion was that was the day progress and the skips started to fill up the volume on site decreases.
What does it mean for design? - Maybe the places dispose of their rubbish are on springs so at the start of the day the bottom level is high, reducing the sound. As the day goes on the weight from the rubbish pushes the springs down, leaving space for new items to be added but minimising the distance the items drop and therefore the sound they make.
5 - History of a plastic bottle
This is an ongoing piece that is illustrating the history of the plastic bottle. Starting with the dinosaurs since plastic is made from oil. The idea is that eventually my design and proposal will be introduce and diagram how I am recycling/reusing the bottle.
The layering in the image could also be representative of the proposal where each floor is for a different purpose with different material usage.
4 notes
·
View notes
Photo





Week 1
1 - Collection of maps at different scales
Wide map of Waltham Forest (left)
- Topography explored by making the map 3D, highest and lowest points marked with a red line connecting them. Lowest point is to the SW in reservoirs, meaning this area is likely to flood in the future and is close to my chosen site.
- Towards the south in the 1970s the Cathall Estate was built with consistent of tower blocks, as a result it became an outpost for pirate radio broadcasting. I have diagrammed the common wavelength for these types of radio and the distances the broadcast could reach for different power supplies.
- Pirate radio and the communities that formed around it have been lost due to stricter laws, more enforcement and the rise of the internet allowed people to connected and share music without breaking the law. Pirate radio was mainly formed of younger people wanting to find a way to express themselves and share their passion with other people. Due to COVID young people in Waltham Forest feel like there no where for them to spend time together inside, potentially the project could start to address this within the framework of recycling.
- Often pirate radio transmitters were made out of recycled/found parts from peoples home.
Local area around site (middle)
- Diagramming flood zones around site, the darker the blue the higher the chance of flooding.
- Considering access to site, a stream runs from the site up through lots of residential areas, there is potential for this to be developed and act as a cleaner way for people to come to the site.
Site (right)
- Closer look at site, Bywater Recycling Facility + Thames Water storm tanks occupy a large part of the map. Further detail will be added, diagraming air quality and sound around the site. The Bywater site has approved planning permission for a mix of residential and commercial spaces (photo 3). The development proposes to get rid the Gateway Road Recycling Centre which is my chosen site, the community don’t want this to go so I propose to design a replacement recycling centre that incorporates the private radio and the community around that for young people.
2 - Layout of Gateway Recycling centre
All the different types of materials that can be recycled on site have been drawn. This page also starts to look at where the recycling goes after it has been dropped off. For example cardboard is shipped to Germany and Taiwan which obviously causes lots of emissions when they could be used locally.
3 - Proposed development on site
4-5 - Photos taken on site of recycling centre + photos of tower with broadcasting towers on top.
I am interested in the landscapes formed within the containers people dispose of their rubbish. There is also a rich materiality across the site due to the range and rawness of items found there.
11 notes
·
View notes
Photo



Living Grottoes Year 3 - My project was exploring the unused spaces within social housing and how it can be redeployed to make adaptable spaces that better accommodate the residents.
4 notes
·
View notes
Photo







Week 7
- Mapping the unused space in kitchens. Space between food, saucepans, etc. and the hard to access places such as under the sink and the back of top shelves.
_ Starting to look at the kitchen space in more detail and looking at the working triangle to optimise the kitchen layout.
- Section of the kitchen with a contracting wall to make an outside space, popup furniture in the floor, storage of kitchen utensils in the wall. Triangular roof to provide daylight and catch water to use for drinking and washing dishes.
- Initial ideas for section the proposal. A central column with provides the structural anchor point and circulation. Each zone of the proposal lines up with and creates a relationship with the existing building.
3 notes
·
View notes
Photo




Week 7
- Revised plans using the cork model as a base and template for excavation. The spaces above are composed of the clay models. The shapes of the shapes above has started to be influenced and molded by the form of the excavation below.
- In “Geography of home” the three basic needs of a home is: a private sanctuary, nourishment and a place for things to be made. Described as a bedroom, kitchen and garage respectively in the book. These requirements can be taken forward, reimagined and adding a place for socialising (the living room).
The 4 levels of the proposal are for the 4 different needs:
1. Ground floor and below - a private sanctuary.
2. 1st floor - Garage, a place for making.
3. 2nd floor - Kitchen, a place of nourishment.
4. 3rd floor - Living room, a place for socialising.
Next: Looking at kitchen in more detail, reimaging the traditional kitchen by redeploying unused space, creating a hyper functional and adaptable space.
5 notes
·
View notes