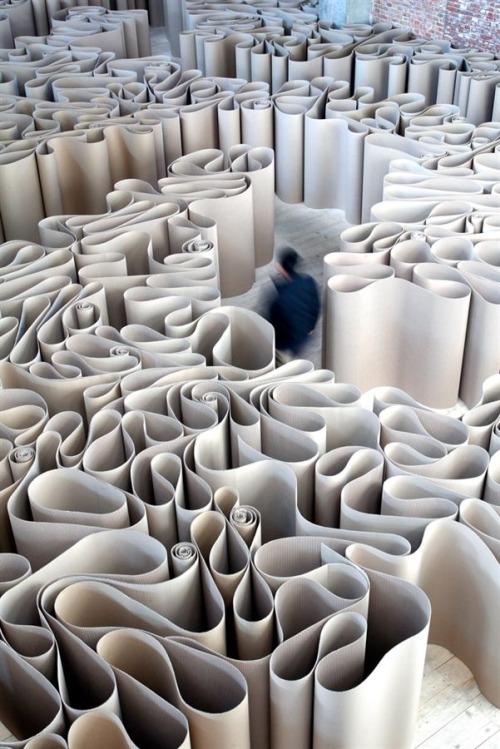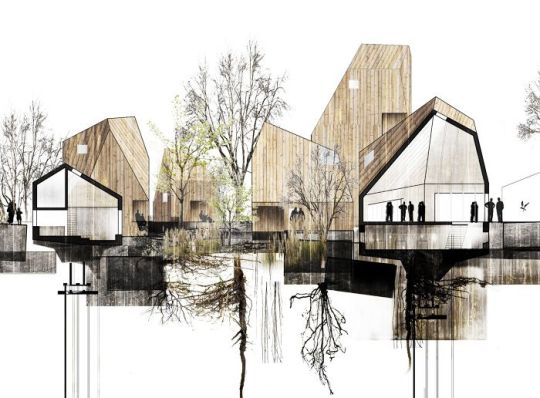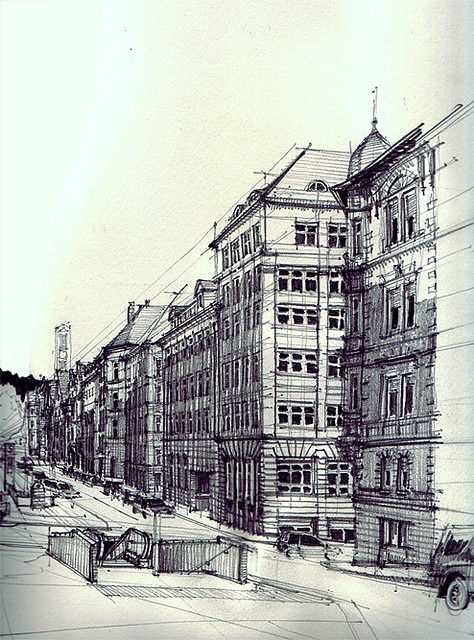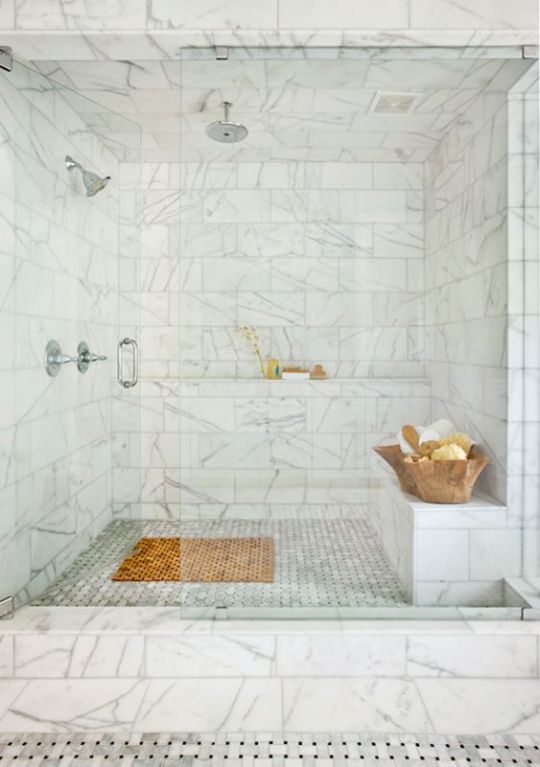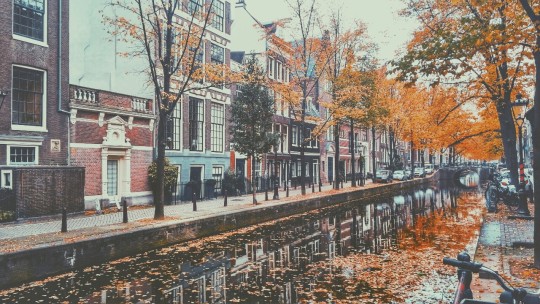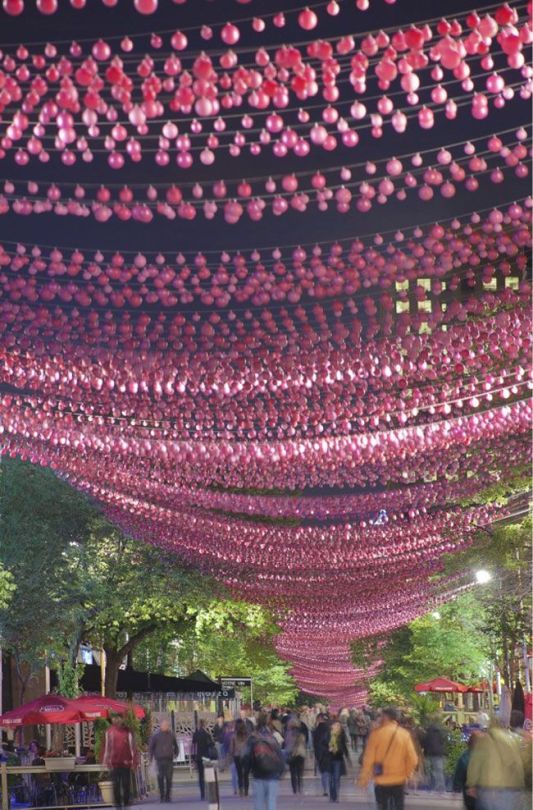Don't wanna be here? Send us removal request.
Photo
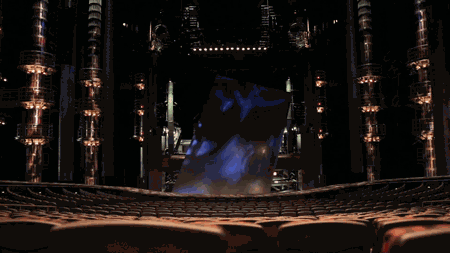
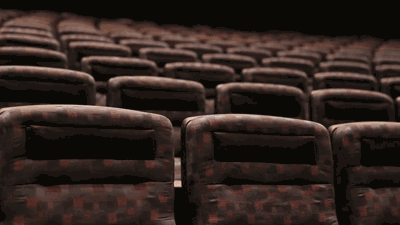
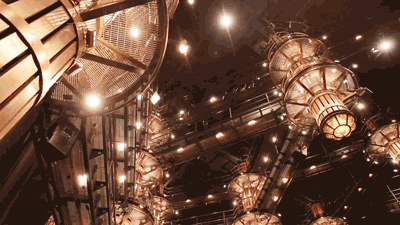
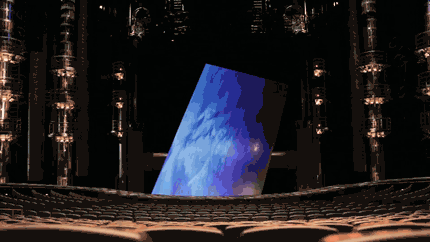
KÀ by Cirque du Soleil | Behind the Blockbuster: Theatre
The KÀ theatre was the first live performance space to incorporate speakers into every seat. With more than 5,000 speakers, over 3,000 lighting instruments, and truly impressive moving platforms, the theatre at MGM Grand in Las Vegas is one of the most phenomenal stage accomplishments Cirque du Soleil has ever achieved.
Watch the full video here: https://youtu.be/csS2N5YDtu4
258 notes
·
View notes
Photo
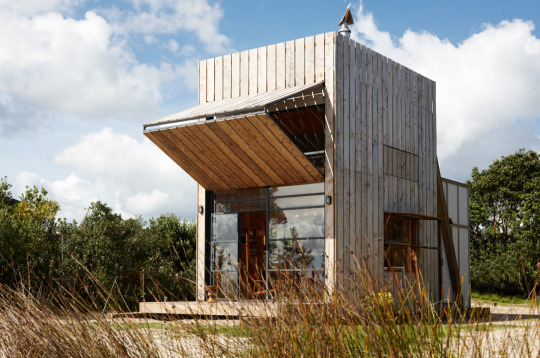
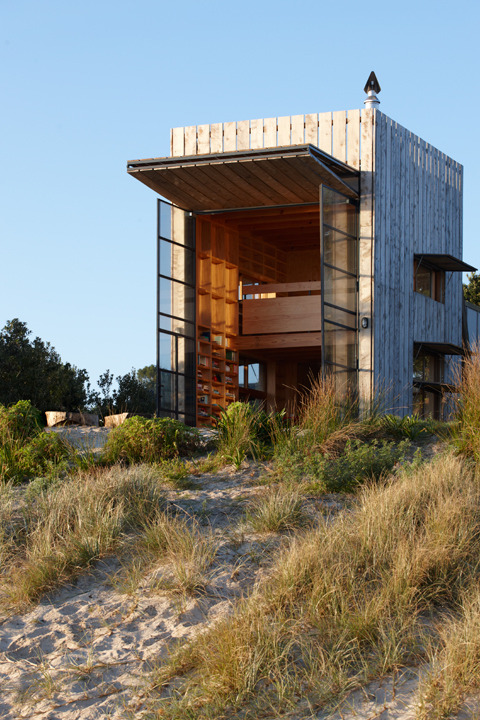
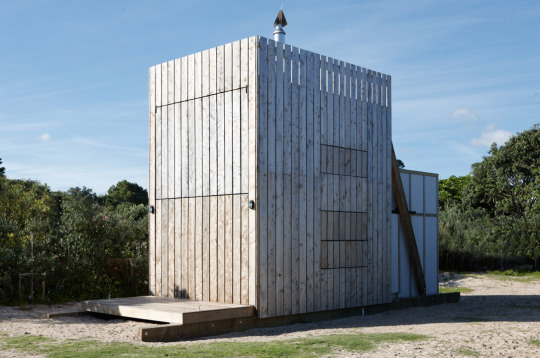
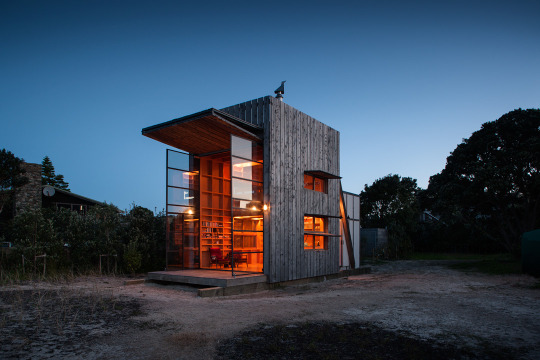
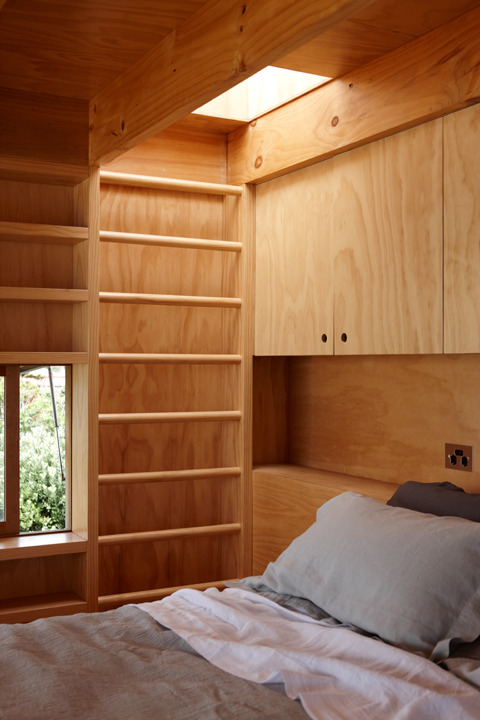
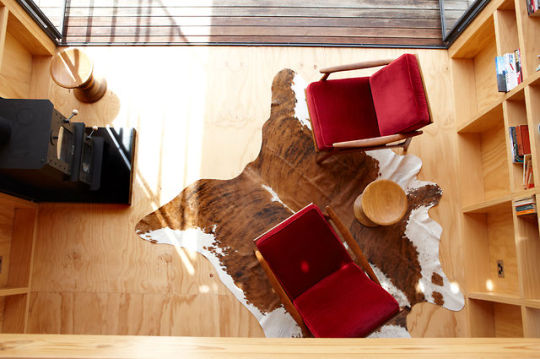
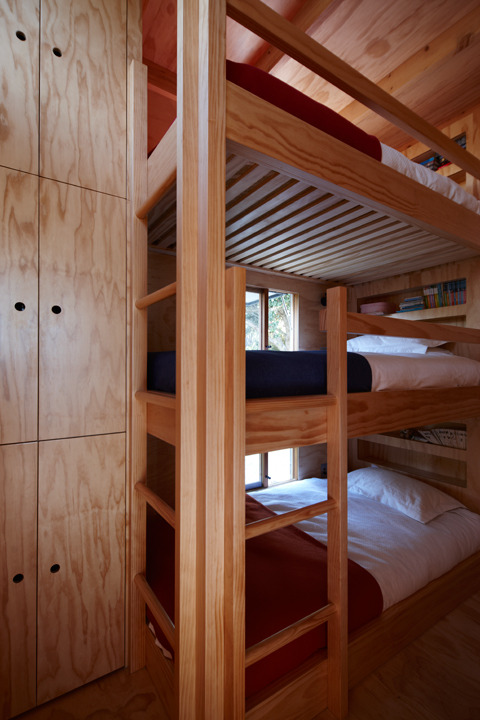
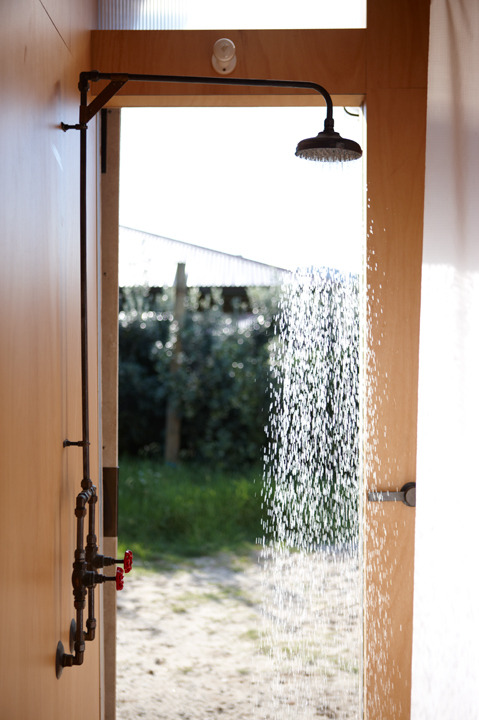
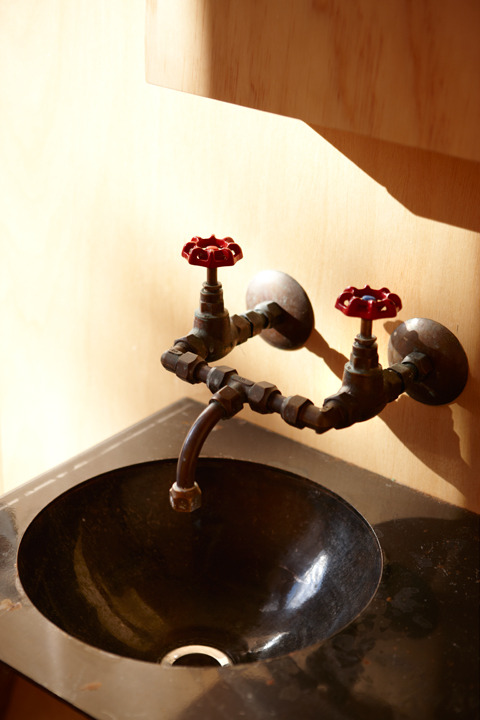
hut on sleds by Crosson Clarke Carnachan Architects
383 notes
·
View notes
Photo
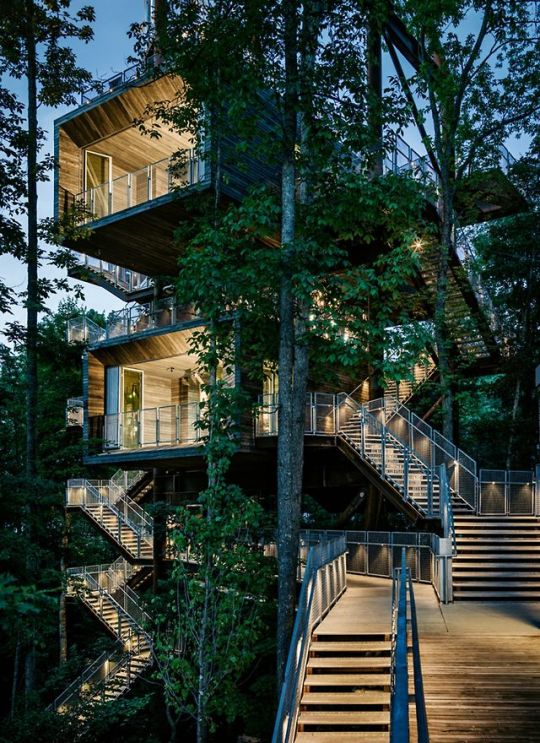
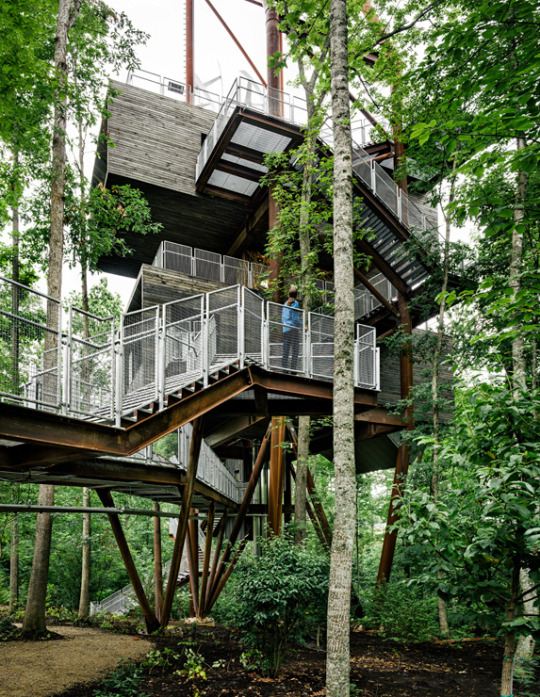
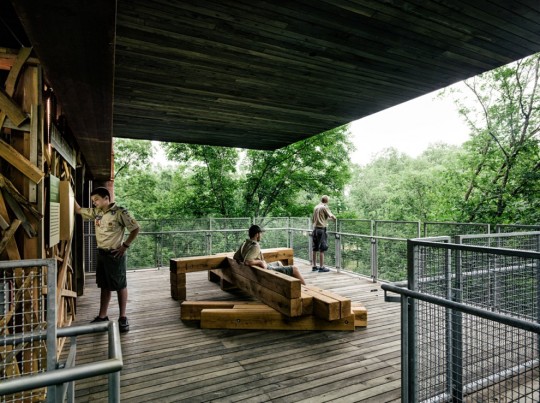
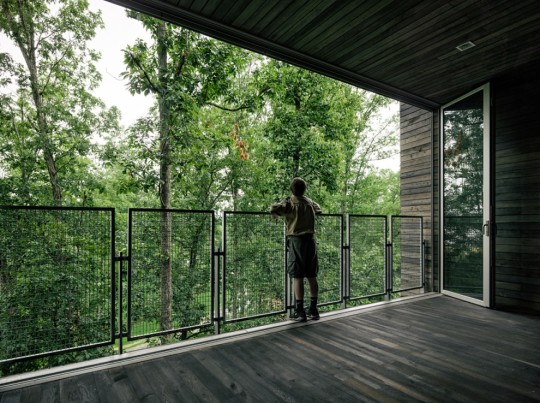
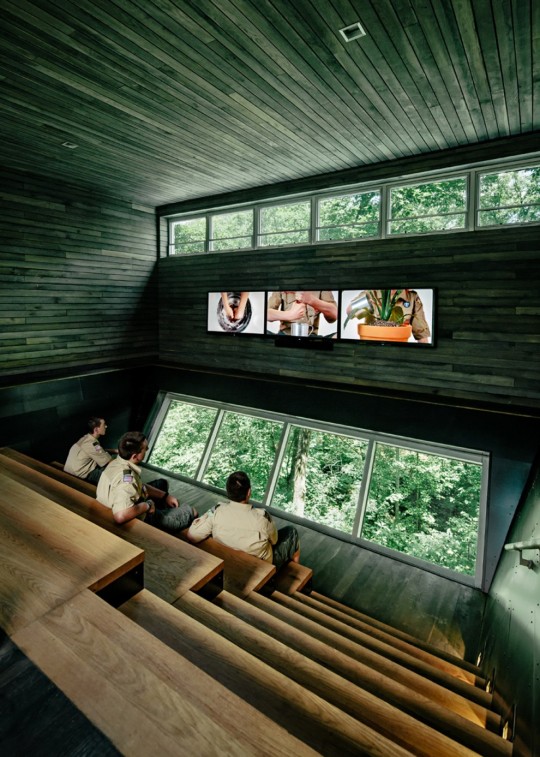
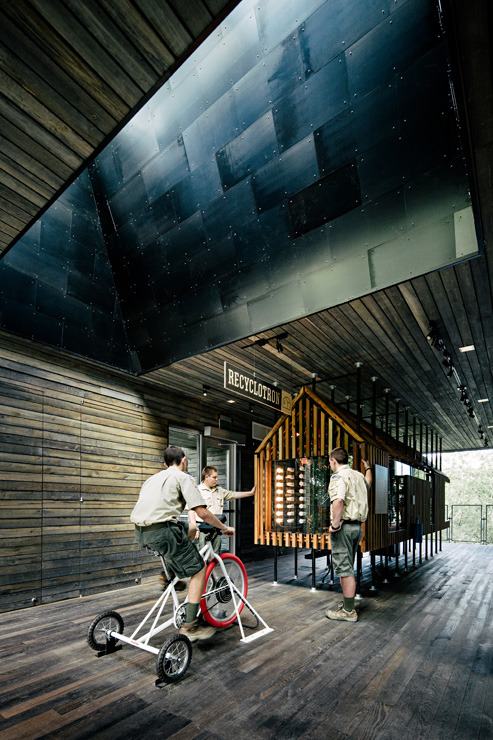
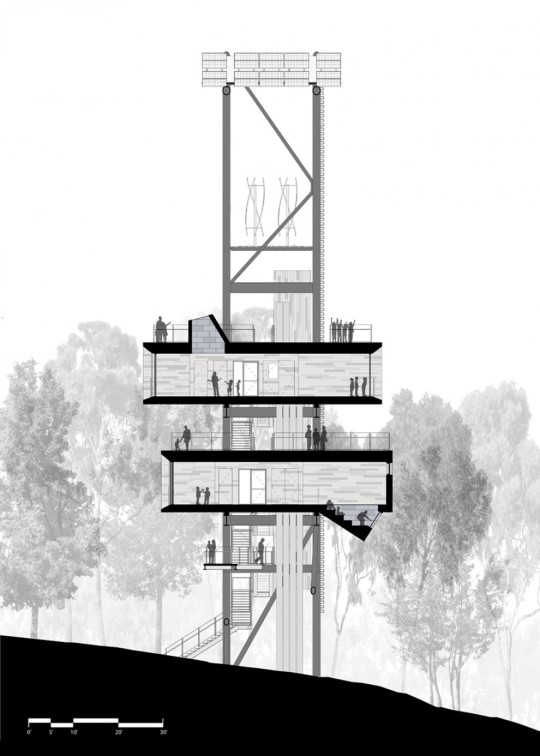
Sustainability Treehouse by Mithun.
You can find me on: Instagram | Pinterest | Behance
475 notes
·
View notes
Photo
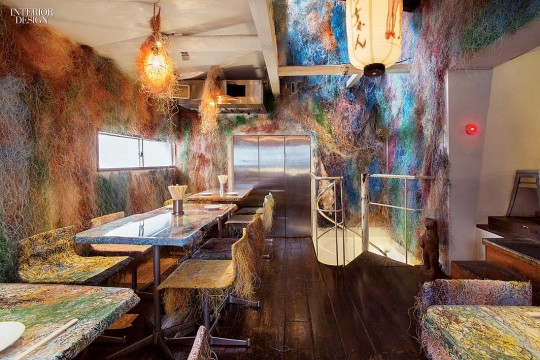
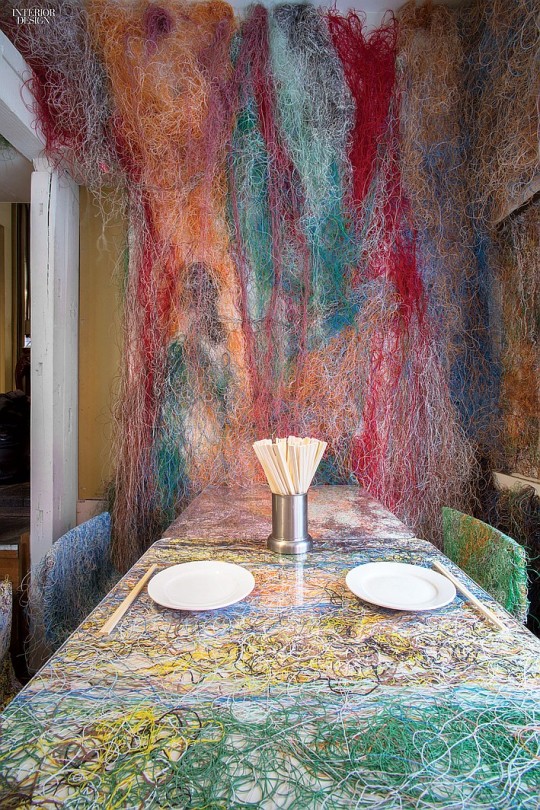
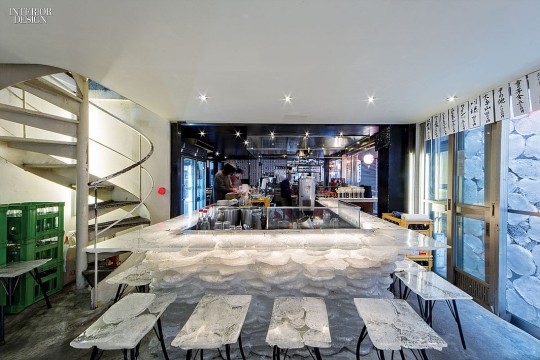
Kengo Kuma Reimagines Tetchan Restaurant with ethernet cables and melted down speedometer covers. Photography by Jimmy Cohrssen.
169 notes
·
View notes
Photo
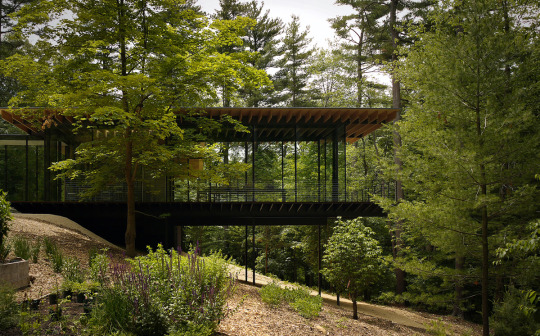
Kengo Kuma - Glass-Wood house, New Canaan CT 2010 (click for big).
808 notes
·
View notes
Photo
One of my favorite work by Nendo.
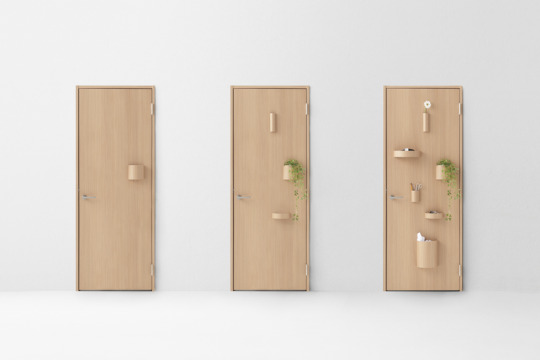
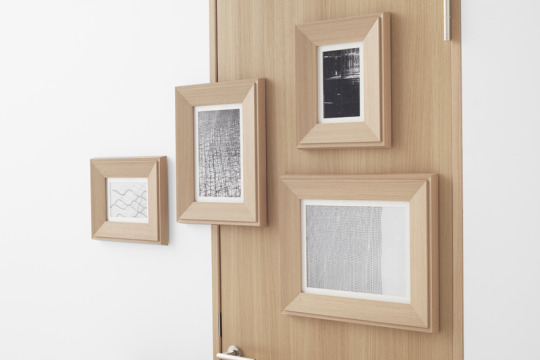
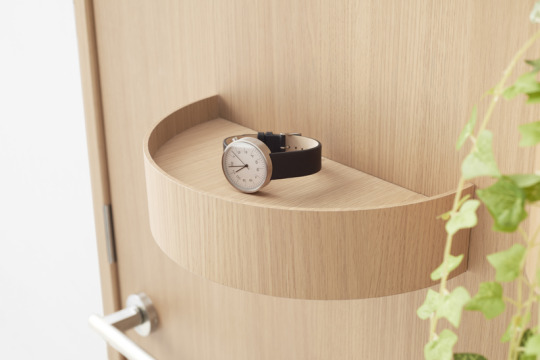
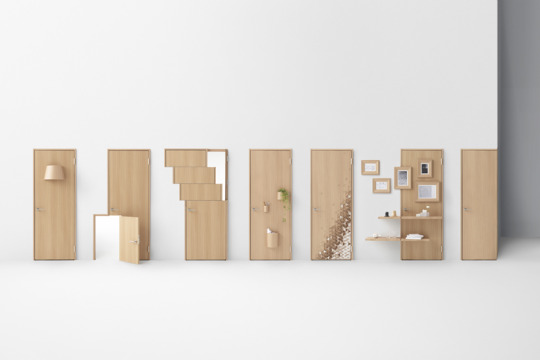
seven doors
1K notes
·
View notes
Photo
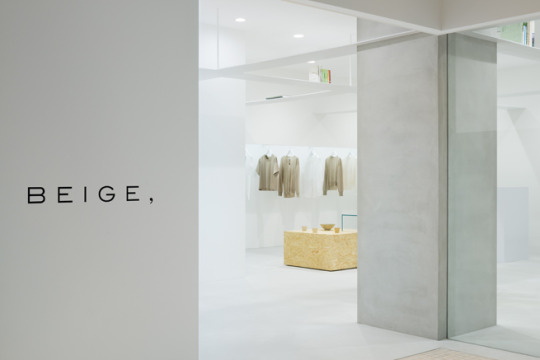
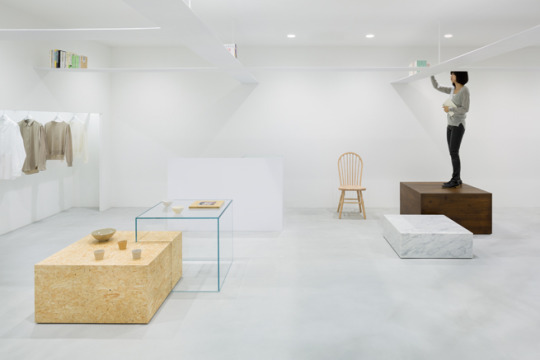
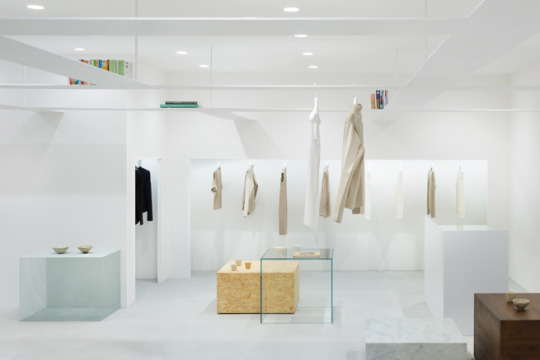

BEIGE concept store / Nendo
1K notes
·
View notes
Photo
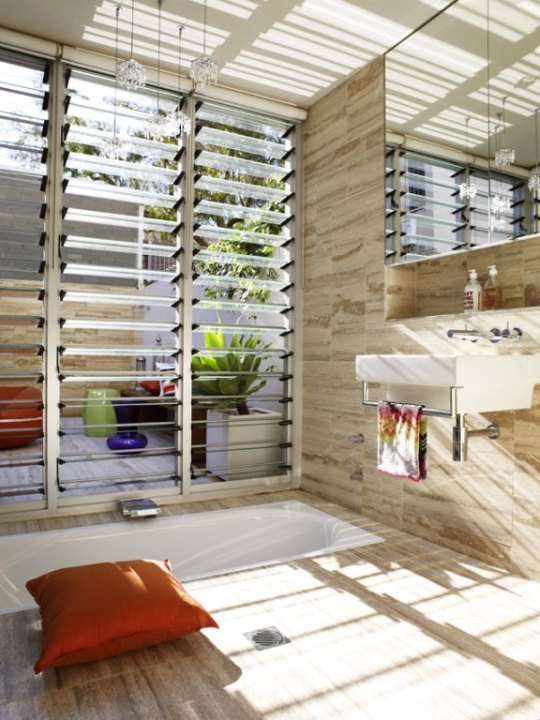
By Greg Natale
293 notes
·
View notes
Photo
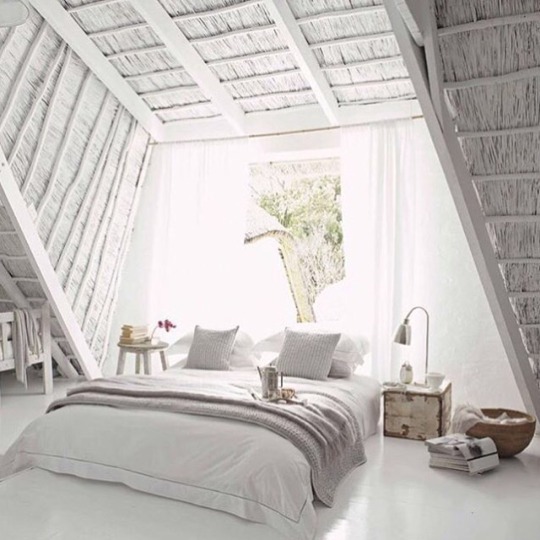
Follow us on instagram: Instagram.com/Fineinteriors
160 notes
·
View notes
Photo
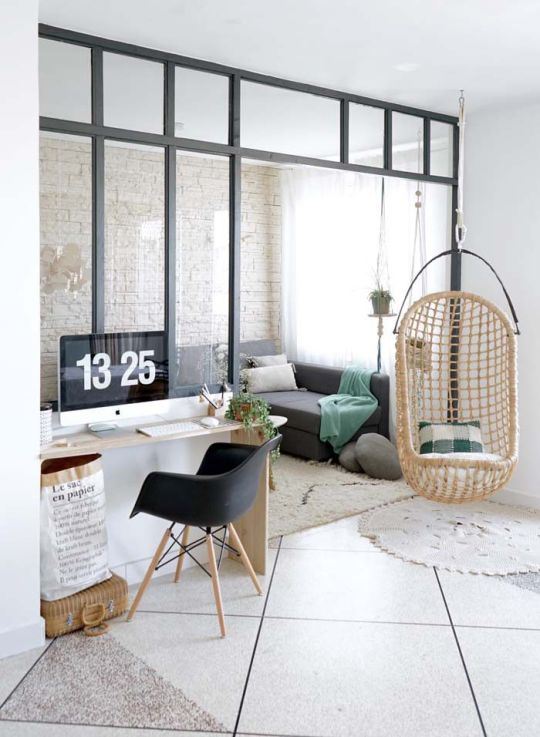
homedecorobsession http://homedecorobsession.tumblr.com/post/131878853242 October 25, 2015 at 04:01PM
41 notes
·
View notes
Photo
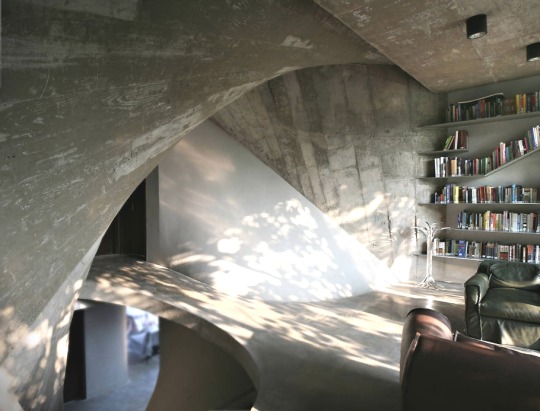
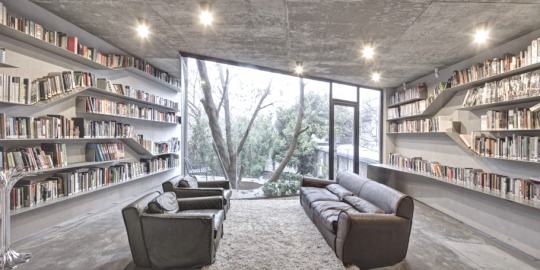
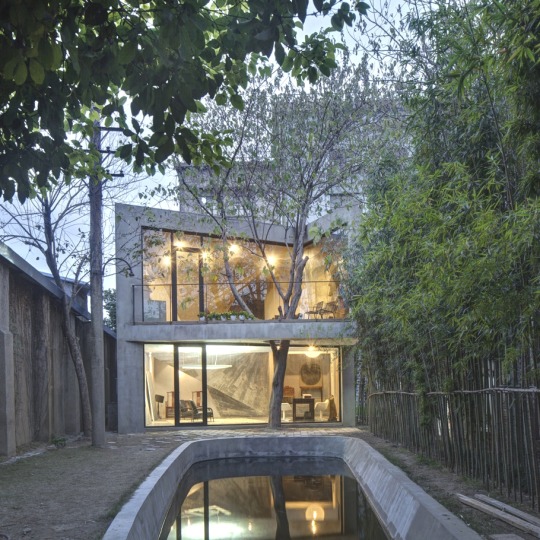
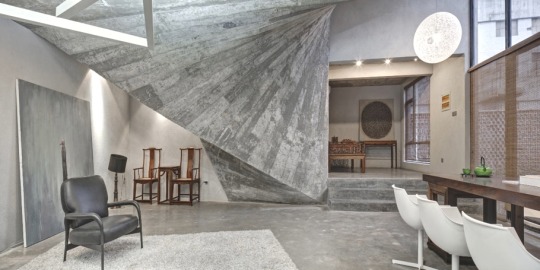
Shangai-based design studio Archi-Union Architects designed this Tea House and Library. Completed in 2011, this contemporary tea house is located in the backyard of their office, in Yangpu District, Shanghai, China.
According to the architects: “The Tea House is constructed from salvaged parts of a collapsed warehouse roof. The site was extremely constricted with walls on three sides, with only one side facing towards an open space that contains a pool. The space was further restricted by a mature tree.The design tries to embody harmony by integrating enclosure and openness, delightful space and logical construction and other complicated relations.
This contemporary Chinese property reacts to the site’s environment; the plan layout is a logically obscure quadrilateral, thus maximising the amount of space. It is divided into three parts. A covered public area is formed towards the open space with the pool, with an enclosed tea house at ground level and library on the first floor where a small triangular balcony extends around the existing tree. Other more private spaces exist such as a lounge, reading room and service room which are arranged towards the rear of the building; a delightful transitional space was created to connect the public space and the private spaces.” Images by Zhonghai Shen.
5 notes
·
View notes
