I love knickknacks, scenic design, and floorplans from fictional stories.
Don't wanna be here? Send us removal request.
Text

I swear that if there are any buildings, I will make floorplans of them. I swear it.
(Please let there be buildings. Just one. That's all I need.)
1 note
·
View note
Text
Aziraphale's Bookshop -- Scenic Highlights (Exterior)
I’m very excited to start off my Good Omens Scenic Highlights with various observations I’ve made regarding the scenic design of Aziraphale’s Bookshop.
Most of the details I’ve collected are from episode one, exactly eight minutes in. This is an opening shot and showcases most, if not all of the street on which Aziraphale’s bookshop resides
To start out simply, the bookshop is two stories, which ties into the idea that Aziraphale doesn’t reside ‘live’ there and that both stories are intended for holding books.
Interestingly, the coat of paint on the bookshop’s storefront is the eldest of all the stores visible on the street, at least at first glance. Everything is faded, dusty, or otherwise muddied by rain, especially the sign letters above the shop, which are almost impossible to read due to their golden sheen.
I’d like to note that these details serve to show Aziraphale’s desire to be inconspicuous so that no one feels inclined to enter his shop and (heaven forbid) attempt to purchase a book. Even the choice in color palette — the maroon paired with gold — can be considered leaning towards nondescript, especially when compared to the vibrant colors of every other building on the street.
The bricks are in similarly aged state to the paint, however some of the other stores have similar wear and tear. This makes sense, as according to canon, the bookshop existed in the 1920s; if I had to guess based purely on historical photographs of London, I’d say that it was originally built between the late 1800s and the early 1900s. The 1870s, at the earliest.
According to a line spoken by Maggie in episode one, it also housed the record store at one point during the 1920s. The brickwork is consistent where the shops meet in support of this fact.
Interestingly, there are no external lights on the bookshop, or most other shops on the street, for that matter. At night, all the light comes from within the shops.
I cannot describe to you the utmost joy seeing the weathering of Aziraphale’s door brings me. There’s scuffing between the doors and across the bottom, as well as all the metal details — fingerprints, too. There are even little mud spatters across both doors and discolorations where the doors meet, showing where people would have touched them most often. It’s the little things.
I’d like to point out the unnecessarily detailed Opening Hours taped (as in, sellotaped — I don’t know why, but this is one of those random details that has me absolutely floored) to the door — another simple, but quintessential detail.
There’s also what I believe to be a metal boot scraper outside the door, depicted most clearly in episode one at 19:11, as well as a (wet) footprint right next to it — which could be there for a combination of reasons beyond set dressing, but I’d like to imagine that it’s there for the scraper.
I found this photo by happenstance and thought I might point it out – Aziraphale’s bookstore has similar architecture, as well as the metal grates accenting the sides:

Titled, ‘Shop in Brewer Street, Soho: 1878 by Alfred Henry Bool’, this photo is located in Museum of London.
It was destroyed to make place for new buildings -- I can't help but wonder what color it was.
One thing I can’t figure out is whether the metal bars on the outside of the bookshop were included because of a basement that Crowley alluded to (and may or may not have been lying about), for sewage/drainage/venting purposes, or if they’re simply there for textural purposes. If someone knows what they’re for, I’d love to know.
A detail I adored from the novel that was kept was the door’s letterbox. It’s such a small thing, but so, so important.
One detail from the novel that I’m oddly disappointed wasn’t included was the fanlight above the door. I recently did a lot of analysis of the bookshop based on the novel and the line it was described in was one of my favorites; I’d hazard a guess it wasn’t included because it didn’t fit the aesthetic of the facade, but that’s yet another thing I’m not sure of and would very much like to know.
(For those curious, the fanlight quote is “There was a scraping near the door, and if Aziraphale had been looking in that direction he would have seen a battered felt hat trying to peer over the fanlight” (Page 286).)
1 note
·
View note
Text
Possible Location of Aziraphale's Bookshop
I've decided to do highlights/analyses of various details within the scenic design for Good Omens -- which I plan on posting in multiple parts -- and, following a deep dive into the oldest buildings in Soho to determine the age of Aziraphale's bookshop, I believe I've happened across its theoretical location. Or, at least, its inspiration.
There are a lot of intersections and streets in Soho, but I believe the one that bears the closest resemblance lies on the intersection where The Box Soho is, down to the shapes of the buildings and the alignments of streets. Even using the introductory zoom of the first episode as a point of reference reveals it to be in close proximity.
Fun fact about The Box Soho: it was once known as the Raymond Revuebar, which offered burlesque entertainment during the late 1950s -- which brings to mind the events of season 2's episode 4. There are a lot of fascinating details regarding that building -- some of which aren’t especially appropriate for people under the age of eighteen, so search it up at your own risk.
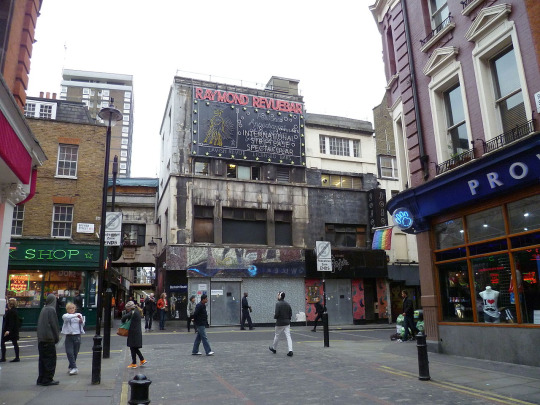
^^ Raymond Revuebar, 2015 (Found on Wikipedia)
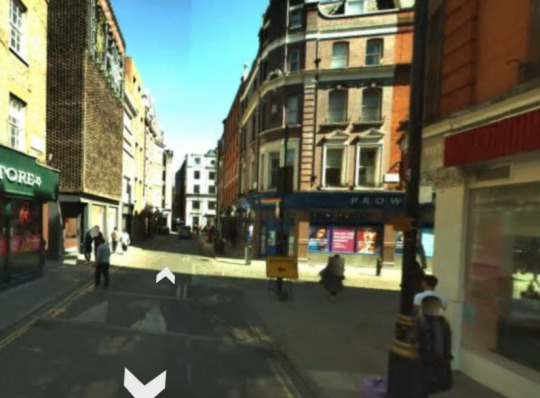

^^ Google Maps screenshots, 2021 (Same intersection, different angle - I recommend checking it out for yourself)
#Good Omens#maps#google maps#aziraphale's bookshop#neil gaiman#good omens 2#scenic design#scenic highlights
6 notes
·
View notes
Text

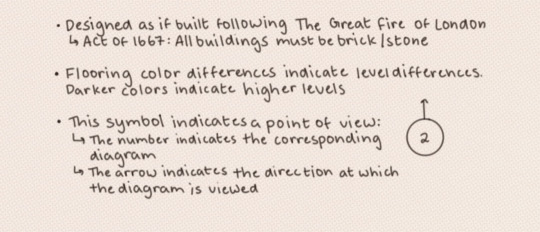
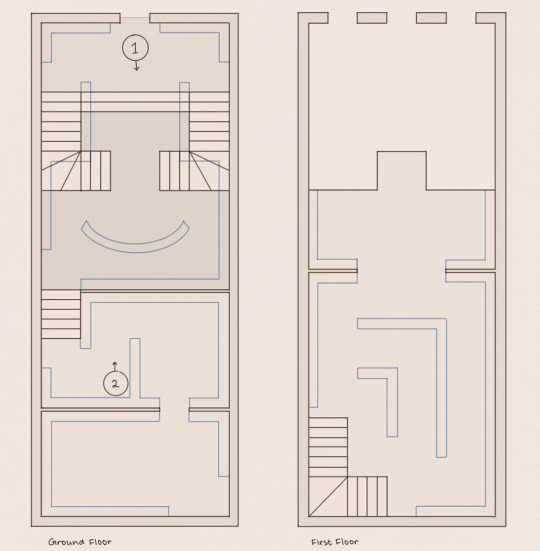

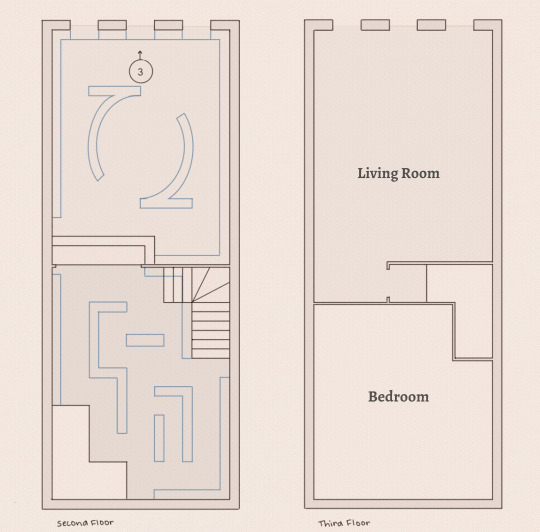
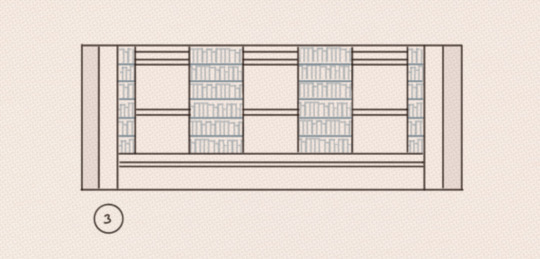
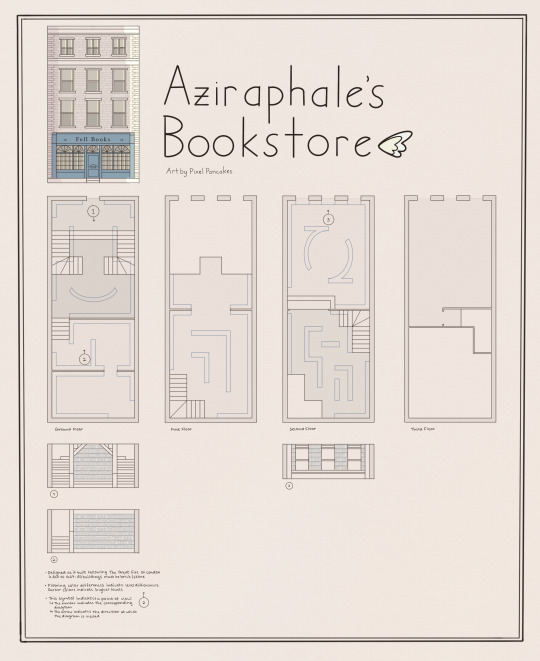
Hey, hi, hello!
In honor of the second season of the television series Good Omens coming out on Amazon, I've spent the past month working on a few different fan works -- including this floorplan for Aziraphale's bookshop, based entirely on the Good Omens novel!
I've seen many people doing comparisons between characters in the Good Omens novels versus the television series and thought I'd put a spin on that idea with a floorplan!
I have plans to make a second post describing all the work I've put into creating this floorplan, especially the research -- all of which will be posted on a second account dedicated purely to fan diagrams called Fandiagrams!
Side note: Bookshelves are outlined in blue
28 notes
·
View notes
Text
Here’s Why Things Are the Way They Are
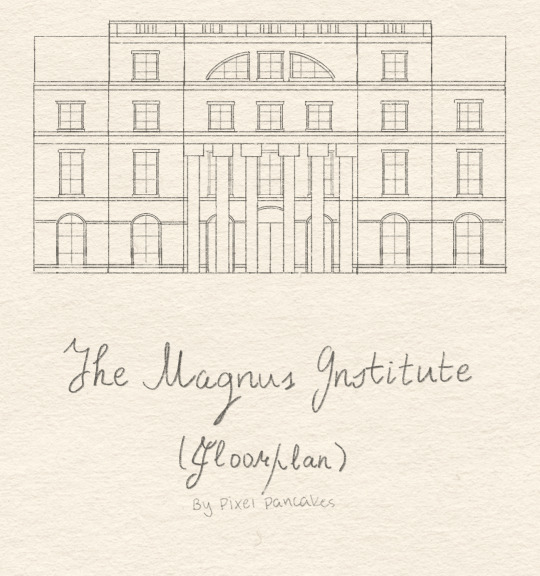
The Overall Layout
Let me start off by stating that one of the characters (read: Oliver Banks), in podcast, describes the Magnus Institute (TMI) as small. SMALL.
Suffice it to say that I respectfully decline and offer you (what I deem) a medium sized building instead. Before you ask me, 'did you even try', I attempted to make two other layouts in the ‘small’ category that just. Did. Not. Work. So yeah. No small Magnus Institute for you.
The only reason I didn’t make it 'large' is because of a bit of research I did into probable locations of TMI, where none of the buildings were taller than four floors, or could be considered large by any stretch of the imagination. In terms of facade and size, I think TMI is kind of like a Starbucks on a college campus. It isn’t distractingly out of place, but you can find it easily enough.
Most of the more interesting shapes in the various floor layouts are the result of scouring Google maps and historical images for architecture typical of the 1800s. While it’s entirely possible for the building to have been gutted between now and then, I like to think of the Magnus Institute as being a preserved historical building, one that can’t be completely replaced without losing that status. Which is, unfortunately, why it doesn’t have an elevator/lift either.

Ground Floor Rooms
On this floor lies the rooms that gave me the greatest trouble: the Boiler Room and Artefact Storage.
The source of my difficulties? MAG 038-040, three episodes wherein the amount of setting descriptions provided is greater than the sum of the descriptions found in the other 197 episodes. The entire Prentiss scene is extremely difficult to justify in a building with a feasible layout that can be designated as ‘small’ or even ‘medium’.
Here are the most important points I used making this floor, just for easy reference:
Elias and Sasha have to find the boiler room ‘a few floors down’
The worms are on the upper floor (possibly the ground floor, one floor above the basement)
Elias and Sasha have to ‘turn a corner’ to see a ‘tidal wave of filth’ rushing towards them
Elias has to 1) lose Sasha, who finds her way into Artefact Storage and 2) take a roundabout route that requires 10-15 minutes to reach the boiler room (with one close call)
There are multiple corridors, only one of which contains the filth mass
Artefact Storage does not have any windows.
I spent so much time considering whether to Artefact Storage and the Boiler Room were in the basement or not — and I have an alternate layout somewhere to do just that, if anyone’s interested — but ended up settling on the first floor because a lot of the descriptions didn’t line up with the idea of either of those rooms being in the basement. Elias’ ‘alternate route’ and ‘corridors’ from MAG 040 were one such description.
I also couldn’t bring myself to justify lugging a table all the way down to the basement.
(The reception, break room, toilets, and an administrative office are all located on this floor largely due to convenience and/or logic.)

First Floor Rooms
This was the easiest floor to design. I didn’t want it to be too far from the research floor or Artefact Storage, and I knew that the library deserved its own floor. Simple, effective, and logical. I gave the head librarian an office, too. It’s what Diana deserves.

Second Floor Rooms
So, as it turns out, to run a business you need more than just the spooky parts. This includes offices for workers that are essential to keeping the company running. Marketing, accounting, the like. I also read on the wiki that the Magnus Institute has approximately 80 workers and couldn’t justify not having this floor.
If you’ll notice, the HR department has an office smaller than the toilets. This is because Jonah Magnus deems it nonessential. The janitorial staff, however, are both very important and very well stocked, so they get one of the larger rooms.
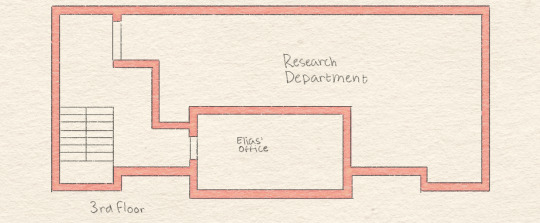
Third Floor Rooms
TMA explicitly states that researchers work on the third floor. Therefore, the research room is on the third floor. What is not explicitly stated is whether or not the floor levels are based on the British English floor system (which would make sense), where the ground floor is street level and the first floor is one level above, or the American English floor system (which would not make sense), where the first floor is on street level. I went for the obvious choice.
As for Elias’ office being on the third floor, in MAG 039 Elias states that there’s a manual release for the Archive’s fire suppression system “a few floors down”. Originally, I wanted his office to be on the second floor, or the first. In the end, I got a bit stuck on the idea of “a few”, which seems like it’s more than two, so all the way up to the top went Elias’ office. It stayed up there for character purposes — namely, the idea of Jonah Magnus being able to watch the city from his office.

Basement Rooms
In the basement is, of course, the Archives. Surprisingly, despite how much of the podcast takes place in the Archives, the layout is just as nebulous as the rest of TMI.
Here are a few notable details I used in planning, all from MAG 038-040:
In the Archives, there is an office (likely small and intended for statement recording)
There’s an entrance to the tunnels in the Archives
There’s a storeroom intended for statements/files that need more care
From the storeroom, the office is visible, as is the door to the Archives.
While the second break room and toilets are not mentioned in the podcast, I thought I’d include them because it makes sense to me that a spacious area with only one exit has options in case of an emergency.
I am almost absolutely certain that I misinterpreted the description of the Archives, but alas, I won’t be remaking it for a while. The new version can wait until I’ve regained my sanity.
About the Stairs
The odd positions for the stairs are the result of trying to reason my way through the descriptions provided in MAG 038-040. My idea was that he and Sasha would descend all the way to the ground floor using the stairs closest to his office, only to run back up after meeting with a wall of corruption.
At first, I thought that Elias’ “roundabout” route to reach the Boiler Room (MAG 040) would have him dashing through the library and down the other set of stairs, so that particular set of stairs by the Boiler Room only went up to the library floor.
Then I thought it would be hysterical if Elias didn’t even bother running through the library because he is genuinely terrified of the librarians. (He tries to justify his actions by stating he wanted to extend Jon’s exposure to the corruption and Sasha’s encounter with the table, but he’s lying.) So in went another set of stairs.
TL;DR
The Magnus Archives is a wonderful podcast with descriptions that are highly immersive and allow for a lot of interpretation by fans, which is something I've always appreciated in storytelling. Although I’m certain those at the Rusty Quill have their own layout, unless they choose to release all the specific details, the Magnus Institute truly is what we make of it.
Also, Elias’ description of the Prentiss invasion can get burrowed into by worms :)

Me trying to explain the Magnus Institute layout according to the Prentiss Incident™
A Few Sources
Thoughts on layout and location of Magnus Institute
Robert Smirke (architect) - Wikipedia
Donald Insall Associates | Historic Buildings Research - Donald Insall Associates
Mostly Google Images of random 1800s buildings located in Britain and searches for reasonable building dimensions. (Never thought I'd Google, 'how big does a restroom need to be', but here we are.)
17 notes
·
View notes
Text
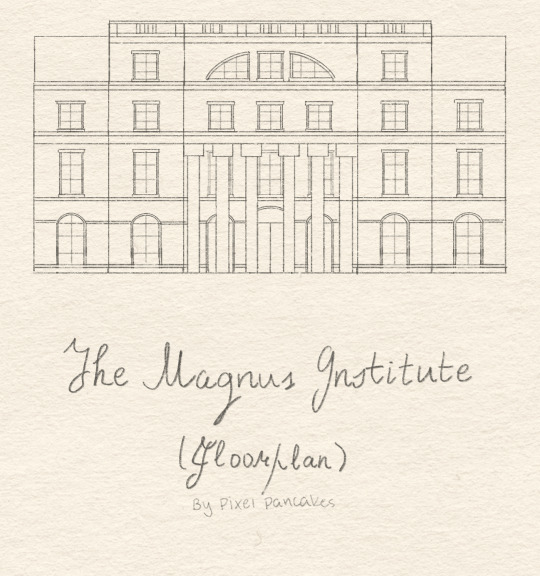
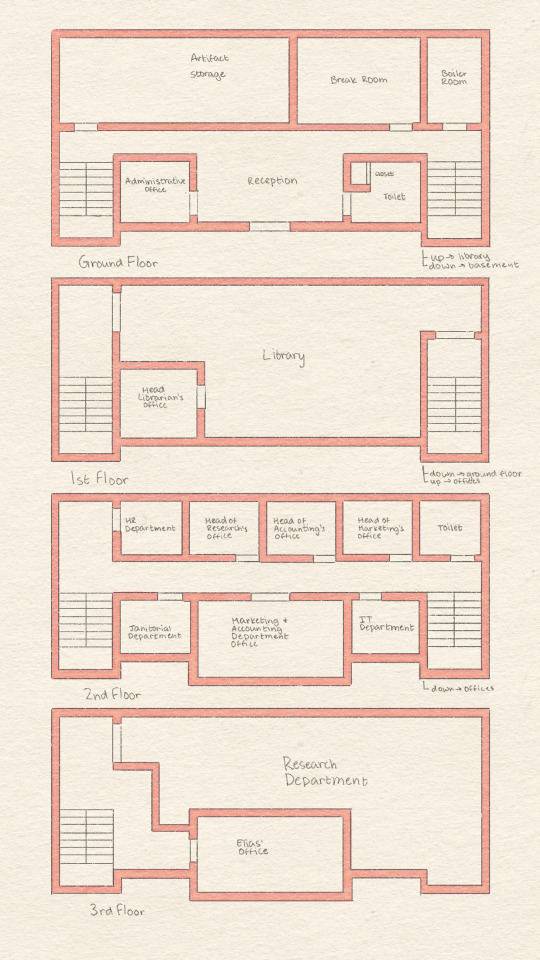

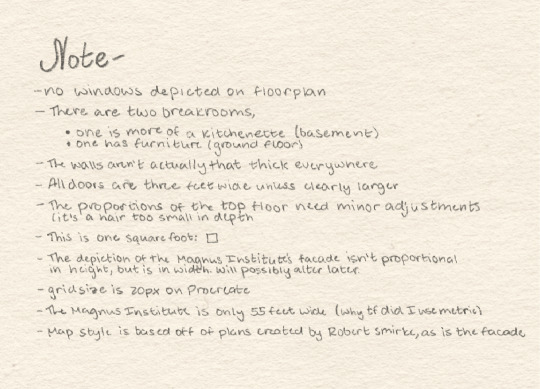
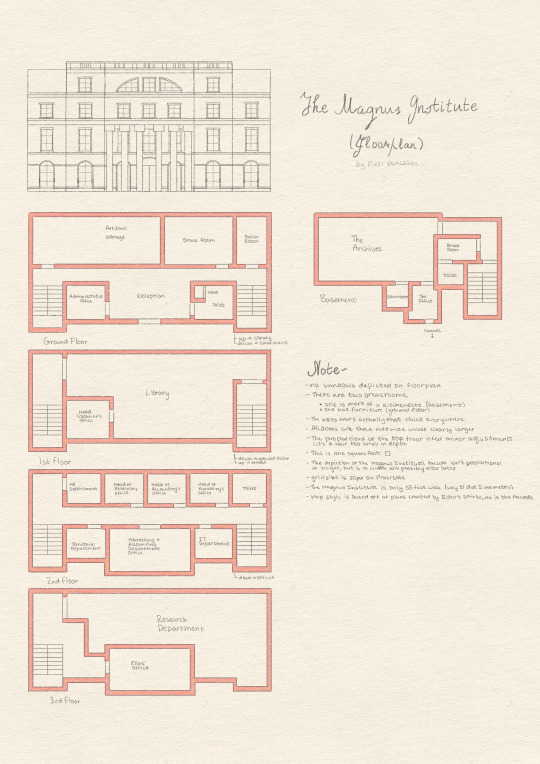
Hello old fans and newcomers alike of the Magnus Archives Podcast!
Creating a fanfic and need a consistent layout? Drawing fanart and needing inspiration? Look no further -- I have for you a fan created floorplan of the Magnus Institute that I drew in Procreate, because I like to make my life difficult.
Feel free to use my design to your heart's content. Just be sure to credit me if you use the images I've made.
Want to create a floorplan of your own for TMA? Or perhaps a fan-made map/diagram for another story? Add the tag, #fandiagram -- I'd love to see it!
[After making this, I am under the genuine impression that the Magnus Institute as described within the Magnus Archives is a product of the Spiral. Be prepared for a massive rant about how difficult it is to create a feasible layout based on the information in the podcast -- 'the Magnus Institute is a small building' my butt.]
391 notes
·
View notes
Text
QnA - About Fandiagrams
This blog is intended to be a space where I post/reblog anything and everything related to scenic design and diagrams. This will range from highlights of scenic choices to floorplans.
I am 100% willing to take suggestions for floorplans and analyses so please shoot me an ask if you have anything you'd like to see.
Why I Do This
I spent four years of high school doing technical theater as a scenic charge, student technical director, and props master, and have since began pursuing a degree with technical theater in mind -- even though it isn't a technical theater degree.
Due to a variety of factors, my opportunities to actively participate in theater and film are limited, so this is my way of continuing to honor my interests for the time being.
About Accuracy
This blog is for entertainment purposes and for fun. I'm not reblogging and creating with the expectation that everything will be realistic and canonically accurate.
Still, if you have recommendations for where I can find information regarding scenic design, historical facts, architectural design/regulations, and more, I would love to hear about it!
Sharing
If you have something you me to see or reblog, you can either send me an ask or add the tag #fandiagram -- I'd love to check it out!
0 notes