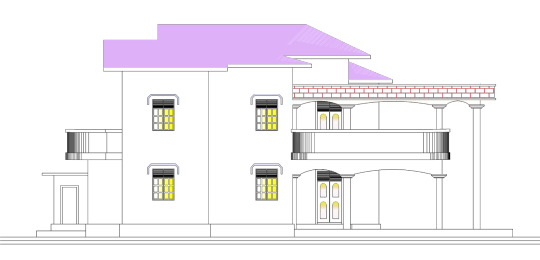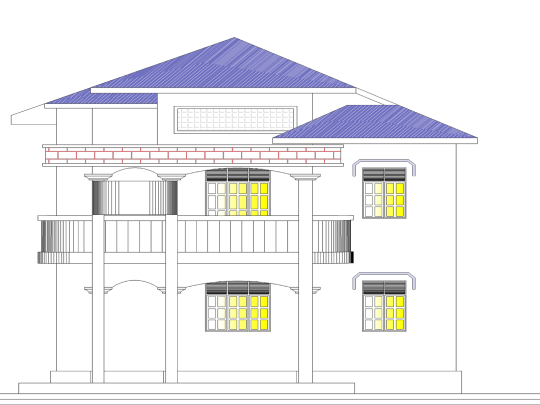Don't wanna be here? Send us removal request.
Photo


You get many duplex house designs and plan. You can also download AutoCAD .dwg file
0 notes
Link
Three Story #Building #Plan and Front Elevation. You can also download This Building floor plan AutoCAD (.dwg) file.
0 notes
Photo

#Floor_Plan #BuildingFloorPlan #FirstFloorPlan 45 X 25 Building Floor Plan with Column Lay-Out, Section and Slab Reinforcement Details
1 note
·
View note


