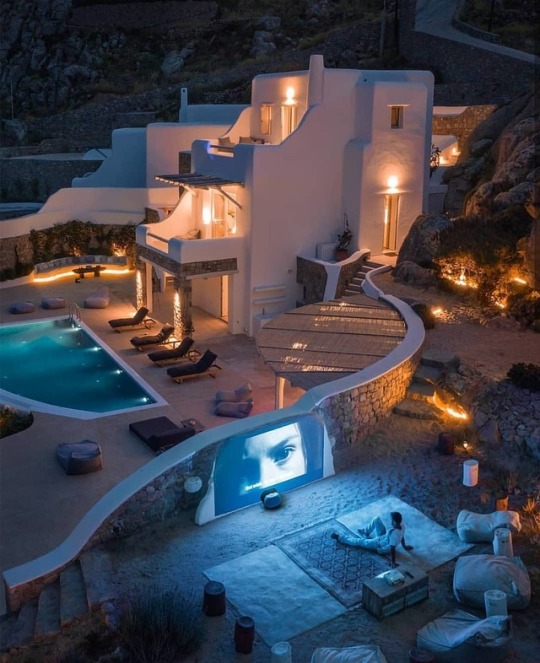Photo

#expectativa elimínala de tu vida. Actúa con #pasión sin importar el resultado. https://www.instagram.com/p/BnZMpxcBsuEJfLIjEm7E5qPffw7T4sC9amhQGM0/?utm_source=ig_tumblr_share&igshid=1fee24fofgrtx
0 notes
Photo










House in Rubielos de Mora / Ramon Esteve
ph: Mariela Apollonio
2K notes
·
View notes
Photo










The Gilded Iguana Hotel / Studio Saxe
ph: Andres Garcia Lachner
243 notes
·
View notes
Photo










Pools
What’s better than a house with a pool? A house with a pool that’s part of the structure of the house. These projects show different ways to incorporate pools and how to resolve issues of weight, moisture and leaks.
Identified from the top:
Sardinera House Ramon Esteve
Villa K Paul de Ruiter Architects
Haffenden House PARA
Jellyfish House Wiel Arets Architects
Tropical Box House WHBC Architects
North Bondi CplusC Architectural Workshop
Nirvana Home AGi Architects
S.A Residence Shatotto
Shaw House Patkau Architects
Fez House Álvaro Siza Vieira
5K notes
·
View notes
Photo




union bay res ~ deforest architects | photos © ben benschneider
525 notes
·
View notes
Photo
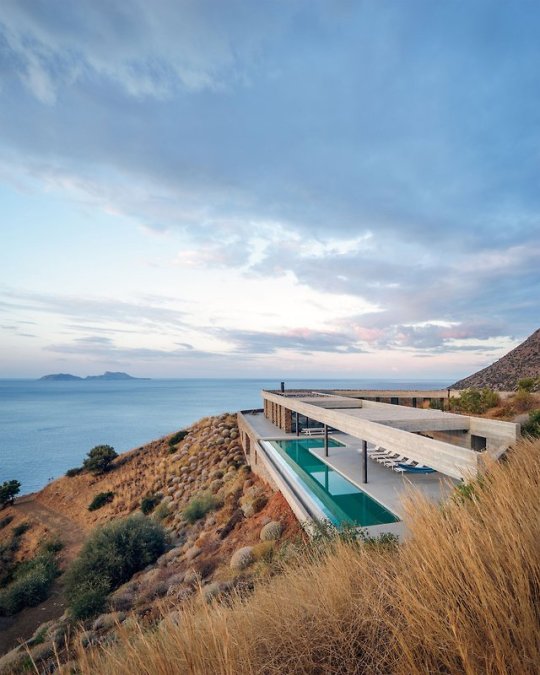
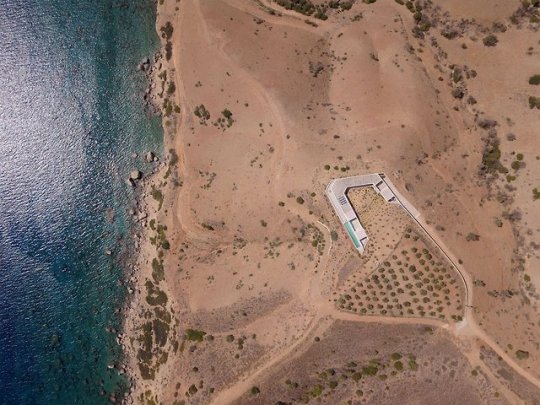
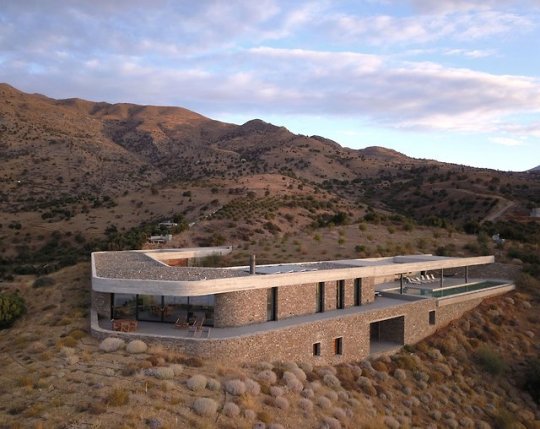
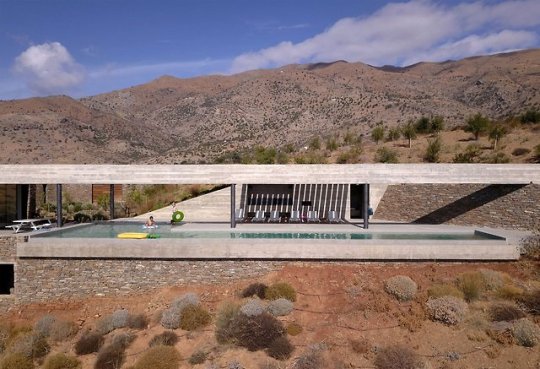
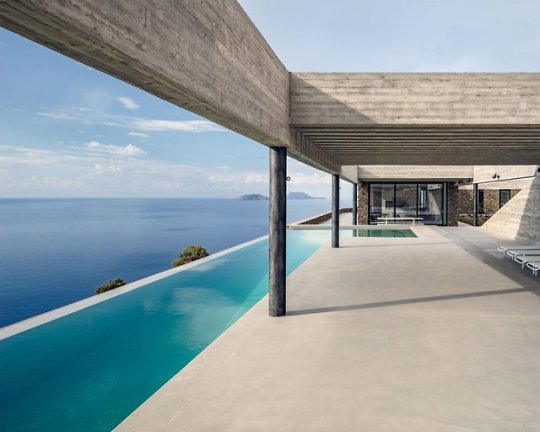
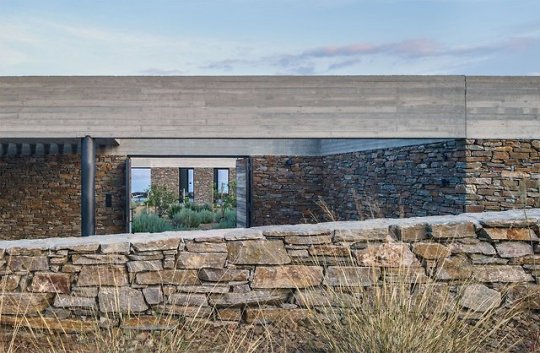
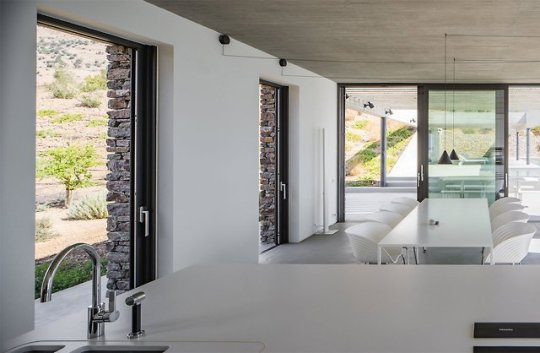
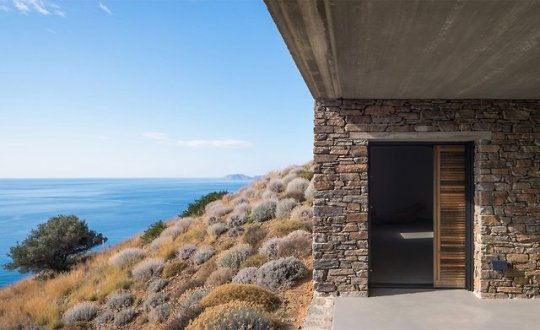
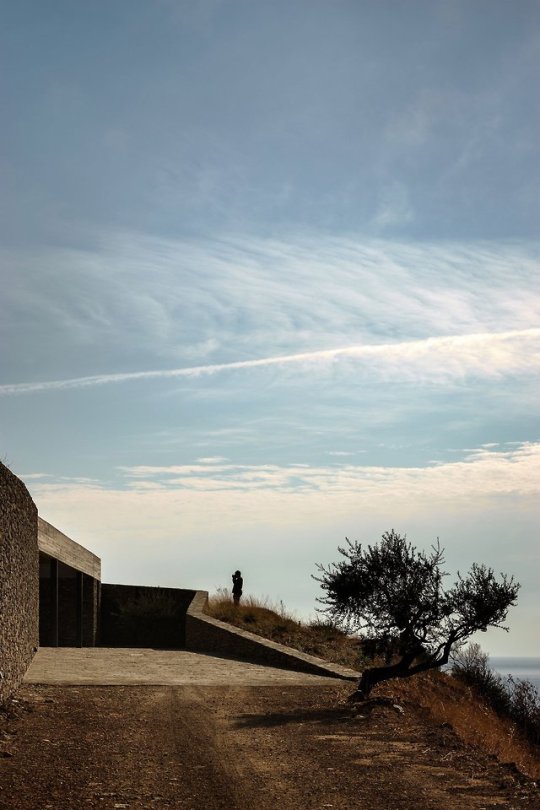
Ring House
Built on a sloped terrain on the southern coast of Crete, in the Agia Galini village, just 165 nautical miles from the Sahara desert, Ring House makes this dry hilly landscape its home in a creative way. The clients hired decaACHITECTURE to design a contemporary dwelling that embraces nature. The structure departs from the typology of the modern house Greece is renowned for, displaying the best of modern Greek architecture. A deep respect for nature and a desire to preserve the landscape lies at the heart of the entire concept. The ring-shaped house settles into the sloped hill, with its volumes following the topography of the land.
5K notes
·
View notes
Photo









The Bridgehouse Llama Urban Design
Based in Peru, Llama Urban Design celebrate a sustainable approach to contemporary architecture. For the creation of the ‘Bridgehouse’ residence, the studio has used locally sourced timber to connect two mounds of earth in a trapeze-shaped bridge structure, allowing the natural environment to exist untouched underneath. As the architects explain, the home “sits across the steepest part of the slope, drawing a 38-metre-long horizontal line that acts as a counterpoint to the landscape.” Llama Urban Design has implemented an open-plan layout with a core living and dining space, flooded with natural light through panoramic glass walls. The residence is entered from either side of the bridge, and a roof deck is accessed via metal staircases attached to the house’s exterior.
4K notes
·
View notes
Photo






Latham House / Urko Sanchez Architects
ph: Alberto Heras
2K notes
·
View notes

