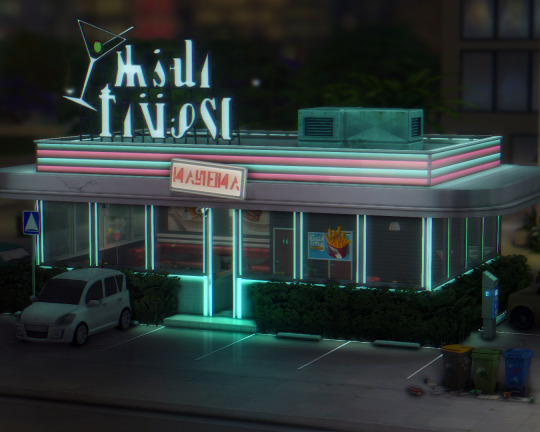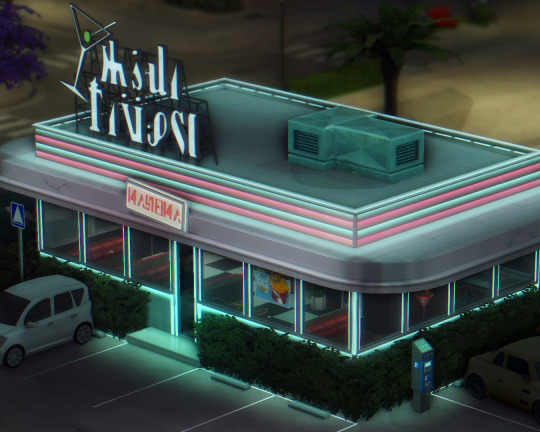Text




The Greenhouse, build by WillowBeeSims
Originally built in the 19th century, this historical greenhouse has recently been converted into an elegant lounge. Boasting picturesque sceneries and lively entertainment, it is the perfect place to throw extravagant parties, gain creative inspiration, or impress a romantic interest this spring.
Gallery ID: WillowBeeSims
Notes:
Lot Size: 40 x 30 | Placed in Windenburg
Bar, Lounge, or Chalet Gardens Lot Type
CC Heavy Build
Packs used (though not necessary): High School Years, Cottage Living, Seasons, Get to Work, Dine Out, My Wedding Stories, Vampires, and Romantic Garden
Info and Download on Patreon (Free)
390 notes
·
View notes
Text



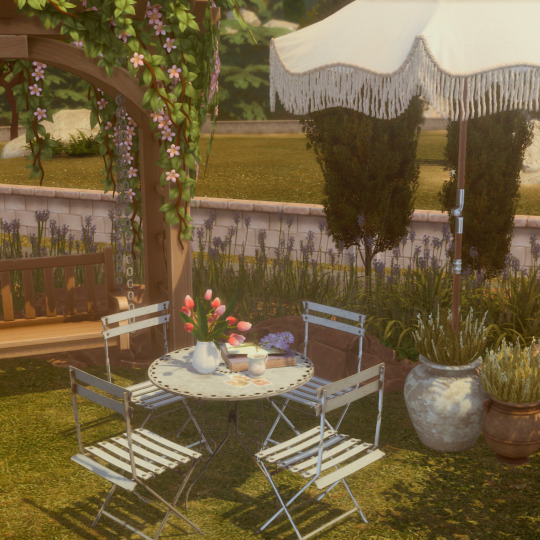








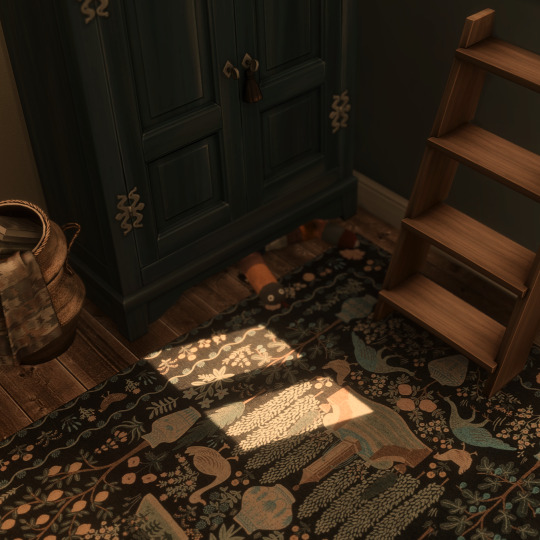







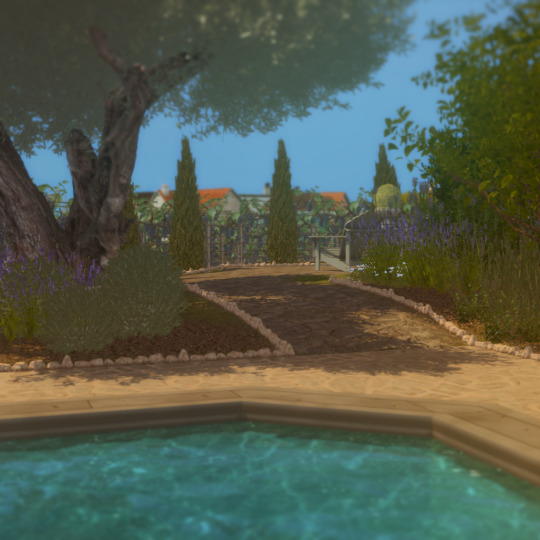


La Provence
The French winery was built on a vineyard. It has three bedrooms, one of which is a children's room. There is enough space for the whole family and friends, a bar, a pool, a music room, and an adjoining building for the storage and production of wine. There is also a small art studio on the top floor. The lot convinces with its vintage charm and its amazing outdoor area.
Thanks to all creators who made this lot possible with their CC, like @13pumpkin31, @animefemme69, @chicklette, @kkbsmm, @ktaebwi, @meinkatz, @msteaqueen, @pocci and @radioactivedotcom many many more.
Download CC
Download tray files
437 notes
·
View notes
Text
youtube
new speedbuild: realistic american home
download here
built on a 30x20 lot in willow creek
built with cc included/linked to on download page
if any issues please let me know.
268 notes
·
View notes
Text

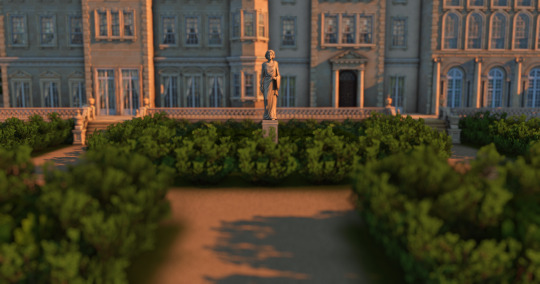
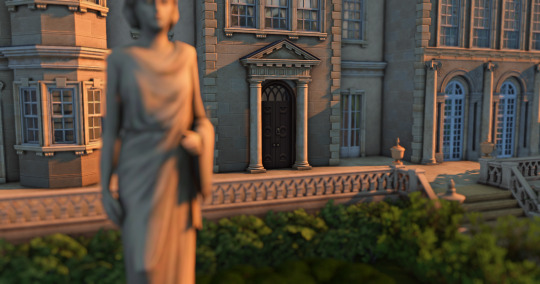
1850s english manor - historically accurate

Hi! Here's the build I've been working on for the past two weeks. I've made plenty of homes for working-class and somewhat well-off folks, but I hadn't shared a mansion yet, so I was really excited to get this one done. It took me a lot of effort, and I had to cut back on the CC usage and simplify the interiors so Tray Importer wouldn’t crash when exporting the CC.
Anyway! This grand house features a beautiful garden, an entrance hall worthy of a mansion, and a library-living room that leads to the drawing room and dining room.
There are two full floors of bedrooms and bathrooms. The master bedroom is on the top floor and is split into two with a small hallway in between, so the lords of the house can sleep in their respective beds as tradition demands.
There’s also a nursery and a room for toddlers. The mansion boasts a large greenhouse and a full floor dedicated to the staff, where you'll find the kitchens and the servants’ quarters.

Lot details
64x64
§1.228,338 💀
CC included in the download folder.

the interior:
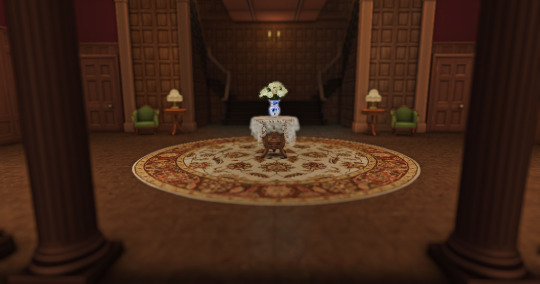
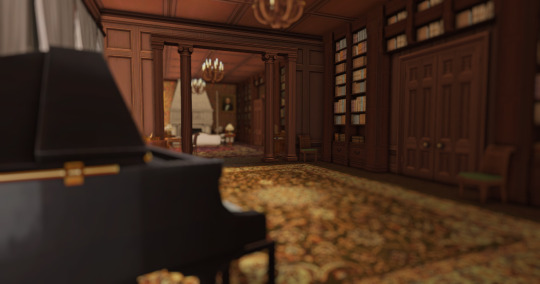
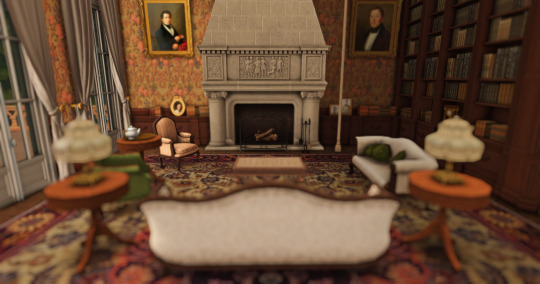
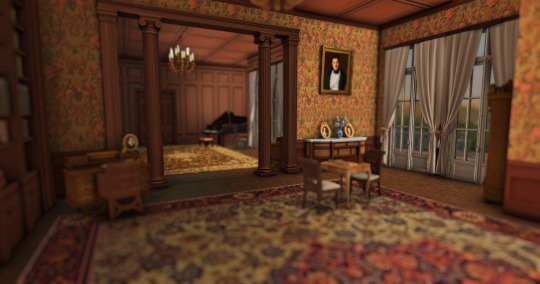
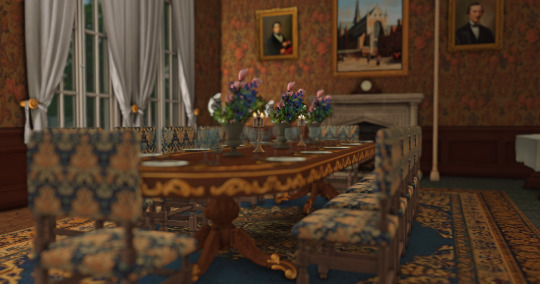
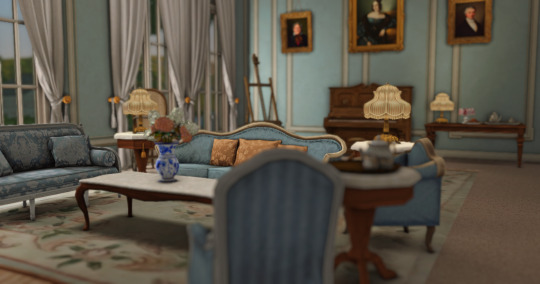
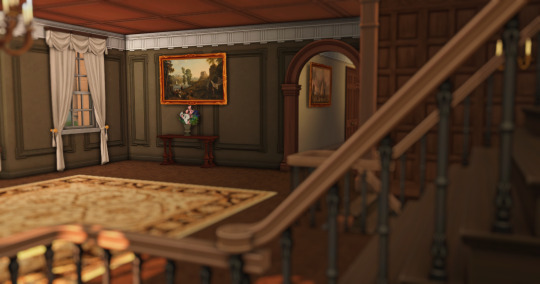


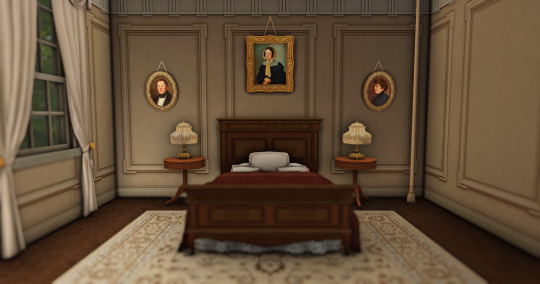
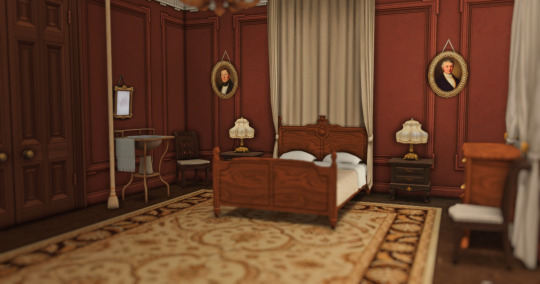
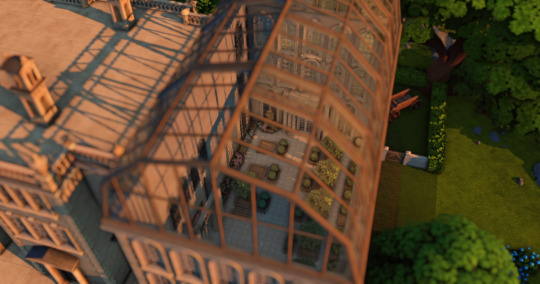
master bedroom(s);
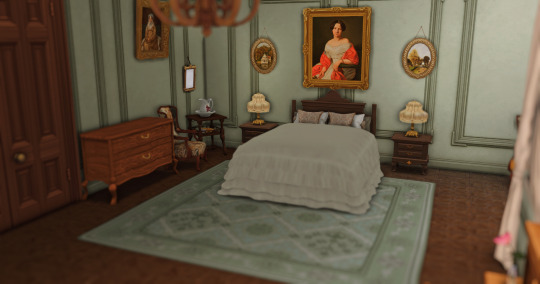
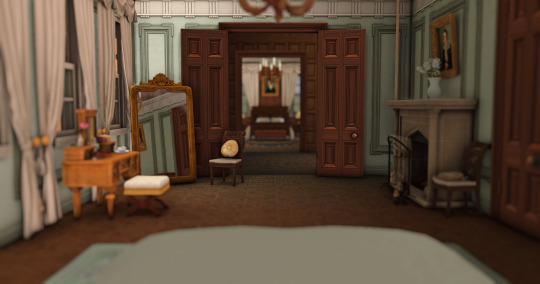
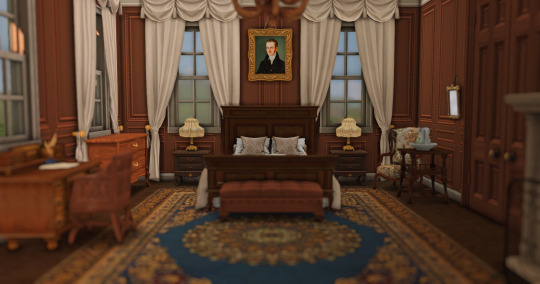
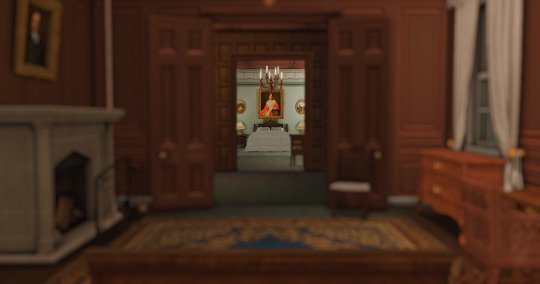
nursery and toddler's room;
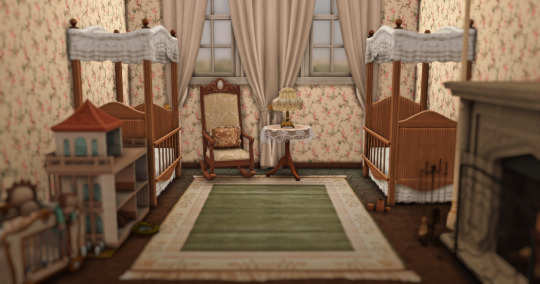
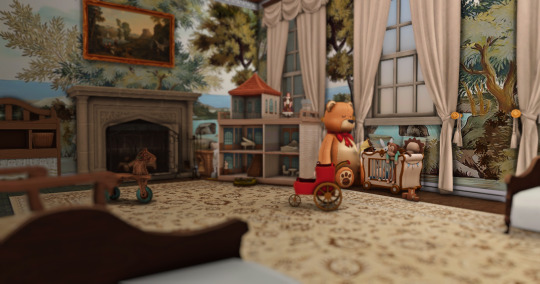

floorplans;
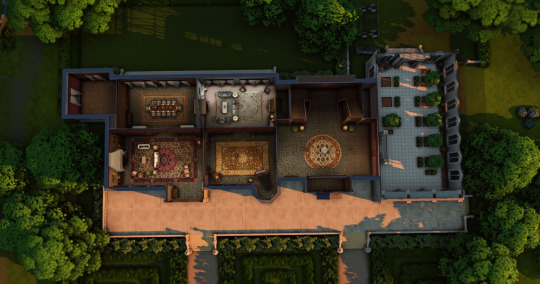
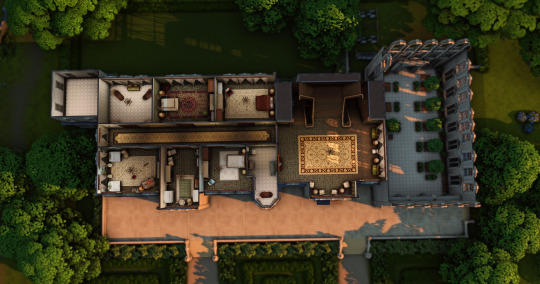

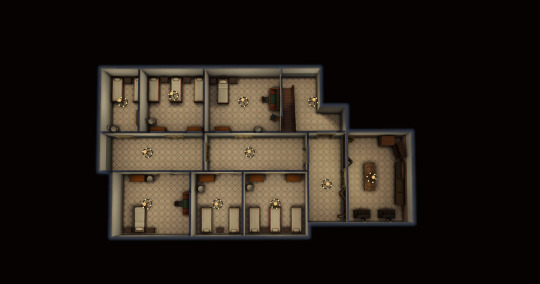

download (FREE on Google Drive)
477 notes
·
View notes
Text
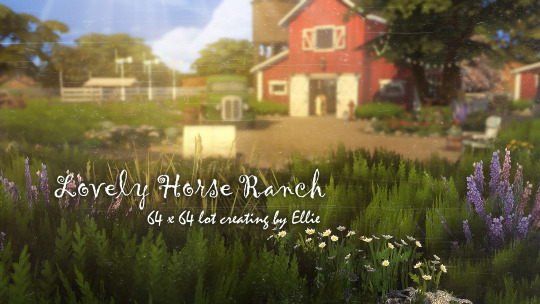
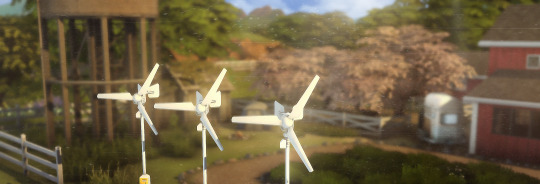
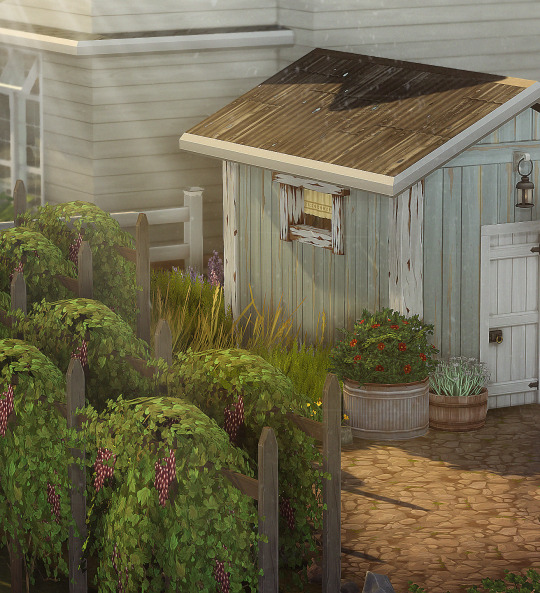
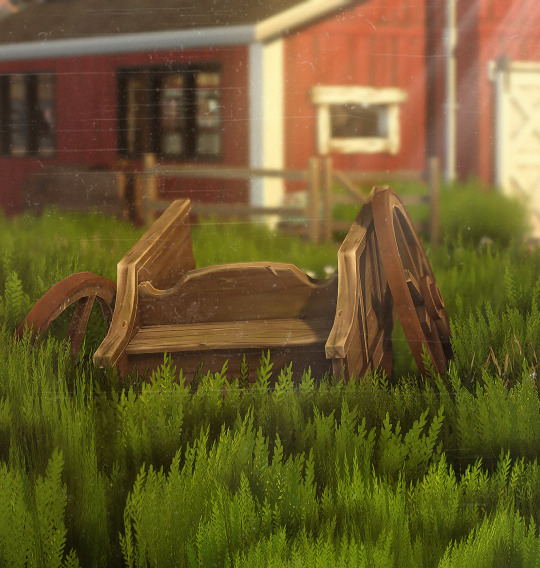
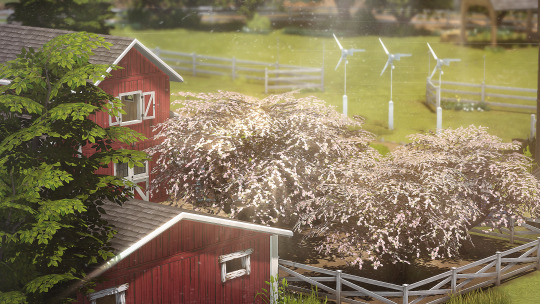



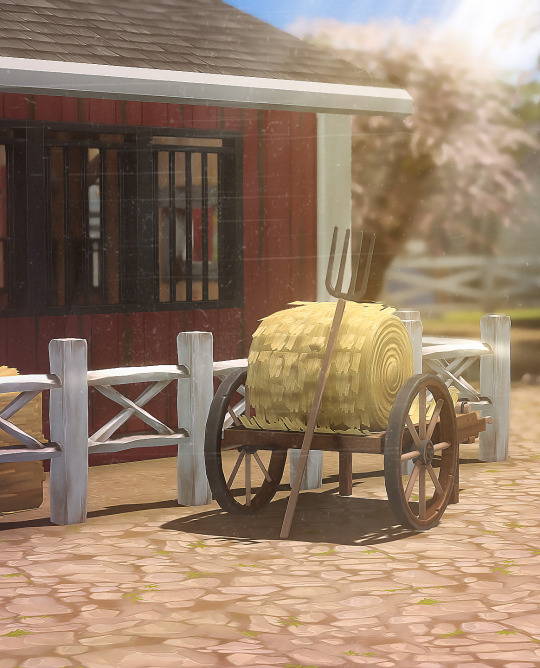
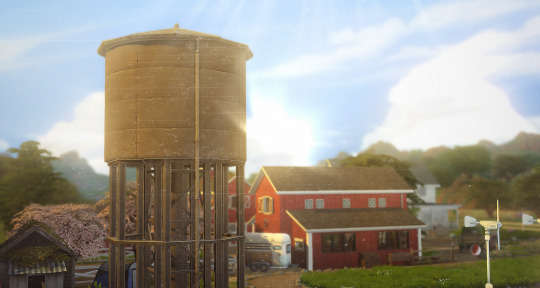




Lovely Horse Ranch
DOWLOAD
CC Free 64x64 lot
I wanted to build a real ranch with many outbuildings that would not only create comfort, but also fully function. This lot has a stable, a winery, a garage, a barn, an outdoor toilet and a large family house. I hope you will enjoy!
Don’t forget ‘bb.moveobjects on’ cheat to place the lot correctly!
TOU: don’t reupload or claim as yours!
if you end up using my builds, tag me or @ me, i’d love to see it!
4K notes
·
View notes
Text

Multifunctional entertainment lot
Центр развлечений для городка Нордхавен. На участке вы найдете ночной клуб, кинотеатр, площадку стритфуда и компьютерный клуб с игровым залом. The entertainment center for the town of Nordhavn. On the site you will find a nightclub, a cinema, a street food court, a computer club with a game room. ✖️NO CC ✖️Lot 30×20 ✖️Нордхавен, Иверстад | Nordhaven, Iverstad ⬇️Download (free): SFS | boosty ⬇️ 👋🏻 telegram



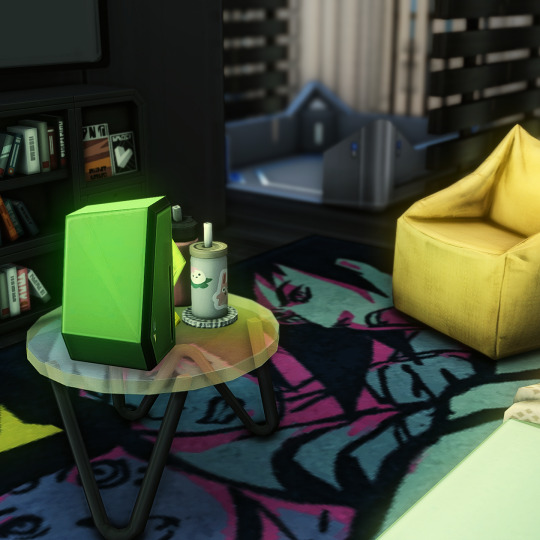



@s4realtor @publicvanillabuilds @maxismatchccworld ❤️
246 notes
·
View notes
Text
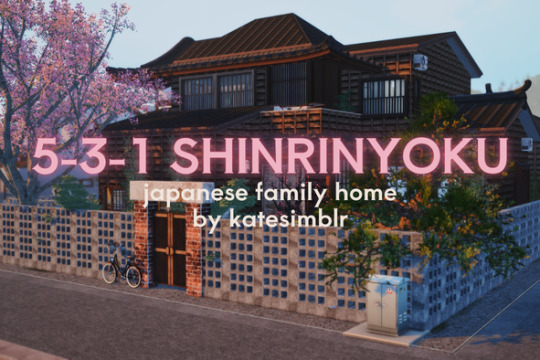
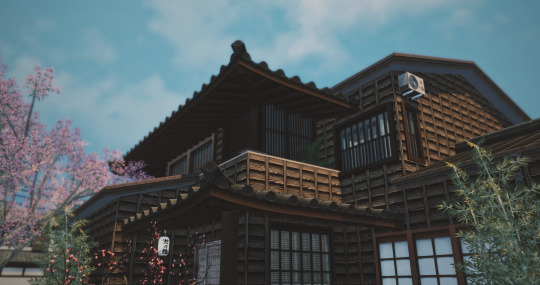
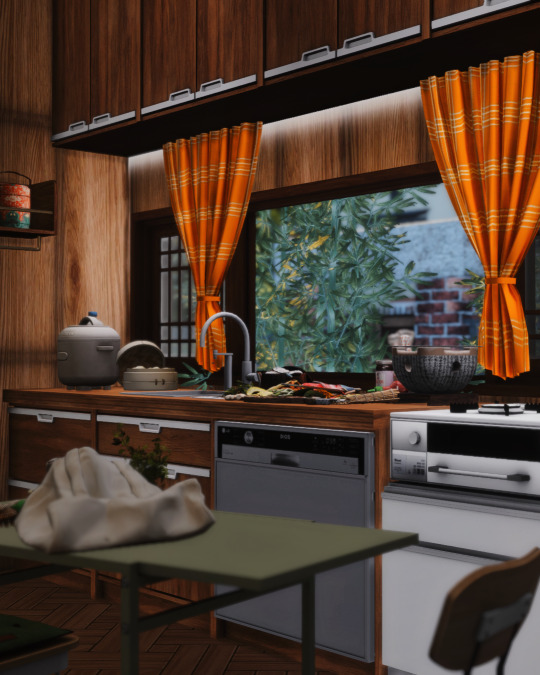

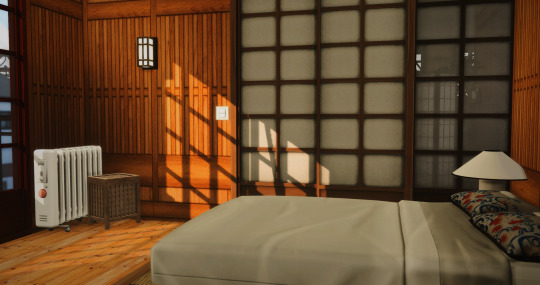

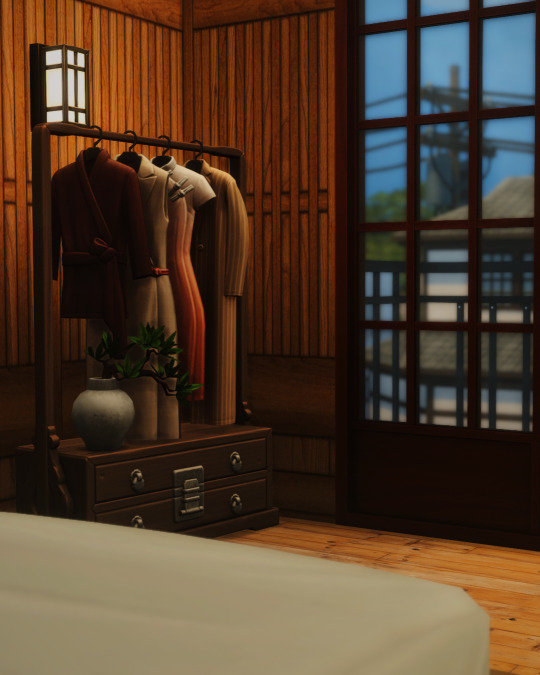
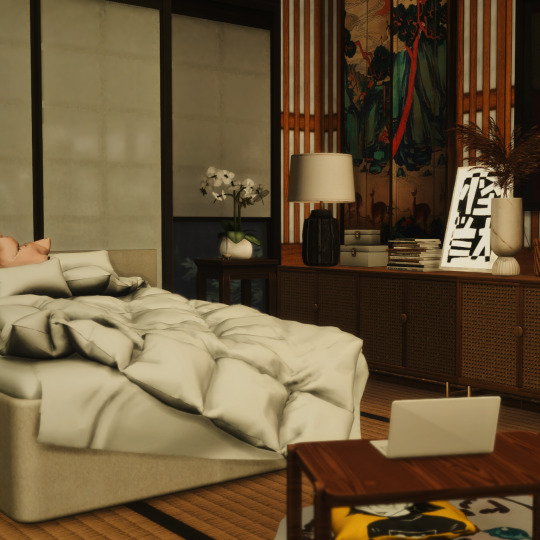
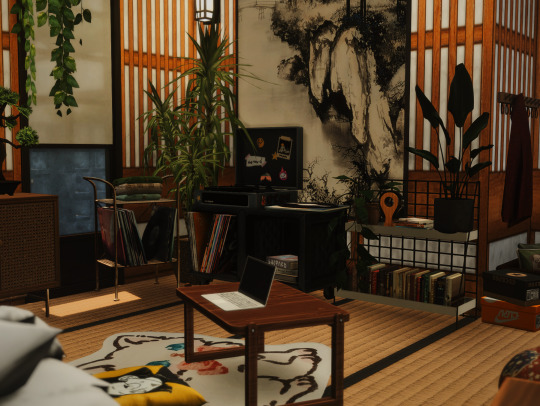
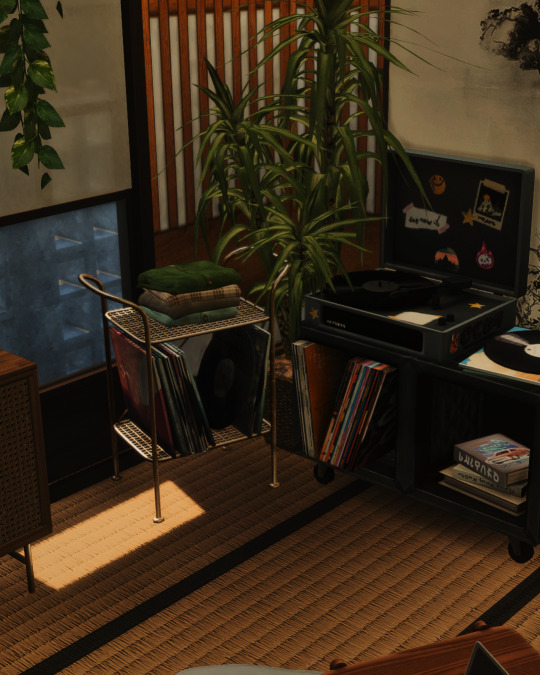
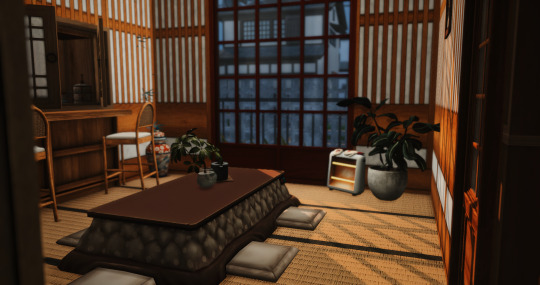
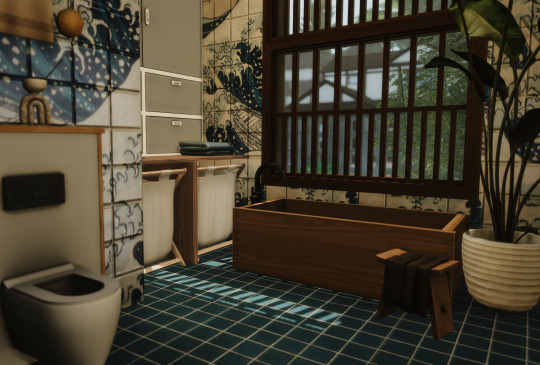
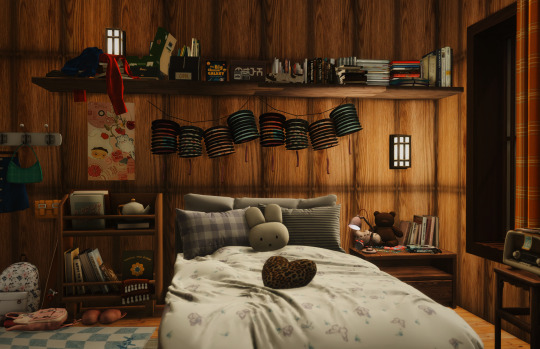
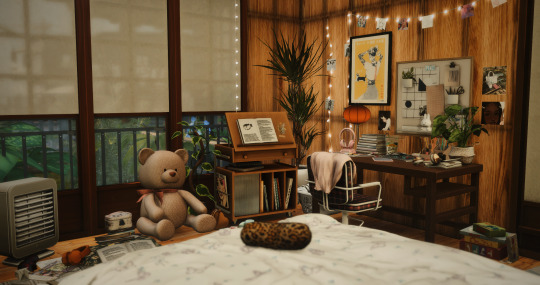
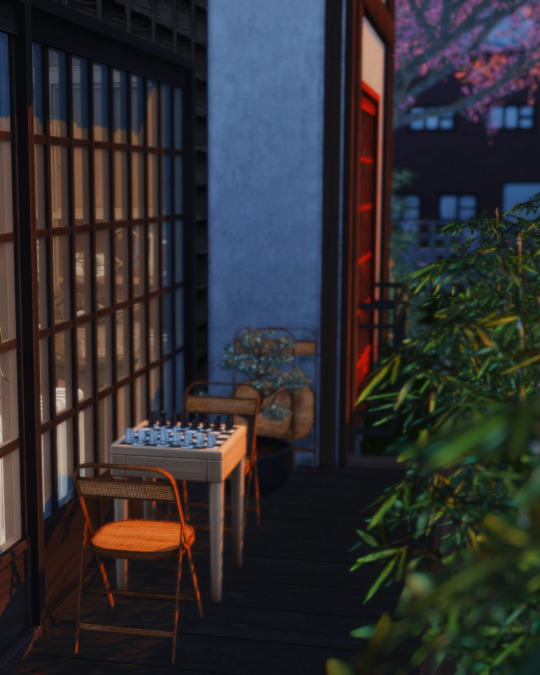

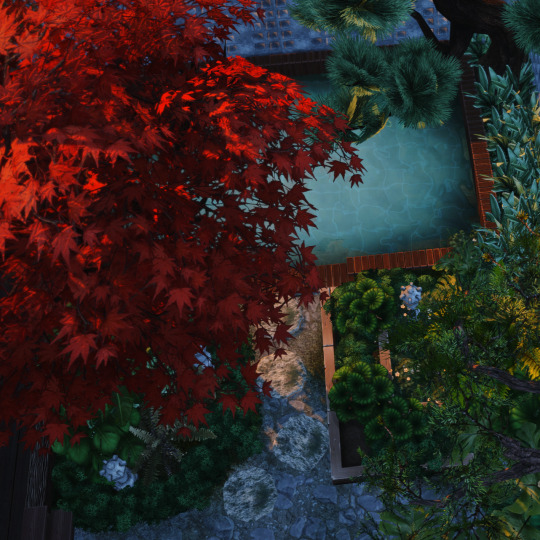

🏯 5-3-1 Shinrinyoku – Traditional Family Home in Mt. Komorebi | 30x20 Lot
Tucked away in the tranquil hills of Mt. Komorebi, 5-3-1 Shinrinyoku is a lovingly crafted Japanese family home that blends traditional architecture with a soulful, lived-in atmosphere.
This peaceful retreat features three bedrooms – including a characterful teen room, a calming yoga & meditation space, a serene tea room, and a soothing private sauna. Step outside into a natural hot spring and a densely planted garden that feels like a secret world of its own. 🌸🍃
Every space is designed with intention – to bring storytelling, relaxation, and depth to your Sims' everyday lives.
📍 Built for: Mt. Komorebi 💠 Lot size: 30x20 🛏️ Bedrooms: 3 🛀🏼 Bathroom: 2 🍃 outdoor: hot spring, wild garden 🧘♀️ Extras: traditional tea room, laundry, yoga & meditation room, sauna
Thanks to all creators who made this house possible with their CC, like @13pumpkin31, @animefemme69, @atticwindowatdawn, @k-hippie, @kkbsmm, @ktaebwi, @lady-moriel, @msteaqueen, @thetrashisoutcc, @tububsubub and many more.
Download CC
Download tray files
196 notes
·
View notes
Text
Briarwood Mortuary🕊️🪦






The Briarwood Mortuary is owned & operated by the Briar Family of Brindleton Bay. This longstanding mortuary & cemetery is the resting place of many of Brindleton Bay's most coveted citizens. This lot can be used to lay your sims to rest peacefully, host a funeral service, or even have a wedding in the cemetery.
Gallery ID: ty_loves415 (✅include custom content to find builds)
Information:
30x30 lot
$319,543
Functions as: Generic, Wedding Venue, or Museum lot
CC Used:
Asabinsims | Real Trees for build mode (1)
Alf-si | Birch Trees (1),
Magnoliidae | Leafy Ground Cover plant recolor (1)
TheJim07 | Gravestone & Mortuary ts3 (1), Mater Dolorosa (1), Winged Victory of Samothrace (1)
Felixandre | Estate (2), (1), (3), Paris (2), (1), Chateau (2), (5), (6), Berlin (2), (1), London (1), Gothic Revival (2), (1), Grove (4), Fayun (2), (1), Florence (2), (1), Soho (1)
Pinkbox AnYe | Venice (1), Summer Garden (1), (2), Bayfront Powder room (1), Miranda (1), Cozy Corner (1), Magnolia (1), Ashwood Dining (1)
SYB | Ratatouille Kitchen (1), Hotel (1), Piano (1)
Valia | Mediterranean columns (1)
Lilis Palace | Folklore Skanzen (5), Intarsia Enfilade (1)
Plush Pixels | Parisian Apartment (1), Summer in the Hamptons (2)
Max20 | Garden at Home (1)
Pierisim | Domaine du Clos (2), (1), Auntie Vera’s Bathroom Toilet (1), Winter Garden (1), Woodland Ranch Old Rug (1)
Harrie | Coastal (2), (8), Copenhagen (1), Brutalist Bathroom Tiles (1)
PsychicPeanutKitty | Ghost w/ a Lantern (1)
KHD | Noor Set (1), Ghibli (2), Liberty (1), Countess Desk & Chair (1)
Severinka | Halloween 2018 (1)
Sims4Luxury | Fall 2023 Pumpkins (1)
Myshunosun | Herbalist Clutter (1)
Natalia-Auditore | Baron Samedi Coffins (1)
CWB | Anapolis Wall Light (1), October 2022 (1)
HYDRA | Heart Vanity (1)
Sooky88 | Vertical Oil Paintings (1)
PandoraSimBox | Get to Church Stuff Pack Pulpit (1) LittleDica | Countryside Cabin Roof Trim (1)
*Packs Used: Lovestruck (benches), Cottage Living, City Living, Get Together, Jungle Adventure GP, Romantic Garden Stuff, Paranormal Stuff Extras & TOU:
Please do not reupload or claim my build as your own
Please do feel free to tag me if you use this build <3
Always use bb.moveobjects when placing
Reshade by YoursTrulySims
Leave a comment here if you have any issues
Thank you all cc creators <3
All trees used in this build are CC, not defaults.
@asabinsims @felixandresims @pinkbox-anye @alf-si @sooky88 @pierisim @lilis-palace @myshunosun @kerriganhouse @harrie-cc @sims4luxury @psychicpeanutkitty @valiasims @maxsus @littledica @hydrangeachainsaw @nataliaauditore-blog @syboubou @thejim07 @magnoliidae @plushpixelssims
435 notes
·
View notes
Text















𝟽𝟽 𝚙𝚊𝚛𝚌𝚑𝚎𝚍 𝚙𝚛𝚘𝚜𝚙𝚎𝚌𝚝 🏡
located in oasis springs, prospect parched neighborhood.
lot type - residential | 2bed 2bath
lot size - 30x20
price - $180,686
thank youu cc creators ♥
download here
197 notes
·
View notes
Text




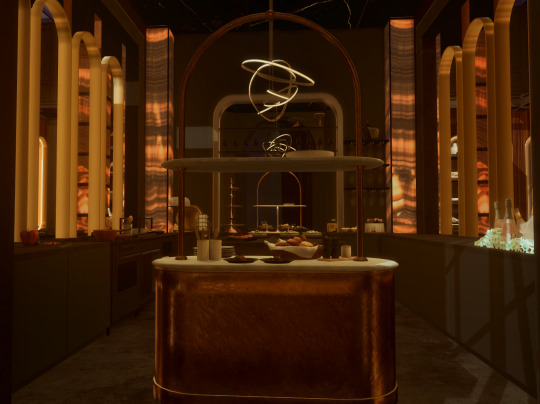




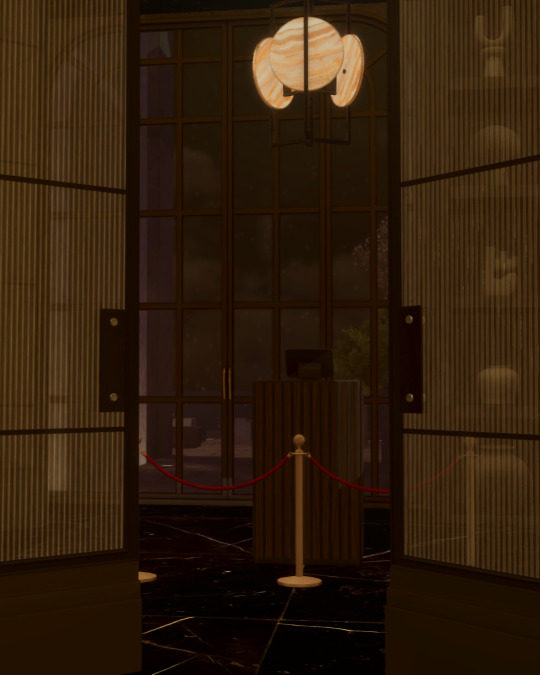

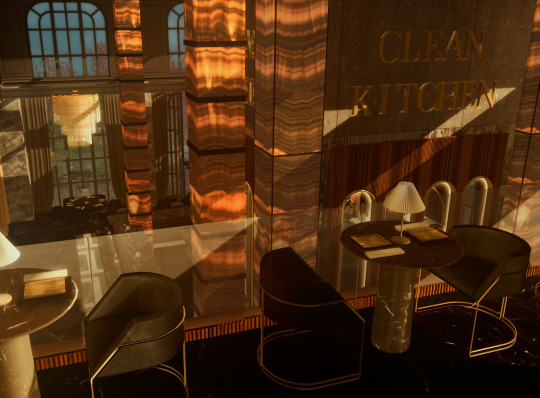



Clean kitchen - fine dining restaurant
The Clean kitchen is a fine dining restaurant in an elegant penthouse. The high ceilings give the space a spacious and airy atmosphere, while the fine materials and stylish design create a luxurious ambience. The adjoining lounge invites you to relax, and the adjoining cigar lounge offers an exclusive retreat for connoisseurs. There is also a room on the upper floor where stylish modern wedding ceremonies can be held. The venue is perfect for fine dining experiences as well as special occasions.
Thanks to all creators who made this house possible with their CC like @aggressivekitty, @mincts4, @meinkatz, @msteaqueen, @simspirationbuilds and many more.
Download CC
Download tray files
236 notes
·
View notes
Text



Domus Familiaris (Brindleton Bay)
I'm back! :) There's a lot of reasons why I was inactive for the past month. I've been also feeling very burnout lately, but today I decided to finally post this (unfurnished) house that I built back in December! Enjoy and Happy New Year 🤍
Notes:
Residential
30x30
5bed 4bath
$71,613
Unfurnished
CC free!
DOWNLOAD TRAY FILES (FREE) ☀️
Gallery ID: simsyard


355 notes
·
View notes
Text


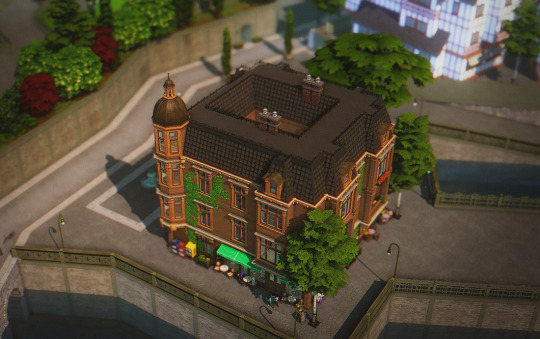

Exerzierplatz - a cc lot by moonwoodhollow (feat. The Green Room & the bookshop + a retro corner store)
Exerzierplatz is a building I've been working on for a long time as it was a bit of a trouble-child. I was never satisfied with it and kept thinking that I should scrap it, because of its awkward apartment-floor plans, until I embraced the idea of using it more as a retail/café lot. The result is something I am very satisfied with and I hope it exudes the kind of ~hip/cute neighbourhood~ vibe I'm feeling.
But it's all up to you, how you'll want to use this lot: as a café, a deco lot for your sims-stories (I'd love to see that!!) or as an actual residential building.
More screenshots, info + download link under the cut!
Building background
Another historical brick building, but I'll spare you the historical background this time because I forgot which real-life building inspired me to create this one, but I can tell you how I got the idea for this building in general! (if you care)
The name Exerzierplatz is a bit misleading if you know any German, as a "Platz" is usually a public square, buildings directly next to a square usually receive the square's name as well with a house number added. The square that inspired me is quite a dismal and empty square with a huge car park, but it got me thinking about what kind of buildings originally might have stood there. The historical context here is post-WW2, which left a lot of cities in ruins. Instead of rebuilding the original structures, some cities opted for a "car-friendly" approach, meaning lots of car parks and wide streets, that nowadays feel over-dimensioned.
Now if I had to pin down an era, in which this kind of building was likely constructed, I'd say the latter of the 19th century. It's likely to be a representative of historicism, or at least has elements from this style.
So what do you get?
Exerzierplatz is a 20x20 build best placed in Windenburg, but I could potentially see it in Britechester as well. The building is partly furnished, which means the whole ground floor is furnished, while the other two floors are left unfurnished.
The ground floor includes a café, a bookshop and a Tante Emma Laden (aka a corner store/delicatessen). All three of them are fully furnished and usable as a café or a retail store. The 2nd and 3rd floors are intended as apartments, but everything's up to you!

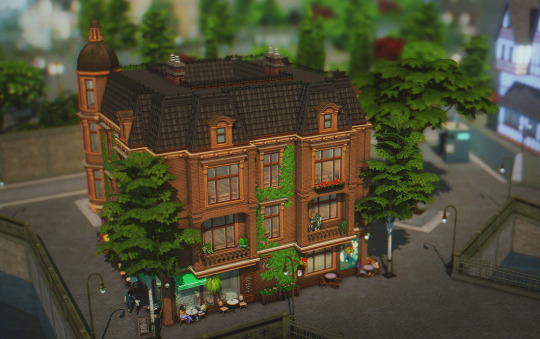



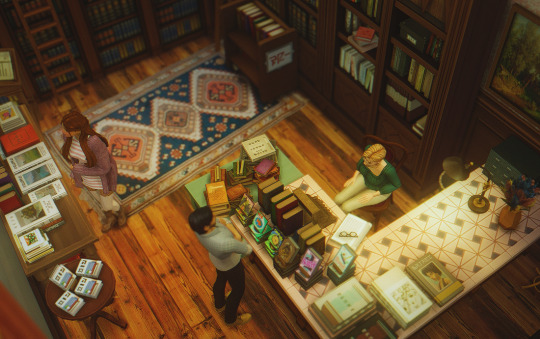

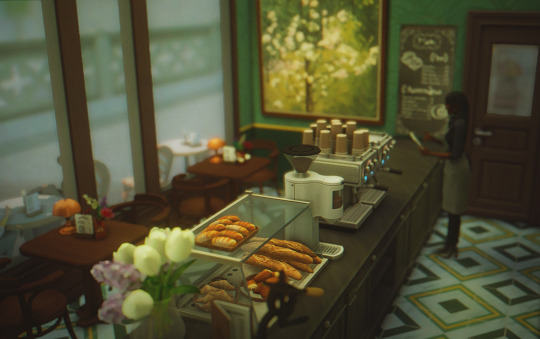


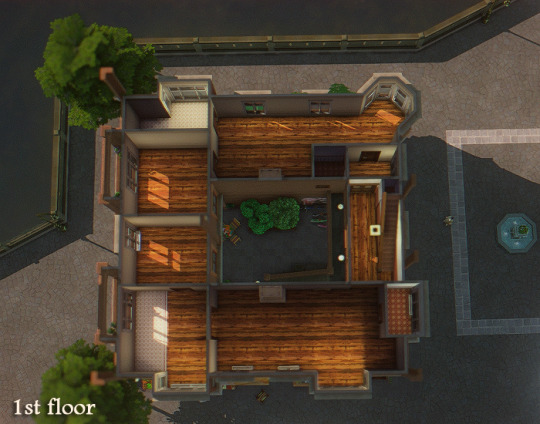

Uses items from the following packs: I own almost all packs, so I'd say most of them, but I will update this post once I hop back into game to have a look!
Download: Google Drive (600 MB) | Also up on the gallery: aeromantica (but you’ll need the cc files from the Drive folder!)
Is the CC included? Most is! There's an Excel file with all CC that you'll need to download manually, but it's not many files. Deco Sims are NOT included.
Also a BIG THANK YOU to all the CC-creators, without their creations, I wouldn't have been able to build this!
-> Info: I've included 4 merged files, BUT! I've prepared a little note, about which ones are hard requirements, so it's up to you whether you'll include them.
TOU: Please don’t claim as your own or put behind paywalls etc. If you find any issues (wrong/missing files, etc.) please let me know + tag me if you’ll use the house, I’d love to see it in your games.
896 notes
·
View notes
Text
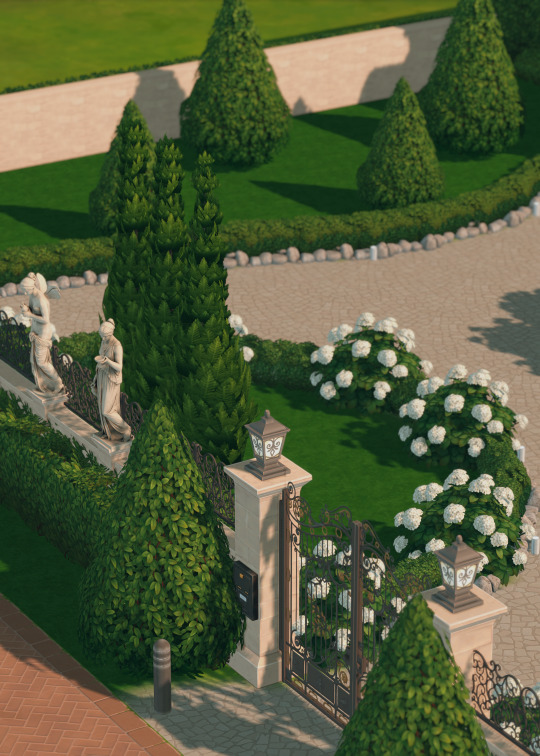


Fleurmont Manor
✨ I finally finished this French-style manor in The Sims 4, and I’m so happy to share it with you! It’s a romantic little build surrounded by hydrangeas, with classic limestone walls, iron balconies, and a cozy rooftop terrace.
I’ve missed posting here so much, and I really missed you. 🖤 Thank you for still being here.
📥 You can download the build using this link.
Lot Type : Residential, unfurnished
Localization : Willow Creek, 40x30 lot size
Cost : 332.121 Simoleons
Packs and Kits Used : Get Together, Home chef hustle
Massive thanks to all the creators whose mods I used in this build, you're amazing and doing a great work🤍


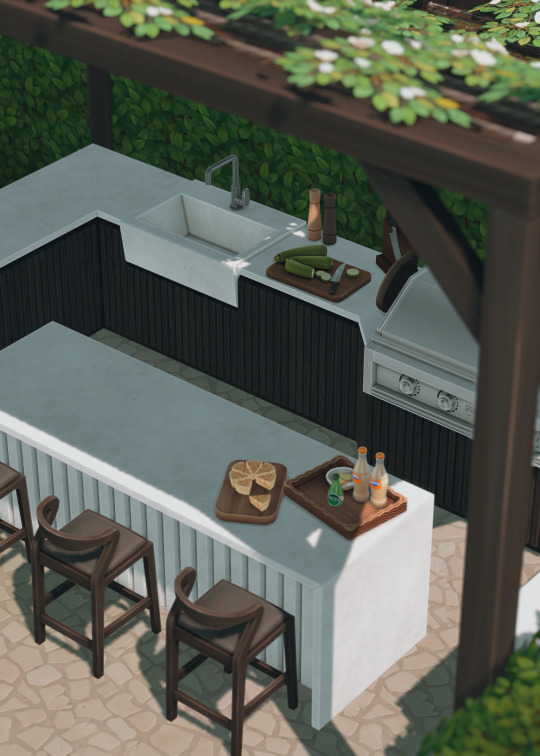



@s4realtor✨
264 notes
·
View notes
Text






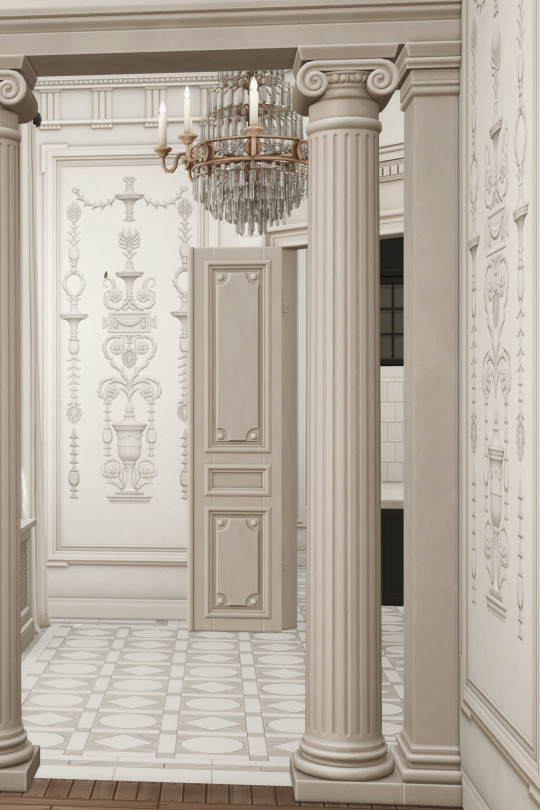
the vendant estate
୨୧ lot download + cc links ୨୧ a beautiful estate build in 1875, it has it's original moulding, a libary, a pool, a poolhouse, a garage with space for 2 cars, a basement with a sauna & a fitness room and a beautiful garden full of white hydrangeas.
୨୧ download information under the cut ୨୧
୨୧ gallery id: swanettesims ୨୧
40x30 lot size
618.608 simeloens
packs used: cats & dogs and get together
build with t.o.o.l. and bb.moveobjects on
please do not reupload or claim as your own
୨୧ tray files & cc links: the verdant estate ୨୧
843 notes
·
View notes
Text

Westport 🐝









Lot Details 🏡
Size: 64x64
Cost: ~18 million USD
Details: 7 bedrooms; 5 full, 2 half-baths
Floor plan on Patreon
Important details ⚠️
Unfurnished and partially furnished versions available to download
File size: 12.1 GB partially furnished / 6.45 GB unfurnished
I run my game in DX11; all my CC has been batch fixed
I do use merged CC - if you get missing textures, you must download the UNMERGED sets and replace these items.
Photos taken with @northernsiberiawinds Even Better in Game Lighting, @softerhaze Sunblind, and Pascal Glitcher’s RGTI and Relight.
I have all packs and build kits.
Built with TOOL, Better Build Buy. Please also ensure BB.MoveObjects is enabled when placing the lot.
🚨Disclaimer🚨You don’t know what’s in my CC folders, and frankly, neither do I anymore! Download at your own risk.
Terms of Use 📑
Please do not claim this build as your own, or re-upload it under a paywall.
I would love to see this build in fellow simmers game, so if you take any photos using this build, please tag me or use the hashtag #rubyinbloom so I can see it in your game!
Source and thanks 🏹
This house is based on the Broadview Residence, located in the town of Westport, Connecticut. See this wonderful AD article featuring it here; or you can additionally see the contracted construction company’s website here for more photos.
Finally, I want to again thank my friend @pixelplayground for generously helping me when I was struggling with the primary suite floor plan. She designed the primary suite floor plan entirely.
UPDATED DOWNLOAD LINK HERE
258 notes
·
View notes


