Text
We’ve moved to Instagram
Follow @gsdstudioabroad on Instagram for an inside look at our spring 2019 studio abroad in Tokyo under the tutelage of Sou Fujimoto, as well as for updates on upcoming studios abroad. Previous posts will remain archived on Tumblr. Learn more about the program at gsd.harvard.edu/studio-abroad.
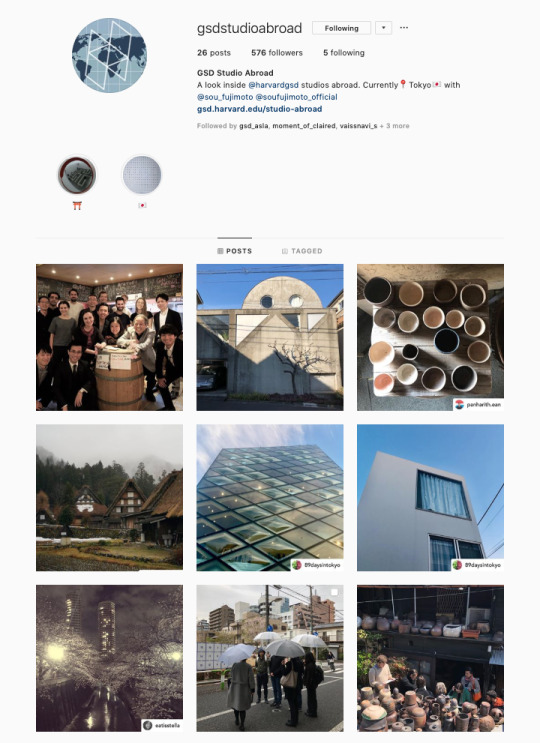
1 note
·
View note
Photo
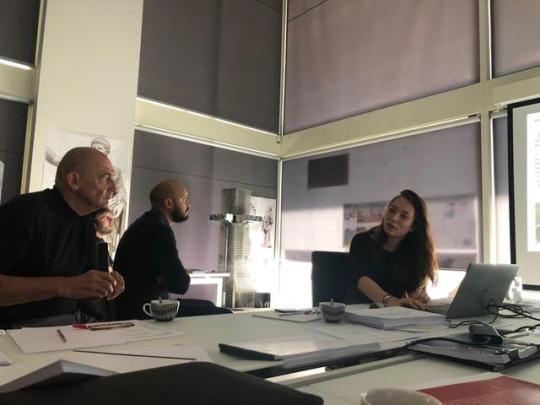
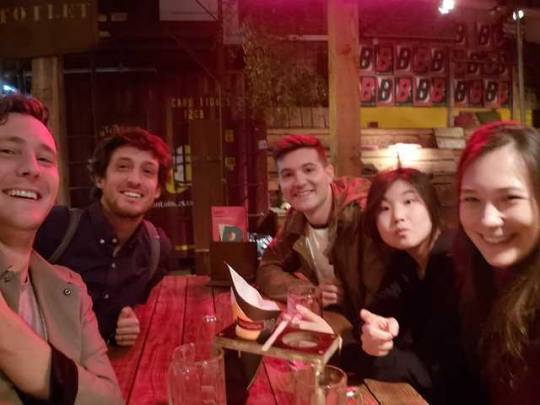
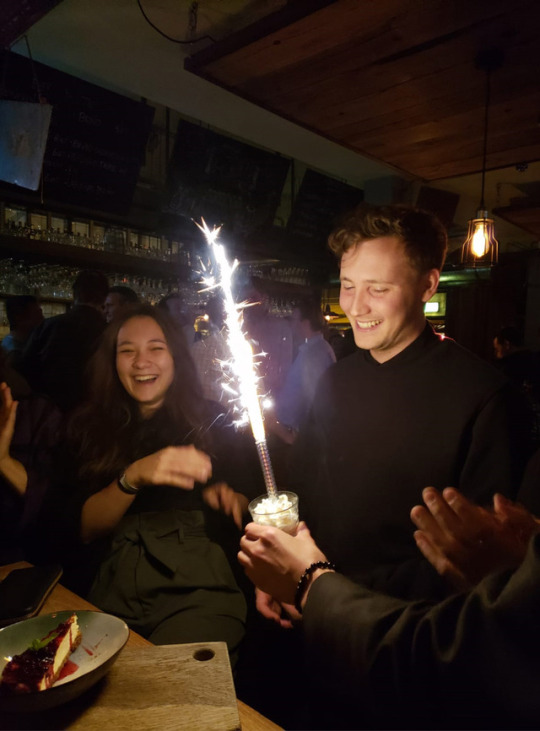
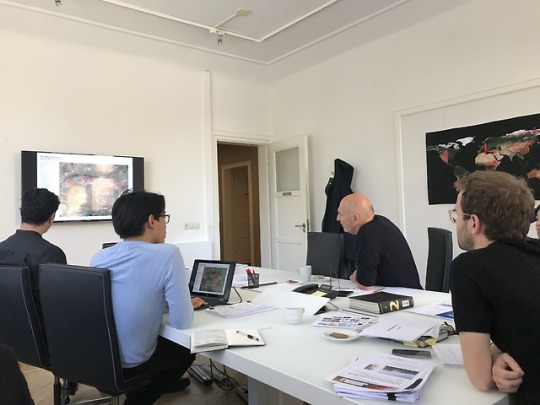
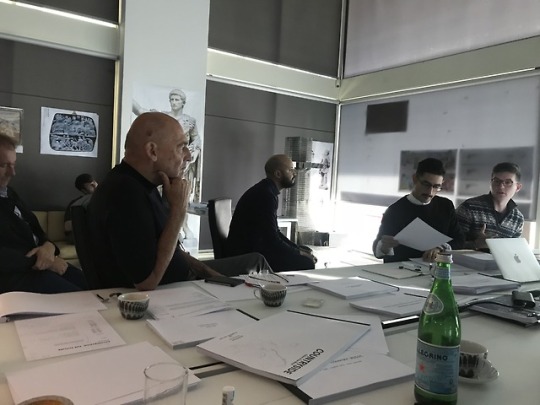
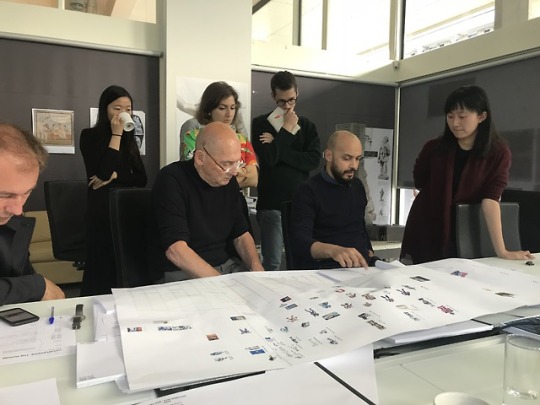
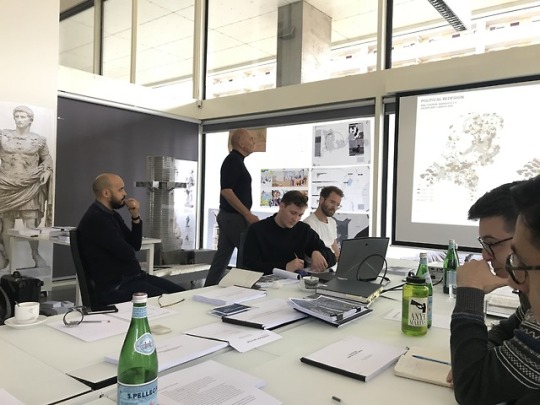
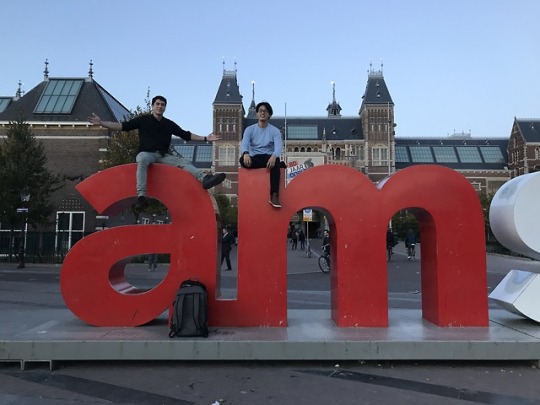
Amsterdam, A visit from the GSD, Midterms and a Third Birthday
The past two weeks have been rather eventful. We’ve had a spontaneous afternoon trip to the Amsterdam office to present our work to Rem, a visit from a GSD studio, our midterm presentations and a third birthday.
Two weeks ago, some of our studio went to Amsterdam with AMO to present some updates to our presentations. We stayed for dinner and then ventured out to explore Amsterdam for a bit before heading back to Rotterdam.
Earlier last week, we had a visit from a studio from the GSD. It was really lovely to see familiar faces again and hear about life back across the pond.
On Friday we then had our mid-term presentations. We each presented our topics and the research we had carried out up until then to a (rather large) group of critics. Our internal critics that day were Rem Koolhaas, Samir Bantal, Janna Bystrykh, and the rest of the AMO Team. Externally we had critics coming in from all over Europe: Niklas Maak, Federico Martelli, Stephan Petermann and Clemens Driessen. Initially Mark Lee, our chair, was also meant to visit from the GSD to facilitate an exchange with our peers at Gund, but last minutely, he was unfortunately not able to make it.
Being able to hear all the presentations in such detail and in close succession was really fascinating. It made apparent to us many of the links that exist across our topics, though they might appear rather separate at first. We wrapped up the presentations with our semiotics investigations from our workshop earlier this month. The same night we then celebrated our third birthday (Happy Birthday, Charlie!) with some celebratory post-mid-term drinks and food before beginning our weekend of some well-deserved rest.
3 notes
·
View notes
Photo
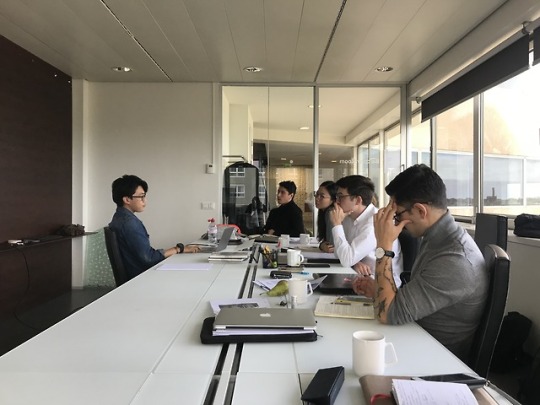
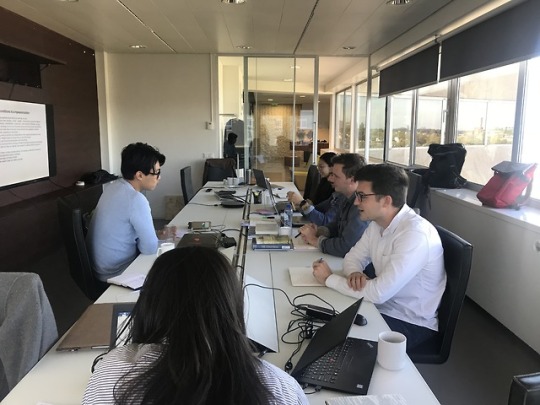
Countryside Semiotics
This week in studio, we had a workshop on the ‘Semiotics’ of the countryside and how it is represented by different media. Carrying on from research done by previous groups on semiotics in other categories, we split into three groups who looked at the portrayal of the countryside in ‘Magazines’, ‘Country Music’ and ‘Toys’.
It was really fascinating to see how our notions of what the ‘Countryside’ should be are already framed from a young age. Many children’s toys embody a stereotypical representation of the countryside, particularly from the perspective of what is described as ‘farm life’. The contrasting ‘city’ perspectives always have much more diversity and more varied different scenery, indicating how our perception of the countryside is actually rather ‘dumbed down’. What struck us as especially interesting was the fact that even in other continents, toys featuring the countryside are imported and identically feature the typical Western view of the countryside, regardless of where in the world they are used.
Similarly, this trend continues in magazine depictions of the countryside which often portray a simplistic version of the vastness of the countryside. In these magazines, the countryside was always used as a supplement to whatever (unrelated) narrative the magazines wanted to show. Thus, we are shown figures draped in elaborate gowns and suits that are in direct contrast to the ‘rustic’ surroundings they find themselves in. We are also shown highly modern houses situated in isolated timeless natural environments. Interestingly, a persistent element of countryside depiction seems to be its anachronicity. Particularly in men’s/women’s magazines, the countryside is depicted as from another decade with technology, if it exists at all, always frozen in time from another era. These images are always reinforced by props that include some form of ‘haystack’ or ‘fence’. It was definitely fascinating to observe how the notion of the ‘Countryside’ is presented to us on a daily basis.
2 notes
·
View notes
Photo
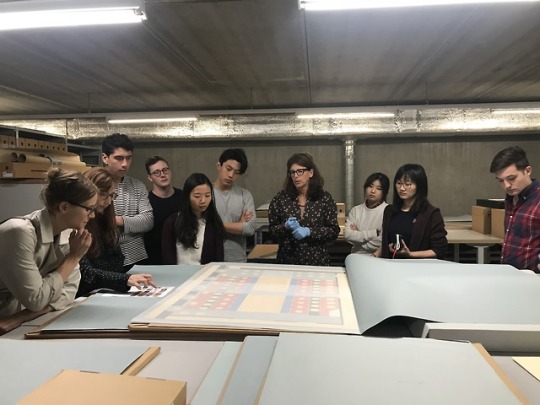
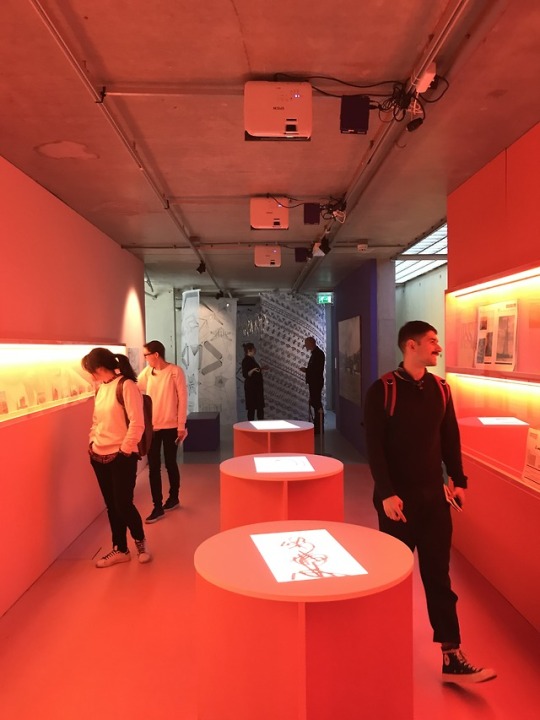
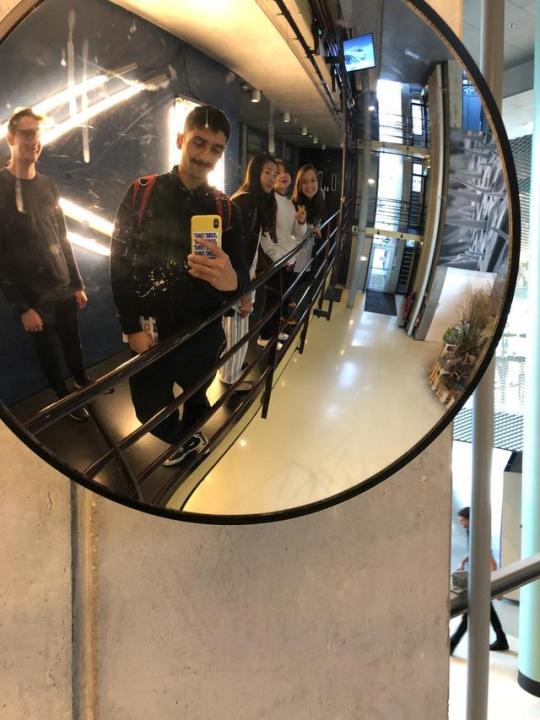
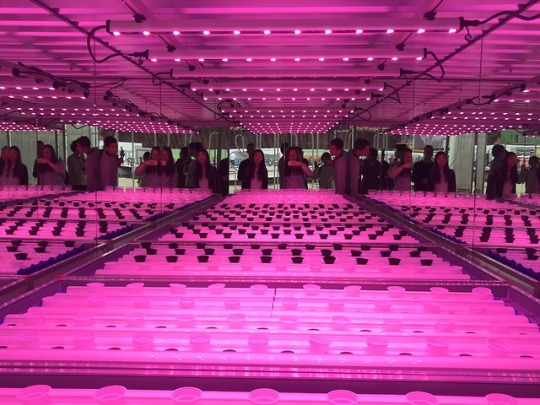
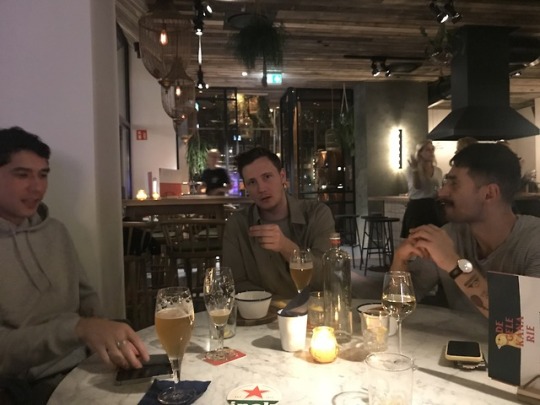
A Visit to the Archives and a Second Birthday
Last week, we all had fun exploring the archives of the Het Nieuwe Instituut for the ‘Exhibiting Architecture’ course. With the largest architectural archive in the world (19km worth of archival material comprising of 4,000,000 documents!), it was definitely a great experience. We were shown around by Hetty Berens, a conservator at the institute, who also introduced us to a selection of 20 Dutch artefacts related to our course theme of a ‘circle’. Ultimately as part of the course, we are each going to design a hypothetical exhibition based off one of the 20 artefacts. There were so many fascinating items to choose from that it was a really difficult decision.
Our lectures were followed by some desk crits the next day to check in with our progress since our presentations. We then ended the week on a high by celebrating the second birthday from our cohort (Happy Birthday, Andrés!).
0 notes
Photo
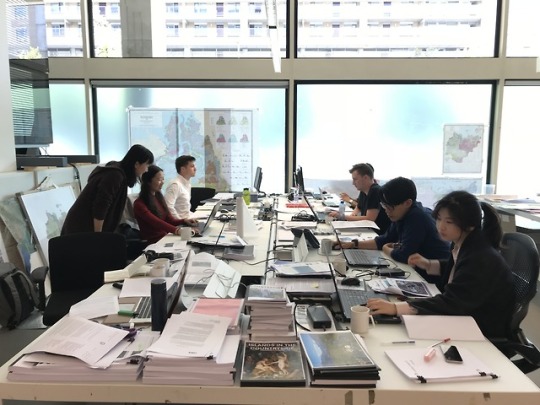
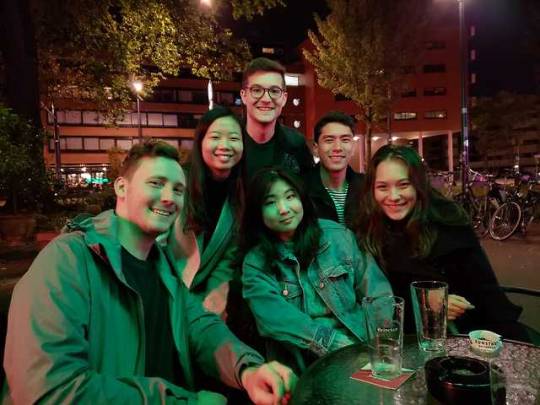
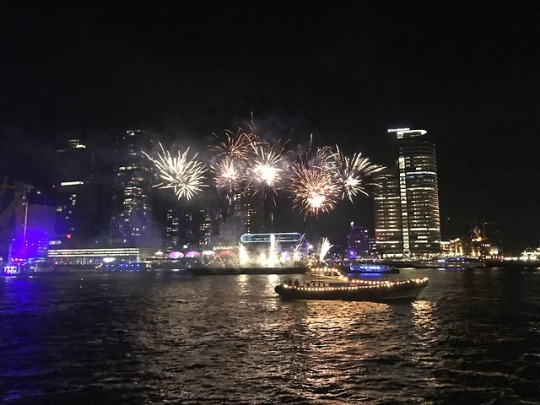
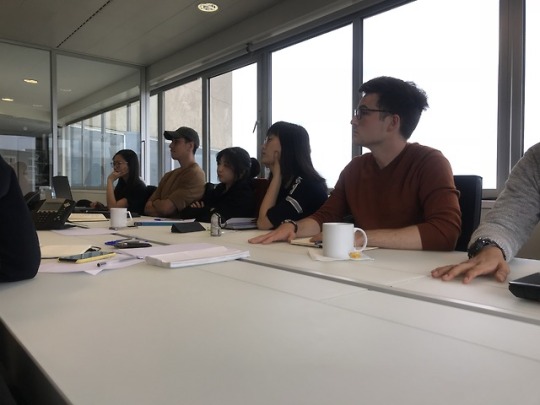
And so it begins...
Two weeks into our ‘Countryside’ research and we have already celebrated a birthday, presented in front of Rem and met with our new instructors.
Our first day began, with introductory talks, a tour of the office, followed by our first lunch in the office canteen. We then submitted our preferred research topics and everyone managed to get their first or second choice! Since then have been meeting regularly with the AMO team to discuss our progress and really get to grips with the research that they and the students before us have been working on.
Yesterday morning we met Niklas who presented us his research and perspective on a few of our topics. In the afternoon we then presented our take on the topics to Rem, Niklas and the rest of the AMO team, individually or in groups of two and received lots of helpful feedback. Tomorrow we will meet for the first time with Lea-Catherine for ‘Exhibiting Architecture – the Agency of Display’. As we will start to get into the actual exhibition design this semester, it will be a really useful course!
0 notes
Text
And that’s a wrap! After twelve weeks of work here in Rotterdam, we’re done, and with King’s Day (Koningsdag) tomorrow, we’ve got multiple reasons to celebrate.
Over the course of the next week, I’ll be posting a few highlights from our semester abroad, including some photos from our trip to Paris in March. But first: a few photos and some reflections from our final review.
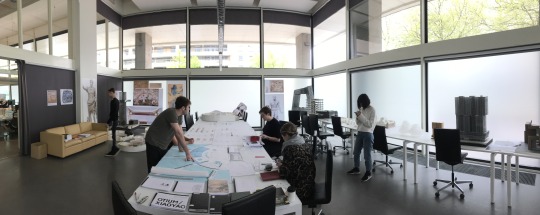
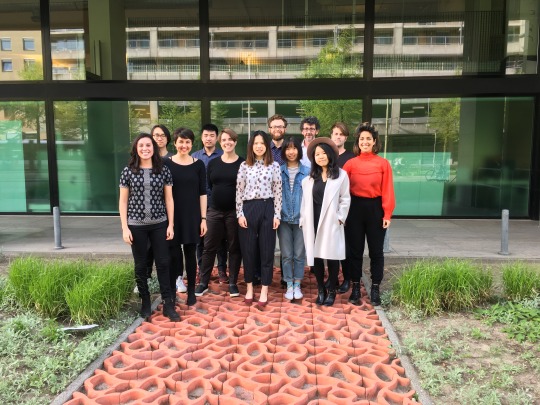
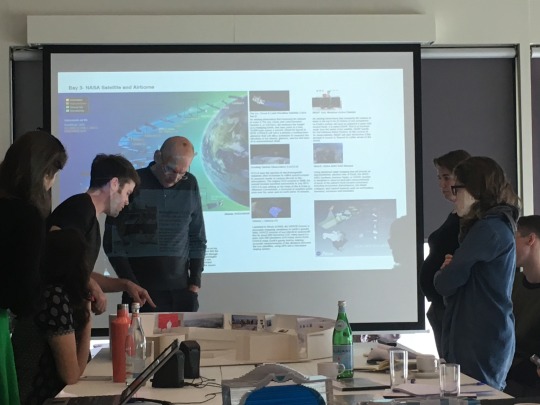
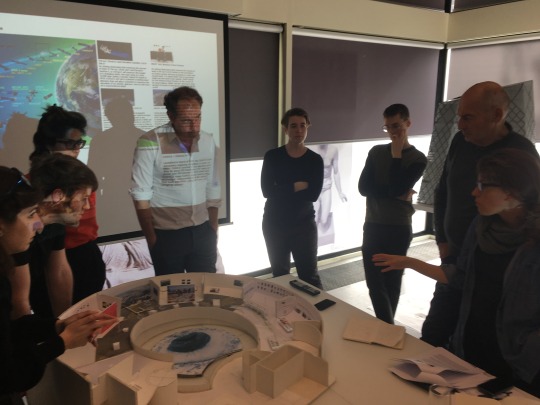
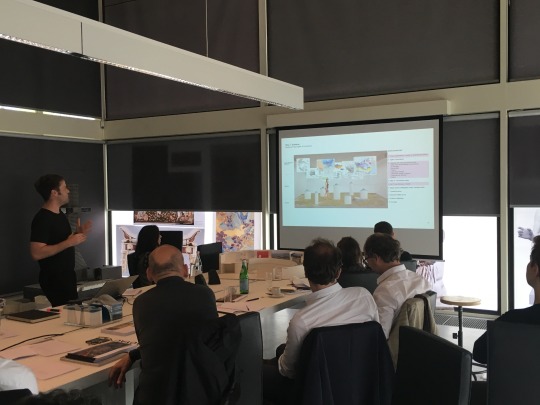
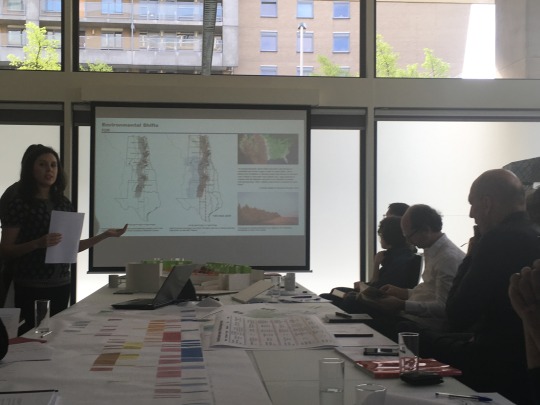
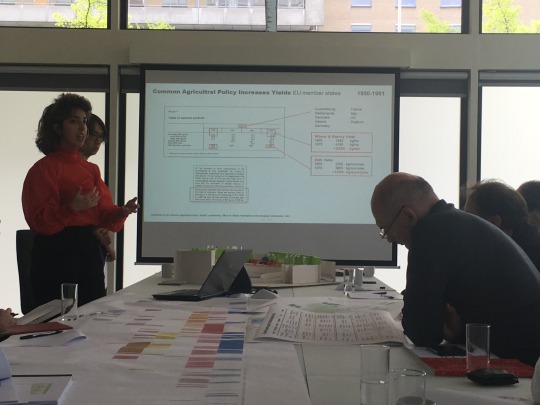
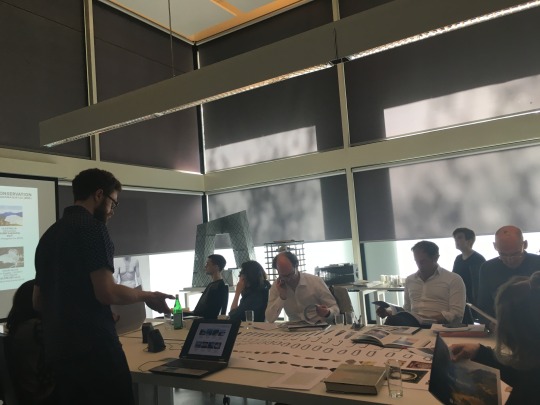
It was really impressive to see each of my classmates present this past Monday. Several of us worked in teams to develop our projects over the course of the semester, while others worked individually. In every case, the work presented was well-developed and thoroughly researched. From our mid-term review to our final, each project had gained a clearer purpose and position within the exhibition as a whole.
While I cannot divulge what exactly we were researching and designing this semester—you’ll have to wait until the ‘Countryside: Future of the World’ exhibition opens at the Guggenheim in 2019 to find out—I can say that the topics addressed by the exhibition are diverse, and that the methods of representation and curation are unconventional. As it turns out, the countryside is a vast and unpredictable terrain, and expressing the many meanings and futures of ‘countryside’ within the confines of a museum gallery is a formidable task.
As my partner and I were told by Rem during our final review, the research and object list that we presented could very well take up the entire space of the Guggenheim. This was a common theme throughout the day: over the course of the semester each of us had developed several thick booklets, provisional plans, and models to represent the intent of each exhibition theme. Now the task would be to further edit the work—to locate its essence. Topics of extreme complexity and scale needed to be rendered comprehensible to a broad public. To summarize, distill, design, collect, and curate would not be enough. We needed to find a way to make argument into art.
Within that curious spiral archetype dreamed up by Frank Lloyd Wright from 1943-1958 (just as highways and spiral interchanges were unfurling across the American landscape), curating the countryside comes with a particular challenge: how to not succumb to the idea that the future of the earth will be a downward spiral—a declensionist narrative in which the ground beneath our feet is swept away by sea-level rise and permafrost melt; in which our species buries itself in industrial waste and suffocates in the emissions of its own exhaust.
As self-driving cars take to the streets to rework transportation networks, and as roboticization radically shifts the spatial and social organization of the countryside, taking our hands off the proverbial steering wheel and resigning ourselves to a future governed by technology and automation is simply not an option. A glance into the rear-view mirror shows us that the countryside is a historically under-designed space; and designers, architects, landscape architects, planners, community organizers and activists are all part of its future.
The question is whether our roles will be passive and piecemeal; or active and collaborative. What if we re-routed our modern fixation on the metropolis and decided to take that obscure highway exit to Cimarron or Silverton, instead of always having our sights set on the city as our final destination?
While the exhibition will invite visitors to ask questions like these, we don’t necessarily need to wait until Fall 2019 to begin the conversation. What does the future of the countryside look like to you? What will it look like for the next generation? And facing these futures, what will be your position?
It is all too easy to watch the landscape of the countryside transform from afar— our eyes trained to watch like tourists in the 19th century tradition. In this post-urban future, taking the position of a passive observer is not an option. We can no longer overlook or refuse to recognize the implications of our own actions within the so-called countryside ‘scene.’ The countryside landscape is not simply a stage-set for leisure, pleasure, and liberation from city life. It is the space in which neoliberal forces are playing out most unpredictably—and as designers, we have hands and minds to put to work in these extra-urban spaces. They need our attention more than ever before.
— Charlotte Leib, Master in Landscape Architecture I / MDes. History and Philosophy of Design Dual-Degree Candidate 2019
3 notes
·
View notes
Photo
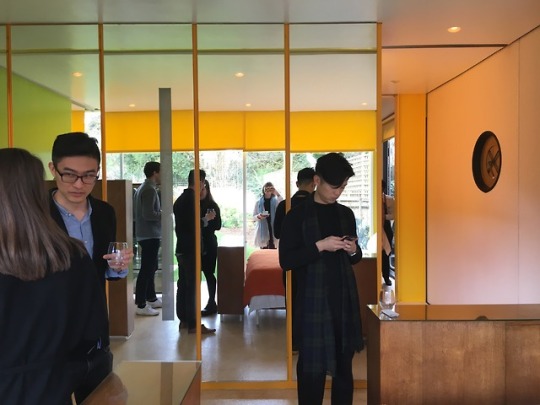
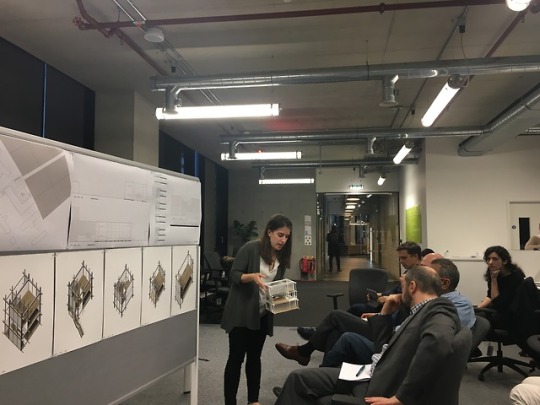
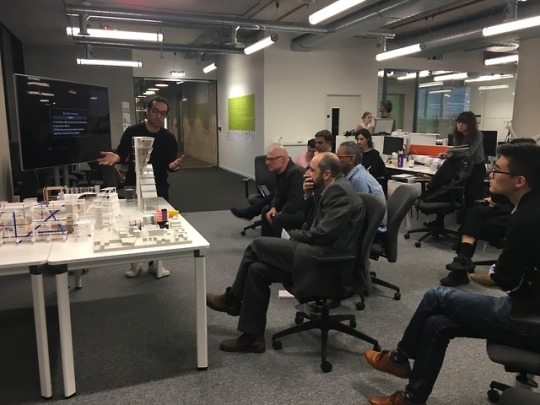
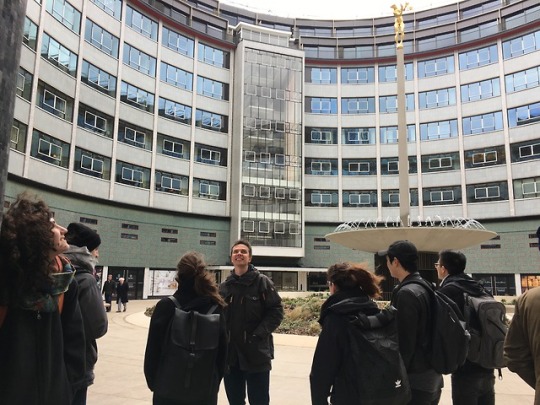

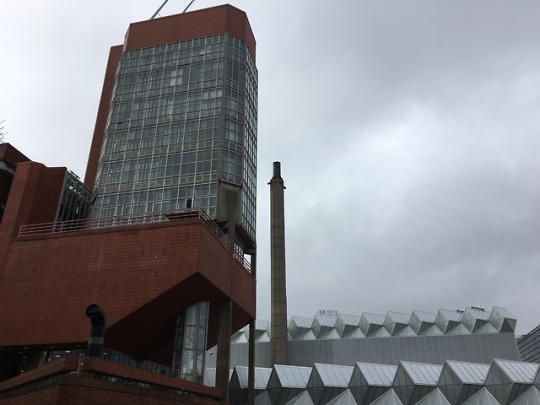
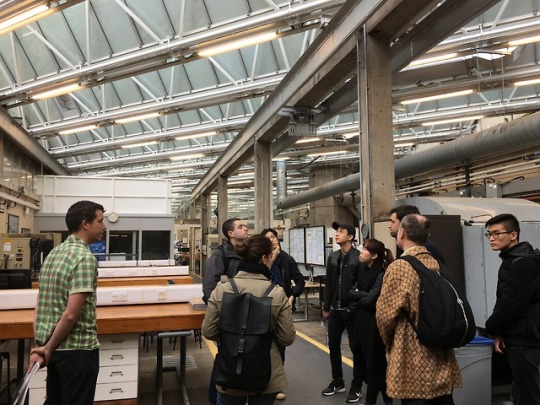
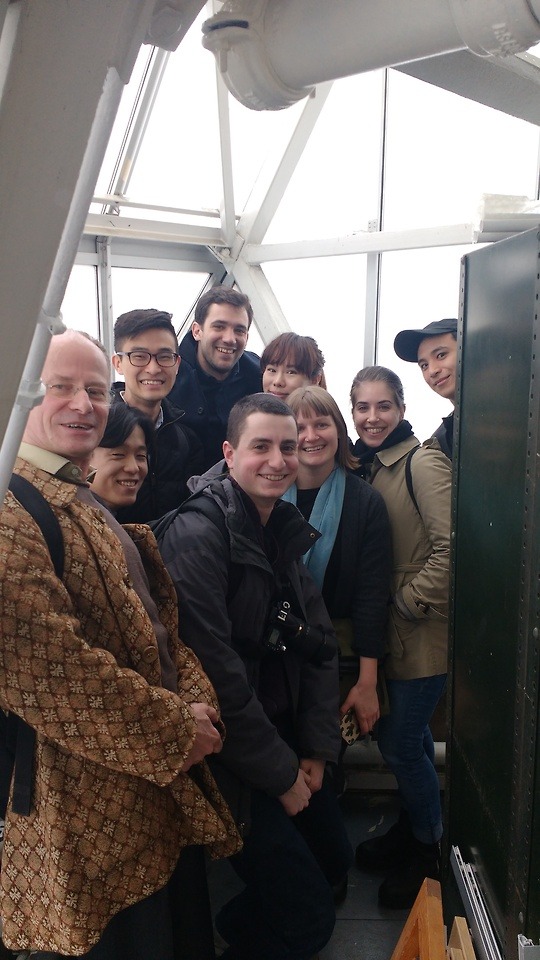
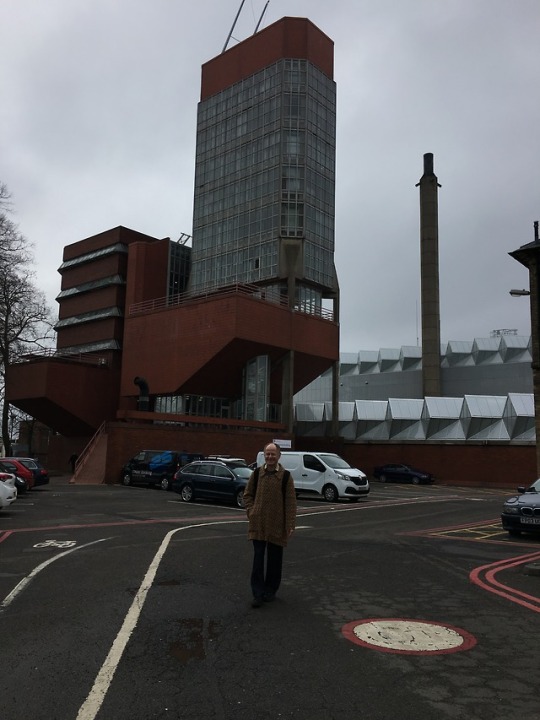
Wimbledon, London, and Leicester (and more models)
After our last round of massing studies and drawings, we had a welcome break and got to attend a seminar on Food and the City hosted at Richard Rogers’ Wimbledon House, now gifted to the GSD and hosting a series of research fellows. It was a lovely afternoon and an interesting intersection between architects, food scholars, and those in the food industry. There was also quite good cheese. We quickly jumped back into our projects the following week, focusing now on a detailed fragment of our buildings including the interplay between structure, envelope, and public circulation. With these insights we have now entered the final phases of the project during which we begin to consider our neighbors and the use of our buildings over time. We have compiled joint sections across the site which we will animate to show the dynamic results of the universal building.
In the mean time, we have continued with our robust schedule of building visits, including the new adaptation of the BBC Television Center, where we ran into David Attenborough himself and got to see the refurbished production studios which will stay on site as the rest of the complex is converted into offices and residential. We visited the construction site of another AHMM adaptation project, The Post Building, with its ample structure and 6 meter floor to ceiling heights making it a dynamic frame in which to insert a new mix of programs.
As part of our history and theory seminar with Irenee Scalbert, we traveled up to Leicester to see James Stirling’s Engineering Building - a fascinating case study playing into our previous discussions of the aesthetics of the every day, iconicity, and high-tech architecture in the UK. The complex roof assembly has also recently been completely replaced, making us think about how our own buildings might age from a technical standpoint.
0 notes
Photo
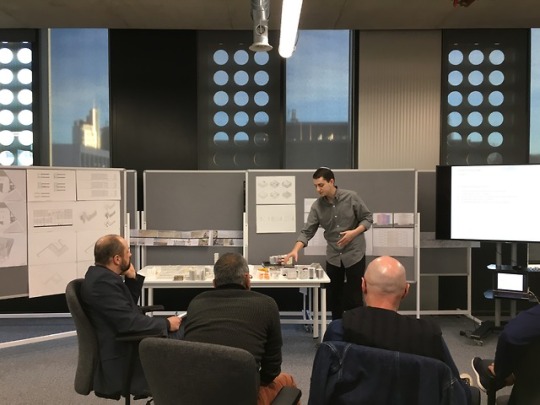
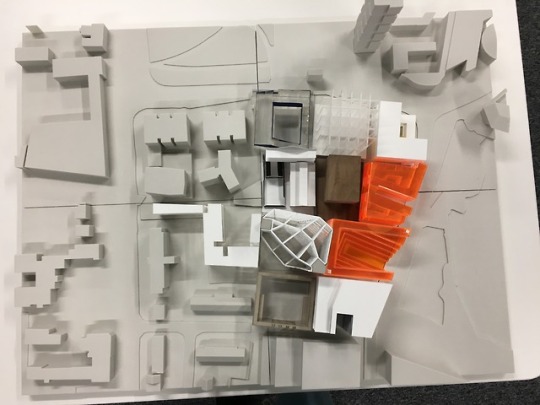
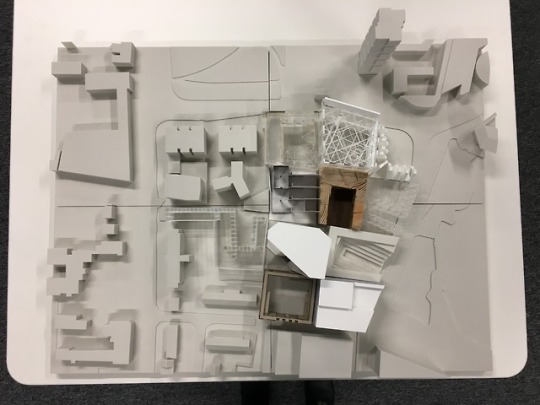
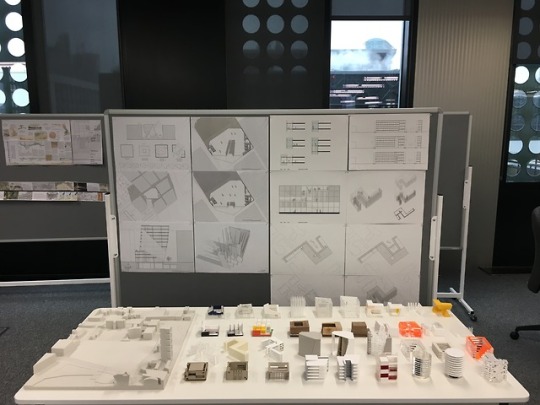
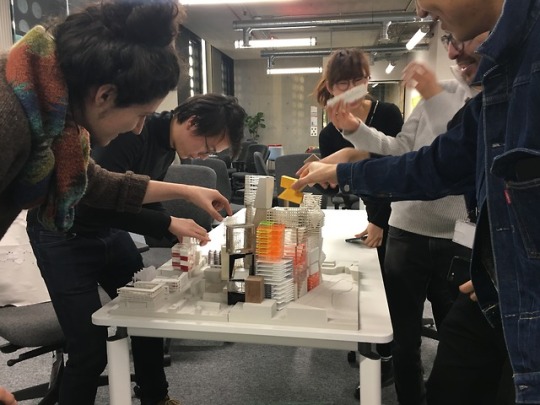
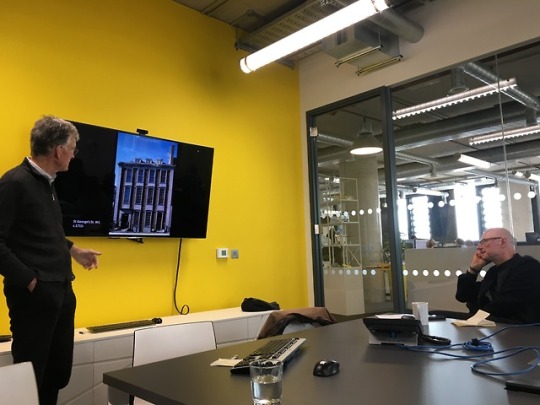
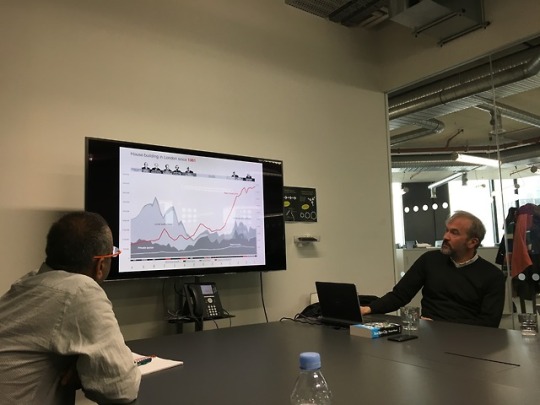
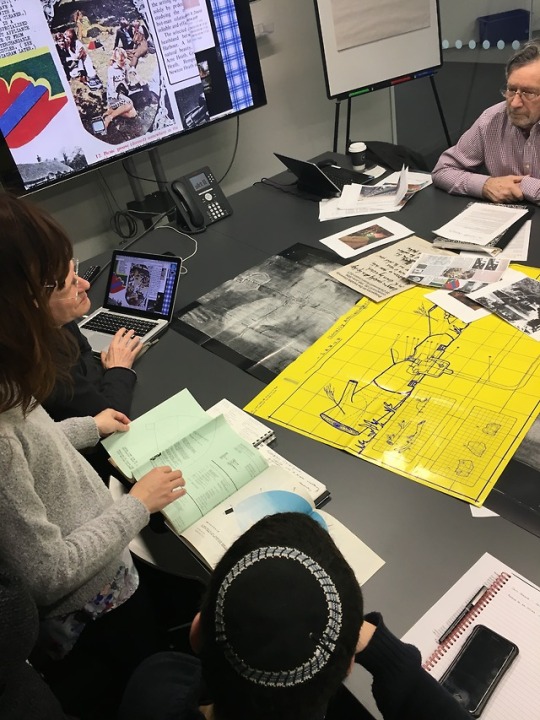
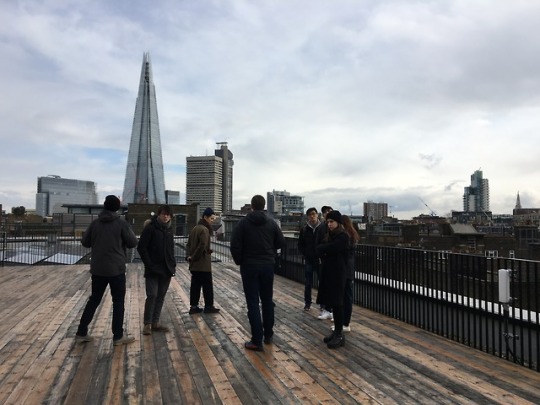
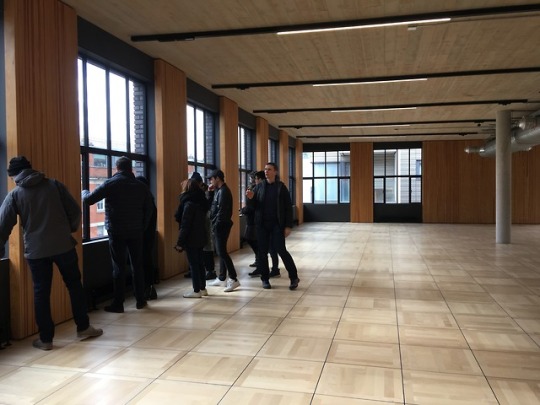
These are Buildings
We’ve spent the last two weeks producing drawings and models - with the help of the model shop at AHMM - for our initial ‘Universal Building’ proposals. Focusing on form, frame, and floor, we produced different schemes and different ways of representing our schemes. These 1:500 models all tile together on our site model - we’ve made a bit of a mess of Canada Water! We will continue developing these proposals individually - assuming blank party walls on neighboring sites. We won’t assess the buildings as a collective urban fabric until the last segment of the studio, but putting them together is already a popular activity. So far our attitudes towards what makes a universal building are incredibly varied. We are continuing to develop these studies this week, before we move into detail studies of facade and structure systems.
In the meantime, we are continuing with our robust schedule of site visits and guest lectures. This week David Green from Archigram came to speak as part of our advanced theory seminar. He presented some original publications and we discussed ideas about nature and technology and a bit about the idea of the Universal Building. We also had discussions with Adrian Forty and Rowan Moore, looking at the origin of the London House and at London as a Slow Burn City, respectively. Rowan Moore concluded with a discussion of the influence of the media on architects.
0 notes
Photo
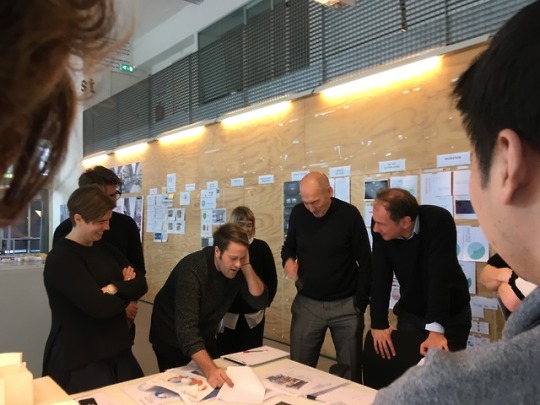
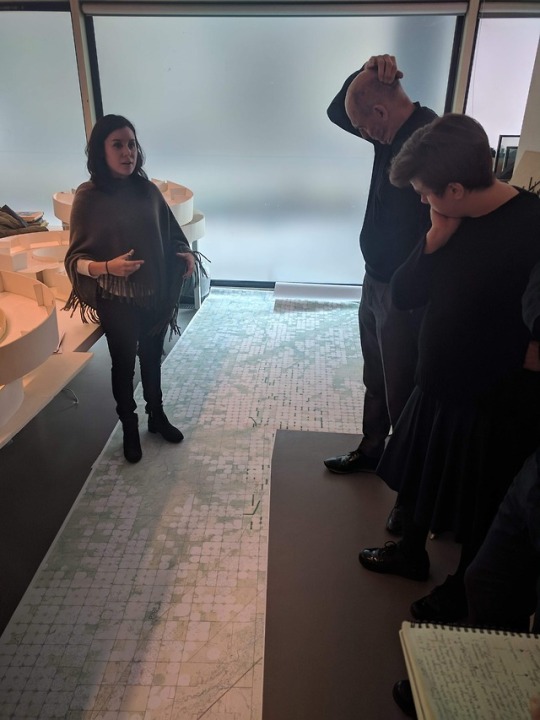
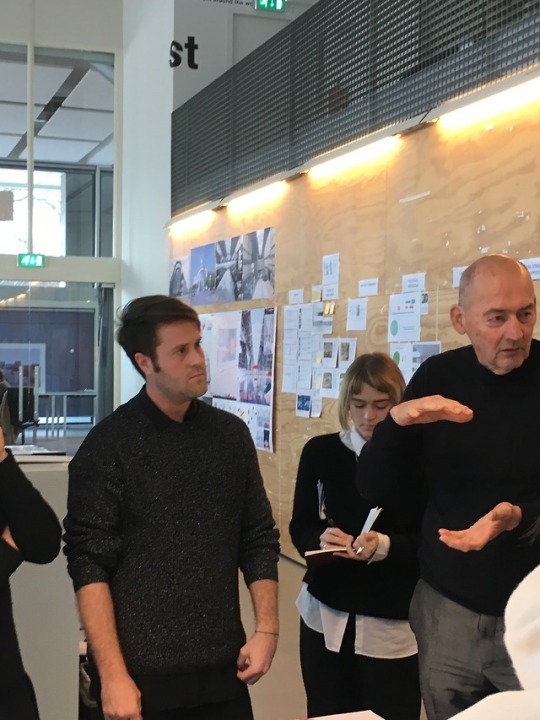
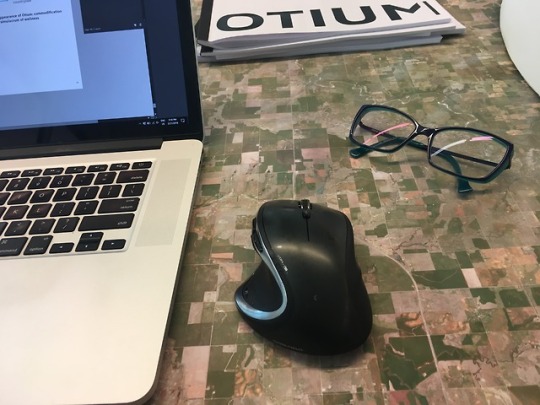
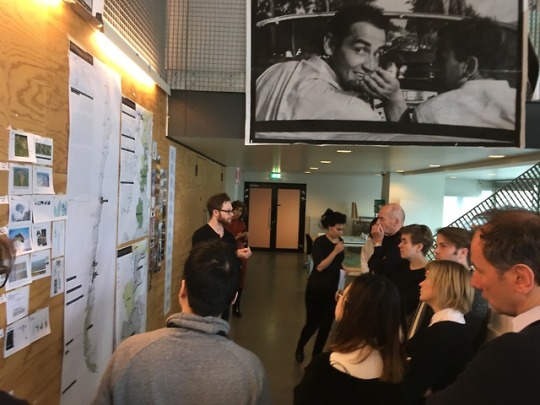
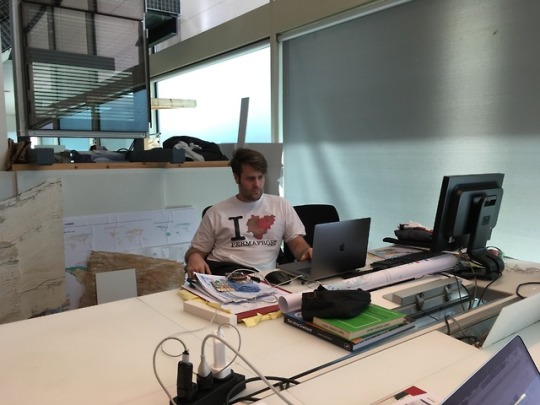
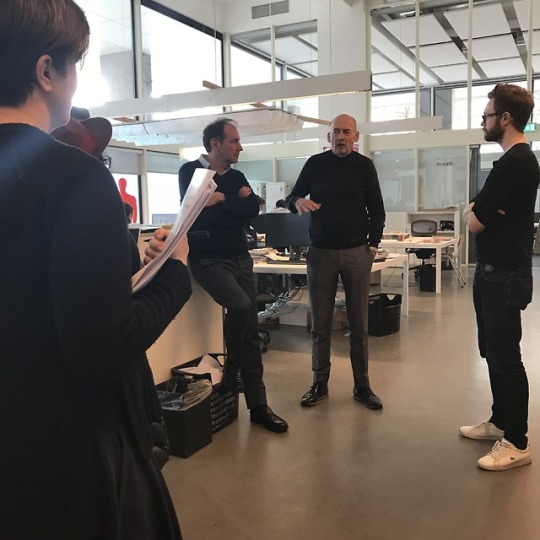
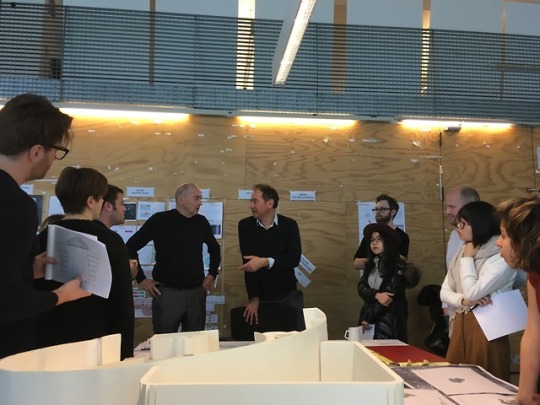
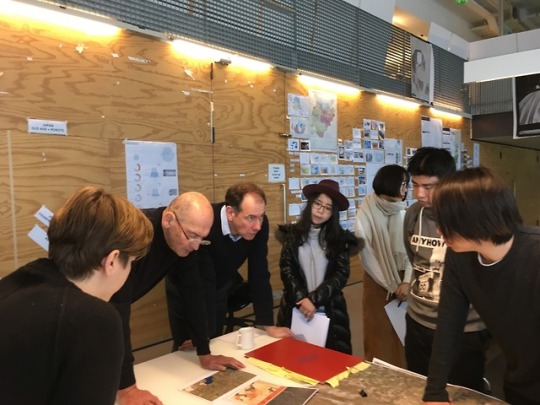

A few photos as evidence that, in addition to finding time to explore the city, we are in fact working hard here in Rotterdam.
And as it turns out (or as you might have suspected) the studio is slowly turning architects into landscape lovers. Case in point: Yotam’s artfully designed “I <3 Permafrost” tee. Yotam has once more raised the bar to show us that everything can be designed in this exhibition (even the merchandise). Size small, please?
With permafrost tee’s pending production, we had our first group meeting with Rem last week, which generated lots of productive new directions for each project. Each of our research topics has been allotted several bays in the Gugg, and with our mid-review approaching in just a couple of weeks, things are getting groovy.
We’ve got studio all day tomorrow, then our Architecture, Urbanism, and Agriculture seminar meeting with Sébastien Marot on Wednesday, our World Without Work – A Rural Utopia? seminar on Thursday and studio again on Friday.
....so much for a world without work!
0 notes
Photo
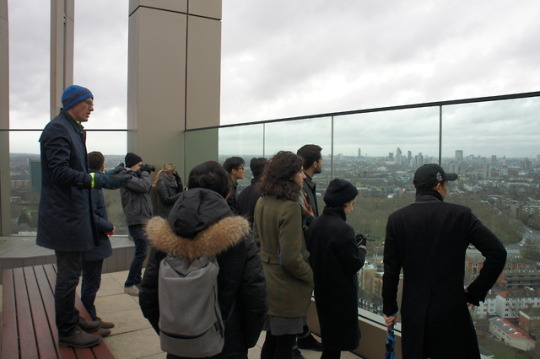
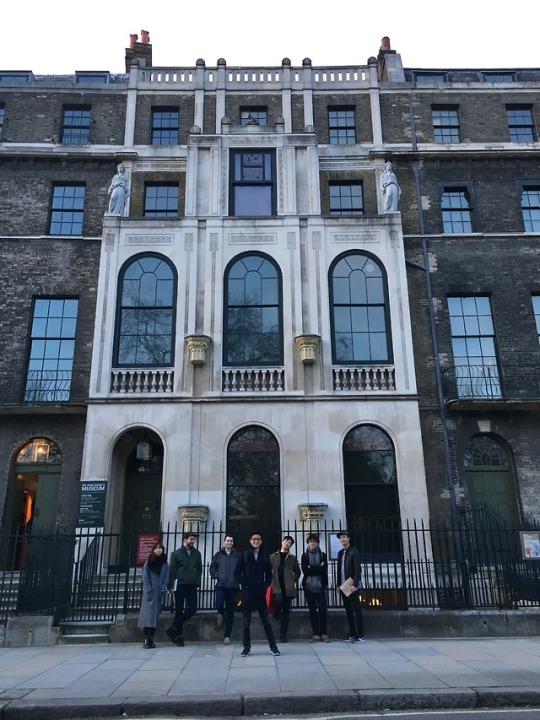
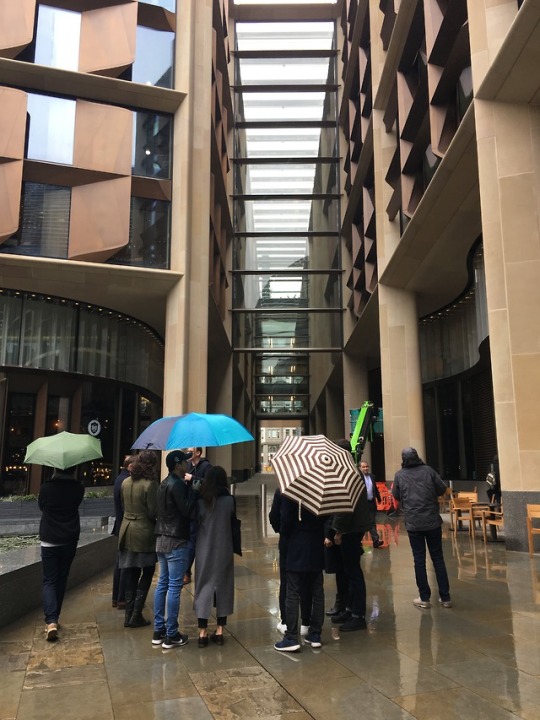
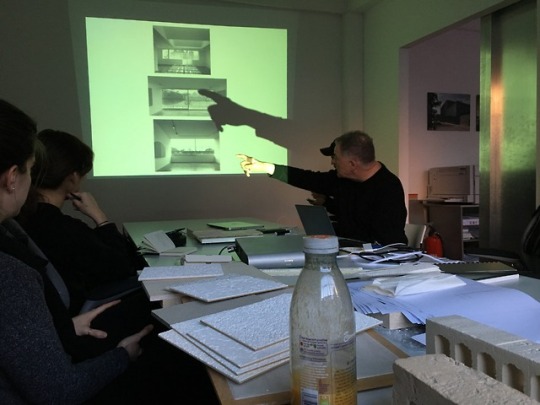
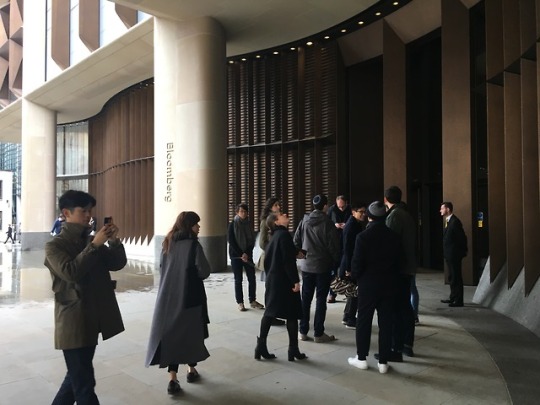
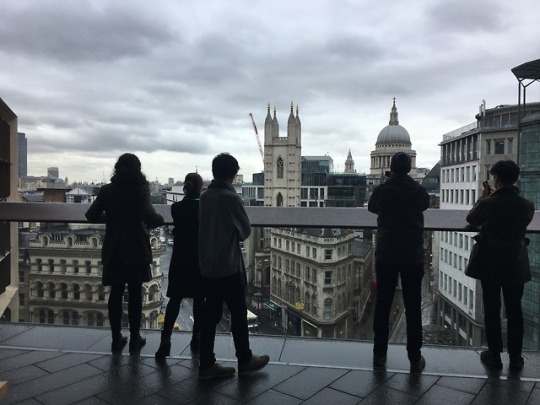
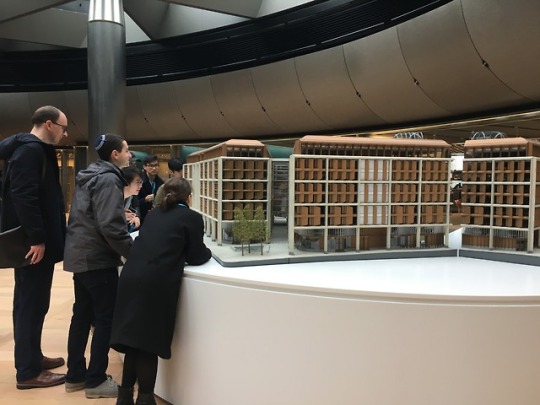
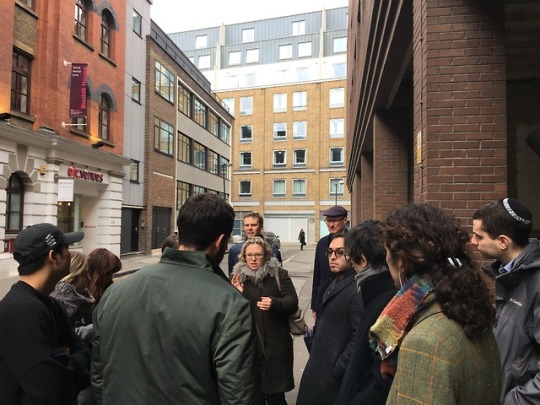
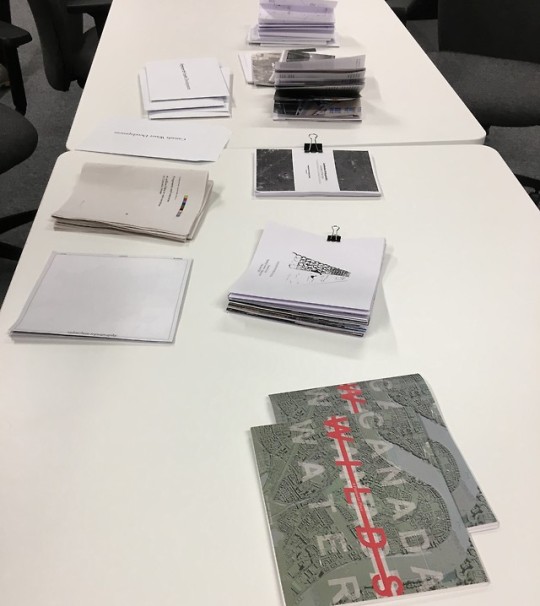
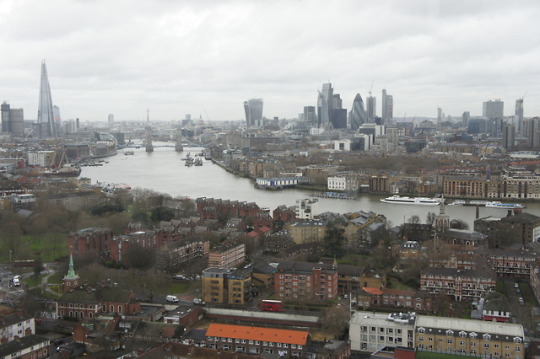
Canada Water... and other developments
The last two weeks in London found us fully immersed in our site at Canada Water. We spent one week housed in the historic Dock Office building, where we were given presentations from a range of people involved in the master planning process. This was kicked off by British Land’s Head of Canada Water Development - Roger Madelin - who previously worked with Argent to spearhead the development at King’s Cross which we visited in our first week. We were given a bird’s eye view of our site and the broad strokes of British Land’s vision for the project. Throughout the week we got different angles on the project, touching on everything from affordable housing to sustainability. We were tasked with spending the next week putting together our own observations and attitudes towards the site and its context in booklet form.
In the mean time, we managed to get in a few other visits. We spent a Sunday afternoon at Tony Fretton’s office in Kentish Town with our seminar instructor Irénée Scalbert, where we discussed some of his early works. We also went for a special tour led by the director of Sir John Soane’s Museum - a truly delightful architectural pilgrimage.
As part of our ongoing project visits, we toured the new Bloomberg headquarters designed by Foster + Partners with two of the project engineers from AKTII. It was, needless to say, an incredibly fancy building. We enjoyed their sweet view of St. Paul’s, their ample snack selection, and perhaps most of all the scaled model of the building on the top floor. We also gained a new appreciation of the engineering challenges brought about by clients who may or may not require massive fish tanks on the upper levels of their buildings.
Finally, we also received an insightful walking tour and background info on London’s ongoing ‘tech transformation’ from Juliette Morgan, a key advisor to public and private sector efforts to establish the area around Old Street station as a thriving hub for tech-enterprises.
At the end of the week we presented our individual booklets on Canada Water. With a wide array of attitudes and observations presented, we seem in good position to produce a diverse collection of building proposals within our shared site. The work begins in earnest!
0 notes
Photo
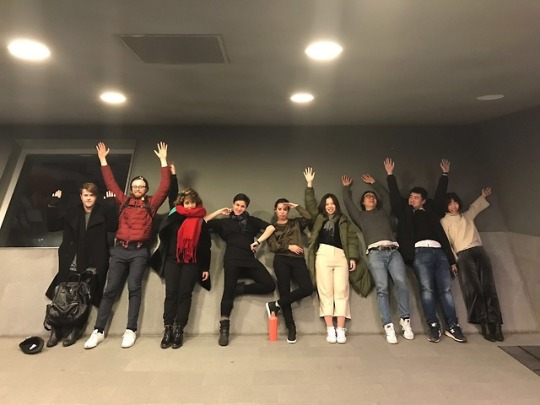
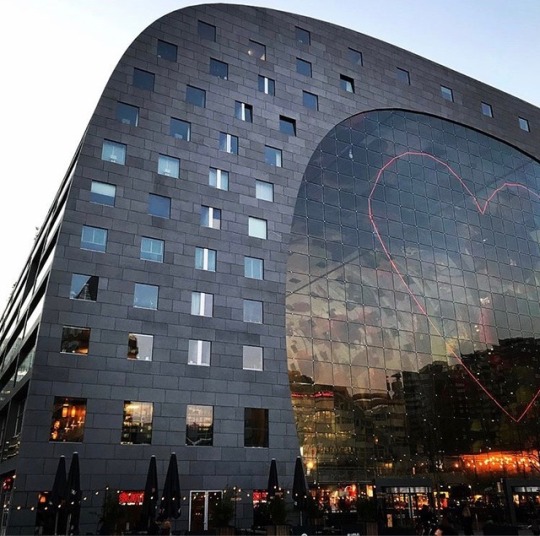
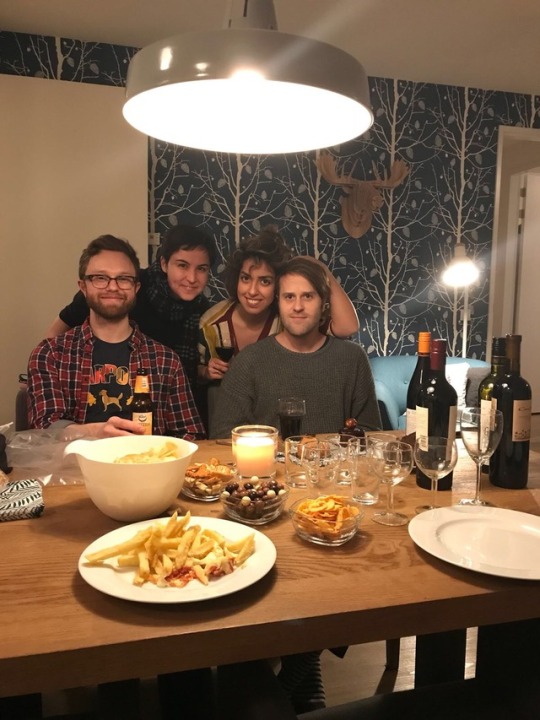
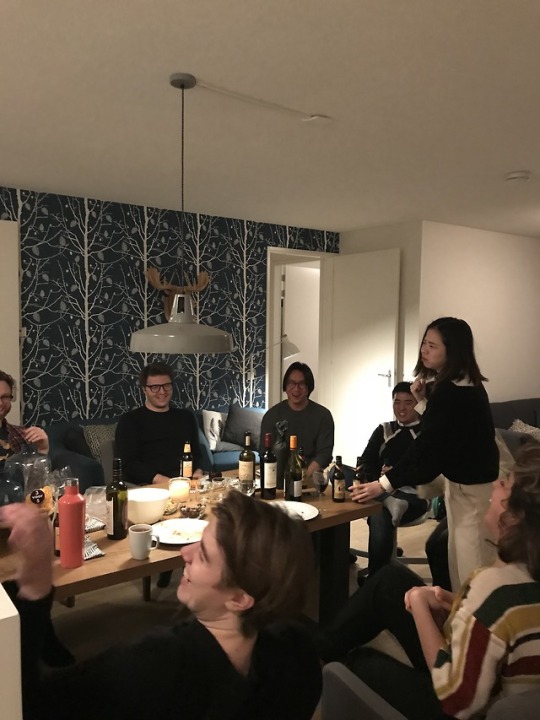
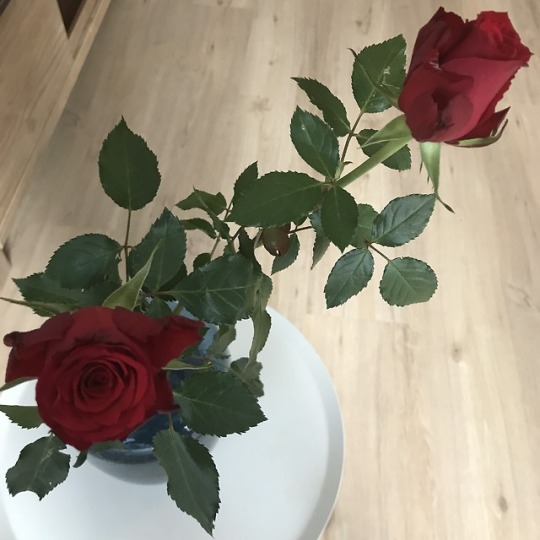
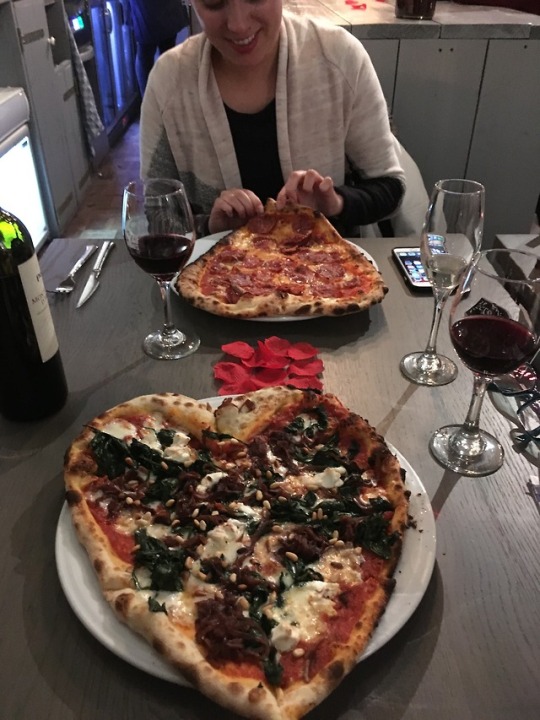
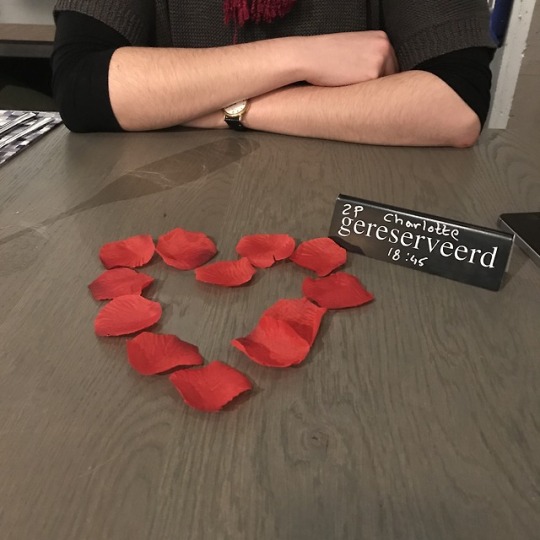
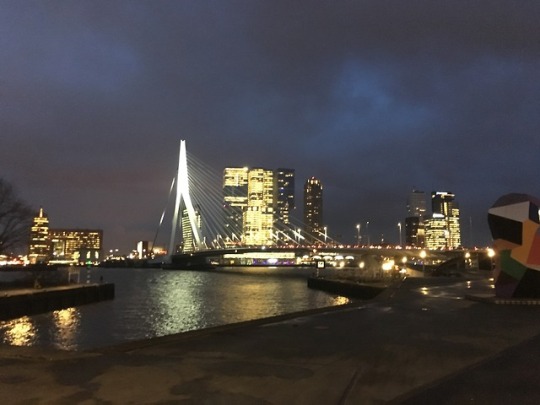
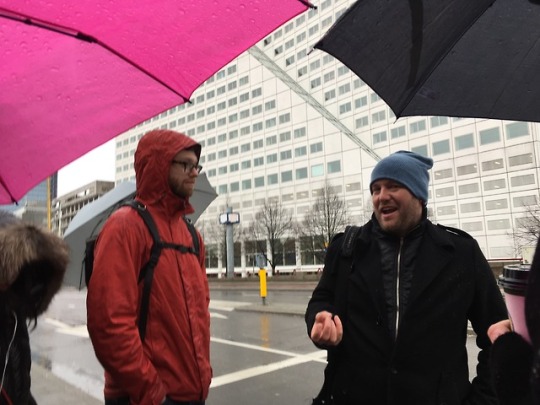
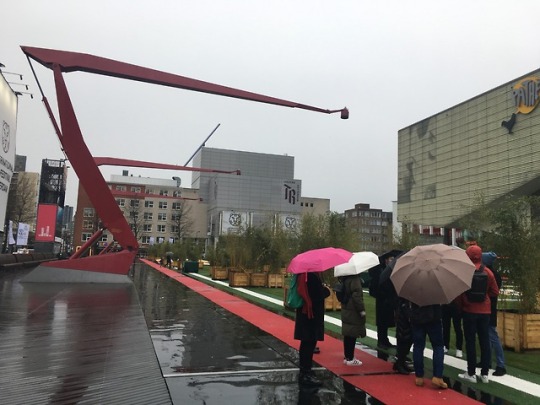
Our first few weeks in Rotterdam have included many highlights, not the least of which is that the days have begun to get slightly longer and sunnier.
But before we had the chance to get to know Rotterdam under blue skies this past weekend, we were introduced to its slick city streets during a wet-weather tour led by Stephan Petermann of AMO.
As we started off on our tour from Rotterdam Centraal Station, a striking wood, glass and steel structure designed by Benthem Crouwel Architects, MVSA Architects, and West 8, Stephan offered us a key piece of advice:
“In Rotterdam you just have to ignore the weather. Forget about it. Delete it. Take it out of the system.”
After spending two hours acquainting ourselves with Rotterdam in the rain that day, we are still attempting to take Stephan’s advice to heart. If only we could figure out how to ride our bikes unflinchingly through downpours like real Rotterdamers!
Our tour with Stephan included a stop at Schouwburgplein, a plaza designed by West 8, as well as stops at some of the city’s recent tower and housing projects. We learned that Rotterdam is experiencing a building boom in its downtown center, and that the city is more often investing in tower and housing projects rather than landscape projects like Schouwburgplein (whose iconic red cranes, which were meant to swing and move to cue new programmatic activities in the plaza, are no longer operable). It is interesting to note that most of Rotterdam’s public outdoor surfaces are hardscape. The only green we encountered on our tour was the squishy, sopping wet astro-turf that now covers Schouwburgplein’s plaza, and the planter boxes of bamboo awkwardly arranged across its surface.
While the 1996 Schouwburgplein project has clearly lost some of its initial appeal due to misguided landscape additions and faulty ‘design hardware’, another 1996 project which we saw on our tour, the Erasmus Bridge, has become a veritable Rotterdam landmark. The combined cable-stayed and bascule bridge designed by Ben van Berkel and named after Desiderius Erasmus, a prominent Renaissance humanist from Rotterdam, remains just as stunning and functional as when it opened.
Sightseeing aside, we have now each entered into serious relationships with our studio projects, and just in time for Valentines day. Turns out Rotterdamers take Valentine’s day seriously (see the heart-shaped pizza and the big red heart on Markthal’s facade for proof!)
We recently had a fun studio get-together at Meredith and Charlotte’s place at the Markthal, a combined residential-commercial building in the city center designed by MVRDV that Minzi, Moaran, and Meredith—the urban design students in our cohort—happened to study last semester in their core studio. While the horseshoe-shaped building is great for entertaining, it is so well-insulated that it feels almost hermetically sealed once inside. While that means that the air can get pretty dry inside the apartment building; and while the floorboards don’t respond underfoot with springy, comforting creaks like those of our Cambridge and Somerville apartments; at least the building keeps the rain out!
#Rotterdam#HarvardGSD#countryside#studio#spring2018#markthal#schouwburgplein#erasmus brug#valentines
1 note
·
View note
Photo
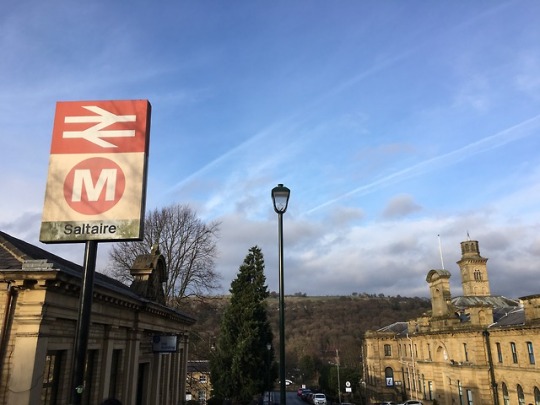
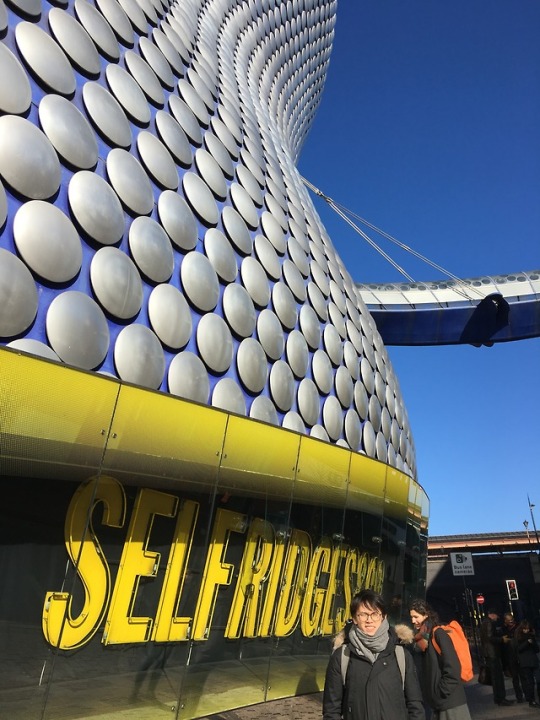
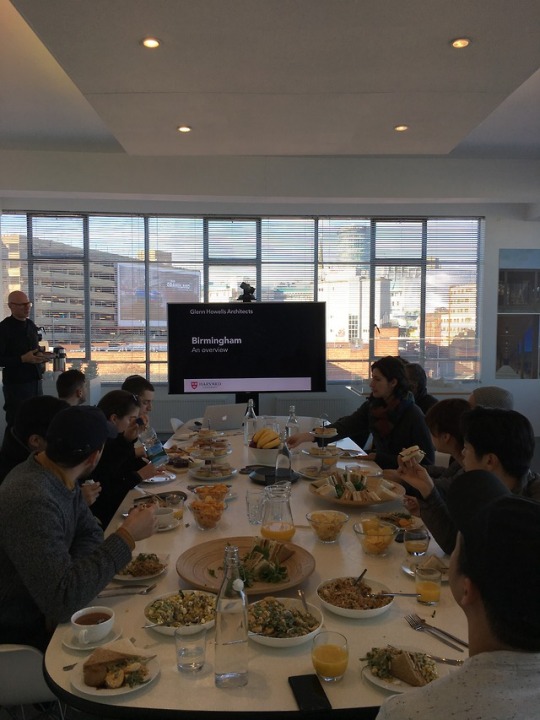
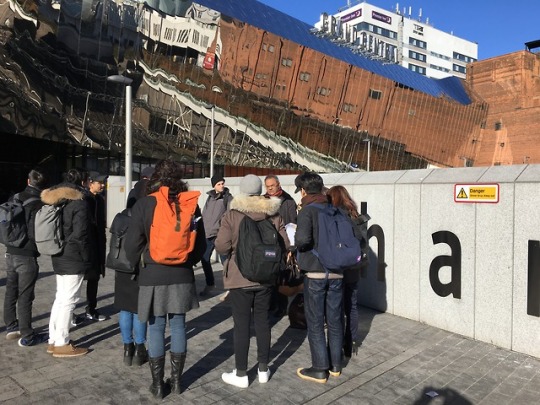
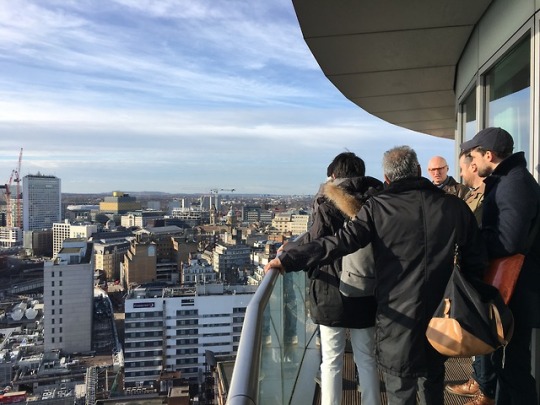
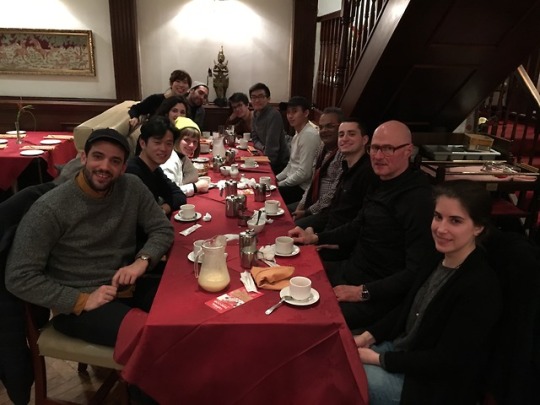
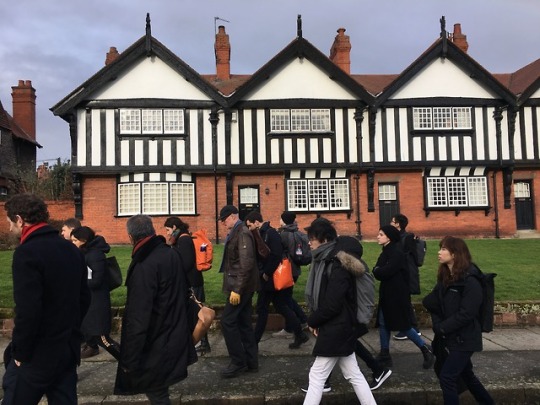
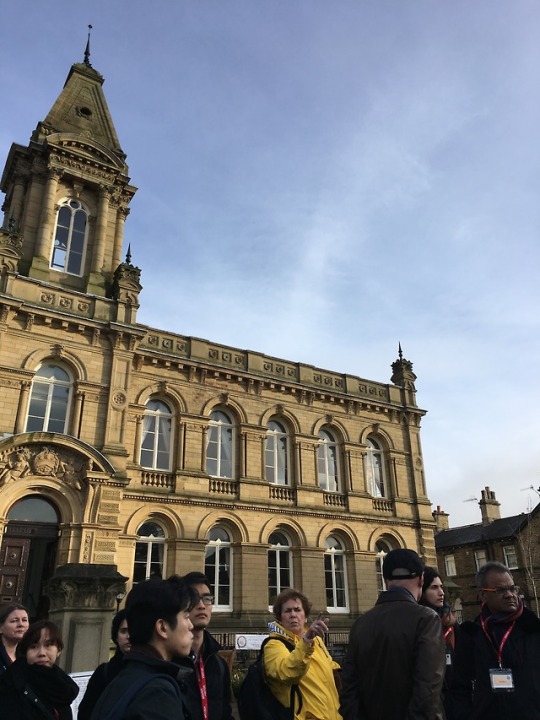
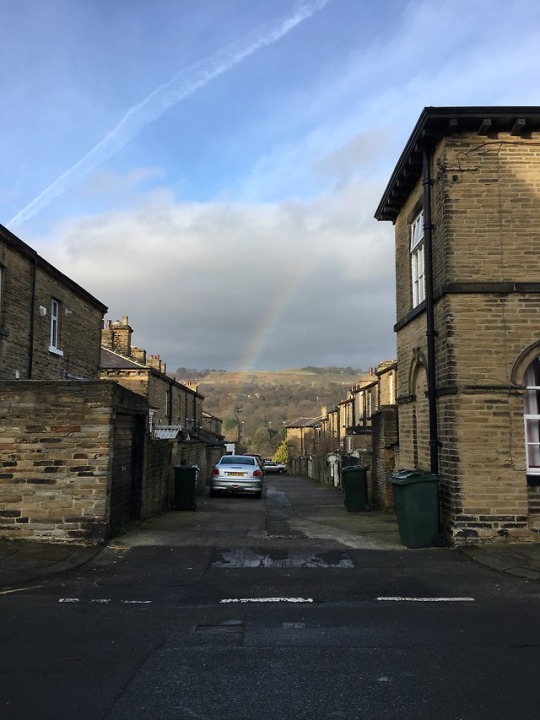
English Ideals
Our second week we left London for a two-day whirlwind tour of the rest of the country and its many trains. In actuality, we were out to see three historic ‘model villages’ created by industrialists in the 19th century as alternatives to the crowded, unhealthy, industrialized cities of the time. We started out in Bournville - the brainchild of Quaker chocolate magnate George Cadbury. It smelled great. That afternoon we toured nearby Birmingham with folks from Glenn Howells Architects and the local planning department, and saw some of their efforts at regeneration. We finished in the small hamlet of Bromborough Rake, where we feasted on the best curries in ‘the Wirral’. The next day we toured Port Sunlight, an array of unique Tudor revival homes and terraces developed by the Lever Brothers to house workers and their families. We finished in Saltaire, the earliest of the villages, and the one having perhaps the most interesting revival. We visited the original Salts Mill which has been converted to house an extensive David Hockney collection, as well as cafes and shops. It was an amazing trip and provided us with some very different models of ‘new town’ planning to consider as we approach our own site in the next week.
#london#gsdstudioabroad#harvardgsd#bournville#birmingham#portsunlight#saltaire#saltsmill#bromboroughrake
0 notes
Photo
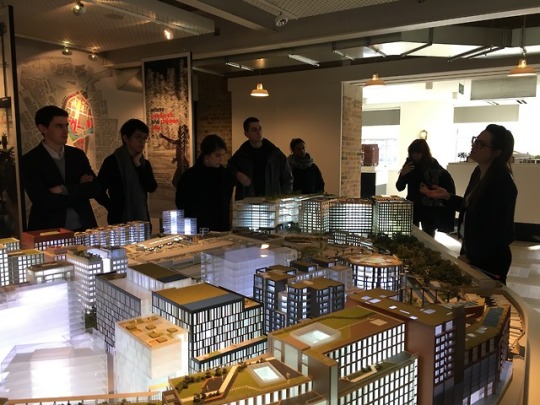
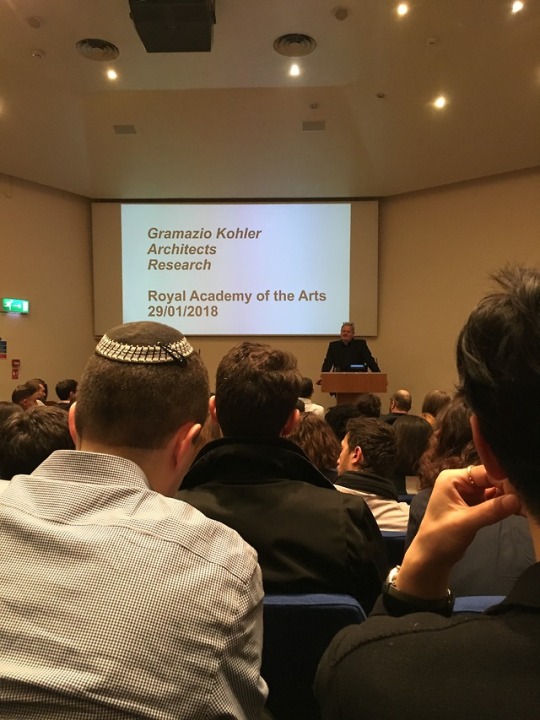
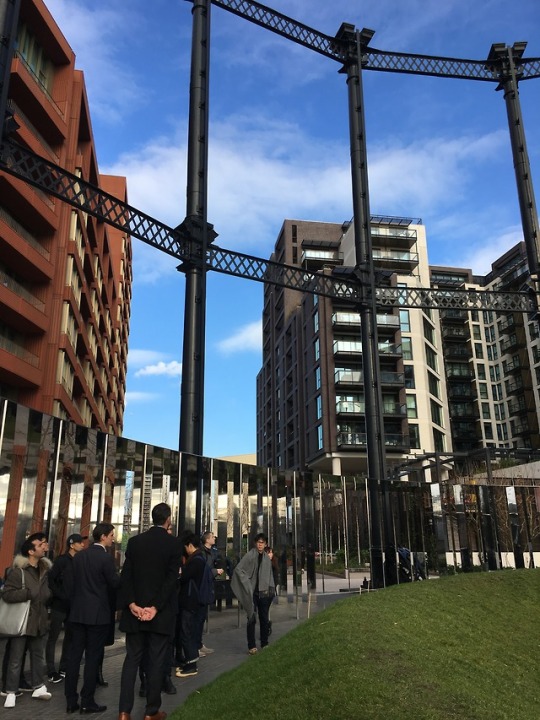
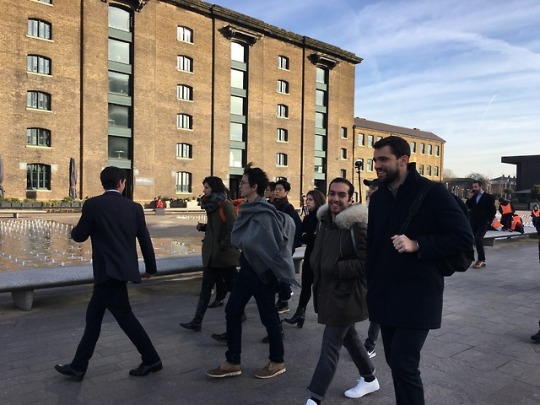
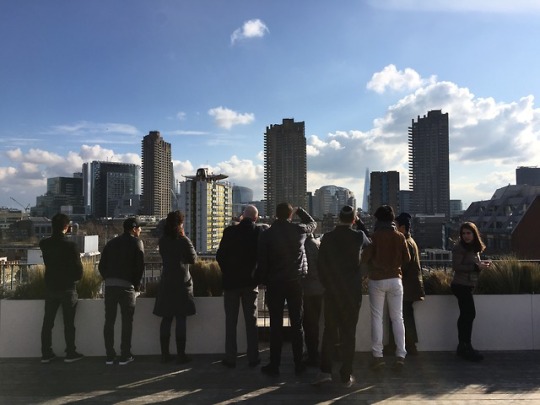
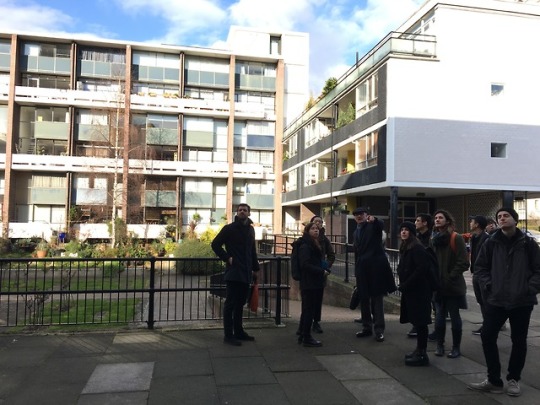
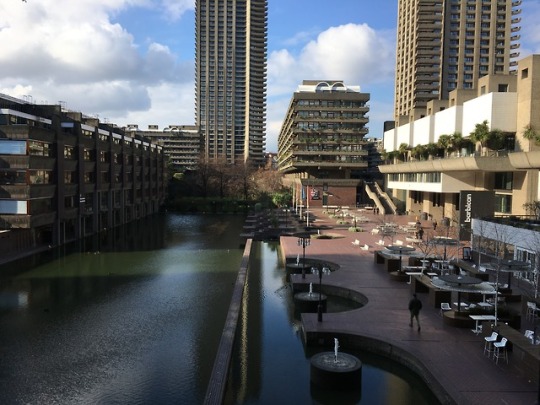
This is London
Our team of 11 students got off to a strong start upon arriving in London on the 28th. After getting oriented to our great workspace at the AKT II office (stay tuned for pics), we went for an evening lecture by Gramazio Kohler at the Royal Academy of the Arts. The next day, we embarked on the first of our weekly site visits, looking at the major redevelopment project behind King’s Cross station. We were given an informative presentation by the property developer, Argent, and began to wrap our heads around the complexities involved in a project of this scale - similar to what we will see at our site in Canada Water.
The following week we walked through a couple of nearby modern icons - Golden Lane Estate and the Barbican - on our way to the AHMM offices with Simon Allford. We got a great view of the city from their rooftop patio.
0 notes
Photo
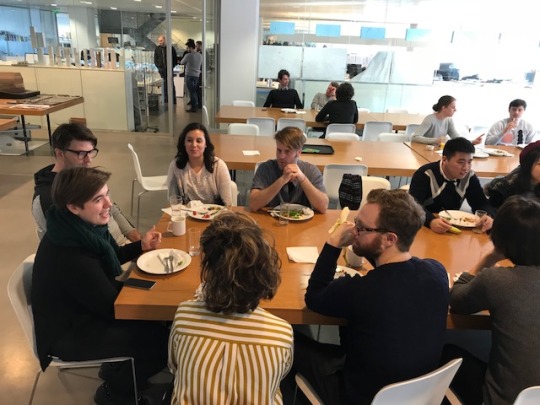
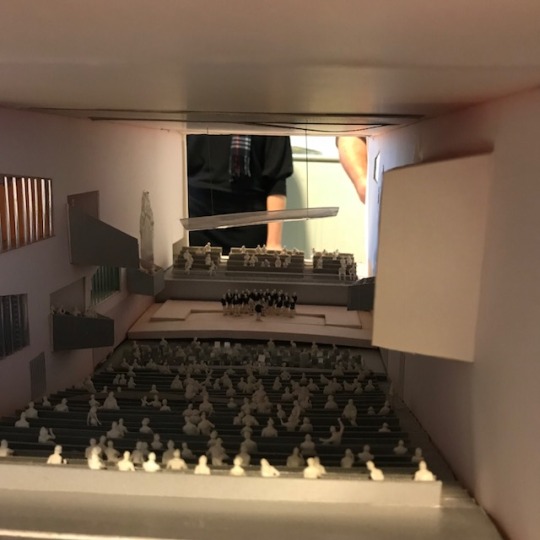
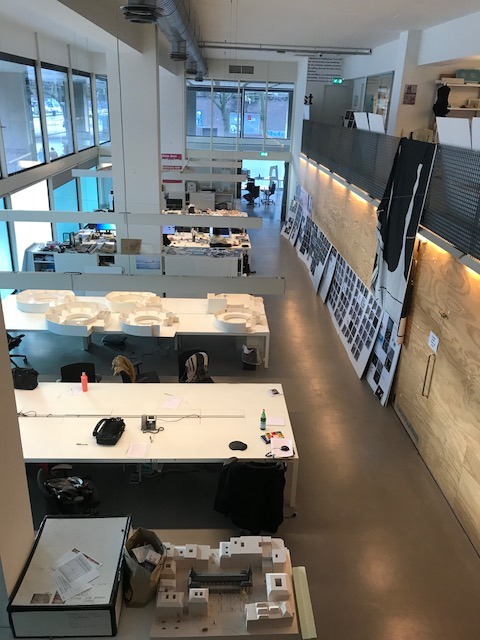
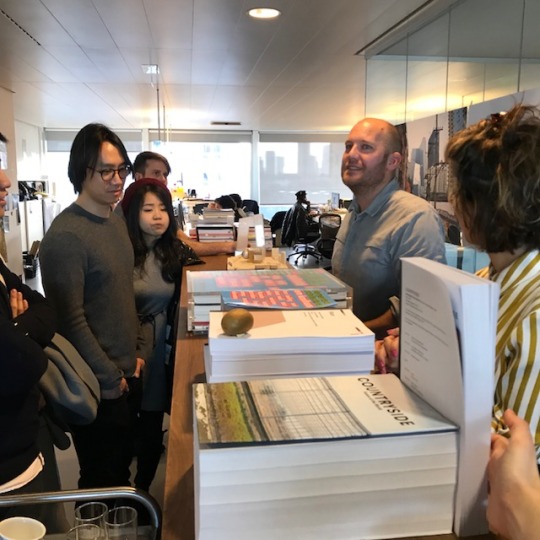
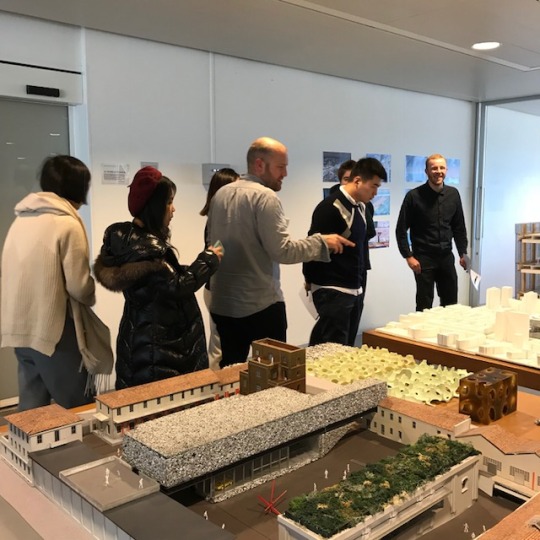
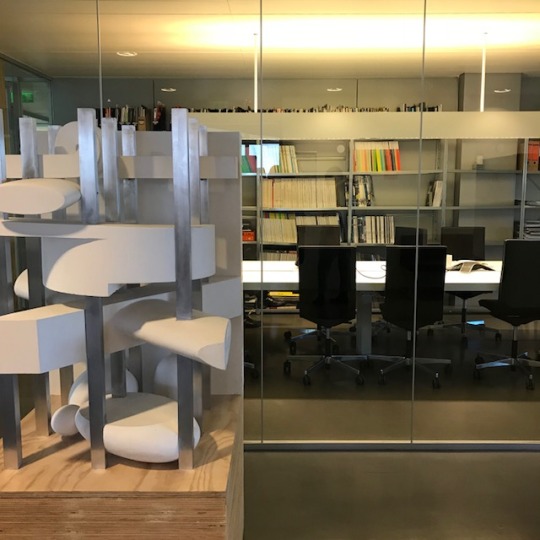
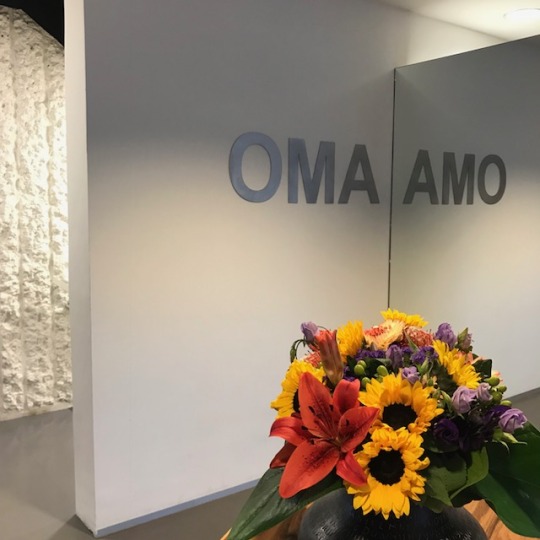
And so the Rotterdam Studio Abroad Spring 2018 semester begins, picking up right where the Fall 2017 cohort left off!
Our first day began with an introduction to the research topics of the Countryside Studio, lunch in the OMA cafeteria, and a tour of the office. We concluded our day with a brief introduction to one of our two seminars for the semester, “World without work – A Rural Utopia? Robotization, the countryside, and the Universal Basic Income,” taught by Niklas Maak.
Tomorrow we’ll meet Sébastien Marot for an introduction to the seminar “Architecture, Urbanism and Agriculture.” After a much needed winter break, we’re rested and ready here across the pond!
0 notes
Photo
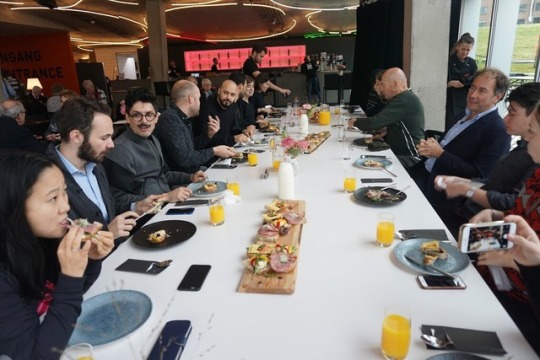
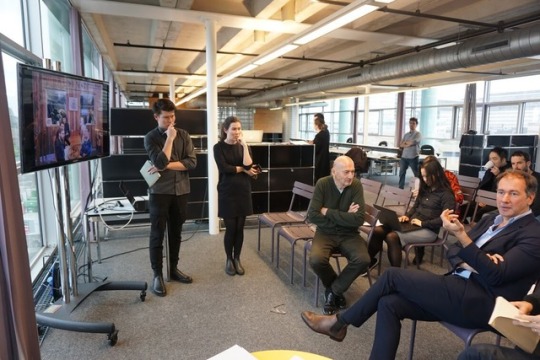
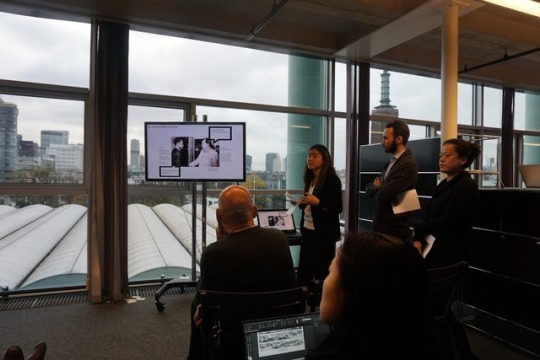
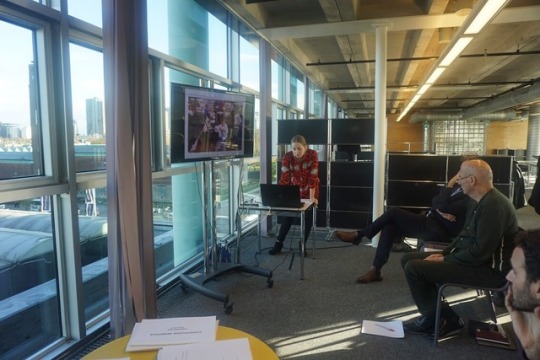
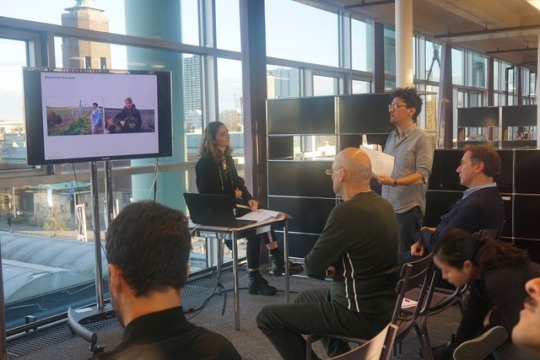

It’s a wrap!
After returning from our trips bright eyed and bushy tailed, we held our final review on 23 November to a panel that included our instructors from the semester, Troy Therrien from the Guggenheim, and the AMO folks.
It’s been intense and quick semester, but research has definitely been a different experience from what we would’ve had back at Gund. The real gem, however, lay in the conversations we had with our lecturers and guest reviewers sitting in the good ol’ Aquarium.
Your resident Rotterdam TA signing off,
0 notes
Photo
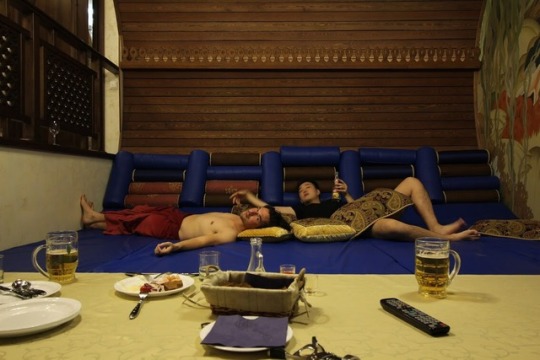
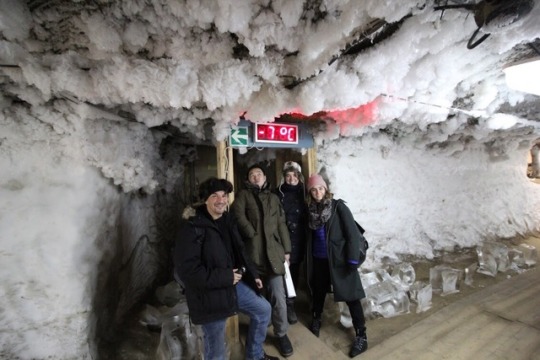
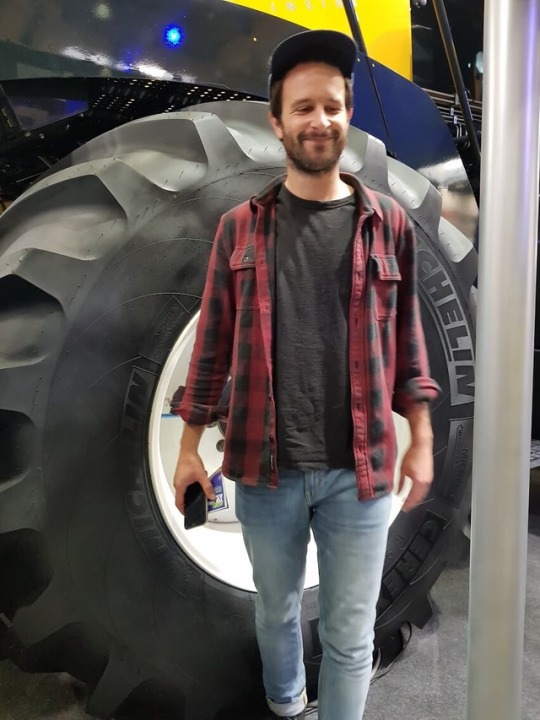
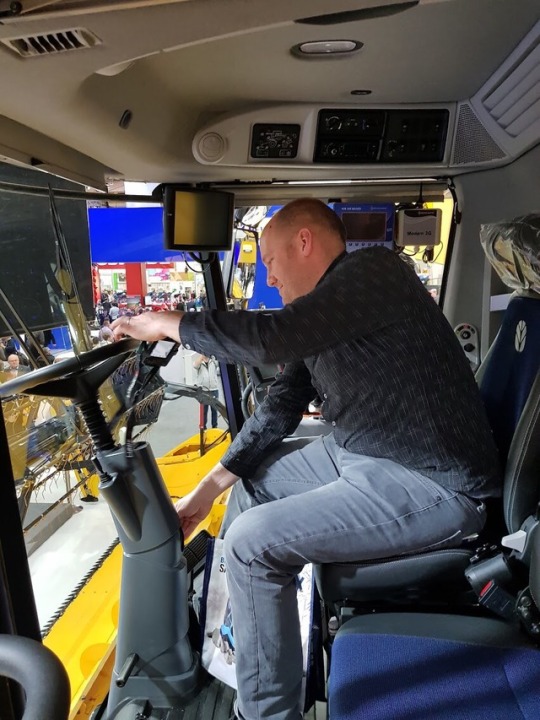
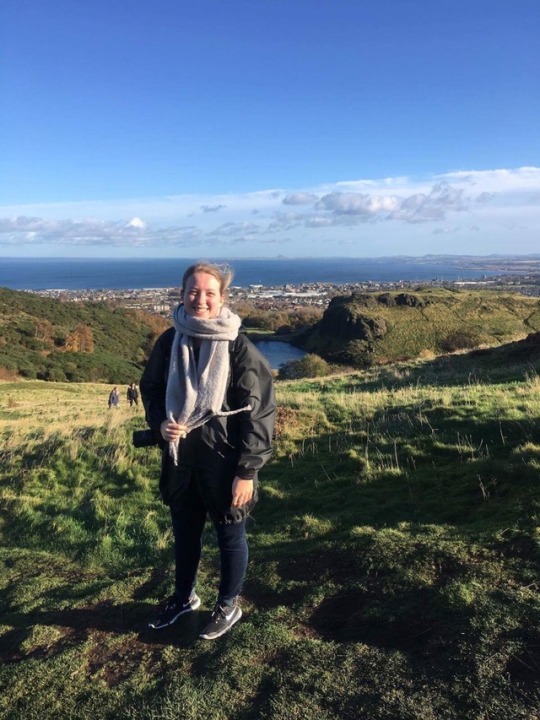
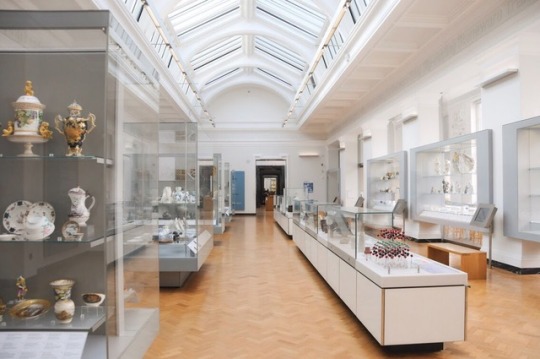
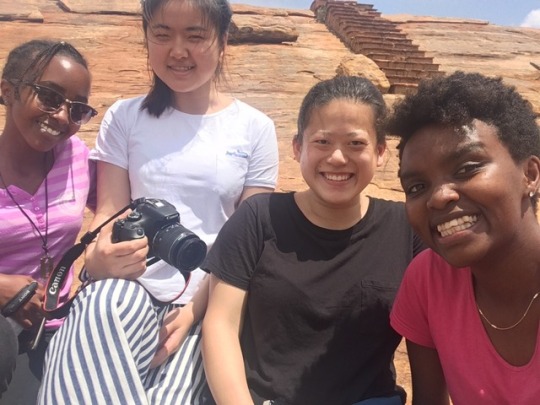
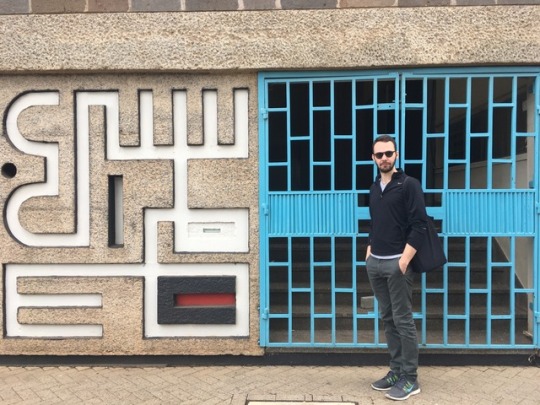
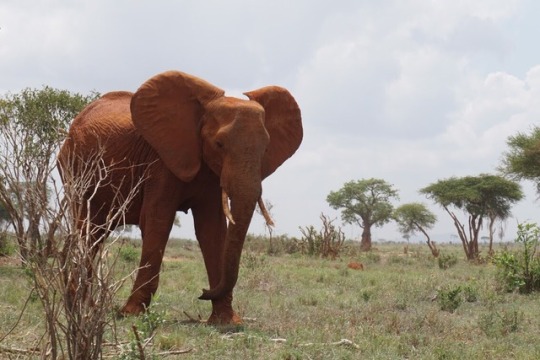
Dispersal to our countrysides
Weeks 10 and 11 journal: We endured extreme weather, malarial mosquitoes, and shut doors to travel to our case study sites and further the knowledge of mankind. Here's our itinerary, collectively:
Hannah, for output - London and Edinburgh
Gideon, Joseph, and Lindsay for permafrost - Moscow and Yakutsk
Nick and Joseph, for Cartesian agriculture - Agritechnica in Hannover
Remus, Noelle, and Yiting for East Africa - Kenya and Tanzania
Aranza and Hayden for the Countryside State - Iceland
0 notes
Photo
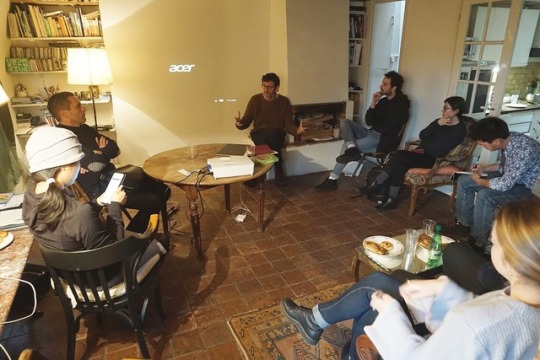
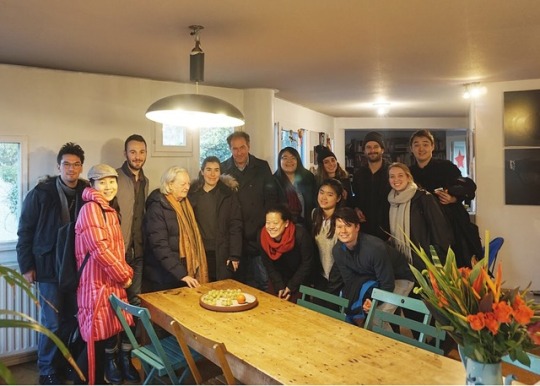
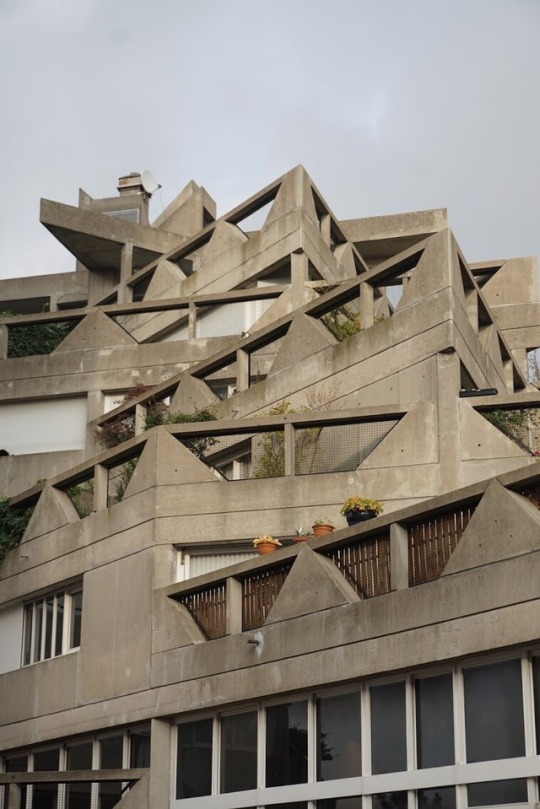
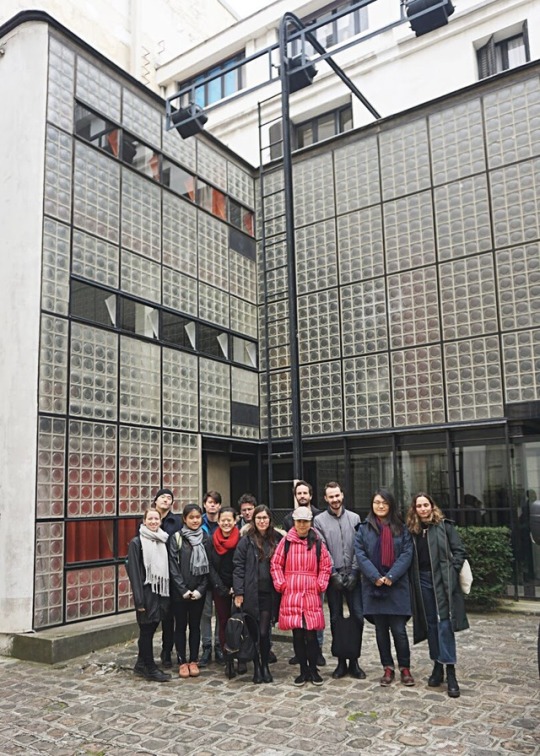
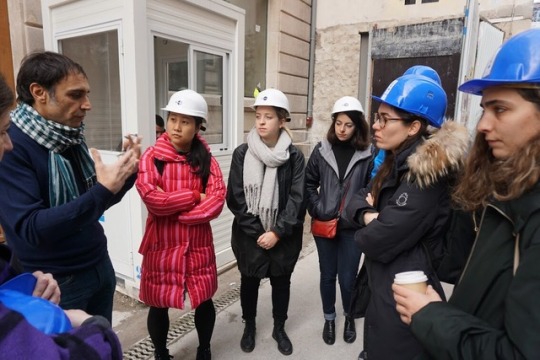
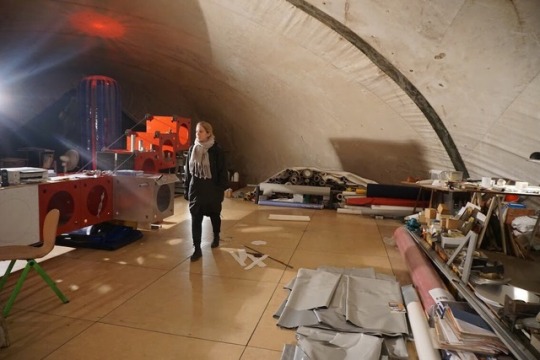
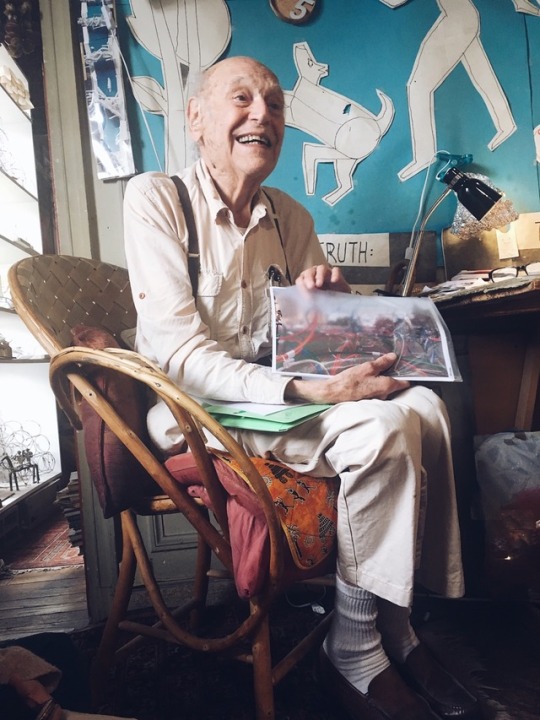
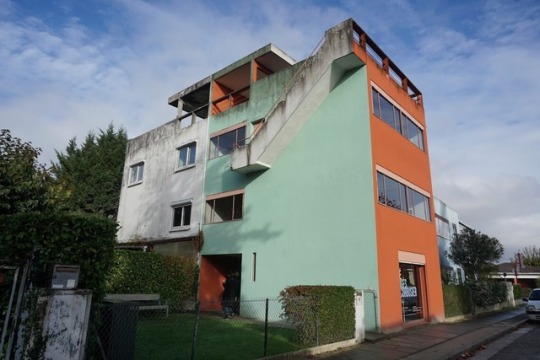
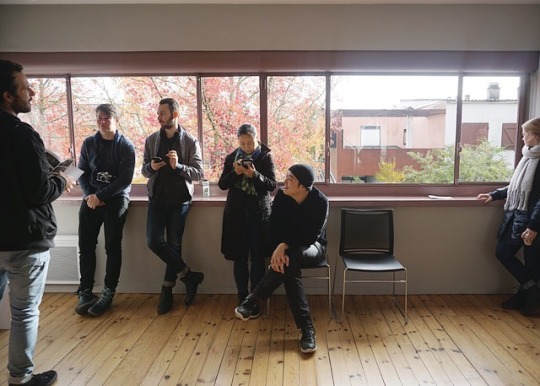
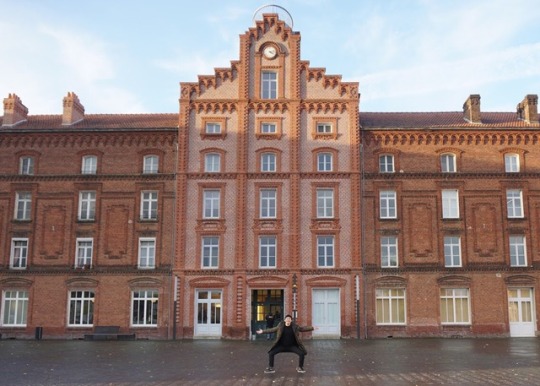
Tour de France
10 meetings in 4 days, nothing could have daunted our heartened spirits as we traipsed across the French countryside, conversing and experiencing the dichotomy between the leading edge of industry and the butt of agriculture (footnote: Mao). Thanks to the planning efforts of Niklas Maak, Rita, and Remus, here's all we accomplished in 4 short days:
Day 1: Seminar with Sebastien Marot, followed by a wonderful reception at Michel Marot's.
Day 2: Site visit to Fondation Lafayette, exclusive tour of Maison de Verre, conversation with Rene Gailhoustet at her brainchild of Ivry Sur Seine, visit to Hans Walter Muller's inflatable house.
Day 3: Conversation with Yona Friedman, visit to the Familistere in Guise.
Day 4: Tour of Corbusier's Cite Fruges in Bordeaux, and a stayover at the idyllic abode of Tarnac Nine.
1 note
·
View note