Photo

Please note that our offices and showroom will be closed for the Christmas holidays from 20th December until 6th January 2020 when we reopen at 8:30am. Our enquiries inbox won’t be monitored over the Christmas break, however, if you would like to send us an enquiry over Christmas please feel free to email [email protected] and your enquiry will be dealt with quickly on our return. https://ift.tt/34JkBy8
0 notes
Photo
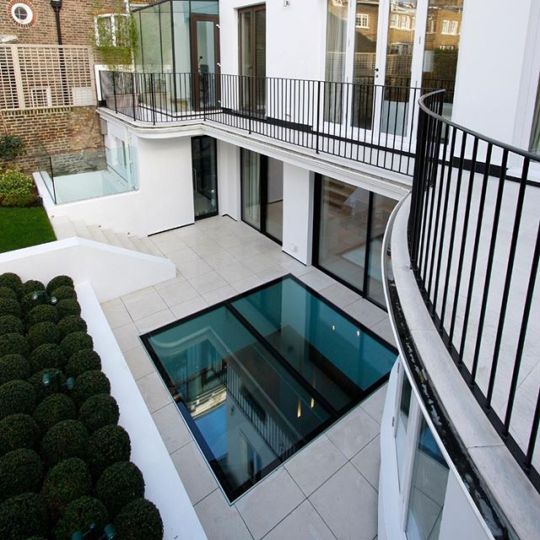
Glass can be a slippery material, especially in wet weather conditions. Therefore, when glass is being specified as #walkonglass the surface of the glazing needs to be finished with an anti-slip finish to achieve slip resistance. Read this article to discover the options for slip resistance. . . . #walkonglazing #floorglazing #floorlights #structuralglass #framelessfloorlights #slipresistantglazing #contemporaryarchitecture https://ift.tt/2Mau3nr
0 notes
Photo
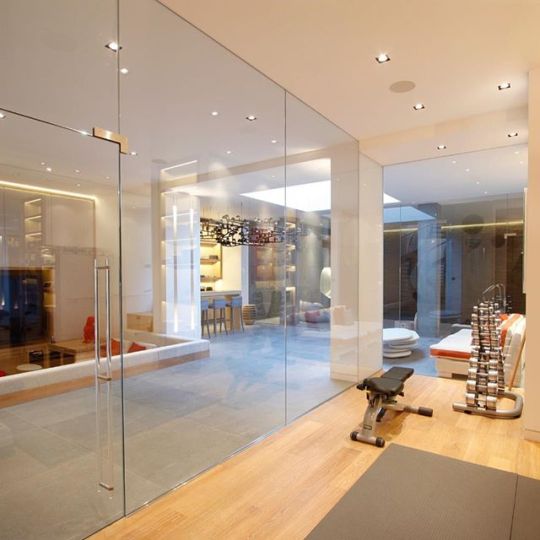
There are many types of internal #architecturalglass options including glass partitions, glass doors, #glassbalustrades, shower screens and frameless #internalglasswalls. Internal glazing helps to divide internal living spaces while still allowing natural light to flow throughout the interior. . . . . #interiors #interiordesign #heatedglass #framelessglass #internalglazing #glassshowerscreens #architecturalglass https://ift.tt/2M8kO7h
0 notes
Photo
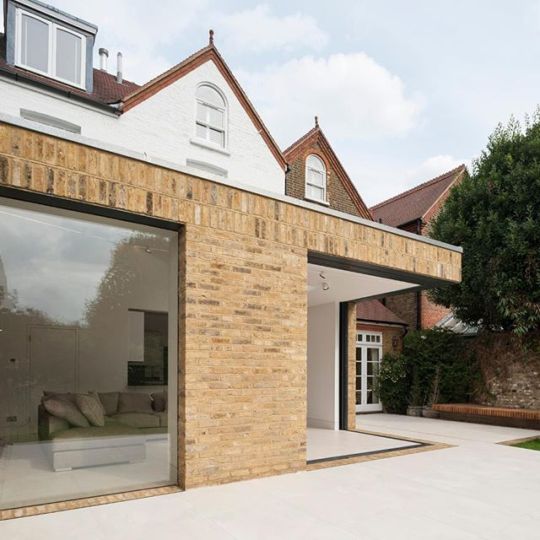
The #fullyglazedcorner detail used here allows for a panoramic view out into the garden space. The two elevations of #slidingdoors slide effortlessly away from a corner meeting junction and into their respective hidden pockets creating an opening corner. . . . . Credit: Tigg Coll #cornerglazing #corneropeningglass #cornerglazing #corneropeningdoors #cantiliveredroof #contemporaryarchitecture #luxuryhomes #extensionideas https://ift.tt/35t00iw
0 notes
Photo
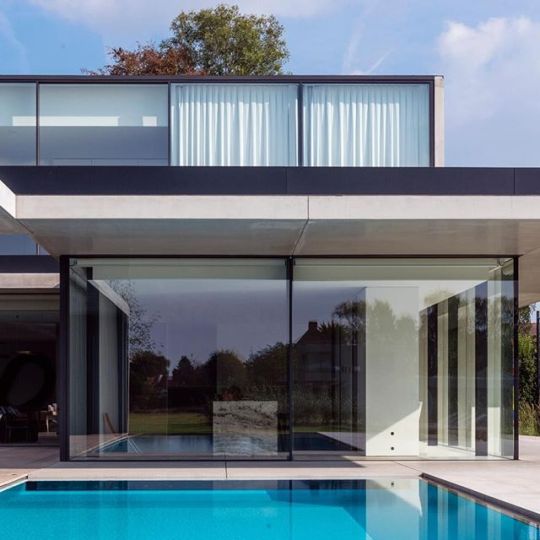
Specifying the correct #glazingsystems to marine environments is highly important. Any property within 5 miles of a sea front is classed as a marine environment and is therefore under the same kind of atmospheres and harsh environments as those directly on #seafronts. All framings on a coastal property will need to be finished as ‘Marine Grade'. Speak to a member of the team for more information, call 01494 722 880. . . . . #slidingdoors #aluminiumglazing #coastalarchitecture #archdaily #architecture #luxuryhomes #luxuryarchitecture #luxuryproperty #wallsofglass #glazedwalls https://ift.tt/35qR3WX
0 notes
Photo
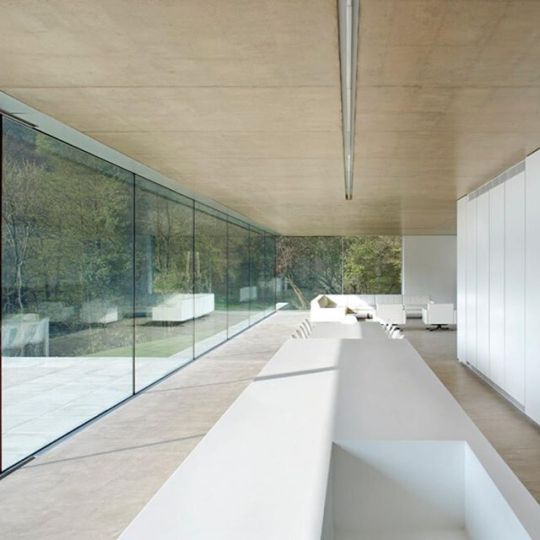
With the year 2020 quickly approaching IQ Glass are planning a whole array of new #productlaunches and exciting new additions to the showroom. To stay up to date with all our latest news, subscribe to our mailing list. If you would like to be added to our mailing list, visit our webiste and click on our newsletter tab, or email us at [email protected]. . . . . #glazing #architecture #architecturaldesign #contemporaryarchitecture #newsletter #architects #archdaily #architecturetoday https://ift.tt/2spFznW
0 notes
Photo
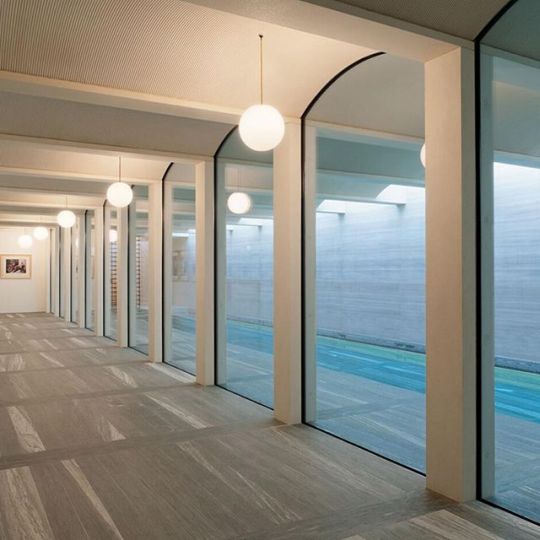
The IQ #heatedglass system was installed for an indoor pool project at a Villa in London. Within the existing basement archways, large #framelessglass panes were installed within the arches running the full length of the indoor swimming pool. Each glass pane was manufactured bespoke to fit each archway beautifully. . . . . #framelessglass #archedglazing #archedglass #structuralglazing #structuralglass #heatedglazing #framelessheatedglazing #london #internalglass #swimmingpoolglazing https://ift.tt/2RJz0HB
0 notes
Photo
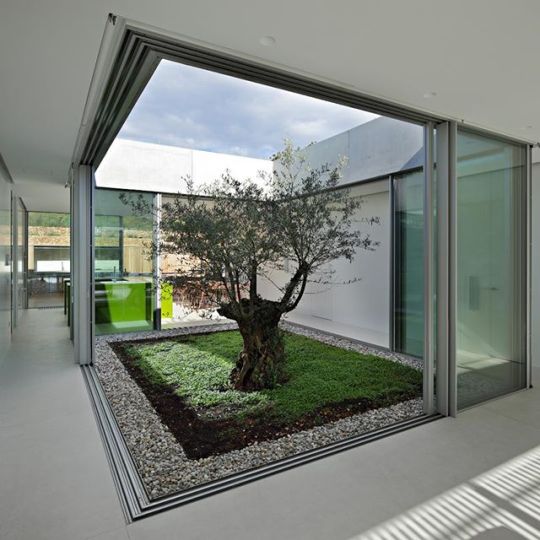
Glass extensions, open plan living areas and rear walls of glazing can all provide a luxuriously bright interior, but architects are more often choosing to include an #internalglasscourtyard in their projects. This luxury villa project used minimal windows® throughout and included a central courtyard as part of the design. The #glasscourtyard was made using minimal windows® #slidingdoors with a tree planted in the middle. . . . . #minimalwindows #maximumview #courtyarddesign #courtyardglazing #walledcourtyard #internalslidingdoors #interiordesign #interiorcourtyard #centralcourtyard https://ift.tt/2sjJvXC
0 notes
Photo
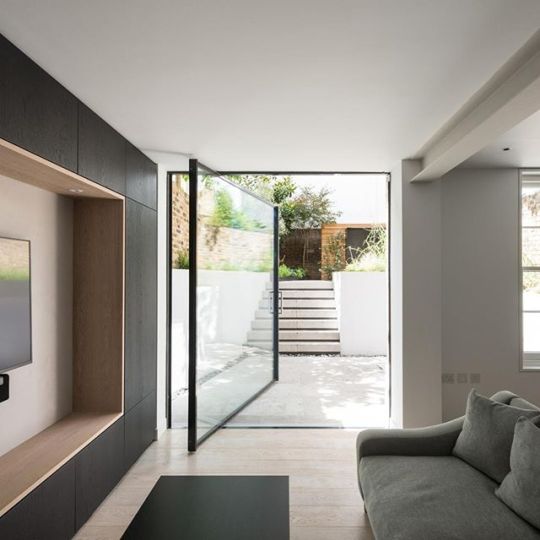
This unique #glazingdesign compliments the #contemporaryinterior, styled with a combination of dark and light furnishings to contrast the airy and light-filled space. When the Vitra Pivot is open it leads the occupants out into a rear courtyard over a flush threshold for a seamless transition between indoors and outdoors. . . . . Credit: French + Tye #pivotwindow #oversizedglazing #minimalwindows #vitrapivot #modernglazing #minimalisticglazing #luxuryhomes #luxuryinterior https://ift.tt/2P7HrLe
0 notes
Photo
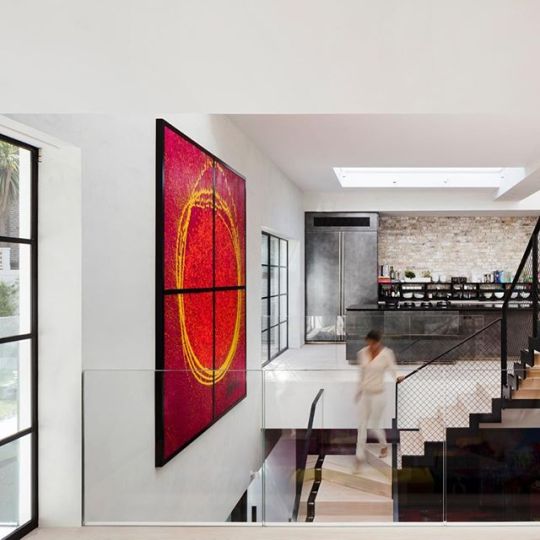
This old #artistsstudio in London was one of many artistic hubs that emerged across London in the Victorian times. The existing building featured many traditional #architecturaldesign elements including traditional steel-framed glazing systems. The renovation of this project saw the replacement of these traditional #steelframedglazing systems with modern thermally efficient steel systems to maintain the original aesthetic. . . . . Credit: Rodić Davidson Architects #steelwindows #artdecostyle #steelfixedwindows #steelframedscreens #steelframeddoors #industrialstyleglazing #industrialstyleinteriors #interiordesign https://ift.tt/2s51MHT
0 notes
Photo
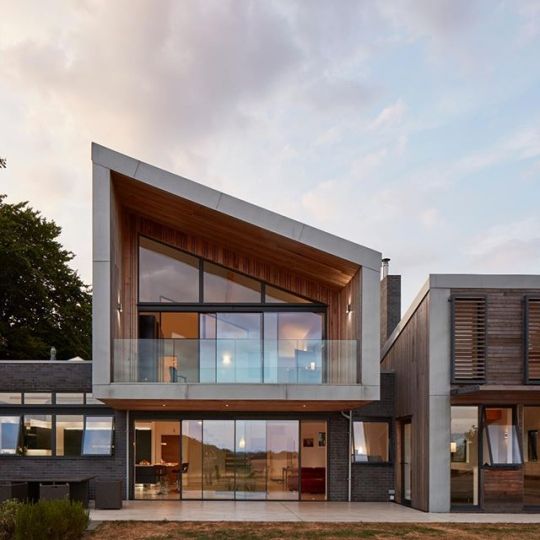
This architecturally designed house in Hertfordshire is a great example of how IQ can help bring an architectural design to life. Some of the most impressive elements of glazing on this project were the shaped double height elevations of glass. At the base, we used our exclusive minimal windows® sliding doors which offered the slimmest sightlines. . . . ©Dennis Gilbert @dennisgilbertgrey #architects #archdaily #architecturaldesign #glazing #wallsofglass #architecturalglazing #slidingdoors #minimalwindows https://ift.tt/2RrL7Jo
0 notes
Photo
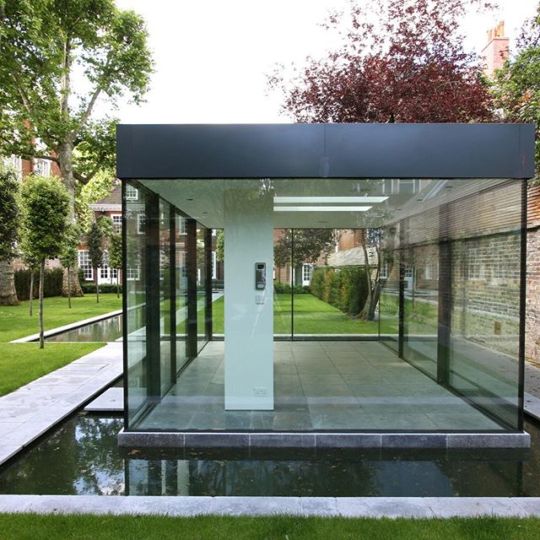
A #glassbox was designed as part of a garden feature within the garden of a modern home. The glass box was designed for use all year round as an extra room away from the main house. Sat on an island within this water feature the #structuralglassbox was fitted with modern technology for a versatile living space; suitable as an office or a gym. . . . . #architecture #architecturalglazing #modernarchitecture #glassboxextension #gardenroom #glassgardenroom https://ift.tt/33O4z5h
0 notes
Photo
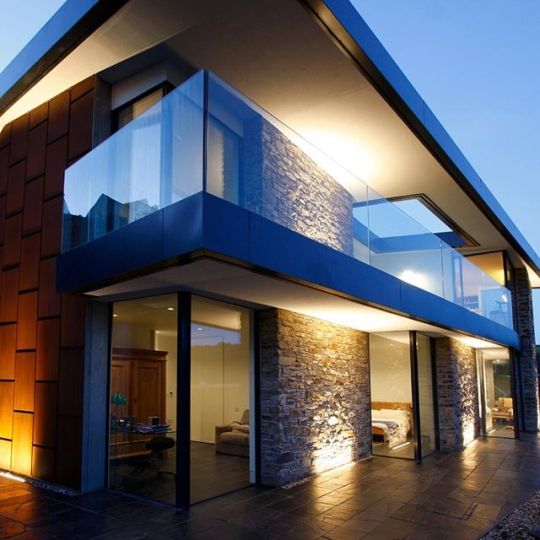
Throughout the construction of this #contemporarynewbuild in #Dartmouth, various fixed frameless structural glazing was used to increase natural light ingress through the spaces and provide panoramic views of the surrounding landscape. These elements included #glassbalustrades, fixed structural glass units, rooflights and walk on glass floors. . . . #structuralglass #luxuryhomes #structuralglazing #balustrades #balustrading #architecture #architecturaldesign https://ift.tt/37Yc0Ky
0 notes
Photo
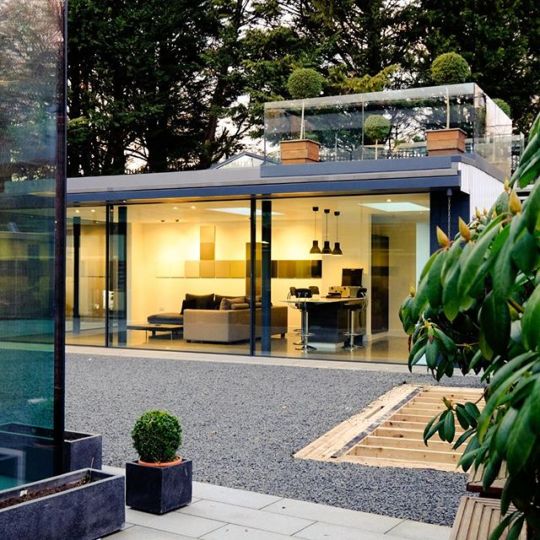
As you enter the Courtyard at #SkyHouse one of the first things you will see is our minimal windows® show box. More than just a sliding door; the minimal windows® system is a moving #glassfaçade system with ultra slim sightlines of just 21mm. The beauty of this slim sliding door is not just in its minimal framing, but also in its versatility, enabling architects and specifiers to tailor the system to their project. . . . . #minimalwindows #slidingdoors #slimslidingdoors #glazingshowroom #skyhousedesigncentre #slidingdoor #kellerag #aluminiumslidingdoors #slimsliders https://ift.tt/37ZErI7
0 notes
Photo
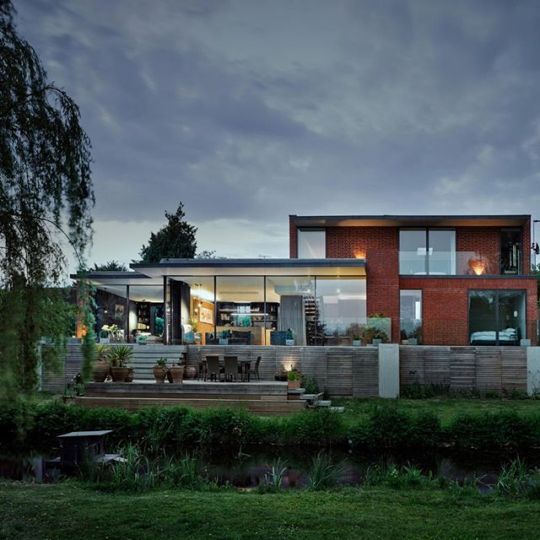
The site for this #newbuild property was chosen predominantly for the views that overlook the brook and the rear garden which attract you as you approach the property. The property has been designed with the views in mind, therefore the architects (Jackson Ingham Architects) created an open-plan design which eliminated visually obstructing walls where they were unnecessary and installed vast panes of glass instead. Corner opening #slidingdoors create an outstanding view of the picturesque landscape. . . . . #minimalwindows #minimalwindowsslidingdoors #slimslidingdoors #cornerslidingdoors #jacksoningham #architecture #architects #newbuildarchitecture #archdaily https://ift.tt/2DAQhdL
0 notes
Photo
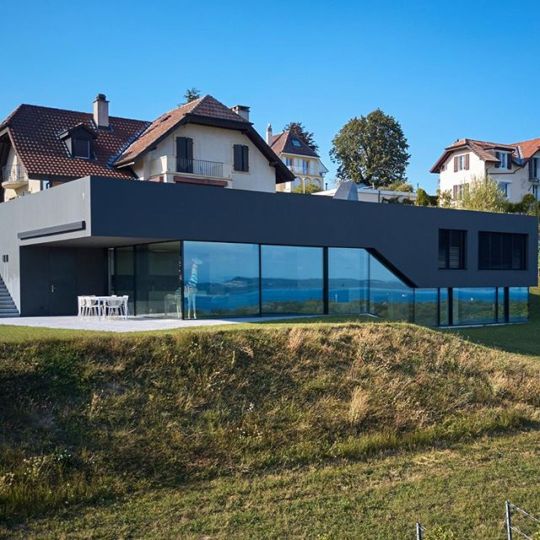
Concealed electromechanical motors and locking can be integrated into almost all configurations of the #minimalwindows. The compact linear drive is located to the inside of the head frame, housed in an aluminium case and mounted flush with the internal ceiling finishes. This housing effectively ‘merges’ the motor into the internal ceiling structure, maintaining a minimal #architecturaldesign. . . . . #slidingdoors #slimslidingdoors #minimalwindowsslidingdoors #contemporaryslidingdoors #contemporarysliders #kellerag https://ift.tt/2r04Vsn
0 notes
Photo
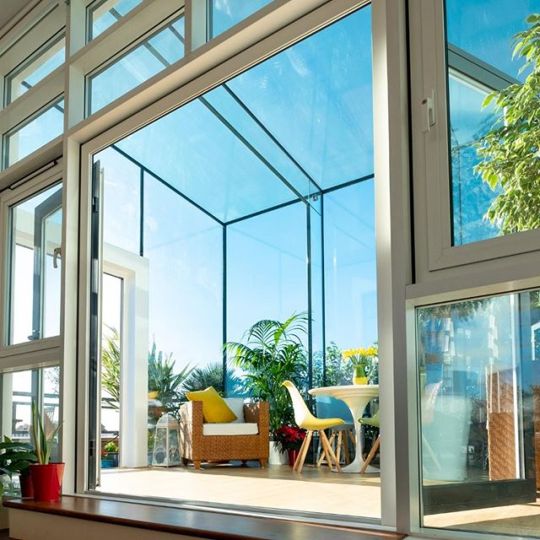
A #glassextension could provide a modern extension to a contemporary house or could be used to create an all-glass extension to a more traditional building. When you are looking to add a #glassbox to a building there are various elements that you need to think about. If you would like more information about creating a #glassboxextension for your project just speak to our technical team at IQ on 01494 722 880. . . . . #glasswall #glassroof #glassbeams #glassfins #structuralglass #struturalglazing #framelessglass #framelessglazing #contemporaryglazing #slidingdoor #slidingdoors https://ift.tt/2XT5Bff
0 notes