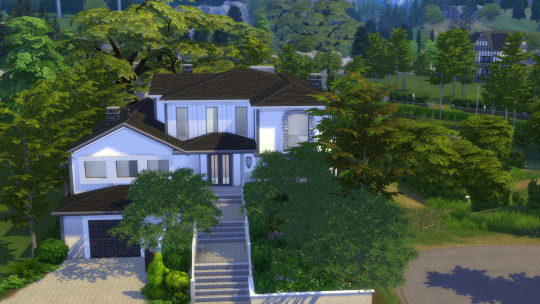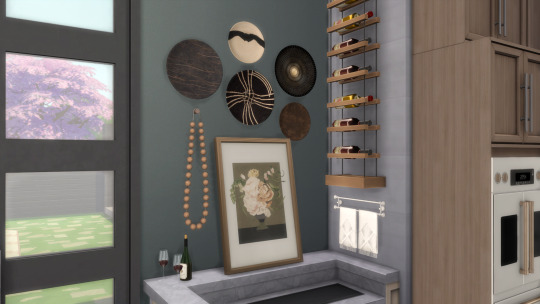Photo



detail shots
KindredDesignSims | WCIF FRIENDLY
#kdesigns#Kindreddesignsims#kindred design sims#the sims#sims#the sims 4#TS4#ts4 architecture#ts4 simblr#ts4 build#ts4cc#sims 4 bathroom#sims 4 washroom#sims 4 interior design#sims 4 interior#sims 4 rooms#cc#glamour#ts4 screenshots#ts4 glamour
5 notes
·
View notes
Photo





0279 CASTAR HILLS
IG: KindredDesignSims | WCIF Friendly
This family home located in the center of Castar Hills, is currently on sale. This home includes a two car garage, with a designated mudroom, and an extra bedroom with an on-suite and walk-in closet juston the 1st floor. The second floor, the main level, allows for 2 extra bedrooms and all the commodities a family needs. The third floor provides additional bedrooms.
Lot size: 30x20
Price: 141,516
Bed: 5 Bath: 4
Extra features: two-car Garage, Mudroom/laundry room
CC credit to all respective creators
#simstagram#sims 4#the sims 4#sims builds#S4CC#download#ccbuild#Simsbuilds#sims 4 cc#ts4 simblr#ts4#ts4 build#ts4 architecture#the sims#kindred design sims
54 notes
·
View notes
Photo








Yuma Heights
ig: KindredDesignSims | WCIF Friendly
This vacation home is located in the Hills of Oasis Springs. Yuma Heights offers a spa room as well as a game room to entertain a group of friends. This spacious build offers a black themed kitchen and a lovely sitting area. There’s no shyness of space in the two co-Master Bedrooms sharing an adjoining bathroom.
Lot size: 40x30
Price: 160,588
Bed: 2 Bath: 2
Extra features: 2 large pools, Game room, spa room
CC credit to all respective creators
#simstagram#sims 4#the sims 4#sims builds#s4cc#download#ccbuild#simsbuilds#vacation home#sims 4 cc#ts4 simblr#ts4#ts4 build#ts4 architecture#the sims#kindred design sims
7 notes
·
View notes
Note
Hi, Wcif the fireplace in your last post? Please
The fireplace in our Neutral Bedroom is Wondymoon’s Oganesson Fireplace.
Link: https://www.thesimsresource.com/downloads/details/category/sims4-objects-buildmode-fireplaces/title/oganesson-fireplace/id/1451666/
0 notes
Photo



Neutral Bedroom
Ig: KindredDesignSims
WCIF FRIENDLY
#sims4cc#sims 4#sims 4 build#sims 4 download#ts4#The sims#cc#bedroom#sims 4 bedrooms#Sims 4 rooms#Kindreddesignsims#interior#sims 4 interior#sims 4 interior design
25 notes
·
View notes
Photo






0403 Sapphire Street
ig: KindredDesignSims | WCIF Friendly
This house was in partnership with Actress Valencia Harper. Her inspiration was light and neutral as well as being friendly for her children. The basement includes a large rec room, 2 bedrooms, and 1 ½ bathroom. The backyard features, a pool as well as a lounging area which includes a fireplace.
Lot Size: 30x30
Price: $165,429
Bed: 5 Bath: 4 ½
Extra features: Office, walking-in master closet, outdoor pool, basement
CC credit to all respective creators
#sims 4#the sims 4#sims build#s4cc download#cc#builds#sims#Build 1#Family Home#Sims 4 cc#ts4#ts4 build#ts4cc#sims architecture#thesims#s4#Simstagram#Kindreddesignsims
20 notes
·
View notes