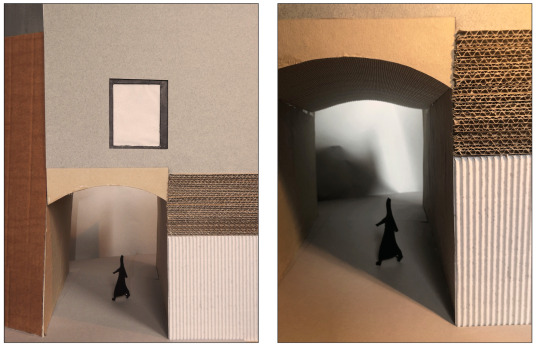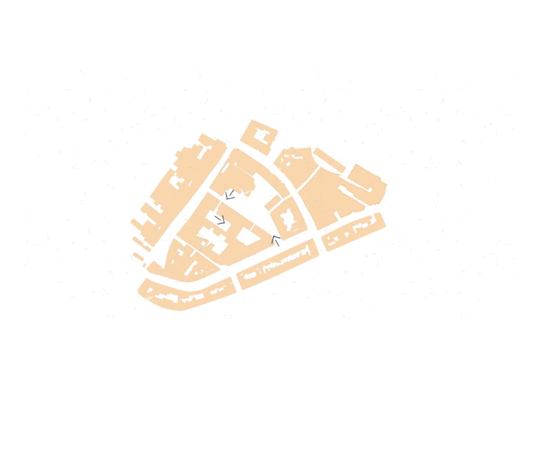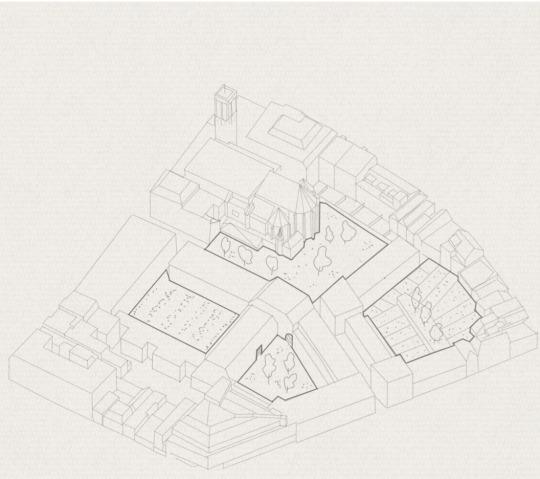Photo

A bricolage layout.
1 note
·
View note
Photo

Entering to the courtyard. Material reuse and passage impression 1:20
0 notes
Photo

Courtyard Impression.
1 note
·
View note
Photo

Interior idea of bricolage and reuse.
0 notes
Photo

How does diversity in dwellings layout influence public space? My proposal for Molenpoort introduces a new alley with a Mental Health Centre on one side and dwellings on the other side. The two buildings face one to another and they are provided with different types of green spaces: a private garden to one side and a collective courtyard on the other. The variety of public, semi-public, collective and private spaces guarantees interaction among different people and more safety in the area.
2 notes
·
View notes
Photo

A beguinage is a collection of individual or communal dwellings of beguines usually in the vicinity of a chapel or church and whether or not surrounded by a wall with one or more entrance gates. In the Netherlands, they are called hofje and develop in a series of small houses in which poor people, lonely women or elderly reside and share facilities.
1 note
·
View note
Photo

The exterior has a new strategy for Molenpoort: appreciation of daily life as the opportunity that is already there, as the result of human interaction and connection to nature. Sequences of private spaces bring to a collective intimate interior for the inhabitants. Contemplation and learning public spaces are offered to the passers-by.
0 notes
Photo

From the interior, Molenpoort becomes a place of contemplation, visibility, silence and community.
0 notes
Photo

The new shape of Molenpoort offers interesting elements for the inhabitants today which are missing in Nijmegen’s city centre: a series of calm quiet spaces related to nature, intimate community spaces (and silent private spaces). The plan suggests a sequence of revelations making an impact on the eye, the sections help to understand them.
0 notes
Photo

Within the urban fabric, the new urban plan offers sizes which are more comparable to its context. Molenstraat intervention is made to introduce public learning spaces on a busy shopping street, respecting the city scale. The building size reflects the street demand, but the program responds to the needs of the new street.
0 notes
Photo

The ratio of the Ground Floor is a collection of different patterns offering services to art, community, learning, health, creating a collective environment where everyone can be integrated.
0 notes
Photo

New Ground Floor Program for Molenpoort. Every activity will select a certain type of target group that will guarantee wellbeing and social integration, knowledge diffusion and integration, a creative atmosphere and respect for tradition, sharing mindset and social equality.
The new program attracts multiple target groups to the site, such as mental health experts, educators, artist and crafters, elderly, families, students.
0 notes




