Photo

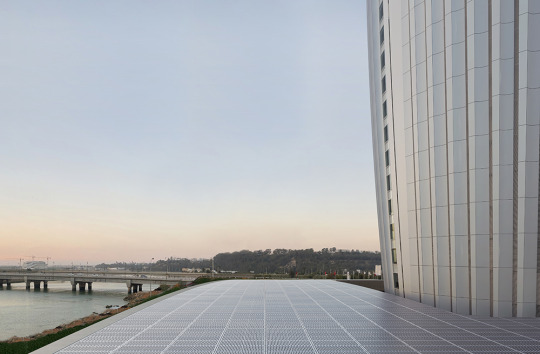

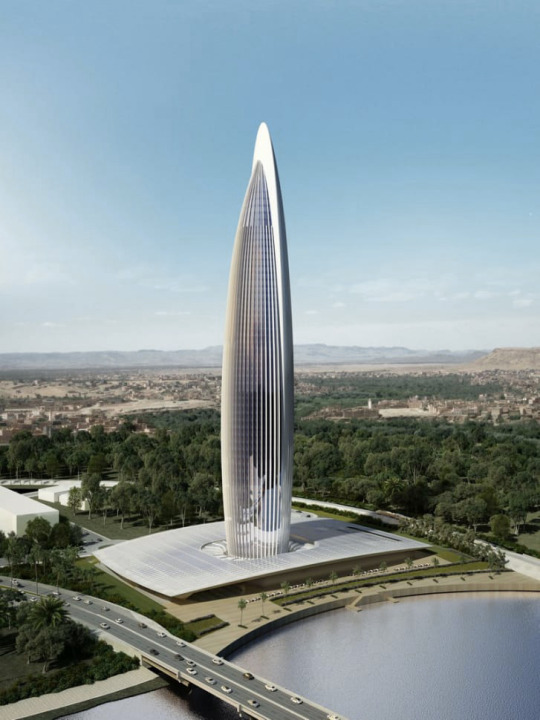
2020
MOHAMMED VI TOWER. Rabat, Morocco.
design: Rafael de la Hoz & Hakim Benjello construction design: Fabriek Studio (Studio Akkerhuis + William Matthews Associates)
position: Senior Project Architect
The Mohammed VI Tower will form the high point in the Bouregreg Valley Development Project, which in turn is a leading part of the programme for Rabat, the City of Light, the Moroccan Capital of Culture. The 260 m tower and podium contains apartments, offices, a luxury hotel, restaurants, spa and ballroom. The tower will be the tallest building in Africa, when completed in 2022.
0 notes
Photo
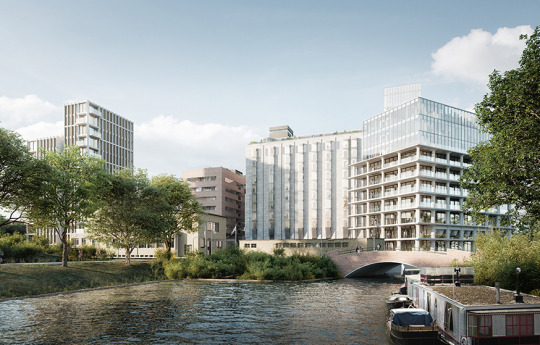
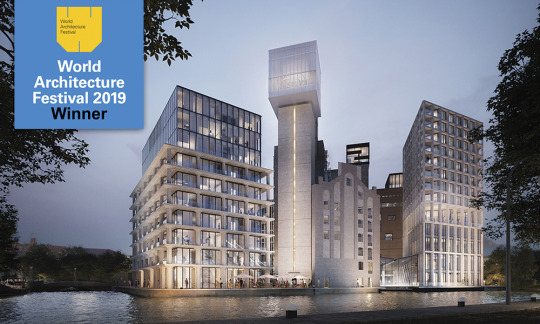
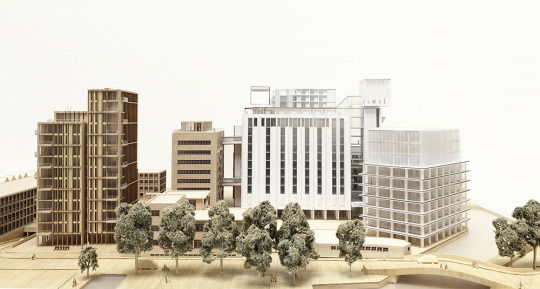

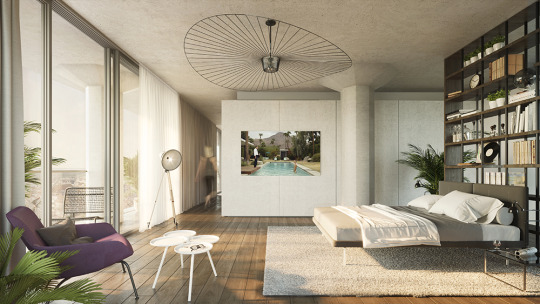

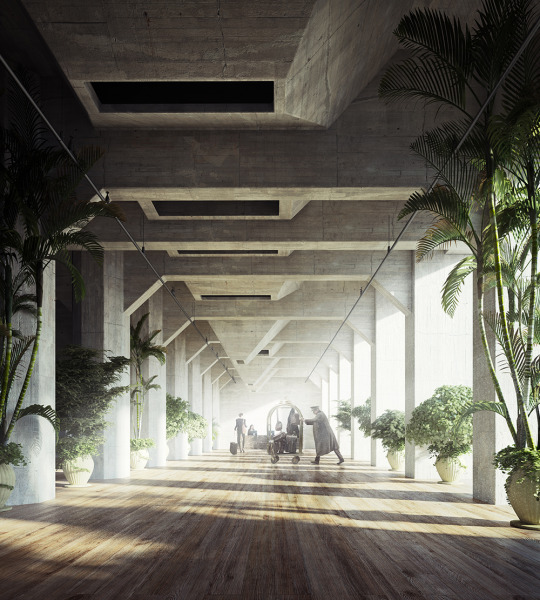
2019
MEELFABRIEK MEELPAKHUIS. Leiden, Netherlands.
design: Studio Akkerhuis Architects position: Project Architect
The Meelfabriek was created as an industrial complex in 1883, its expansion continued in phases for 100 years until production eventually ceased in 1988 when the facility was closed down. The complex has become a national monument because of its importance to the industrial heritage of the Netherlands. Located in the centre of Leiden, the site has long been neglected and inaccessible for the city. A first master plan of the area was designed by Swiss architect Peter Zumthor. Studio Akkerhuis has then taken the project to the next level with a sensitive approach to the architectural and historic value of the complex.
The project strives to reconnect the site with its surroundings. The program features twelve buildings that will house a 120-room hotel, spa & wellness centre, loft apartments, shops, offices, gallery spaces, artist workshops, and exhibition space. The Meelfabriek redevelopment won the award as Best Future Project at the World Architecture Festival 2019 in the category Commercial, Mixed use. Meelpakhuis is a former silo building located on the east-end side of the site, between the Singel canal and Meelfabriek square. Once its transformation will be completed, it will contain 12 lofts and 8 penthouses with a floor area of 135 m² up to 225 m². The ground floor will feature an innovative commercial and cultural concept.
The design is a straight answer to the question of what makes a monument a monument. A critical eye and the courage not to take the easiest route are essential. The result is a design that makes the most of the historical elements and the industrial loft feel, while adding modern luxury and sustainable home comfort.
*all images courtesy of Studio Akkerhuis Architects
0 notes
Photo




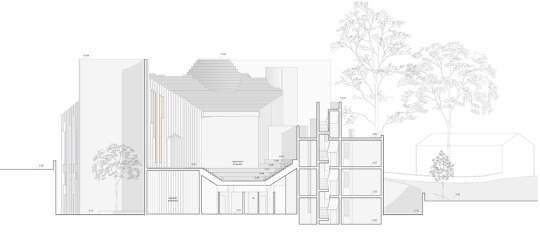

2019
RESTORATION OF MODERN ARCHITECTURE. The Church of the Sacred Family by Paolo Portoghesi. Salerno, Italy.
This church was designed in 1969 by architect Paolo Portoghesi and engineer Vittorio Gigliotti for the city of Salerno. It is one of the few examples of modern churches whose design is based on the principles of the Second Vatican Council. At the same time, its design contains a number of references both to the history of architecture, particularly Borromini’s Sant’Ivo alla Sapienza in Rome, and the world of natural and organic shapes. The restoration project focuses on the conservation of the concrete façade, while widening its surroundings in the attempt to valorize the building itself.
0 notes
Photo




2017
D. GALLERY for DISORDER Rock Music Festival. Eboli (Salerno), Italy
D. GALLERY is an installation for an exhibition of illustrations within the seventh edition of the Disorder Rock Music Festival. The festival, which takes place in the Sant’Antonio Arena in Eboli, exists since 2010 but this is the first time it opens its doors to forms of art other than music. Because of that, we were asked to design an exhibition space for a collection of illustration made for this event by a series artists. The installation had to be modular and simple to dismantle for storage. Apart from these few guidelines, we were given total freedom of action. We selected an area right beside the main stage, a space that was generally dark and under-used. The need to light up the works of art gave us the chance to design the limit of this new found exhibition space with a single gesture. Made out of steel frames and a led strip, this installation performs its function lighting up its surroundings and creating a welcoming open-air lounge. Its simple yet strong configuration as a series of arches signals its presence from the distance while giving an architectural allure to the area. This strip of light does not interfere with the lights of the concert, yet neither it is overwhelmed by them. The installation finds its balance in the background of the stage, also offering a new and bright frame to the whole event.
0 notes
Photo





2017
PRIMARY SCHOOL OF CINTOLESE. Monsummano Terme (Pistoia), Italy
This proposal for a didactic complex gives an answer to the need for a new primary school in Monsummano Terme while strengthening the relationship between the urban fabric of this small Tuscany village and a portion of land that, despite its position right outside the city limits, is blatantly under-used.
This C shaped building has three massive sides facing north, south and east that define a new urban block and provide the sense of inclusion required by its function. Towards west, it assumes a jagged conformation that configures a series of wide open green areas and playgrounds for the students.
The library is at the north-east corner of the site, a position that makes it accessible beyond school hours to the general public. In this way, it works as a quasi-independent building, thus enriching the value of the complex from a civic standpoint.
0 notes
Photo



2015
SolEri FLARES. A Contemporary sculpture as part of a urban renewal Vietri sul Mare, Italy.
design: Paolo Soleri project design: Diego Guarino construction design: Marzio Di Pace, Giancarlo Solimene
Paolo Soleri donated the project for this solid concrete sculpture to the City of Vietri Sul Mare in 2005. The bronze bells hanging from it were produced in Arcosanti, USA, and were on show in Rome (2005) and Naples (2007) in the exhibition Planning the Ecological city. The Urban laboratory of Paolo Soleri. The work of art “Brillamenti SOLeri” was completed in 2015, posthumously, coming full circle back to Vietri Sul Mare, where Soleri’s Italian experience had begun in 1950 with the construction of the Solimene ceramic factory.
“The commission for an object to be installed on a public space prompted the SOLeri Flare that could be the first of a series. SOL means the sun, ERI means you were, we all were the sun, so my family name Soleri just states what we all were. The sun, the molten big rock we orbit around, has raging phenomena going on inside and outside. The sun flares, in all their tormented arching, are among those. Proportionally, if among the flares, the earth is the size of the pea or less. SOLeri Flares, slightly more modest, can occasionally be steel or concrete sundials, one or more stories high.” Paolo Soleri, What if? Quaderno 1: Introduction, Cosanti Press, 2002
0 notes
Photo




2013
Designing Villa Adriana. Architecture International Competition for Archaeology. Tivoli, Italy.
This project includes both the design of a new cultural pavillion and the restoration of the areas of the North Teatre, The Temple of Venus of Cnidus and the Baths. The proposal is completed by a cultural strategy and a new corporate image for the archaeological site of Villa Adriana.
The principles behind this restoration are compatibility and reversibility of all interventions, respect for the autenticity of the archaeological remains and, as a rule, minimum intervention without alteration of the historical image of the Villa. At the same time, it was aimed at implementing complete accessibility to the site.
The landscape is a construction material of Adrian’s Villa: it was designed as a garden-villa offering privileged points of view on the surrounding hills. Accessible at last, the park opens new perspectives on the archaeology and its natural context.
Design team: Amor Vacui Studio (Marzio Di Pace, Claudia Palumbo, Rosa Sessa, Ottavia Starace) + BeC Studio (Marco Bignardi, Andrea Carbonara)
0 notes
Photo




2012
Restoration of Modern Architecture. Solimene ceramic factory by Paolo Soleri. Vietri sul Mare, Italy.
This is the only Soleri’s building in Italy. It was completed in the early fifties, before the architect would move to the United States to start the Cosanti project. Thanks to its composition uniqueness and the peculiarity of the adopted construction techniques, the Solimene ceramic factory is considered the best exampe of organic architecture in Italy.
This project includes both the structural consolidationt and the functional adaptation of the building. The basic principles of the restoration are minimum intervention, elimination of the degrading factors and respect for the historical character of the building.
Coherently with the complexity of the internal articulation, a completely accessible exposition path has been organised throughout the building. Its traditional productive function, though, has been preserved and, in this way, emphasized.
0 notes
Photo






2006/07
MA AID (Master of Arts in Advanced Architecture and Interior Design) London Metropolitan University / Department of Architecture and Spatial Design
Thesis, Digging Athens Modernity. The Design Unit of the MA focused on the city of Athens, Greece.
The Olympic games of 2004 contributed to the recent metamorphosis of the city financing the realization of several metro lines and other infrastructures. The Kerameikos archaeological site, cradle of the best preserved classical cemetery in Athens, has been in the middle of the most contentious incident resulted from digging, since a metro station was meant to be build nearby the site. Astoundingly enough, although the dig that was supposed to contain the station - a 41’000 cube meters pit coated with a reinforcement concrete wall - had been completely built, in 1997 the Ministry of Culture suspended the works leaving the construction unfinished.
This work not only proposes a design solution to the urban hole, but draws an outline of the socio-cultural background laying around old Kerameikos stones, a modern and constantly changing world, brightened up by a crawling nightlife. That is part of the reason the city of Athens released a program to fill the hole with a multi-storey parking lot.
This proposal takes that original idea to a higher level of complexity combining the infrastructural intervention with other public functions. The project evolved into a hypogeal complex housing a car park, a recording studio and a night club. A system of driveway ramps is alternated with a series of enclosed spaces on its way down. The result is a pastiche of spaces where the borderline between the public and the private dimension is almost undetectable. Its aspect, made out of objects literally tangled up with their own structural system, reflects the synergy between functions belonging to both a urban and a human scale.
0 notes