"I prefer drawing to talking. Drawing is faster, and leaves less room for lies."
Don't wanna be here? Send us removal request.
Photo

03. ANTIQUE EMPORIUM
4 notes
·
View notes
Photo

02. ANTIQUE EMPORIUM
4 notes
·
View notes
Photo

01. CONTEMPORY THEATRE
4 notes
·
View notes
Text
MONEY SHOT OF THE YEAR 2020
I will be uploading a series of renders I have done throughout the year of 2020 as I am undecided on which one I favor the most. Hoping those who follow my blog could assist me with this. #TIA
3 notes
·
View notes
Photo

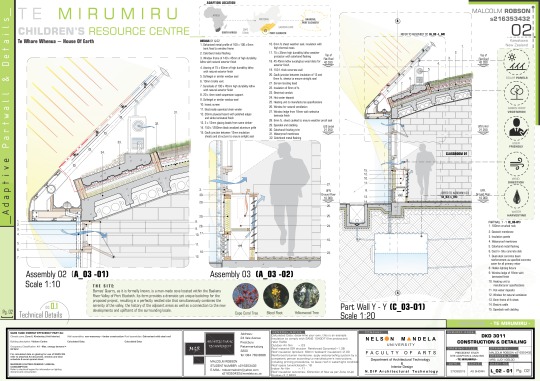
CONSTRUCTION & DETAILING III
A brief outline of two sustainable design projects I did back in the year 2019. These were the last few detailing projects I did before crossing over to Applied Design in Architecture.
1. MULTI STOREY MIXED USE BUILDING/ SCHOOL OF ARCHITECTURE
2. TI MIRUMIRU CHILDCARE CENTRE IN NEW ZEALAND ADAPTIVE RESPONSE TO SOUTH AFRICAN CLIMATE
10 notes
·
View notes
Photo

ARCHITECTURAL TECHNOLOGY : CONSTRUCTION & DETAILING
Detailing conveys accurate information of a very specific nature. Details can be superfluous if a general overview is required, but are essential to gain a fuller, more precise understanding. In construction, details provide a complete description of a specific part of an object.
I am proud to recieve such a great achievement from Nelson Mandela University.
Although my 3 years as an Architectural Technology student were extremely difficult, I am glad to have gone through every phase.
This is all the motivation I need to complete my 4th year.
3 notes
·
View notes
Photo




LOWER BAAKENS VALLEY - URBAN ANALYSIS
A simple SWOT analysis done on the Bakkens Vally Precinct.
Urban design addresses how neighborhoods and the built environment are formed. Urban design is about making connections between people, places, urban form, nature, and the built environment.
The vision and main aim is that the following will allow the precinct to reach its full potential in a sustainable, accessible, and safe way via applying the principles of creating vibrant spaces that are walkable for pedestrians and also connected to each other and the broader context. Sustainable principles can be encouraged through the idea of custodianship.
#urban#urbandesign#baakensvalleyprecinct#jangehl#christopheralexander#inspiration#patterns#streetegdes#liveablecities
7 notes
·
View notes
Photo

A MIXED - USE DEVELOPMENT
_WALMER SOCIAL HOUSING_
Loacated on the Cnr. of 8th Avenue and Main Road,Port Elizabeth
The site is a large business site, Erf 167, on the corner of 8th Avenue and Main Road, Walmer. Builders Express currently occupies the site. For the purposes of this exercise Builders Express is to be demolished. It is bordered on one side by a block of flats, on the other side a petrol station and a Wine Garden Restaurant, with the Walmer Town Hall directly across Main Road. Library and Police Station (a McWilliams building) are also in close proximity
The Town Hall forms part of what was originally the civic centre of Walmer Village, before it was amalgamated with the city of Port Elizabeth. The original civic centre consists of the Town Hall, a memorial garden, bowling club, municipal library and municipal offices.
This is one of the most significant business sites in the developing business ribbon that is Main Road, Walmer. 8th Avenue is also one of the major connectors to Gqebera. A number of informal traders use the corner of the site as an informal market for their products.
#architecture#social housing#apartments#live#work#play#walmer#village#centre#design#siteanalysis#siteintroduction
8 notes
·
View notes
Link
Urban living in London
5 notes
·
View notes
Link
Symbiosis is defined as an interaction between two different organisms living in close physical association, usually to the advantage of both. In the context of architecture, this translates into a view of the art of architecture as an expression of the spirit of an era.
5 notes
·
View notes
Photo


AN ANTIQUE EMPORIUM
ATTRACTING PUBLIC, COLLECTORS, ENTHUSIASTS AND EVEN CORPORATE USAGE
Main Objectives Of The Scheme
- Developing the planning solution for a fairly complex building accommodation schedule requiring multiple storey and volumetric development.
- To investigate the architectural requirements of the nature of particular activities and design a building that accommodates and caters for these requirements.
- The development of an appropriate structural response for large space/s provision.
- To investigate appropriate spatial responses in both plan and section to accommodate the technicalities of the programmed activities but in particular to accommodate and celebrate the social interaction patterns of the user groups who will enjoy the facility you create for them.
- The development of a suitable contextual response contributing to and enhancing (urban) context.
- The development of an appropriate aesthetic and economic response.
- The investigation of appropriate materials and construction methods – remember flooding.
8 notes
·
View notes
Link
Sustainable Vertical Garden
As well as being a beautiful, space-saving and a sustainable addition to our cities, vertical gardens are natural air filters that help to create a cleaner environment. The plants in the gardens take the carbon dioxide out of the air and replace it with oxygen.
5 notes
·
View notes
Photo



Been faced with so many difficulties lately, this for sure is the most challenging programme I have encounted thus far and takes extreme patience when using it. But also quite unique. Hopefully I will get to share my animation on my Emporium design soon
10 notes
·
View notes
Photo

Making Liveable Cities
"First life, then spaces, then buildings – the other way around never works.” Jan Gehl “the fundamental purpose of urban design is to provide a framework (spatial, functional, circulatory, economic, legal etc.) to best guide the development of the citizen as well as the city or urban area. It is about the interdependencies and mutual development to fulfil the latent potentials of citizen and city by elaborating as richly and coherently as possible the many different places of the city and so also of the lived experience of its inhabitants. It is an art of space, time and change or maturation.” – Peter Rich
Reinvigorating the Lower Baakens
South African cities are experiencing rapid social and economic changes. While retaining some of the pre-apartheid spatial systems, many cities are showing growth towards integrated spatial systems. On a local scale, Port Elizabeth is yet to show signs of a new integrated emergent growth pattern. Many parts of the city are still showing decay and underdeveloped urban precincts that require catalytic initiatives to enliven them.
The Baakens Valley has been identified as a strategic development area due to its location. The intention is to develop a mixed-use precinct that will encourage equitable growth in business, social housing, and diverse cultural and tourism outlets that will act as both a catalyst for the valley and connect it into the existing urban fabric of the city.
Research suggests that encouraging greater pedestrian movement in urban areas is not merely a matter of improving the quality of the physical connections (footways, bridges, greenways, and sidewalks). Instead, to generate a more pedestrian orientated neighbourhood more walking and cycling must happen in open public space, and these network paths must be first and foremost accessible.
This is done on a much greater scale although the image above does solve connectivity from the city to the valley, and provides solutions to mixed-use buildings which accommodates retail and residential/housing, there are more pressing issues which we have found and resolved within Baakens Valley
4 notes
·
View notes
Photo

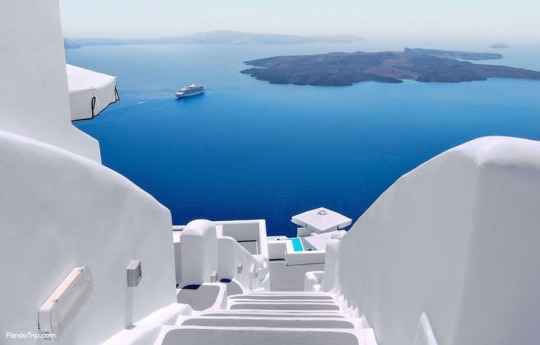
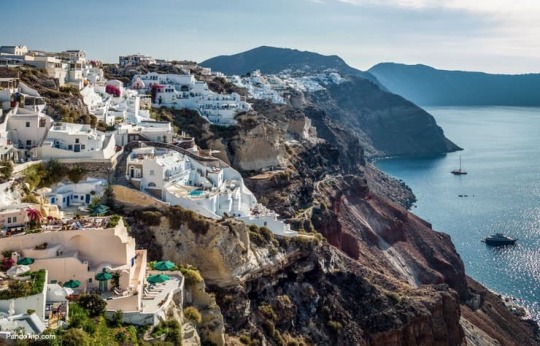
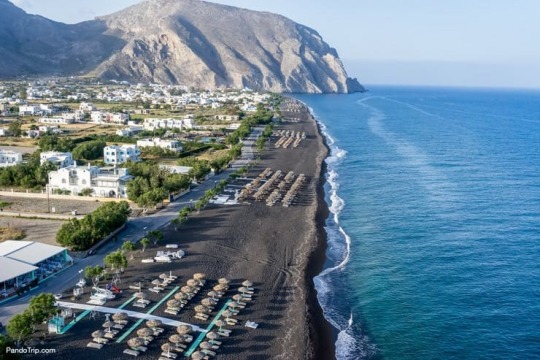



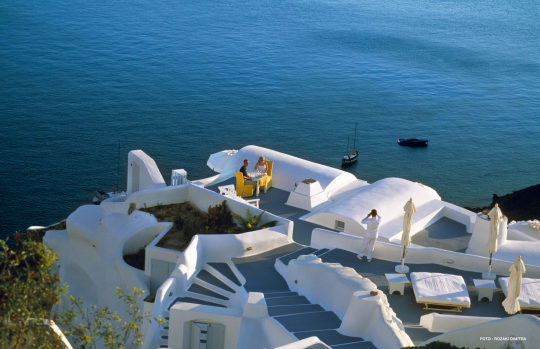
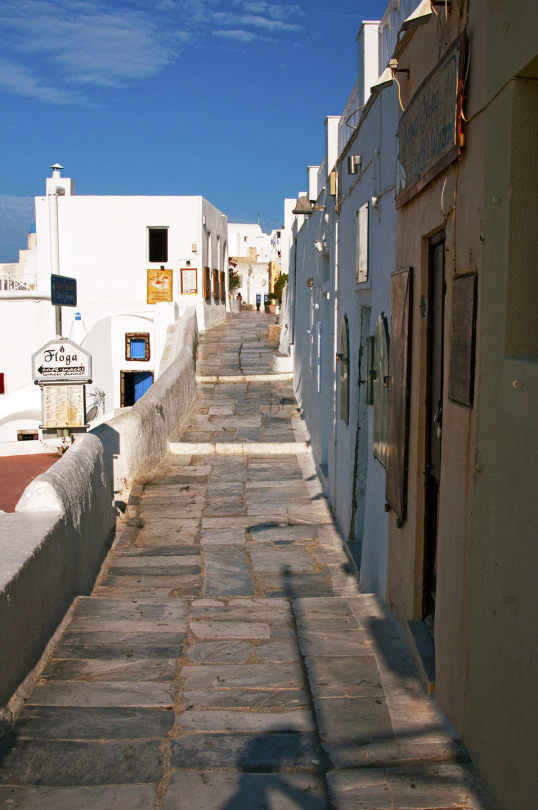

Santorini: The art of survival
This is by far one of my favourite places not just in the Mediterranean, but in the world itself.
The history of Santorini is one of the most beautiful stories for the eternal struggle of man and nature.
In Ancient times, Santorini Island was known as Strongili, which means round in Greek. Strongili was the victim of an enormous volcano eruption in 1,500 BC.
The eruption was so huge that many consider it to be the main cause of the destruction of the great Minoan civilization on the island of Crete, situated 70 nautical miles away.
The explosion was so strong that it created gigantic waves that reached the shores of the surrounding islands and Crete. After the explosion, the centre of Santorini sank, and the many earthquakes that followed destroyed a big part of the rest of the island.
There is beauty in the struggle!
#Greece#Santorinii#Toptenplacesintheworld#bestsceneryinthemed#Architecture#Volcano#eruption#love#white#whitewalls#whitefloors#completewhitewash#completeheavanonearth
7 notes
·
View notes
Link
Perforated facade panels can be used as sliding shutters, providing a special ambiance both day and night. These are one of my favourite features in my designs along with the Pergola system.
The exquisite perforations in the individual facade systems give rise to a variety of lighting patterns, depending on the time of day and the angle of sunlight. During the day, beams of sunlight seek a path through the imaginative perforated panel facade, giving rise to an interesting array of shapes in the interior. During darkness, fascinating lights and shadows penetrate to the outside.
Besides a wide choice of standard perforation patterns, it is also possible to produce customized designs. In this way, different types of ornaments like writing, company logos or any other pattern can be easily realized.
4 notes
·
View notes
Photo
Simplicity.
There are not many things that beat originallity. There is a certain pureness in something that remains uninterupted. Before technology everything was simple. Yet we have to accept growth in the world, take a step back and look how far we have come.

3K notes
·
View notes