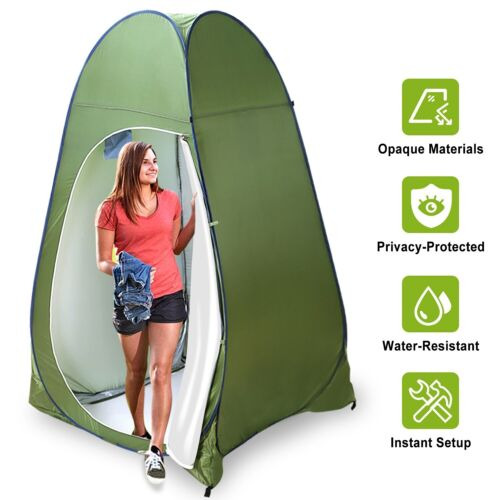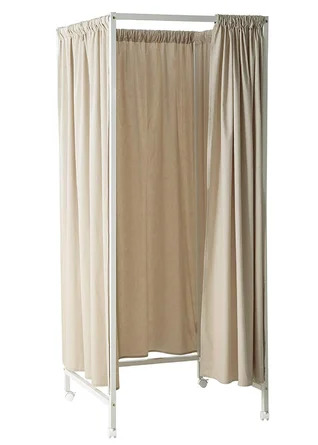Don't wanna be here? Send us removal request.
Text
Adjacent Industry: Ventilation
DIY solutions from an article -
The easiest way to ventilate a soundproof room or booth is to build noise-reducing ventilation ducts. You can do this either using a soffit muffler, which is designed for this job, or by building your own dead vent. Both are possible with a bit of DIY knowledge.
It’s perfectly normal for HVAC systems to make noise when in use. While this isn’t normally a problem, it becomes one when you start trying to ventilate a soundproof room, such as a recording studio. Read more here - https://soundproofcentral.com/ventilate-a-soundproof-room-or-booth/
ROOM –
Phone booth ventilation
We've developed a ventilation system that constantly circulates fresh air within our phone booth when it’s turned on. Each booth comes equipped with two ultra-quiet fans located in the roof and discreet airflow inlets in the floor. In order to optimize airflow, we recommend adjusting the feet of the booth so that the unit is raised about one and a half inches off the ground.
Focus room ventilation
Ventilated with HEPA filtration, wholly replenishing air nearly every minute via our proprietary five-fan ventilation system.
Mute[1]
[1] https://www.mute.design/2022/03/24/3-things-to-check-before-buying-pod/

Adequate ventilation is often overlooked. Why? It’s not well-known that ventilation is crucial to a properly functioning acoustic pod. To ensure a pod is comfortable and enjoyable, especially when working inside for a long time, it has to be equipped with first-class ventilation: silent but very effective.
→ Check the airflow of pod ventilation, which tends to vary with the size of the pod and the number of people inside. In order to provide a comfortable atmosphere inside the pod minimal airflow should reach at least 40m3 per hour, per person.
→ Check the pod’s occupancy sensor and whether the ventilation continues to work for a while after users leave the pod. Continuing ventilation provides fresh air for the next user. That functionality may sound obvious, but it’s not offered with every pod.
Good to know: The same ventilator can vary in performance depending on the place or mechanism where it’s installed. So, producers should measure these differences and inform you about the airflow level of the ventilator installed inside the pod, not only the level on the label of a ventilator.
0 notes
Text
Design: Soundproofing
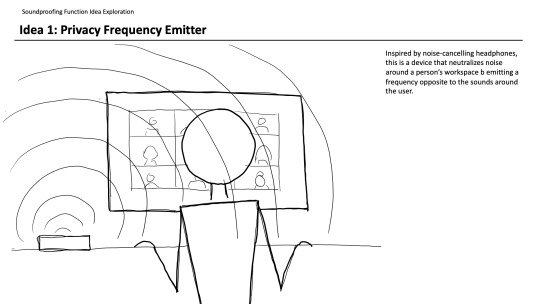
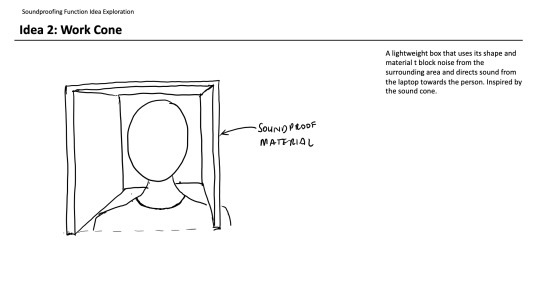
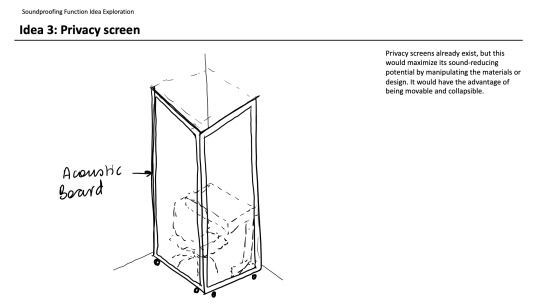
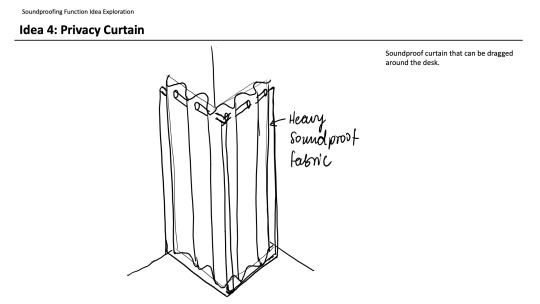


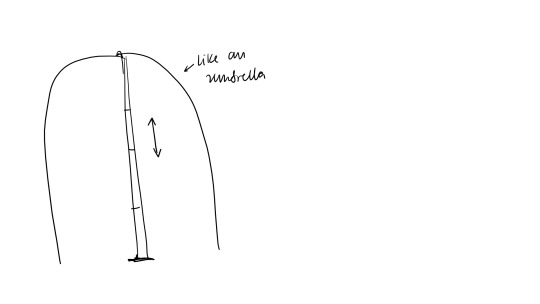
Designed by Yeti Ogunwumi
0 notes
Text
Function Exploration: Soundproofing
The function of soundproofing is broken down into three aspects:
Block noise from disrupting calls
Block noise from leaving pod/space
Eliminate echoes within the space
Specifications for comfortable sound levels in a room
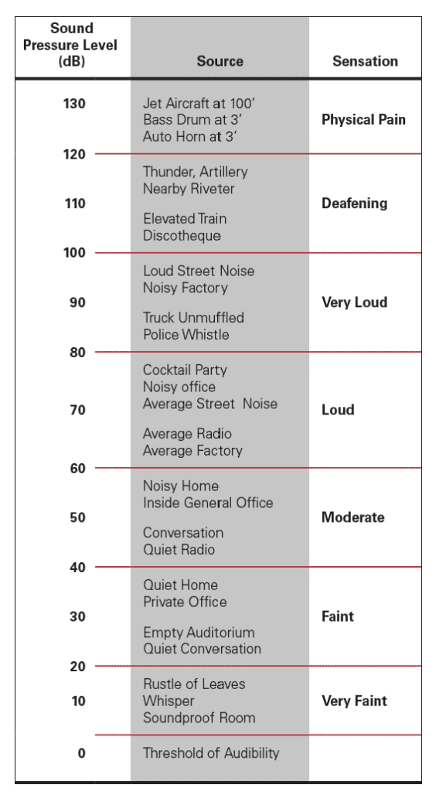
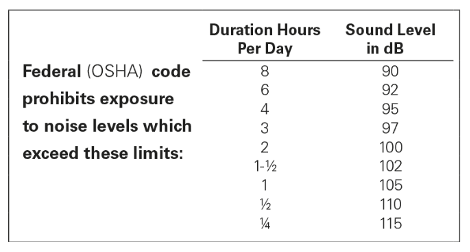
Source: https://www.trustile.com/technical-information/understanding-stc-ratings
Based on this, we should be aiming to reduce from 60-70dB to 20-30 dB, which is an STC rating of about 30-45. That could be considered a very good STC rating. An STC of 45 is the point at which “privacy” begins. Lower than 45, loud speech can be heard but not understood.


Source: https://www.moderco.com/stc-101/#:~:text=Conclusion%3A%20A%20%E2%80%9C1%20STC%E2%80%9D,reduce%20sound%20by%2050%20dB.
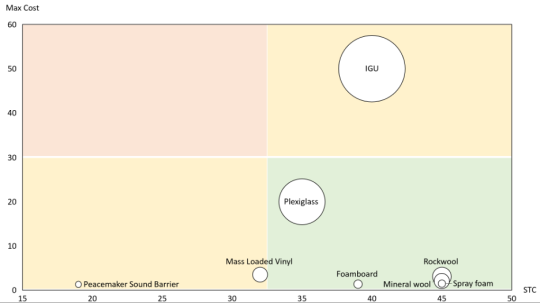
Matrix of Cost versus Effectiveness as defined as noise reduction abilities based on STC rating, with the bubble size indicating density. The higher the STC rating, the better. Usually 25 – 65, 1STC rating = 1dB of sound reduced.
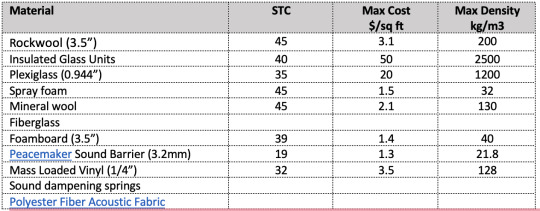
0 notes
Text
Rockwool Mineral Wool
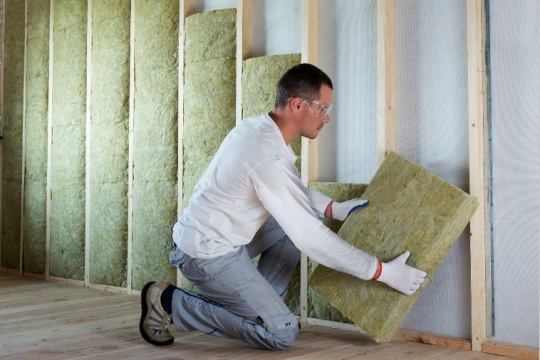
An alternative to fiberglass used in the construction industry and is a great thermal and sound insulator. Rockwool is the most popular brand and is cheap while being hydrophobic in contrast to some other wool products. It is made from natural products but can still be dangerous to handle with bare hands. It is easy to manipulate and cut to size. It is made from stone and recycled materials so is sustainable while being a more stable wool material.
Typically, it is sandwiched between plasterboard walls and wall studs and applied just by placing it in the gaps or strapping it on a ceiling. It has the following functions, attributes, and specifications:

Source: https://www.rockwool.com/siteassets/rw-sa/product-documentation/corporate-collaterals/all/how-to-choose-the-right-mineral-wool-for-insulation.pdf?f=20201025055913
Function -> Attributes -> Specifications
Block sound transmission -> Heat Insulation -> NRC (noise reduction coefficient) of 1 (perfect noise reduction for 50mm thick wool)
Withstand fire -> Fireproofing -> 648 – 1218 degrees Celsius melting point
Retain heat -> Thermal Insulation -> K-value between 0.034 and 0.035 (heat conductivity) and
R-value between R15 and R22 (heat resistance)
Be lightweight -> Density ->10 – 60 kg/m3
Be cheap -> Cost ->$1.10 to $3.10 per square foot
Be applicable ->Blanket/batt orSleeving/wrap Resist some water -> Water absorption rate
0 notes
Text
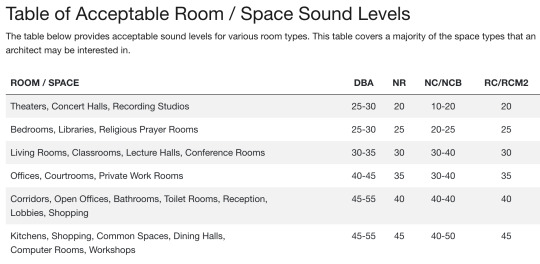
Decibels [dB]: The decibel is used in acoustics as the standard unit of sound pressure level, or the loudness of a sound. Keep in mind that sound pressure increases on a logarithmic scale. As a general rule of thumb, an increase of 10 dB means the sound is perceived to be twice as loud – however this can vary based on the type of sound and the listening conditions. Humans can just barely detect a 3 dB sound level difference. They can easily detect a 5 dB change in sound level under most conditions.
Decibel A [dB(A)]: dB(A) is simply a filter that adjusts decibels for the frequency range that the human ear is capable of hearing, which is in the range of 1 kHz to 4 kHz. Outside of that general range, we aren’t concerned about whether the sound levels are very high or low (for architecture, at least).
0 notes
Text
Acoustic Considerations for Conference Room
To maximize the success of any conferencing facility, a number of factors must be considered during planning and implementation. The list includes:
Acoustic qualities - room noise floor, external noise sources, technical noise (projectors, fans), building noise (e.g. HVAC), and reverberation qualities
Lighting - configurations for different types of meeting scenarios including video projection or video conferencing
Comfort Level - space per occupant (square feet), furniture, HVAC
Visual - Projection systems and video conferencing monitor sight lines, general aesthetics
Following is a brief discussion of the acoustic qualities issue: Signal to noise is a metric that takes into account the ambient noise of a room, which includes any undesired sounds that can be heard or measured. This includes noise from heating/ventilating/air conditioning, building mechanical systems (e.g. elevators), technical (e.g. projectors, lighting control systems, etc.), and sounds from outside the room (such as airplanes, cars/trucks, weather, adjacent noisy spaces, e.g. cafeterias and mechanical rooms). The general industry guideline for the absolute minimum signal to noise metric in a conference room is 20 dB. For best results, the conference room facility should be designed for a signal to noise metric of at least 25 dB. More is definitely better! Example 1 - the noise floor in a room measures 55 dB SPL A weighted (slow). If normal speech is assumed to be 70 dB SPL A weighted (slow), then the signal to noise metric of the room is 70-55 or 15 dB. This room will be challenging for conference use. Example 2 - the noise floor in a room measures 42 dB SPL A weighted (slow). If normal speech is assumed to be 70 dB SPL A weighted (slow), then the signal to noise metric of the room is 70-42 or 28 dB. This room is an excellent candidate for conferencing. Technical noise in a conference room is often overlooked. Technical noise can come from video projectors, computers, and other audio/video support equipment. Often times, the offending noise is from cooling fans in the A/V equipment. Fans generally produce a broad-spectrum noise that is similar to the sound produced by sound masking systems. Fan noise can be very annoying as well as detrimental to intelligibility and clarity in hearing. Every effort should be made to silence technical equipment or to specify/install quiet equipment in the conference room. Similarly, HVAC systems can produce high levels of broad-spectrum noise. Air movement systems should be carefully engineered to minimize air velocity in ducts and through diffusers. Isolating mechanical noise from air handlers is also important - this type of noise can come through the ductwork as well as mechanically through the building structure. Some building materials and room shapes that will often cause acoustical problems include:
Large glass surfaces - walls or windows
Large drywall surfaces
Large marker board surfaces
Non-sound-absorptive ceiling material
Concave wall or ceiling shapes
The reverberation characteristics of a conference room are very important. These construction materials and characteristics can contribute to excessive sound reflections that will detract from a quality meeting experience. Proper design will yield a room that minimizes reverberation, but is also not too "dead-sounding."
0 notes
Text
Case Study: Assembly
1. Lego
Back:

Front:

2. Shower Curtain


3. IKEA furniture

4. Brikawood



Takeaways:
1. a tradeoff of ease to build and stability.
2. highly dependent upon what soundproof material we choose: curtain design won't fit with hard materials; Brikawood and Lego design require certain level of thickness
3. design with screw is more stable but harder to take down and rebuild (IKEA)
0 notes
Text
Case Study: Space Optimization
Japanese Study Room

2. IKEA Japan Tiny House
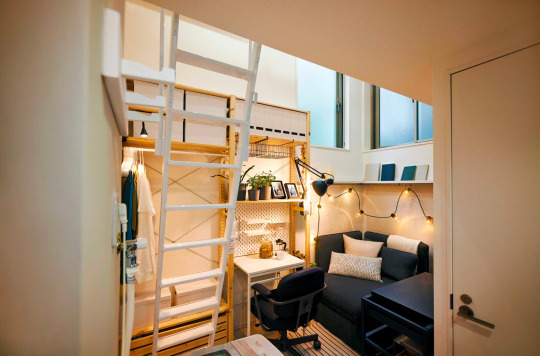
3. Japanese and Scandinavian Style Tiny House
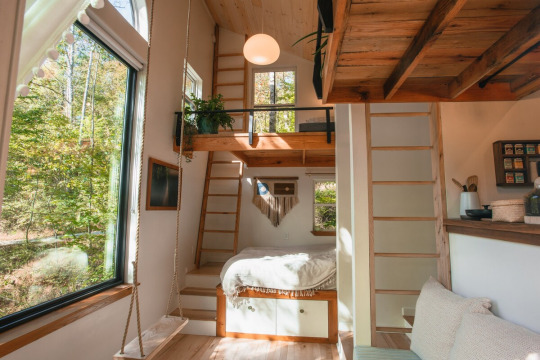
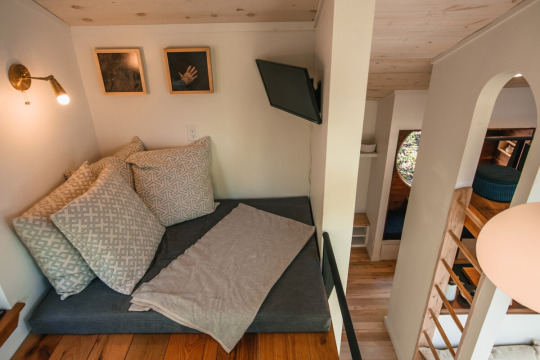
4. Hong Kong Tube House
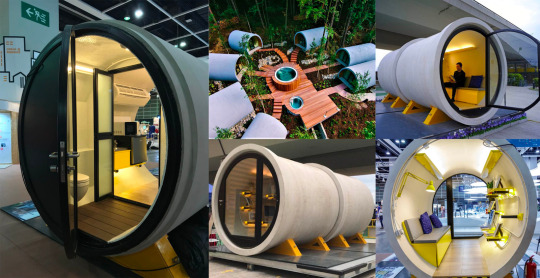
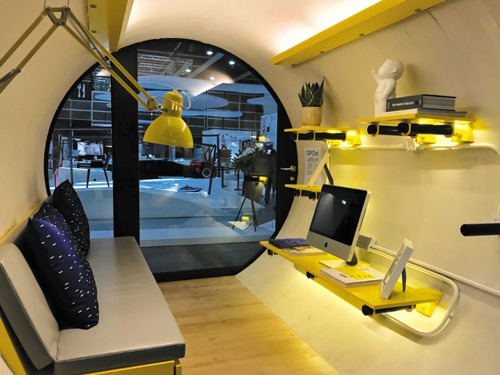
5. Small Apart Interior

Take Aways:
Maximize vertical space; multiple layer & stories
Maximize gap spaces and underneath (e.g. storage)
Allow natural lights with creativity
Minimize scale of furniture & simplistic design
Bright or wooden texture to bring more spacey ambient
1 note
·
View note
Text
Case Study: Adjacent Industry

Brikawood creates wooden bricks that interlock to create walls. This allows builders to assemble and disassemble an entire home without the use of glue, nails or screws.The wood-brick walls then get filled with wood shavings left over from the manufacturing of Brikawood bricks. These insulate both temperature and sound, which improve energy efficiency and peace of mind. The Brikawood Wooden House Building Bricks can be assembled into a house with no nails, screws or glue.
Key Attributes
Various tests were carried out with freezing rain simulations from zero to less 20 degrees
No tool or expertise required
The gap between bricks also allow easily add electrical sheathing to their homes
Fully recyclable and natural
Stand up to 50 years
100-sq-m house kit was priced at €180,000, with everything included
Basic brick width 500mm, the half-brick basic 250mm width, the corner brick width of 500 mm and 750 mm (incoming angle and outgoing angle)
Withstand earthquakes of 8.5 on the Richter scale
0 notes
Text
MetaPod: Soundproof Pod for All
Problem Statement
Increasing number of hybrid/remote workers face interruptions at their home office or public spaces like coffee shop
Focus room/phone room can help the issue
However, making a new space is costly option and existing phone booth or pod are expensive for individuals or SMB owners ($3,000 ~ $5,000)
Existing product is not easy to assemble and not heavy (~1,500 LB)
Solution
Private smart modular with
Affordable price (~$500)
Light weight and easy to assemble (=no expert help needed. Similar to IKEA)
Soundproof
Privacy
Light
Power
Air ventilation
Smart door lock
Target Customer
Hybrid / remote workers
Small business
Public space for workers (e.g. coffee shop, hotel, lobby)
Sample Image

0 notes
