Inspired by the color and design of Mexico, I blog and tweet all things fashion, art and culture. Mexico Today is a new initiative aimed at providing all of the most recent news and information about Mexican culture, travel and tourism to Mexico, Mexico's international relations, Mexico and the environment, business in Mexico and much more. Visit the site today for the latest news about Mexico!
Don't wanna be here? Send us removal request.
Text
Mexican architecture magazine launches edition for tablets
Mexican architecture magazine Arquine has announced the launch of an interactive version for the iPad and other tablet computers, billing it as the first of its kind in Latin America.
"There's no (architecture) magazine in Latin America that has a digital version. Many have Web pages that function as blogs, which is what we've had since 2007, but ... Arquine is a pioneer in this version," architect Andrea Griborio told Efe.
Arquine will present this new application in Mexico City on June 7, a launch that coincides with the celebration of the magazine's 15th anniversary and which is aimed at disseminating architectural knowledge and insight via new media.
The application will be formally unveiled in a "Jam" session, or roundtable discussion, that will analyze the significance and scope of the various platforms for disseminating an architectural culture and bringing together and linking architecture, design and all that relates to the city.
Arquine's goal is to reach its audience - whether already established or not - in a more accessible way, Griborio said.
The new interactive platform is based on the print version of the magazine, which has been in circulation for 15 years in several Latin American countries, Europe and the United States.
(Via Fox News Latino)
#Mexican Archecture#magazine#tablets#launches edition#magazine Arquine#interactive version#iPad#first kind in Latin America
2 notes
·
View notes
Link
Capital Soars with Huge New International Street Art Murals
An Amazing Week in DF with Interesni Kazki, El Mac, Saner, Sego, Roa, Herakut, Vhils, and Escif
Gazing out at the sweep of metropolis that is modernMexico City, you'll have to catch your breath once in a while. A culture known for it's historic public murals of the 20th Century, it appears a resurgence is at hand, but this time the muralists are international Street Artists, and the scale is soaring.
6 notes
·
View notes
Photo
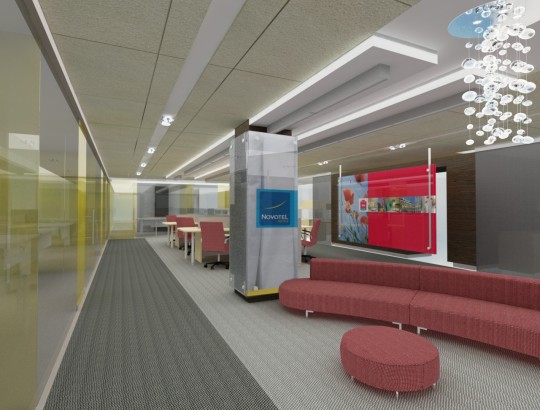
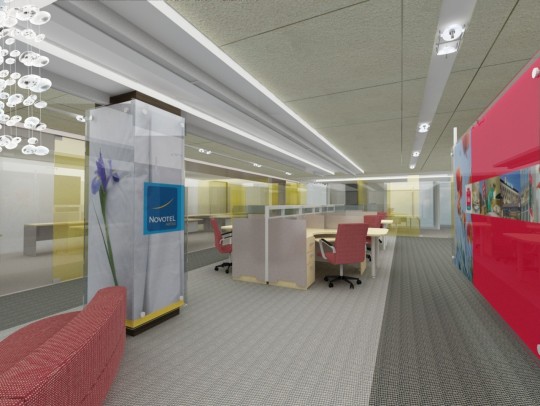
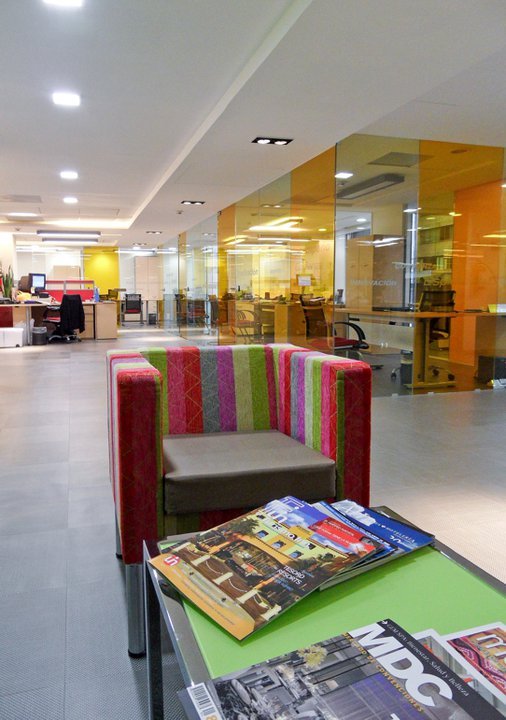
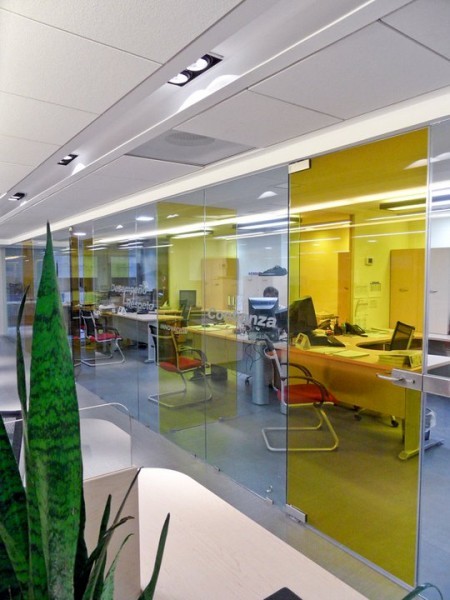
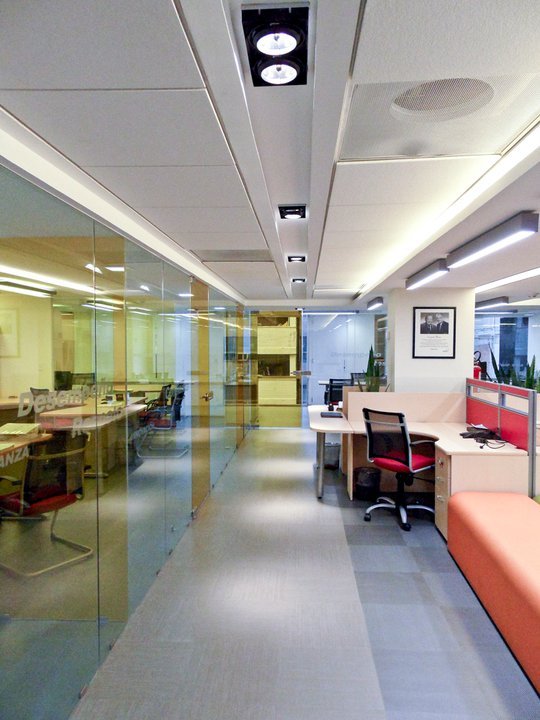
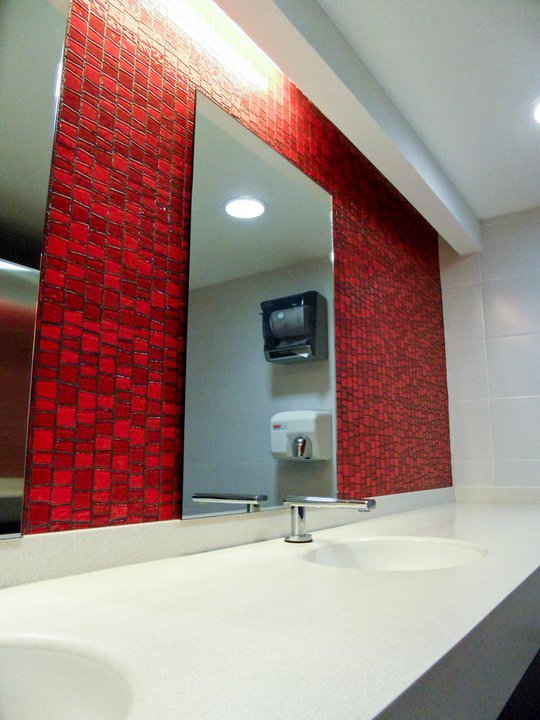
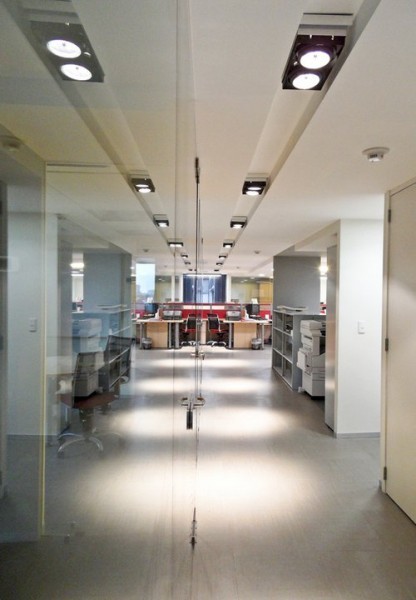
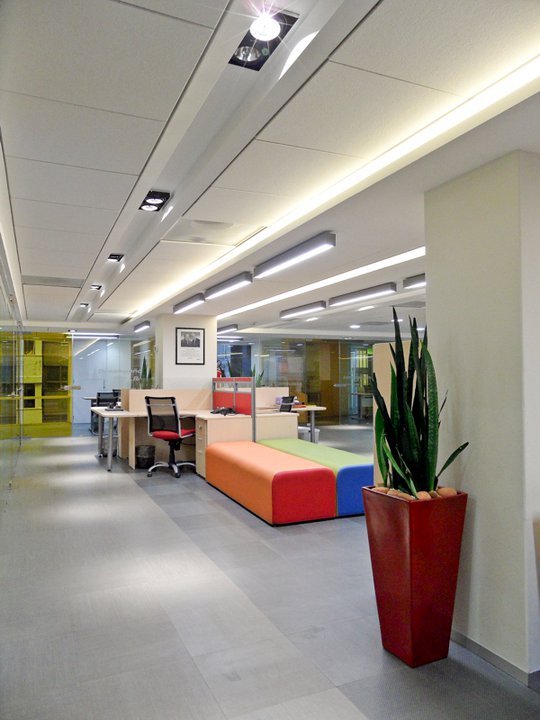
ACCOR office decides to move because the space occupied previously did not meet the needs of the hotel chain, which, besides being a limited space, it lacked a certain comfort, spatially speaking. Because of this, the premise of design to give ourselves the space was to give a stamp that matched and outside of the image representative of the Company.
The lighting played an important role because it is an open space in 2 of its 4 sides that allowed thinking created from the use of it, conceptualizing configure the required fields with trimmings of glass to allow visual communication in addition, a light permeability due to the transparency of the glass. Within this site and visual permeability were careful different aspects such as the definition and customization of the spaces so that this virtue not become an invasion of space, which is why we decided to filter the visual effect through application of color in certain crystals, without obstructing the light. The color selection was made through an analysis in the studio, experimenting with different ranges to determine the ideal color to give us the warmth and comfort needed and that in turn will highlight not or would be aggressive to the daily life, the AMBER gave us that quality-duality, space-visual. The distribution is made from a glass box start leaning on one side blind, so as not to obstruct the light, which placed all major private, leaving the central part of the space for work areas well lit . The nuclei of bathrooms and services (such as site, store, kitchen, etc) were located near the port, located near the center of the office, to allow placing the rest of the spaces at perimeters and achieve leverage both seen as lighting.
#ACCOR Office#Mexico#Accor Corporate#trazoentredos architects#ACCOR OFFICES OF MEXICO#Col. Anzures. Mexico DF
5 notes
·
View notes
Photo
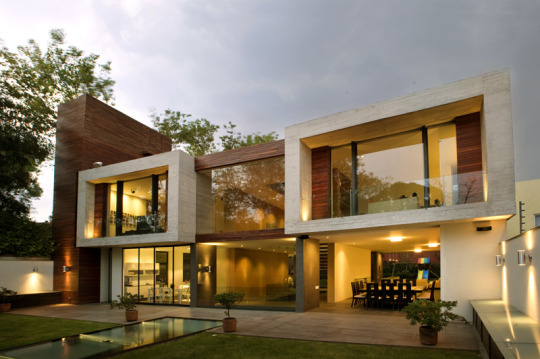
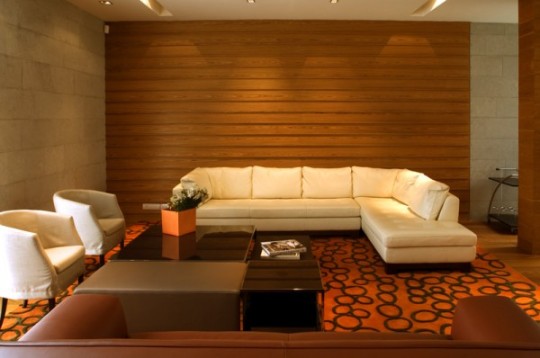
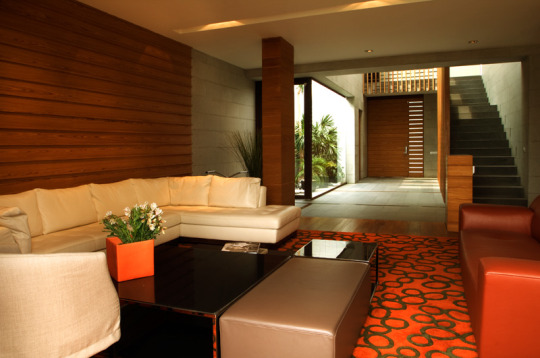
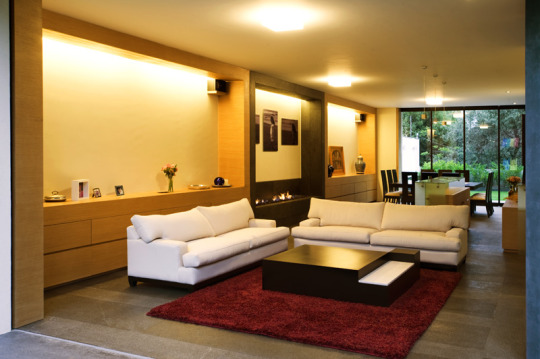
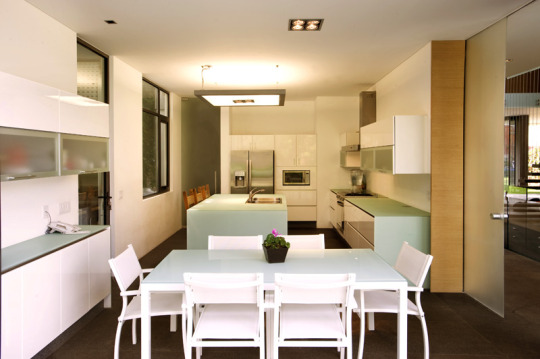
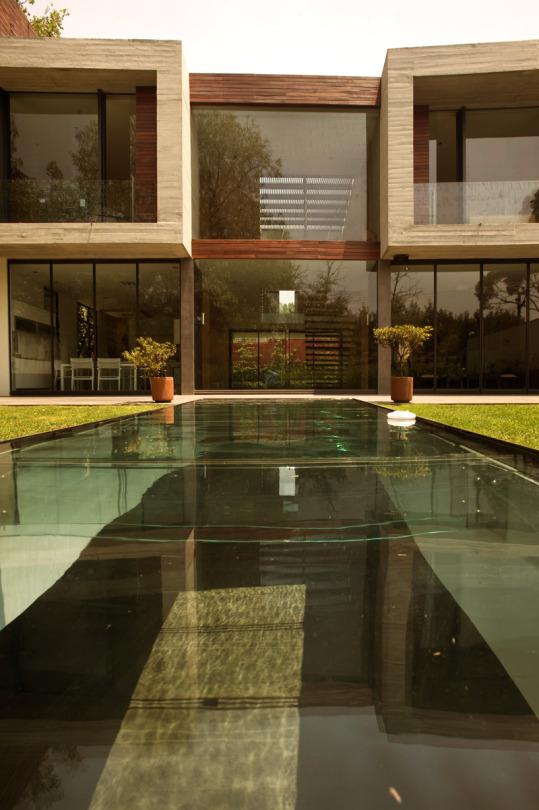
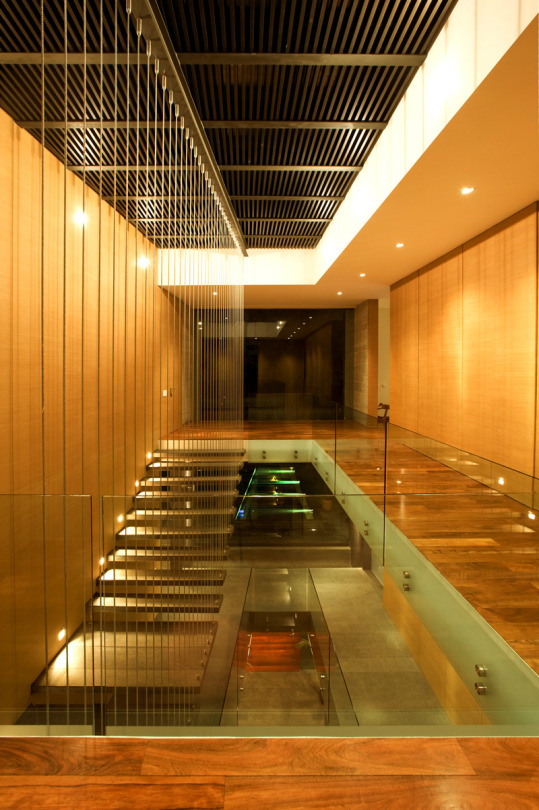
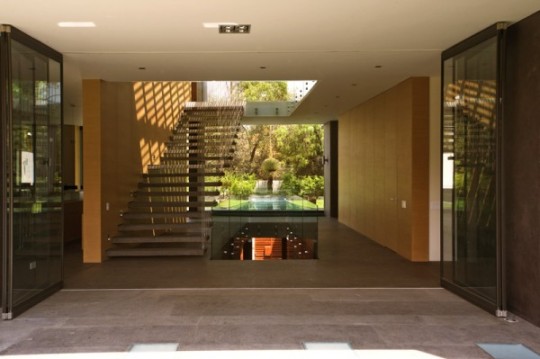
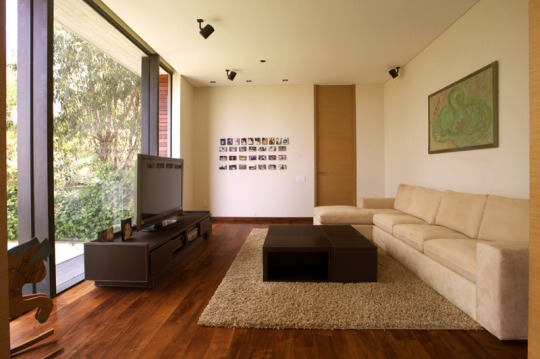
Natural light is central to the design and orientation of this house located in Mexico City, Mexico.
The guidelines were intended to use the movement of light and shadow as part of the decor of each of the spaces.
Nature is the element that integrates the exterior and interior of the house.
For the construction of the house were used exposed concrete and wood to ensure low maintenance requirements of all areas, and proper aging of space with the natural patina of both.
#House V#Mexico City#Serrano Monjaraz Architects#Natural light#movement of light and shadow#Nature is the element
3 notes
·
View notes
Photo
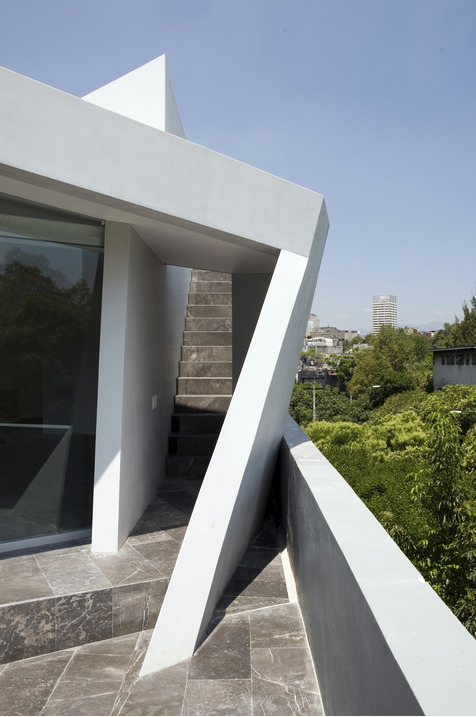
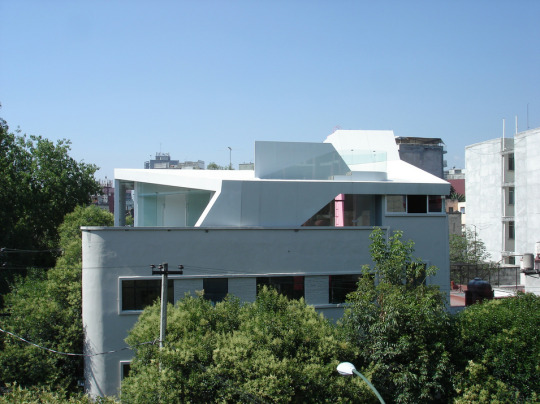
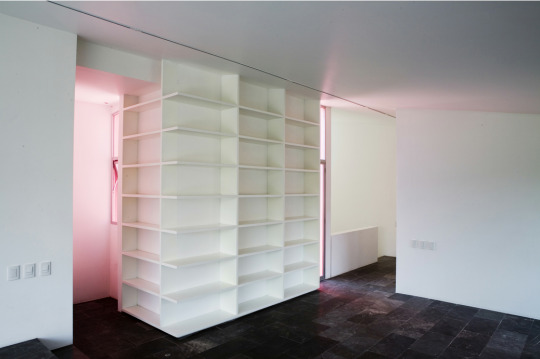
"The Countess" a colony of Mexico City coupling of contrasts that attracts people from various points looking for the environment and village life.
The colony has had a boom remarkable in recent years, accounting for a vast number of new restaurants, galleries, cultural centers and cafes but is also characterized by new buildings that are mixed with those of the 40's, creating an atmosphere that clearly reflects the intention of the architects to provide a new reading of the place. Such is the case of "La Panaderia" an emblematic "La Condesa", once a European bakery, then an alternative art gallery located on the ground floor of the old building.
Folding and cutting the surface, establishing the program, the terrace and the spaces inside are defined by the manipulation of the plane. The interior layout works in two modes that incorporates the required program: access, living room and kitchen in the public and private primary site. The terrace serves as the surrounding space can be accessed by all rooms, working as a transitional space between home and city.
2 notes
·
View notes
Link
Playfully original interpretation of the beauty salon.
3 notes
·
View notes
Photo
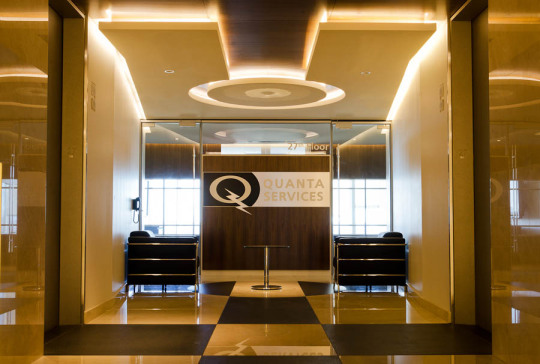
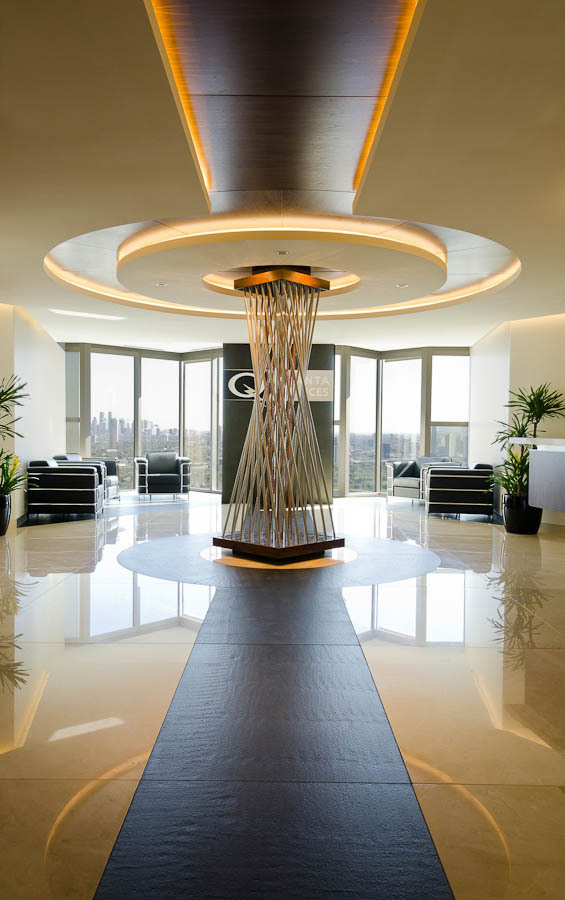
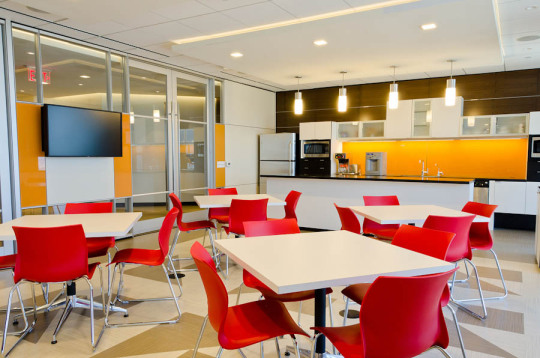
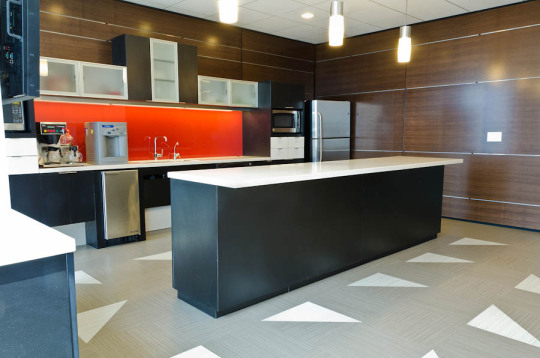
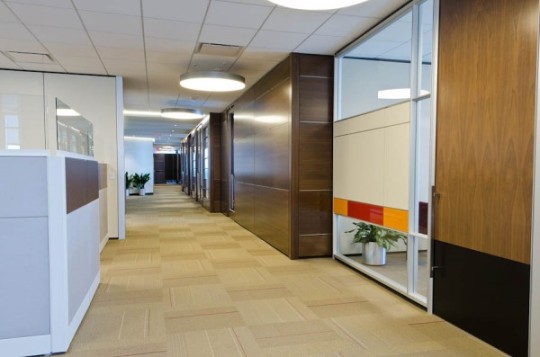
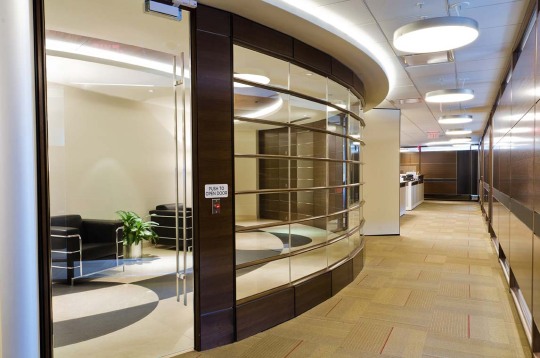
The project for offices Quant Corporate Services, by Architects ART / ART & id LLC, is located in the Williams Tower building located in the Galleria area in Houston, Texas. The needs of the company required that the project is divided into 4 floors as follows: 26th floor reception area and administrative services, floors 27 and 28 operating on the 29th floor and management, a total of 9.000 m2.
In the 4 levels complete plants were used so the interior design includes elevators and service area to generate a comprehensive environment. These are located at the center of square plants releasing the full space in other areas which enjoy panoramic views of the city of Houston. At the reception a sculpture, made from the raw material of the work of the company, which integrates into space through the design of the panels and rugs, marble and granite floors.
#Quanta Services Corporate Offices#ART Architects#Williams Tower#Galleria Area#Houston Texas#4 floors
1 note
·
View note
Photo
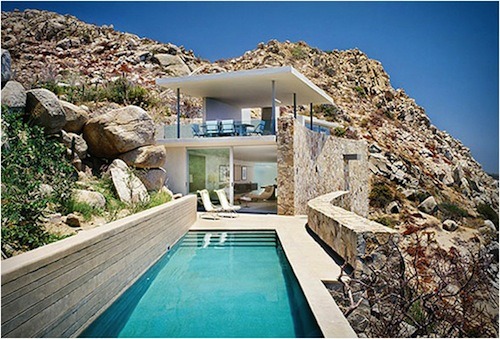
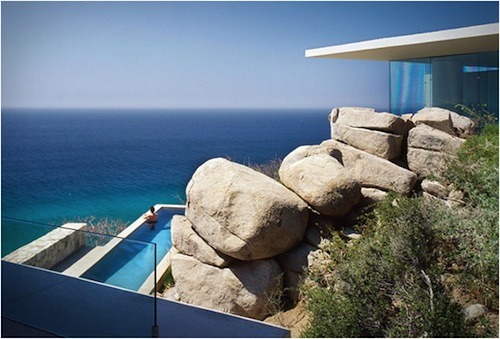
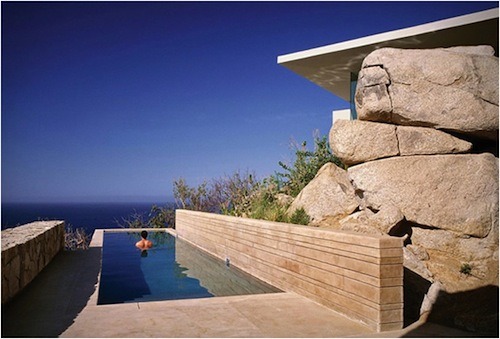
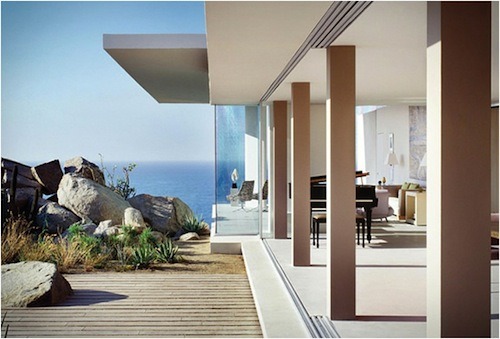
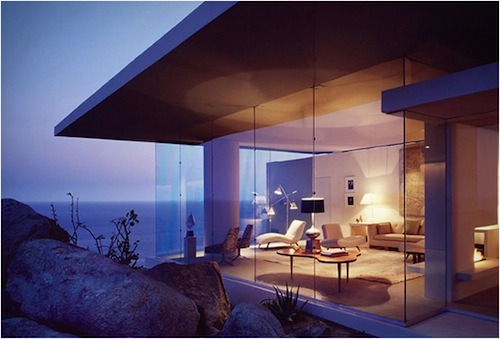
Steven Harris Architects is an award winning firm that has been in business since 1985. The company offers interior, exterior and landscape design and an example of their thoughtful designs is Casa Finisterra in Cabo San Lucas, Mexico built into a cliff that overlooks the Pacific Ocean.
The 800 square meter home features seven bedrooms that also look out onto the ocean through substantial windows designed especially for that purpose. Since the home is perched on a cliff, an outdoor living area was built in that includes an infinity pool, patio, and cactus garden. Take a look at the wonderfully designed home in the following gallery.
#Casa Finisterra House#Cabo San Lucas#Mexico#Steven Harris Architects#award winning firm#overlooks the Pacific Ocean
7 notes
·
View notes
Photo
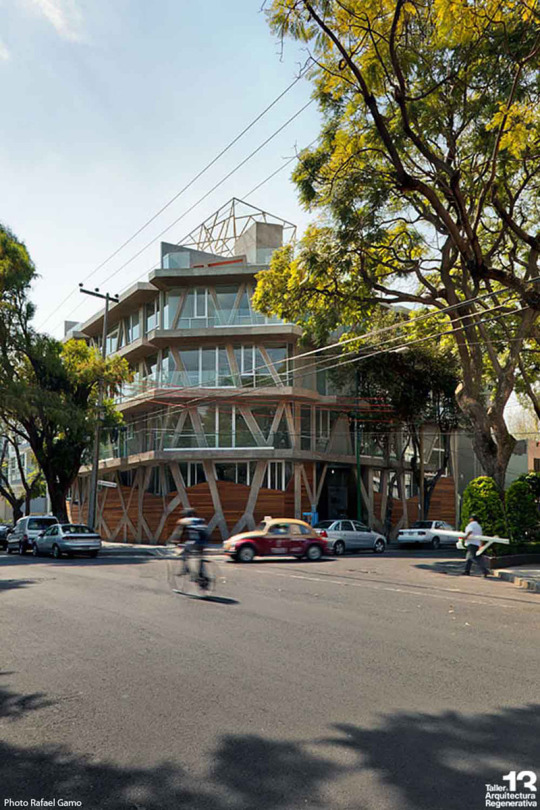
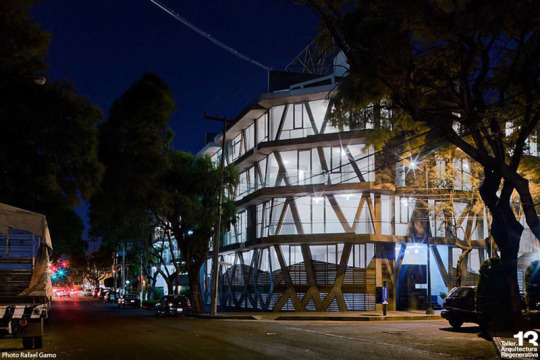
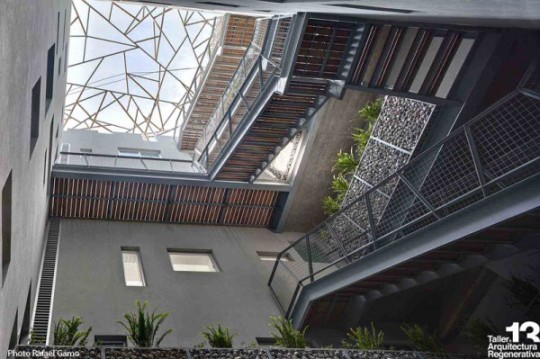
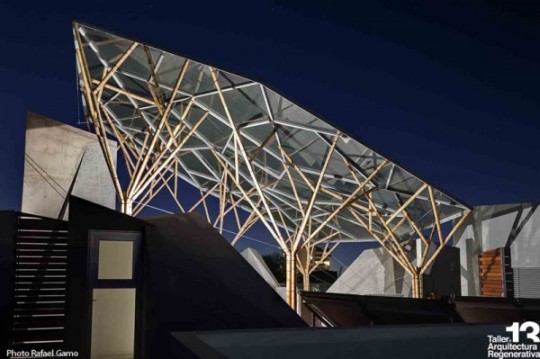
In a set of multi-family apartments with high environmental performance.
There are 7 apartments of 2 or 3 levels and high ceilings. centrally located in a suburb of Mexico City.
The design and conception of the building was created with the collaboration of a multidisciplinary team consisting of architects, engineers, biologists, consultants and steel construction, resulting in a structural façade inspired by the trees of the same neighborhood, (biomimicry) offering security and a very good seismic performance by optimizing the use of steel and concrete by 15%. Also one of our intentions was to involve four important aspects: optimizing the use of water-energy-materials-habitat.
The development has urban gardens and roof terraces with food production, developed by a plant palette with species that may provide some food source, respecting patterns of migratory birds and insects and residents. It has a management and recycling. Are captured rainwater cascadeandolas with re use and recycling. It has straw bale walls between departments to provide better thermal and acoustic performance, and intent on building energy efficiency compared with a normal building is 70% so that users we have less power consumption.
The building transcends the barriers of only being a place to hold human life and begins to allow the shelter and allow the life of the environment in which this.
#Nicolas San Juan Building#Taller13 Regenerative Architecture#high environmental performance#7 apartments#2 or 3 high levels#high ceilings#San Juan Nicolas Closed#Colonia del Valle#Mexico df
7 notes
·
View notes
Photo
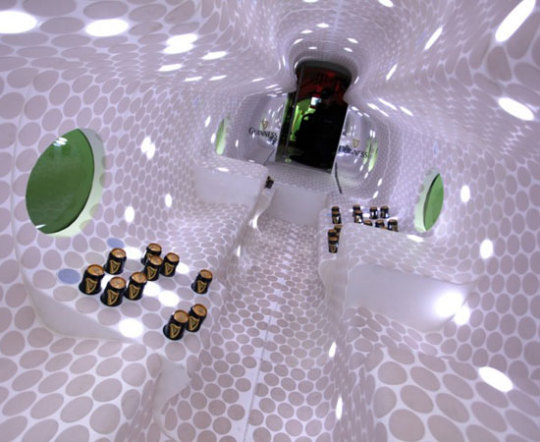
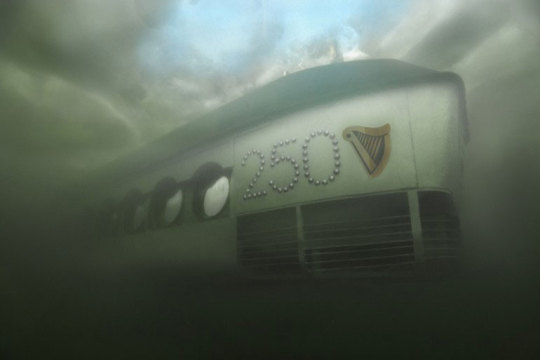
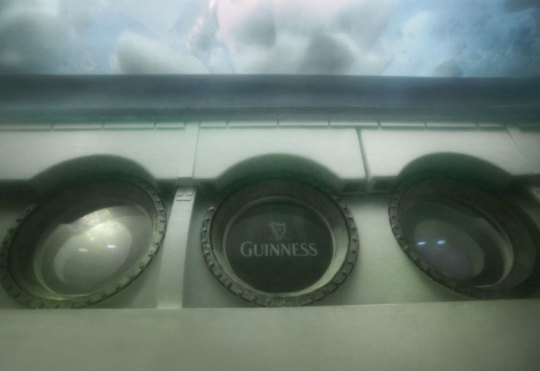
How would you celebrate your 250th birthday? The beer makers over at Guinness decided to go large, and couldn't possibly have been drunk when commissioning this $125,000 submarine-turned-bar with an interior that looks like a futuristic golf ball.
The Guinness Dead Sea Bar was designed for the company by London's Jump Studios, which created the custom interior by starting with a glass-reinforced plastic chassis and then fitting it into the interior of the sub. That means Jump Studios didn't have to try and rejigger the original interior as much as use it as a general shape, and build from its own foundation. The exterior got a little love, too, displaying Guinness's harp logo and spelling out "250" in rivets to mark the company's 250th anniversary.
The only bummer: no libations will be enjoyed 20,000 leagues under the sea. The sub, which Gizmag's David Szondy reckons is a "a typical tourist boat of the sort used around the world to take visitors on short trips down to depths of about 330 feet," always keeps part of the vessel in contact with the water's surface. Wouldn't want to get the bends while drinking brews, after all.
#Submarine#Submersible bar#beer makers#$125000 submarine-turned-bar#futuristic golf ball interior#London's Jump Studios#Guinness Dead Sea Bar
2 notes
·
View notes
Photo
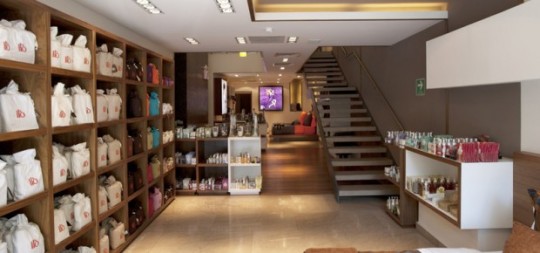
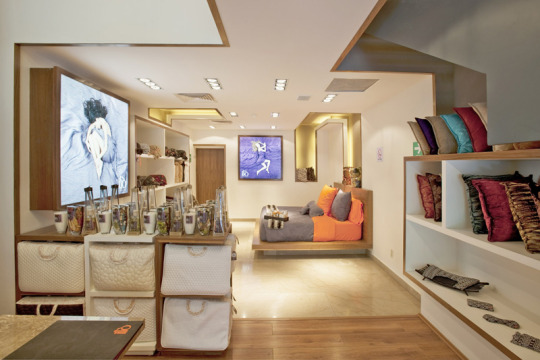
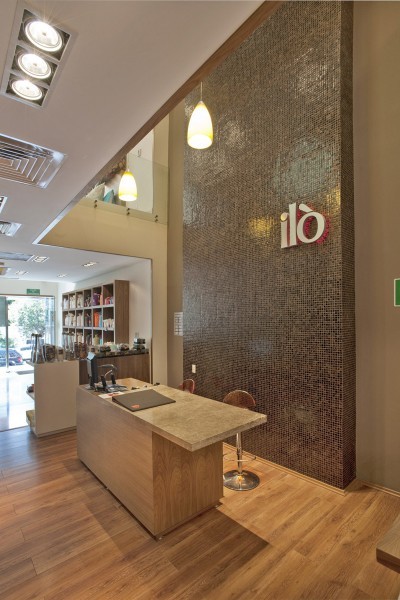
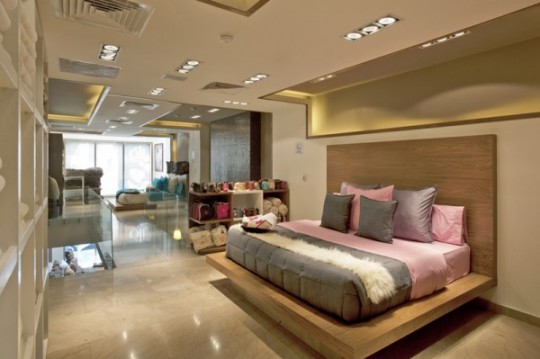
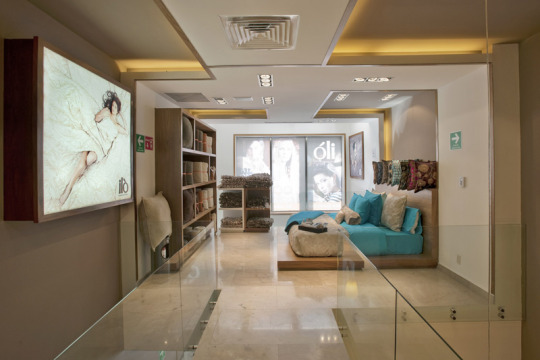
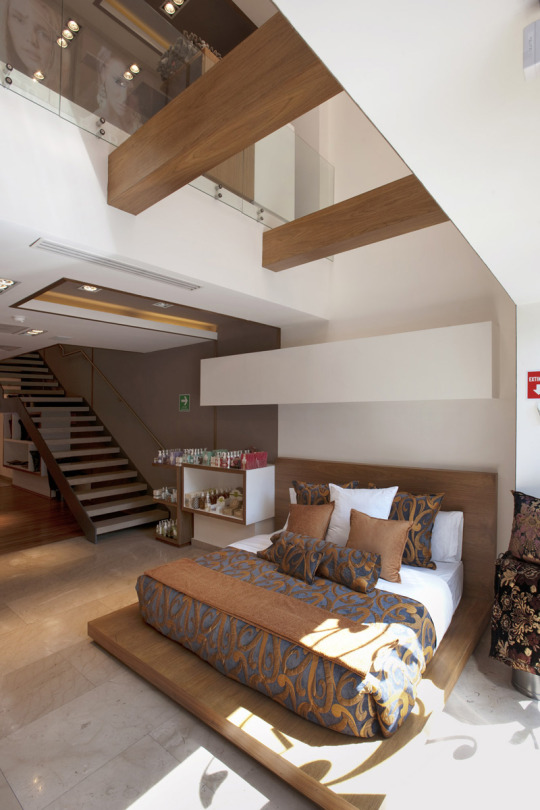
The proposed interior for the store located in Polanco ILO maintains the same goal of finding the balance between the new image and concept in a modern and innovative design.
This space is also used the idea of the skein of yarn as a driver in a warm, classic and very elegant. As a retail space that sells high quality home, we selected a palette of earth colors to harmonize and enhance the quality and warmth of the products.
The box area was located at the center of the store, taking advantage of continuity with the second floor through the double height, also generated a large wall covered with Venetian mosaic. The modulation of the material marked the sense of remaining space, playing with the vertical, horizontal, and the resulting intersection points, were generated spaces where he subsequently placed the furniture exhibition. In this space the most attractive are the high ceilings.
For the sketch of the very attractive space remained the same height of all display elements. Designed a single module is stacked according to the needs to generate the display furniture and combines two different finishes: natural and lacquer to enhance the texture. Porcelain, laminate flooring, Venetian mosaic and painting achieved the right atmosphere for this shopping experience.
#Polanco ILO#ARCO Contemporary Architecture#modern and innovative design#Porcelain laminate flooring Venetian mosaic#shopping experience#Mexico City
3 notes
·
View notes
Photo
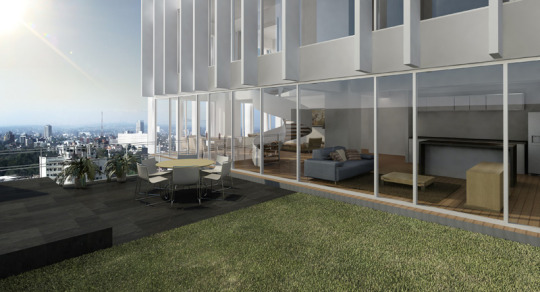
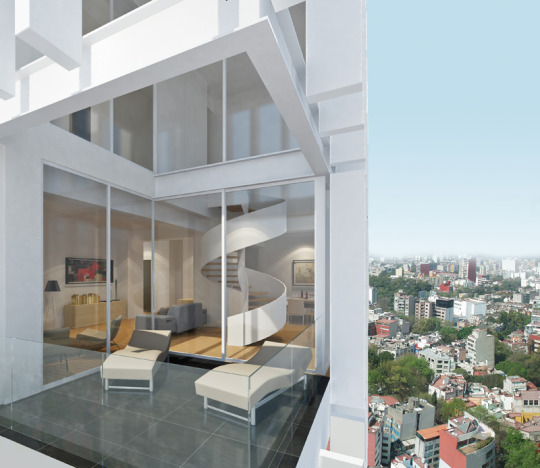
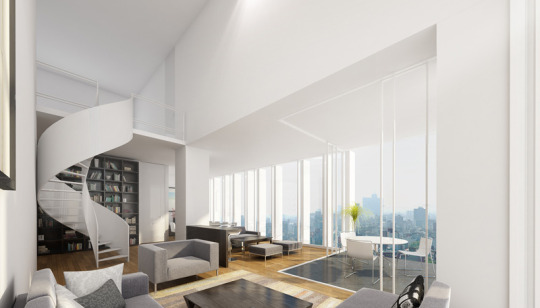
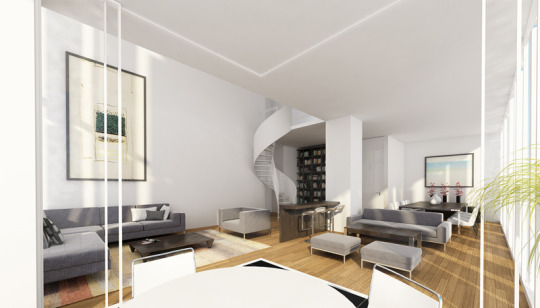
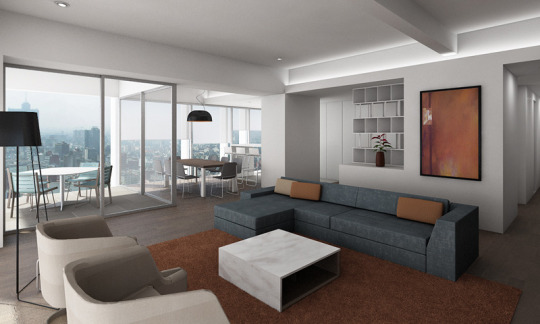
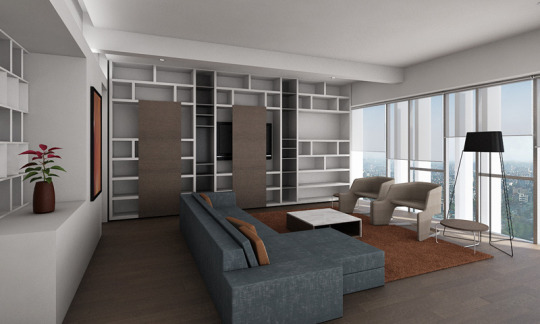
From the sum of 6 land together with development potential was raised involving an urban mixed use: public parking, commercial, office and housing.
The idea was to add buildings to existing buildings and new housing projects to achieve the residential colony of the Countess and commercial projects to Avenida Insurgentes, which is the most important avenues of Mexico City. Then, access to housing is always in the neighborhood housing and access to other programs is Insurgentes.
Were taken into account adjacent services, such as Qi Center, designed by ourselves, The Mill Bakery and projected commercial space and parking that can operate fully with them
Tower Amsterdam is part of a mixed use consisting of two buildings to the street and two to Amsterdam Av Insurgentes with a common square downtown. This merger allows us to transfer potential for achieving a height of 19 levels, making it the tallest tower in the area of insurgents.
It will build a parking lot in the first 2 levels, offices on floors 3, 4 and 5, and property from the 6th level. The departments have been developed taking full advantage of guidance and the views he has towards the south and to the Countess.
#col. Hippodrome Condesa Mexico City#19 levels#Fernando Frias Juan Pablo Rodriguez#Tower Amsterdam#Javier Sanchez#2009-10
4 notes
·
View notes
Photo
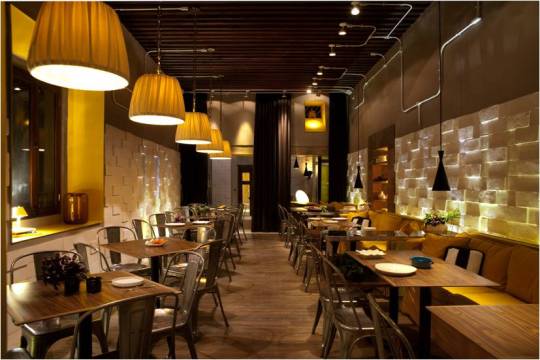
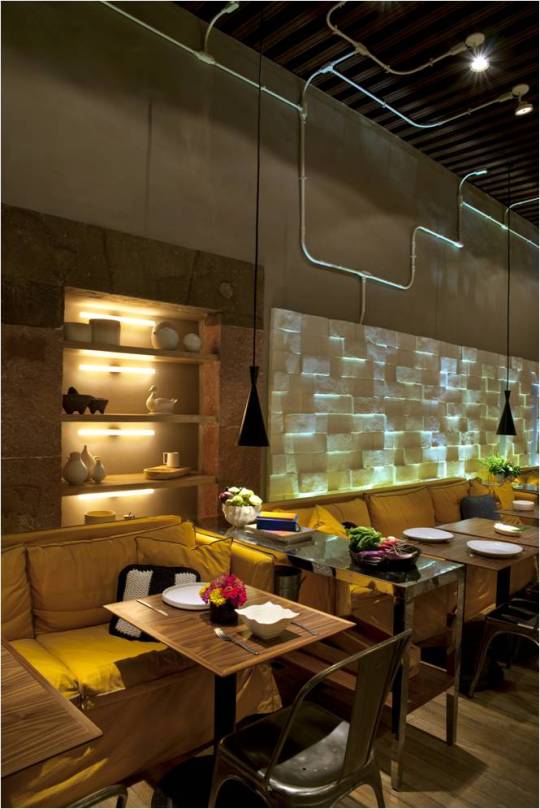
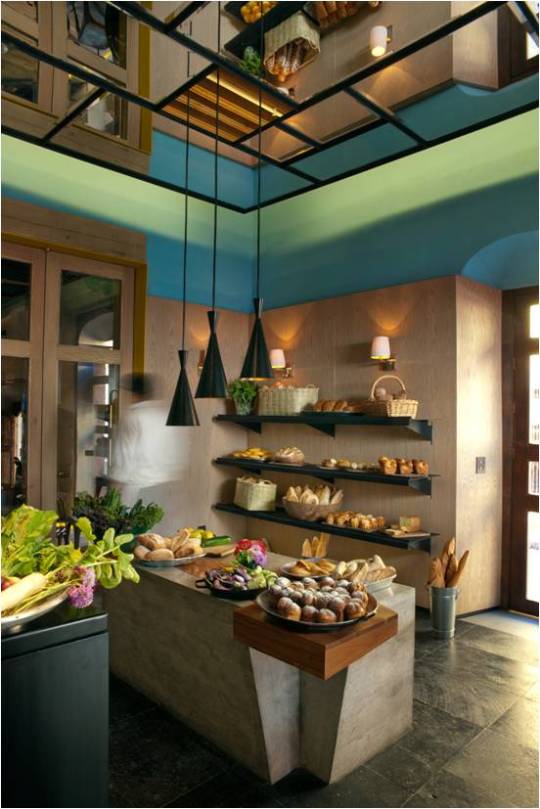
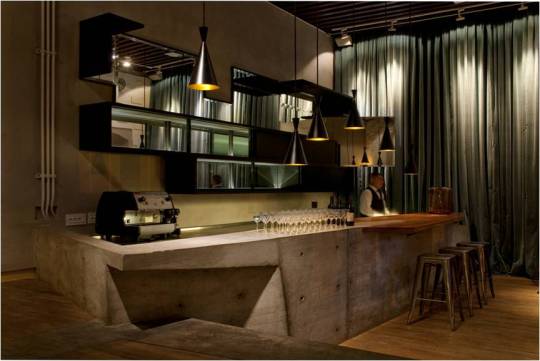

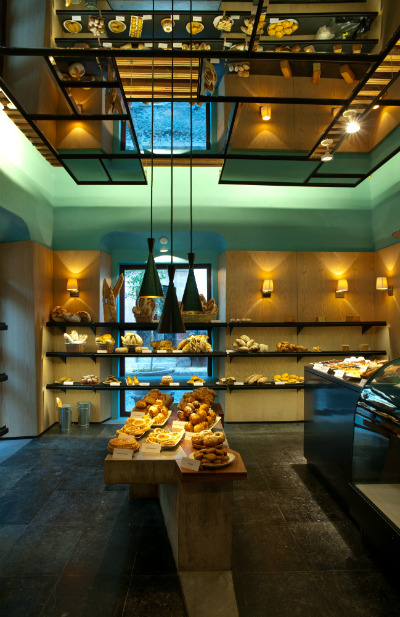
Bakery / Restaurant / Bar in San Miguel de Allende, Guanajuato - The experience of Cumpanio part of its name, whose root is Latin for "with whom he shares the bread," and from which it derives a word with such force and simplicity as "companion". This is the basic principle of this place: to share the bread, wine and table. This is a new concept consists of a bakery, a restaurant and bar, informal, that are integrated by gestures, denoting a rate nodes and invite us to go and stay in place to reveal a new look at San Miguel.
The design concept born of several questions: What is San Miguel de Allende in the s. XXI? How to develop a contemporary spatial language using traditional techniques of architecture without betraying the essence of the building housing? This project seeks to update the architectural values of the enclave by contemporary intervention that does not alter the historical elements of the construction itself.
3 notes
·
View notes
Photo

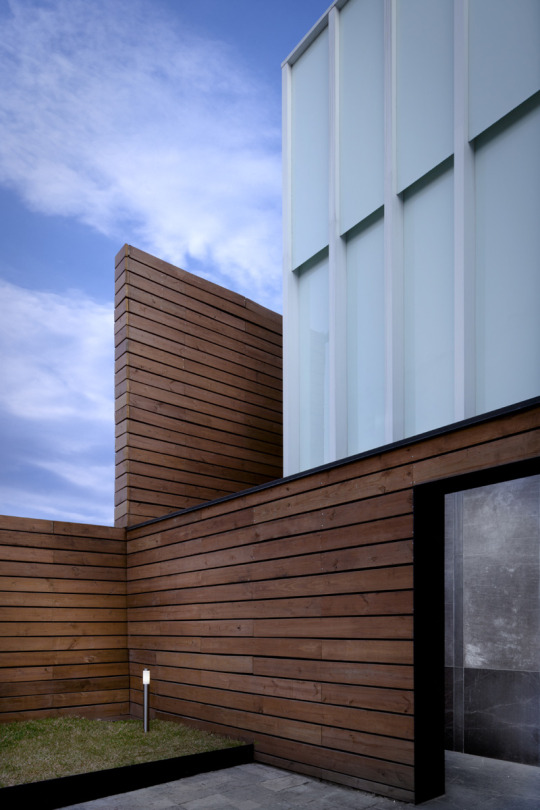
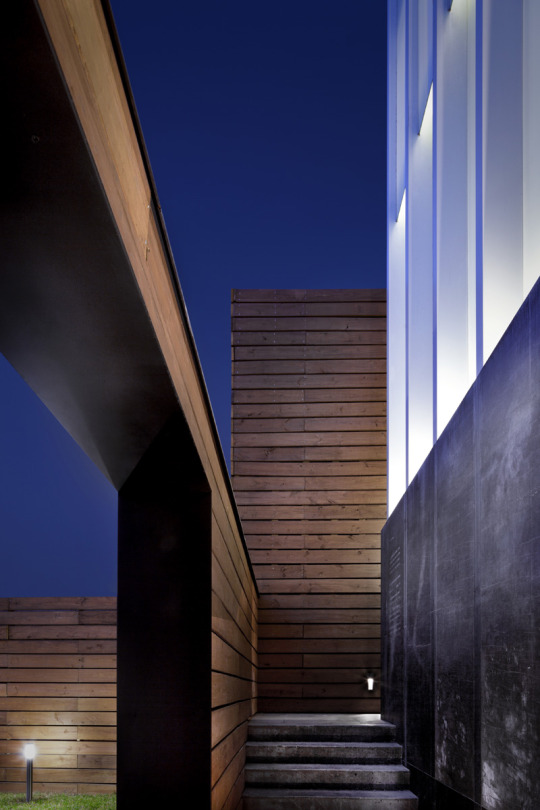
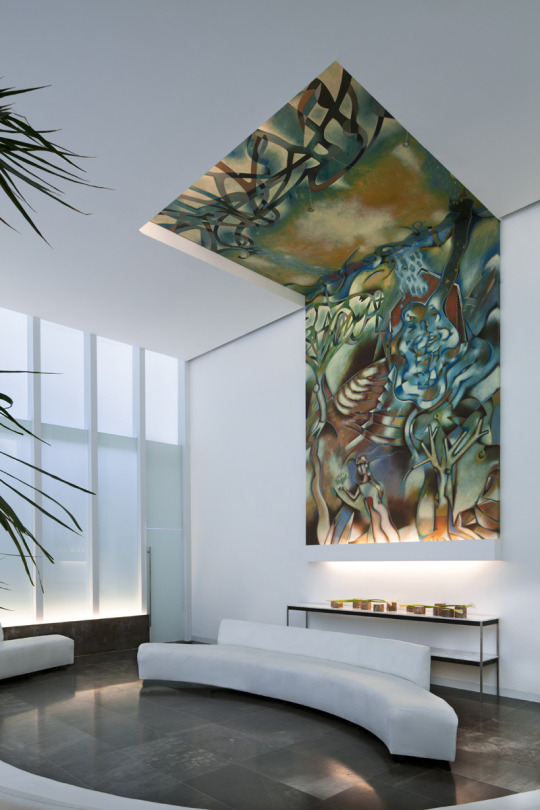
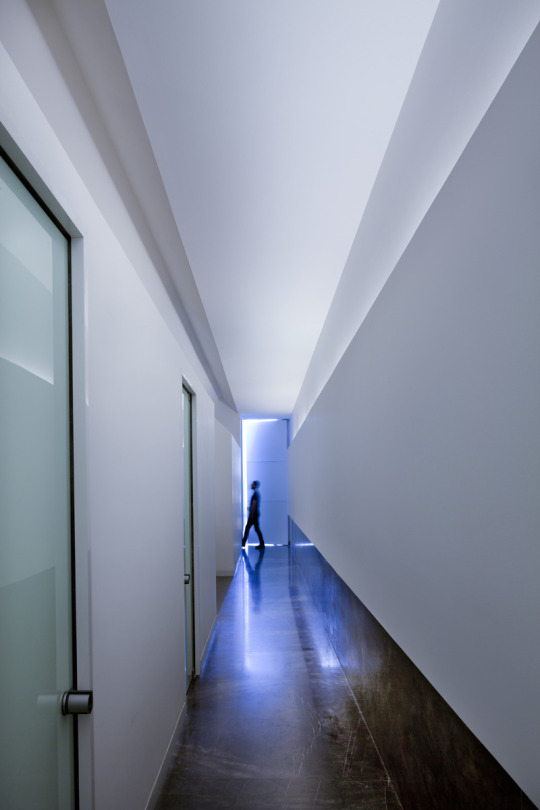
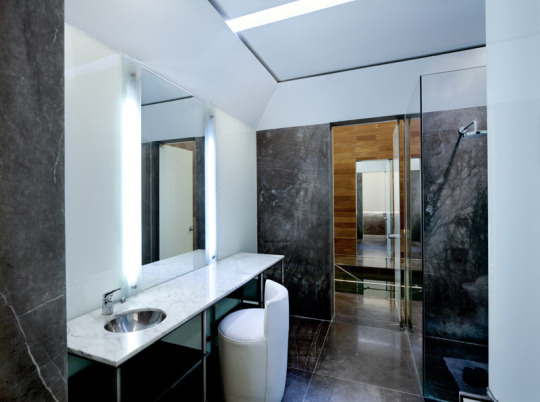
Pascal Architects, winner of First Prize of the International Biennial
Location: Lomas de Tecamachalco, Mexico City, Mexico
The Rachel mikvah is a ritual bath of purification in the Jewish religion. You can only do diving in fresh spring water, or in a place specially dedicated to this, fed by rainwater should be collected, stored and communicated to the vessel bath is called mikveh. All this must be made under a very strict set of rules related to the degree of water purity. These rules include also the use of materials, architectural measures and water treatment.
The mikvah is mostly used by women once a month for brides-to conversions and certain holidays. There is also a Mikve used for purification of all elements of cooking and food preparation. It is known that the mikvah represents the womb, therefore, when a person enters the bathroom is newly returned to it, and when it emerges, as if reborn. In this way, one arrives at a totally new and purified condition.
Its symbolism is at the same time, a tomb, therefore, can not be performed the ritual bath in a tub, but must be built directly into the ground. The fact illustrate the mikvah as much as the woman's womb at the same time as the grave, it becomes a contradiction, since both are places where you can breathe, and yet are endpoints of the cycle of life.
The act of immersion works as an act of renewal and rebirth. According to the Bible, when a man is in an unclean condition, it is impossible to enter the Holy Temple, under the most severe punishment. In order to purify and shed its current condition must been through the water, immersing in the mikvah. Water will be a fundamental link between man and the Garden of Eden. This is why the water that comes here must come from its original state, and have no contact with man, because of its spiritual healer status. Therefore, the water will go through anything to be unclean, because it could well break the direct link with the River Eden.
#Rachel mikvah#Lomas de Tecamachalco#Mexico City#Mexico#Pascal Architects#ritual bath of purification#Jewish religion#mostly used by women once a month#act of renewal and rebirth
3 notes
·
View notes
Photo

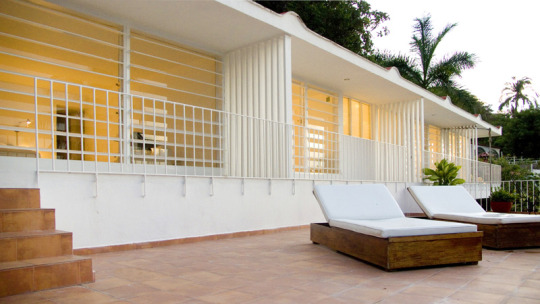

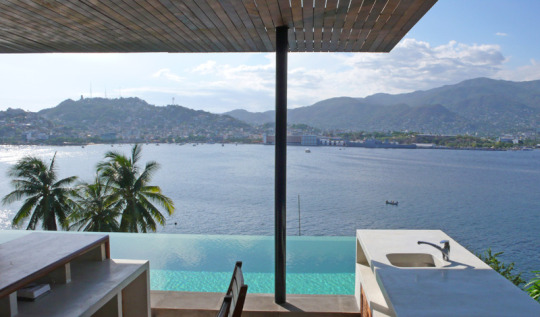
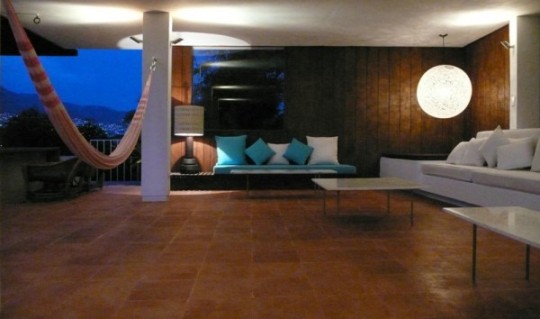
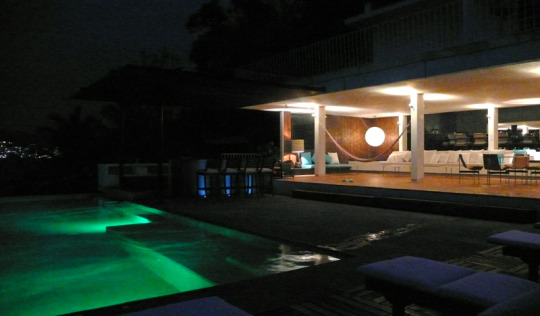
The project consists of a restoration and expansion of an existing house in the old or "classic" of Acapulco, being in the 50's and 60's an important point of glamor, money and modernity, where the lives of rich and famous spend the holidays, from John Wayne to John F. Kennedy and Maria Felix, where good taste and good architecture came together with a spectacular bay.
This condition has changed during the last decades, the city grew old, is in urgent need of new infrastructure and lost the initial stage of its inception as a modern city, all with the exception of Acapulco classic that remains-in a listless-preserving touches good modern life.
This is the case of the "House 3", situated in the old part of Acapulco, on Avenida Gran Via Tropical, just steps from the yacht club that eventually house the activities of the Olympic sailing in 1968. A house designed and built by architect Hector Mestre functionalist along with 4 other homes in the year 1953, this particular house with a particular condition, situated right on the bay, adjacent to a federal area of coastline with a view to the west where is the main port, the old fort of San Diego and the hotel zone.
#Acapulco House 3#restoration and expansion of an existing house#X Biennial of Mexico#Avenida Gran Via Tropical#Acapulco Mexico#Francisco Pardo Julio Amezcua
3 notes
·
View notes
Photo
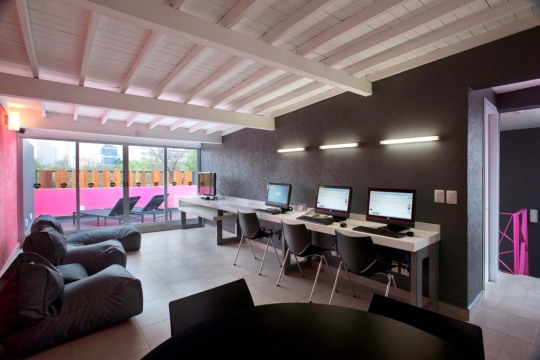
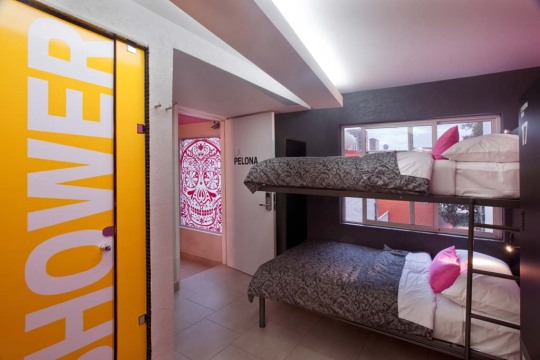
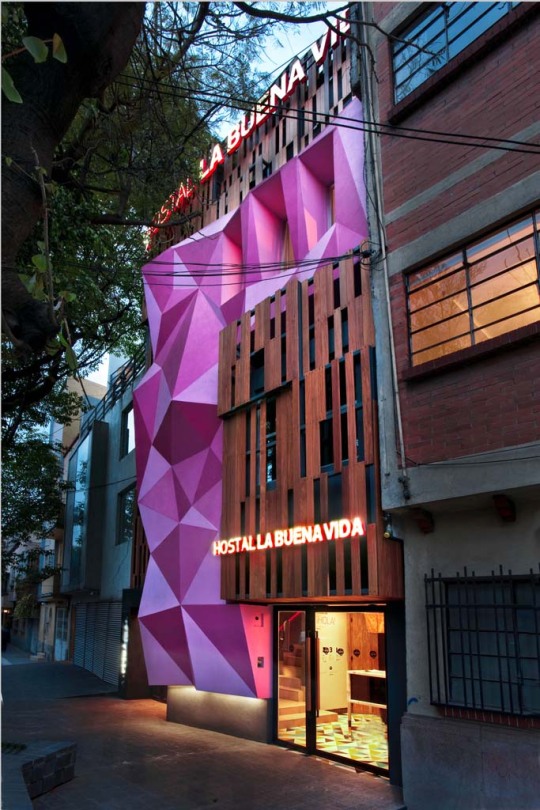
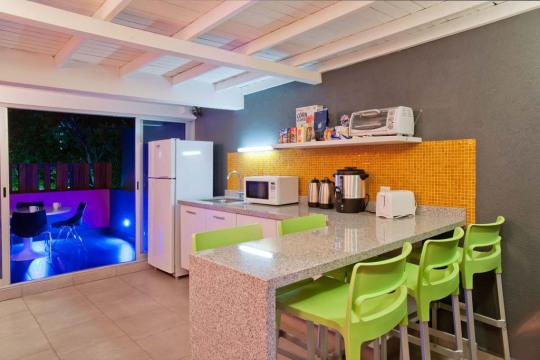
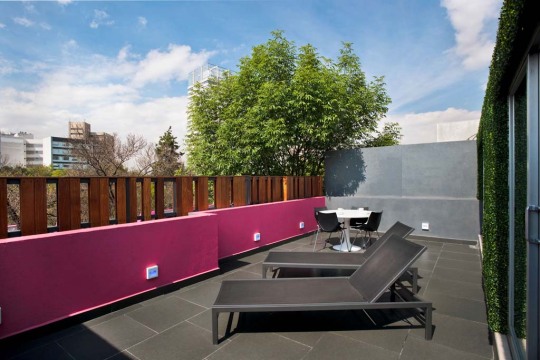
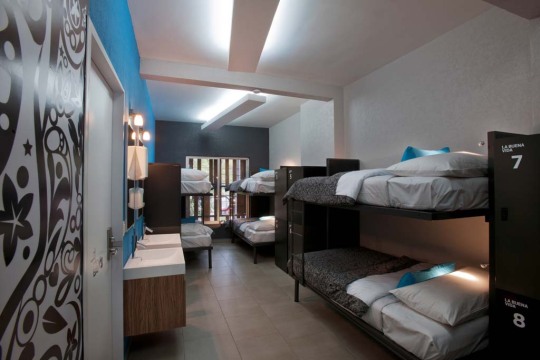
La Condesa is a residential development that began on the early years of the XX century in Mexico City. Nowadays it is back on sight of locals and visitors because for its privileged location and the recent economic growth of the area. Taking these into account investors decided to place Hostal La Buena Vida (The Good Life Hostel) in this area and the perfect location was found on Mazatlán Street.
This neighborhood has an homogeneous architectural style and the objective was to stand out, ARCO Arquitectura Contemporanea´s team proposed the use of a double skin on the facade —to reduce the street noise and control the inside temperature— full with color and texture that makes the hostel an eye catcher from any point in the street, always respecting rules and regulations as well as the proportions of the adjacent buildings.
The 8 shared rooms give a total of 48 beds bunk style. The capacity of the bedrooms is from 4 to 10 beds. Each bedroom has its own bathroom and each bed has a locker for the guest’s privacy and safety during their stay.
Color is a very important element in the whole project and for the interiors a 5 different color palette was selected. Color accents, both in walls and furniture, were combined with grand murals with patterns and skull shapes in simultaneous style with the whole concept that maintains Mexican traditions as one of the most representative elements.
#Mexico City#Hostal La Buena Vida#ARCO Arquitectura Contemporánea#unique atmosphere#Trendy#8 shared rooms#The Good Life Hostel
6 notes
·
View notes
Link
People walk out of an upside down house, built by Polish architects Irek Glowacki and Marek Rozanski, in the western Austrian village of Terfens May 5, 2012. The project is meant to serve as a new tourist attraction in the area, and is now open for public viewing. Picture taken May 5, 2012
1 note
·
View note