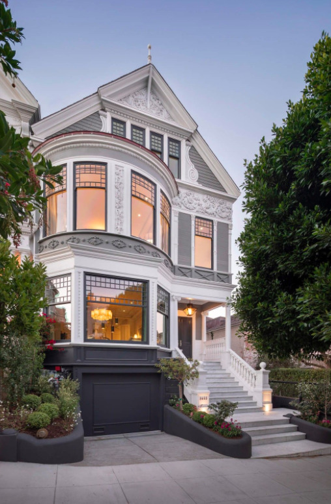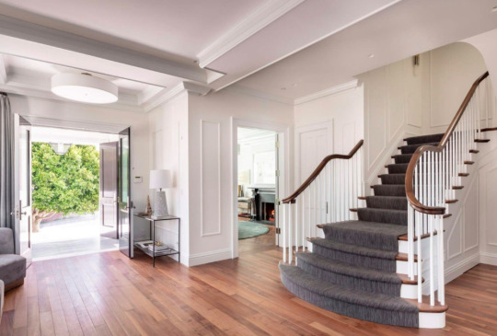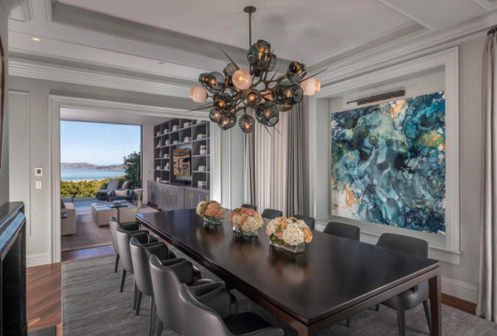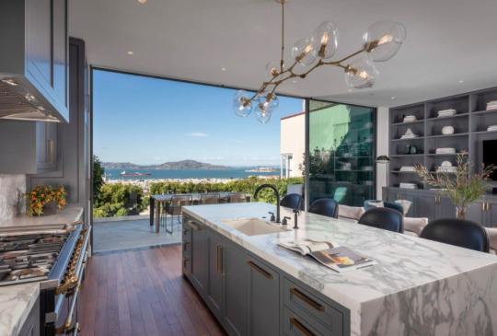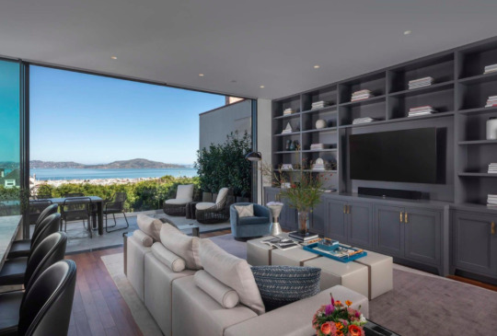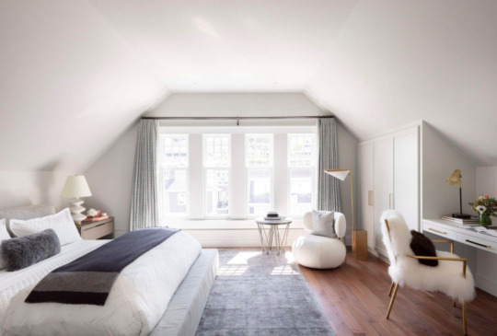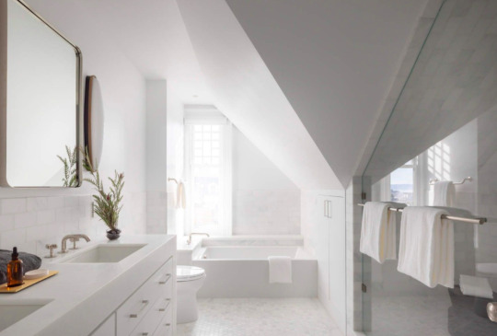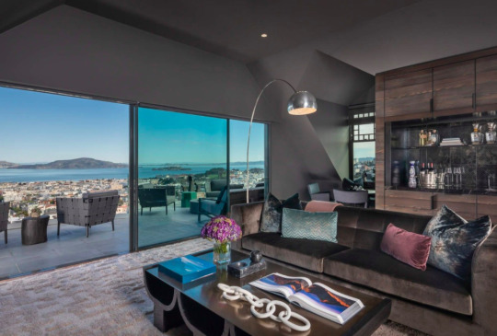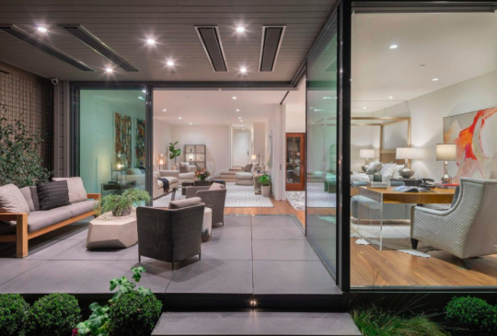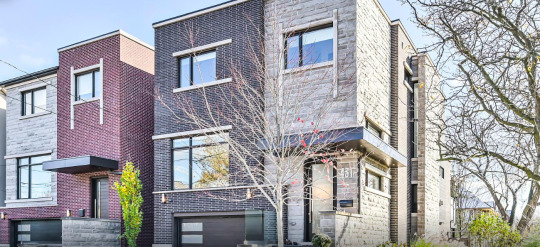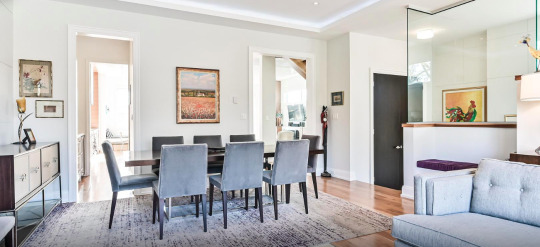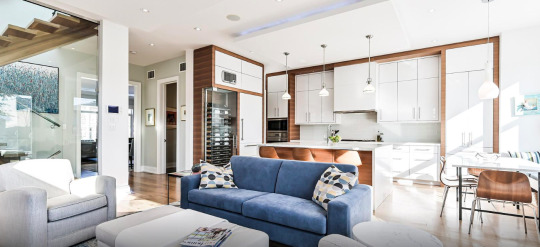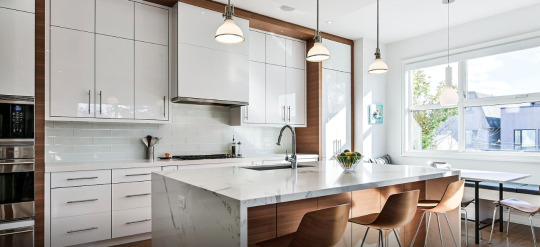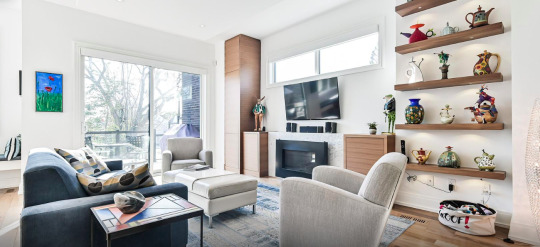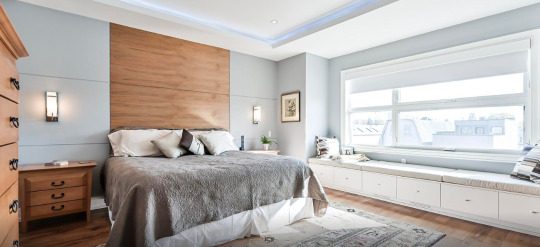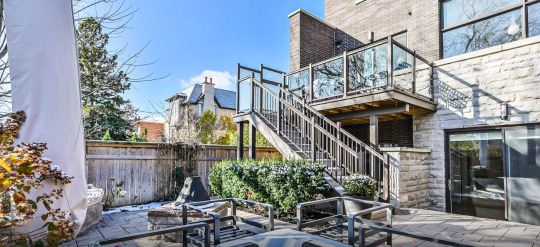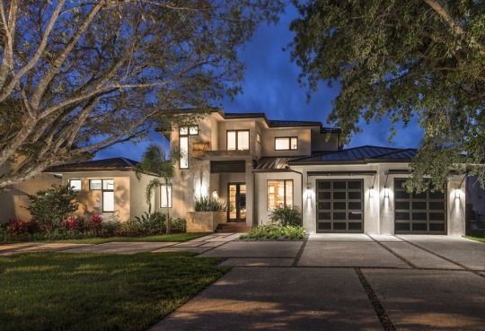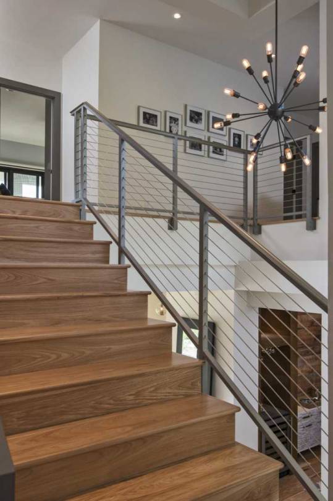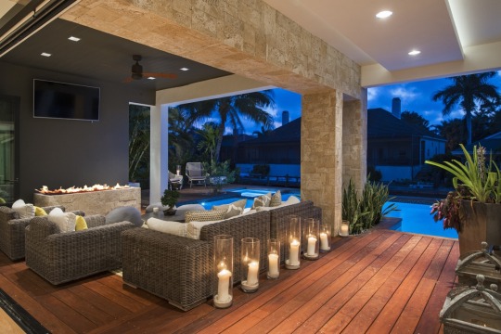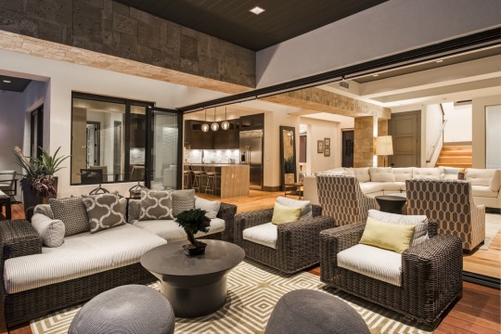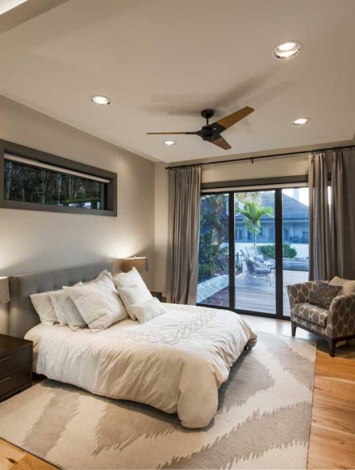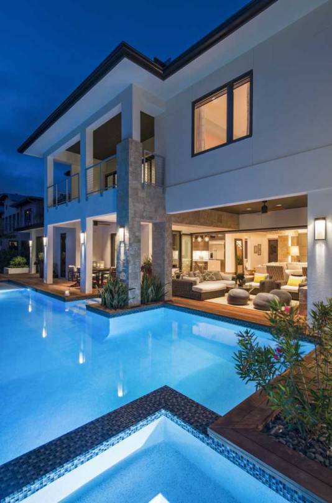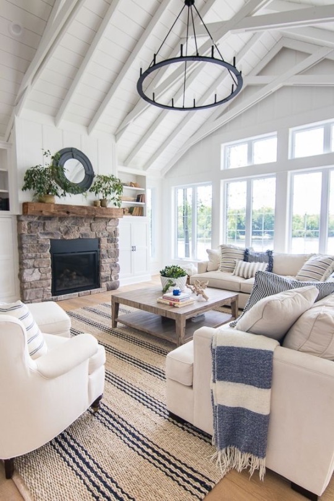Photo
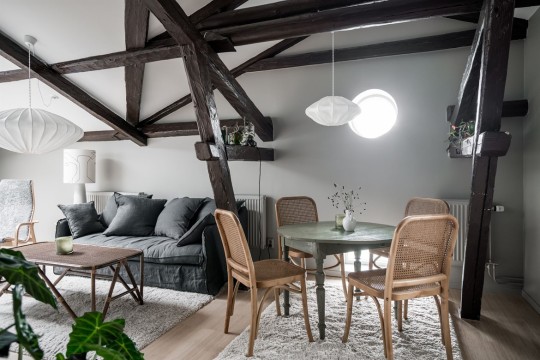


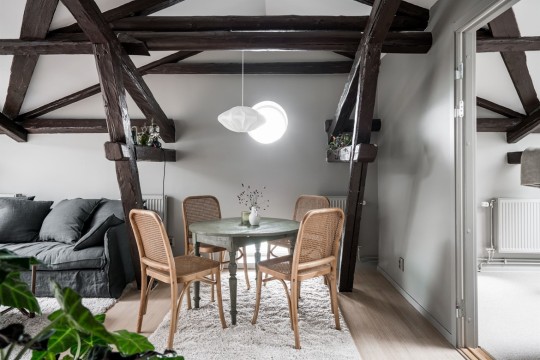

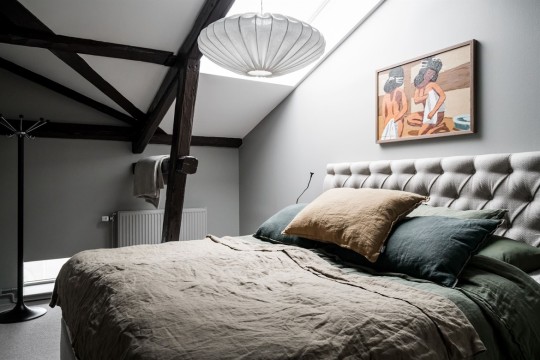

Scandinavian attic apartment
THENORDROOM.COM - INSTAGRAM - PINTEREST - FACEBOOK
531 notes
·
View notes
Photo

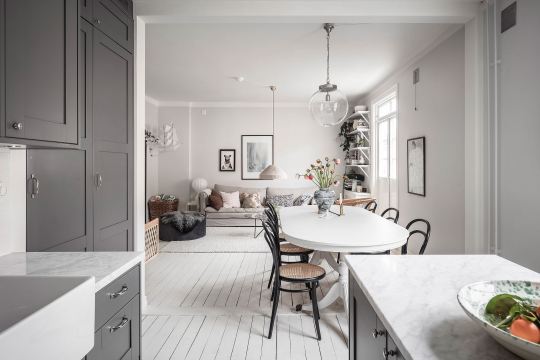


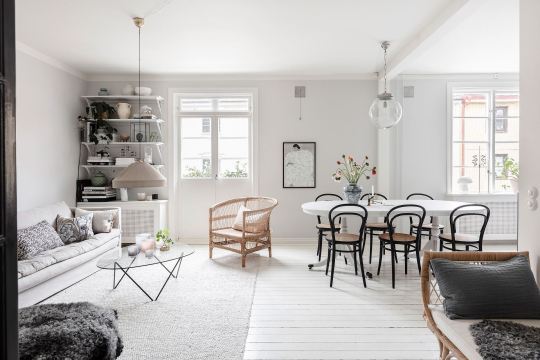

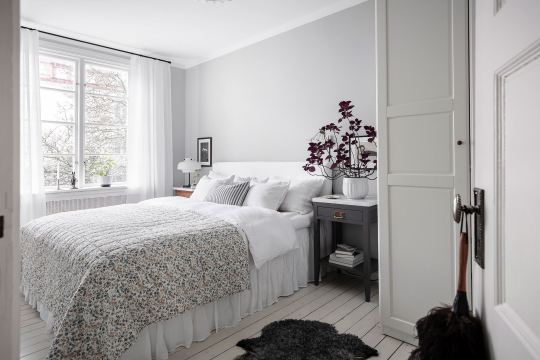
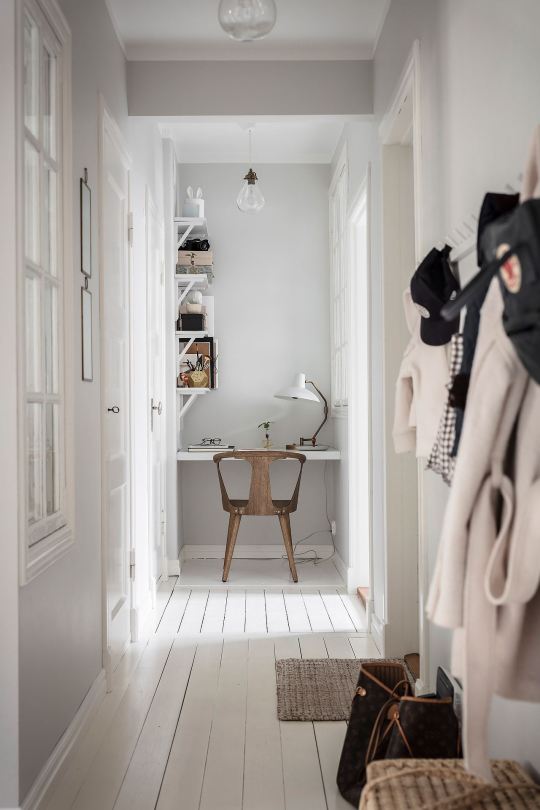
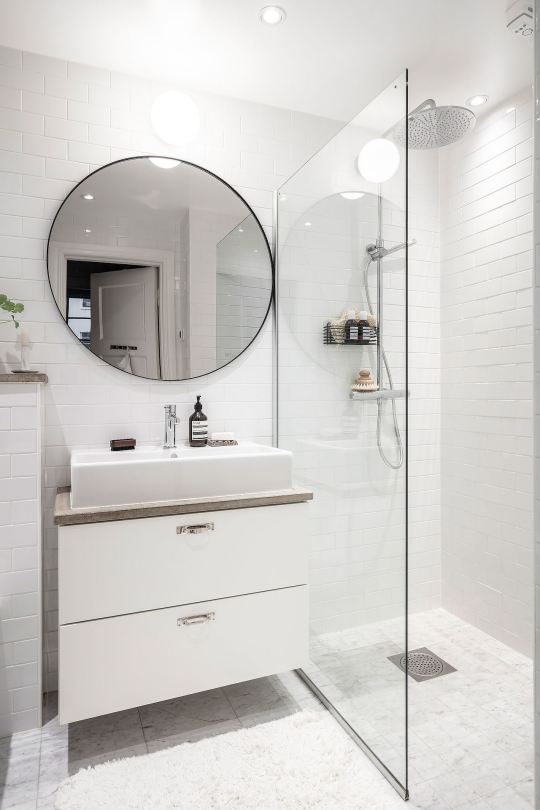

Scandinavian apartment
THENORDROOM.COM - INSTAGRAM - PINTEREST - FACEBOOK
599 notes
·
View notes
Photo
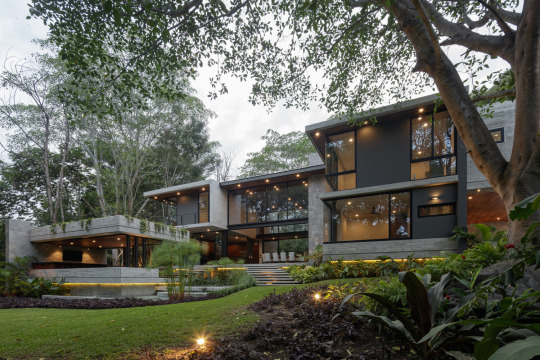
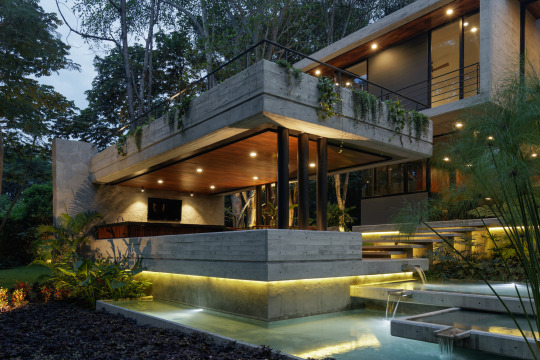
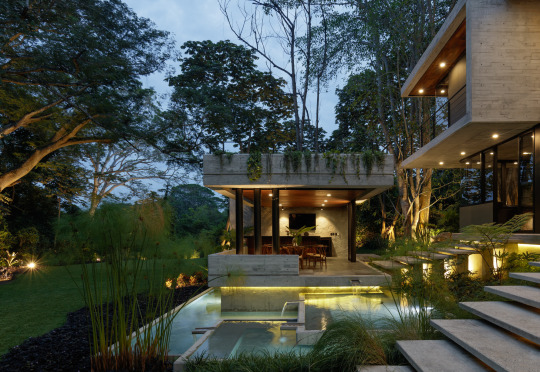
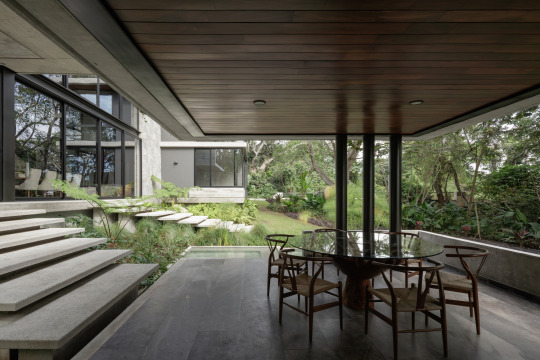
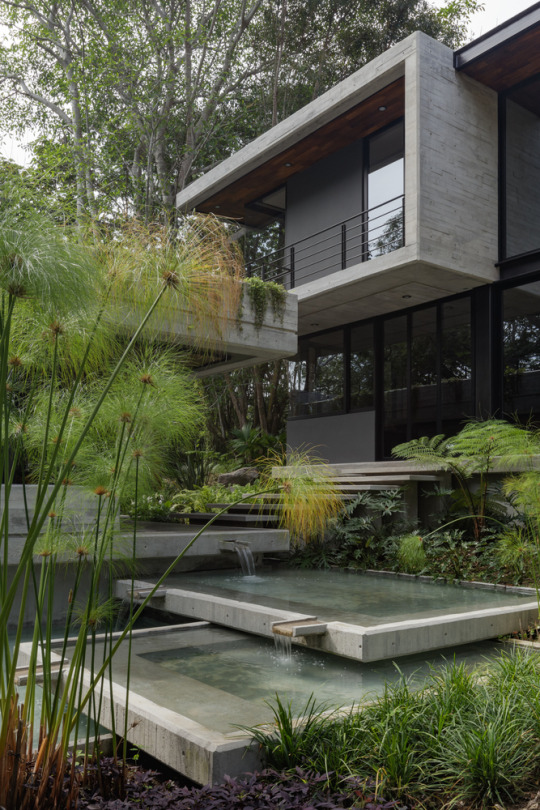
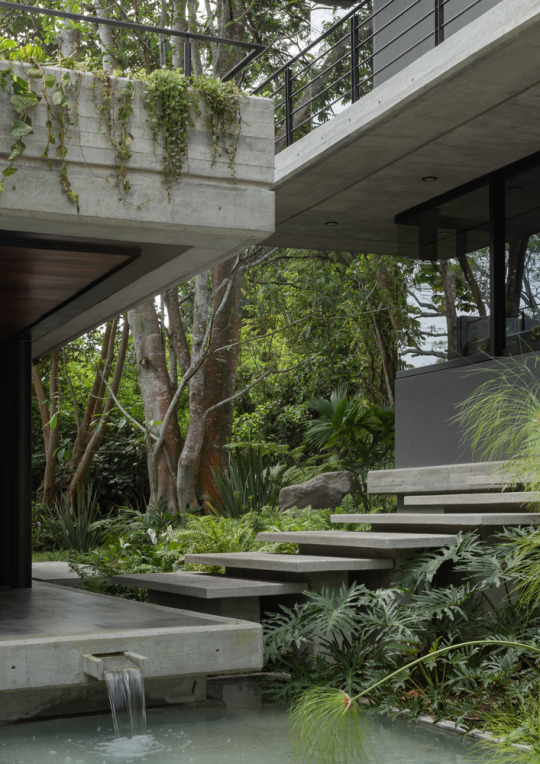
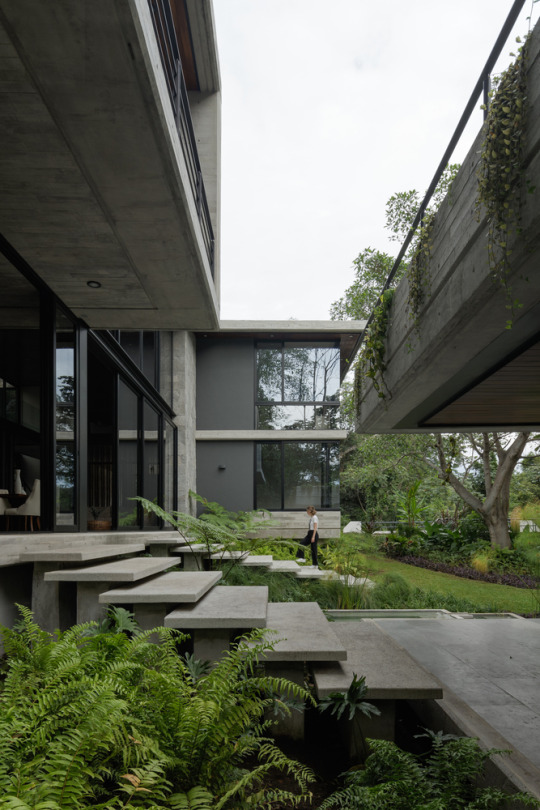
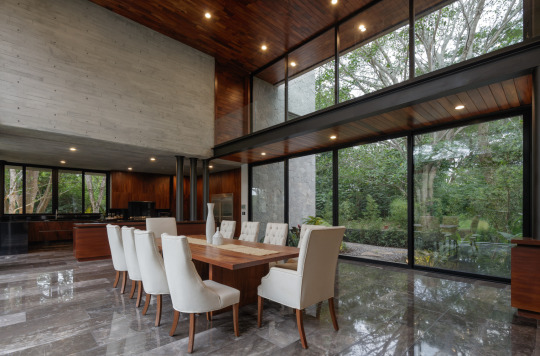

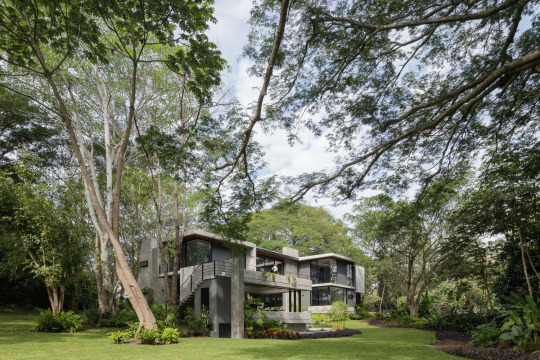
Entreparotas House, Colima city, Mexico,
Designed by Di Frenna Arquitectos
920 notes
·
View notes
Photo
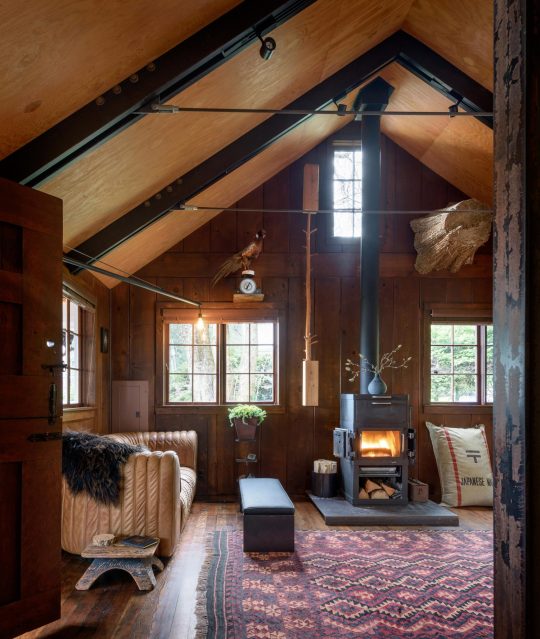
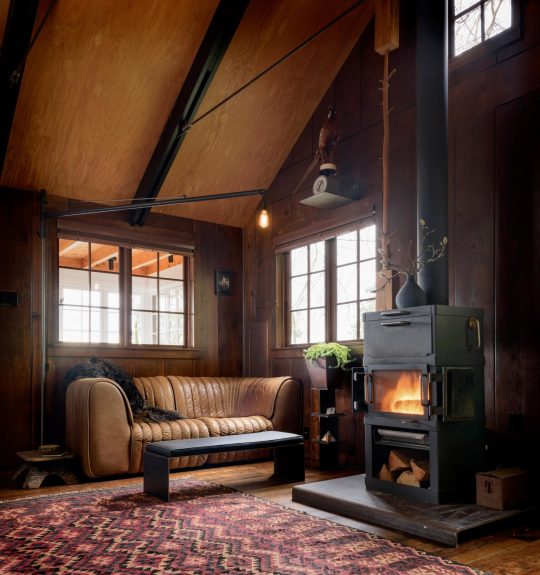
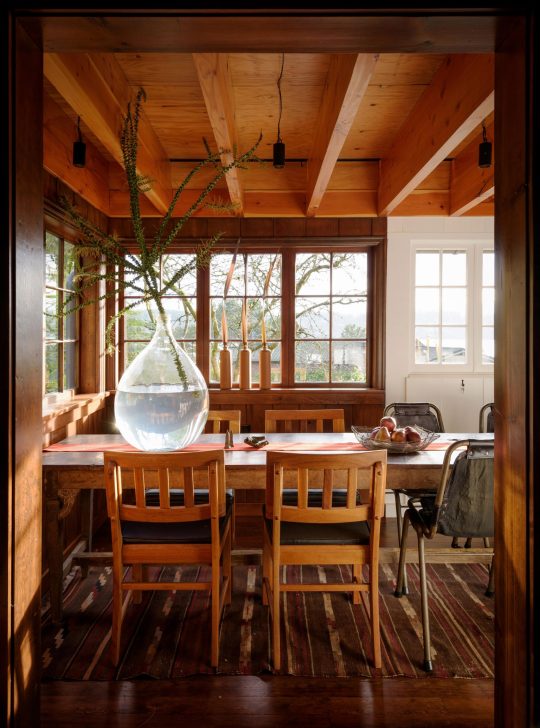

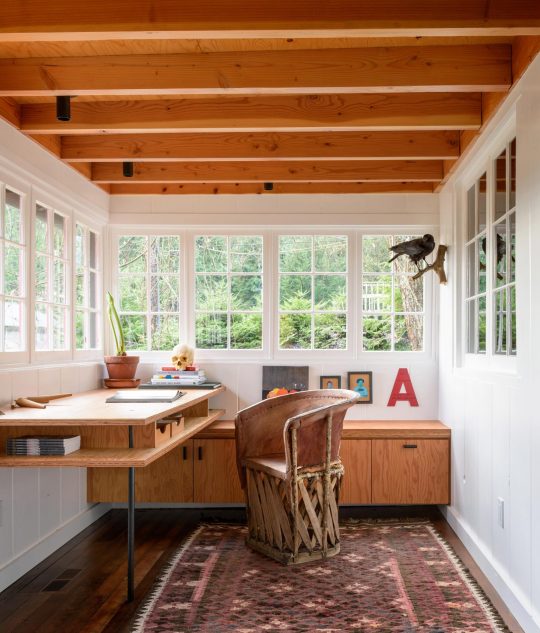


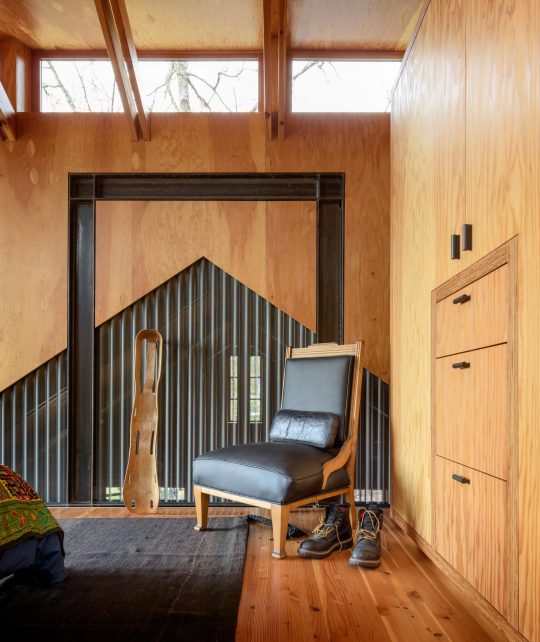
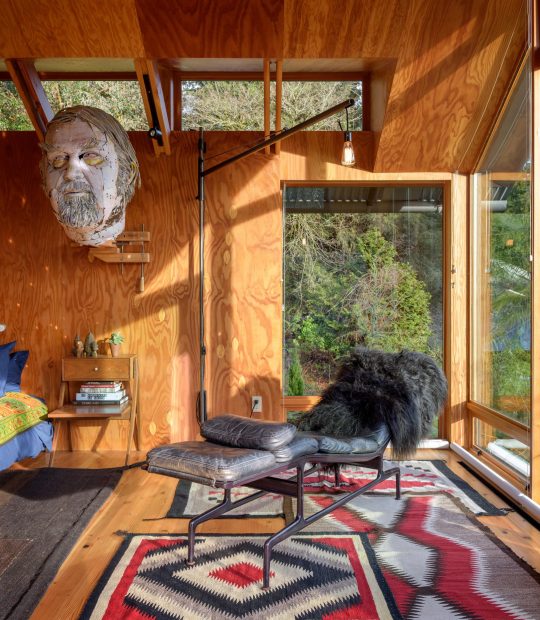

Cabin by the sea | design by Olson Kundig & photos by Aaron Lietz
THENORDROOM.COM - INSTAGRAM - PINTEREST - FACEBOOK
1K notes
·
View notes
Photo


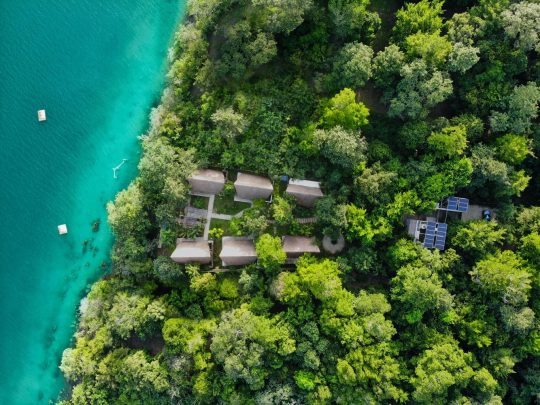




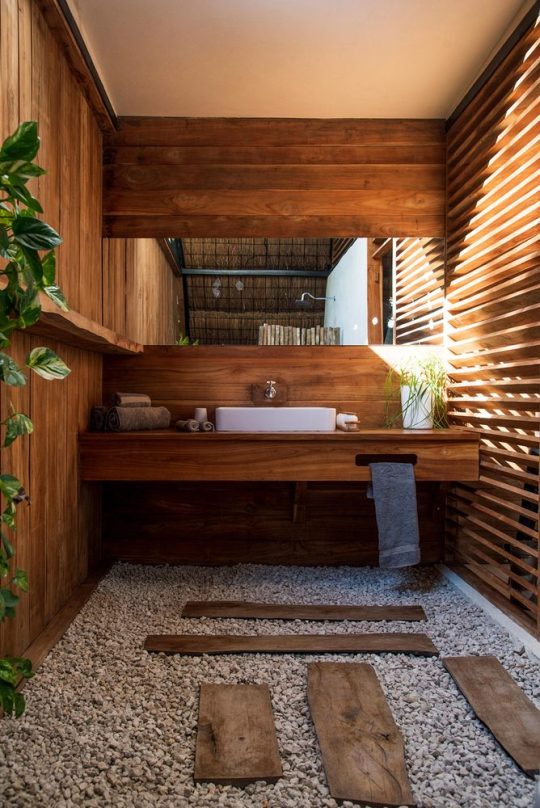


A Frame Cabin,
located in a humid tropical climate on the shores of Bacalar Lake in Mexico,
© Samantha Calzada
7K notes
·
View notes
Photo

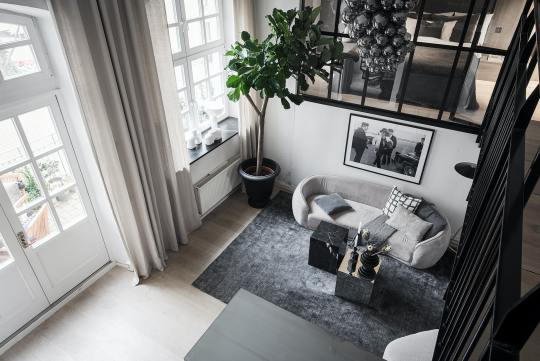

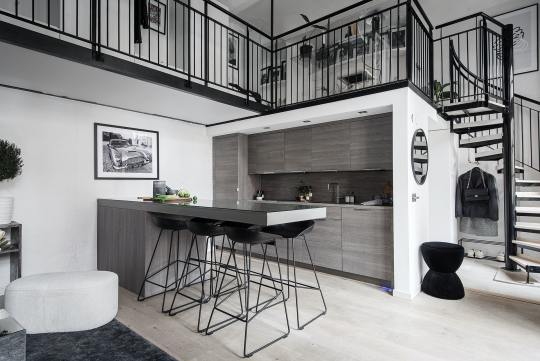
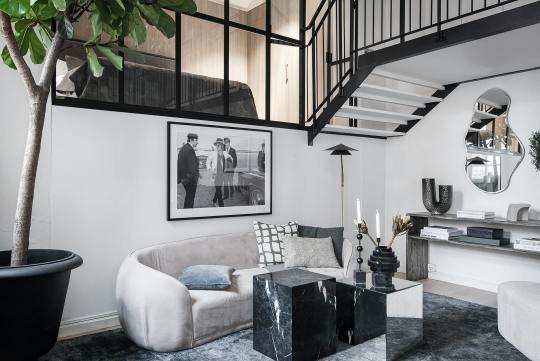
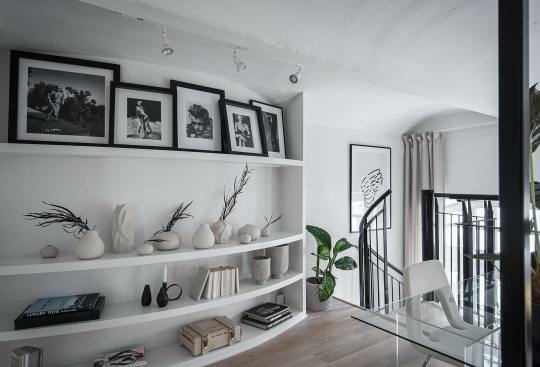
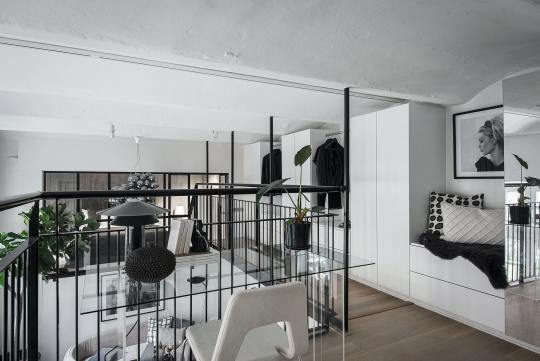
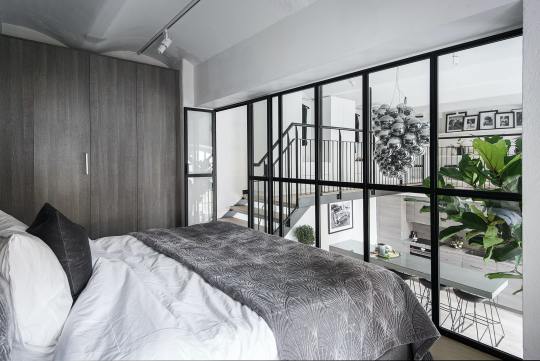
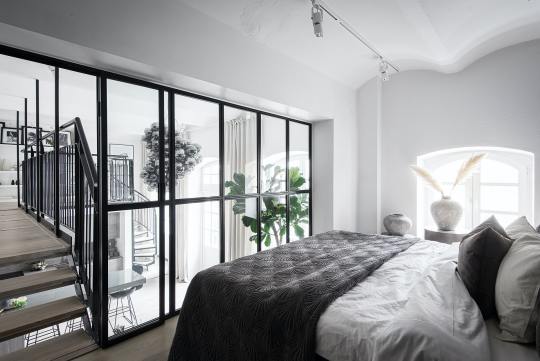
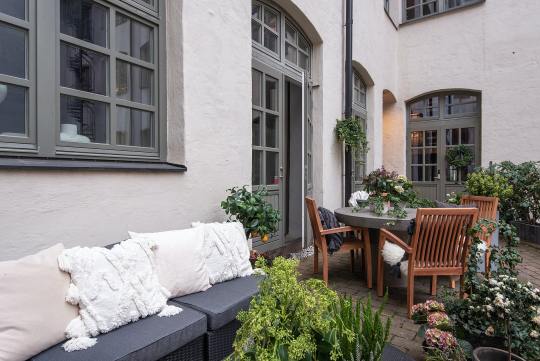
Monochrome Scandinavian loft
THENORDROOM.COM - INSTAGRAM - PINTEREST - FACEBOOK
961 notes
·
View notes
Photo

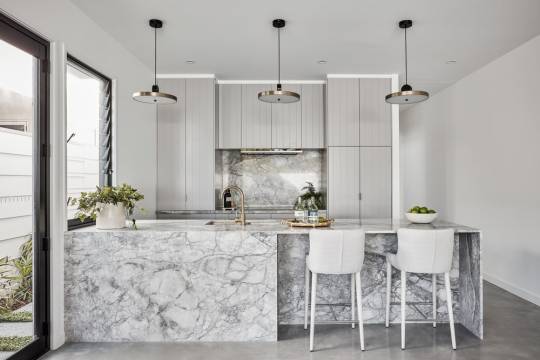
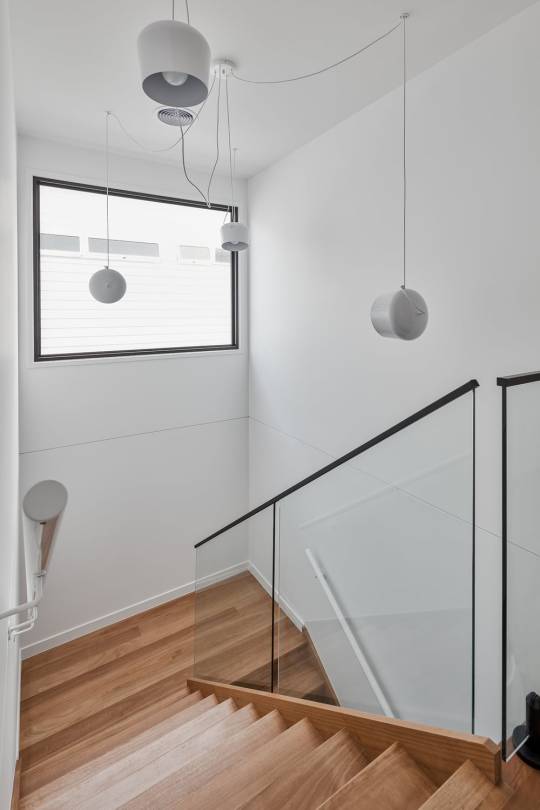

Petrel Avenue House, Residential Duplex Design by Studio Workshop in HomeWorldDesign.com
37 notes
·
View notes
Text
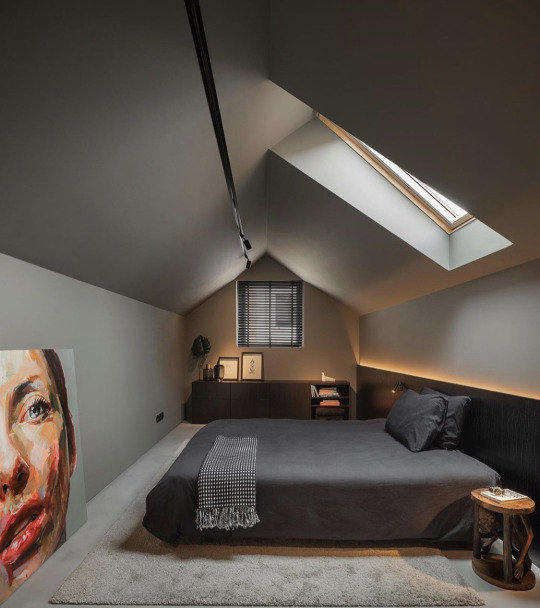
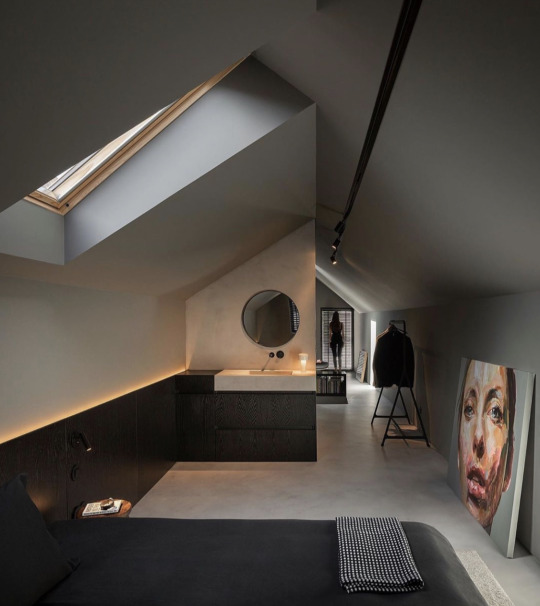
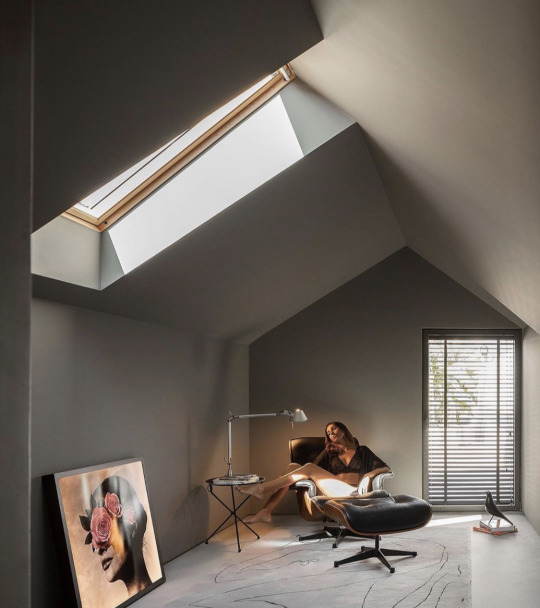
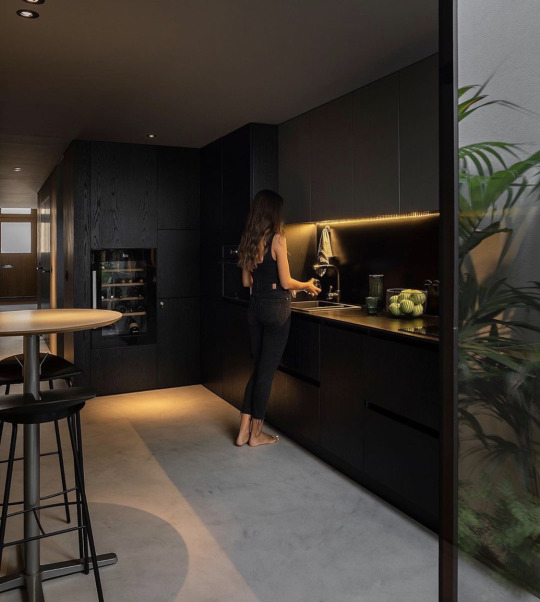
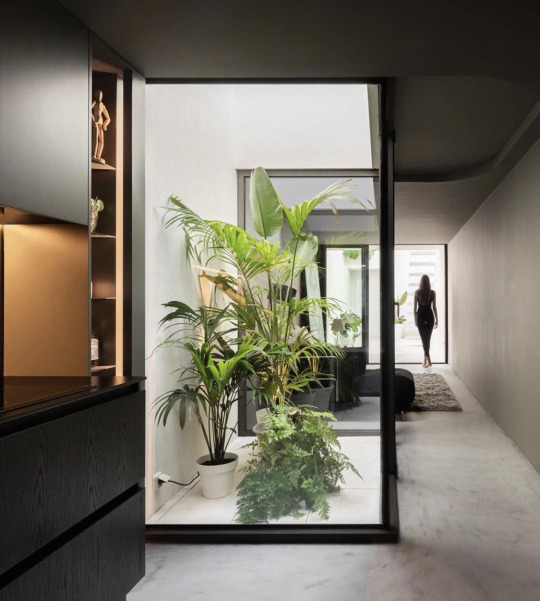
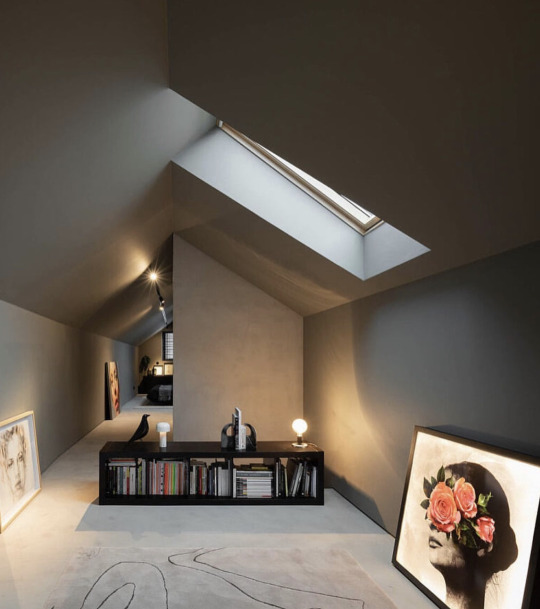


Beira Mar House, Aveiro, Portugal by Paulo Martins Architects / 📷 Ivo Tavares
5K notes
·
View notes
Photo

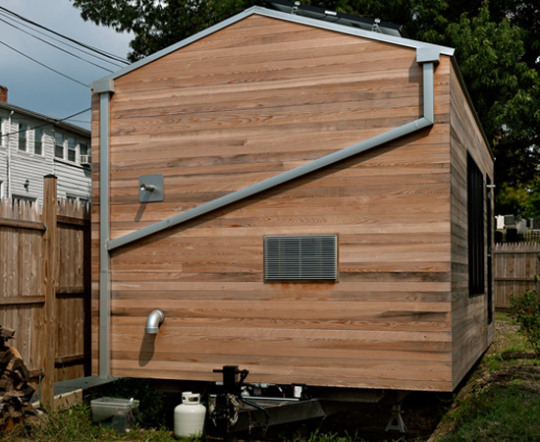
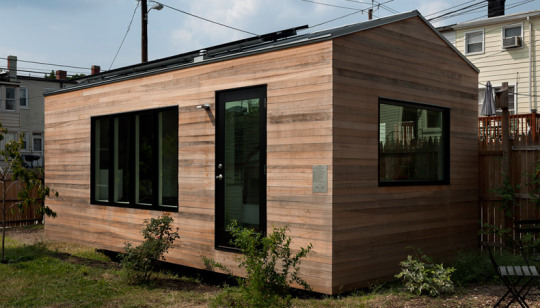
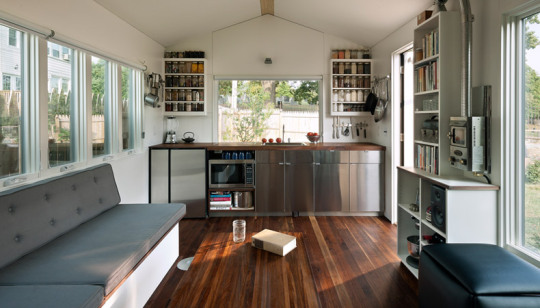
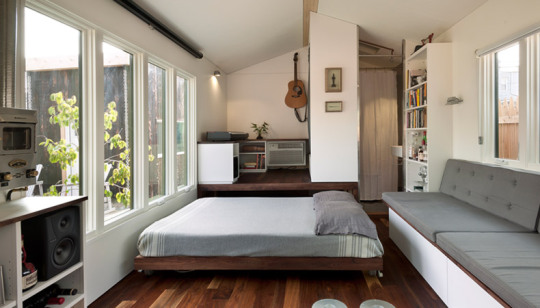
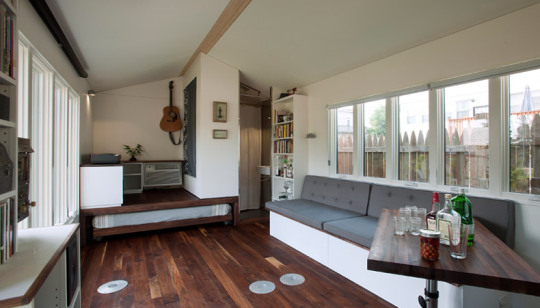

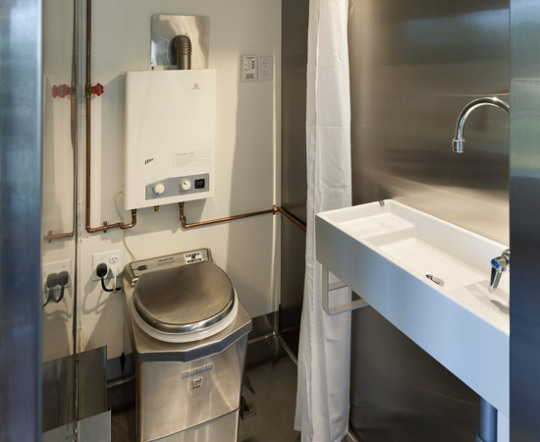
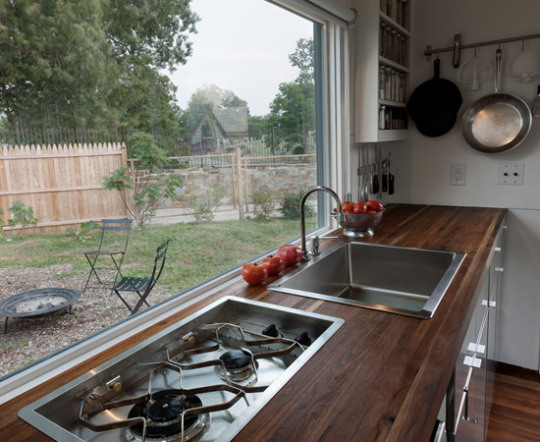

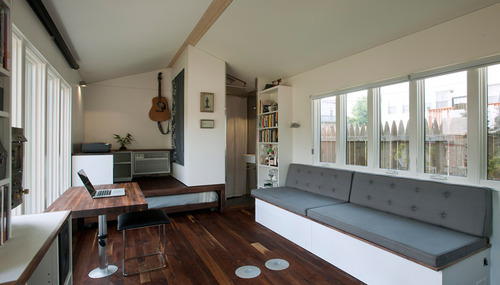


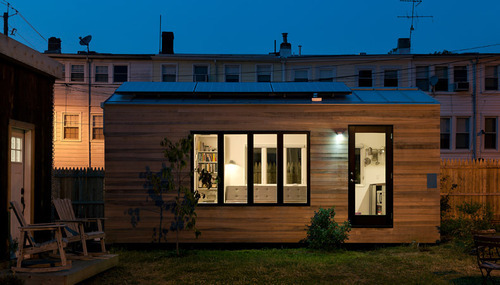
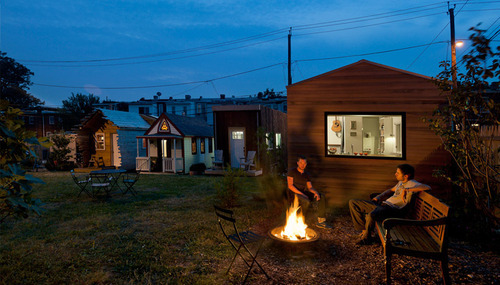
Easy pull out floor bed with full mattress (no loft to crawl up, cooler in the summer, simple bed-making).
50% more window area compared to leading models
No walls to diminish sense of space.
Just a little more space (210 ft2) for full 1-2 person living and entertaining: a 10′ kitchen, a 5′ closet, 8′ sofa/guest bed, dedicated office area, 4′ dining table, comfortable seating for 7, and a 7′ projection screen.
Greatly streamlined framing and insulation with standardized SIPs panels for easier DIY construction (shipped nationwide).
Easier finishing: just 3 windows and 1 door to install; no window/door trim work on exterior or interior.
2-3x insulation levels for better energy efficiency and soundproofing.
Health and safety improved with ERV fan systems for improved air quality.
Innovative table system that may be raised/lowered/swiveled in 4 floor sockets to function as kitchen island/bar, second desk, coffee table, dining table, and bedside table.
Detachable design (house may be undocked from trailer with 15 bolts).
Off-grid design for areas without water/sewer/electric hookups.
Integrated rain catchment/storage with no visible gutters.
Integrated a/c (no unsightly mini-split or window units)
The large window array next to the door is conveniently sized in 9:16 proportion, and a projector screen hanging above it doubles as a shade. A small LED projector affixed near the bookcase displays a 90” image, accompanied by speakers on either side of the window. A Dickenson marine propane heater appears to the left of the screen.
The 8.5′ couch/guest bed opens up to reveal storage, a 40 gal water tank, and water filter. An onboard 3 stage Doulton filter system originally designed for freshwater boaters makes collected rainwater water potable for shower and sinks.
Stovetop with cutting board in place. Countertops are 2” walnut butcher block sourced from a local Mennonite planing mill (as were the walnut floors). The kitchen also features a full size microwave oven that also functions as a convection oven for baking.
An in-counter, high Btu marine grade cooktop saves space by hiding under a cutting board. A foot pedal operates the faucet for better sanitation, water conservation, and convenience.
The bathroom is a wet bath arrangement, with showerhead over the sink area, all enclosed in stainless steel. The Incinolet incinerator toilet is tucked in and screened off with a shower curtain when the water is on. A tankless water heater is positioned above the toilet.
Marine hardware was used to build a 4′ solid walnut table with a removable base that may be positioned around the house as desired, or completely removed and stored in the closet. Dining table, coffee table, bedside table, additional desk, or additional kitchen prep space. The table may also be positioned in front of the window as a ‘winter desk’. The walnut table may be lowered on a gas-assisted post to become the coffee table. Positioned as a dining table, up to 6 can be seated for dinner. A 5-in-1 Cubista ottoman from Resource Furniture adds up to 5 seats in front of the window or around the dining table, and compacts down to one cube when not in use.
The 5′x7′ office/storage area sits atop the bed platform, and allows space for a full size keyboard, a generously wide desk, and a through-the-wall a/c unit built into the cabinets. There is also a 5′ full width closet. The full (or queen) size bed hides under the platform, and easily slides out from underneath. Two locking casters secure it. When extended, there is space to walk around it on three sides, and it may be positioned directly in front of the projector screen if desired. A 6” natural latex mattress provides a remarkably comfortable (and completely non-toxic) bed comparable to the best sprung mattresses.
A 10 foot wide galley affords room for 2 cooks in the kitchen. It’s designed to accommodate a 7.1 cubic foot refrigerator under the counter, or has adequate room for a fuller size fridge to either side of the kitchen window. Kitchen wall space can accommodate mason jar racks with 50+ quart jars.
Minim House has a 960 watt solar array on the roof. A battery storage systems allows the house to be completely off grid when needed. The house runs primarily 12 volt appliances (LED lights, 12v marine refrigerator, water pump, etc), but also has an Outback pure sine wave inverter to run all 120v appliances.
Minim House is clad in untreated, shiplapped cypress, with mitred corners, and will age to a light grey. The cypreseen in cypress is a natural preservative. Frank Lloyd Wright’s Pope-Leighey house in VA used a similar technique in the 1940′s and is still intact.
Minim House features off grid rainwater collection system with seamless roof gutters. On board and under trailer tanks may store up to 290 gallons of water. A through-the-wall a/c unit on the back eliminates any unsightly HVAC equipment- only the vent plate is visible.
Minim House seeks to fully reimagine the mobile micro home, adding livability, streamlining construction, modernizing aesthetics, increasing off-grid versatility, all while keeping costs affordable. It is 210 ft2, designed for full 1-2 person living and entertaining
http://minimhomes.com/
THIS IS THE HOUSE I AM PLANNING TO BUILD AFTER I GRADUATE FROM KEAN.
202 notes
·
View notes
Photo

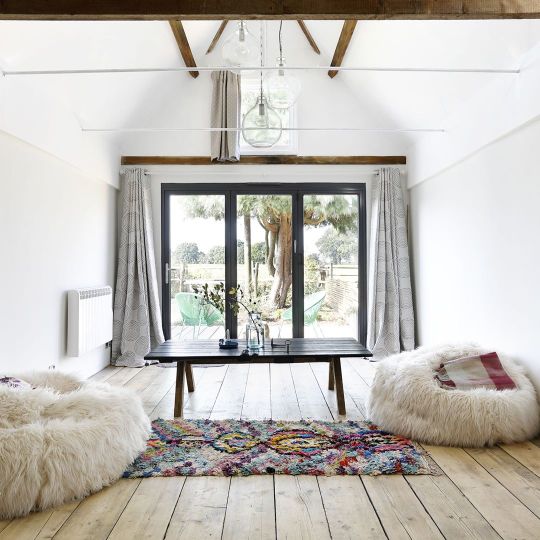
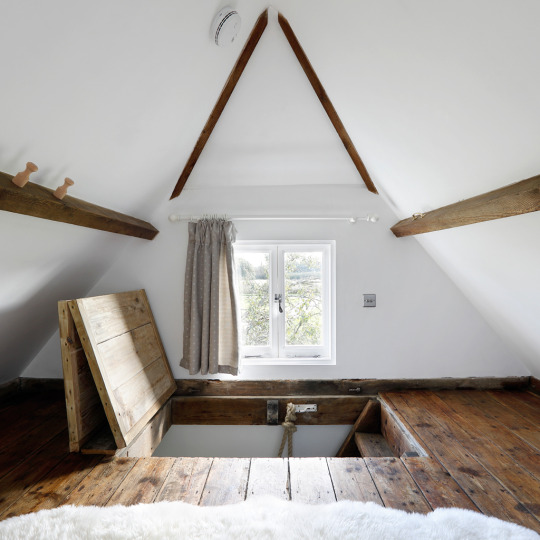
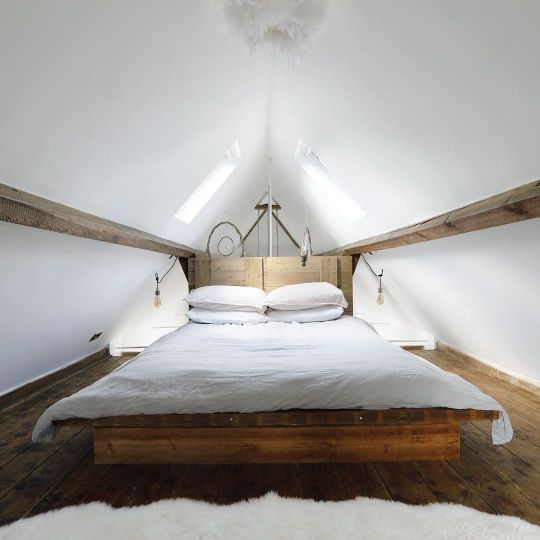
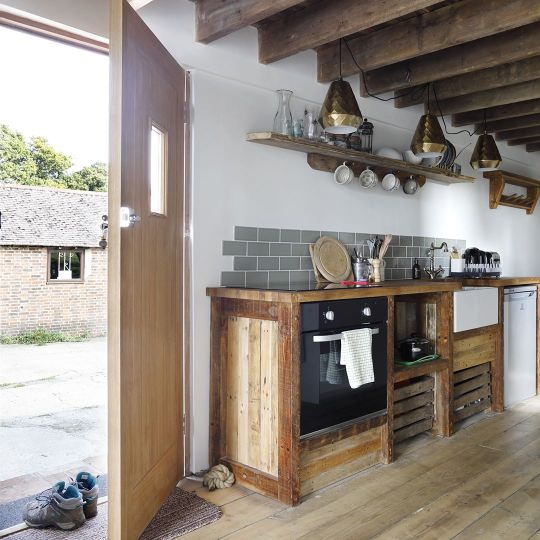
The Wisp, Sussex.
Escape into nature at a cool cabin on the border of the South Downs National Park, just a couple of hours from London.
© canopy&stars
5K notes
·
View notes
Photo
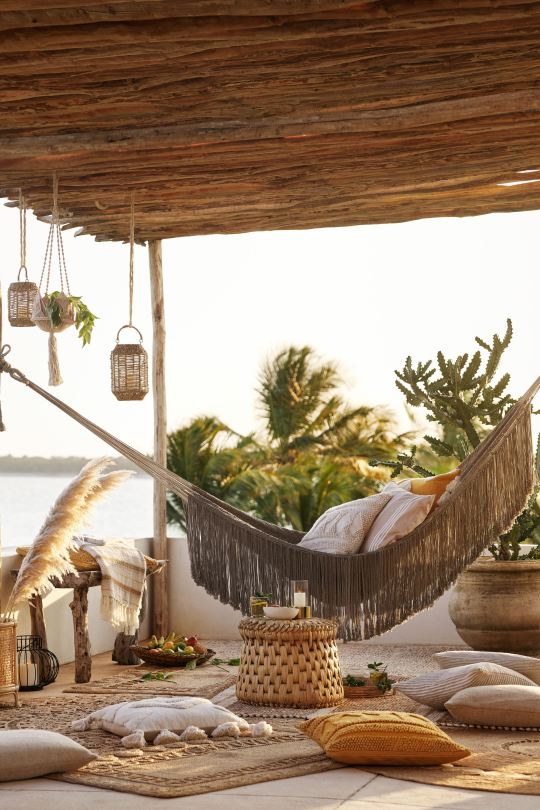
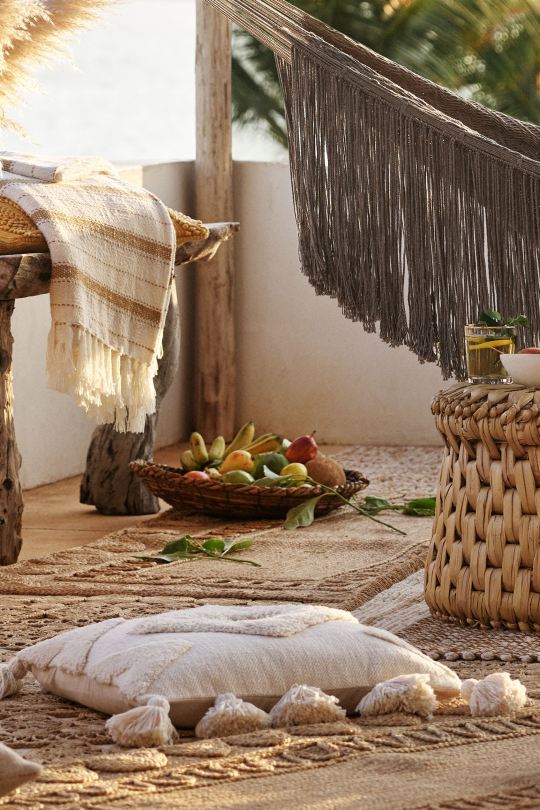
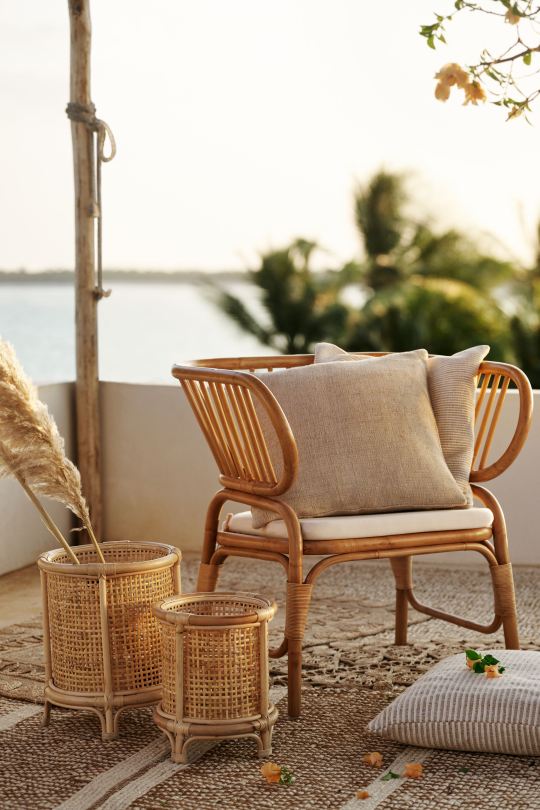

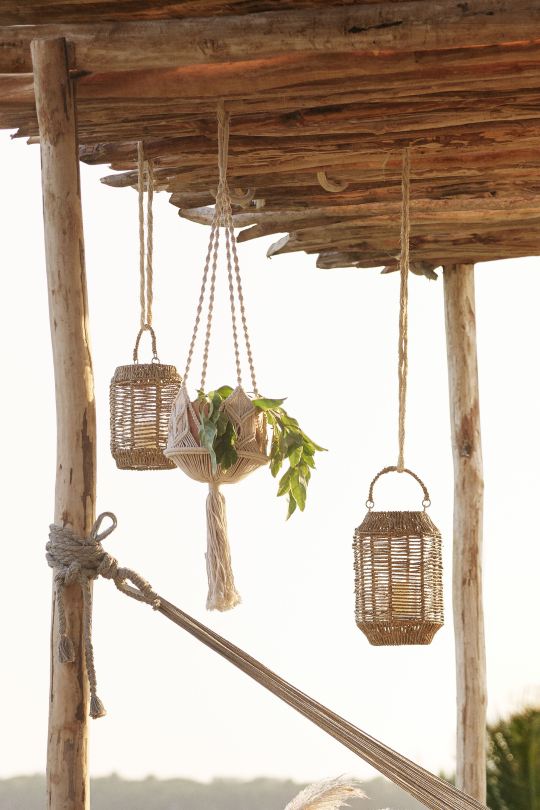
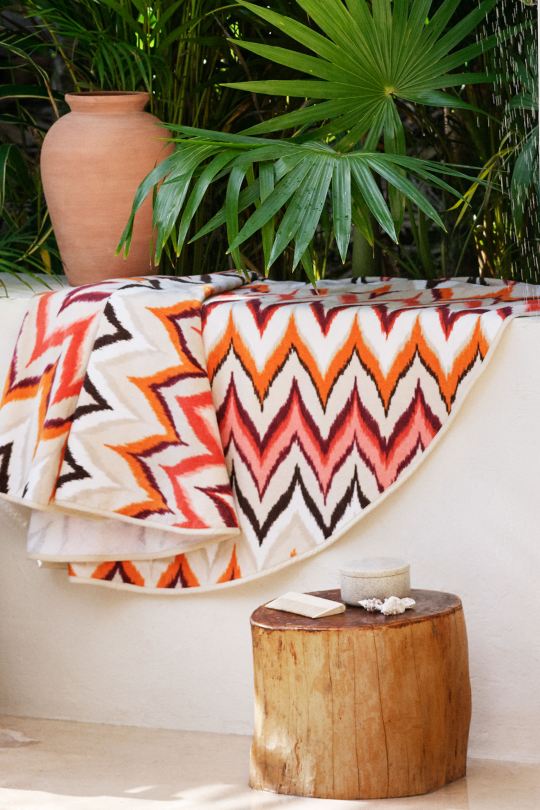
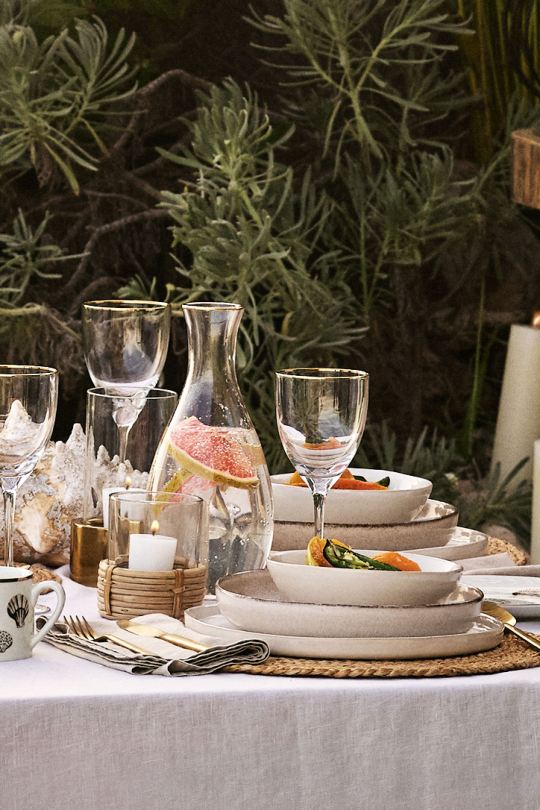
Patio perfect by H&M Home | shop the products (*affiliate)
THENORDROOM.COM - INSTAGRAM - PINTEREST - FACEBOOK
716 notes
·
View notes
Photo
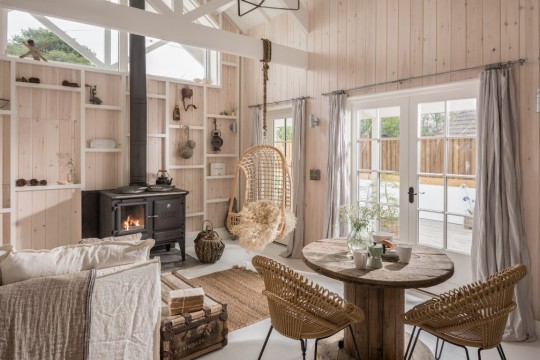

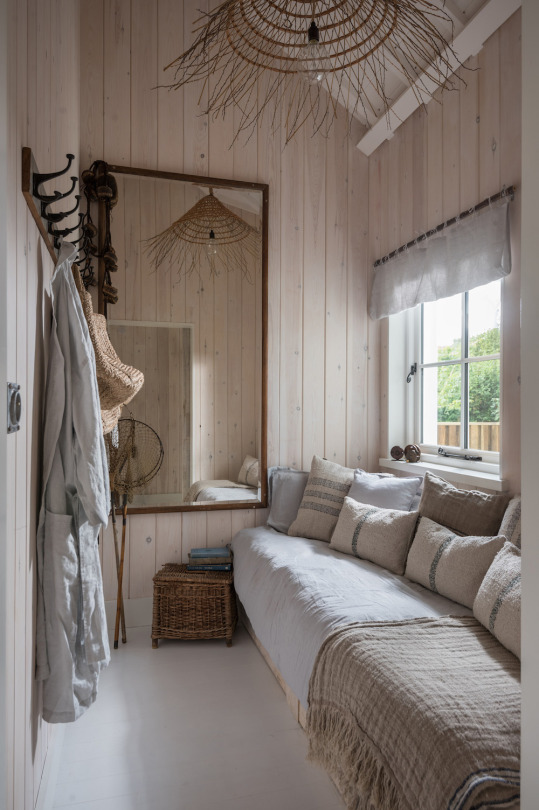
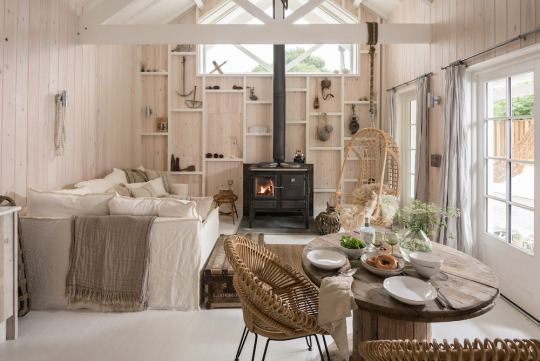

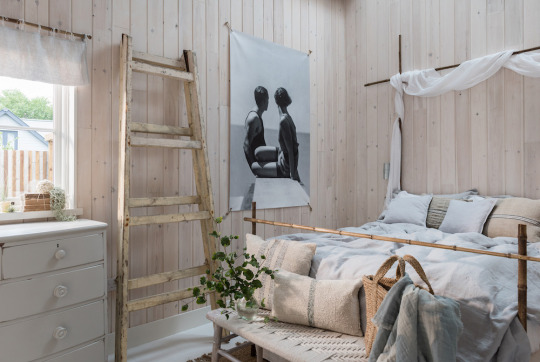

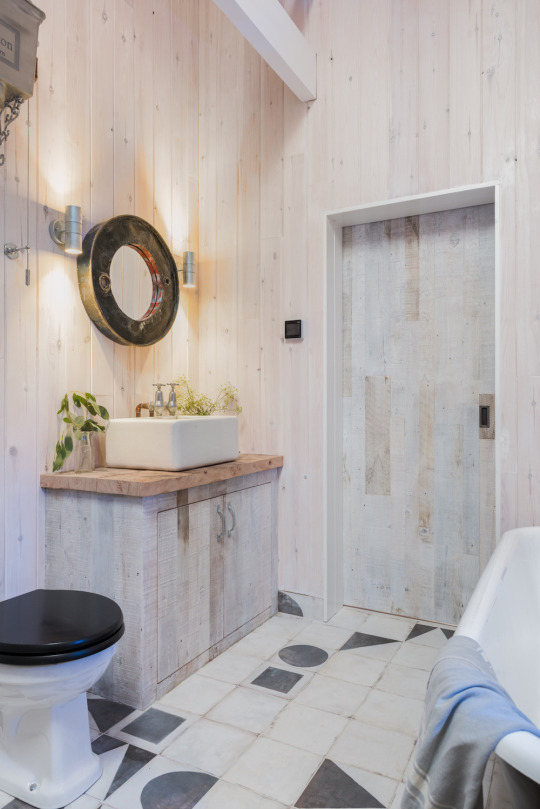
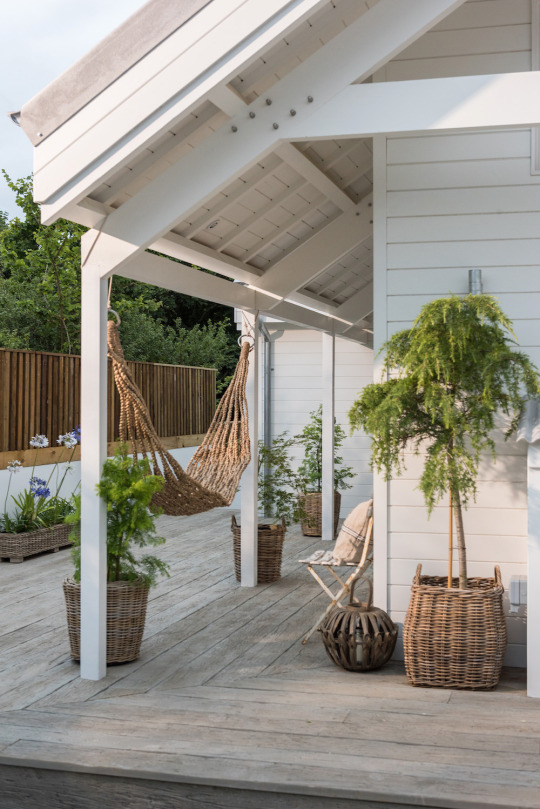
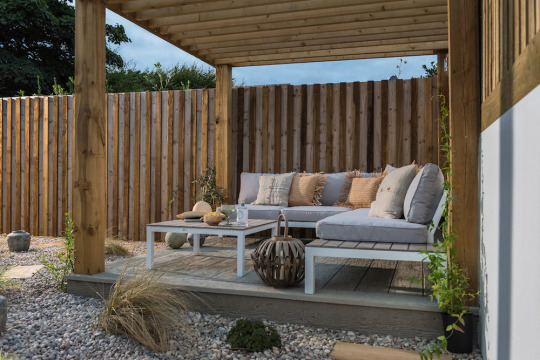
Cotton Tree cottage in Cornwall / more pictures here
THENORDROOM.COM - INSTAGRAM - PINTEREST - FACEBOOK
1K notes
·
View notes
