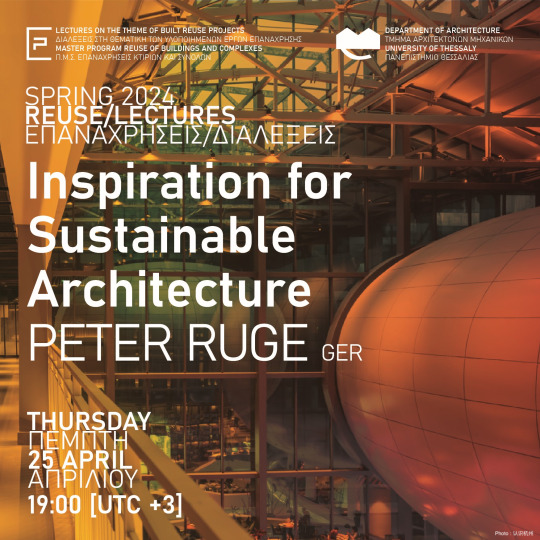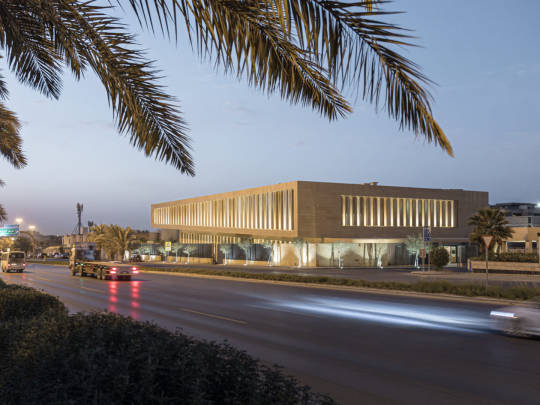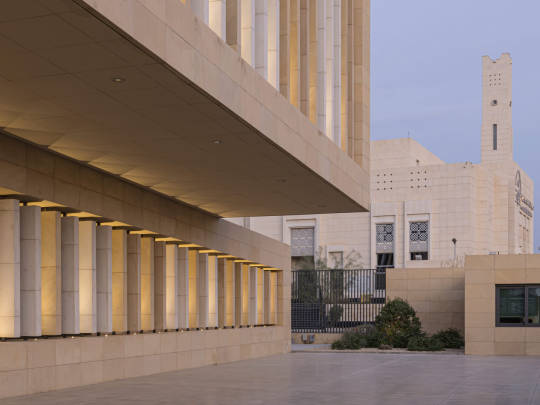Peter Ruge Architekten is a locally and internationally active planning office based in Berlin.Our mission is simple: to develop and build sustainable architecture of the future. The agenda of the team along with three partners Peter Ruge, Kayoko Uchiyama and Matthias Matschewski includes new buildings, optimisation of existing properties and urban planning designs. The projects are holistic, i.e. adapted to the climate, culture and needs of the users, and have received numerous awards and certifications. Our detailed understanding of sustainable design processes supports the decisions of our clients. In education field, Peter Ruge shares our knowledge with a global design community at DIA, Anhalt University of Applied Sciences in Dessau, Shenyang Jianzhu University in China and Kyoto Seika University in Japan.
Don't wanna be here? Send us removal request.
Text
#2 - Reading the Sky
"The sun, the wind and the rain are not obstacles, but design collaborators"


⛅️ Why Climate is the Architect’s First Design Partner
Sustainable design begins with listening: to solar paths, wind flows, rainfall, and humidity. These forces shape comfort, efficiency, and longevity. Today, we merge age-old climate wisdom with advanced tools like energy modeling and environmental simulations. The goal? Work with nature, not against it.
🛠️ Climate-Smart Design Tools
Sun Path analysis - Orient buildings to soak up winter sun and avoid summer glare
Wind Studies - Capture breezes, avoid cold drafts.
Thermal comfort mapping - Tune insulation, shading, and materials to local conditions.
Microclimate design - Use trees, water, and surface materials to cool or warm outdoor areas naturally.
🧐 Examples:Passive House Bruck, China.
Located in southern China's warm, humid climate, Passive House Bruck is a pioneering residential building that achieves approximately 95% energy savings compared to conventional Chinese residential buildings. The design incorporates triple-glazed windows and fixed sun shading elements to protect the glass facade during warmer months. The closed areas of the highly insulated facade shield the building shell from intense sunlight through a screen of coloured terracotta rods.
💡 Takeaway:
Read the sky. Let nature do the heavy lifting. Smart orientation and passive response are the quiet heroes of high-performance architecture.
Up next: How Early Sketches Capture Sustainability before the First Line is Drawn.
Find out more about Passive House Bruck here 👈
#SustainableArchitecture#DesignThinking#GreenBuilding#PassiveDesign#CulturalSustainability#ArchitectureProcess#PeterRugeArchitekten#ThePaletteOfSustainability
0 notes
Text
#1 - The Ground We Build On
"Sustainability doesn’t begin with bricks or solar panels, it begins with where we build."


📍Why Site Matters
Long before the first sketch, there's the site. It reveals environmental conditions, social dynamics, topography, and history. By responding to these cues rather than imposing on them, we unlock more intuitive, natural solutions
⚡️The Hidden Energy in a Good Site
Smart site selection lowers both operational and embodied energy:
Orient to sun and wind: less heating/cooling
Reuse brownfields: no new land disturbance
Access to transit and services reduces car dependancy
Connect to existing infrastructure: fewer resources spent
🧐 Examples: House M, Berlin
Situated in Berlin's Wilmersdorf district, House M is a detached townhouse designed for a Japanese-German family. The rectangular site stretches 15 meters along the road to the west and extends 40 meters to the east. To optimise natural light and air conditions, the building is oriented to the south and pushed to the northern site line. This orientation allows the 7x18-meter floor plate to collect maximum sunlight and solar energy in winter, while an effective louvre system provides protection in summer.
💡Takeaway:
Sustainable architecture starts with choosing the right ground. Every green building begins with a smart footprint.
Up next: How Climate Drives Design Decisions.
Find out more about House M here 👈
#SustainableArchitecture#DesignThinking#GreenBuilding#PassiveDesign#CulturalSustainability#ArchitectureProcess#PeterRugeArchitekten#ThePaletteOfSustainability
0 notes
Text
Laying Foundations
Concrete pouring at the New Bangladesh Embassy in Berlin.

Concrete pouring underway for the ground slab of the new Bangladesh embassy in Berlin, marking a significant step forward in constructing a modern diplomatic landmark that will strengthen ties between Bangladesh and Germany.
Find out more about the project here.👈
0 notes
Text
#0 - Introducing The Palette of Sustainability
"Buildings shape the way we live, work, and connect — but how we build shapes the planet."

Sustainability in architecture is more than solar panels and recycled materials. It starts long before ground is broken — and continues long after the building is occupied.
Over the next 10 posts, we’ll take you behind the scenes of how we approach sustainable architecture — from site selection and climate analysis, to design sketches, cultural relevance, and technical innovation, all the way to post-occupancy feedback and reflection.
🎯Why this Series?
Because sustainability isn’t a checkbox — it’s a mindset, a process, and a shared responsibility.
💡 Whether you're an architect, planner, developer, or simply curious about the built environment — we hope this series informs, inspires, and sparks new conversations.
👉Stay tuned for Part 1: Why Site Selection is the First Act of Sustainability
Find out more in advance here 👇
#SustainableArchitecture#DesignThinking#GreenBuilding#PassiveDesign#CulturalSustainability#ArchitectureProcess#PeterRugeArchitekten#ThePaletteOfSustainability
0 notes
Text
Bookube- Großstadtbibliothek Seoul

Die Bookube ist eine innovative, nachhaltige Zentralbibliothek, die im Stadtteil Dongdaemun in Seoul entsteht. Mit minimalem ökologischen Fußabdruck konzipiert, soll sie ein kulturelles und ökologisches Wahrzeichen werden, das das Bewusstsein für den Lebenszyklus von Büchern fördert und generationenübergreifende Begegnungen ermöglicht.
Architektonisch zeichnet sich die Bibliothek durch zwei vertikal stehende, buchförmige Gebäudekerne, rotierte Geschossplatten für vielfältige Raumerfahrungen und skulpturale Treppen aus, die alle sieben Etagen verbinden und so die Sichtbeziehungen und den Austausch zwischen den Besuchern stärken. Große, offene Fassaden sorgen für ungehinderte Ausblicke und Tageslicht, während Pufferzonen akustischen Komfort garantieren. Ein zehn Meter hohes Foyer empfängt die Besucher, während eine multifunktionale Halle im Erdgeschoss mit einer öffenbaren Fassade nahtlos in die angrenzende „Bookube Tree Library“ übergeht – ein sensorisch erfahrbarer Bildungsraum, in dem Papierbäume angepflanzt werden.

Im Untergeschoss befindet sich ein Archiv, das durch seine Lage idealen Schutz für wertvolle Dokumente bietet. Die hybride Konstruktion aus Holz, Beton und Vorhangfassaden verbindet moderne Nachhaltigkeit mit traditionellen koreanischen Gestaltungselementen. Dazu gehören Holzlamellen, inspiriert von den Dächern traditioneller Hanok-Häuser, die sowohl Sonnenschutz als auch Regenwassersammlung ermöglichen.
Die Bookube unterstützt zahlreiche Ziele für nachhaltige Entwicklung der UN, darunter:
Gesundheit und Wohlbefinden durch natürliche Materialien
Bildung für alle Altersgruppen
Recycling und Wiederverwendung von Regenwasser
Nutzung erneuerbarer Energiequellen wie Sonnenenergie und Erdwärmepumpen
Modulare Bauweise mit flexibler Nutzung
Förderung städtischer Biodiversität durch Baumpflanzungen
Klimaschutz durch CO₂-Neutralität
Die Bookube ist somit nicht nur eine funktionale Bibliothek, sondern ein lebendiger Bildungsort, der Kultur, Nachhaltigkeit und Architektur vereint.
Bauherr: Stadtverwaltung Seoul
0 notes
Text
Project Start: Embassy of the People's Republic of Bangladesh

We are pleased to announce that construction has officially begun on the new Embassy of Bangladesh in Berlin. This milestone marks the start of an exciting project that will establish a modern and welcoming diplomatic presence in the heart of the city.
We look forward to sharing more updates as the project progresses.
Photo: Matthias Matschewski
0 notes
Text
ArchDaily Building of the Year Nomination 2025
Our projects ‘Assila HQ in Riyadh, Saudi Arabia’ have been nominated for the ArchDaily Building of the Year 2025.

Based on a classical courtyard house, the building is transformed along the Assila Line to create a sustainable, self-shading building in the arid desert climate.
The first phase of voting for the prizes will run until 12 February at 12:01 AM EST.
(Photo: Laurian Ghinitoiu)
Vote for us here: ArchDaily
More about the project: Assila HQ
1 note
·
View note
Text

Unser Projekt Klimapositives Wohnen in Berlin wurde für seinen wichtigen Beitrag zur Bereitstellung von zugänglichem, angemessenem, sicherem und bezahlbarem Wohnraum, zur Stadterneuerung und/oder zur Aufwertung von Slums im Einklang mit den Grundsätzen des SDG11, Ziel 11.1, ausgezeichnet.
2 notes
·
View notes
Text
Do you have a mission? Then come and meet us!

We would like to congratulate our clients, the Nordic Embassies, for the 25th anniversary of the completion of the embassy complex on Rauchstrasse in Berlin. Following our planning for Denmark, Finland, Iceland, Norway and Sweden, we have contributed our expertise to other diplomatic missions: the Canada House on Leipziger Platz, the Chilean and South African residences in Grunewald and the remodelling of the Italian embassy. We are currently working on the new building for the Embassy of the People's Republic of Bangladesh in Berlin's Tiergartenstrasse.

Photo: Matthias Matschewski
1 note
·
View note
Text



SBRAUS summer school in Skopje was a great success due to the excellent input of 24 students from 5 countries and the intertwined network of teachers. The results will have a lasting impact on the development of this historic moment. Stay tuned on https://sbraus.com for results and Venice exhibition in March 2025.
Copyright: Photo: 1 and 3: Muhammed Duraki@MTU, Skopje, Photo 2: Ligia Fernanda Burgos Valcarcel@DIA, Dessau
1 note
·
View note
Text
DAM Preis 2025 Nominiert
Unsere Projekte „Assila HQ in Riad, Saudi-Arabien“ und „Xintiandi Factory Hangzhou, in China“ wurden für den DAM Preis 2025 nominiert.
Mehr über die Projekte erfahren Sie hier! Assila HQ

Xintiandi Factory

(Foto ©Laurian Ghinitoiu und ©认识杭州)
Mehr infos, besuchen sie unsere website: Peter Ruge Architekten
1 note
·
View note
Text
Just around the corner!
The collaboration between universities for the Erasmus+ summer school is on the agenda. We had a great adventure day with the team in Ferropolis, to investigate how old industrial regions could be urban mined into a cultural space for events and social activities.
Thanks to the team from the University of Mother Tereza, Skopje; University of Maribor, Slovenia: University of Thessaly, Volos; and IUAV University from Venezia.
Photo: Lovie Yiqing Tey


1 note
·
View note
Text
Featured on Architizer
Our project, Xintiandi Factory Hangzhou was recently featured by Architizer!

Photo of interior by 认识杭州
Check out the featured project here:-
1 note
·
View note
Text
Ready for Take-Off
Our design of the new embassy is ready for take-off. The Ground-breaking ceremony for the New Embassy of the People's Republic of Bangladesh on Tiergartenstrasse took place on 17 May 2024 with notable guests from various country's representations.

1 note
·
View note
Text
Spring 2024 REUSE/LECTURES
Inspiration for Sustainable Architecture
In the framework of the Master Program Reuse of Buildings and Complexes at the Department of Architecture of the University of Thessaly, on Thursday 25/4 at 19:00 [UTC+3] on MS TEAMS will take place the online lecture from Peter Ruge on the theme of Inspiration for Sustainable Architecture.
Facilitation by Fabiano Micocci, UTH Guest: Peter Ruge GER Link: https://tinyurl.com/yc87je8c

Prof. Peter Ruge
"Inspiration for Sustainable Architecture"
Based in Berlin, Prof. Peter Ruge emerged himself in sustainable architecture over three decades ago. Ever since, he has been working on a future-oriented architectural approach to problem-solving, to design and develop typologies that are sustainable, inclusive, and beautiful, as well as leading to a better quality of life for each user. Besides, he has contributed to a long-term teaching background in Europe and Asia. Some of his representative works in recent years are Xintiaadi Factory Hangzhou, Climate Positive Living in Berlin and Assila HQ in Riad.'
1 note
·
View note
Text
Assila Headquarter & Dewaniya

Wir freuen uns nun heute unser aktuelles Projekt in Riad, Saudi-Arabien vorstellen zu können. Der vor einigen Monaten fertiggestellte Neubau beherbergt eine Dewaniya und das neue Assila Headquarter mit ingesamt über 12.000 qm BGF.
Das Konzept basiert auf der Analyse lokaler traditioneller Architektur und den besonderen klimatischen Bedingungen. Die Fassaden sind verkleidet mit lokal typischen Sandsteinplatten in verschiedenen Farbtönen – gelb, beige und weiß.
(Foto ©Laurian Ghinitoiu)
Mehr Infos: https://www.peter-ruge.de/de/assila-hq/


1 note
·
View note
Text
Green Buddy Partnering Event 2023






Wir freuen uns sehr mit RE:mate Teil des Green Buddy Award Partnering Events 2023 gewesen zu sein. Vielen Dank an die Technische Universität Berlin, dem Team von kubus und ZEWK für die Einladung zu einer spannenden Veranstaltung als weitere Chance zum Green Buddy Award zum Austausch mit anderen Firmen, Instituten und Interessierten.
Foto: kubus/ZEWK, Nutzungsrechte bei kubus/ZEWK der TU Berlin
1 note
·
View note