#SustainableArchitecture
Explore tagged Tumblr posts
Photo

Living in an underwater city designed by AI and built by 3D-printing robotics sounds like a vision of the future. Imagine homes that self-regulate temperature, harvest solar energy, and provide unmatched ocean views. But what is the actual impact on marine ecosystems as these cities grow? Can we live in harmony with the ocean, or would this expansion irreversibly alter underwater environments? Architects must decide whether this vision of green living justifies the possible environmental cost. Is the price too high for such innovation?
#underwaterlifestyle#aiurbanism#sustainablearchitecture#3dprintingtechnology#marineurbanism#parametricdesign#greenbuildings#futureofliving#oceanimpact#environmentalarchitecture#marineecosystems#urbanplanning#futuristiccities#roboticconstruction#intelligentarchitecture#underwater#futurism#ianfulgar
13 notes
·
View notes
Text
Best architect in calicut
#ArchitectInCalicut#CalicutArchitecture#ArchitectureDesign#ArchitecturalDesign#ModernArchitecture#BuildingDesign#ArchitectureLovers#CalicutCity#IndianArchitects#SustainableArchitecture#HomeDesign#ResidentialArchitecture#CommercialArchitecture#ArchitectLife#ArchitecturePhotography#ArchitectureInspiration#InteriorDesign#ArchitectureDaily#ArchitectsOfIndia#CalicutHomes
2 notes
·
View notes
Text

+919168240606 This conceptual tower pushes the boundaries of form, function, and sustainability. A beacon of futuristic architecture, it stands as a dialogue between nature and structure, light and shadow. Designed not just to rise, but to inspire.
#ConceptualDesign#TowerDesign#ArchitectureLovers#FuturisticArchitecture#SkyscraperDesign#ModernArchitecture#GreenArchitecture#InnovativeDesign#UrbanDesign#HighRiseDesign#ArchitectureConcept#ParametricDesign#SmartBuilding#VerticalLiving#ArchitecturalInspiration#DesignInnovation#SustainableArchitecture#NextGenArchitecture#ArchitectLife#DigitalDesign#ArchitectureArt#DesignThinking#FormFollowsFunction#StructureAndStyle#VisionaryArchitecture#AIArchitecture
2 notes
·
View notes
Photo
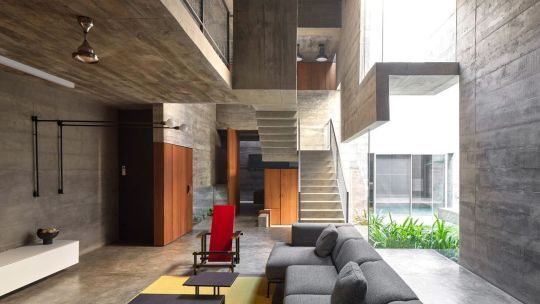
Contemporary concrete homes with internal courtyards, an industrial look, and layered spaces can offer a unique and exciting living experience in an urban setting.
#concrete#brutalism#interiorarchitecture#concretedesign#architecturemodel#industrial#architectureanddesign#concreteart#residentialarchitecture#raw_architecture#urbanarchitecture#minimalarchitecture#sustainablearchitecture#decorativeconcrete#architecturetoday#architecturedesigns#brutalismus#brutalismo#photoarchitecture#brutalismarchitecture#citylife#urbanism#urbanlife#interiors#courtyard
12 notes
·
View notes
Text

#architecturalmodels#interiordesign#earlyarchitecture#scalemodels#3Dmodels#modelmaking#architecturevisualization#sustainablearchitecture#designinnovation#architecturaldesign
2 notes
·
View notes
Text
Blending Nature and Design: The Thought Behind Bilwa Farm

Bilwa Farm is not a resort, but a harmonious retreat where the essence of nature meets thoughtful design. Created as a haven from the chaos of daily life, Bilwa Farm reflects Ddivine group's vision that respects both natural beauty and architectural creativity. Every detail of its design and structure has a story to tell, one that is about a deep connection to the environment and a commitment to creating a space that feels like home amidst nature. The Vision Behind Bilwa Farm
Ddivine group's thought behind Bilwa Farm was very simple yet powerful: creating a space that complements its surroundings. The idea was not to overpower the natural beauty of the land but to enhance its charm through an organic design. Right from the word go, it was about using materials, textures, and elements that would blend well with the environment while offering a modern, comfortable experience. Nature at the Heart of Design
Perhaps one of the most amazing features of Bilwa Farm is how it incorporates nature as part of its architecture. Using open spaces, natural materials, and earthy tones ensures that buildings become an extension of the landscape. Large windows and open verandas welcome the outdoors into the interior with views of lush greenery and serene skies. This way, guests are immersed in nature without compromising comfort.
The Bilwa Farm gardens are so much more than just a facade. They breathe life into the design. Placed with intent, plants and trees create the necessary shade and seclusion to freshen up the air. This, coupled with the atmosphere created, cools down one's mood to bring in tranquility. When walking through the pathways, sounds of chirping birds and gentle rustling of leaves await, making this an experience all the more serene. Design with Purpose
Every nook of Bilwa Farm has been planned by Ddivine group so that it has a utility. Architecture has been done so that there is no complexity at any point but is rather simple and functional. All the rooms and public spaces have been planned so that there is a minimum need for artificial light or air conditioners in the daytime.
Locally sourced wood, stone, and other natural materials have been used wherever possible, ensuring the resort blends harmoniously with its surroundings. Creating Experiences
It's way beyond its design that Bilwa Farm gives visitors a real retreat from their hectic world. Be it just by water features, wandering around the beautiful gardens, or by enjoying interiors in the cottage-style accommodations, each and everything here is focused to let them unwind. There are moments one wants to step out of it to be connected once again with his/her own life, family, or even nature. The Bigger Picture
Ddivine group's Bilwa Farm is not a resort; it is a philosophy. It stands for a thought process that reflects simplicity, harmony, and respect for the environment. Blending nature and design, Bilwa Farm stands as a reminder that thoughtful planning and creative vision can create something special.
#BilwaFarm#NatureLovers#ThoughtfulDesign#Tranquility#DdivineGroup#NatureRetreat#EcoFriendlyLiving#GreenArchitecture#PeacefulLiving#DesignWithPurpose#SustainableDesign#SustainableArchitecture#ModernDesign#NatureEscape#NatureInspiredLiving#EcoRetreat#ReconnectWithNature#OrganicDesign#RetreatLife#EcoVision#ArchitecturalHarmony#SereneGetaway#NaturalLiving#WellnessJourney#HavenOfCalm
3 notes
·
View notes
Photo

Why is Sustainability Important: key Reasons for Sustainable Architecture
Learn five key reasons why Sustainable architecture is the way to shape building design & city planning. Read now!
Join us at https://ecourbanarchitecture.com/en/why-is-sustainability-important/ and learn more about the importance of Sustainability for building design and city planning.
1 note
·
View note
Text
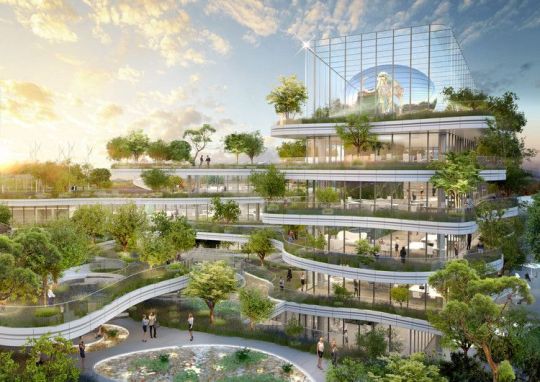
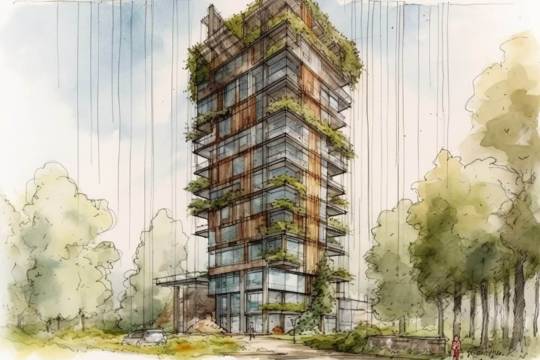

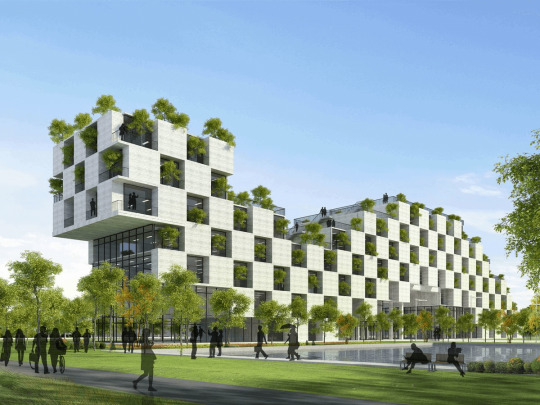
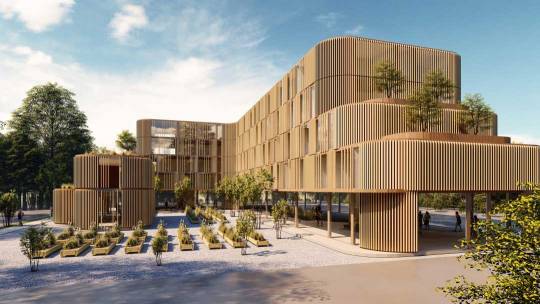
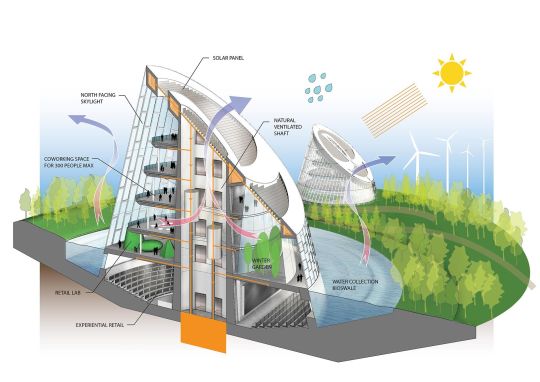


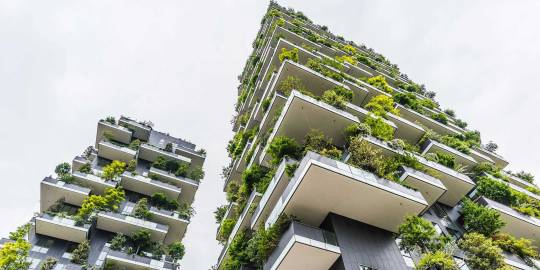
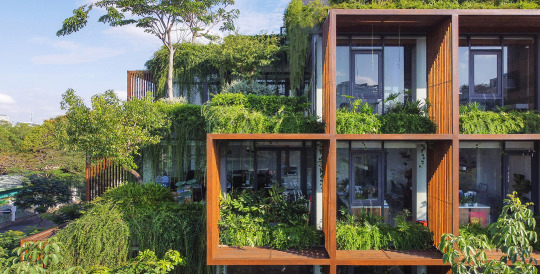
Building green starts with sustainable architecture! 🌿✨
Discover the essential elements that make your space eco-friendly and stylish.
#ecofriendlyarchitecture#greenarchitectureguidelines#sustainablearchitectureelements#sustainablearchitecture#greenliving
9 notes
·
View notes
Text
instagram
🍀 Innovative Greening in Düsseldorf! The Kö-Bogen II in Düsseldorf, Germany, was designed by the renowned German architect Christoph Ingenhoven and his firm, Ingenhoven Architects. Discover how this building is helping cool the city and creating a greener, healthier urban environment.
#SustainableArchitecture#UrbanGreening#DusseldorfDesign#Greenbuildings#greencities#urbanjungle#sustainablecities 7greenliving ding#plantcanopies#canopy#UrbanGreenMagic#SustainableCity Life#Instagram
2 notes
·
View notes
Photo
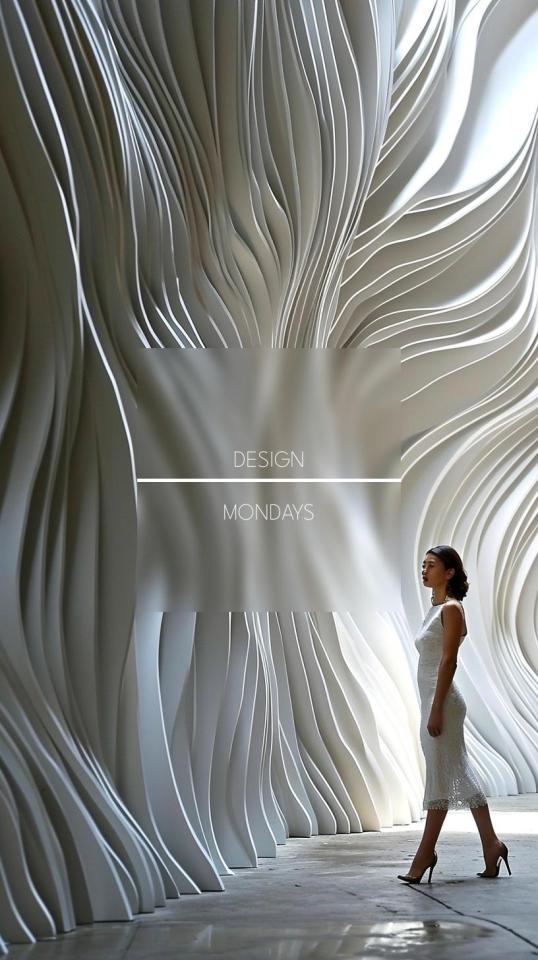
A mesmerizing blend of art and fashion, this model elegantly showcases the highly realistic architectural digest ignant. The wave-like structure, reminiscent of the rugged and striated ethereal sculptural paper by Zaha Hadid, is a true masterpiece. 🌊✨ #design_mondays #diffusion_architecture #earthconstruction #sustainability #sustainablearchitecture #ecologicarchitecture
#design_mondays#diffusion_architecture#earthconstruction#sustainability#sustainablearchitecture#ecologicarchitecture
2 notes
·
View notes
Text
WATER TANK DETAILS
A water tank is a container that is used to store and hold water. Water tanks are often found on rooftops, in basements... https://archi-monarch.in/water-tank-details/
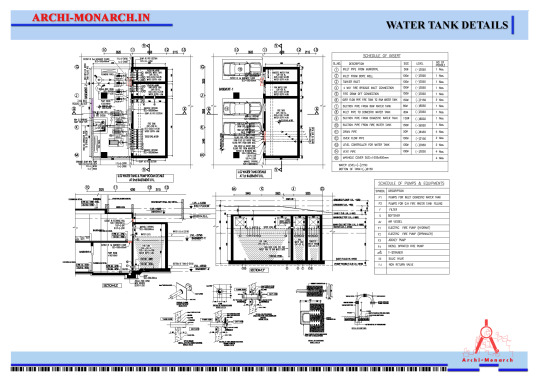
#architecture#architecturelovers#design#building#construction#structuralengineering#interiordesign#cityscape#skyscraper#architecturephotography#architecturedesign#landscapearchitecture#modernarchitecture#sustainablearchitecture#architecturestudent#architecturemodel#architectureporn#architecturehunters#urbanplanning#arquitectura#archilovers#architecture_hunter#architecture_greatshots#architecture_view
3 notes
·
View notes
Photo

A contemporary concrete house with interior courtyards and an industrial aesthetic is a bold and original take on the revival of brutalism in the architectural world.
#concrete#brutalism#interiorarchitecture#concretedesign#architecturemodel#industrial#architectureanddesign#concreteart#residentialarchitecture#raw_architecture#urbanarchitecture#minimalarchitecture#sustainablearchitecture#decorativeconcrete#architecturetoday#architecturedesigns#brutalismus#brutalismo#photoarchitecture#brutalismarchitecture#citylife#urbanism#urbanlife#interiors#courtyard
8 notes
·
View notes
Text
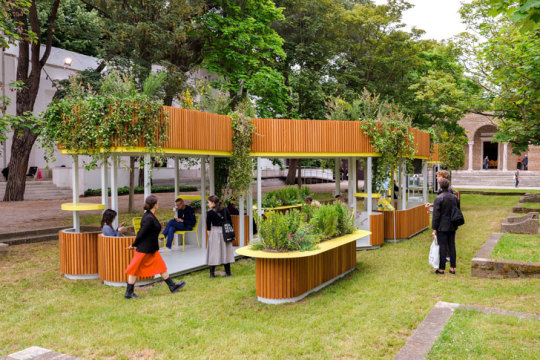




Carlo Ratti Associati’s Post Office Pod: A Global Model for Distributed Work and Civic Infrastructure Renewal
How can design revive redundant infrastructure and bridge the urban–rural divide?
CRA’s Post Office Pod reimagines public spaces as modular, climate-responsive, off-grid work environments. Debuting at La Biennale di Venezia 2025 and rolling out across Italy via the Polis Project, this concept blends adaptive reuse, decentralised work, and inclusive civic access.
A model India could learn from? Read the full story – now live as this week’s cover feature on India Art n Design. https://indiaartndesign.com/carlo-ratti-associatis-post-office-pod-a-global-model-for-distributed-work-and-civic-infrastructure-renewal/
#Architecture#DesignThinking#UrbanDesign#CivicArchitecture#ModularDesign#SustainableArchitecture#BioclimaticDesign#CircularDesign#DesignInnovation#PostOfficePod#CarloRattiAssociati#CRA#PolisProject#WorkingFromEverywhere#AdaptiveReuse#OffGridArchitecture#MobileArchitecture#DesignForChange#UrbanRuralDivide#DigitalInclusion#InfrastructureRenewal#PublicSpaceDesign#FutureOfWork#WorkplaceDesign#SmartCities#DesignAsPolicy#ReplicableDesign
0 notes
Text
Residential and Commercial Smart Glass Market Poised for Technology-Driven Transformation
The residential and commercial smart glass market report indicates a dynamic shift as smart technologies rapidly redefine architectural materials across global real estate landscapes. These innovations are revolutionizing how buildings consume energy, provide privacy, and interact with occupants. From electrochromic windows to AI-controlled glass facades, the integration of advanced technologies is no longer a futuristic concept but an urgent and scalable solution for the construction industry.

Surge in Demand from High-Tech Building Projects
Smart glass solutions are becoming a mainstay in modern construction projects driven by digital infrastructure. Builders and developers across North America, Europe, and Asia-Pacific are increasingly integrating switchable glass panels that adjust light transmission in real-time. Electrochromic and thermochromic variants are being favored in both commercial office buildings and luxury residential complexes to optimize ambient lighting, reduce HVAC loads, and elevate user comfort.
In addition to energy efficiency, smart glass addresses growing concerns over privacy in urban environments. By incorporating PDLC (Polymer Dispersed Liquid Crystal) and SPD (Suspended Particle Device) technologies, smart windows can change from transparent to opaque with a simple command. Such features are gaining traction in conference rooms, hospitals, and high-end homes where adaptive transparency is essential.
Technological Advancements Fuel Competitive Edge
The industry has experienced substantial R&D activity focused on expanding smart glass capabilities. Leading companies are investing in nanomaterials, AI integration, and responsive coatings that offer more nuanced control over light and heat. These innovations are pushing the boundaries of functionality—enabling windows that synchronize with climate-control systems, respond to user presence, or even self-tint according to sunlight exposure.
Moreover, improvements in manufacturing processes are lowering production costs, making smart glass more accessible for mid-range projects. This democratization of access is expected to propel market volume, especially in emerging economies where sustainable building practices are becoming legally mandated or heavily incentivized.
Government Incentives Accelerate Adoption
Policy support plays a crucial role in transforming the smart glass market landscape. Numerous governments are offering subsidies, rebates, and regulatory incentives to promote green building materials. In the European Union, energy performance regulations under EPBD (Energy Performance of Buildings Directive) emphasize dynamic building envelope solutions, including smart glazing.
Similarly, the U.S. Department of Energy has highlighted switchable glass technology as a critical component of next-generation building envelopes in federal sustainability initiatives. Such endorsements not only validate smart glass but also help bridge the financial viability gap for project developers.
Integration with Smart Building Systems
A defining aspect of the current transformation is the integration of smart glass with broader intelligent building ecosystems. Whether it’s BMS (Building Management Systems), IoT platforms, or AI-assisted controls, smart glass is increasingly being treated as an interactive surface rather than a static element.
Occupants can now use smartphones, voice assistants, or centralized control systems to modulate transparency, adjust thermal performance, or align daylighting with circadian rhythms. This creates new value propositions for commercial clients aiming to enhance employee wellness, tenant satisfaction, and productivity.
Competitive Landscape and Key Players
The residential and commercial smart glass space is fiercely competitive, featuring a mix of established manufacturers and agile startups. Major players like View Inc., Saint-Gobain, AGC Inc., Gentex Corporation, and Smartglass International are actively patenting technologies and entering strategic collaborations.
Startups are contributing through agile innovation in coatings, wireless control modules, and embedded sensors. Venture capital interest remains strong, with investments flowing into material science breakthroughs and scalable integration solutions. The competition is expected to intensify as price points drop and technical compatibility improves.
Future Outlook: Smart Glass as a Norm, Not a Niche
Looking ahead, the transformation of the smart glass market will likely continue along three primary axes—functionality, affordability, and adaptability. Future applications may involve self-healing materials, embedded AR/VR interfaces, or windows that harvest solar energy.
Moreover, the shift toward prefabricated modular construction favors smart glass, which can be embedded during panel manufacturing and integrated into plug-and-play systems. This trend could redefine the baseline for window and façade materials across both new builds and retrofitting projects.
With digital twin technologies and AI-led building management on the rise, smart glass may soon become a data-enabled interface, feeding building analytics and enabling predictive maintenance or adaptive lighting schemes. This would firmly entrench smart glass within the broader smart infrastructure ecosystem.
Challenges Remain but Are Being Overcome
Despite its promising trajectory, the smart glass industry does face barriers. High upfront costs, limited installer expertise, and durability concerns in harsh climates have somewhat slowed adoption in the past. However, manufacturers are addressing these issues through extended warranties, training partnerships with contractors, and new formulations designed for climate resilience.
Another challenge lies in standardization. As more proprietary technologies enter the market, industry stakeholders must align around performance benchmarks, safety standards, and compatibility protocols to ensure seamless integration. Progress is underway through ISO and ASTM bodies to set such benchmarks globally.
Conclusion
Technology is proving to be the game changer in the residential and commercial smart glass market. As innovation accelerates, the boundaries between architecture, energy management, and digital interaction continue to blur. What once seemed experimental is now becoming indispensable. With strong momentum from government support, construction trends, and sustainability imperatives, smart glass is poised not just for transformation—but for ubiquity.
#smartglass#intelligentbuildings#energyinnovation#smartwindows#greenconstruction#buildingtechnology#sustainablearchitecture#urbaninnovation#residentialtech#commercialglazing#facadedesign#smartcity
0 notes
Photo

What inspires you most about recycled materials? The Bima Microlibrary in Bandung, Indonesia, highlights the potential of upcycling in architecture by incorporating 2,000 recycled ice cream buckets into its facade. These buckets are arranged in a pixelated pattern, serving multiple functions. By angling them outward, they create a rain screen that protects the building while allowing natural ventilation. About half of the buckets have their bottoms removed, turning them into light diffusers that bring soft, natural light into the interior, reducing the need for artificial lighting. Would similar upcycling strategies be widely adopted to make more structures sustainable while showcasing innovative design?
#recycledmaterials#sustainablearchitecture#upcyclingideas#greenbuilding#innovativearchitecture#naturallighting#energyefficiency#bandungdesign#communityspaces#architecturalinnovation#circulareconomy#urbanrenewal#ecofriendlydesign#designinspiration#microlibrary#architecture#recycle#recyclereuse
5 notes
·
View notes
Text



Cape Dutch Revival: Where Heritage Meets Modern Design
At Kevin Els Architects, heritage isn’t preserved, it’s reinterpreted. Our design for Anura Wine Estate brings the soul of Cape Dutch architecture into the modern age, combining historic elegance with contemporary function. Think iconic whitewashed gables, deep verandas, and symmetry, now paired with clean lines, open interiors, and sustainable materials.
This is architecture that honours tradition while celebrating innovation. Timeless charm, modern comfort, all in the heart of the Cape Winelands.
See how heritage inspires innovation: https://kevinelsarchitects.co.za/portfolio-item/anura-wine-estate/
#KevinElsArchitects#ModernHeritage#AnuraWineEstate#CapeTownArchitecture#SouthAfricanDesign#SustainableArchitecture#WinelandsDesign#ArchitecturalElegance#HeritageMeetsModern#CapeArchitecture#TimelessDesign
0 notes