this is a new blog. please excuse the mess. wcif-friendly.
Don't wanna be here? Send us removal request.
Text
Update: The gardens were still there and everything else is still in place so it was just the terrain paint, and this really is a relatively easy recovery, but I’m baffled over the why. All the terrain paint was basegame so it’s not like it was CC malfunctioning. The Smarter Starter Soil, which was the dirt I was using in some places, covered every single square out to the edges, except for one spot in the back which was the default grass. I’ve never had this happen before, at least that I’ve noticed. It wasn’t the patch, I was working on this lot before and after it just fine. I considered that maybe something had rolled back, but the other than the paint everything is as it was when I last saved. Maybe it was a ghost.
I don’t think I’m going to find reason. Just misty eyes, bafflement, and another day of terrain paint.
<3
and also </3
Oh No

I loaded into the game and I don't know what happened. It's not even gone back to the default, it's all just dead grass? It looked so wrong from the world view, I shouldn't have even loaded the lot. And my gardens are gone? I'm not sure what else got messed with, and I don't know why.
I quickly exited without saving, repaired, deleted caches, etc. Loading back in now.
And it still looks like that from the world view.
I can do it all again, but I'm a little gutted. At least the general landscaping is still there, and it's likely just the terrain paint that broke. I hope.
2 notes
·
View notes
Text
Oh No

I loaded into the game and I don't know what happened. It's not even gone back to the default, it's all just dead grass? It looked so wrong from the world view, I shouldn't have even loaded the lot. And my gardens are gone? I'm not sure what else got messed with, and I don't know why.
I quickly exited without saving, repaired, deleted caches, etc. Loading back in now.
And it still looks like that from the world view.
I can do it all again, but I'm a little gutted. At least the general landscaping is still there, and it's likely just the terrain paint that broke. I hope.
2 notes
·
View notes
Text
WIP - Little Farmhouse

She's so cute!
Each time I went inside to furnish things, I ended up working on the terrain some more. The stepped gardens should be fully functional and a lot of sharp edges got smoothed out. I added some little white flowers in the shade of the trees, and the slightly darker grass made everything blend nicely.

POV you're coming home the back way.
Inside has the bones of the first floor furnishings.



Next up is some bones for the bedrooms.
<3
2 notes
·
View notes
Text
WIP - 2023-08-02 - A Little Farmhouse
I set out to make a house that would support a single sim and a single stable for her horse in Brindleton Bay. I had some ideas for a relaxing gameplay - whenever there's a new patch I start a new save to play in to keep my main one safe, but now that I'm back in my usual one I wanted to play with horses in it. Most of my active households are either in apartments or are large, established families, so I wanted a little farmhouse on some land to start a run for the Ultimate Championship. Maybe my new sim would have a well-trained dog, and if there was time to keep them between competitions, some chickens too. It was going to be quaint.

This lot seemed perfect! Secluded, with plenty of room for a house and a stable, and even some gardens.
Except.

Whoops its huge.
It ended up being a 5 bed / 5 bath with bonus rooms, and I'll probably add a basement for nectar. And the landscaping. Sheesh.
There is a little stable, and training tools for horses and dogs, so that mission was accomplished, and I have plans for some stepped gardens in the front.

But listen, listen, sometimes the build takes over and tells me what I need. I needed it to be symmetrical on the first floor front face with all four windows and their shutters. And I needed the porch to wrap around the right face, and I needed it to be a functional 3 squares wide. I needed that big porch across the back overlooking the nature. I needed the house up on a hill with so many steps up to it.
As I was building I could see the life filling the space - herbs growing outside the kitchen door, sunrises and coffee and runnning to get to school in the front and sunsets and BBQs and running down to the water at the back.
She's enormous and adorable and I love her. Today I'm gonna tidy the exterior and furnish her, like she deserves. Then I'll have to playtest the landscaping with a horse.
Until the next screenshots <3
1 note
·
View note
Text
This morning while I started my day I added some clutter to some unfinished apartments in San Myshuno's Arts Quarter.
910 Medina Studios

920 Medina Studios

I didn't start with a plan but they're coming together as two parts of a whole, cluttered and undeniably feminine but distinct.
I started these months apart - the pink one after a spree of downloading cute CC then not touched again, and the moodier one yesterday as something to unwork the knots in my brain from the Bathhouse build. I opened the pink one back up this morning to check that everything was OK after the apartments in the building weren't showing up right in the preview, then couldn't help but make it even pinker.
They ended up with similar floorplans - an open-ish kitchen with stools at the bar instead of a dining table to save space and an old TV against a gallery wall. I guess I have a preferred apartment set-up.
As a pair, they sort of remind me of the maiden/crone (ugh), maybe I can make 930 Medina Studios into the mother. The lot traits line up nicely. Or maybe I can find a more palatable trichotomy to establish between the three apartments.
Until the next screenshots <3
1 note
·
View note
Text
WIP - Bathhouse - Guest Areas
Yesterday, I did this:
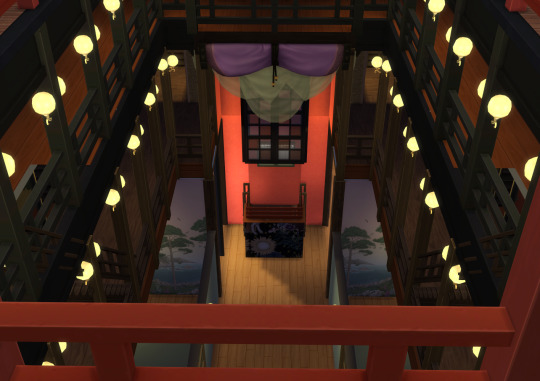
As before, I'm adding a cut for length & spoilers for the movie Spirited Away.
Some of the broadest environment shots we get in Spirited Away are devoted to area above the baths.
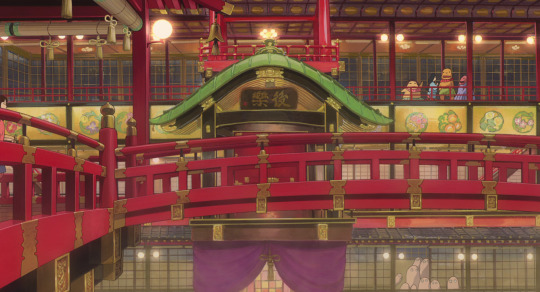
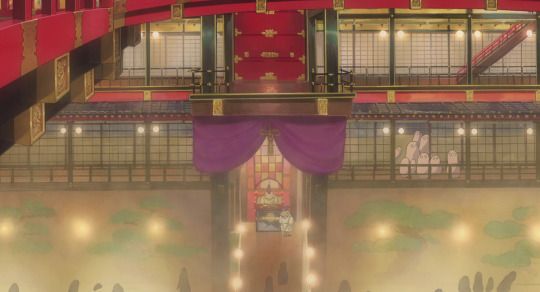
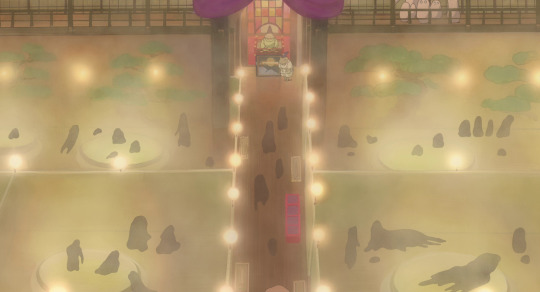
I don't have the squares for all that, but I can get close. I can get the vibe. And I'm getting closer to what I want.
It's been a really fun, overly-complicated match the detail game. There's different wood on each of the floors, for example - a dark stained wood on the lowest floor, laquered black in the middle, and bright red, a little more matte, on the top floor. The cavity for the podium includes the floor above it, and the whole area is lit by globe lights on the walls and columns.
I spent a lot of time yesterday flipping though images of that whole wall face, the podium up to the great door that the River Spirit leaves through, inside and out, to figure out what was going wrong and why things weren't looking right.
The answer was in the section above the main entrance:

Above the main entrance there is a sign, then windows with a small roof, and then the balcony with the huge door, another roof, another balcony, and so on.
Here's how I resolved that:

(There have been some small changes since this image was taken, but nothing that changes my point here).
So you have the entrance, the wooden sign with metal brackets (don't worry it's been moved down), the windows, the little roof, and the balcony above.
We get most of the information about the path from the entrance to the baths from this scene:

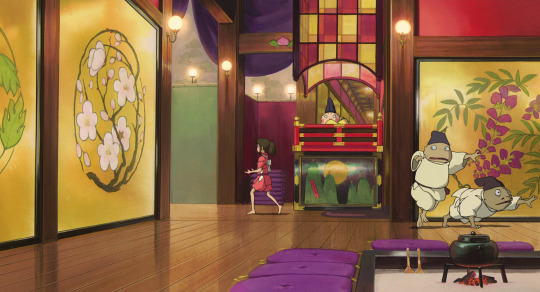
I got it into my head that they go down stairs to get to the baths, but I can't find the proof of that now. Oh well. Whether I'm right or wrong, it's how my build has it and it's too late now. And this is just an interpretation. Right?
Honestly, putting the baths beneath the main floor lets me make them much bigger, so it's a better solution. I'd never fit the hot springs on the entrance level. Right?
And I'm so sure I saw something that told me the entrance and baths weren't on the same floor.
Regardless.
The inside ends up like this:
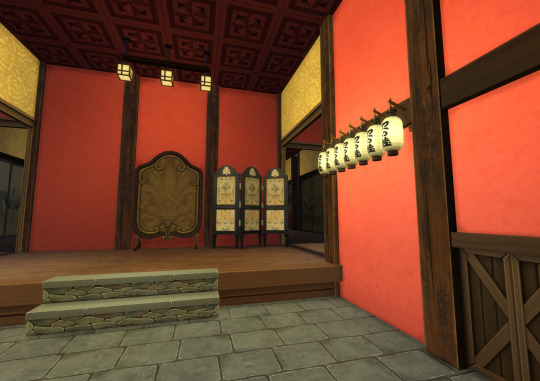

The angles don't match, but you get the idea. The cavity that the podium is in sits directly against the wall of the entrance so that the stained glass is exposed within it, but the podium still sits far enough back.
Quick shoutout to myself for finding a way to capture those lovely gold panels. They were a doozy. They're taller than Chihiro's head, but shorter than the doorways, and are framed black then again with the wooden framing that's everywhere.
I was also really satisfied with the wallpaper for the podium. I was shocked I didn't have something with the whole moon / pelican imagery, but I found something with the right colors and shapes, and that'll do.
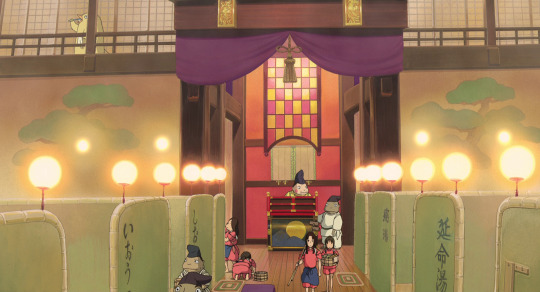

What I did is most easily explained with the floor plans I think:
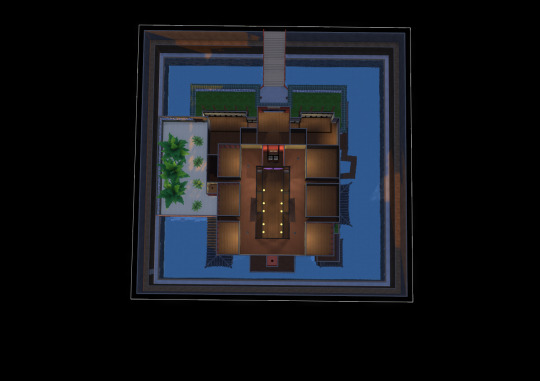
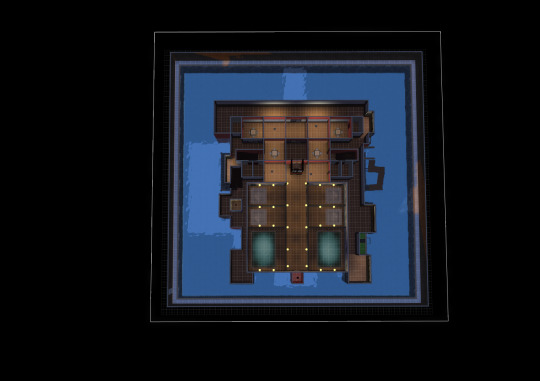
RIP to the fun elevator I had in the cavity's place before, but it had to get switched (for now) to the opposite end where it doesn't belong. I needed that podium cavity to look right.
I also lost the stairs that went down to that floor and were hidden beside the podium. They're now off to the side, still perfectly usable by sims, but not technically correct. I'll probably fiddle with them more later. There will be both stairs and an elevator connecting the entrance floor to the baths, but where they go is still being interpreted.
But as you go up, the floors weren't adding up.
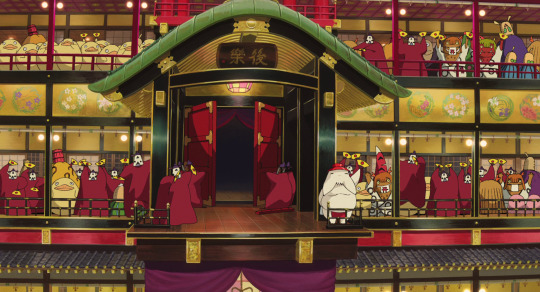
The balcony with the huge door is on the floor with the black laquered wood, not the red like it is in my build. The entrance level in my build is the brown wood, meaning the balcony with the huge door should be one floor up not two, because I needed that floor in-between for the sign and the small windows.
So I just kind of fudged it:

The balcony is on the red floor, and there's a little bonus balcony on the black floor. Also I won't be able to have a proper rooftop inside because the red floor is where the whole open to the bottom thing ends. I flirted with the idea of disconnecting the exterior from the interior and having a false giant door on either side, but it just felt wrong. So I'll likely use object roofing to make it work when I get there.
Or rebuild the whole floor like I did for the baths yesterday:
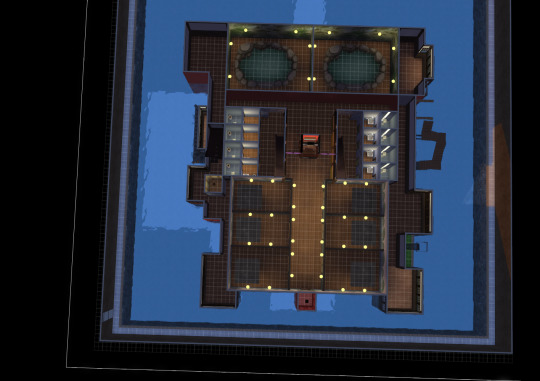

I've been a little frustrated by my lack of exacts - the characters on the sign and lanterns are wrong, the lights have flourishes they shouldn't, the curtains aren't a dark enough purple, but I have to remind myself that close enough is close enough. The sims aren't worried that the murals in the baths go from blue-toned to pink rather than yellow to pink. Sims can't read. This project is about finding enough things that are close enough that the overall experience feels magical, and I'm getting there.
As before, I'm happy to share any CC I used.
Until the next screenshots <3
1 note
·
View note
Text
WIP - Bathhouse - 二天 & 天
Yesterday I worked on the upper floors of the Bathhouse from Spirited Away.
When I build, I like to do the interior and exterior side by side. It helps me maintain the flow of the interior and the visual of the exterior, especially in a build like this where the two may not actually. Yesterday I mostly worked on the interior.
Due to the nature of this build, it contains spoilers for the movie Spirited Away and images of emotional moments. Because of this, and how long this post is, I've added the keep reading.
On the way to 天, the elevator that Chihiro and the Radish Spirit take stops at 二天. Translated literally as Heaven and Second Heaven, the subs I watched called them Sky and Second Sky. My folders are named for the subs, but I really enjoy the imagery of these floors being called Heaven.
Either way.
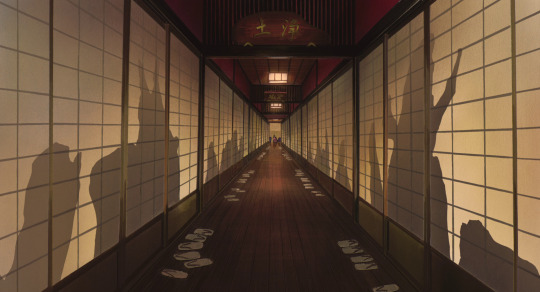
The elevator door opens on 二天 to this long hall of shoji, back-lit to show patrons inside the rooms. I love this scene. It's only a few frames of the movie and is never mentioned again, but it has so much ambiance I needed it for my build.

Obviously a WIP, I was so excited to find a solution for the spandrels I could live with. The in-game options were sending me up a wall. These, and I'm calling them spandrels because I don't have a better word for them, are to me very specific in a few ways: 1) they're a dark wood tone, 2) they have small, vertical slits that allow light though and 3) they come down to the top of the shoji.
I had a couple options for spandrels that weren't solid, but they were either filled in with paper (SE) or were horizontal (CC).
So I made my own. They're not finalized because I have to fight with them a little bit still. The CC beams I'm using are best placed against a wall which I then delete, but this means they're slightly off center from the vertical lines on the wall as seen on the farther set. I can 'center' them by doubling up, as seen on the closer one, but that's not quite right. I could probably manage it with TOOL? For a WIP though, I'm thrilled. I'm also thrilled I could get the 4 shoji per beam right, and being able to paint the ceilings has made this so much better.
Looking at it right now, I can only see the little things I need to change - the floor needs to be rotated, and likely switched completely, and the shoji aren't quite right. There's a lack of shoes of the floor, the lights hang from the ceiling rather than being flush against them, and I haven't added the signage to the spandrels yet.
Still, I'm pleased with it so far. I can't have a never-ending hallway because the lot won't allow for it, but I can have this hall turn onto another and another, so that sims will have a long hall to walk though.
Here's an early iteration of the floor (because I forgot to get a sc yesterday)
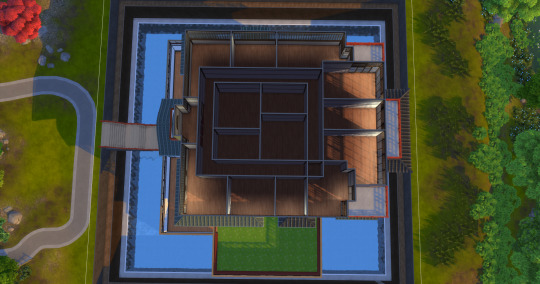
I also did some fun stuff in Yubaba's quarters on the 天 floor.
There's this scene in her office with plenty of light, including this shot of the fireplace from behind her desks:
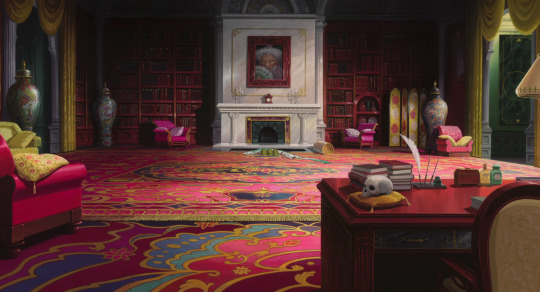
So I worked on this:
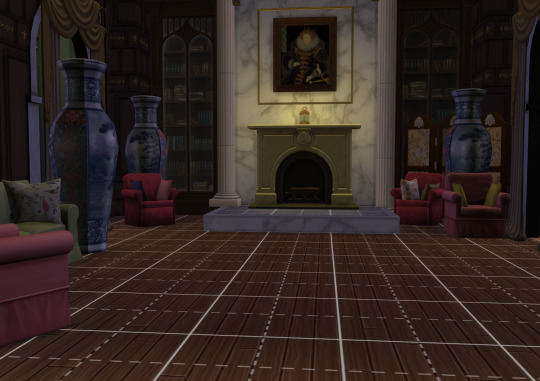
The actual furniture is coming together nicely, but what I was really excited about was the fireplace. The scale of the painting and the molding around it are so close. I wish I had a wider fireplace that suited, but this one is marble with a rounded cavity and a green insert, my main feature requirements.
Obviously it needs the rugs, and I can mostly only see the little things that are wrong - the tallest walls are still too short and the room can never be big enough due to lot restrictions. The size and type of vase needs to be changed and the doorways want columns and tweaked curtains. But I am feeling mighty validated in my CC hoarding since I had multiple pink chairs with rolled arms, and even the quickly found placeholder pillows are working well. I always wonder if I really need all those recolors, and the answer is yes I do.
I also did some work in the hallway that leads to this room. We get this shot in the film:
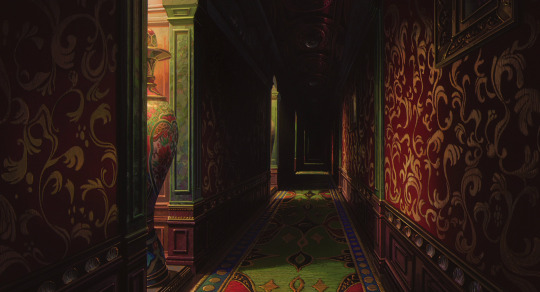
So I've been working on this:
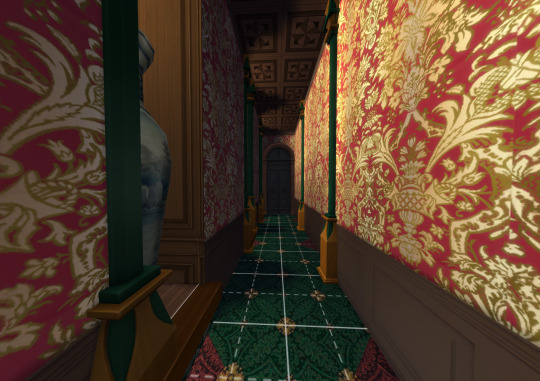
The bright lighting on the walls isn't ideal, but I managed to get the pattern on the floor and the shadows casting from the alcoves onto it. I was also so excited that these columns came in a swatch with a green beam and a brown base.
Listing out all the CC in these WIPs would be impractical, especially since a fair amount of it is serving as a placeholder, but I'm happy to share any details about what I've used and plan on listing it out on more finalized spaces.
Thank you for reading :) and until the next screenshots <3
5 notes
·
View notes
Text
WIP - Bathhouse
So it doesn't feel so empty here. Look! But don't look too closely. This is still a sketch, and I've never really shared my builds, so please don't mind the rough edges.

A TS4 recreation of the bathhouse from Spirited Away.
I've included the baths, the guest areas, Sky and Second Sky, plus some room at the bottom for the boiler room and kitchens, although I haven't worked those floors out yet.
It's all based on the movie; I went though it frame by frame to capture all the various angles, and have been playing scenes over and over to make sure the movement through the spaces feels just right.
I had to take a small break when the patch came out to wait for the mods to update, but after playing with horses for a while I opened it back up and grabbed these.
Due to the restrictions in TS4 building, as well as some impossibilities in the actual source, I've taken some liberties and abandoned some technicalities to get the vibe right. It's been frustrating, informative, and incredibly fun.

This is my favorite part so far. This front left corner is where Haku sneaks Chihiro through the garden and she stumbles down the stairs to the boiler room.
I don't have any lattice fencing (I'm not sure if it's available in some pack I don't have or I just haven't found the CC yet) but it was important to me that a: light would filter through this fence at night and b: there was a hidden door that led to a treacherous and winding stair down to the boiler room. Until I think of something better, I am extremely pleased with this outcome.
Did you know that TS4, or at least in my game, has a fun glitch when you're digging down into the ground where it won't actually clear the dirt more than 2 floors down? Super neat. Very cool to discover. I found the bug threads on the forums, but haven't found a solution. So while I'm technically limited to 8 floors, 4 up and 4 down, I'm functionally limited to 6 floors, plus one pool floor. The flooding after the rains comes up a little higher than it is supposed to, but thankfully the stairs will wind into the water for me. We make do. GG EA.
Obligatory feel free to ask what (CC etc) is what, I haven't formalized what is going where so I'm not going to list it all out yet, but I'm a huge CC fan and love to share what I've found.
Until the next screenshots <3
1 note
·
View note
Text
I have a couple drafts saved to introduce this simblr but all I've really done is send love to my favorite CC creators on anonymous and like posts from my long abandoned AC main.
I also just noticed the typo in my name. And that I don't have a picture.
Strong start.
0 notes
