PROPZILLA is a real estate advising company that provides advice and services to help buyers of real estate find it easier. We start the home search process by assisting customers from the beginning. The three core ideals that define us are professionalism, credibility, and client pleasure.
Don't wanna be here? Send us removal request.
Text
Godrej Miraya: The Epitome of Luxury Apartments in Gurgaon

Godrej Miraya is redefining luxury living in Gurgaon, offering an exclusive residential experience in the prime location of Sector 43, Golf Course Road. Crafted by the renowned Godrej Group, this prestigious development combines sophistication, exclusivity, and world-class amenities, making it one of the most desirable projects in Gurgaon for modern homeowners and discerning investors.
Discover Unmatched Elegance at Godrej Miraya
Every aspect of Godrej Miraya is designed to elevate your lifestyle. The project offers spacious 3 & 4 BHK luxury apartments, starting at 2711 Sq. Ft., ensuring a perfect balance of space, comfort, and elegance. With just 320 residences, Godrej Miraya promises low-density living, offering unparalleled privacy and tranquility.
The thoughtfully designed 2-to-a-core layout ensures that each apartment enjoys enhanced privacy and exclusivity. The private lift lobbies, expansive master suites, and 11-feet-wide decks with sweeping green views make Godrej Miraya a sanctuary of luxury.
Key Highlights
Exclusive Residences: Only 320 apartments with privacy-focused layouts.
Private Lift Lobbies: Seamlessly integrated for every apartment.
Stunning Views: Longest, uninterrupted views of landscaped greenery.
Grand Architecture: Designed by DP Architects, renowned for their architectural brilliance.
Crystal Club: A fully glass clubhouse offering fitness, relaxation, and entertainment facilities.

Amenities Tailored for Modern Living
At Godrej Miraya, every amenity is meticulously curated to provide an opulent lifestyle. Residents can enjoy:
Landscaped gardens with reflective pools for tranquility and relaxation.
A café with outdoor seating, perfect for casual gatherings.
A dedicated business center for professionals working from home.
An aqua gym and Jacuzzi alcove for fitness and wellness enthusiasts.
Resort-style features, including a grand arrival experience and exclusive lounging areas.
The Perfect Location on Golf Course Road
Situated in Sector 43, Godrej Miraya offers the best of urban connectivity and natural serenity. With proximity to Sector 53/54 Metro Station, prestigious schools, luxury malls, and healthcare facilities, the location ensures unmatched convenience. Major landmarks such as the Indira Gandhi International Airport and DLF IT SEZ are within easy reach, making this project ideal for families and working professionals.
Why Invest in Godrej Miraya?
The property rates in Gurgaon have seen consistent growth, particularly in prime areas like Golf Course Road. Investing in Godrej Miraya not only provides a luxurious living experience but also promises significant value appreciation over time. With rising demand for luxury apartments in Gurgaon, this project offers an excellent opportunity to own a piece of premium real estate.
Other Iconic Projects in Gurgaon
Gurgaon is home to several prestigious developments, including:
DLF The Crest: Renowned for its elegance and spacious layouts.
Central Park Sky Villas: Offering exclusive sky residences with unmatched views.
Ambience Caitriona: A luxury haven with state-of-the-art amenities and prime connectivity.
The Future of Luxury Living
Godrej Miraya is more than a residential project—it’s a statement of class and lifestyle. With its focus on exclusivity, architectural brilliance, and a prime location, it is the ideal choice for those seeking luxury apartments in Gurgaon. Whether you’re a homeowner looking for a tranquil retreat or an investor eyeing the growing real estate trends in Gurgaon, Godrej Miraya is the perfect destination for a luxurious future.
Discover the true essence of luxury with Godrej Miraya—where every detail reflects excellence, and every moment feels extraordinary.

Check out more Luxury Properties in Gurgaon from Premium Developers in promising locations.
And Check out Some Popular Projeccts in gurgaon:-
Godrej Vrikshya
Suncity Platinum Towers
MRG Crown
Conscient Parq
M3M Latitude
Central Park Sky Villas
Ambience Caitriona
Tulip Monsella
Contact Us:-
Website:- www.luxuryresidences.in
Call:- +91 9899055893
#godrej miraya#godrej miraya sector 43#godrej miraya sector 43 gurugram#godrej miraya sector 43 gurgaon#godrej miraya gurugram#godrej miraya gurgaon#godrej miraya sector 43 gurgaon project#godrej miraya apartments#godrej miraya sector 43 project#godrej miraya sector 43 apartments#godrej miraya price#upcoming godrej miraya sector 43#godrej miraya project in gurugram#godrej miraya sector 43 in gurugram#godrej miraya gurgaon flats
2 notes
·
View notes
Text
Discover the Pinnacle of Luxury Living at Godrej Miraya in Gurgaon

When it comes to luxury living, few projects can rival the elegance and sophistication of Godrej Miraya, located in the prestigious Sector 43, Golf Course Road, Gurgaon. Designed to offer an unparalleled living experience, this new launch by the renowned Godrej Group is redefining urban luxury with its meticulously crafted 3 BHK and 4 BHK apartments. Here’s why Godrej Miraya deserves to be your next address in Gurgaon, one of the Top 10 Best Places to Live in Gurgaon.
Project Overview
Nestled in the heart of the city’s most sought-after location, Godrej Miraya is a masterpiece that seamlessly blends modern luxury with thoughtful design. The project features expansive apartments starting from 2711 Sq. Ft. onwards*, priced at 12 Cr onwards*, ensuring exclusivity and sophistication.
The apartments are designed with an emphasis on natural light, open spaces, and a tranquil environment. With private lift lobbies, 11-foot-wide decks, and large master suites, Godrej Miraya is crafted to offer the ultimate luxury lifestyle.
Key Highlights
Exclusive Tower with only 320 residences
2 to a core apartments for enhanced privacy
Private lift lobbies with 2 lifts per apartment
Direct & longest views of the lush landscape
Crystal Club featuring a full glass façade
Large Master Suite with parallel dresser
Amenities That Redefine Comfort
At Godrej Miraya, every amenity is thoughtfully designed to elevate your living experience:
Landscaped blues and greens
Tranquil reflective pools
The Crystal Club
Café with outdoor seating
Business Centre
Jacuzzi Alcove
Aqua Gym
Grand arrival experience

Floor Plans & Configurations
Godrej Miraya offers spacious 3 BHK apartments starting from 2711 Sq. Ft. onwards*, priced at 12 Cr onwards*, and 4 BHK apartments ranging from 3897 Sq. Ft. onwards* to 4566 Sq. Ft. onwards*. Prices for the 4 BHK apartments are available on request.
Features That Set Godrej Miraya Apart
Reflecting Exclusiveness
Every aspect of Godrej Miraya reflects exclusivity, from the private lifts to the 2-a-core apartment concept, ensuring absolute privacy and convenience.
Reflecting Grandness
Experience grandeur with large living spaces, a majestic entrance, and an overall ambiance that makes every moment special.
Reflecting Peace & Calmness
Enjoy resort-like landscaping that offers a serene retreat from the hustle of city life.
Reflecting Architecture
Designed by DP Architects, Singapore, the architecture embodies luxury and functionality in every detail.
Location Advantages
Strategically located on Golf Course Road, Godrej Miraya offers unmatched connectivity and proximity to essential landmarks:
Sector 53/54 Metro Station: 1.4 Km
Gd Goenka Signature School: 2.3 Km
Ardee Mall: 2.8 Km
IILM University, Gurugram: 3.7 Km
Fortis Healthcare Limited: 5.1 Km
Indira Gandhi International Airport: 14.9 Km
Popular Projects in Gurgaon
Apart from Godrej Miraya, Gurgaon is home to some of the most luxurious residential projects, including:
DLF The Camellias: Synonymous with opulence and exclusivity.
DLF The Magnolias: A haven for luxury enthusiasts.
DLF Imperial Residences: The epitome of sophistication and modern living.

Why Choose Godrej Miraya?
Godrej Miraya offers a lifestyle that’s uncompromising in every aspect. With its strategic location, world-class amenities, and exquisite design, it’s more than just a home—it’s a statement of luxury. Whether you’re looking for the best place to live in Gurgaon or an investment that promises high returns, Godrej Miraya is the perfect choice.
Embrace the future of luxury living at Godrej Miraya. Book your dream home today and become a part of Gurgaon’s most exclusive residential community.
You can find here more luxury Projects In Gurgaon from Premium Developers in promising locations.
Contact Us:-
Website:- www.luxuryresidences.in
Call:- +91 9899055893
#godrej miraya#godrej miraya sector 43#godrej miraya sector 43 gurugram#godrej miraya sector 43 gurgaon#godrej miraya gurugram#godrej miraya gurgaon#godrej miraya apartments#godrej miraya sector 43 gurgaon project#godrej miraya sector 43 project#godrej miraya sector 43 apartments#upcoming godrej miraya sector 43#godrej miraya price#godrej miraya gurgaon flats#godrej miraya project in gurugram#godrej miraya sector 43 in gurugram#godrej miraya 43 gurgaon
1 note
·
View note
Text
DLF The Dahlias: Redefining Ultra-Luxury Living in Gurugram

Welcome to DLF The Dahlias, an exceptional residential project located in the prestigious Sector 54, Gurugram. Designed to set new standards in ultra-luxury living, this development by DLF, India’s largest publicly traded real estate company, epitomizes sophistication, elegance, and convenience.
Situated along the renowned Golf Course Road, DLF The Dahlias offers a unique blend of modern architecture, world-class amenities, and a prime location that provides unparalleled connectivity and lifestyle benefits. Let’s explore why DLF The Dahlias Sector 54 Gurugram is the ultimate address for those who seek the finest in life.
Project Overview
Luxury Redefined
DLF The Dahlias spans an expansive 17 acres and features 29 premium towers, housing approximately 400 super-luxury residences. With apartment sizes ranging from 9,500 sq. ft. to 16,000 sq. ft., this project caters to discerning buyers seeking spacious and elegant living spaces.
Each residence is meticulously designed to offer a perfect balance of luxury and functionality, with features such as:
High ceilings and floor-to-ceiling windows for natural light.
Expansive terraces with breathtaking views.
Smart home technology for seamless living.
Gourmet kitchens and luxurious bedrooms with walk-in closets.
Unmatched Amenities
At DLF The Dahlias, residents can indulge in a wide range of world-class amenities designed to enhance their quality of life:
400,000 sq. ft. Clubhouse: A hub of relaxation featuring a state-of-the-art gym, rejuvenating spa, and inviting swimming pools.
Sports Facilities: Tennis and squash courts, ensuring active lifestyles.
Landscaped Gardens: Beautifully manicured spaces with serene walking paths and three man-made lakes.
24/7 Security: Advanced surveillance systems for peace of mind.
Recreational Spaces: Exclusive areas for socializing and unwinding.

Prime Location Advantage
Sector 54, Gurugram
Strategically located on Gurgaon's prestigious Golf Course Road, DLF The Dahlias offers unparalleled connectivity and proximity to key destinations:
Rapid Metro: Sector 54 Chowk station within walking distance.
Corporate Hubs: Easy access to Cyber City, Sohna Road IT Park, and NH-48.
Top Schools: The Shri Ram School (1 km) and DPS International (3 km).
Healthcare Facilities: Fortis Memorial Research Institute (2 km) and Medanta - The Medicity (5 km).
Retail and Entertainment: Close to DLF Cyber Hub, Ambience Mall, and world-class restaurants.
Nature Escapes: Adjacent to DLF Golf and Country Club and 5 km from Aravalli Biodiversity Park.
Why Choose DLF The Dahlias?
Investment Opportunity
With prices starting at ₹80,000 per sq. ft. and ticket prices exceeding ₹100 crore, DLF The Dahlias is more than a home—it’s a valuable investment. As Gurgaon continues to thrive as a luxury destination, this project promises significant appreciation, making it an ideal choice for investors and homebuyers alike.
Builder Legacy
As a trusted name in real estate for over 75 years, DLF has a proven track record of delivering quality and luxury. The Dahlias joins a portfolio of iconic developments, reinforcing DLF’s reputation as a leader in the premium housing market.
Elite Lifestyle
Living at DLF The Dahlias means more than just owning a home. It’s about experiencing an elite lifestyle characterized by:
Privacy and exclusivity.
Proximity to essential services and urban conveniences.
A vibrant yet tranquil community.
Specifications
Land Area: 17 acres with ample greenery.
Building Design: 29 floors of skyline towers offering exclusivity.
RERA Compliance: Ensuring transparency and adherence to regulations.
Premium Finishes: High-end materials and modern designs.
Eco-Friendly Features: Maximizing natural light and ventilation.
A Trusted Developer: DLF
With an impressive portfolio of projects such as DLF The Crest, DLF Arbour, and DLF Sky Court, the developer has consistently set benchmarks in luxury real estate. DLF’s commitment to quality, timely delivery, and customer satisfaction ensures that DLF The Dahlias will exceed expectations.

Conclusion
DLF The Dahlias in Sector 54, Gurugram, is more than just a residence; it’s a symbol of prestige, luxury, and refined living. Whether you’re seeking a dream home or a lucrative investment, this project offers the perfect blend of elegance, convenience, and exclusivity.
Discover the epitome of luxury living at DLF The Dahlias, where every detail is crafted to perfection. Experience a lifestyle that truly redefines urban sophistication. Secure your place in this iconic development today and embrace a future of unparalleled comfort and elegance.
Enquire Now
For more information or to schedule a visit, contact us today. Explore the possibilities of owning a home in DLF The Dahlias and step into a world of ultra-luxury living in the heart of Gurugram.
Explore DLF The Dahlias Price, floor plan, reviews and brochure.
You can find here more luxury Projects from Premium Developers in promising locations.
Contact Us:-
Website:- www.luxuryresidences.in
Call:- 9899 055 893
#dlf the dahlias#dlf dahlias price#dlf dahlias gurgaon#dlf dahlias floor plan#dlf dahlias review#dlf dahlias#dlf the dahlias sector 54#dahlias#dlf the dahlias sector 54 gurgaon#dlf the dahlias price#dlf the dahlias review#dlf the dahlias gurgaon#dlf the dahlias property#dlf the dahlias gurugram#dlf dahlias gurgon#dlf the dahlias floor plan#dlf the dahlias amenities#dlf dahlias grugram#dlf dahlias brochure#dlf dahlias location
1 note
·
View note
Text

Sobha Oakshire Devanahalli floor plan highlights the thoughtful design and layout of this luxury development by Sobha Developers at Devanahalli, Airport Rd, Bangalore. The Sobha Oakshire Bangalore Project Status reflects the project's ongoing progress and commitment to quality. The Sobha Oakshire Brochure PDF offers detailed insights into these homes. Sobha Oakshire Devanahalli Bangalore combines elegance and convenience. The Sobha Oakshire price list provides competitive options, while the Sobha Oakshire Bangalore Project Status ensures excellent connectivity and a high standard of living.
#sobha oakshire#sobha oakshire row houses#sobha oakshire bangalore#sobha oakshire devanahalli#sobha oakshire row houses bangalore#sobha oakshire devanhalli#sobha oakshire price#sobha oakshire devanhalli bangalore#sobha oakshire villas#sobha oakshire walkthrough#sobha oakshire reviews#sobha oakshire ivc road devanahalli#sobha oakshire brochure#sobha#sobha oakshire location#sobha oakshire floor plan#sobha oakshire model flat#sobha oakshire phase 3 price
1 note
·
View note
Text

Sobha Oakshire Bangalore Project Status highlights the ongoing development of luxury residences in a variety of sizes, architectural styles, and interior designs by Sobha Developers, located at Devanahalli, Airport Rd, Bangalore. Sobha Oakshire Devanahalli floor plan offers a world-class building that provides residents with an address that is very well connected, allowing for excellent connectivity to a variety of important destinations across the city. Investing in these Row Houses offers the opportunity to experience the highest possible standard of living.
#sobha oakshire#sobha oakshire row houses#sobha oakshire bangalore#sobha oakshire devanahalli#sobha oakshire row houses bangalore#sobha oakshire devanhalli#sobha oakshire price#sobha oakshire devanhalli bangalore#sobha oakshire villas#sobha oakshire walkthrough#sobha oakshire reviews#sobha oakshire ivc road devanahalli#sobha oakshire brochure#sobha#sobha oakshire location#sobha oakshire model flat#sobha oakshire floor plan#sobha oakshire phase 3 price
1 note
·
View note
Text
Discover Luxurious Living at Sobha Oakshire – Your Dream Home Awaits in Devanahalli, Bangalore

Welcome to Sobha Oakshire, an exquisite new launch residential project nestled in the serene locale of Devanahalli, Airport Road, Bangalore. Offering a blend of modern English architecture and lush greenery, Sobha Oakshire Devanahalli Bangalore presents a unique opportunity for those seeking elegance and comfort in their new home.
Project Overview
Sobha Oakshire stands as a testament to refined living with its 4 BHK Row Houses designed to provide ultimate luxury. Each villa spans from 3441 Sq. Ft. onwards and is meticulously crafted to offer ample space and unparalleled comfort. The master bedrooms are designed to be well-ventilated, providing breathtaking views of the surrounding greenery. The private gardens at the back of each row house are perfect for intimate family gatherings and personal relaxation.
Features and Amenities
At Sobha Oakshire, every detail has been thoughtfully planned to enhance your living experience:
Oxygen Parks for fresh air and tranquility.
A clubhouse equipped with state-of-the-art facilities.
Work Pods designed for professional needs.
A well-equipped gymnasium and a swimming pool for fitness and relaxation.
Recreation rooms for leisure activities.
Sports courts for outdoor fun.
A vibrant children's play area and a party area for special occasions.
24/7 security to ensure a safe and peaceful environment.
Project Highlights
80 Units spread across 8 acres.
Modern Tudor architecture with a touch of elegance.
Private garden in each row house backyard.
380m jogging track and Reflexology Park.
Double-height porch and visitor car parking space.
Kids' Play Area for youthful fun and recreation.

Price List
Explore the competitive pricing of Sobha Oakshire:
4 BHK (East Facing): 3441 - 3467 Sq. Ft. starting at ₹5.30 Cr Onwards*.
4 BHK (West Facing): 3421 - 3447 Sq. Ft. Price on request.
Location Advantages
Sobha Oakshire Devanahali Bangalore offers excellent connectivity to key locations:
Vidyashilp Academy: 31.2 km
Stonehill International School: 6.0 km
Boeing Aerospace Park: 15.3 km
Brigade Magnum: 22.8 km
Kirloskar Tech Park: 22.0 km
Embassy Manyata Tech Park: 20.9 km
Omega Multispecialty Hospital: 30.5 km
Manipal Hospital, Hebbal: 22.0 km
Aster CMI Hospital, Hebbal: 23.2 km
The Galleria Mall: 27.2 km
Esteem Mall: 21.8 km
Bhartiya Mall of Bengaluru: 26.7 km
Possession and Availability
Sobha Oakshire Bangalore Project Status is a new launch with possession expected by December 2027. With just 80 exclusive units, this project is designed for those who value privacy and luxury.
Experience the grandeur of Sobha Oakshire and make it your new home. For more details, including the Sobha Oakshire brochure PDF, Sobha Oakshire Devanahalli floor plan and the Sobha Oakshire price list, and to schedule a visit, contact us today. Discover a lifestyle where comfort meets sophistication.
#sobha oakshire#sobha oakshire row houses#sobha oakshire bangalore#sobha oakshire devanahalli#sobha oakshire row houses bangalore#sobha oakshire devanhalli#sobha oakshire price#sobha oakshire devanhalli bangalore#sobha oakshire villas#sobha oakshire walkthrough#sobha oakshire reviews#sobha oakshire ivc road devanahalli#sobha oakshire brochure#sobha#sobha oakshire location#sobha oakshire model flat#sobha oakshire floor plan#sobha oakshire phase 3 price
1 note
·
View note
Text
Discover the Ultimate Luxury at Rustomjee Crown, Prabhadevi, Mumbai
Welcome to Rustomjee Crown, a prestigious residential enclave located in the coveted area of Prabhadevi, Mumbai. This luxurious under-construction project redefines upscale living with its impressive array of 3, 4, and 5 BHK luxury apartments. Priced at 10.50 Cr* (all-inclusive), these homes start at 1339 Sq. Ft.* and offer the finest in contemporary design and comfort.
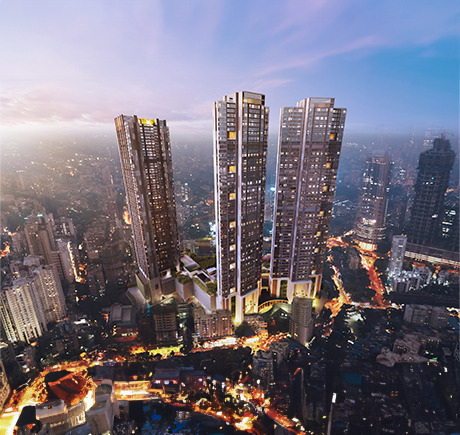
Overview
Nestled in the southern neighbourhood of Mumbai, Rustomjee Crown spans 5.75 acres, making it the city's largest and most luxurious gated community. This expansive project promises an oasis of tranquility with serene terraces, peaceful pools, and cozy corners perfect for unwinding. The community is strategically located to offer the best of both worlds - the serene charm of South Mumbai and the vibrant energy of the suburbs. Just a short drive away from retail shops, restaurants, and the IT Hub, Rustomjee Crown is the ideal spot to balance work and play.
Project Details
Location: Prabhadevi, Mumbai
Price: 10.50 Cr* (All inclusive)
Sizes: 1339 Sq. Ft.* onwards
Configurations: 3, 4 & 5 BHK Luxury Apartments
Status: Under Construction
Possession: December 2025
Total Project Area: 5.75 acres
Towers: 3
Floors: 68
Units: 600
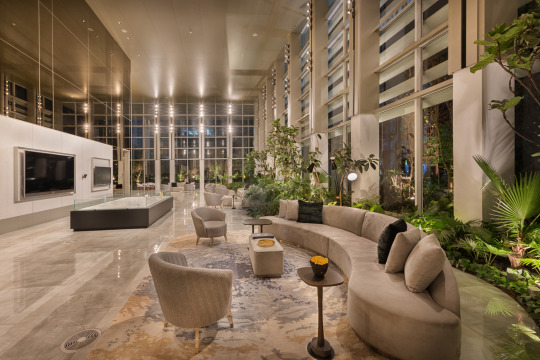
Highlights
Rustomjee Crown offers a host of world-class amenities and features:
Premium Residences
Entrance Lobby and Drop Off
Viewing Deck and Cloud Walk
All-Weather Pool and Cinema
Temperature Controlled Pool
Aroma Garden & Sunken Court
Imported Marble Flooring
Energy-Efficient VRF Air Conditioning
Kids Play Area
Indoor Games Room
Amenities
Yoga & Meditation Area
24x7 Security
Jogging Track
Reflexology Garden
Kids Play Area
Putting Green
Gymnasium
Amphitheatre
Location Advantages
Rustomjee Crown enjoys prime connectivity and proximity to essential landmarks:
Shree Siddhivinayak Temple - 6.2 kms
Eastern Express Highway - 1.3 kms
Chatrapati Shivaji Maharaj Park - 5.0 kms
ABA College of Law - 6.0 kms
One International Center - 7.2 kms
Tata Memorial Hospital - 8.6 kms
ITC Grand Central - 8.9 kms
Dadar Beach - 6.1 kms
Jio World Convention Center - 2.8 kms

Explore More
For detailed insights into the Rustomjee Crown floor plan and to view stunning Rustomjee Crown photos, visit our website. Discover the comprehensive Rustomjee Crown project details, including the luxurious amenities and strategic location. To get an in-depth understanding, download the Rustomjee Crown brochure PDF. Find out more about the Rustomjee Crown price and book your dream home today!
Conclusion
Rustomjee Crown in Prabhadevi, Mumbai, is not just a home; it's a lifestyle statement. With its luxurious amenities, strategic location, and exquisite design, it offers a perfect blend of luxury and convenience. Discover the elegance and sophistication of Rustomjee Crown and experience a new level of living.
For more details and to book your dream home, visit Propzilla.in.
#rustomjee crown#rustomjee crown price#rustomjee crown prabhadevi#rustomjee crown rates#views from rustomjee crown#rustomjee crown 3bhk 4bhk 5bhk#rustomjee crown floor plans#resale apartments in rustomjee crown#rustomjee#rustomjee crown video#rustomjee crown ready?#rustomjee crown mumbai#rustomjee crown brochure#rustomjee crown location#crown#rustomjee crown sample flat#rustomjee crown prabhadevi sample flat#crown prabhadevi#rustomjee builders mumbai
1 note
·
View note
Text

Rustomjee Stella offers sophisticated layouts in Bandra East, Mumbai Western Suburbs, well connected by Western Express Highway and Swami Vivekanand Road. Rustomjee Stella Brochure PDF showcases the elegant design by Rustomjee, a renowned Mumbai developer. Rustomjee Stella Price List and Rustomjee Stella Photo highlight the project’s appeal. The Rustomjee Stella Location offers excellent connectivity and convenience. Spread across 0.45 acres, Rustomjee Stella has 75 units. The project status is New Launch, with various flat configurations available. For more details, check out the Rustomjee Stella Brochure PDF.
#rustomjee stella#rustomjee stella mumbai#rustomjee stella bandra east#rustomjee stella bandra#rustomjee stella location#rustomjee stella floor plan#rustomjee stella khernagar#rustomjee stella bandra east mumbai#rustomjee stella khernagar bandra east#rustomjee stella rera#rustomjee stella review#rustomjee bandra east#rustomjee stella 2bhk cost#rustomjee stella 3bhk cost#rustomjee stella amenities#rustomjee stella brochure pdf#rustomjee stella mumbai price
1 note
·
View note
Text
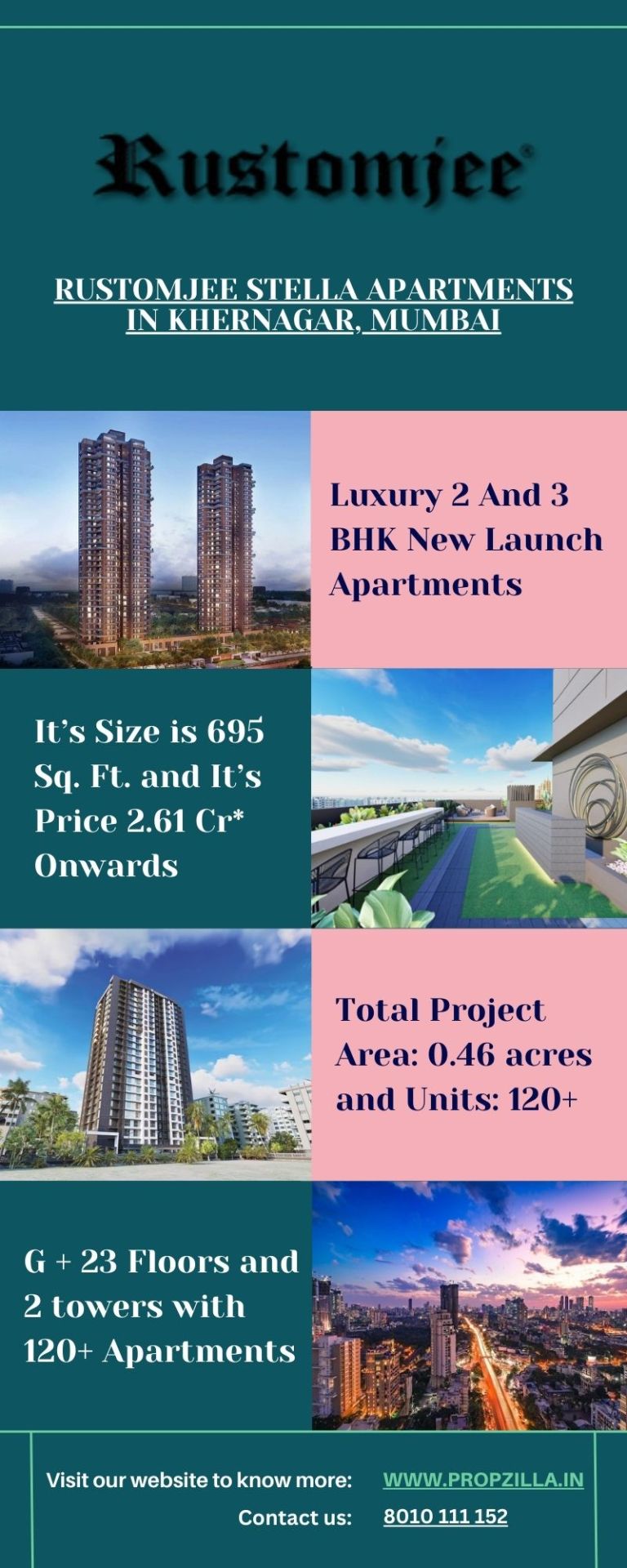
Rustomjee Stella Brochure PDF, Rustomjee Stella Price List, and Photo showcase the elegant design by Rustomjee, a renowned Mumbai developer. The Rustomjee Stella Floor plan offers sophisticated layouts in Bandra East, Mumbai Western Suburbs, well connected by Western Express Highway and Swami Vivekanand Road. The Rustomjee Stella Location offers excellent connectivity and convenience. Spread across 0.45 acres, Rustomjee Stella has 75 units. The project status is New Launch, with various flat configurations available. For more details, check out the Rustomjee Stella Brochure PDF.
#rustomjee stella#rustomjee stella mumbai#rustomjee stella bandra east#rustomjee stella bandra#rustomjee stella location#rustomjee stella floor plan#rustomjee stella khernagar#rustomjee stella bandra east mumbai#rustomjee stella khernagar bandra east#rustomjee stella rera#rustomjee stella review#rustomjee bandra east#rustomjee stella 2bhk cost#rustomjee stella 3bhk cost#rustomjee stella amenities#rustomjee stella brochure pdf#rustomjee stella mumbai price
1 note
·
View note
Text
Rustomjee Stella Mumbai, Bandra East, Khernagar | Buy 2 & 3 BHK Apartments
Overview of Rustomjee Stella, Bandra East, Mumbai

Rustomjee Stella in Bandra East offers well-planned 2 & 3 BHK apartments with a focus on resident well-being. The community features amenities like Rock Climbing, Badminton Courts, and Multipurpose Halls for a modern lifestyle. The strategically located township provides excellent connectivity to various locations such as BKC, Juhu, and more.
Rustomjee Stella offers various facilities like a clubhouse, multi-sports arena, and kids' play zones. Recognized as a top residential project in Mumbai, this project promises a comfortable, secure, and luxurious life with proximity to nature and essential conveniences. It combines modern architecture with human-centric design for a comfortable living experience.
Project Details
Price: ₹2.61 Cr* Onwards
Sizes: 695 Sq. Ft.* Onwards
Configurations: 2 & 3 BHK Apartments
Possession: December 2027
Status: Under Construction
Total Project Area: 0.44 acres
Towers: 1
Floors: G + 23
Units: 120

Highlights
Double Height Entrance Lobby
Only 4 Units per Floor
G+23 Floors with 2 wings
Club Amenities on Ground, 1st Floor & Rooftop
Multi-Level Parking
Spacious Layout Design
4 High-Speed Elevators
Walking Distance to BKC
Amenities
Party Area
Yoga Deck
Banquet Hall
Kids Play Area
Gymnasium
For a detailed understanding of the pricing and apartment sizes, check the Rustomjee Stella Price List.

Rustomjee Stella Location Advantages
5 Mins drive from Western Express Highway
Dhirubhai Ambani International School – 4.1 kms
Mount Litera International School – 3.5 kms
Arya Vidya Mandir – 4.8 kms
Lifeline Hospital – 0.2 kms
Gurunanak Hospital – 1.4 kms
Urban Health Care Center – 1.3 kms
Hinduja Hospital Mahim – 4.5 kms
Bandra West Linking Road – 4.2 Kms
Phoenix Market City, Kurla – 7.2 Kms
BKC Metro Station - 1.8 Kms
Explore More
For more detailed insights into the apartment layouts, check out the Rustomjee Stella Floor Plan. You can also view the Rustomjee Stella Brochure PDF and Rustomjee Stella Photos to get a better understanding of this luxurious residential project.
#rustomjee stella#rustomjee stella mumbai#rustomjee stella bandra east#rustomjee stella bandra#rustomjee stella location#rustomjee stella floor plan#rustomjee stella khernagar#rustomjee stella bandra east mumbai#rustomjee stella khernagar bandra east#rustomjee stella rera#rustomjee stella review#rustomjee bandra east#rustomjee stella 2bhk cost#rustomjee stella 3bhk cost#rustomjee stella amenities#rustomjee stella brochure pdf#rustomjee stella mumbai price
1 note
·
View note
Text

Explore Birla Niyaara - 2 & 3BHK Apartments in Worli
Birla Niyaara Brochure PDF: Discover detailed information about Birla Niyaara by reviewing the Birla Niyaara Brochure PDF. Explore the prime Birla Niyaara Location in Worli and see the Birla Niyaara Price List to understand the various pricing options available. Birla Niyaara Worli Apartments are a residential development by Birla Real Estates in Worli. Located in Worli, Mumbai South, it is built across a wide area. These luxurious housing units make it a dream home for everyone. These 2BHK and 3BHK apartments are beautifully crafted with modern amenities and are approved by Maharashtra RERA. Discover the perfect layout for your dream home by exploring the Birla Niyaara Worli floor plan.
#birla niyaara worli#birla niyaara#birla niyaara worli mumbai#birla niyaara mumbai#birla niyaara sample flat#birla niyaara upcoming project#birla niyaara 3bhk#birla niyaara price#review birla niyaara#birla estates niyaara#birla niyaara location#new launch birla niyaara#birla niyaara new launch#birla#birla niyaara worli project#birla silas niyaara#silas at birla niyaara#birla niyaara bookings#birla silas niyaara worli#birla niyaara 5 bhk duplex
1 note
·
View note
Text
Birla Niyaara Worli, Mumbai - Luxury Apartments Starting at 6.49 Cr*

Discover Luxury Living at Birla Niyaara, Mumbai
Welcome to Birla Niyaara, an epitome of luxury and sophistication nestled in the heart of Worli, Mumbai. This prestigious real estate project, strategically located on Pandurang Budhkar Marg, offers an unparalleled living experience with state-of-the-art amenities and exceptional design.
Overview of Birla Niyaara
Spanning over 10 acres, Birla Niyaara is an integrated development that transcends traditional residential and commercial spaces. Designed by the world-renowned architects Foster and Partners, this project boasts expansive open areas, lush gardens, and LifeDesigned amenities that cater to every aspect of your daily life. With its prime location in Worli, one of Mumbai's most prestigious areas, Birla Niyaara ensures seamless connectivity to major landmarks, including the upcoming Mumbai Trans Harbour Link.

Key Features and Highlights
Prime Location: Centrally positioned between Nariman Point and BKC, ensuring easy access to key areas in Mumbai.
High-rise Towers: Three towers (A, B, C) with 77 floors in Tower A, offering breathtaking ocean views and dramatic skyline vistas.
Low-density Development: Limited number of residences for a more exclusive living experience.
Holistic Living: Three unique clubhouses designed for a balanced and luxurious lifestyle.
Sustainability: Adheres to responsible design, efficient space use, and environmental preservation.
Luxurious Configurations and Sizes
Birla Niyaara offers a variety of luxury apartments to suit your needs:
2 BHK: Starting from 850 Sq. Ft.* (Price on Request)
3 BHK: Starting from 1151 Sq. Ft.* (Price on Request)
6 BHK Duplex: Starting from 3776 Sq. Ft.* (Price on Request)
7 BHK Duplex: Starting from 4206 Sq. Ft.* (Price on Request)
World-class Amenities
Experience a life of comfort and convenience with top-notch amenities at Birla Niyaara:
Sports and Recreation: Squash Court, Badminton Court, Swimming Pool, Gymnasium, and Yoga & Meditation Area.
Wellness and Relaxation: Spa & Sauna, Library Lounge, and Multi-Purpose Hall.
Community Living: Three clubhouses crafted for holistic living, providing spaces for socializing and relaxation.
Price and Possession
Starting Price: 6.49 Cr* Onwards
Possession Date: Completion in March 2028

Location Advantages
Enjoy the convenience of living in a well-connected neighborhood with numerous amenities nearby:
Prabhadevi: 1.7 Km
Chinchpokli: 3.1 Km
Maratha High School: 1 Km
BMC Hospital: 2 Km
Atria The Millennium Mall: 2.5 Km
Nariman Point: 10.5 Km
Bandra-Worli Sea Link: 9.4 Km
Western Express Highway: 17.8 Km
Chhatrapati Shivaji Maharaj Airport: 12.5 Km

Why Choose Birla Niyaara?
Birla Niyaara offers an unmatched living experience in Mumbai's bustling urban landscape. Its strategic location, luxurious amenities, and sustainable design make it a perfect choice for those seeking a balanced and sophisticated lifestyle.
For more information or to schedule a visit, please contact us today. Discover the pinnacle of luxury living at Birla Niyaara, where every detail is meticulously crafted to offer you the best of everything.
#birla niyaara worli#birla niyaara#birla niyaara mumbai#birla niyaara price#birla niyaara location#birla niyaara sample flat#birla niyaara worli mumbai#birla niyaara bookings#birla niyaara new launch#birla niyaara 5 bhk duplex#birla niyaara walkthrough#birla niyaara worli sea link#birla niyaara payment plans#birla niyaara upcoming project#birla niyaara pre launch offers#birla niyaara 3bhk#review birla niyaara#birla niyaara review
1 note
·
View note
Text
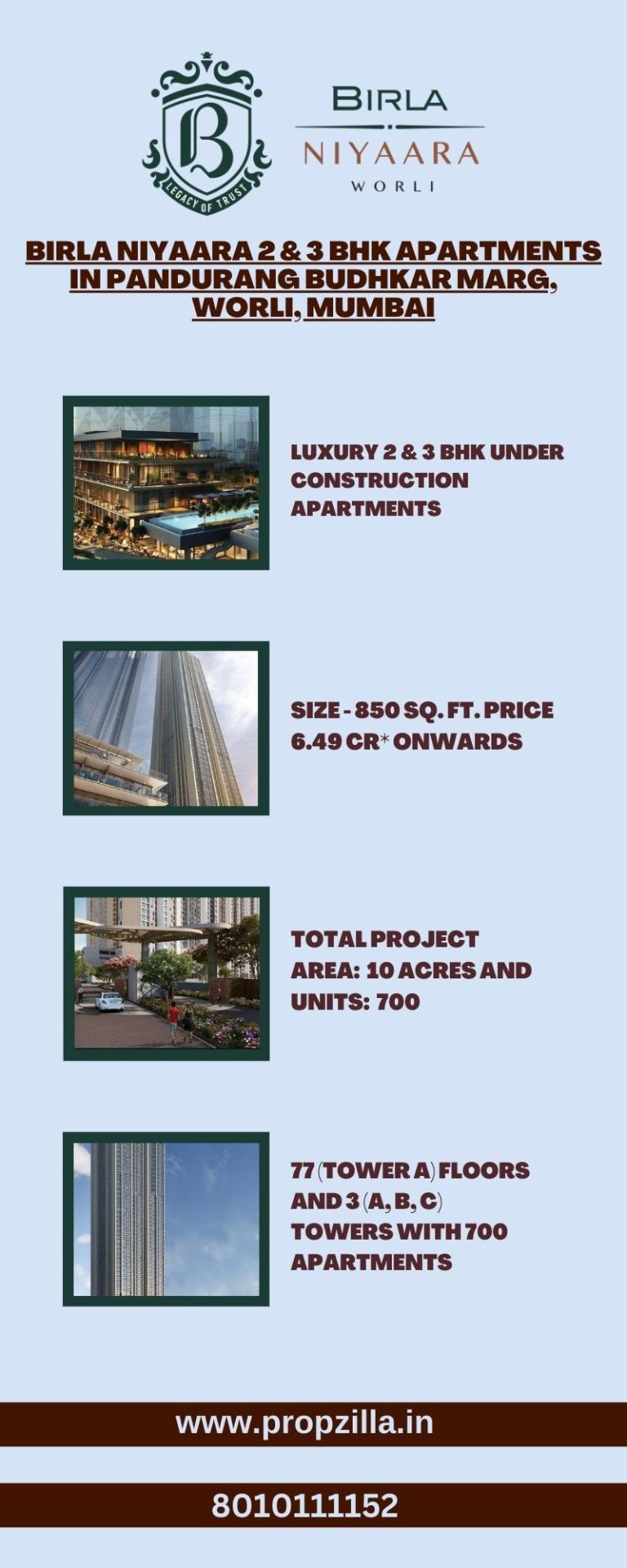
Birla Niyaara Worli Apartments: Birla Niyaara is a residential development by Birla Real Estates in Worli. For detailed information, check out the Birla Niyaara Brochure PDF. You can also explore the Birla Niyaara Price List to understand the various pricing options available. Located in Worli, Mumbai South, it is built across a wide area. These luxurious housing units make it a dream home for everyone. These 2BHK and 3BHK apartments are beautifully crafted with modern amenities and are approved by Maharashtra RERA. Discover the perfect layout for your dream home by exploring the Birla Niyaara Worli floor plan.
#birla niyaara worli#birla niyaara#birla niyaara worli mumbai#birla niyaara bookings#birla niyaara 5 bhk duplex#birla niyaara worli sea link#birla niyaara payment plans#birla niyaara pre launch offers#birla niyaara mumbai#birla niyaara pandurang bhudkar marg#birla niyaara rera no. birla niyaara projects#birla niyaara 6 bhk penthouse#birla niyaara upcoming project#birla#birla niyaara 3bhk#birla niyaara price#birla silas niyaara#review birla niyaara
1 note
·
View note
Text

Rustomjee Seasons Mumbai, Bandra East | Buy 3 BHK Luxury Apartments
Refer to the Rustomjee Seasons address for location details and advantages. Rustomjee Seasons offers a glimpse into luxury living with its Rustomjee Seasons brochure. This 2-acre residential project, designed by Sanjay Puri in Bandra East, Mumbai, features ready-to-move-in 3 BHK luxury apartments. Discover the elegance of a Rustomjee Seasons 3 BHK Apartment and explore the Rustomjee Seasons floor plan for detailed layouts. This gated community is near the Western Express Highway, corporate offices, schools, and entertainment spots like MCA Club and Trident Hotel. Experience luxury living in Kala Nagar, Mumbai. Check out the Rustomjee Seasons price list for pricing and configurations.
#rustomjee seasons#rustomjee seasons bkc#rustomjee seasons mumbai#rustomjee seasons bandra east#rustomjee seasons price#rustomjee seasons project#rustomjee seasons address#rustomjee seasons location#rustomjee seasons brochure#rustomjee seasons floor plan#rustomjee bkc#rustomjee seasons 3 bhk#rustomjee seasons 4 bhk#rustomjee seasons rent#rustomjee seasons rera#rustomjee seasons c wing#rustomjee seasons b wing#rustomjee seasons plans
1 note
·
View note
Text
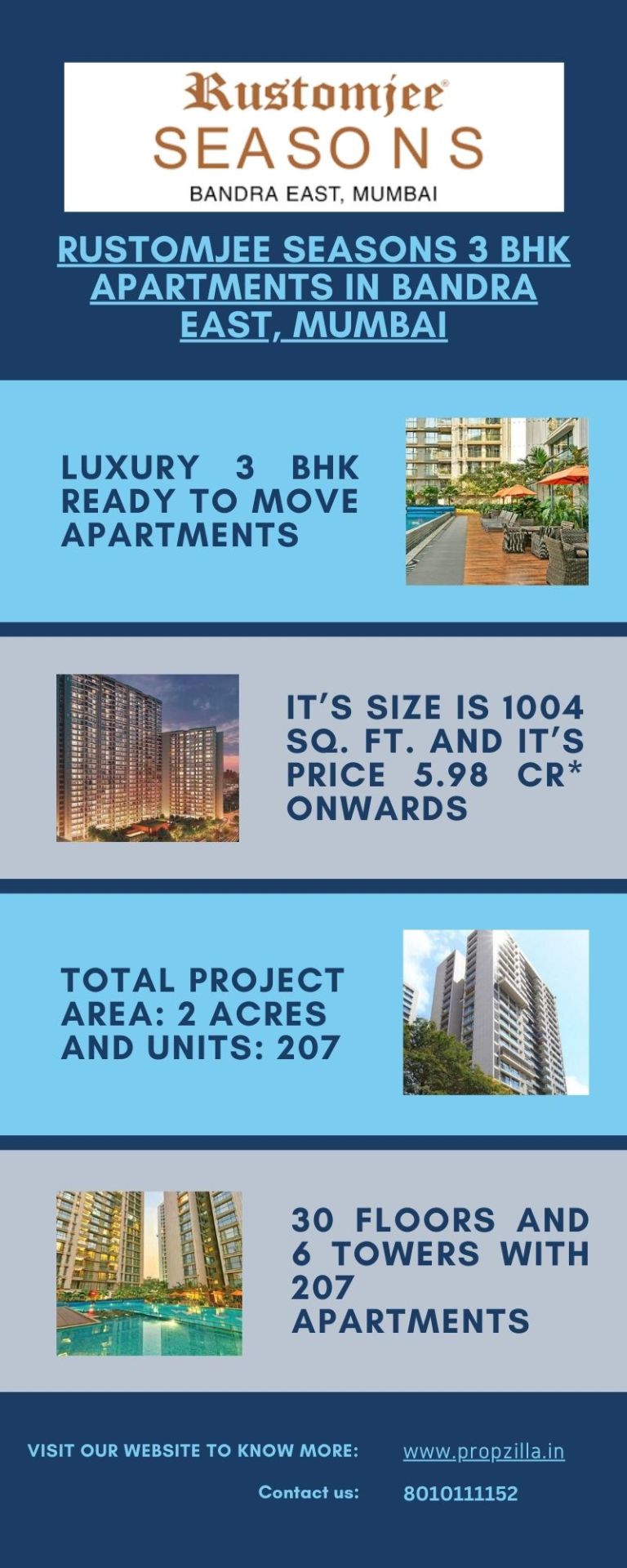
Rustomjee Seasons Apartments for Sale in Bandra East, Mumbai
Rustomjee Seasons offers a glimpse into luxury living with its Rustomjee Seasons brochure. This 2-acre residential project, designed by Sanjay Puri in Bandra East, Mumbai, features ready-to-move-in 3 BHK luxury apartments. Discover the elegance of a Rustomjee Seasons 3 BHK Apartment and explore the Rustomjee Seasons floor plan for detailed layouts. This gated community is near the Western Express Highway, corporate offices, schools, and entertainment spots like MCA Club and Trident Hotel. Experience luxury living in Kala Nagar, Mumbai. Check out the Rustomjee Seasons price list for pricing and configurations. Refer to the Rustomjee Seasons address for location details and advantages.
#rustomjee seasons#rustomjee seasons bkc#rustomjee seasons mumbai#rustomjee seasons bandra east#rustomjee seasons price#rustomjee seasons project#rustomjee seasons address#rustomjee seasons location#rustomjee seasons brochure#rustomjee seasons floor plan#rustomjee bkc#rustomjee seasons 3 bhk#rustomjee seasons 4 bhk#rustomjee seasons rent#rustomjee seasons rera#rustomjee seasons c wing#rustomjee seasons b wing#rustomjee seasons plans
1 note
·
View note
Text
Rustomjee Seasons 3 BHK Apartments in Bandra East, Mumbai

Discover Luxury Living at Rustomjee Seasons, Mumbai
Are you searching for an exceptional living experience in Mumbai's most sought-after locale? Look no further than Rustomjee Seasons, a premier gated community nestled in the heart of Bandra-Kurla Complex (BKC). Designed by the acclaimed architect Sanjay Puri, this project offers a blend of sophistication and comfort in one of the city’s most prestigious neighborhoods.
About Rustomjee Seasons
Rustomjee Seasons is a top-notch residential project spread across 3.8 acres of lush land, offering luxurious 3-BHK apartments. The development comprises six towers, each with 23 floors, housing a total of 600 exclusive units. The apartments are designed to meet the highest standards of modern living, ensuring both elegance and functionality.
Status: Ready to move Possession: Since April 2021 Sizes: Starting from 1004 Sq. Ft. Price: From ₹6.18 Crores*

Unmatched Location Advantage
Strategically located in Bandra East, Mumbai, Rustomjee Seasons address provides excellent connectivity to key landmarks:
University of Mumbai – 3.6 kms
Grand Hyatt Mumbai – 2.9 kms
Western Expressway Highway – 1.3 kms
Lilavati Hospital – 4.1 kms
JIO World Drive – 1.6 kms
Dhirubhai Ambani International School – 3.0 kms
Nanavati Hospital – 6.1 kms
Phoenix Market City – 6.1 kms
Eastern Express Highway – 1.5 kms
Bandra Worli Sea Link – 5.1 kms
World-Class Amenities
Rustomjee Seasons offers an array of world-class amenities to enhance your lifestyle:
Swimming Pool with a fun pool for kids
Senior Citizen Zone with a reflexology pathway
Outdoor Kids Play Area
Alfresco Open Dining
Toddlers Creative Studio
Multi-Purpose Court
Yoga Deck
24x7 Security
Tennis Court
Multi-Purpose Hall
Movie Theater
Indoor Games Room
Gymnasium

Why Choose Rustomjee Seasons?
Prime Location: Enjoy the benefits of living in BKC, surrounded by cultural landmarks and modern conveniences.
Elegant Living Spaces: Spacious Rustomjee Seasons 3 BHK apartments designed for luxury and comfort.
Top-Notch Facilities: Comprehensive amenities cater to all age groups, ensuring a fulfilling living experience.
Explore more about the Rustomjee Seasons floor plan and Rustomjee Seasons price list to find the perfect apartment for you. For a detailed overview of the project, download the Rustomjee Seasons brochure and start your journey towards an unparalleled lifestyle.
#rustomjee seasons#rustomjee seasons bkc#rustomjee seasons mumbai#rustomjee seasons bandra east#rustomjee seasons price#rustomjee seasons project#rustomjee seasons address#rustomjee seasons location#rustomjee seasons brochure#rustomjee seasons floor plan#rustomjee bkc#rustomjee seasons 3 bhk#rustomjee seasons 4 bhk#rustomjee seasons rent#rustomjee seasons rera#rustomjee seasons c wing#rustomjee seasons b wing#rustomjee seasons plans
1 note
·
View note
Text
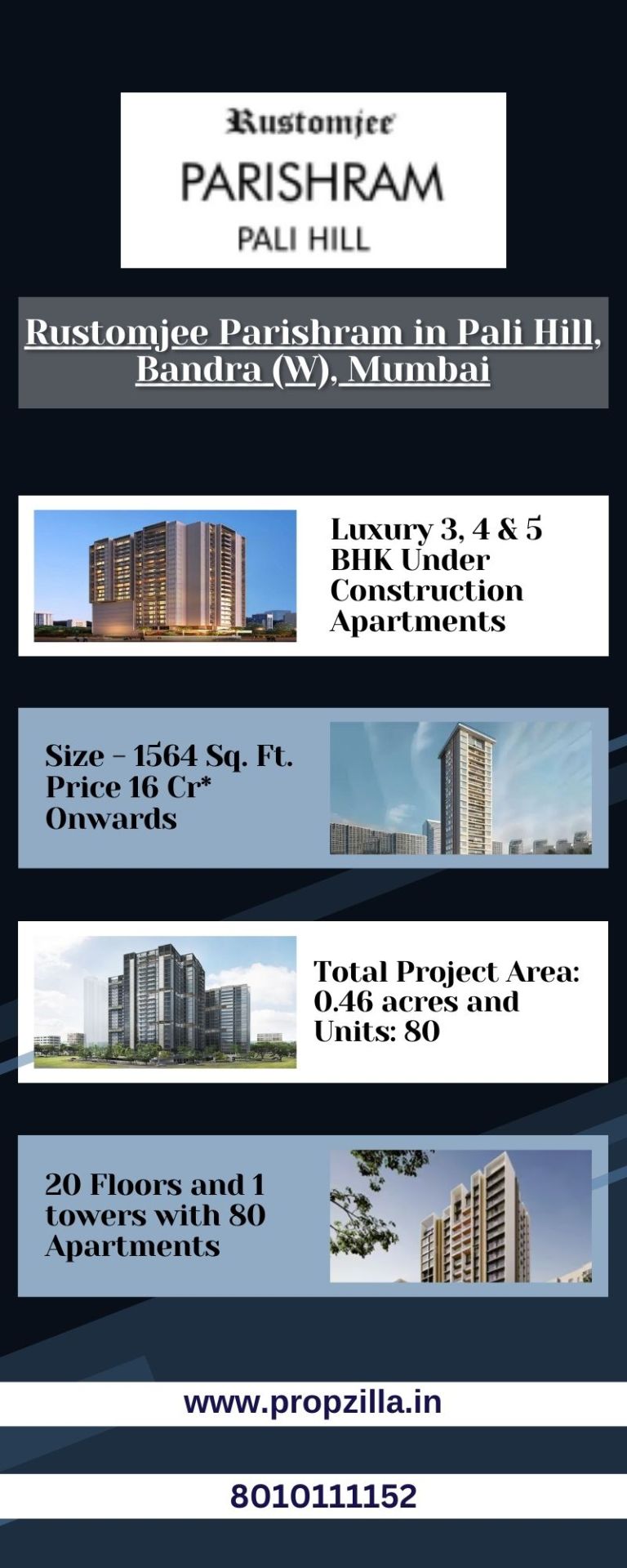
Rustomjee Parishram Luxury Apartment in Pali Hill Bandra (W), Mumbai | Price & Reviews
Rustomjee Parishram Brochure PDF: Explore the Rustomjee Parishram price list for the latest housing project in Bandra West, Mumbai South West. Parishram by Rustomjee promises a comfortable living experience with a variety of home types to fit your budget. With the detailed Rustomjee Parishram floor plan, you can visualize your future home and choose the best layout for your needs. Scheduled for completion by January 2026, this project offers an excellent opportunity to find your ideal home at a price that suits you. For more information, download the Rustomjee Parishram Brochure PDF.
#rustomjee bandra west#rustomjee parishram#rustomjee parishram price#rustomjee parisharam#rustomjee parishram mumbai#rustomjee parishram bandra#the rustomjee parishram life#rustomjee parishram reviews#rustomjee parishram address#rustomjee parishram brochure#rustomjee parishram model flat#rustomjee parishram floor plan#rustomjee parishram amenities#rustomjee parishram location av#rustomjee parishram master plan#rustomjee parishram possession
1 note
·
View note