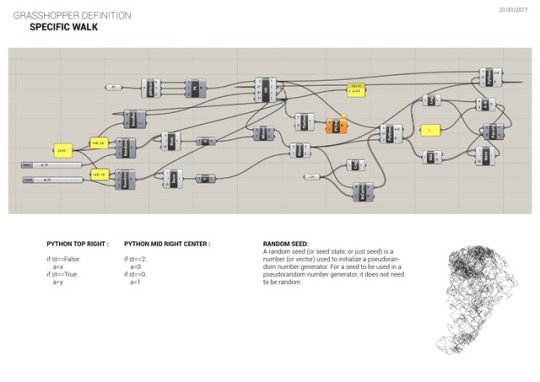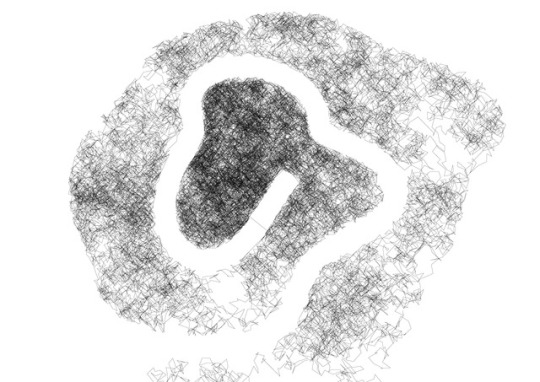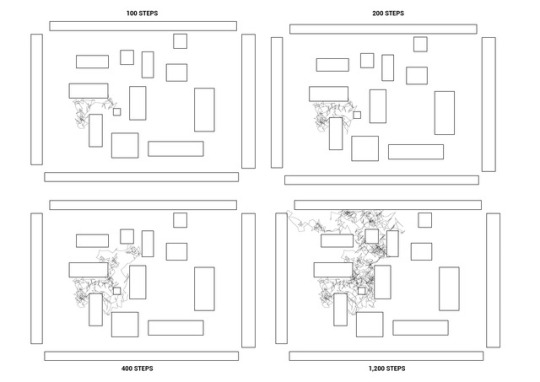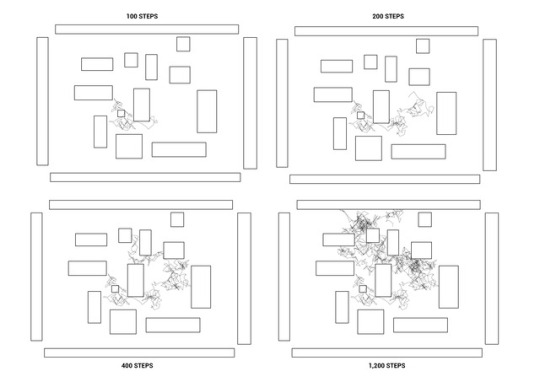Photo




Distorted triangle used to simulate shadow via grasshopper3d. The complex shadows are just various simple distorted triangles.
0 notes
Photo




Equalateral Triangle used to simulated shadow on to the ground
0 notes
Photo






Tetrahedron study:
Face, edge and vertice connection possibility. Catagorized into generation of connection. Pattern of most basic geometry, Triangle.
0 notes
Photo


Capturing moment after moment when I walk with my capturing device made of arduino and sensors. Using raw data from various sensors in CSV format converted with grasshopper3d and bake it out into useful drawing
0 notes
Photo




Use grasshopper3d to generate Specific walk with fixed boundary. Creating dynamic gradient of possibility
0 notes
Photo


WORKSHOP PROJECT
@HONG KONG PARK
BIOLOGICAL AND CLIMATOLOGY DEPARTMENT
CONCEPT: FROM GROUND CONTOUR LEAD INTO THE DESIGN OF BUILDING Everything natural around us is organic in form. Organic form and curvature has refine value in reality such as responding, flexible, soft, and endless. In architecture, I see organic form and curvature can respond to the context in more efficient way, spreading and diffusing sound and endless aesthetic is beyond. This project is to explore one of the way to enhance Hong Kong social urban connector and green design on top of the existing context. There is existing building call Sport and Squash Centre and it will be diminished. This particular site is located in Hong Kong Park, Hong Kong Island. At urban scale, the boundary of the site is a part of Hong Kong Park, which stand in between the commercial and residential section of the city. It connected to many public trasportation and intersection such as peak tram, human circulation, subway, road and highway. This intersection created varieties of noise and very busy during day time. The atmosphere of people who access the park from the site feel dropping of gradually of green space when walking from the center of Hong Kong park toward the city. The project aim to enhance and deliver more green space into this new urban connector. There are many characteristic of the site such as acess point to the park, center of public transportation, and existing human circulation; example, people using park circulate to their office and park to home. Taking peak tram to the Peak. All those activities consisting of tourism, officer, and visitors in all ages. Therefore, for me by using organic form and curvature to reacting and responding to surround enviroment is nescessary to establish this project aim. To begin, landscape and aesthetic and functional and sustainability are my hold on words to start with. After research more into existing ground condition. Mapping out the level throughout site boundary and making contour line inspire me about the outcome of the building. The purity of the contour line starts to be my concept and design language informing me about the decision of form and position of programs. It leads into the building design of interior, exterior and even facade of the building. Even when working with varieties option of where building will be position in the site boundary. Using contour design language did help make decision that will suit the project aim as Urban connector. By pushing building toward the highway, it lefts two vallay where it is a core that drives social life of this campus. The two vallays provide one pond each vallay for public users, park staffs and students. Bringing natural space closer to the people who come to study, work, exhibit, theater, and drive and walk pass by. West building is consisting of both biological and climitology department. On ground floor, canteen is the heart of the campus. It is where all programs and people meet. It is where social inspiration begin with it own people and nature by sitting with great view of the vallay or even sit down on grass and it allows to have lunch or dinner. On top of canteen is where classroom, laboratory, private study room have over view of the what happening in the vallay. Providing such view is to promote scienctist to have relaxing place of mind while do researching or studying. There is also one private theater on third floor in the building which shorten the walk to EAST building. On the East building is call inspiration centre where public exhibition, theater and outdoor stage is designed to be. Inside the east building, exhibition space is located right at the center of existing human circulation; ease to see and can be draw into. It is where people exhibit, speaking out and inspiring others through their work. And acrossing the pond is also where people celebrate and gather in the vallay. Celebration focus point is by looking back across the pond to the center island. The East and West building is seperating by the existing landscape and privacy of space. I believe privacy of space should be able to define by common sense. Public and private privacy should not be mix. Therefore, the West building where educational purpose locate should be more private and exclusive for their users. Passive sustainability, this contour line concept leading into the building also with consideration of building massing and orientation for heating and cooling, shading for solar heat gain, reducing noise disturbulance and natural ventilation.
0 notes
Photo










Chao-Siao Ltd. is planing to build a second Asiatique on the opposite site of the Chao-Praya river. Connecting both location through cable car. Letting people enjoy a new bird eye view of the city in a different new way. This building is inspired from water drop. Taken advantage of the cable car pole. Anchored the floating building in the heart of Chao-Praya River.
0 notes
Photo











Event: Mist-tafa is Event party platform floating on water.
The flotation is party event operating at night. Designing to integrate stage into body of party event. Bonfire alike. The space is divided into different concentric ring depend on the distance from the stage, the closer to the center the more intense and further is more about rest or chill out. Ref. Reyner Bayham.
0 notes
Photo

psychedelic music -fest
music styles that attempted to replicate or enhance the psychedelic experiences of psychedelic drugs.
1 note
·
View note
Photo






ARCADIA VIDEO
In this research, seeking for how the spider, dj and vj can lead the crowd in a different new way than normal dance club. Our group experienced the show and found some aspect of the spider to campfire alike. Furthermore, study about Reyner Banham campfire research.
The Spider is a 360 degree, spell bindingly interactive environment with a fully programmable DJ booth suspended above the sweet spot of the dance floor. This incredible stage is also armed with lasers, giant jets of CO2 and fire cannons that shoot flames 50ft high into the air sending shock waves through the crowd.
0 notes
Photo

Maritime Freight at Laeum Cha Bung, Chonburi.
It’s gateway port of Thailand. There are many activities and incoming and outgoing traffic network during working hours. Its mean a lot of communication going on between the captain and the tower at the dock. When the ship enters Thailand water territorial, the ship contact and inform authority. When close to harbor, the ship moored offshore approaches. The tower responds and communicate providing procedure for captain to follow to the prepared dock. Approaching to the Laeum Cha Bang channel, captain required to operate engine at low level for keeping less water turbulence. Talking about the land under water, the artificial man made harbor, the underwater ground are mainly clay and sand, much better than a giant rock could sink the ship. If there are many ship loading on dock, approaching dock require multiple tugboats to push the ship closer to the dock. According to the graphic, this area is call Container Dock, and there are total of 7 at Laeum Cha Bang. After the ship, anchored to the dock. Next, on the ground, there are warehouse and distribution area for incoming goods that delivered from the ship to be store. And for out-going Containers will pass to security checked and clarified type of their good. Then, will drop into ready to ship area by Rail-mounted gantry crane. The container nowadays has been revolutionizing in standard, size, and joint that can securely interlocking when stack. When the ship is ready to be load. This gantry crane will carry container at horizontal axis into the special container courier. This courier will approach under the Ship-to-Shore container crane. The crane will pick up the container and run along the long cantilever that can carry 80 tons and reach across 20 rows of containers. It drops on to the ship based on their type of goods such as hazardous, toxic or ignition. This will help protect other goods in case of fire. Thank you
0 notes
Photo










My site analysis is located at Ari district. Ari is now become an attractive place for entrepreneur and investors. It has large potential in the future to become the center of high-rise residential and office tower of Bangkok. My four analyses today are- influence of high-rise luxury condominium and office,- popularity of café and bars,- a new way of seeing from high-rise building, and- behavior of day and night time.First, the Pearl towers, future high-end office, Centric Ari, high-class condominium and others are replacing shop house and individual households unit in sub-street. Which are significant sign that this district are rapidly develop in vertically direction.Second, interestingly people turn their house into chick café. Commercial space is evolving and become attractive point for visitors and locals.Third, shape and form of building are starting to become part of the building feature in the Ari area. People who live in condominium are mostly has balcony or windows to see a new different territories of space. Fourth, during the day BTS and Phahon Yothin road are full of incoming and outgoing traffic, but in the night time traffic is low and it open up for locals, and visitor to spend their life after work
0 notes
Photo









DNA structure merge in three company into oneness. *
Form of building according to concept of three companies joined by structure -
IRPC adaptation to environment, community, and economy shown through geometrical form adapting to exoskeleton structure- Nike dynamism and flexibility shown by dynamic form - Amazon effective and convenience shown by using square form maximizing space Column is one of the interior challenge and architect has to overcome and wehave not seen it changed much for many century.-
Most extraordinary tall building are using square grid system columnand elevator core to carry out building weight.
The exterior structure help support the whole building weight which reduce the amount of column that is inside the building.
0 notes
Photo

Site Analysis Makkasan Airport
This analysis is including wind circulation, sun path, environment and highway surround it.
0 notes
Photo

4 Designs to distort the original or standard way of building from Neufert Book. There are 5 columns layout:
Measurement and Dimension. Zoom in 1:50 Scaled
Top view with Human. Scaled 1:100
Human space analysis of the space. Scaled 1:50
Additional Section of each individual design if needed. Scaled 1:50
The Criteria that use to design the archive space which include human pose and standard binders size.
0 notes



