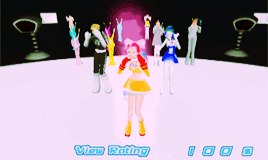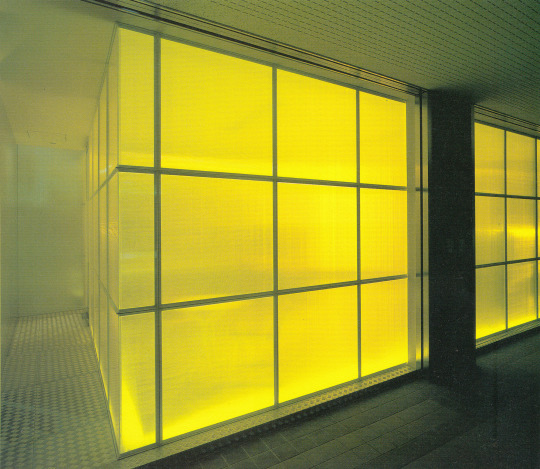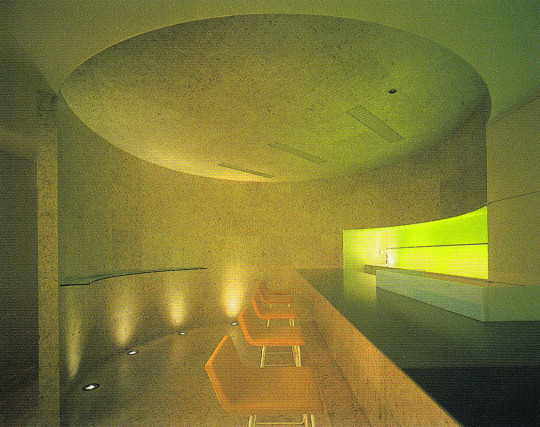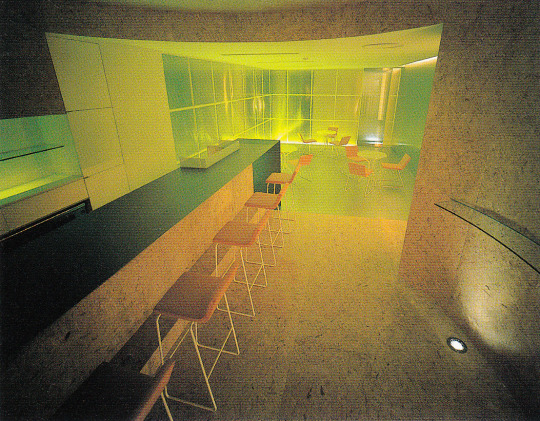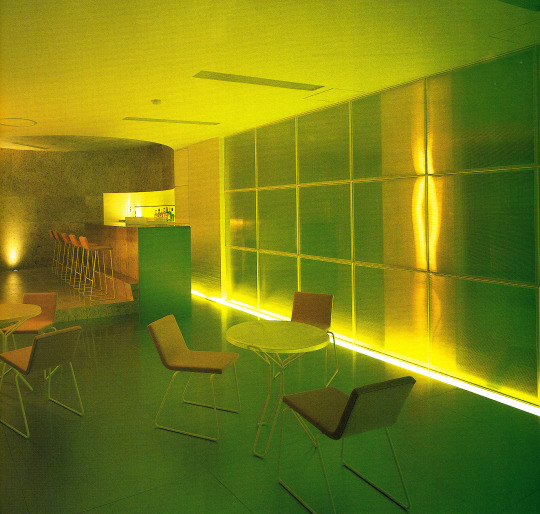Photo
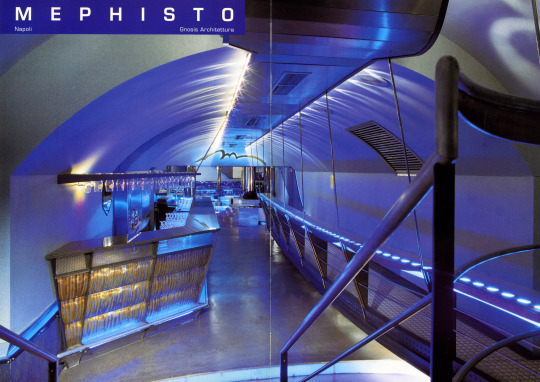

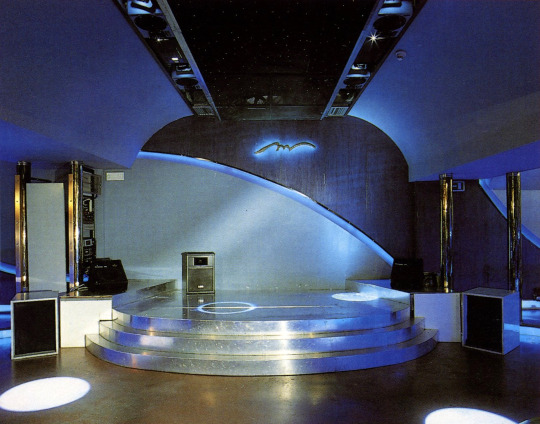

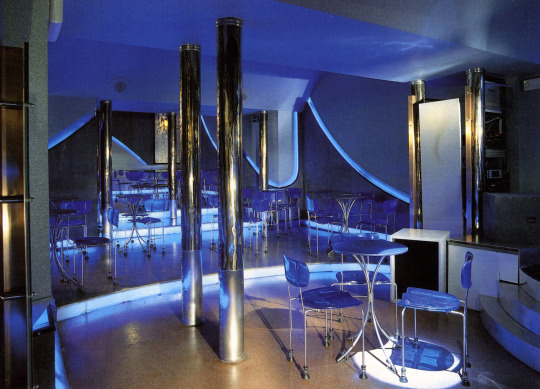


Mephisto Discotheque - Napoli, IT (1994)
Designed by Gnosis Architettura
Scanned from the book, Discodesign in Italy (1997)
730 notes
·
View notes
Text










Bristol-Myers Squibb offices - Prague, CZ (2003)
Designed by Stanislav Fiala
Thanks to @zegalba for their original post on this! Found a bunch more images & design credits on various sites.
832 notes
·
View notes
Photo




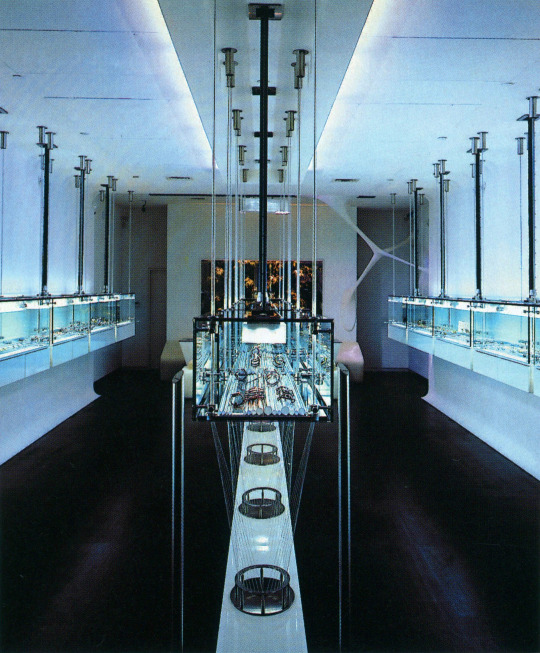


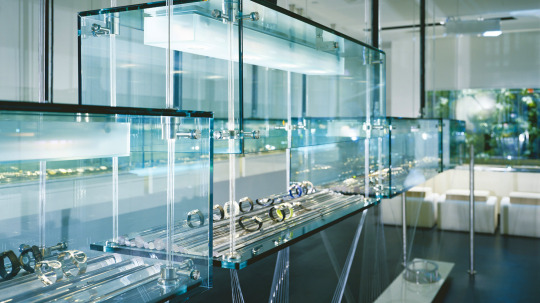
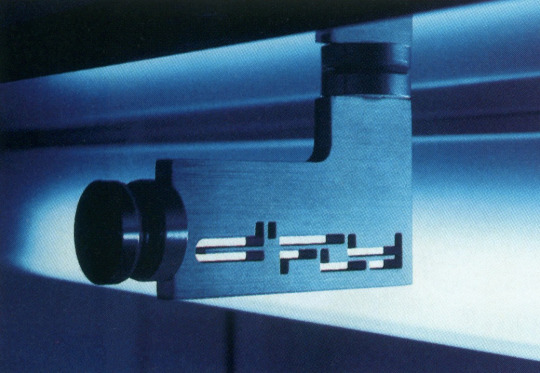

D’Fly Store - 47 Greene St., Soho NYC (2002 - closed sometime before 2009)
“Tucked away on an unpasteurized stretch of Greene Street, D'Fly traffics in state-of-the-art accessories, from Marc Newson Ike-Pod watches to laser-cut stainless-steel eye-glasses with logic-defying screwless hinges. But it’s the trickery of Niessing tension rings, gripping dainty gems in a superstrong clasp, that provides the best analogy for the SoHo boutique: Delicate objects are poised in a tenuous balance. Tubes of nylon mesh, like particularly elegant cobwebs, stretch taut from corner to corner. The tops of floating vitrines, anchored to floor and ceiling by tensile nylon cables, rise and lower via pneumatic technology borrowed from car manufacturing. The design suggests the perpetual tug-of-war between art and science.
D'Fly (meaning dragonfly) is the brainchild of Jeff Shi and Jennifer Lin, owners of three avant-garde stores in Taiwan. For Lin and Shi’s latest effort, their first U.S. out-post, they collaborated with maverick German firm 3deluxe, which engineered the 2,200-square-foot storefront into a futuristic gallery that marries hands-off austerity and interactive, touch-me-please product presentation. At rear, for instance, the try-on counter features three frameless mirrors that slide into and out of the tempered-glass surface, like car windows. For a truly interactive experience, try out the funky seating units; their cushions of heat- and pressure-reactive foam mold to the shape of the sitter. Counterbalancing the white lacquered surfaces and the industrial edge of the floating vitrines is the jungle allure of a terrarium behind mirrored glass panels at the back of the space. (Depending on viewing angle and lighting conditions, patrons see a bamboo forest reflected ad infinitum or a faint impression of their own visages superimposed over the foliage.) Further contrast is offered by the polyurethane-coated recycled-rubber flooring—endowed with a bit of give should fumble-fingered customers drop a piece of the merchandise.” —Jen Renzi
Designed by 3deluxe
Description and some images scanned from a Sept. 2002 issue of Interior Design magazine
449 notes
·
View notes
Text








Ben's Kosher Deli & Restaurant - Bayside, NY (early 1990s)
Designed by Stephen Sanders & Associates Architecture & Interiors
Example of the 'Diner-Kitsch' revival style popular at the time
Scanned from the book, 'Food Retail Design & Display 3' (1994)
968 notes
·
View notes
Photo
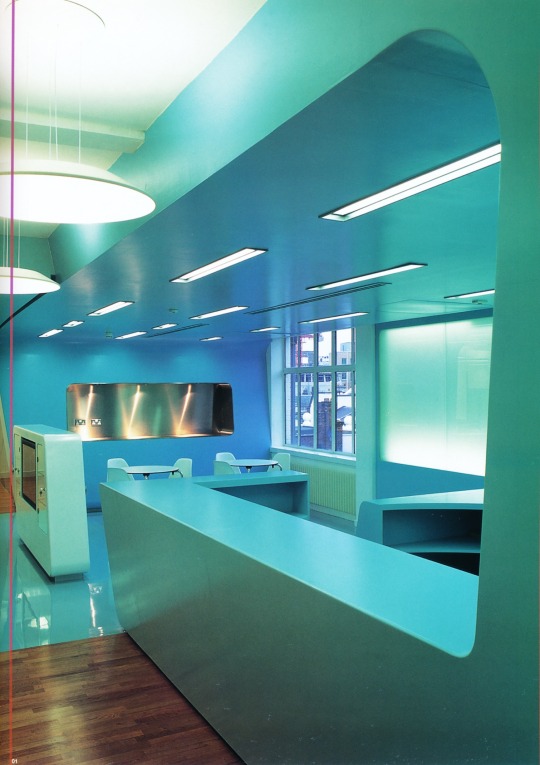

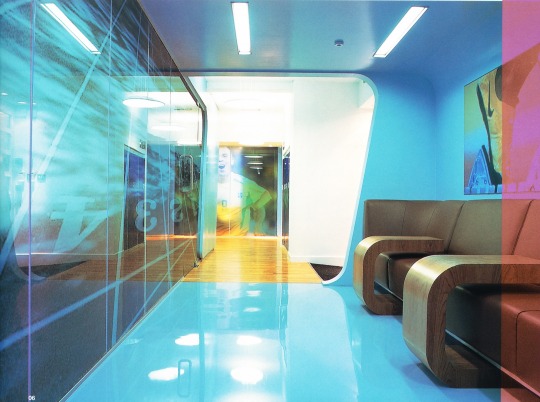


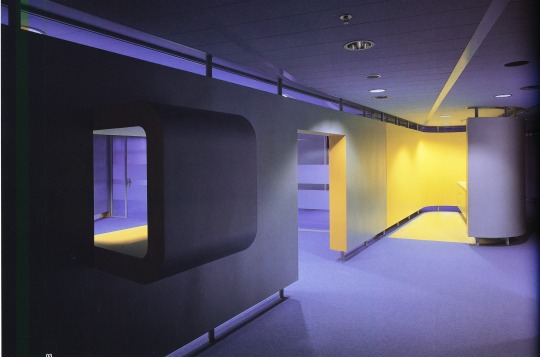

Selections from ‘The Other Office’, a book on contemporary office interiors (2004)
6K notes
·
View notes
Photo
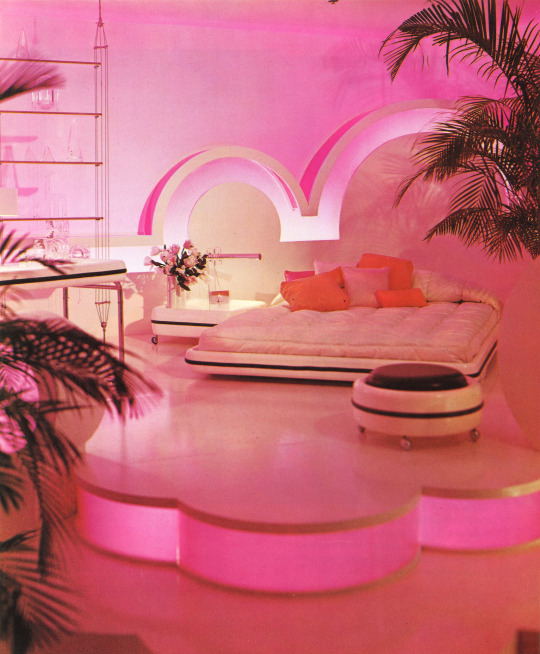



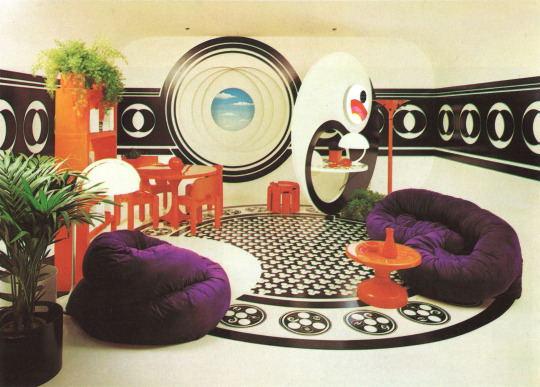

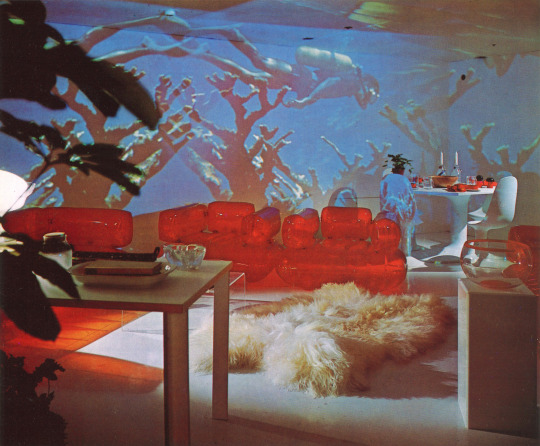
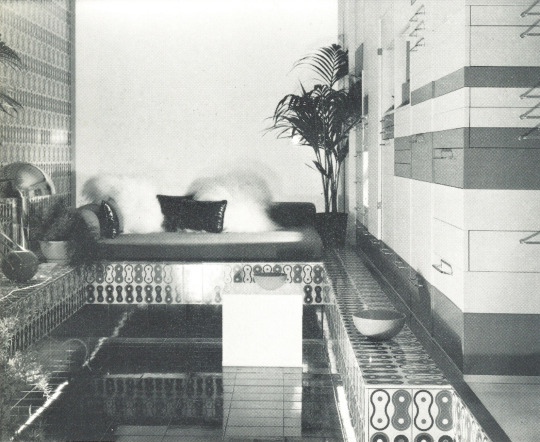


Scans from ‘Bloomingdale’s Book of Home Decorating’ by Barbara D’Arcy (1973)
Barbara D’Arcy was one of the most well-known visual merchandisers of the 20th century, creating these room displays for various Bloomingdale’s department stores between 1958-1973. We chose these in particular, as they embodied some aspects of the ‘Utopian Ultramodern’ look that would become influential on the Y2K aesthetic in the 1990s.
5K notes
·
View notes
Photo


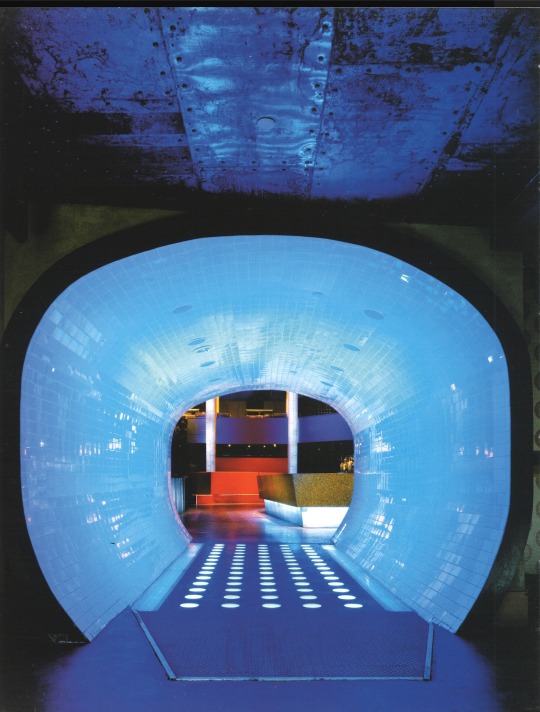
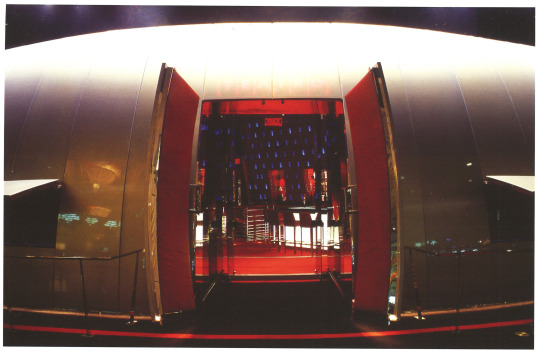

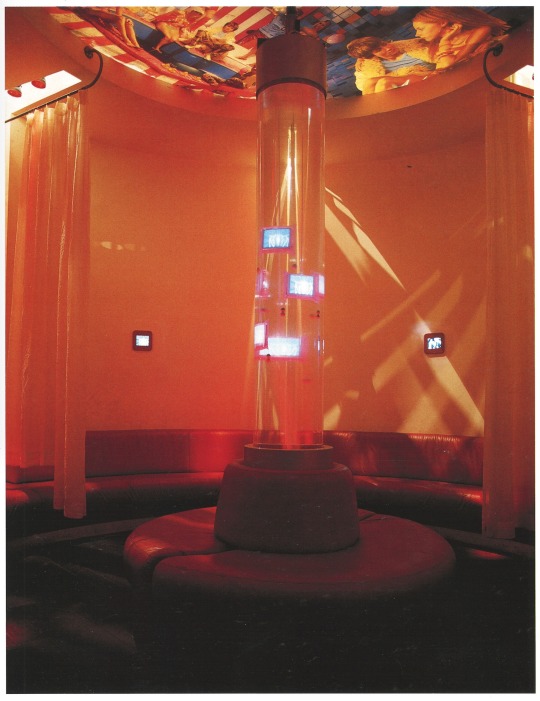
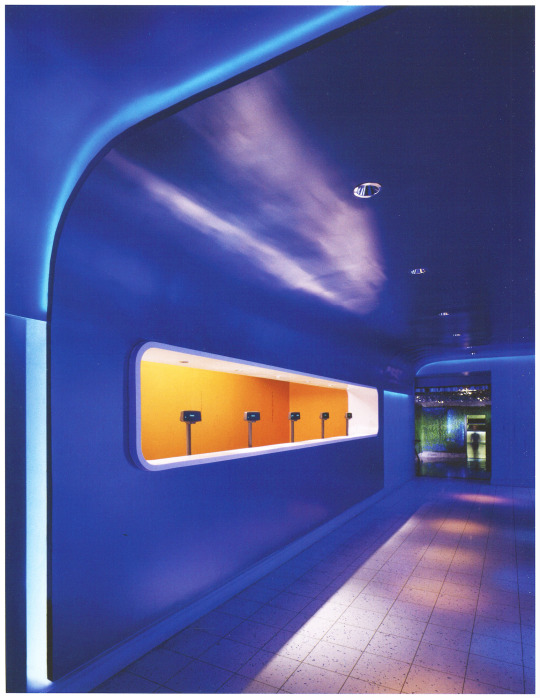

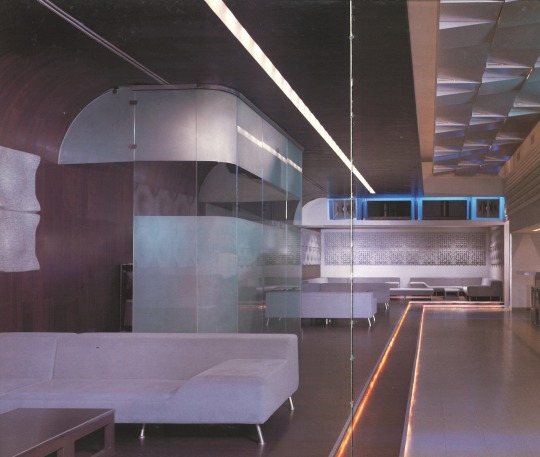

Selections from ‘Club Design’ by Daab Media (2005)
Image 1: Penthouse Executive Club - NYC - ICRAVE Design (2004)
Image 2: Blast - Sao Paulo, BR - Arthur de Mattos Casas (2003)
Image 3: Crobar - NYC - ICRAVE Design (2003)
Image 4: Teatro - Las Vegas - Tihany Design (2004)
Image 5: Cocoon - Frankfurt - 3Deluxe (2004)
Image 6: TLV - Tel Aviv - Michael Azulai (2003)
Image 7: Avalon - NYC - D-Ash Design (2003)
Image 8: Bar Tubo - Lima - Felipe Assadi (2003)
Image 9: Sonotheque - Chicago - Suhail Design Studio (2003)
Image 10: Sound-bar - Chicago - Slick Design & Manufacturing (2002)
4K notes
·
View notes
Photo

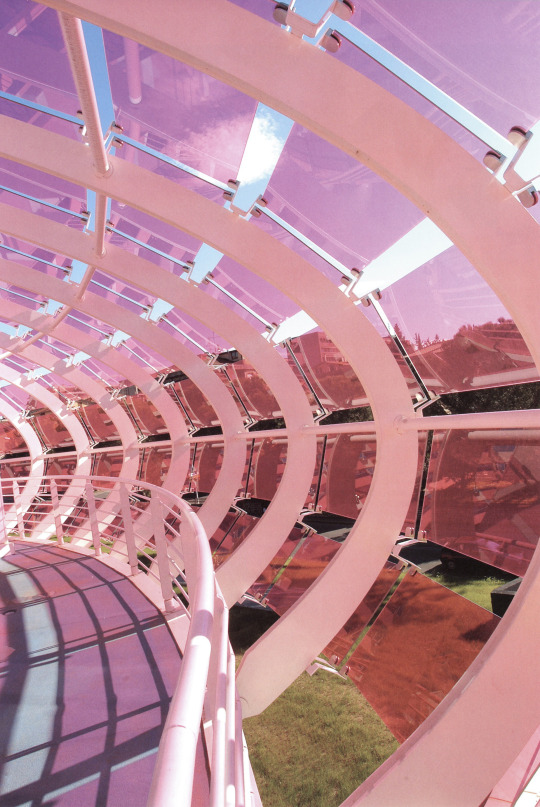
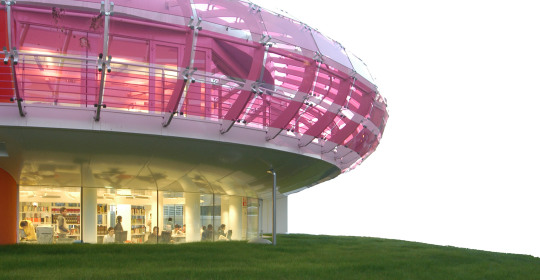
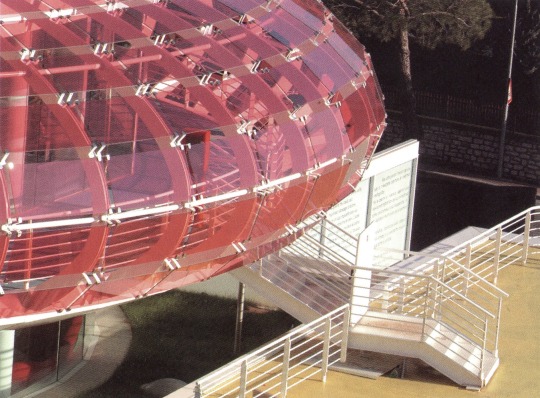


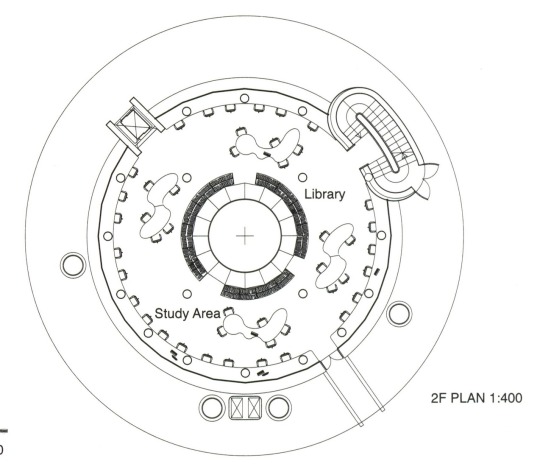

Mediatheque Sandro Penna - San Sisto, Italy (May 2004)
From the book: “The fantastic pink UFO that landed on the hill of San Sisto City….is a library."
Designed by Studio Italo Rota & Partners
Scanned from ’SPA-DE Vol. 4’ (2005)
5K notes
·
View notes
Photo


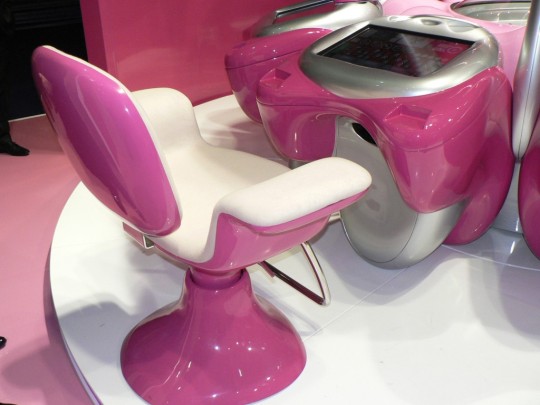
The very blobby Mozzart Gaming Tables - designed by Karim Rashid for a Serbian casino chain / Triple Crown Roulette (2011)
3K notes
·
View notes
Photo
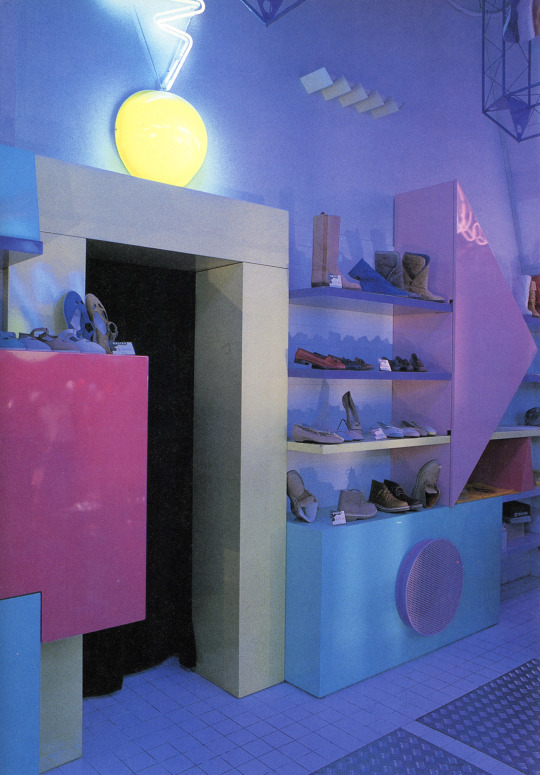
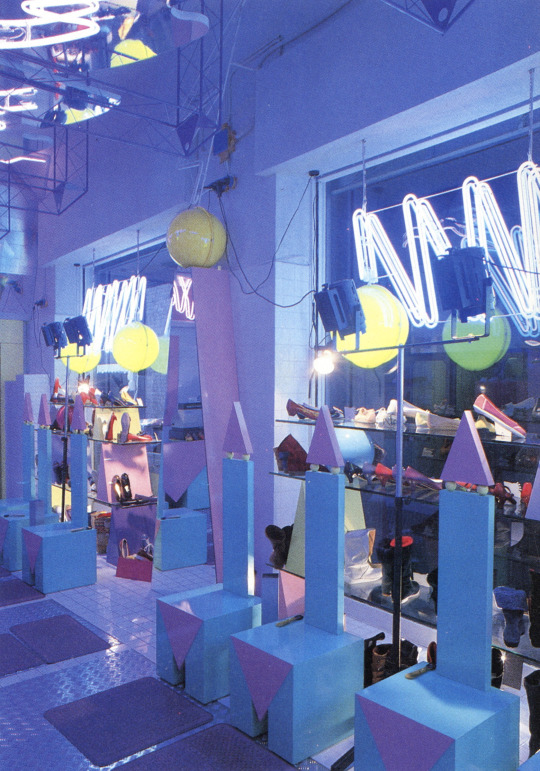

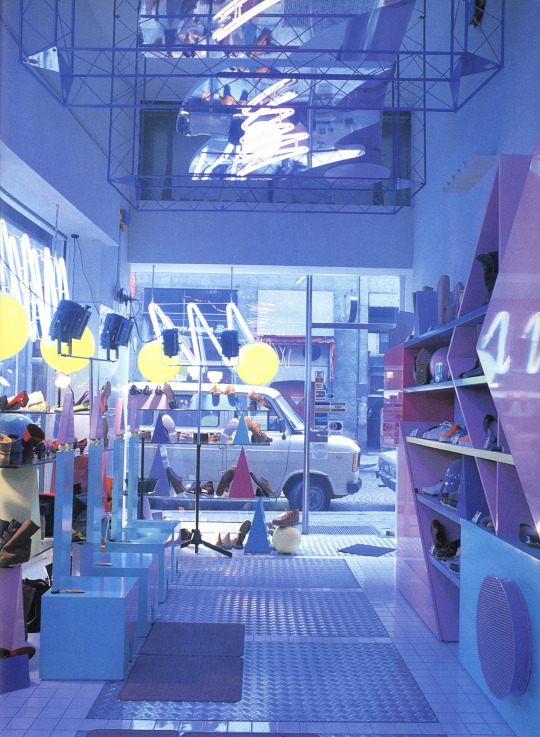
*Note: posted this to the wrong account, but will leave it up! It’s more closely related to the Geo-Pomo/Memphis/High-Tech styles of the 1970s-80s.
Walter shoe store - Milan, IT
Designed by Ottorino Mauri
Scanned from ‘European Shop Design’ by Shotenkenchiku-sha (1986)
1K notes
·
View notes
Photo




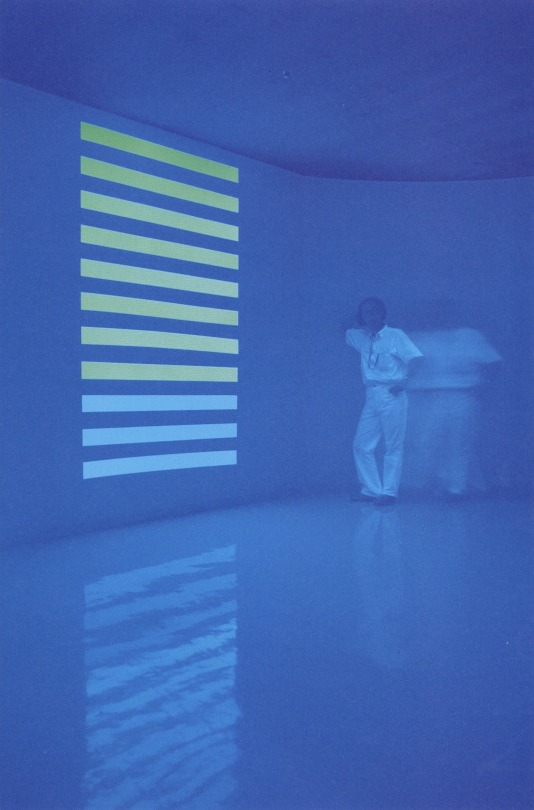

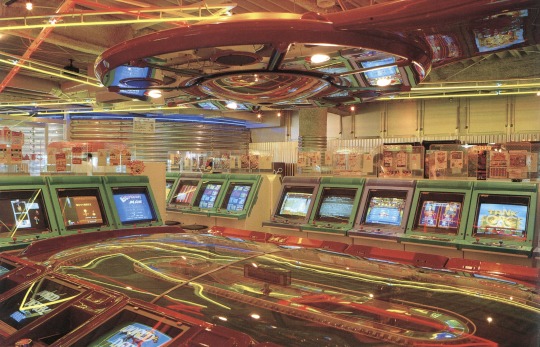
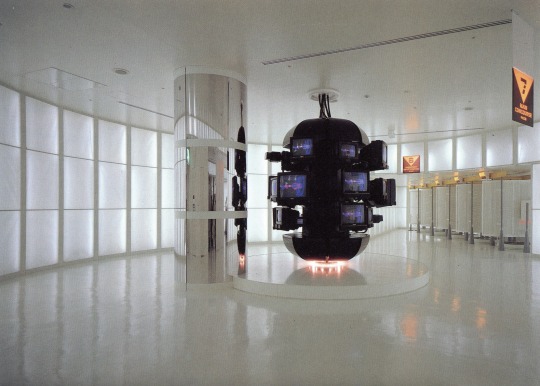
Interiors from the book, ‘Amusement Facilities: Karaoke Rooms, Game Parks, Amusement Complexes’ by Shotenkenchiku-Sha (1993)
These interiors were designed between 1985-1992
Image 1: Game Park ‘Wonderland’
Image 2: Karaoke Rooms ‘GNOS’
Image 3: Aqua Splash Garden & Dyna Vox
Image 4: Game Park ‘Endeavour’
Images 5 & 8: Amusement Park ‘Paradiso’
Image 6: Amusement Building ‘Dr. Jeekahns’
Image 7: Amusement Space ‘Azecoola’
2K notes
·
View notes
Photo

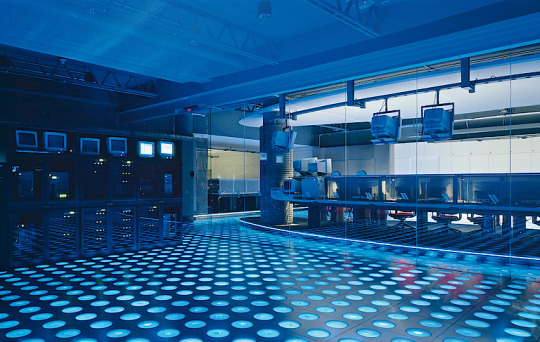

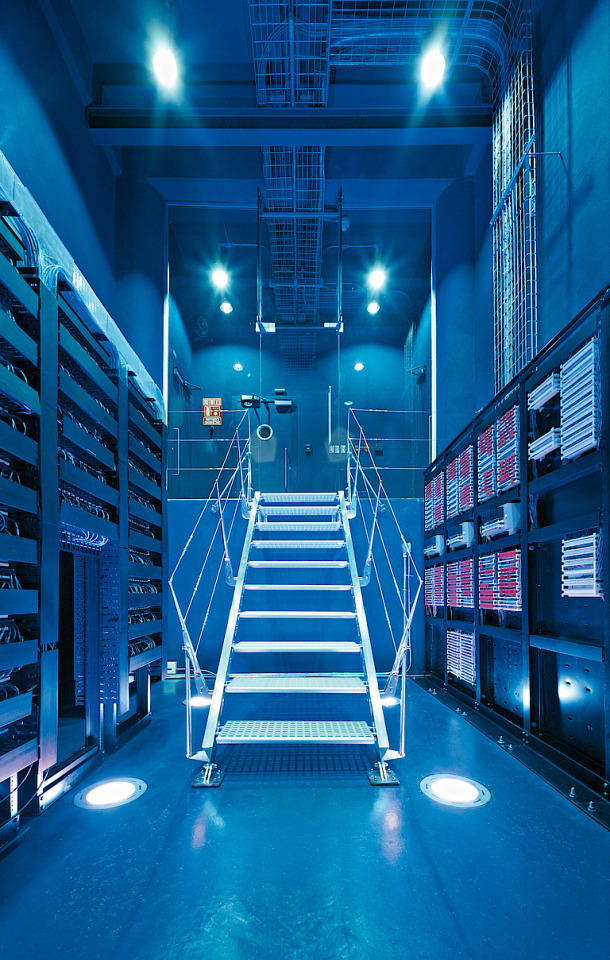


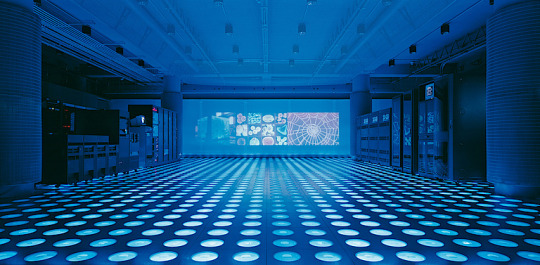
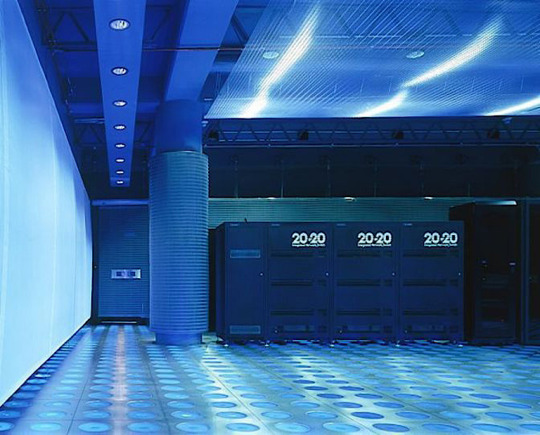
HAL 9000 Cemex Computer Centre - Monterrey, MX (Sept. 1997)
Designed by Nicholas Grimshaw & Partners
“When Mexican cement producer Cemex commissioned Nicholas Grimshaw & Partners to design a new computer centre to manage its global production, stock and distribution round the clock, total security was a priority. So was a high degree of environmental control, given the Mexican climate. But this project is no forbidding high-tech bunker. Its futuristic interior projects a dynamic company identity, reflecting the ingenuity with which its designers have turned constraints into opportunities.
A key to the approach is the use of two different lighting scenarios: one for everyday and one for special VIP visits. Lighting designer on the protect was Jonathan Spews. Visitors experience the different spaces of the budding as though passing through Stanley Kubrick-inspired film sets. The sequence starts as visitors negotiate a special security lock before entering the centre. This in itself is dramatic: a heavy, stainless-steel door slides back to usher visitors into a small, enclosed space ht only by blue indirect lighting in the perforations of the door. Red globes recessed into the ceiling then give the impression of ‘scanning’ the visitor. Finally, only when the sliding door is completely closed, a second set of doors open to reveal the computer centre.
This environment expresses the idea of climate control with an 'ice house’ aesthetic. Etched glass lenses that emit blue light are set in a raised floor covered with patterned stainless steel. Four etched glass cutouts reveal thousands of cables acting as the nerves of the computer centre. The control desk overlooks the whole operation from an elliptical platform separated only by a full-height glass screen. Staff here work on a carpeted island below a highly translucent textile ceiling that provides warm, indirect light. Client presentations can be protected on to a white, tensioned sail suspended from the concrete slab end wall opposite the control desk. Whoever said computer centres were boring?”
Scanned from ‘International Interiors 7′ (2000)
858 notes
·
View notes
Photo

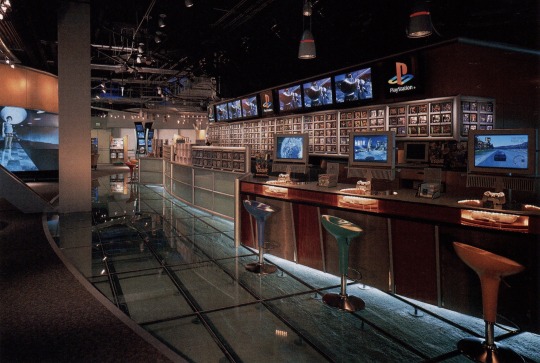

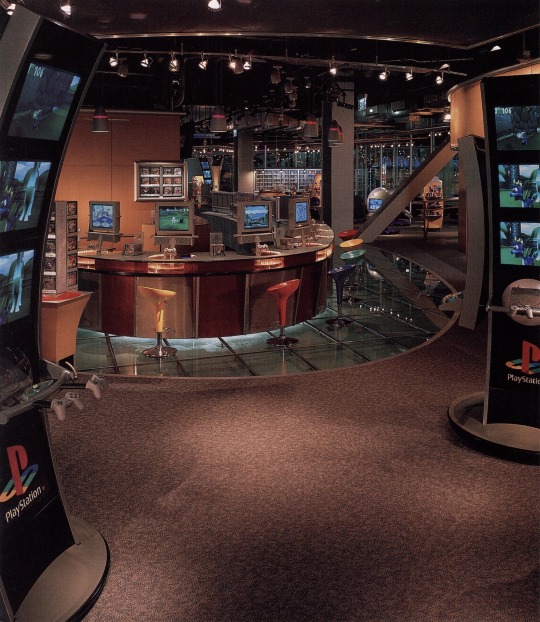

PlayStation Store at the Sony Metreon complex - San Francisco, CA (1999)
Found & scanned some much better quality images from the book, ‘Stores & Retail Spaces 3′ by VM+SD (2001)
2K notes
·
View notes
Photo
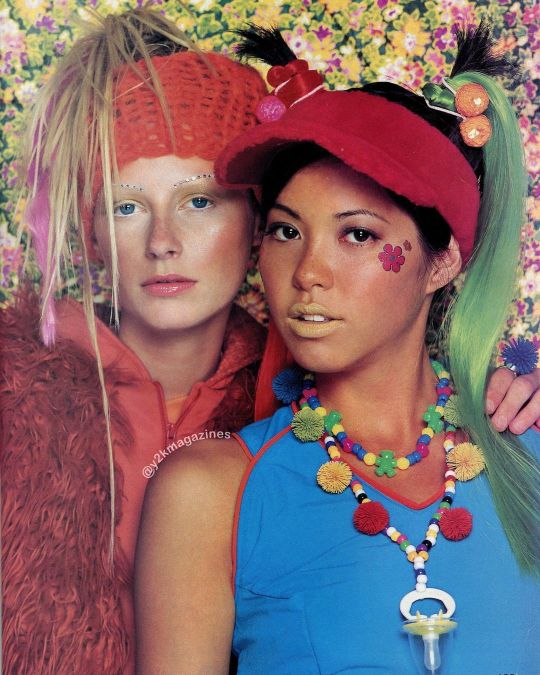
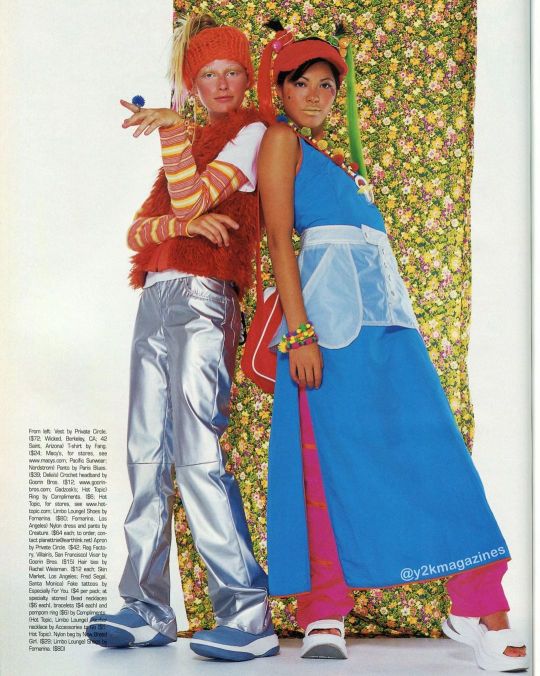


‘Rave Rally’ rave-wear feature in Teen Style Magazine (October 2000)
Thanks to y2kmagazines on IG, check them out!
1K notes
·
View notes
