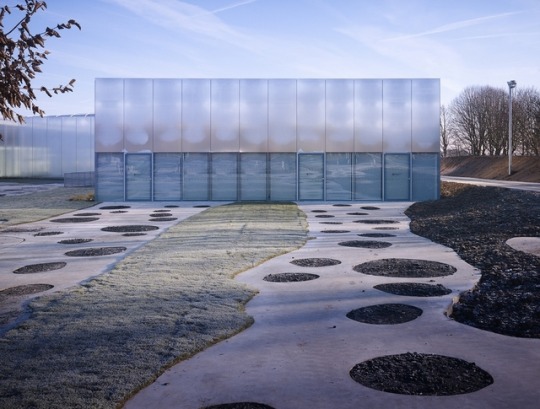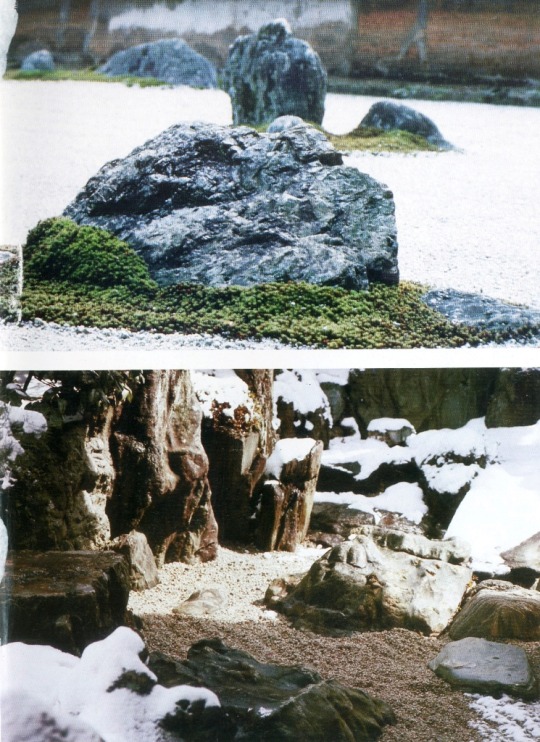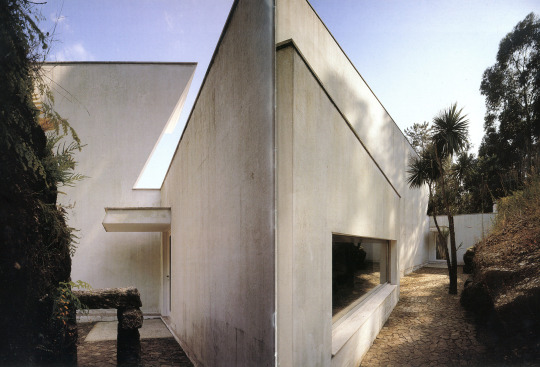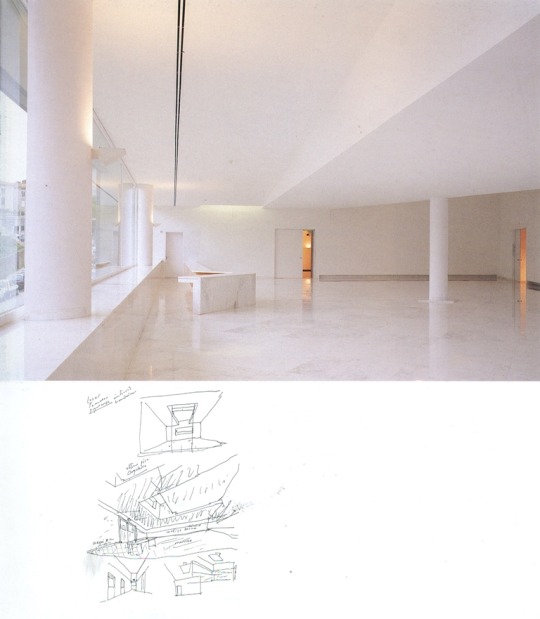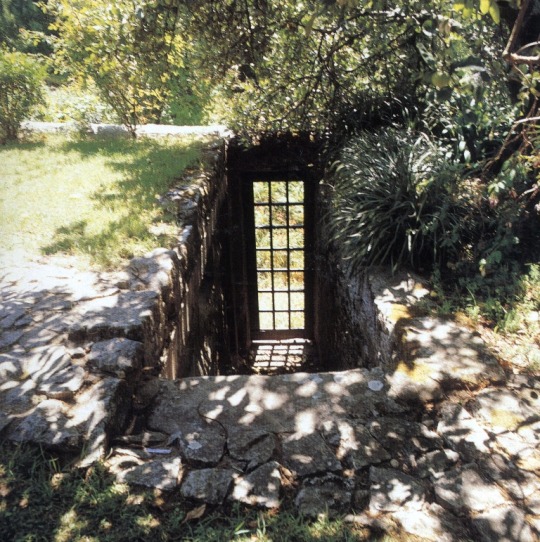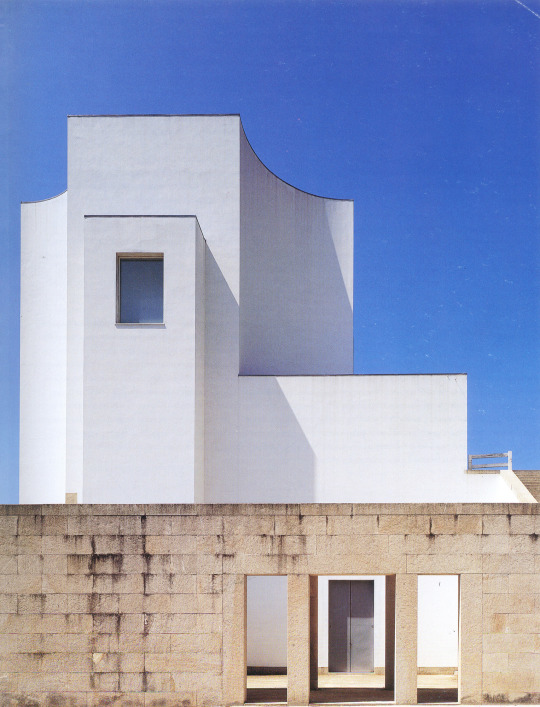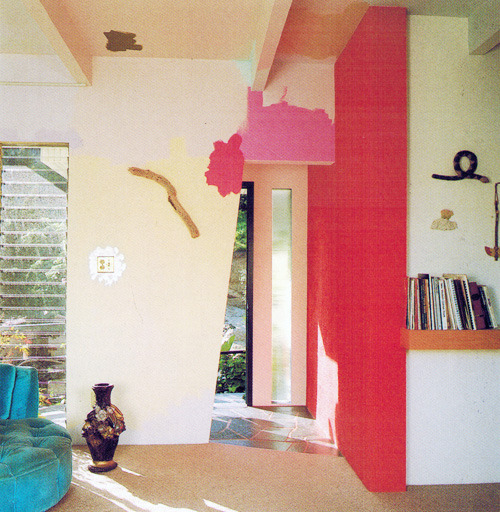Research Journal : Sculpture, design and landscapeContact: [email protected]
Don't wanna be here? Send us removal request.
Text
VOGT - TO THE RHINE
Geological maps of the Basel area expose a hidden landscape: The Rhine Valley, formed by glaciers and rivers – nowadays overlayed by settlements, agriculture and other traces of human use. A subterranean garage separates the Campus Park site from this natural fundament: Two hectares of poured concrete, like a new, anthropogenic, geological crust, provide the fundament for a new park landscape and at the same time make it a large scale green roof.
The design for novartis Park traces the landscape of Upper Rhine Valley as a composition of the Valley’s geomorphic and vegetative phenomena. Slightly falling from the upper terraces down to the rhine, the park sequentially reconstructs the natural phenomena of the surrounding rhine terraces on a small scale and merges them by means of design into an atmospheric park landscape. Not only geologically but also botanically it refers to the surroundings, working mainly with the potential natural vegetation.
The park area situated farthest from the river’s shore, is designed as a forest of indigenous woody plants where huge glacial erratics have remained as the oldest evidence of glacial activity. Deeper in the wood, the picture seems frozen in a moment of devastation: Like in steep woodland after heavy annual snowmelt, limetrees stand tilted to uncomfortable angles, the trunks buried up to 60 cm in a flood of pebbles.
Large expanses of lawns form the middle section of the park, which is planted with diverse, mainly exotic, solitaire woody plants. The paths diverge into the rising terrain, reconstructing another phenomenon typical for Basel: The „Hohlweg“, a narrow track cut into the earth, overgrown into a tunnel of dense shrub. Following these tracks, the visitor passes through the middle section and reaches the lower terraces facing the rhine. Here, an alluvial iris reed-grass-vegetation is punctuated with solitary birch- and cottonwood-groups standing proud of the vegetal horizon and allowing the visitor free view to the near rhine or, turning around, a look over the entire park.
0 notes
Photo
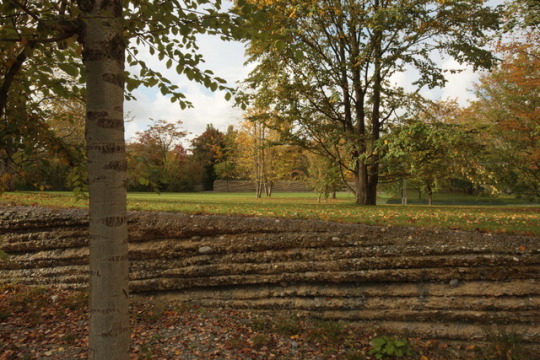
Vogt -Novartis Campus Park, Switzerland ‘To the Rhine’
2006 - 2016
0 notes
Photo

Vogt -Novartis Campus Park, Switzerland ‘To the Rhine’
0 notes
Photo
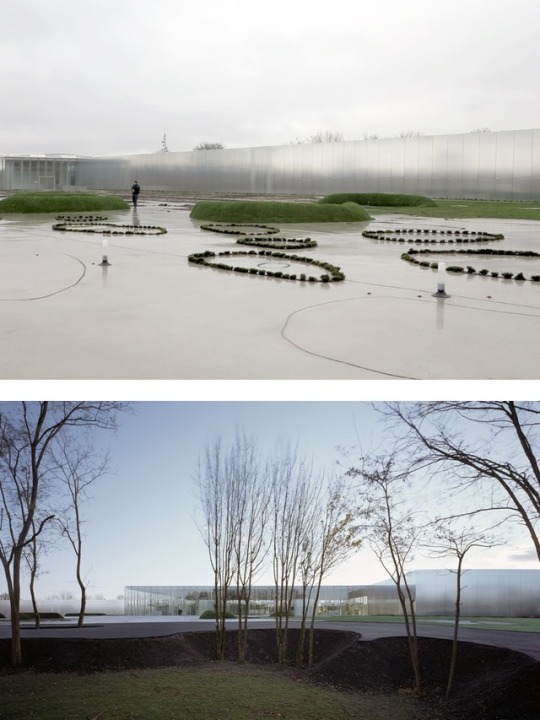
Museum Park Louvre Lens - 2012
Mosbach Paysagistes
3 notes
·
View notes
Text
MUSEUM PARK - LOUVRE LENS
Catherine Mosbach
Catherine Mosbach: When an institution like the Louvre positions itself on this soil and by extension in this area, it offers a striking opportunity, since its primary mission is to embody the memory of art. We are talking about types of encounter between these two universes that seem at first sight to be disparate and yet draw from the same resource that is commonly known as culture: art on the one hand, and an industrial and landscape culture on the other. Expert team invest Louvre Lens project to define a range of parameters for High Environmental Quality (HQE) national labelling cultural facility program.
Here, the project is enacted through withdrawal, subtraction, in order perhaps to protect meaning, cultivate its inexhaustible story, so that it reveals itself in its multiple layers, available to the visitors who wish to probe it. Our strategy restores the disturbed link between skin (recording surface) and depth (resource of yesterday and tomorrow). It opens the door to future ages by introducing the art as mediator of all the ages and as bridges to new mentalities. The park outlines the challenges of a programmatic content (triggers of active memory), the space strategy of a cultural facility (park-museum) and potential landscape events (extended Louvre park). A level represents each of these strata; each of these explains the temporal dimension to which it belongs. The Louvre gardens materialize at their intersection like so many extracts of a living memory. This technical and scientific translation of the resources is not however covered by an accretion of information that palpable divides the land.
0 notes
Text
URBAN DECAY
Urban decay (also known as urban rot and urban blight) is the process by which a previously functioning city, or part of a city, falls into disrepair and decrepitude. It may feature deindustrialization, depopulation or changing population, restructuring, abandoned buildings and infrastructure, high local unemployment, fragmented families, political disenfranchisement, crime, and a desolate cityscape.
Since the 1970s and 1980s, urban decay has been associated with Western cities, especially in North America and parts of Europe (mostly Britain and France). Since then, major structural changes in global economies, transportation, and government policy created the economic and then the social conditions resulting in urban decay.[2]
The effects counter the development of most of Europe and North America; in other continents, urban decay is manifested in the peripheral slums at the outskirts of a metropolis, while the city center and the inner city retain high real estate values and sustain a steadily increasing populace. In contrast, North American and British cities often experience population flights to the suburbs and exurb commuter towns; often in the form of white flight.[3] Another characteristic of urban decay is blight—the visual, psychological, and physical effects of living among empty lots, buildings and condemned houses. Such desolate properties are socially dangerous to the community because they attract criminals and street gangs, contributing to the volume of crime.[citation needed]
Urban decay has no single cause; it results from combinations of inter-related socio-economic conditions—including the city's urban planning decisions, tight rent control, the poverty of the local populace, the construction of freewayroads and rail road lines that bypass—or run through—the area,[4] depopulation by suburbanization of peripheral lands, real estate neighborhood redlining,[5] and immigration restrictions.[6]
0 notes
Photo
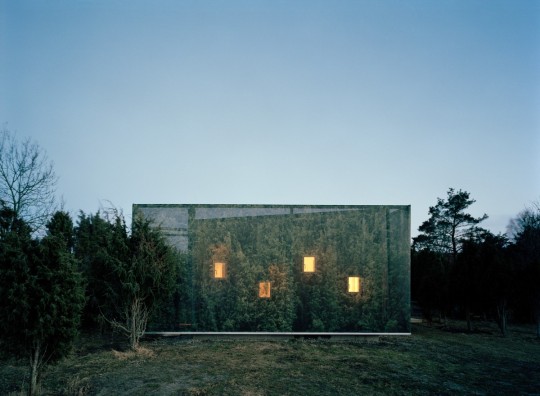
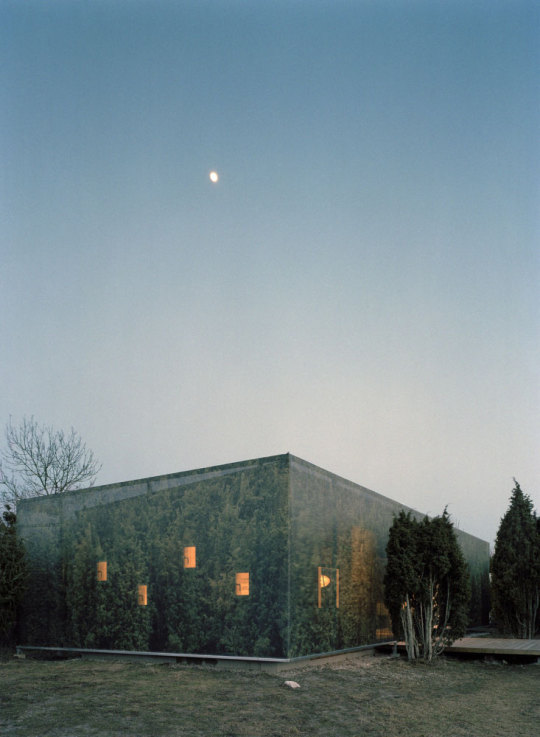
Juniper house Murman Arkitekter 2007
12 notes
·
View notes
Photo
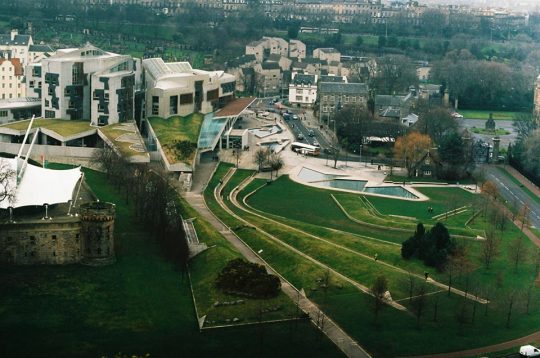
photo by Marion Sandwith http://www.rankinfraser.com/pastexperience/scottishparliament.html
0 notes
Photo
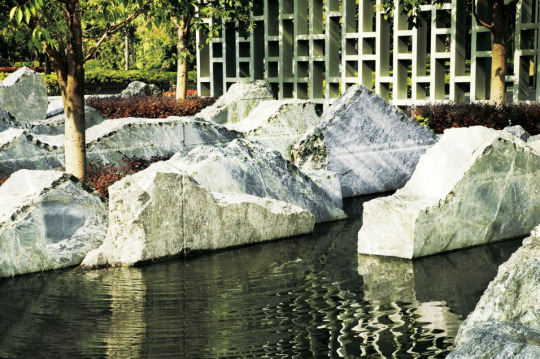
Project by Cicada Landscape Architecture 2005
1 note
·
View note
Photo
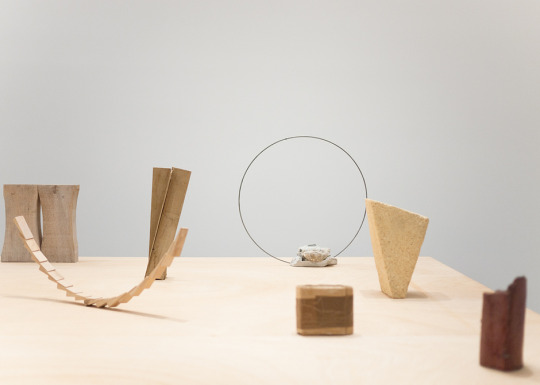
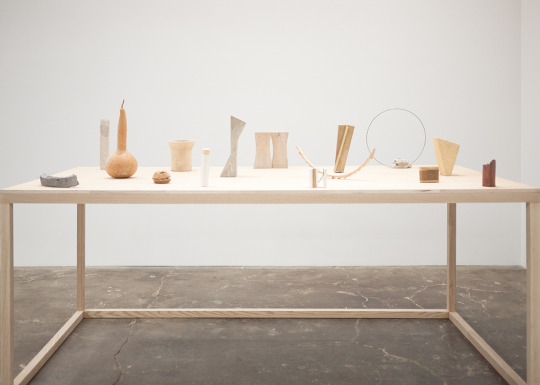
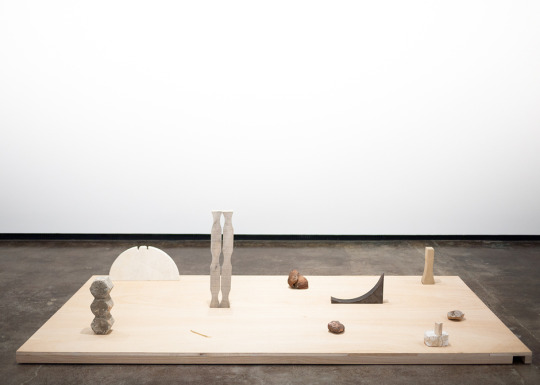
Phanos Kyriacou http://totokaelo.com/blog/2014/phanos
0 notes
