ARCHITECTUUR I ARCHITECTURE Ontwerp Praktijk Onderzoek I Design Practice Research @studio.tuin.en.wereld
Don't wanna be here? Send us removal request.
Text






HELIPORT RENOVATION STRATEGY
The renovation of our social housing as young heritage is crucial as it stands at a pivotal moment. With various materials reaching the end of their life cycle and the need to integrate housing seamlessly into the urban landscape, it’s time for a comprehensive exploration. We believe in feeding this process through carefully considering a myriad of aspects, embracing experimental outcomes and a will to combine this with broad strokes of dynamic thought. We will be looking at this ensemble of six social high-rises from the viewpoint of the sufficiency concept and at the same time take an anthropological perspective.
1 note
·
View note
Photo









Terhagen's landscape, shaped by clay extraction and the Rupel river, dictated its use for production, residential and service buildings. Today, the masterplan aims to explore the relationship between living and landscape, within the context of "interesting densification" and preserving the village's identity.
Competition proposal by STUDIO TUIN EN WERELD + LATITUDE + KADERSTUDIO
With an increasing population, the pressure on new land use is high, but the plan seeks innovative ways to enrich and strengthen Terhagen's character and accommodate new forms of living within its unique context. The plan will also incorporate ongoing initiatives, including housing development, tunnel restoration, and repurposing of the church, into a unified development vision for Terhagen.
1 note
·
View note
Photo



The Urban Renewal Contract "Stephenson - Reine" has been launched, covering an area of 150 hectares between Brussels and Schaerbeek. STUDIO TUIN en WERELD is teaming up with LATITUDE + KADERSTUDIO, ABO, and LOOP to develop urban networks and facilities for the economic and ecological urban transition. The SVC is an important regional instrument that improves public spaces, housing, and ecological and economic projects. Stay tuned for more updates on this project until summer 2024!
1 note
·
View note
Photo








.WORKING WITH. MULTI Open debat, public interior and circularity is a graphical documentation which focuses on the detailing, the materialisation, the craftsmanship and the process of making. It provides an insight into the processes of integrating circular ambitions in the act of designing and building a large scale reconversion project.
https://www.linkedin.com/posts/tomas-ooms-51a28564_booklover-booklaunch-booklaunching-activity-6998304059799519232-jiwR?utm_source=share&utm_medium=member_desktop
0 notes
Photo







PETIT-CHEMIN VERT
The city and the landscape: inhabiting the edges and the interstices. Sketches for a masterplan. Invited competition for the Municipality of Brussels. Together with KADERSTUDIO + LATITUDE + ABO + STUDIO TUIN EN WERELD
0 notes
Photo

CIRCUBUILD AWARD FOR TOMAS OOMS
Circularity as the ratio of spatial quality to the energy you need to achieve that spatial quality. This ratio should be as high as possible. In that way over the years as you optimise the ratio of spatial quality versus energy used, you build up spatial equity.
https://www.linkedin.com/feed/update/urn:li:ugcPost:6988369633615486976?updateEntityUrn=urn%3Ali%3Afs_updateV2%3A%28urn%3Ali%3AugcPost%3A6988369633615486976%2CFEED_DETAIL%2CEMPTY%2CDEFAULT%2Cfalse%29
0 notes
Photo







MENS SANA IN COPORE SANO
Competition design for the realisation of sport- and social facilities in an Art Nouveau school complex in Schaarbeek. Working with what is. Call for commune of Schaarbeek and bMa Brussels.
https://bma.brussels/nl/ecole-nr-1/
0 notes
Photo









BUURTSCHAP SINT-JOZEF KESSEL
Ruimte voor persoonlijke ontwikkeling, buurtgerichte zorg en zorgzame buurt in een collectief dorps flanken landschap. Selectie Open Oproep Vlaams Bouwmeester i.s.m. MikeViktorViktor Architects + LAMA Landscape architects + Doorzon interieurarchitectuur.
www.vlaamsbouwmeester.be/sites/default/files/open_call_project_submission_presentation_bundles/lama_mvv_tuin_wereld.pdf
0 notes
Photo










COCON SINT-NIKLAAS
Reconversie van twee productieloodsen tot hub voor circulaire en sociale economie. Het project vertrekt van wat er is en gaat op zoek naar een maximaal gebruiken van materialen uit hergebruik of reststromen om de loodsen klaar te maken voor een tweede leven.
0 notes
Photo






THE ART DECO LIVING
Refurbishment project of an Art Deco apartment designed by Jan Jacobs and Paul Smekens in 1926 for William Murdoch. The elevator is one of five listed elevators in Antwerp (BE). The edifice has a natural stone facade, beautiful oak flooring and a stunning view on the horizon, towards a skyline defined by some other architectural icons.
0 notes
Photo

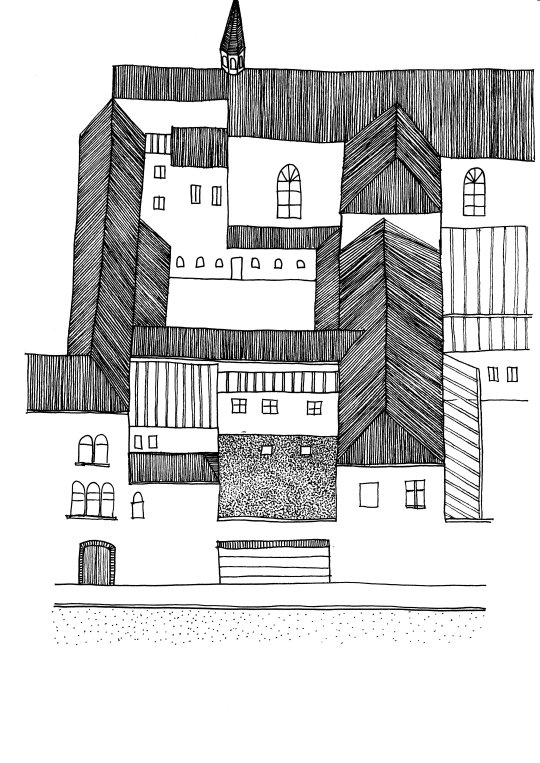
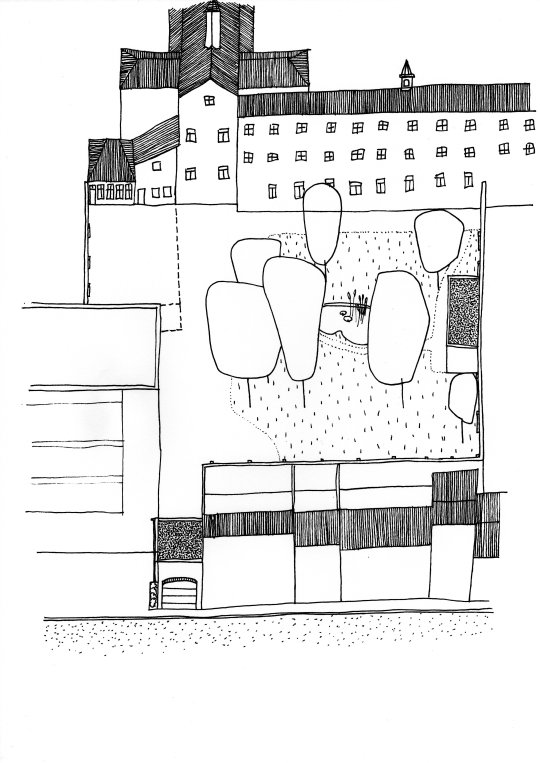

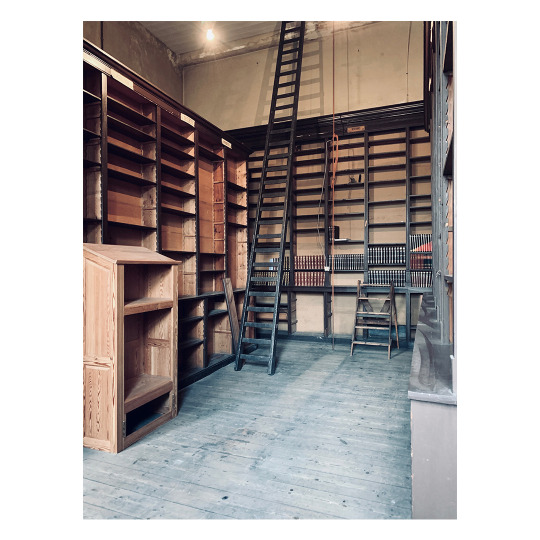
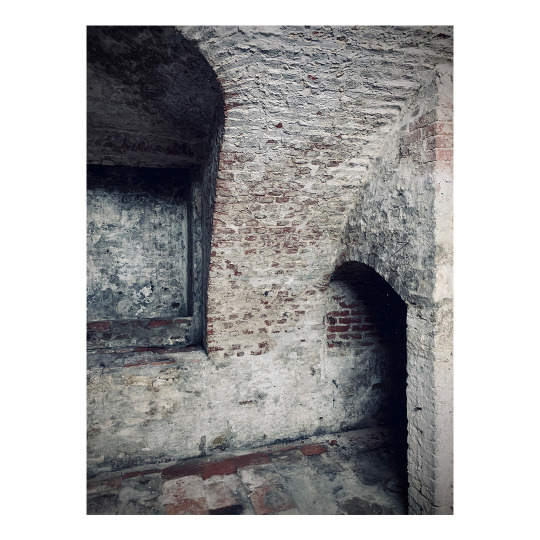
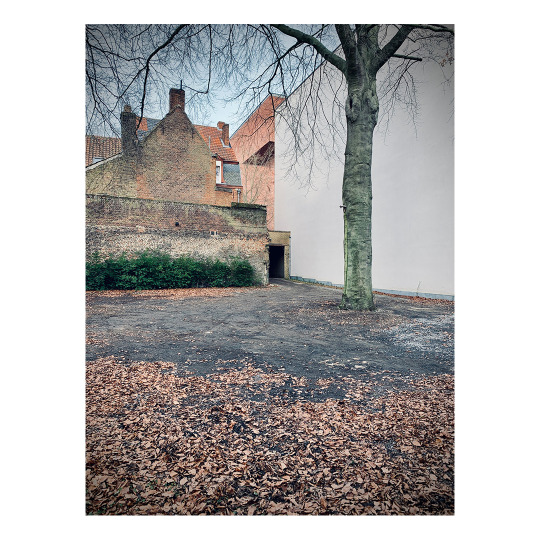
EEN NIEUWE TOEKOMST KAPUCIJNENKLOOSTER BRUGGE
Studio Roma en Studio Tuin en Wereld starten met het bouwhistorisch en ontwerp onderzoek voor het Kapucijnenklooster in Brugge. Schouder aan schouder met Toerisme Vlaanderen en in het kader van Reizen naar Morgen gaan ze op zoek naar een florerende toekomst voor dit religieus erfgoed. De rol die deze plek speelt voor de buurt staat daarin centraal.
1 note
·
View note
Photo


MPMD 2043 AWARDED BWMSTR Label 027
The Micro Public Material Depot 2043 practice based research project has been awarded the BWMSTR label 027. By awarding the BWMSTR Label, the Flemish Government Architect together with the Flanders Architecture Institute, encourage innovative and policy-relevant research and design practice, and in this way support unsolicited research in its earliest stages.
0 notes
Photo










CONCEPTSTUDY FOR VIKINGS
We are very happy to be part of the team appointed for the realisation of a conceptual study for the two housing blocks known as "Scandinaviëblokken" for the City of Ghent, together with AgwA Architecture, Domus Mundi and IDEA consult. A very exciting commission about postwar housing typologies and their contemporary relevance.
0 notes
Photo

BETWEEN A HEAVENLY GARDEN AND THE WORLD
During our residence at the wonderful Sint-Godelieveabby 15.800 visitors showed a great generosity in sharing their stories. As this was a closed abbey, these stories take place on the edge between a (heavenly) garden and the world. We will continue exploring towards a new flourishing future, extending on the genius loci of this remarkable place.
0 notes
Photo








CAN A DETAIL SAVE THE WORLD?
It was an honour and pleasure to be a guest professor at the Politecnico di Milano. The Incipient Detail Studio at the international MInDS studio explored spatial agency through and with architectural details in and around the Scalo Porta Romano in Milano. The studio focussed on a spatial negotiation of the enclosure.
0 notes
Photo

DOMUS DEI, DOMUS ECCLESIAE, DOMUS COLLECTIONIS
Een sacrale leegte, onderscheiden van de wereld. Ze neemt wat afstand. En tijd. Ze viert; Een profane leegte, met een huisvestende capaciteit. Ze bewaart. Een pakhuis? Een groeiende Wunderkammer. Een intelligente ruïne. Een leegte vol verwachting; Voor toe-eigening.
0 notes
Photo








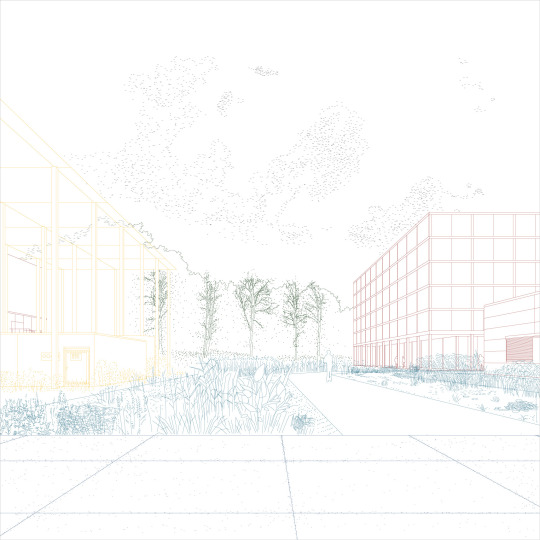

OVER VELDEN, BEKEN, BOSSEN EN ‘THIRD PLACES’
STUDIO TUIN EN WERELD + KADERSTUDIO + LATITUDE werden met een procedure van de Vlaams Bouwmeester door de POM Limburg aangesteld als multidisciplinair ontwerpteam voor het opmaken van de ontwikkelingsvisie voor de Health Campus Zuid op de Ecocampus Diepenbeek.
De ontwikkelingsvisie werd opgeleverd maar zit nog onder embargo.
0 notes