#AEC (Architecture
Explore tagged Tumblr posts
Text

10 notes
·
View notes
Text

BIM Careers: Building Your Future in the Digital AEC Arena
The construction industry is undergoing a digital revolution, and BIM (Building Information Modeling) is at the forefront. It's no longer just a fancy 3D modeling tool; BIM is a collaborative platform that integrates data-rich models with workflows across the entire building lifecycle. This translates to exciting career opportunities for those who can harness the power of BIM.
Are you ready to step into the octagon of the digital construction arena? (Yes, we're keeping the fighting metaphor alive!) Here's a breakdown of the in-demand skills, salary ranges, and future prospects for BIM professionals:
The In-Demand Skillset: Your BIM Arsenal
Think of your BIM skills as your tools in the digital construction toolbox. Here are the top weapons you'll need:
BIM Software Proficiency: Mastering software like Revit, ArchiCAD, or Navisworks is crucial. Understanding their functionalities allows you to create, manipulate, and analyze BIM models.
Building Science Fundamentals: A solid grasp of architectural, structural, and MEP (mechanical, electrical, and plumbing) principles is essential for creating BIM models that reflect real-world construction realities.
Collaboration & Communication: BIM thrives on teamwork. The ability to collaborate effectively with architects, engineers, and other stakeholders is paramount.
Data Management & Analysis: BIM models are data-rich. Being adept at data extraction, analysis, and interpretation unlocks the true potential of BIM for informed decision-making.
Problem-Solving & Critical Thinking: BIM projects are complex. The ability to identify and solve problems creatively, while thinking critically about the design and construction process, is invaluable.
Salary Showdown: The BIM Payday Punch
Now, let's talk about the real knock-out factor – salaries! According to Indeed, BIM professionals in the US can expect an average annual salary of around $85,000. This number can vary depending on experience, location, and specific BIM expertise. Entry-level BIM roles might start around $60,000, while BIM Managers and BIM Specialists with extensive experience can command salaries exceeding $100,000.
Future Forecast: A Bright BIM Horizon
The future of BIM is bright. The global BIM market is projected to reach a staggering $8.8 billion by 2025 (Grand View Research). This translates to a continuous rise in demand for skilled BIM professionals. Here are some exciting trends shaping the future of BIM careers:
BIM for Specialty Trades: BIM is no longer just for architects and engineers. We'll see increased adoption by specialty trades like HVAC technicians and fire protection specialists.
Integration with AI and Machine Learning: Imagine BIM models that can predict potential issues or suggest optimal design solutions. AI and machine learning will revolutionize BIM capabilities.
VR and AR for Enhanced Collaboration: Virtual Reality (VR) and Augmented Reality (AR) will allow for immersive BIM model walkthroughs, facilitating better collaboration and design communication.
Ready to Join the BIM Revolution?
The BIM landscape offers a dynamic and rewarding career path for those with the right skills. If you're passionate about technology, construction, and shaping the future of the built environment, then BIM might be your perfect career match. So, hone your skills, embrace the digital revolution, and step into the exciting world of BIM with Capstone Engineering!
#tumblr blogs#bim#careers#buildings#bim consulting services#bim consultants#construction#aec#architecture#3d modeling#bim coordination#consulting#3d model#bimclashdetectionservices#engineering#MEP engineers#building information modeling#oil and gas#manufacturing#virtual reality#collaboration#bim services#uaejobs
2 notes
·
View notes
Text

📍Bring Your Built Environment to Digital Life
Scan to BIM Services by Tesla CAD Australia
At Tesla CAD, we specialize in converting point cloud data into accurate, information-rich BIM models. Whether it is a renovation, retrofit, facility management, or construction project—our Scan to BIM solutions ensure precision, compliance, and clarity across architectural, structural, and MEP disciplines.
✅ Supports all major scan formats: .RCP, .E57, .PTS, .RCS
✅ Delivers LOD 100–500 models as per project needs
✅ Ideal for as-built documentation, clash detection, and design coordination
✅ Backed by years of experience and global project expertise
📐 Build smarter. Renovate faster. Coordinate better.
🔗 Explore Our Services on our page.
📞 Get in touch: +61 3 9028 2768 | 📧[email protected]
#ScanToBIM#PointCloudToBIM#AsBuiltModels#BIMModeling#TeslaCADAustralia#DigitalConstruction#ClashDetection#BIM#AEC#Architecture#Engineering#Construction#ConstructionTech
0 notes
Text
Why Point Cloud BIM Is Crucial for Accurate Renovation
3D reality capture for building construction introduces a level of accuracy that manual methods cannot replicate. Laser scanners, deployed across interior and exterior spaces, create comprehensive datasets in just hours. These datasets document everything from surface textures to structural misalignments, offering a reliable foundation for design and construction decisions.
#Reality Capture Services#AEC BIM Services#Architectural BIM Services#BIM Architectural Modeling Services#BIM Architectural Services
0 notes
Text
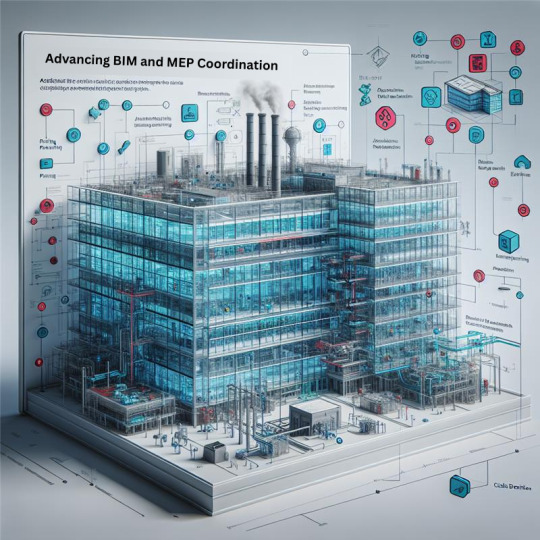
Big News in #ConstructionTech! Tesla Outsourcing Services is setting a new industry benchmark in BIM & MEP Coordination! 🎯 From clash-free, data-rich 3D models to ISO 19650-driven workflows, discover how we're transforming project delivery for AEC leaders worldwide. 🌍 ✅ Reduced risk & rework ✅ Enhanced collaboration ✅ Optimized system design ✅ Future-proof asset data Hear what our global clients say about seamless coordination and unmatched project outcomes! 🏗️✨ Read the press release here🔗
#BIM#Architecture#Construction#Engineering#BIMCoordination#MEPCoordination#BIMServices#DigitalConstruction#BuildingTheFuture#AEC#Innovation#TeslaOutsourcingServices#NewStandards#ISO19650
0 notes
Text
What’s the Real Difference Between Shop Drawings & As-Built Drawings? In the world of construction, precision is everything. But too often, shop drawings and as-built drawings are confused — even though they serve very different roles.
📌 Shop drawings represent the contractor's version of the design intent, used before or during construction to guide fabrication and installation. 📌 As-built drawings are the final documented version after construction, showing what was actually built — including all changes made during the process.
Our latest post breaks down these differences in plain terms with real-world examples. Whether you’re in BIM coordination, project management, or facility planning, understanding these documents is vital to your project’s success.
👉 Check out the blog to learn more!
0 notes
Text

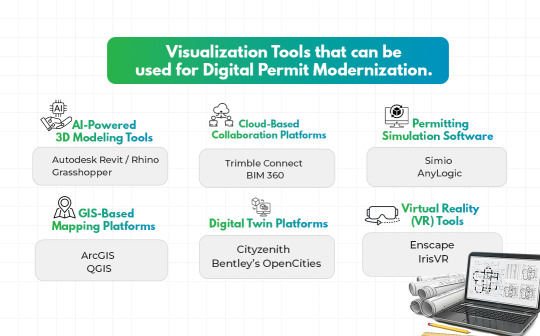
The new Federal E-Permitting initiative is set to revolutionize the construction approval process — reducing delays, cutting red tape, and accelerating project timelines.
From faster building permits to seamless digital workflows, discover how this shift will impact contractors, developers, and government agencies nationwide.
#construction#building design#architecture#permitting#federal#government#aec#permit expeditors#usa#constructiontech#DigitalTransformation#GovTech
0 notes
Text
Building a Greener Future: Sustainable Shifts in AEC





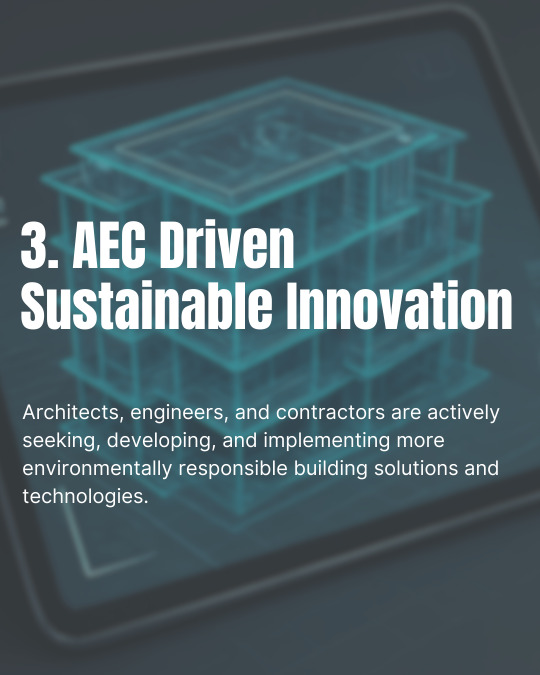




Driving a greener future in AEC! From reducing consumption and waste to embracing innovative green practices and energy-efficient design, the industry is making crucial sustainable shifts. Let's build a better today, tomorrow.🌿😇
Know how Tesla CAD UK Ltd can help you:
📞 +443330119045
To know more, visit: 🌐www.teslacad.co.uk
#AEC#BIM#Architecture#Construction#Engineering#SustainableAEC#GreenBuilding#Innovation#WasteManagement#EnergyEfficiency#SustainableMaterials#TeslaCADUK
0 notes
Text
Navigating the Future of Construction: Converting Point Clouds into BIM Models
Converting Point Clouds into BIM Models
The capacity to convert real spaces into digital assets is crucial in the dynamic fields of design and construction. Point cloud data, produced by photogrammetry or laser scanning, provides a very precise three-dimensional depiction of the current state of affairs. Professionals can obtain useful insights for facility management, design, and renovation by transforming these into Building Information Models (BIM) The procedure, resources, and best practices for turning point clouds into BIM models are deconstructed in this guide.
What Is Point Cloud to BIM Conversion?
Converting dense amounts of 3D spatial data into structured BIM models is known as point cloud to BIM conversion. The BIM model provides intelligence geometry combined with metadata while the point cloud serves as a digital representation of reality.
Point Cloud to BIM or Point Cloud Scan to BIM is the process of turning the information gathered from Point Cloud scans into an intricate digital model of the structure. In order to construct 3D BIM models point cloud data must be imported into BIM software and used as a guide. It offers details on the geometry, constructions, material layout MEP equipmentand other aspects of a building.
Steps to Convert Point Clouds into BIM Models
Data Acquisition:
Take thorough and precise point cloud data with drones or 3D laser scanners. Make sure the scanning environment is ideal for low noise and excellent output.
Accuracy and Precision:
By accurately capturing the physical environment, point clouds guarantee that the BIM model accurately depicts the site’s or structure’s true dimensions and circumstances. This reduces expensive errors and rework by removing any potential differences between the model and actual conditions.
BIM Modeling:
The processed and classified point cloud is imported into BIM software. Skilled professionals use the point cloud as a reference to reconstruct the geometry and develop a detailed 3D BIM model. This includes the incorporation of project-specific architectural, structural, and MEP details, ensuring the model meets the project’s requirements.
Enhanced Cooperation:
Architects, engineers, contractors, and other stakeholders may collaborate more easily thanks to BIM models. Sharing a precise current model in real time guarantees that all parties have access to the same data which expedites decision-making and lowers the possibility of misunderstandings.
Better Decision-Making:
Whether choosing the finest construction techniques or maximizing building performance, project teams may make better judgments when they have a clear, thorough digital model at their disposal. Stakeholders can plan more efficiently because to BIM’s capacity to model many scenarios and forecast results.
As-Built Documentation:
Converting Point clouds into BIM models creates an accurate “as-built” record of the existing building. This precise documentation of the building’s design and construction is invaluable for future maintenance, renovations, and efficient facility management.
Conclusion:
CloveTech is committed to empowering construction professionals by providing advanced point cloud-to-BIM solutions, ensuring they stay ahead of the curve and ready to navigate the future of construction with confidence. We recognize that the construction sector is rapidly evolving with the integration of point clouds and BIM technologies. By transforming raw point cloud data into accurate detailed BIM models, construction teams can achieve higher productivity, reduce errors and enhance collaboration. As digital representations become indispensable in the industry these advancements will enable projects to be completed faster more accurately and with minimal waste.
0 notes
Text
The Evolution of Construction: How CAD and BIM Redefined the Industry

Imagine planning a massive skyscraper in the heart of a bustling city without the aid of modern technology. Every detail would be drawn by hand, requiring constant revisions, extensive documentation, and back-and-forth communication that could delay the project for months or even years. The construction industry has historically struggled with inefficiencies, cost overruns, and project delays. According to a McKinsey report, large construction projects typically run 80% over budget and take 20% longer than initially planned. This level of inefficiency is unsustainable in a world where urbanization is rapidly increasing—by 2050, nearly 70% of the global population will live in cities—and the demand for infrastructure and buildings continues to rise.
Over the last few decades, the construction industry has undergone a profound transformation, shifting from traditional, manual methods to sophisticated technologies like Computer-Aided Design (CAD) and Building Information Modeling (BIM). This transition has not only improved efficiency but has also revolutionized the way we conceptualize, design, and construct the built environment.
CAD replaced manual drafting with precision tools, whereas BIM emerged to offer a 360-degree view of a building’s lifecycle—from concept to demolition. But, how it all started? In this article, we’ll explore the origins, evolution, and impact of CAD and BIM, exploring how these tools have redefined modern construction.
Understanding CAD and BIM: Their Role in Construction
CAD and BIM are often mentioned together, but they serve distinct functions in the construction industry. CAD was the first major technological breakthrough, replacing manual drafting with digital precision. BIM evolved as an extension of CAD, offering a more integrated approach to building design, construction, and management.
Role of CAD in the Construction Industry
Computer-Aided Design (CAD) is a sophisticated technology that leverages computer systems to create, modify, analyze, and optimize designs. It is a vital tool in modern engineering, architecture, and industrial design that replaced traditional hand-drawn blueprints with digital models, enabling the precise development of 2D drawings and 3D models.
In the 1980s and 1990s, CAD software such as AutoCAD allowed architects and engineers to draft designs quickly, make modifications with ease, and minimize manual errors. Key benefits of CAD include:
Enhanced Accuracy: Eliminates human errors associated with manual drafting.
Faster Design Process: Digital tools speed up the creation of architectural plans and engineering drawings.
Improved Collaboration: CAD files can be shared across teams, reducing miscommunication.
Cost Reduction: Reduces the need for physical materials, revisions, and rework.
However, CAD had limitations—it primarily focused on geometry and didn’t inherently include data related to costs, materials, or lifecycle management.
BIM Gives a Holistic Approach to Construction
BIM (Building Information Modeling) is a digital process that helps architects, engineers, and construction professionals design, visualize, and manage building projects more efficiently. Instead of traditional 2D drawings, BIM creates a 3D model that contains detailed information about every aspect of a structure—materials, dimensions, utilities, costs, and even timelines.
But, Building Information Modeling (BIM) is more than just 3D modeling. It integrates data across the entire construction lifecycle, from conceptual design to facility management. Unlike CAD, which focuses solely on drawing and modeling, BIM incorporates additional layers of information such as:
4D (Time): Project scheduling and phasing.
5D (Cost): Budgeting and real-time cost estimation.
6D (Sustainability): Energy analysis and environmental impact.
7D (Facility Management): Maintenance and asset tracking.
The poulraity of BIM has become such that it is now a global standard, especially after government mandates like the UK’s BIM Level 2 requirement in 2016. According to Fortune Business Insights, the global BIM market is projected to reach USD 11.96 billion by 2027, growing at an annual rate of 11.1%. The demand for integrated, data-driven project management solutions has never been higher.
How CAD and BIM Together Solve Major Construction Challenges
As mentioned earlier, the AEC (Architecture, Engineering, and Construction) industry has long faced challenges like cost overruns, delays, and miscommunication. By integrating CAD (Computer-Aided Design) and BIM (Building Information Modeling), these issues can be tackled effectively, leading to more efficient, accurate, and sustainable construction projects.
1. Reducing Cost Overruns
Traditional projects often suffer from budget overruns due to inaccurate estimates and unforeseen changes. With BIM’s real-time cost estimation, project managers can track material usage and labor costs at every stage. For example, a hospital construction project using CAD and BIM can simulate cost variations for different materials before finalizing procurement, preventing unnecessary expenses.
2. Minimizing Project Delays
Rework due to design conflicts is a major cause of construction delays. BIM’s clash detection feature helps identify and resolve conflicts between HVAC, plumbing, and electrical systems before actual construction begins. On a skyscraper project, early detection of pipeline and ductwork clashes saved weeks of rework and thousands of dollars.
3. Enhancing Collaboration
With BIM, all stakeholders work on a centralized digital model, ensuring seamless coordination between architects, engineers, and contractors. A bridge construction project in the UK successfully reduced miscommunication by integrating CAD’s precision drawings into BIM’s collaborative environment, keeping every team aligned.
4. Improving Design Accuracy
While CAD offers precise drafting, BIM integrates intelligent data to minimize design errors. For instance, in a luxury apartment project, designers used CAD for detailed floor plans, while BIM helped detect load-bearing wall misplacements, avoiding major structural risks.
5. Boosting Sustainability
BIM’s energy modeling tools enable sustainable design by optimizing material usage, energy consumption, and carbon footprint. Many green office complexes leverage BIM-driven energy simulations to maximize daylight exposure, enhance indoor comfort, and improve HVAC efficiency, making them more energy-efficient and environmentally friendly.
By combining CAD’s technical accuracy with BIM’s data-driven intelligence, construction teams can save time, cut costs, and build smarter, more sustainable structures.
Cost Analysis: How CAD and BIM Reduce Lifecycle Costs
Construction projects are notorious for cost overruns, inefficient resource allocation, and unforeseen delays that can escalate budgets far beyond initial estimates. Traditional project management methods often lack real-time data integration, leading to material waste, labor inefficiencies, and reactive problem-solving rather than proactive planning. This is where CAD and BIM come together to optimize cost control.
1. Material Optimization: Eliminating Waste and Overages
BIM enables precise quantity take-offs (QTOs), ensuring that material orders align perfectly with actual project requirements. Unlike traditional CAD-based estimates that often involve manual calculations and room for error, BIM’s automated 5D modeling provides accurate cost estimations, reducing excess material purchases and supply chain inefficiencies.
2. Reducing Rework Costs: Clash Detection and Coordination
Errors in design often lead to expensive rework on-site. BIM’s clash detection tools, combined with CAD precision, allow for early conflict resolution between structural, architectural, and MEP (Mechanical, Electrical, Plumbing) components before construction begins. This eliminates costly modifications and ensures seamless execution.
3. Labor Efficiency: Maximizing Workforce Productivity
BIM’s ability to simulate workflows and predict scheduling conflicts allows project managers to optimize labor deployment. Skilled professionals can be assigned strategically, reducing idle time and increasing efficiency—critical for large-scale infrastructure projects where time is money.
4. Long-Term Savings: Asset Lifecycle Management
Construction costs don’t end once a building is complete. BIM’s digital twin capabilities extend its value beyond construction, helping facility managers track maintenance needs, predict equipment failures, and optimize space utilization. This proactive approach significantly reduces long-term operational and maintenance expenses, ensuring that assets remain cost-efficient for decades.
CAD-to-BIM Services: A Smarter Way to Build
CAD-to-BIM services play a crucial role in this transition from traditional CAD drawings to Building Information Modeling (BIM), converting legacy 2D drawings into intelligent, interactive 3D models. These models incorporate architectural, structural, and MEPF details, ensuring better design coordination and real-time project visualization. These models provide parametric accuracy, real-time visualization, and better design coordination, enabling seamless collaboration across disciplines.
By adopting BIM-driven workflows, businesses eliminate clashes between building systems, enhance constructability analysis, and streamline construction sequencing. Additionally, BIM integration optimizes material planning, resource allocation, and sustainability analysis, reducing costs and project delays. With precise as-built documentation and 4D construction simulations, CAD-to-BIM services ensure better decision-making, lifecycle management, and project execution efficiency.
Why Choose Magnasoft?
As a leader in Geo BIM solutions, Magnasoft combines geospatial intelligence with Building Information Modeling (BIM) to drive efficiency, sustainability, and precision in infrastructure development. Our expertise ensures seamless integration of GIS and BIM, enabling better decision-making, optimized asset management, and enhanced project lifecycle performance.
1. Seamless GIS & BIM Integration
Magnasoft specializes in integrating Geographic Information Systems (GIS) with BIM, providing a comprehensive approach to infrastructure planning, urban development, and asset management. This integration enhances project efficiency by ensuring accurate spatial data utilization.
2. Expertise in Scan to BIM & CAD to BIM Conversion
We deliver high-precision Scan to BIM and CAD to BIM services, transforming point cloud data and legacy CAD drawings into intelligent 3D BIM models. These models support as-built documentation, renovation, and facility management, ensuring accuracy and consistency.
3. High-Accuracy Geospatial Data for Infrastructure Planning
Leveraging LiDAR, photogrammetry, satellite imagery, and drone surveys, we generate precise topographic and terrain models that enhance BIM workflows. Our solutions support clash detection, spatial analysis, and feasibility assessments, reducing project risks and cost overruns.
4. Digital Twin & Asset Lifecycle Management
Magnasoft delivers Geo BIM-driven Digital Twin solutions to enable real-time monitoring, predictive maintenance, and data-driven decision-making for infrastructure and built environments. Our expertise ensures improved operational efficiency and long-term asset performance.
5. Commitment to Sustainability & Global Standards
With over two decades of experience delivering Geo BIM solutions across 70+ countries, Magnasoft aligns with international sustainability standards, supporting initiatives such as net-zero carbon goals, green building compliance, and climate-resilient infrastructure development.
The Future of Construction Is Digital
The construction industry is evolving rapidly, with CAD and BIM at the forefront of innovation. From automating design workflows to integrating real-time data analytics, these technologies are reshaping how buildings are conceived, constructed, and managed. The shift towards BIM-driven construction isn’t just a trend—it’s a necessity.
By leveraging Magnasoft’s CAD-to-BIM services, or BIM servies you can stay ahead of the curve, ensuring cost-effective, efficient, and sustainable project execution. The future of construction lies in data-driven decision-making, and with the right digital tools, companies can build smarter, faster, and more sustainably than ever before.
Looking to elevate your projects with flawless BIM execution? Partner with Magnasoft and transform the way you design, build, and manage your projects.
#CAD#BIM#ConstructionTech#BuildingInformationModeling#GeoBIM#Architecture#Engineering#Construction#AEC#DigitalTransformation#CADtoBIM#ScanToBIM#SmartConstruction
0 notes
Text
https://www.saglobal.com/int/industries/service-centric-organizations/architecture-and-engineering-firms/industry-cloud-platform-for-ae-industry.html
Cloud ERP System for Architecture and Engineering Firms Project Management
Cloud ERP software for Architecture and Engineering (AE) firms: Streamline Time Tracking, Accounting and optimize Projects with sa.global's modern ERP system and PSA solutions
0 notes
Text
0 notes
Text
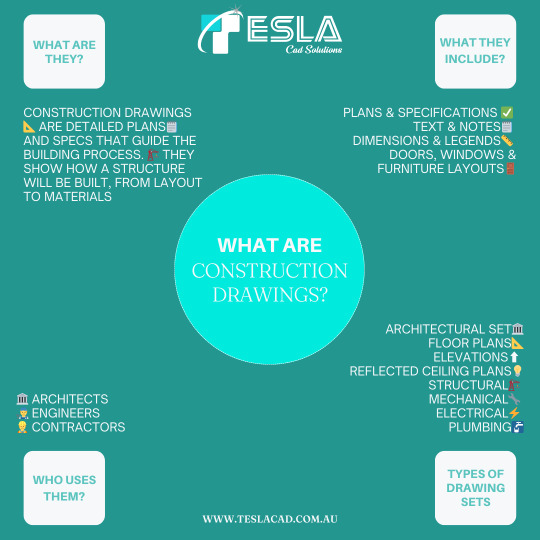
📐 𝐂𝐨𝐧𝐬𝐭𝐫𝐮𝐜𝐭𝐢𝐨𝐧 𝐃𝐫𝐚𝐰𝐢𝐧𝐠𝐬: The backbone of successful Architecture, Engineering, and Construction (AEC) projects. These detailed plans and specifications ensure accuracy, coordination, and efficient execution of construction projects.
Learn more about our Construction Documentation Service here!
#ConstructionDrawings#AEC#Architecture#Engineering#ConstructionManagement#Blueprints#ProjectManagement#BuildingDesign#TechinConstruction#Innovation
1 note
·
View note
Text
Mistakes to Avoid in AEC Outsourcing: Solutions & Alternatives
In the competitive landscape of the Architecture, Engineering, and Construction industry, firms are racing toward finding ways to enhance cost-effectiveness, efficiency, and productivity for their projects. One such strategy that has gained traction is outsourcing.
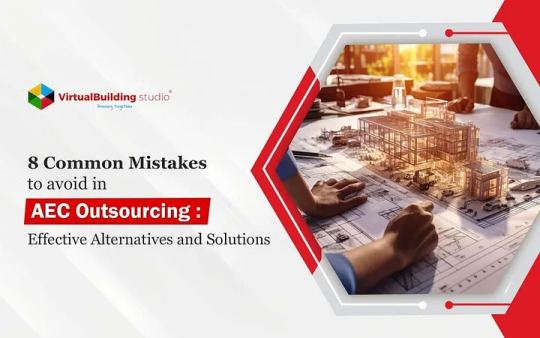
As per research and market reports, the global market for outsourcing services is expected to expand at a compound annual growth rate(CAGR) of 5.54% during the forecast period 2020–2027, leading to a total market size of US$904.948 billion by 2027.
Why AEC Firms Often Dislike Outsourcing: Key Reasons Explained
Absence of Direct Oversight:
Outsourcing Projects and tasks might cause difficulty in maintaining the same level of quality control as the office team. It is concerning for the AEC firms that the outsourced team might not adhere to the elucidated specifications and quality standards specified by the clients.
Inconsistent Standards and Guidelines:
The standards and guidelines vary for different firms for various projects. Outsourced teams usually follow specific standards, leading to inconsistent outcomes that may require rework or adjustments.
Risk of Data Breaches:
Working with Outsourced team members requires the sharing of sensitive data which increases the risk of breaches or intellectual property theft.
Confidentiality Issues:
AEC firms must maintain the confidentiality of client information and project details. Outsourcing can compromise the confidentiality of such sensitive information, making it challenging to protect.
Potential Budget Overruns:
Outsourcing is considered a cost-saving opportunity, but it can include hidden expenses such as management overhead, rework expenses, and quality control that offset initial savings.
Success Story : Global Automotive Leader Relies on Our Experts for Scan to BIM
Common Mistakes by Outsourcing Firms :

Unsatisfactory Work Quality
Maintaining work quality is imperative in the AEC industry, and outsourcing firms might deliver substandard work that fails to meet the stringent quality standards.
Poor work quality can lead to added rework costs, timeline overruns, and unsatisfied clients.
Communication Failure
The communication failure leads to unsatisfactory deliverables, necessitating rework and amendments.
Disruptive communication networks and time zone differences can result in inconsistent feedback and unresolved issues.
Disorderly Project Management
The Outsourcing team might struggle to align with the project delivery timeline with disorderly project management, causing schedule overruns and increased costs.
Lack of scope clarity and control over the project can result in scope creep where the scope of work keeps increasing.
Non-Compliance with Codes and Standards
Outsourcing firms may not be familiar with certain local building codes, regulations, or industry standards.
Ignorance of the required permits or approvals can bring a halt to the construction sites, leading to costly setbacks and legal disputes.
Remote Hiring: An Alternative Solution to Outsourcing
Remote Hiring refers to hiring a team or employees to work outside a conventional office environment with flexible working hours.
Hire architects and engineers with expertise in various domains as an extension to the internal team.
But, how can AEC professionals hire dedicated architects and engineers who are reliable and do not pose a threat to the commitments of the firm concerning finances and timelines?
Dedicated Resource Model

Benefits of adopting DRM solution
Access to the top 1% talent pool of architects and engineers
The selected professionals are tested for their logical and technical abilities and soft skills.
The onboarding time is reduced to 3 days with no burden of recruiting and training
A successful integration of DRM
AECOM — a leading infrastructure consulting firm, faced difficulties like limited BIM expertise, project timeline constraints, and high costs for outsourcing architects and engineers. With the Dedicated Resource model (DRM) solution, they onboarded 50 architects and engineers in just 8 months.
Not only did the company overcome these obstacles, but also achieved enhanced team efficiency and competitiveness without increasing the budget.
Conclusion
The AEC industry landscape is constantly changing and so are the ways firms are handling projects. The developing technologies, strategies, and business can significantly contribute to a project but also raise questions.
Original Source : AEC Outsourcing Mistakes: Solutions & Alternatives
Insightful Article :
How 3D Visualization Transforms the AEC Industry
Hire Top 1% Architects and Engineers in 3 Days
Benefits of BIM Modeling Services in Real Estate Construction
0 notes
Text

🚀 The future of construction is here! BIM is transforming the AEC industry with smarter, faster, and more sustainable project delivery. See how Tesla Outsourcing Services LLP is driving efficiency, reducing costs, and setting new standards worldwide. 🌍🏗️
Read the full story: https://www.einpresswire.com/article/807718933/bim-drive-efficiency-gains-as-aec-industry-adopts-advanced-modeling-solutions
#BIM#ConstructionInnovation#AEC#DigitalTransformation#Architecture#Construction#Engineering#DigitalTwins#SmartBuildings#ProjectManagement#Sustainability#Innovation#Collaboration#ConstructionTech
0 notes
Text

Your vote matters—it's not just a right, it's your power! 💪 Engage, educate, and empower yourself this Election Day 5th of November, Tuesday. Join the movement to shape our democracy and let your voice resonate! 🔊✨🗳️ #USAElection2024 #BeTheChange #YourVoteMatters #Vote2024 #BeTheChange #VotingPower #StandUpAndVote #UnitedBIM #UB
0 notes