#Architectural CAD Conversion
Explore tagged Tumblr posts
Text
Professional CAD Conversion Services to Transform Your Legacy Data

At Shalin Designs, we specialize in high-quality CAD conversion services tailored to modernize your outdated or paper-based engineering drawings. Whether you’re a manufacturer, architect, contractor, or designer, our expert team converts your hand-drawn sketches, blueprints, or scanned images into precise, editable CAD files — giving you more control, better accuracy, and improved productivity.
Why CAD Conversion Matters for Your Business
Many companies still rely on legacy data stored as paper drawings or raster images. These formats can be hard to manage, edit, or replicate. With CAD conversion, you can:
Digitize old designs for long-term storage
Update and reuse legacy files with modern CAD software
Eliminate risks of data loss or damage
Improve collaboration with editable, standardized formats
Our goal is to help you bridge the gap between old and new technologies while ensuring accuracy, compliance, and efficiency in your design workflows.
Our CAD Conversion Services
We offer a full suite of CAD conversion services for multiple industries. No matter the size or complexity of your project, Shalin Designs delivers quick, precise, and cost-effective results.
1. Paper to CAD Conversion (P2C)
Convert hand-drawn paper sketches, schematics, or blueprints into editable CAD files (DWG, DXF, etc.). Ideal for architects, civil engineers, and construction professionals.
2. PDF to CAD Conversion
We extract vector-based data from PDFs and convert it into 100% accurate CAD drawings. Our drafters ensure correct scaling, layers, dimensioning, and technical accuracy.
3. Image to CAD Conversion (Raster to Vector)
Turn raster images (JPG, PNG, TIFF) into editable vector files. We use manual redrawing to avoid common issues with auto-tracing and maintain high precision.
4. 2D to 3D CAD Conversion
Looking to upgrade your 2D drawings into 3D models? We can transform flat layouts into detailed 3D CAD models for simulation, rendering, or production.
5. Legacy CAD File Conversion
Have files in outdated formats like MicroStation, IGES, or Solid Edge? We convert them into your preferred modern CAD formats, including AutoCAD, SolidWorks, Revit, and Inventor.
Get Started with Shalin Designs Today
Looking to upgrade your old drawings or need CAD conversions for your next project? Shalin Designs is your trusted partner. We’ve helped clients across the USA and globally modernize their design files for easier collaboration and increased productivity.
👉 Get a free quote now or contact us to discuss your CAD conversion needs.
#cad conversion services USA#paper to cad conversion#pdf to cad drafting services#raster to vector cad conversion#image to cad conversion#2D to 3D cad conversion#architectural cad conversion#mechanical cad conversion#cad digitization services
0 notes
Text
Cad Conversion Services In USA
Let's introduce the process of CAD conversion by converting a scan-based drawings, design, PDF and data on paper from one CAD file format to another.
We deliver high quality based CAD conversion services by redrafting the drawings with reference to original hard copies for real estate & architects.
To know more about our services on CAD Conversion, kindly go through our website link to learn more. Cad Conversion Services In USA
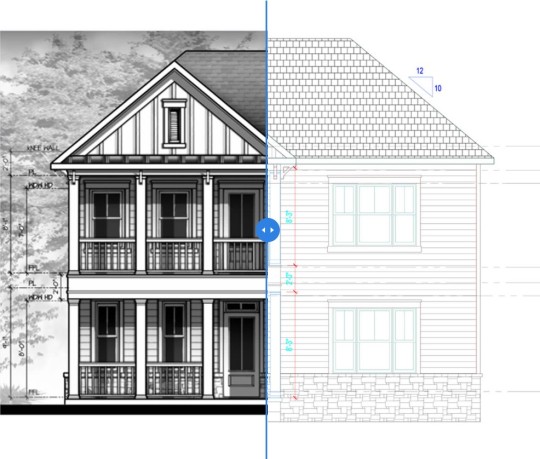
2 notes
·
View notes
Text
How Architectural Bim Services Streamline Building Design

Don’t you have any idea about how Architectural BIM Services USA made huge changes. Here you go. In this rapidly evolving architecture, engineering, and construction industry, there is a huge demand for promising work. Those who complete the project with precision, efficiency, and collaboration are always welcome.
#Architectural BIM Services USA#Bim Service Providers#Architectural Bim Services#Structural Bim Services#Mepf Bim Services#Infrastructure Landscape Mepf#4D Bim Software#5D Quantity Take-Off#Building Information Modelling 6D#7D Bim Asset Management Company#Point Cloud To Bim Conversion#Cad To Bim Modeling Services#Construction Documentation Checklist#Cobie Service India#Bim For Facility Management#Structural Precast Modelling#Revit Fabrication Service India#Bim Consulting Services India#Bim Implementation Service India#Bim Documentation Service#Bim Execution Planning Guide
0 notes
Text
BIM Visualization Services for a Commercial Super Store in UK
The client from the North UK was required to transform an old house into a modern commercial superstore.
The experts at UniquesCADD seamlessly transformed the client’s vision into reality by converting PDF documents into detailed Revit models.
Our team of experts exceptionally overcame the time-consuming and tedious challenges of CGI creation and detailed drawing. By staying on schedule, the UniquesCADD team accurately coordinated and offered a detailed 3D model of the store with CGI rendering for visualization.
#architectural bim services#bim services#bim modeling saervices#3d rendering services#architectural visualization services#pdf to bim conversion#cad to bim services#bim consulting services#outsourcing bim services#bim modeling visualization#3d architectural rendering#architectural rendering services#architectural 3d rendering#3d visualization services#architectural 3d visualization services
2 notes
·
View notes
Text

Revolutionize Designs with PDF to CAD Services
Countless happy customers who have benefited from our PDF to CAD Services in the USA are waiting for you to join them. Are you prepared to make the move? Get in touch with us right now to see your CAD designs come to life! Increase output, get rid of mistakes, and maintain your lead in the highly competitive design field. Accept the design of the future with a service that is customized to your requirements.
0 notes
Text
Get the Best PDF to CAD Conversion Services in Glasgow, UK

Silicon EC UK Limited is the most trusted and fastest growing engineering company in the UK which provides PDF to CAD Conversion Services to our clients. It specializes in providing high-quality CAD Modeling From PDF Services with the help of Software.
Visit us on our website :
#PDF to CAD Services#PDF to CAD Conversion Services#PDF to CAD#CAD Designing Services#Architectural PDF to CAD Services#CAD Modeling From PDF Services#2D CAD Drawing Services#PDF to CAD Firm#PDF file to CAD file#PDF to CAD Services Glasgow#PDF to CAD Conversion Services Glasgow#PDF to CAD Glasgow#CAD Designing Services Glasgow#Architectural PDF to CAD Services Glasgow#CAD Modeling From PDF Services Glasgow#2D CAD Drawing Services Glasgow#PDF to CAD Firm Glasgow#PDF file to CAD file Glasgow
0 notes
Text
youtube
In this video, we delve into the world of CAD to BIM Model Conversion, exploring the incredible potential it holds for your design projects. Discover the secrets to streamline your design process and enhance your project's success. Whether you're a beginner or a pro, this guide will be your key to success.
Watch the complete video here, https://youtu.be/HoMTniijjQE
#cad to bim#3d bim modeling#architectural bim model#structural bim model#mep bim model#cad to bim model#cad to bim conversion#Youtube
0 notes
Text
Architectural CAD Drafting Services | AutoCAD Drawing Services

Are you looking for Architectural CAD Drafting Services at affordable prices? Then contact Chudasama Outsourcing. We are experts in Chudasama Outsourcing offering the best affordable customization AutoCAD Drawing Services worldwide. We have many years of experience in providing Drafting and modeling services. We offer customization services like CAD Drafting, CAD Conversion, Glazing Shop Drawing, Structural Steel Detailing and many more together committed to providing high-quality results within the deadline. For more information, visit our website https://caddraftingservices.in/services/cad-drafting.html
0 notes
Text
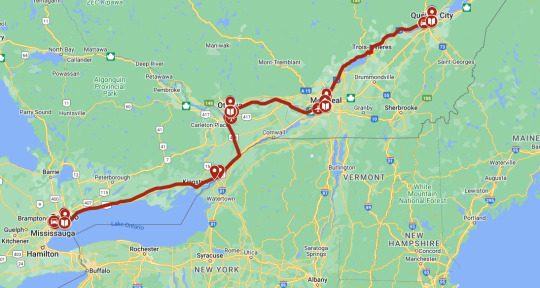



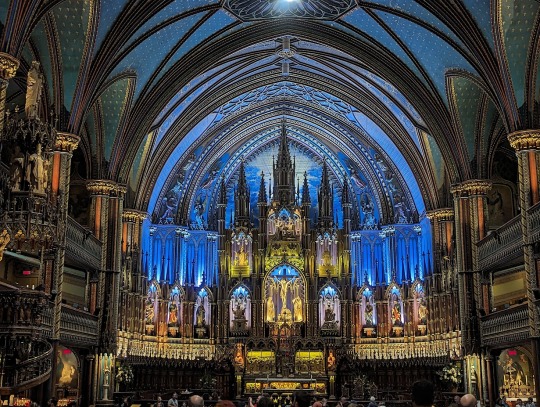
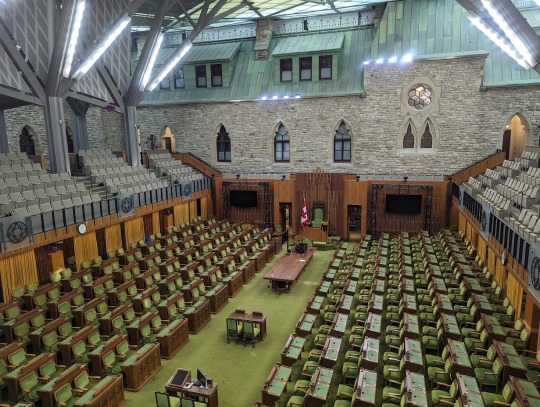
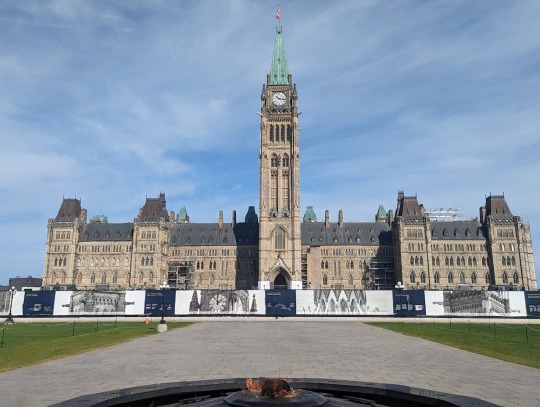
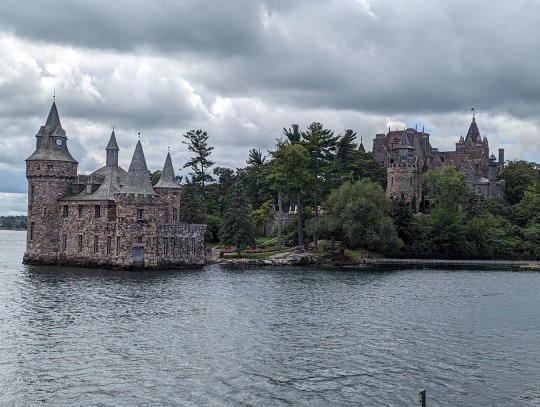
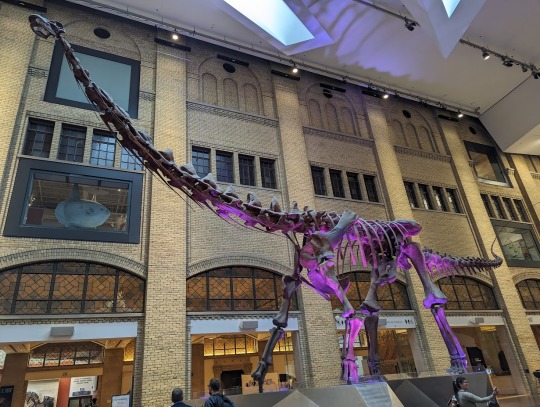

Lifting my self-imposed embargo because I'm weird and don't like posting on social media when I'm on vacation.
I'm at a point in my life where I can financially justify at least one international vacation a year and figured I'd finally cross off the Great White North from the bucket list. I'd never been and Andrew hadn't been back in a very long time despite having dual citizenship. Anyways, just got back, and a bullet-point breakdown of the highlights is after the cut:
I wish every international flight was under two hours; EWR to YQB was almost comically fast.
Had my first French conversation with the very nice lady at the car rental counter for about ten minutes. She complemented my pronunciation and grammar, and wished me luck on the trip. Every French interaction after this point was a linguistic battle for my life that I lost (Toutes les Québecois parlent trop vite pour moi).
We had some time to kill before the hotel check-in so we went to a mall in the suburbs just so we'd have a food court with some options. Turns out shopping malls are not only alive and well but fucking thriving in Canada. I haven't seen a mall that packed with people outside of December since the nineties.
Quebec City was very dense with old architecture which made it feel very European. It was also apparently built on a fucking cliff with streets at 60 degree inclines, which also felt very European.
Took a tour of the Quebec Parliament building (beautiful structure), and apparently they used to be bicameral, but voted to abolish their Senate in the 60's and they were the last Canadian province to do so. What a concept.
It's one thing to know on paper that Canada has about 1/8th of the population of the US, but I was not prepared for just how empty the countryside felt. For someone like me, living in the northeast my whole life, the idea that cities in close proximity to each other not having continuous stretches of suburbs and other smaller cities connecting them was completely foreign.
On the highways I kept thinking I was speeding because I'd look down at the dashboard and see the number "100", but 100 km/h is only like 62 mph, which is nothing.
Similarly, I kept getting sticker shock every time I spent money, and kept having to remind myself that $1 CAD was like $0.73 USD while we were there.
It was really cool to see that the complex for the 1976 Montreal Olympics is still maintained and actively used (we stumbled upon a skateboarding competition and I did not feel cool enough to be in that crowd). Sometimes you hear horror stories about Olympic villages bankrupting cities and falling into disuse afterwards, but that's definitely not the case here.
Montreal is apparently known for their local bagel culture, but their bagels have enormous holes in the middle of them, so you have less cross-sectional area for spreads and they don't really work for sandwiches. My faith in NJ/NY bagel superiority remains intact.
Every city we went to had dedicated bike lane infrastructure and young families with kids, but Montreal definitely had the most of both. Tons of parks, too. Simultaneously felt like a larger and smaller city than I was expecting.
Poutine is okay, but I wasn't prepared for the cheese to squeak when you bite into it. Very odd sensation.
The main Parliament building for the federal government in Ottawa (Centre Block) is stunning, but closed; apparently it's been under renovation since 2019 and isn't expected to be reopened until 2032! In the meantime, we took a tour of where the lower House of Commons is currently meeting. We learned that their electoral districts are routinely re-drafted by a non-partisan committee and that they occasionally add new seats to the legislature to account for changes in population. I had to seethe jealously in silence for the rest of the tour.
Also toured their Supreme Court building (way more Art Deco than I was expecting). We learned that there's currently a vacancy because a Justice recently retired because they're required to step down when they turn 75. I had to seethe jealously in silence for the rest of the tour.
Every single city had automatic/self-serve parking garages where you didn't have to interact with a human (which I was very thankful for), but in Ottawa they have this little jingle that the machine sings at you when you take your ticket, which I found very amusing.
On the drive to Toronto we took a quick detour into the Thousand Islands (yes, like the salad dressing) and visited Boldt Castle, which is technically in New York state. After seeing it in practice, the idea of living on your own private island is more appealing than ever.
Toronto feels like an exercise in what happens when a nation's largest city is allowed to grow without being hemmed in by ridiculous geography. As someone who grew up in NYC, this is another concept foreign to me. The GPS did get very tripped up navigating a particularly gnarly interchange however.
Toured the Ontario Legislative Assembly (yet another beautiful building). At this point we were really good at asking tour guides stuff like, "so if happens, do you guys have a plan?" To which they would reply, "well, no, but let's just hope that never happens!"
I now understand why the Great Lakes are effectively freshwater inland seas; you really cannot see the other shore, and Lake Ontario isn't even the biggest one!
YYC to EWR was under an hour. That's definitely going to spoil me for future trips going forward.
93 notes
·
View notes
Text







Picking the right Architectural CAD drafting company can feel overwhelming, but it’s essential for bringing your architectural visions to life. Whether you need detailed CAD conversion services, want to outsource 2D CAD drawing services, or are considering engineering outsourcing companies in India, making the right choice is crucial.
Here’s a straightforward guide to help you find the best partner for your needs.
#Architectural CAD drafting company#CAD conversion services#outsource 2D CAD drawings services#engineering outsourcing companies in India
0 notes
Text










Chimaera Gallery
3502 Scotts Lane #2113
Philadelphia, PA 19129
“Sky Bound as Titans”
March 8th-29th 2025
Opening March 8th 6-9
Closing March 29 with artist talks and performance by Megan Bridge and Max Kline 2-5
“The heaventree of stars hung with humid nightblue fruit.”
― James Joyce, Ulysses
Transmedia artist Tyler Kline’s exhibition Skybound as Titans is the result of searching, error, iteration, mistakes, endurance, failure, folly, and vision. The artist collaborates with AI to build space ships; the hubris, arrogance, faith, and audacity to undergo such an endeavor is propellent towards a destination.
Sky Bound as Titans unfolds as a multi-dimensional epic, melding mythology, speculative science, and interspecies communion into a compelling meditation on the liminal moment in which we exist—a pivot between collapse and rebirth, the Anthropocene, Chthulucene, and the Sednacene. Channeling a hybrid sequential art narrative that traverses Earth’s environmental crises, Martian industrialization, and telepathic communion with hyper-sentient beings called the Kai-Sawn, Kline crafts a speculative cosmology that invites viewers to consider humanity’s fragile position within an interconnected universe.
AI-assisted portrait paintings serve as one of the sequential narrative currents.The portraits—bearing intricate, biomorphic distortions and vapor-wave growths—represent individuals transformed by their contact with the Kai-Sawn, a telepathic species of cephalopods trapped beneath Europa’s icy crust. These images evoke a narrative of mutual evolution, where humans and other beings merge minds, unlocking interstellar potential through shared consciousness (Geistdenkenheit).
The technique folds into the conceptual framework of the exhibition, braiding technology, biology, and spiritual mythologies. The technical journey of the portraits consists first of photographing the sitters. The digital photographs are entered into Midjourney, coupled with text prompts, the AI bot responds with forms that are printed out on an inkjet printer. These prints are then transferred to board using a gesso printing method, and the image becomes a support for an oil portrait painting that becomes a soft-machine communion between sitter and painter. Photographs of the end results create the next image iteration in a positive feedback loop. In conversation with Western art history, Kline nods to the Baroque tradition of dramatic yet personal portraiture while subverting it with surreal, hybrid-sapien aesthetics. The meticulous attention to detail in the painted faces recalls German New Objectivity, particularly the movement’s focus on clarity, precision, and subjective psychological intensity. Yet, Kline tempers this mediated objectivity with layers of emotional vulnerability, reflected in the expressive eyes and gestural brushstrokes surrounding the figures.
CAD-aided, 3d print modeled, lost wax cast bronze sculptures embody Kline’s conceptual framework of materializing myth, craft, and science, acting as artifacts and figures from a speculative future cosmology. The sculptures, such as abstracted heads of mythical entities and speculative technological forms, function as relics of a not-yet-realized epoch. The intricate latticework and alien materiality of the cast bronze is a poetic metaphor, forming the architecture of the Iron Cities of Mars and shaping the organic complexity of the Kai-Sawn themselves. The inclusion of braided, human hair in some sculptures heightens the tension between the signatures of human DNA and the post-human, creating a dance between carbon based life, silicon based life, and polymer entities.
Kline’s visual language oscillates between the ancient and the speculative, evoking a synthesis of mythos, theoretical physics, and contemporary technology. The turquoise patinas and intricate textures of the sculptures suggest an otherworldly membrane, as if these forms were artifacts excavated from a distant future. Meanwhile, the portraits’ luminous skin tones and textural disruptions point toward beings in flux, undergoing a profound transformation, the materiality of their being indistinguishable from the theoretical aesthetics. The forms carry the weight of a digital and visceral journey, resulting in palimpsest that speak of cyphers and sigils.
This aesthetic duality reflects the exhibition’s conceptual narrative: the emergence of the Sednacene, an epoch where humanity transcends its destructive tendencies and collaborates with other species to explore the cosmos. Kline draws on post-humanism and fluid identities, suggesting that survival in the Sednacene depends not on dominance but on interspecies kinship and adaptability—a far cry from the colonial ambitions that underlie humanity’s historical conquests. Issues of post-colonialism are critiqued, satired, and meditated upon; the Iron Cities of Mars is both utopic and a mirror into humanities hunger, raising questions about the ethics of planetary colonization and the persistence of extractive ideologies.
The narrative emphasizes the necessity of communion with other beings, reflecting a growing recognition of non-human intelligence and its implications for science, ethics, and spirituality ; probing humanity’s role in the cosmic order and using the concept of autopoiesis through an interactive journey transforming new media into intuitive viscera. The experience invites viewers to step into a world of flux, where humanity’s destination is arrived at not by domination but on the wings of symbiosis, adaptability, and radical imagination. In doing so, Kline offers a glimpse of a future where the shadows of our present crises are cultivated in service to the boundless potential of collective transformation.
…Philosophy has an affinity with despotism, due to its predilection for Platonic-fascist top-down solutions that always screw up viciously. Schizoanalysis works differently. It avoids Ideas, and sticks to diagrams. Networking software for accessing bodies without organs BwOs, machine singularities, or tractor fields emerging through the combination of parts(rather than into) their whole: arranging composite individuations in virtual/actual circuit, They are additive rather than substitutive, an immanent rather that transcendent: executed by functional complexes of currents, switches, and loops, caught in scaling reverberations, and fleeing through intercommunication, from the level of the integrated planetary systems ti that of atomic assemblages. Multiplicities captured by singularities interconnect as desiring-machines: dissipating entropy by dissociating flows, and recycling their mechanisms as self assembling chronogenic circuitry…nothing human makes it out of the near future. - Nick Land, Meltdown, Fanged Noumena
2 notes
·
View notes
Text
CAD to BIM in AEC Projects

In the modern architecture world, CAD to BIM conversion is now widely adopted technology which made the construction process much easier, faster and more accurate. It is an effective solution for the complex process of construction as CAD to BIM helps to visualize the entire project with better clarity, understanding and communication.
#cad to bim#cad to bim services#cad to bim conversion#cad to revit#cad to revit services#autocad to bim conversion#autocad to revit#pdf to bim#pdf to revit#pdf to bim services#pdf to 3d model#pdf to revit services#pdf to bim conversion services#cad to bim modeling services#cad to revit converter#autocad to bim services
3 notes
·
View notes
Text
youtube
#CAD to BIM Service#Architectural bim modeling services#AutoCAD Drafting Services#PDF to BIM Conversion#Architectural 3D Rendering Services#Youtube
0 notes
Text
Architectural BIM Services: Architectural Drafting & CAD Conversion

Architectural BIM services encompass a range of offerings aimed at enhancing architectural design processes. At Hitech BIM Services, we provide various architectural design services, from converting 2D AutoCAD floor plans into detailed 3D Revit BIM models, transforming CAD drawings into BIM execution plans, and developing full-scale rendered LOD (Level of Development) models following AIA standards, and integrating architectural, structural, and MEP designs to create clash-free models, etc.
Our architectural BIM services provide improved design communication, enhanced coordination with engineers and contractors, and develop comprehensive architectural building designs from existing 2D drafts and CAD models.
As experienced providers of outsourcing BIM architectural services, our team of professional designers excels in BIM platforms and delivers 3D models that meet specific design standards. Partnering with us ensures sustainable building designs, efficient architectural solutions, and precise technical documentation throughout the project lifecycle.
#architecture#building#bim#architectural design#architectural bim services#architectural 3d modeling#outsourcing
3 notes
·
View notes
Text
Engineering Innovation with Precision: CAD and Product Development Services by Advantage Engineering Technologies, PLLC
In today’s competitive market, the ability to move quickly from idea to execution is essential. Whether you’re launching a new product, designing mechanical systems, or preparing architectural documentation, having a skilled partner in drafting and product development can dramatically shorten timelines and improve outcomes. That’s where Advantage Engineering Technologies, PLLC excels.
As a leading provider of product development services, AutoCAD drafting services, and full-range CAD drafting services, Advantage Engineering delivers innovation with precision. They support clients in transforming concepts into manufacturable and buildable realities—streamlining development cycles and ensuring every detail is documented accurately.
Product Development Services That Bring Ideas to Life
Developing a new product requires expertise across multiple disciplines—design, engineering, materials, and manufacturing. Advantage Engineering’s product development services are designed to guide clients from early-stage concepts through to prototype-ready models and technical drawings.
Whether you're a startup with a brilliant idea or a manufacturing firm looking to update your product line, their services include:
Concept development and 3D modeling
Engineering design and prototyping support
Material selection and design for manufacturability (DFM)
Component detailing and part assembly drawings
Technical documentation and revision tracking
The Advantage Engineering team works closely with clients to understand design intent, functionality, and end-use goals. Their holistic approach ensures your product is not only innovative but practical and production-ready.
From consumer goods to mechanical tools and industrial components, their product development services are tailored for a wide variety of applications.
Expert AutoCAD Drafting Services for Every Industry
Accurate drafting is the backbone of any design or construction project. With over a decade of experience, Advantage Engineering offers AutoCAD drafting services for a wide range of sectors, including construction, mechanical, plumbing, electrical, and product design.
Using the latest versions of AutoCAD, their team can deliver:
Detailed 2D floor plans and elevations
Mechanical and electrical layout drawings
Plumbing and piping schematics
Section views and assembly drawings
Fabrication-ready shop drawings
Every project is developed with an eye for compliance, clarity, and precision. Whether you're an architect needing layout plans or a contractor requiring shop drawings, their drafting team ensures your design is translated accurately into technical documentation.
Full-Service CAD Drafting Services for Complex Projects
Beyond AutoCAD, Advantage Engineering offers a comprehensive suite of CAD drafting services across a range of platforms and disciplines. Their multi-software capabilities mean they can adapt to your project’s specific needs—whether you're working in 2D, 3D, Revit, Inventor, or SolidWorks.
Their CAD services include:
3D modeling and rendering
Assembly and exploded view drawings
Revisions and redlines from markups
Conversions from paper or PDF to CAD
Legacy drawing updates and standardization
This flexibility is ideal for companies that manage complex projects with multiple stakeholders, platforms, and formats. The Advantage Engineering team acts as an extension of your in-house staff, reducing internal workload while enhancing the quality of deliverables.
Why Choose Advantage Engineering Technologies, PLLC?
Working with Advantage Engineering isn’t just about getting drawings—it’s about getting it right the first time. Here’s what sets them apart: Industry Expertise
Their team includes experienced engineers, CAD specialists, and product designers who understand the practicalities of fabrication, construction, and manufacturing.
Speed and Accuracy
With a strong internal QA process, you can count on fast turnarounds without sacrificing precision.
Scalable and Flexible
From one-off drafting tasks to long-term product development partnerships, their services are scalable to your needs.
Multi-Platform Compatibility
Whether you're working in AutoCAD, Revit, Inventor, or SolidWorks, they can seamlessly integrate with your workflow.
Transparent Communication
Clear communication, milestone-based delivery, and responsive support are central to their project management process.
Industries Served
Advantage Engineering Technologies, PLLC proudly works with clients across:
Manufacturing – Developing product components and assemblies
Construction and Architecture – Drafting site plans, elevations, and shop drawings
HVAC and MEP Contracting – Creating accurate schematics for mechanical systems
Startups and Inventors – Turning ideas into technical designs and CAD models
Industrial Design – Supporting design-for-manufacture (DFM) workflows
Whether your company is in early-stage R&D or managing high-volume construction projects, their services are tailored to help you succeed.
Client Testimonials
“We needed product development services for a new tool, and Advantage helped us move from concept to CAD model in record time. Their team was responsive, detailed, and creative.” Director of Engineering, Tool Manufacturing Company
“Their AutoCAD drafting services helped us meet a tight deadline on a hospital expansion project. Every drawing was clean, correct, and easy to read.” Project Architect, Healthcare Firm
“We’ve been outsourcing CAD drafting services to Advantage for over 3 years. They consistently deliver high-quality work and are easy to collaborate with.”
Operations Manager, MEP Contracting Firm
Get Started with Advantage Engineering Today
If you're looking for a reliable partner to support your engineering and design needs, Advantage Engineering Technologies, PLLC is ready to help. Their commitment to precision, innovation, and client satisfaction makes them a trusted resource for product development, AutoCAD drafting, and CAD documentation.
0 notes