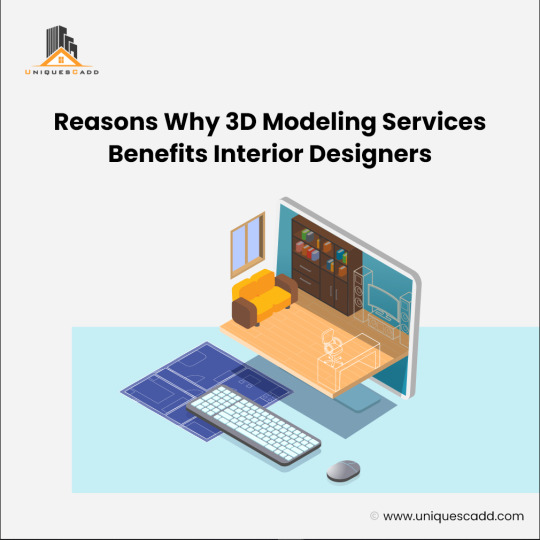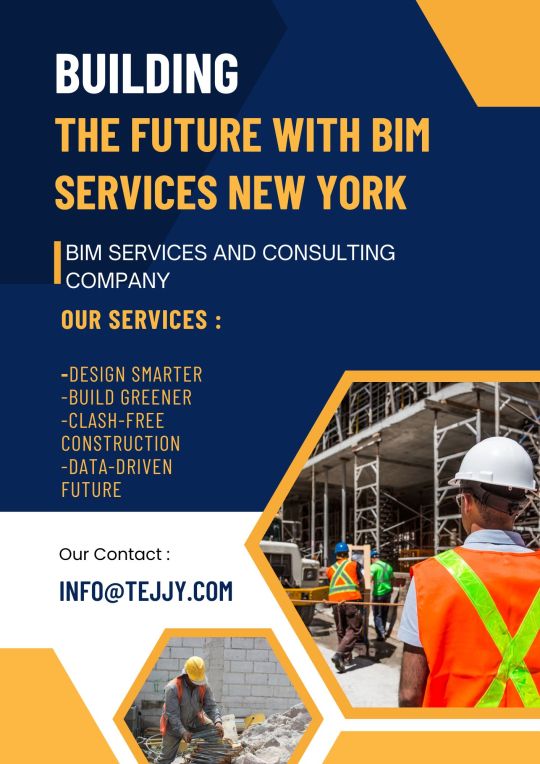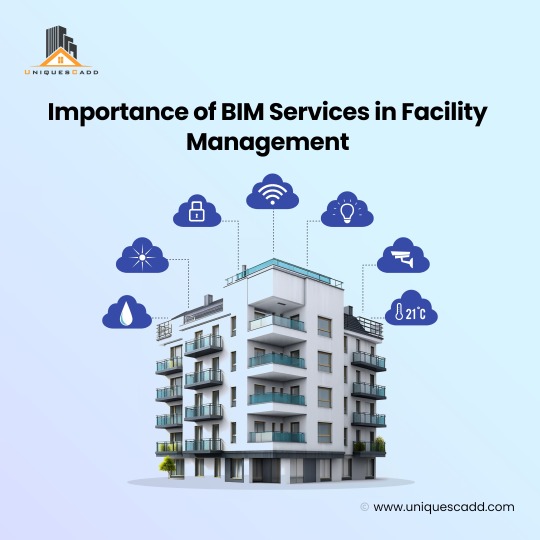#3d bim modeling
Text
Reasons Why 3D Modeling Services Benefits Interior Designers

3D modeling for interior design provides unmatched results for projects that can be easily modified. Besides this speeds up the process of designing and helps interior design to have a clear vision of the project. UniquesCADD provides accurate and efficient 3D modeling services that can help interior designers execute the project.
#3d modeling services#3d interior visualization#3d bim modeling#interior visualization services#3d bim services#bim 3d modeling#bim modeling services#bim outsourcing services#interior 3d visualization#3d interior visualization services#3d exterior visualizations
2 notes
·
View notes
Text
BIM Coordination Services California
Experience expert BIM coordination services in California. Our BIM modeling company offers MEPF BIM services and architectural expertise.
#BIM Services#BIM Service in California#Architectural BIM Service in California#3D BIM Modeling#Scan to BIM#Clash Detection#MEPF BIM services
2 notes
·
View notes
Text
Are Building Information Modeling Companies involved in sustainable design?
In the world of federal projects, efficiency, accuracy, and collaboration are paramount. At Modulus Consulting, we understand the unique challenges and demands of federal BIM initiatives. With a passion for innovation and a dedication to excellence, we're leading the charge in revolutionizing the BIM process. Join us as we explore how Modulus Consulting is reshaping the landscape of federal BIM projects, leveraging cutting-edge technology and expertise to deliver superior results.
0 notes
Text
Enhancing Formwork Detailing: The Transformative Power of BIM Modeling for Structural Contractors

Introduction
In the realm of construction, precision and efficiency are paramount. Structural contractors are tasked with the responsibility of translating architectural designs into tangible structures, often facing challenges in formwork detailing. Formwork, the temporary mold into which concrete is poured, demands meticulous planning and execution to ensure structural integrity and cost-effectiveness. Here's where Building Information Modeling (BIM) steps in as a game-changer, revolutionizing formwork detailing processes and empowering contractors to achieve unparalleled efficiency and accuracy.
Understanding Formwork Detailing
Formwork, often referred to as shuttering, serves as the temporary mold into which concrete is poured and allowed to harden. It's a critical component in concrete construction, influencing project timelines, costs, and structural integrity. Formwork detailing involves meticulous planning and design to ensure the formwork accurately conforms to the desired shape and dimensions of the concrete element being cast. Any inaccuracies or inefficiencies in formwork detailing can lead to delays, cost overruns, and compromised quality.
The BIM Advantage
Enter Building Information Modeling (BIM), a revolutionary technology that has reshaped the landscape of the construction industry. BIM is a digital representation of the physical and functional characteristics of a building, offering a comprehensive platform for collaborative design, visualization, and simulation. When applied to formwork detailing, BIM unlocks a myriad of benefits for structural contractors:
1. Enhanced Visualization and Planning
BIM enables contractors to visualize formwork designs in a 3D digital environment, providing a clear understanding of the structure's geometry and spatial relationships. With sophisticated modeling tools, contractors can simulate various formwork scenarios, optimizing layouts for efficiency and material utilization. This level of visualization facilitates early-stage problem-solving and informed decision-making, mitigating risks and minimizing costly errors during construction.
2. Accurate Quantity Takeoffs
One of the primary challenges in formwork detailing is accurately estimating material quantities. BIM streamlines this process by generating precise quantity takeoffs based on the digital model. By extracting data directly from the BIM environment, contractors can calculate the required formwork components with unparalleled accuracy, eliminating guesswork and potential overruns. This precision not only optimizes material procurement but also contributes to cost savings throughout the project lifecycle.
3. Seamless Collaboration and Coordination
BIM serves as a collaborative platform, facilitating seamless communication and coordination among project stakeholders. Structural engineers, architects, contractors, and subcontractors can work concurrently within the BIM environment, sharing real-time updates and feedback. This integrated approach fosters transparency and alignment throughout the formwork detailing process, minimizing conflicts and maximizing productivity. By breaking down silos and fostering collaboration, BIM ensures that everyone is on the same page, driving efficiency and synergy across the project team.
DISCUSS YOUR PROJECT REQUIREMENTS WITH OUR EXPERTISE: https://prototechsolutions.com/services/bim-modeling-services/
4. Clash Detection and Risk Mitigation
Formwork detailing involves intricate geometries and complex structural configurations, increasing the likelihood of clashes and interferences during construction. BIM's clash detection capabilities enable contractors to identify and resolve conflicts proactively, preventing costly rework and delays onsite. By simulating the formwork assembly within the digital model, contractors can anticipate potential clashes and design constraints, optimizing the construction sequence and minimizing disruption. This proactive approach to risk mitigation enhances project predictability and ensures smooth execution from design to delivery.
5. Iterative Design and Optimization
BIM empowers contractors to iterate on formwork designs iteratively, exploring various alternatives and optimizations before finalizing the construction plans. By leveraging parametric modeling and computational analysis, contractors can refine formwork layouts based on performance criteria, such as load-bearing capacity, material efficiency, and constructability. This iterative design process fosters innovation and continuous improvement, allowing contractors to achieve optimal solutions that balance technical requirements with project constraints. From complex geometries to challenging site conditions, BIM equips contractors with the tools and insights needed to tackle formwork detailing with confidence and efficiency.
6. Quantification and Cost Estimation
Another noteworthy advantage of BIM in formwork detailing is its ability to facilitate accurate quantification and cost estimation. BIM software enables automated takeoff procedures, extracting precise quantities of formwork materials based on the digital model. This data-driven approach eliminates the guesswork associated with manual quantity surveys and ensures that contractors procure the right amount of materials, reducing excess inventory and minimizing project costs. Additionally, BIM enables real-time cost tracking and analysis, empowering contractors to make informed decisions throughout the construction process.
7. Sustainability and Environmental Impact
In an era of increased emphasis on sustainability, BIM offers opportunities to minimize the environmental footprint of construction activities, including formwork detailing. By optimizing formwork designs for material efficiency and reducing waste, contractors can contribute to resource conservation and waste reduction efforts. Additionally, BIM enables lifecycle assessment and analysis, allowing stakeholders to evaluate the environmental impact of formwork materials and construction processes. By making informed decisions based on sustainability criteria, contractors can align formwork practices with green building principles and industry standards.
Conclusion:
In conclusion, BIM modeling represents a paradigm shift in how structural contractors approach formwork detailing. By harnessing the power of digital technology, contractors can enhance visualization, streamline design processes, and optimize construction workflows. From improved coordination and cost estimation to enhanced safety and sustainability, the benefits of BIM in formwork detailing are manifold. As the construction industry continues to evolve, embracing BIM as a fundamental tool for formwork detailing is essential for staying competitive and delivering projects of the highest quality. By embracing innovation and leveraging BIM capabilities, structural contractors can elevate formwork detailing to new heights, paving the way for a more efficient, resilient, and sustainable built environment.
#3D BIM MODELING#revit family creation#formwork detailing services#BIM modeling#structural contractors#formwork design#formwork detailing
0 notes
Text
Think about a precise and effective building procedure! With unmatched accuracy, Cresire's 3D BIM modeling services in UK merge the physical and digital realms. Our BIM models serve as the basis for upcoming enhancements and additions, guaranteeing the adaptability and security of your buildings in the future.
0 notes
Text
Boosting Property Sales Through 3D Architectural Walkthroughs
Collaborating for 3D Architectural Walkthrough Service offers many advantages for architects, real estate developers, and all stakeholders engaged in the construction and
design phases.
Visual representation plays an important role in enticing potential buyers in the real estate sector. Traditional methods of showcasing properties through static images or physical models are gradually giving way to more immersive experiences. Among these innovations, Walkthrough Services in India have emerged as a game-changer, significantly impacting property sales in numerous ways.
A 3d architectural walkthrough is a digitally rendered simulation that allows prospective buyers to virtually navigate through a property. Leveraging advanced technology, such as computer-generated imagery and virtual reality, allows these walkthroughs to offer a realistic and immersive experience, enabling viewers to explore
every nook and cranny of a property.
Offering an unparalleled visual understanding of properties:
One of the most profound impacts of 3D Walkthrough Videos on property sales lies in the ability to provide an unparalleled visual understanding of the space. Unlike static images or floor plans, these walkthroughs offer a lifelike experience, allowing potential buyers to visualize themselves within the property. This immersive experience helps in establishing an emotional connection between the buyer and the property, making it more likely for them to develop an attachment and a sense of ownership.
Powerful marketing tool: 3D architectural walkthroughs or 3D walkthrough Animation videos serve as a powerful marketing tool. Real estate agents and developers can use these walkthroughs in their promotional materials, including websites, social media platforms, and presentations. The ability to showcase a property in such a detailed and interactive manner often attracts a larger pool of prospective buyers. The increased engagement and interest generated through these immersive presentations can lead to more inquiries and quicker sales cycles.
Saves time for both real estate agents and potential buyers:
A 3d architectural walkthrough contributes significantly to saving time for both real estate agents and potential buyers. In the past, multiple physical property visits were often necessary for buyers to gain a comprehensive understanding of a space. However, with 3D architectural walkthroughs, buyers can conduct virtual tours at their
convenience, exploring the property in detail without the need for a physical visit. This not only expedites the decision-making process for buyers but also allows agents to focus their efforts on serious prospects, potentially increasing the efficiency of their sales strategies.
Fostering transparency in real estate transactions:
The use of 3D exterior walkthrough and 3D interior walkthrough fosters transparency in real estate transactions. These walkthroughs showcase every aspect of the property, leaving little room for ambiguity or misunderstanding. Buyers can accurately gauge the
layout, design, and spatial dimensions, which helps in managing expectations and reduces the likelihood of disputes or disappointments post-purchase.
The impact of 3D Real Estate walkthroughs extends beyond residential properties to commercial real estate as well.
For instance, businesses looking for office spaces or retail locations can benefit immensely from virtual tours that provide insights into how the space can be utilized to suit their needs. These walkthroughs enable potential tenants to envision their businesses within the property, influencing their leasing decisions positively.
Despite the numerous advantages, integrating Real Estate walkthrough & Rendering into a real estate marketing strategy requires investment in technology and skilled professionals proficient in 3D modeling and rendering. However, the returns on this investment in terms of increased property sales and enhanced customer satisfaction often outweigh the initial costs.
The impact of a 3d architectural walkthrough on property sales is substantial. They revolutionize the way properties are showcased, offering immersive experiences that captivate potential buyers, streamline the sales process, and foster transparency. As technology continues to evolve, these rendering service and walkthroughs will likely become indispensable tools in the real estate industry, shaping the way properties are marketed and sold for years to come.
#3d architectural visualization#3d reality#architecture#walkthrough#rendering#3d render#3d model#3d homes#3d bim modeling#realestate
1 note
·
View note
Text
Building Information Modeling in Construction | BIM Services

Forget messy blueprints and construction headaches! BIM Services New York builds your dream building online first, making real-life construction a breeze. Think of 3D BIM Modeling! BIM Building Information Management irons out all the kinks before the first shovel hits the ground. No clashing pipes, no missing wires, just smooth sailing from groundbreaking to grand finale. Building Information Modeling NYC manages everything from design to docs. Ready to build smarter in New York? Let's chat! We highlight the core benefits of BIM virtual design and construction, emphasize your expertise and craft everything from pixel to perfection.
#BIM Services New York#BIM Services#3D BIM Modeling#Tejjy Inc#USA#Architect#construction#florida#maryland#business
0 notes
Text
youtube
In this video, we delve into the world of CAD to BIM Model Conversion, exploring the incredible potential it holds for your design projects. Discover the secrets to streamline your design process and enhance your project's success. Whether you're a beginner or a pro, this guide will be your key to success.
Watch the complete video here, https://youtu.be/HoMTniijjQE
#cad to bim#3d bim modeling#architectural bim model#structural bim model#mep bim model#cad to bim model#cad to bim conversion#Youtube
0 notes
Text
Importance of BIM Services in Facility Management

BIM is integral to the construction process, including pre-and post-construction. Post-construction BIM services in facility management offer a variety of benefits and enhance the continuous process of maintaining the project's lifecycle. Check out the detailed blog about the sheer importance of BIM in facility management.
#bim services#3d bim modeling#3d modeling services#bim modeling services#bim services provider#building information modeling services#outsource bim services#3d bim services#3d bim modeling services#bim outsourcing services#bim outsourcing
0 notes
Text
BIM Modeling & BIM Coordination in Chicago
We provide top BIM modeling services with expert BIM coordination in Chicago. Transform your projects with our innovative solutions.
#BIM Services#BIM Service in Chicago#Architectural BIM Service in Chicago#3D BIM Modeling#Scan to BIM#Clash Detection#MEPF BIM services
2 notes
·
View notes
Text
Outsourcing BIM Modeling Services - Chudasama Outsourcing

Chudasama Outsourcing provides all types of architectural BIM Modeling services to countries like USA, UK, UAE, Canada, Australia, New Zealand and Europe as well. Our team handles BIM modeling, Revit 3D Modeling, Revit Family Creation, Structural BIM Services, laser scan point cloud to BIM, CAD to BIM Conversion, Clash Detection and much more outsourcing work. If you want to do outsourcing work then you can contact us at [email protected]. We offer you outsourcing work at affordable prices.
For more information visit our website: https://caddraftingservices.in/services/bim-services.html
#outsource bim services#bim outsourcing services#bim modeling services#bim models services#3d bim modeling services#3d revit bim models#3d bim models services#3d bim modeling#3d bim models#revit family creation#revit bim services#revit modeling#bim services#building information modeling#structural bim services#revit modeling services#chudasama outsourcing#cad drafting services#COPL
0 notes
Text
Professional 3D BIM Modelling Services in Washington DC
Our 3D BIM Modelling Services DC offer cutting-edge solutions for all your construction and architectural needs. We specialize in creating precise, detailed Building Information Models that enhance project efficiency, reduce errors, and streamline collaboration. Serving the Washington DC area, our expert team ensures your projects are executed flawlessly from concept to completion. Whether you’re an architect, contractor, or developer, our BIM services provide the accuracy and innovation necessary for successful project delivery.
#3D BIM Modelling Services DC#3D Reality Capture For Building Construction#Reality Capture 3D#Reality Capture Services#Reality Capture Software#Top Bim Service Companies#3D BIM Modeling Services#3D BIM Modeling#3D BIM Modeling Services New York
0 notes
Text
Advantages of Steel Fabrication Drawings in AEC Industry
Steel fabrication drawings provide engineers with a tool that helps them better comprehend the requirements for the design and construction of a structural steel building project. During the process of steel detailing, fabrication drawings are prepared to identify the sizes of the structural steel that are necessary for the build, as well as the necessary connections that are required.

0 notes
Text
Revit BIM Modeling – A Real-Time Construction Collaboration
Revit BIM combines data from various disciplines to produce intricate digital renderings, controlled in an open cloud environment for real-time collaboration. Using Revit BIM modeling helps AEC professionals improve decision-making, offer sustainable solutions, and reduce costs for AEC projects.
Key Benefits of Revit Modeling:
- Enhanced Efficiency: Parametric building design components customized for future
- Flexible & Dynamic: Enables storage of project data, allowing stakeholders work on same file
- Diverse Range of Capabilities: Facilitate design, construction, maintenance & facility management
Get greater coordination with Revit BIM modeling services.
0 notes
