#Collegiate Church of St Juliana
Photo
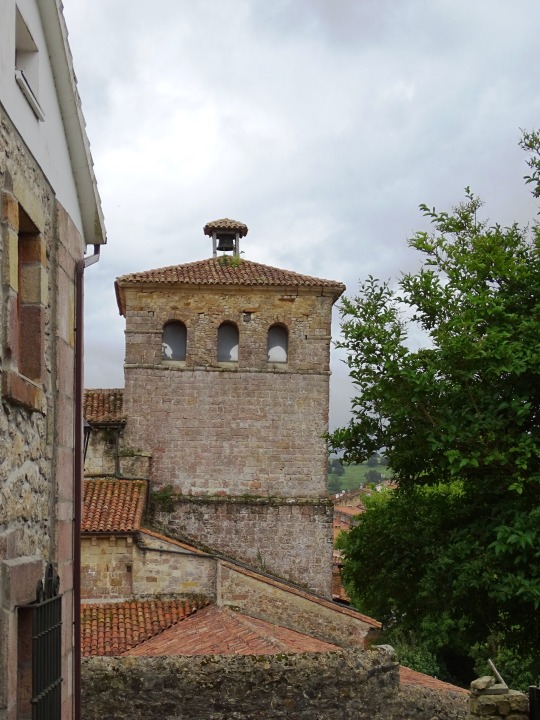
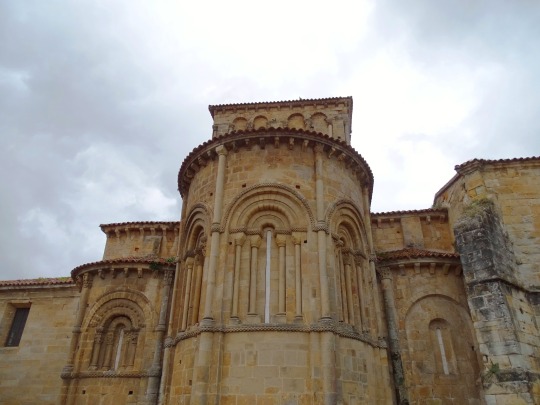
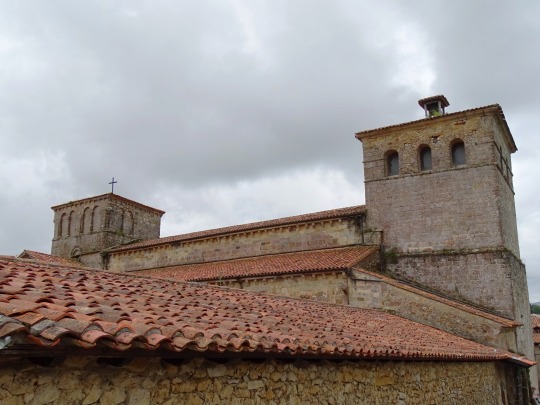


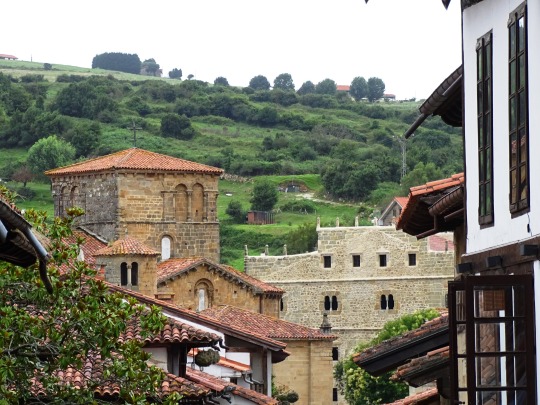
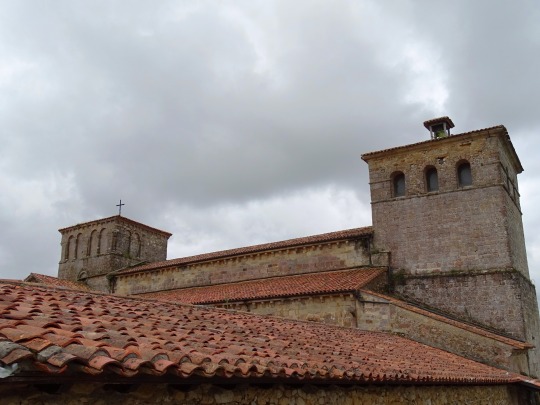
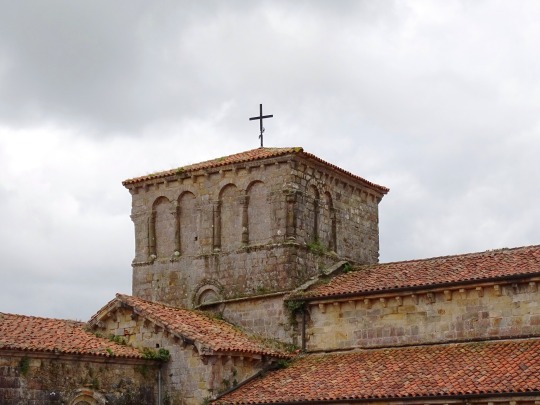
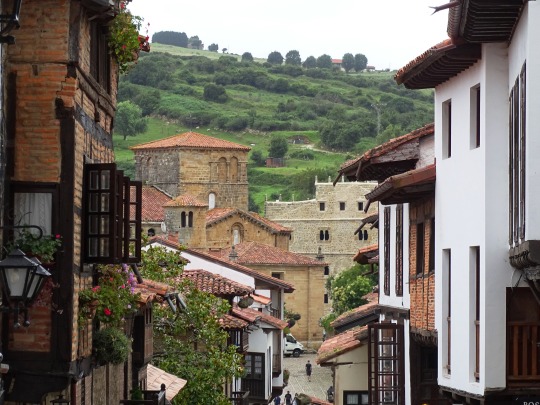
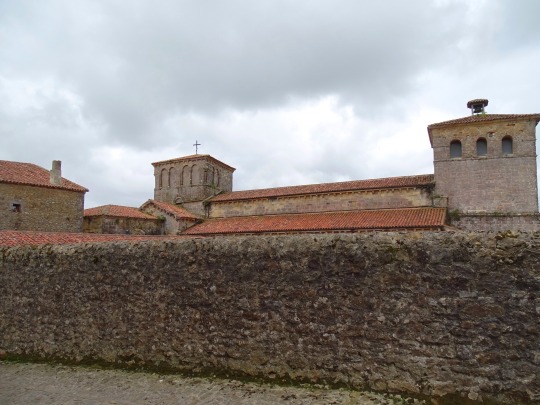
Collegiate Church of St Juliana, Santillana del Mar (No. 2)
The construction scheme responds to that of a church with three naves of four sections and transept, three semicircular apses, a cylindrical tower, and dome over the transept. The set is completed with a cloister and the abbey dependencies. The central nave is wider than the lateral ones and equal to that of the transept, so the transept has a square plan. The arms of the transept do not protrude from the side walls, so that they are not visible to the outside. The heads of the three naves are made up of staggered semicircular apses. At the foot of the main nave stood a square bell tower that on the outside is similar to the one that stands over the transept, giving an image of symmetry to those who observe the church from the southern façade.
In the formal and decorative aspect we must mention the existence of an open main portal on the south side that allows access from the square, and another on the north wall that connects the church with the cloister. As a finish of the first, a triangular pediment with a Renaissance air was arranged in later times, replacing the original Romanesque eaves on corbels; shows a niche containing the image of Saint Juliana in an attitude of subduing the devil. Nor is the gallery of fifteen arches that runs through the upper part of the southern canvas original. The flaring of the façade is formed by smooth adoveled archivolts; Above are aligned a series of quite deteriorated human figures, highlighting in the center a mandorla supported by four angels in which a seated pantocrator is framed.
The covering of the naves is carried out by ribbed vaults, and that of the arms of the transept by barrel vaults; The apses are roofed with oven vaults. Above the transept stands a dome in the form of a square tower inside which, at a lower level than the roof, there is a decentered dome that rests on pendentives.
An element of special interest is the cloister attached in the late twelfth and early thirteenth centuries to the north wall of the church. In a first phase the south wing and a part of the west wing would be raised; already in the thirteenth century this wing would be completed and the north wing would be built. The east side is from later times (sixteenth century) and does not follow the guidelines of the Romanesque style.
The primitive galleries are formed by semicircular arches supported by paired or quadruple columns. In total it has 43 capitals of which the oldest, those on the south side and first section on the west side, are historians with carvings of appreciable merit, while the most recent ones present plant themes.
Source: Wikipedia
#Collegiate Church of St Juliana#Colegiata y Claustro de Santa Juliana#Spain#Romanesque architecture#Santillana del Mar#Casco Histórico de Santillana del Mar#Town of Three Lies#Cantabria#España#Torrelavega#summer 2021#pedestrian zone#old town#cityscape#small town#cobblestone#tourist attraction#landmark#Southern Europe#Northern Spain#alley#original photography
16 notes
·
View notes
Photo

Estelle Ethel SIRMAN
ESTELLE ETHEL SIRMAN March 13, 1933 - April 22, 2020 Peacefully at Wellesley Central Place, Toronto from COVID19. Loving mother of Sandra Johnson (d. 2017) (Paul Johnson), Elaine Matthews, (Randy Matthews) and Julie Markham (Peter Stock). She loved and enjoyed every moment with her grandchildren, Ryan and Jessica Matthews, and Christianne, Stephanie and Juliana Johnson. She was loved and will be missed by her sister Janise Richardson (Bruce Richardson) and her nieces Joanne Richardson (David Richardson) and Laurie Richardson. Estelle was born and raised in Toronto. She attended North Toronto Collegiate Institute where she made life-long, cherished friends and enjoyed many accomplishments, being chosen by her peers to be school valedictorian in 1952. A gifted musician (piano, violin and organ); she earned her Associate Diploma of The Royal Conservatory of Music (ARCT) in 1953. In 1956, Estelle married Ralph Markham and they moved to Richmond Hill where Estelle was a devoted Piano Teacher to over 1,000 students, a Church Organist at several churches, volunteer with the Richmond Hill Jay Cee's and the North York Registered Music Teacher's Association, all while while raising her girls. She became a member of the Royal Canadian College of Organists and spent many years as organist and Choir Director at Greenborough Community church and later St. Margaret in the Pines, where she brought the joy of music to weekly services, seasonal concerts and presented musicals. In her mid-40's, and to the delight of her classmates, she full-filled a life-long dream of attending the University of Toronto, earning her Bachelor of Music, and her Teachers Degree, graduating in 1983. Estelle was vibrant, quick-witted, with a ready smile and an easy laugh. She was strong-willed, caring, adventurous and inspiring. She loved travel, being at the cottage, good humour and a fine scotch or glass of wine. She was always young at heart, ready for an adventure, a hug and a laugh. In her latter years she suffered from dementia but despite this cruel illness, she was friendly, cheerful, ready to dance or sing. She was well cared for and loved by all of her caregivers. We will miss her always.
0 notes
Photo


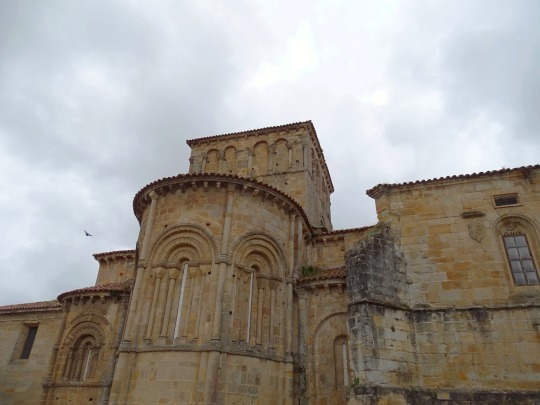
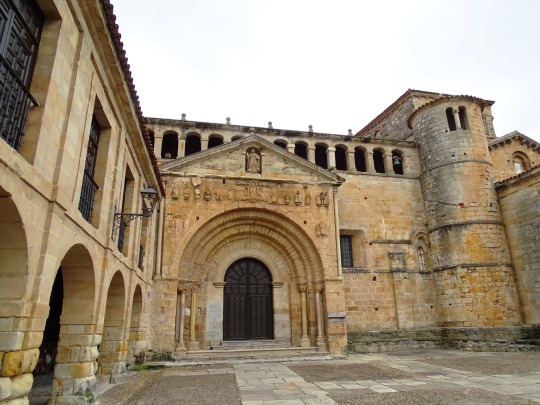
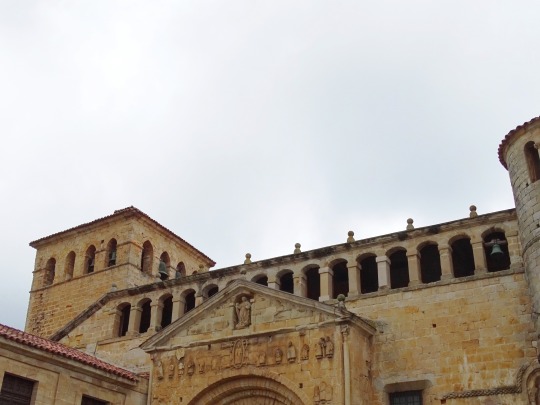

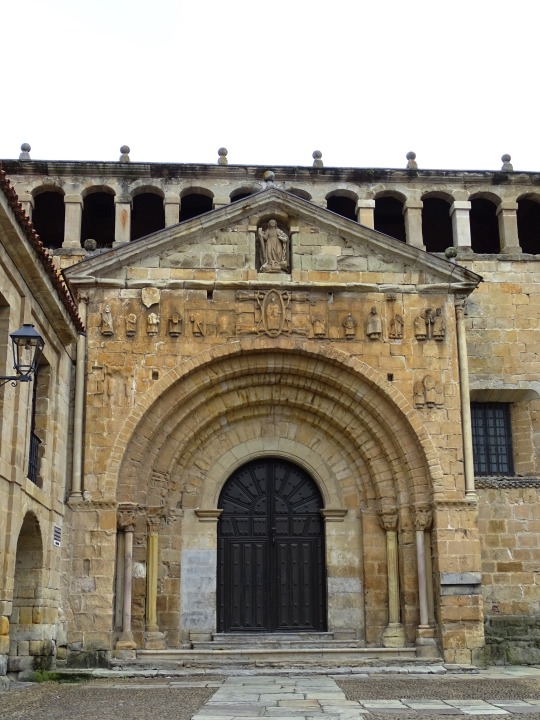


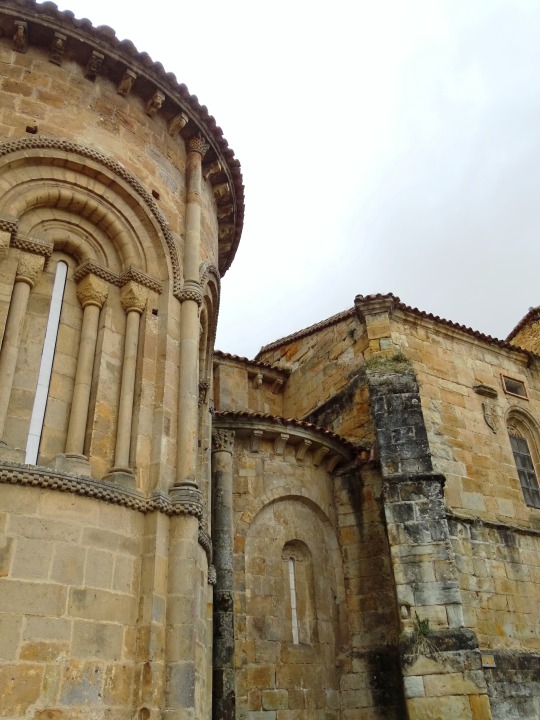
Collegiate church of St Juliana, Santillana del Mar (No. 1)
The collegiate church of Santa Juliana de Santillana del Mar (Cantabria, Spain), to which this Cantabrian town (Sant Iuliana-Santillana) owes its name, is one of the most representative Romanesque monuments of the region. It was declared a National Monument of Spain on March 12, 1889.
In 2015, in the approval by UNESCO of the extension of the Camino de Santiago in Spain to "Caminos de Santiago de Compostela: French Way and Roads of Northern Spain", it was included as one of the individual assets (ref. no. 669bis-012) of the coastal way.
Supposedly the young Juliana of Nicomedia was martyred in Asia Minor (today Turkey) during the persecutions undertaken by Emperor Diocletian at the end of the third century, and her remains brought in the ninth century to this place of the Kingdom of Asturias by some pilgrim monks. At the time of the King of Asturias Alfonso III (documents place it in 870) a hermitage was built under the invocation of the saint where to guard and venerate her relics, and then a monastery that prospered under the protection of the local nobility. It was King Ferdinand I of Castile, in 1045, who gave him the definitive impulse by granting important privileges, one of which was to put under the sovereignty of his abbot the town and its possessions.
The primitive temple was replaced in Romanesque times by which, with various additions and reforms, has been preserved until today, dating from the twelfth century. In its origins it constituted a Benedictine monastery, but in the eleventh century it acquired the rank of collegiate church governed by a community of canons of San Agustín. From then on, backed by noble aid, it became the most important temple in Cantabria.
Source: Wikipedia
#Antigua Casa de los Abades#Collegiate church and cloister of St Juliana#travel#Colegiata y Claustro de Santa Juliana#Romanesque architecture#Cantabria#Collegiate church of St Juliana#Torrelavega#Santillana del Mar#vacation#Casco Histórico de Santillana del Mar#architecture#cityscape#summer 2021#Town of Three Lies#details#bell#tourist attraction#landmark#cobblestone#pedestrian zone#Northern Spain#Southern Europe#España#Spain
5 notes
·
View notes