#Romanesque architecture
Photo

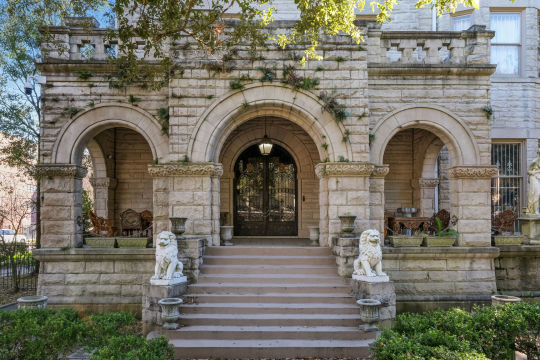
I don’t understand how they can ask $6.9M for a home and post so few photos. This 1905 Romanesque mansion has 12 bd., 7.5ba. is currently a multi-family residence, and is located in New Orleans, Louisiana.

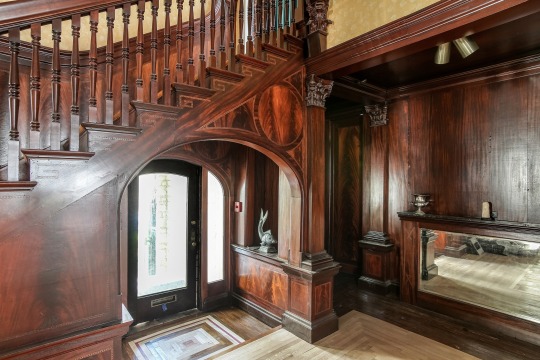
Grand entrance. Looks like there’s some sort of architectural piece in the glass display case. Zoning law would allow it to become a B&B, condos, short term rental, or back to a single family home.

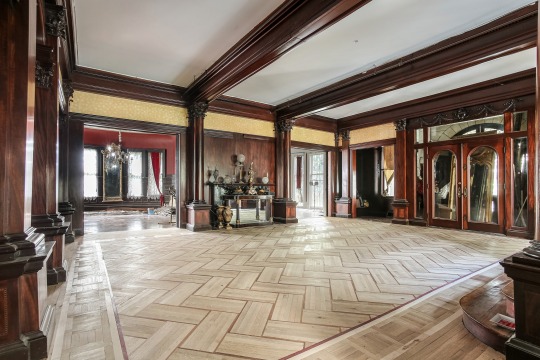
Huge center room. The floors are in the process of being replaced. This one has already been done.
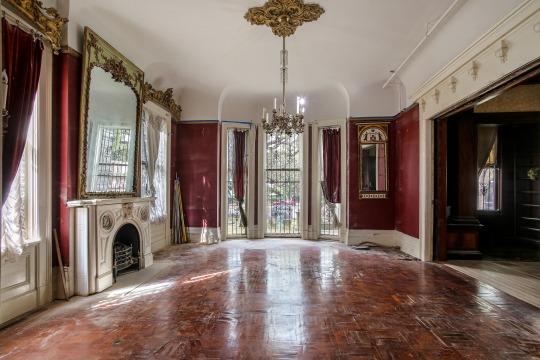
In this fabulous room, you can see that the floors do need replacing. There’s a lovely fireplace and look at the huge mirror over it.
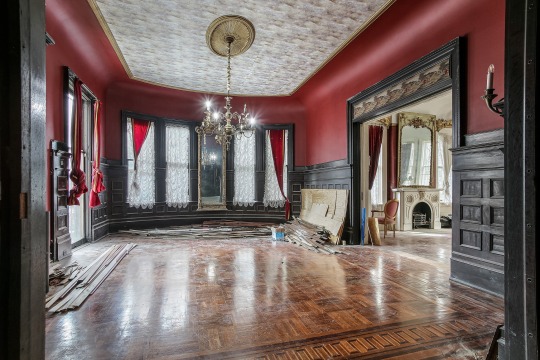
In this room, there’s beautiful wainscoting, and look at the ceiling.

The terrace is made of tile, and look at the lovely garden statuary.
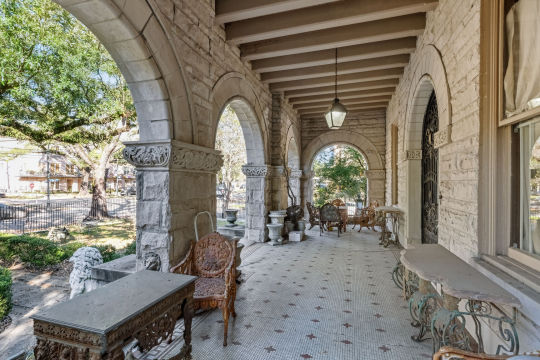
The terrace is attached to a big covered porch. What architecture.

Even though it’s in the city, there’s enough land around the building.
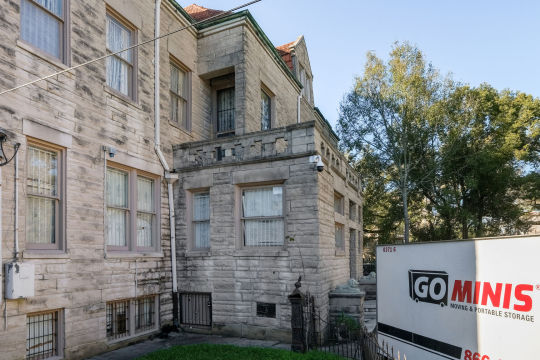
There are no other interior photos. I don’t know if it’s in terrible condition or what, but what we’ve seen is spectacular.
https://www.mceneryco.com/property/3800-st-charles-ave/
167 notes
·
View notes
Text
apotropaic masks, a griffin, a deer and some crosses carved on a romanesque church in Inowrocław




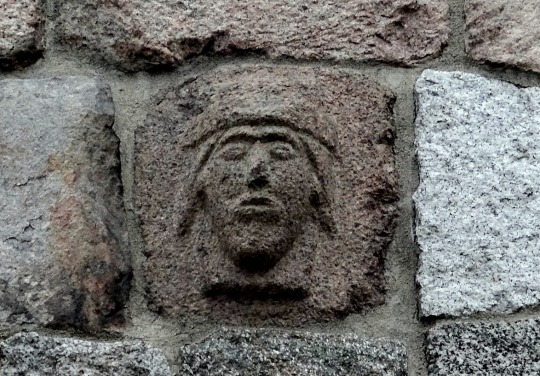
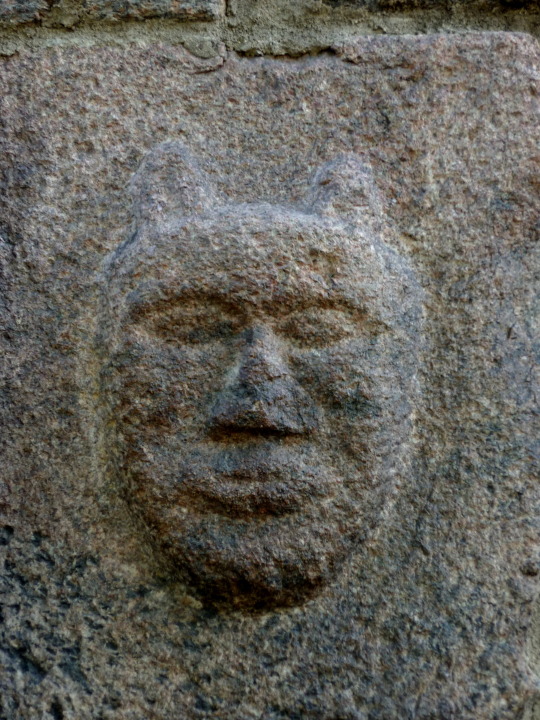

schematic but cute deer
#romanesque#romanesque art#romanesque architecture#middle ages#church#medieval#apotropaic#masks#protective magic#griffin#fantastic creatures#devil mask#eastern europe#poland#my upl#apotropaic symbols
51 notes
·
View notes
Text
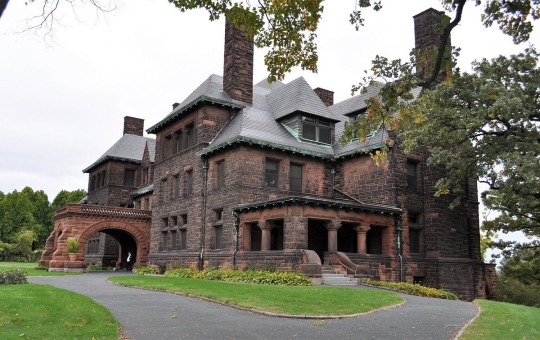
Hill House
St. Paul
#aesthetic#architecture#saint paul#minnesota#cityscape#Romanesque architecture#hill house#James j Hill House
58 notes
·
View notes
Text

cathédrale Saint-Pierre de Poitiers, France
my pic ☆
15 notes
·
View notes
Text
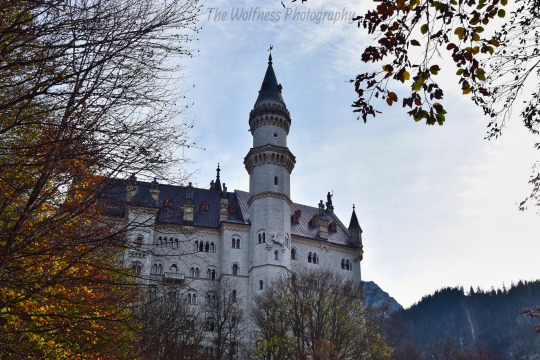
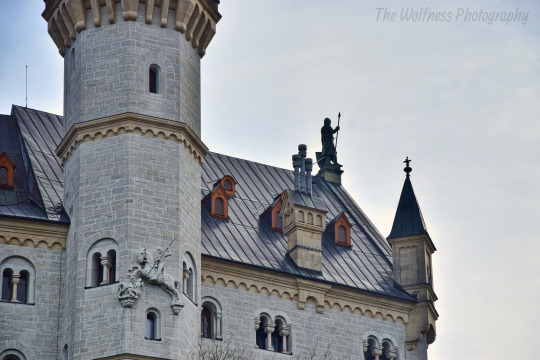
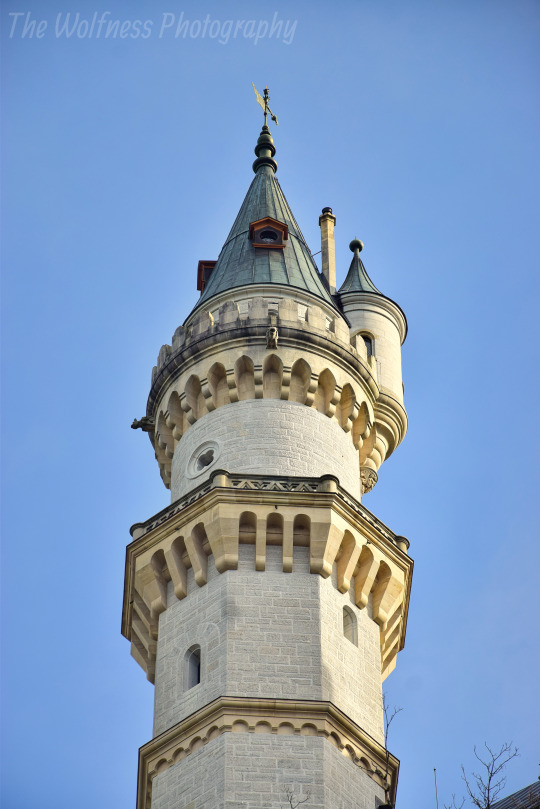


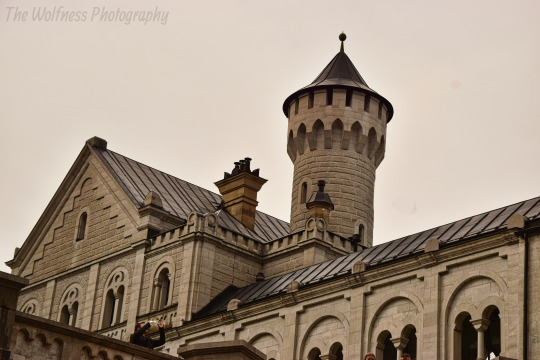
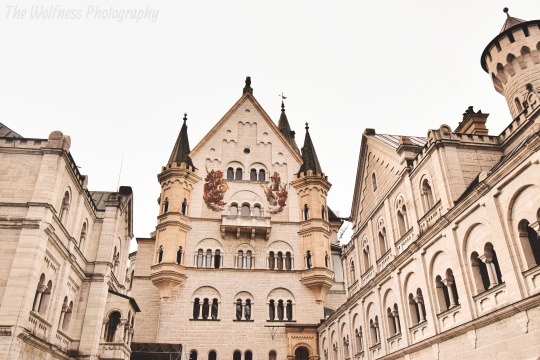



Schloss Neuschwanstein
Bavaria. Germany
#architecture#architecture photography#details#architecture details#historical#castle#castle photography#exterior#exterior photography#romanesque#romanesque architecture#romanesque castle#romanesque revival#romanesque revival architecture#Alps#Bavarian alps#European castles#Bavarian castle#castle site#photographer on tumblr#Neuschwanstein#Schloss#Schloss Neuschwanstein#Neuschwanstein castle#Bayern#Bavaria#Schwangau#Germany
76 notes
·
View notes
Text


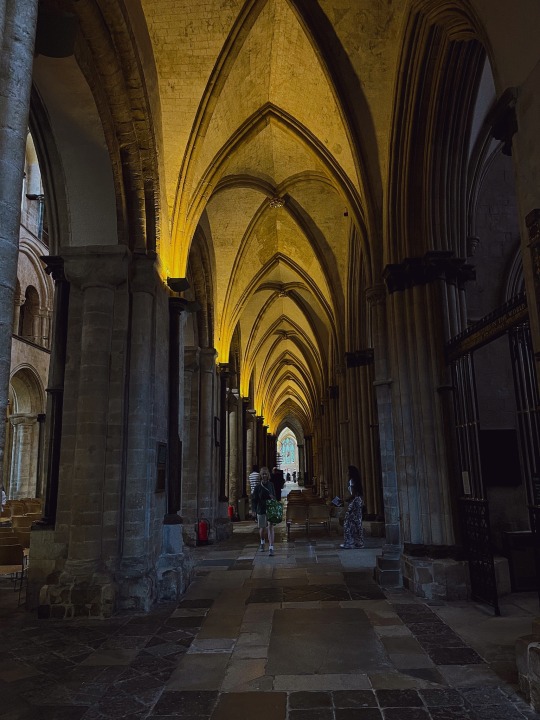
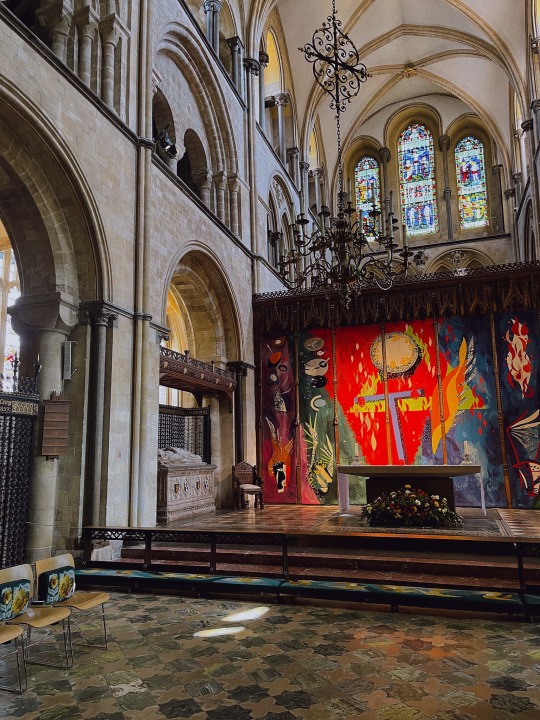
20230701. 【🕯️】
Perambulating Nairn’s Sussex: Chichester Cathedral. Atmosphere. Shadowy Romanesque and quiet devotion.
☞ studygram
#studyblr#studyblr community#studyspo#study motivation#archiblr#architecture studyblr#architecture student#academia aesthetic#dark academia#dark academia aesthetics#chichester#cathedral#church aesthetic#church of england#romanesque architecture#victorian gothic#gothic aesthetic#venetianwindow#heyzainab#studyvan#astudentslifebuoy#nihaohoney#heypeachblossom#problematicprocrastinator#starrystvdy
26 notes
·
View notes
Text

Sant Pau del camp
8 notes
·
View notes
Photo
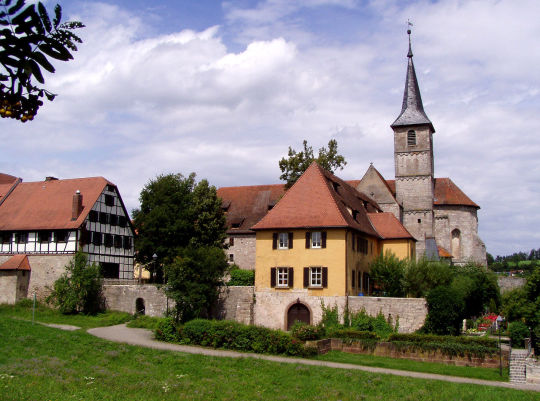


The village church in Münchsteinach, Germany. Founded as a monastery in the early 12th century but later disused, it still retains much of its early, Romanesque atmosphere.
Photos: +
106 notes
·
View notes
Photo
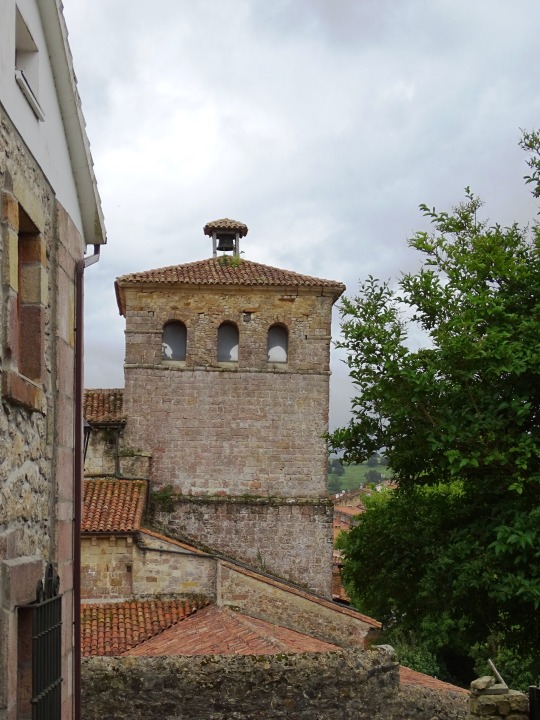
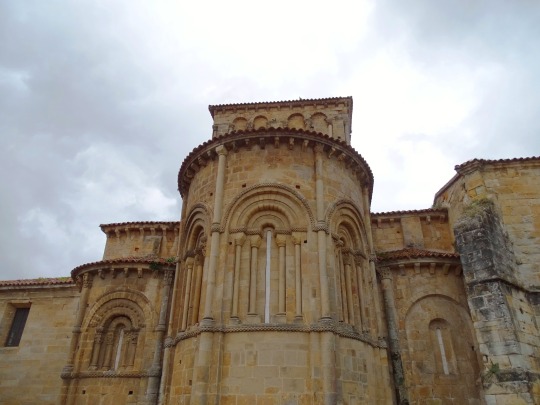
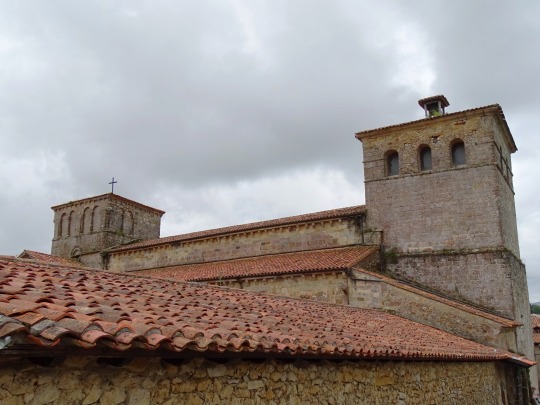


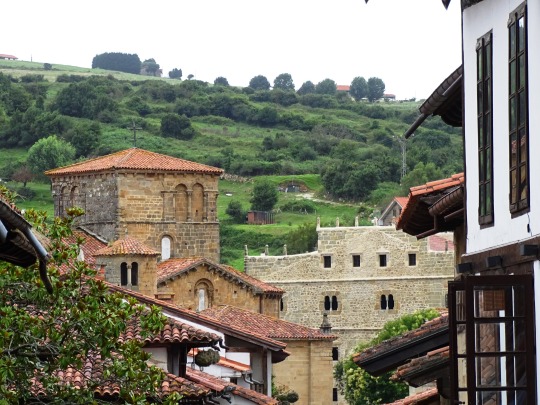
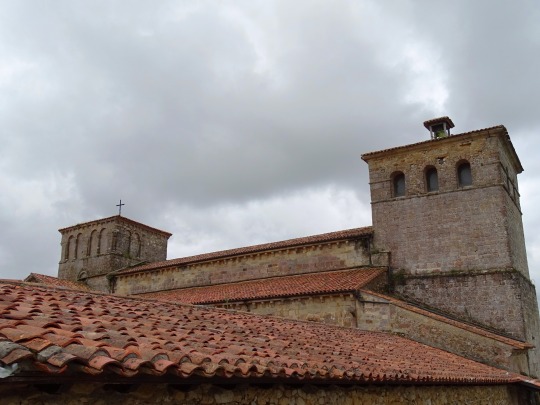
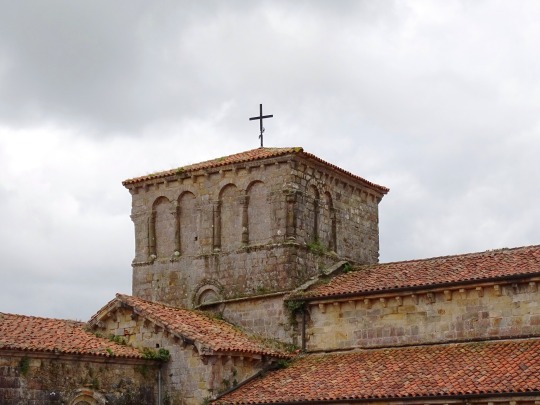
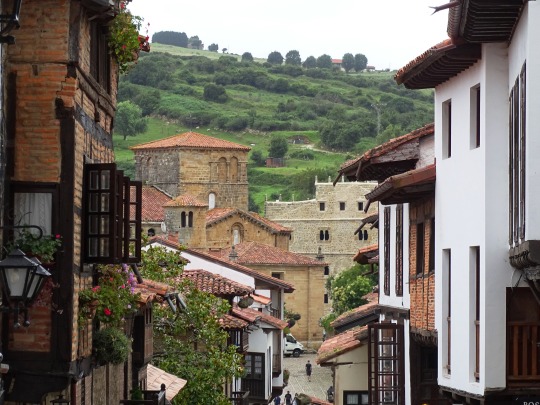
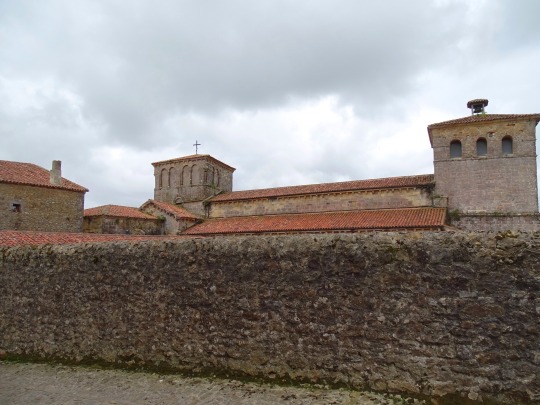
Collegiate Church of St Juliana, Santillana del Mar (No. 2)
The construction scheme responds to that of a church with three naves of four sections and transept, three semicircular apses, a cylindrical tower, and dome over the transept. The set is completed with a cloister and the abbey dependencies. The central nave is wider than the lateral ones and equal to that of the transept, so the transept has a square plan. The arms of the transept do not protrude from the side walls, so that they are not visible to the outside. The heads of the three naves are made up of staggered semicircular apses. At the foot of the main nave stood a square bell tower that on the outside is similar to the one that stands over the transept, giving an image of symmetry to those who observe the church from the southern façade.
In the formal and decorative aspect we must mention the existence of an open main portal on the south side that allows access from the square, and another on the north wall that connects the church with the cloister. As a finish of the first, a triangular pediment with a Renaissance air was arranged in later times, replacing the original Romanesque eaves on corbels; shows a niche containing the image of Saint Juliana in an attitude of subduing the devil. Nor is the gallery of fifteen arches that runs through the upper part of the southern canvas original. The flaring of the façade is formed by smooth adoveled archivolts; Above are aligned a series of quite deteriorated human figures, highlighting in the center a mandorla supported by four angels in which a seated pantocrator is framed.
The covering of the naves is carried out by ribbed vaults, and that of the arms of the transept by barrel vaults; The apses are roofed with oven vaults. Above the transept stands a dome in the form of a square tower inside which, at a lower level than the roof, there is a decentered dome that rests on pendentives.
An element of special interest is the cloister attached in the late twelfth and early thirteenth centuries to the north wall of the church. In a first phase the south wing and a part of the west wing would be raised; already in the thirteenth century this wing would be completed and the north wing would be built. The east side is from later times (sixteenth century) and does not follow the guidelines of the Romanesque style.
The primitive galleries are formed by semicircular arches supported by paired or quadruple columns. In total it has 43 capitals of which the oldest, those on the south side and first section on the west side, are historians with carvings of appreciable merit, while the most recent ones present plant themes.
Source: Wikipedia
#Collegiate Church of St Juliana#Colegiata y Claustro de Santa Juliana#Spain#Romanesque architecture#Santillana del Mar#Casco Histórico de Santillana del Mar#Town of Three Lies#Cantabria#España#Torrelavega#summer 2021#pedestrian zone#old town#cityscape#small town#cobblestone#tourist attraction#landmark#Southern Europe#Northern Spain#alley#original photography
16 notes
·
View notes
Text

The Znojmo Rotunda, or the Rotunda of St. Catherine, in Znojmo, South Moravia
It is probably built in the eleventh century, by Břetislav, Duke of Bohemia. Konrad II of Znojmo had the rotunda reconstructed in a Romanesque style in 1134.
#znojmo#moravia#morava#south moravia#czech republic#czechia#česko#česká republika#czech#czech history#česká kultura#jihomoravský kraj#building#rotunda#chapel#architecture#architecture photography#romanesque#11th century#romanesque architecture#medieval#history#historical#1100s#culture#medieval architecture#travel#traveling#travel photography
13 notes
·
View notes
Photo
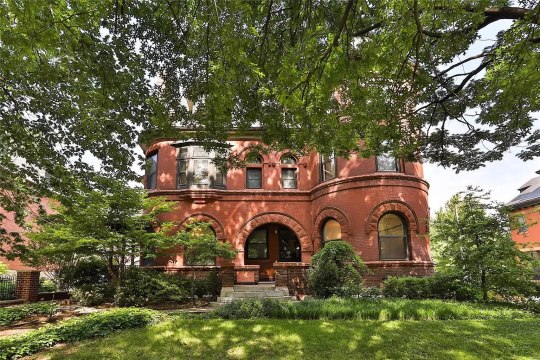

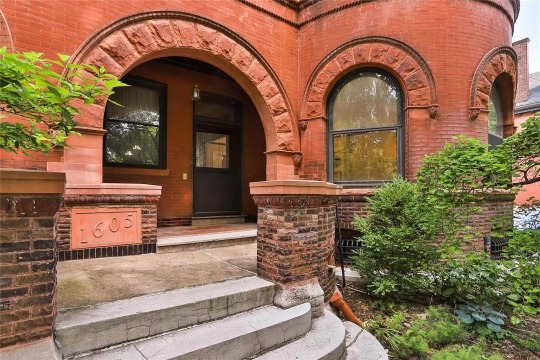
Awesome 1896 Romanesque style home in St. Louis, Missouri, is a lot of home for $680k.
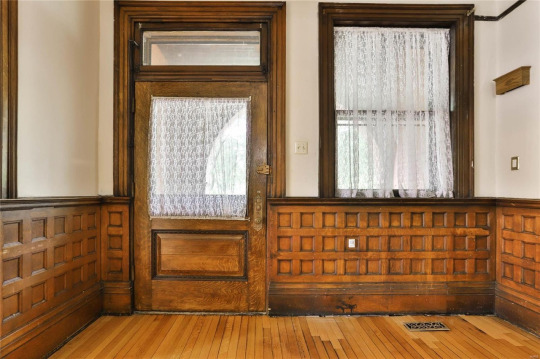
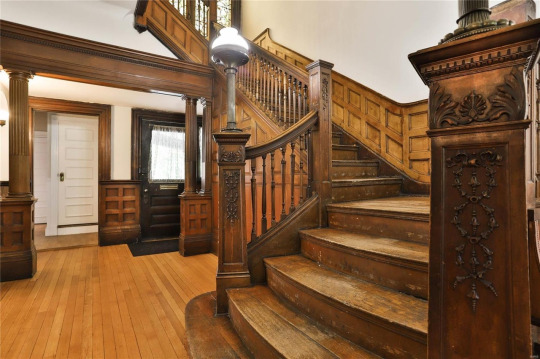
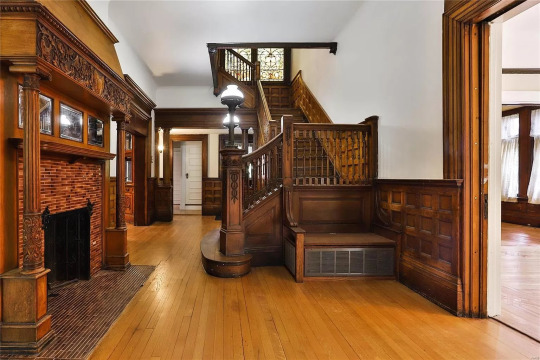
There are working pocket doors everywhere.
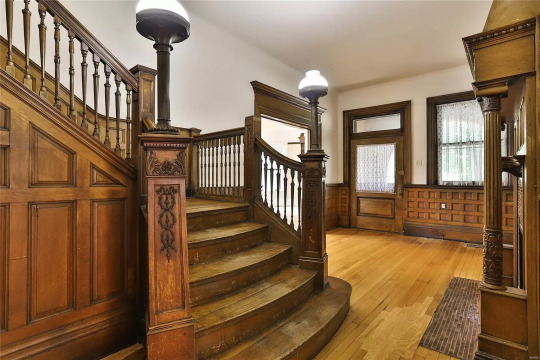
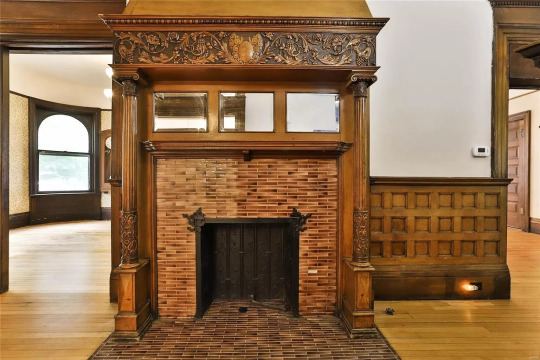
The incredibly detailed wood and fireplace in the entrance hall are spectacular.

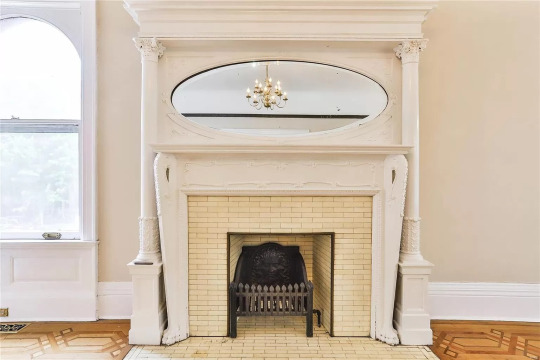
The sitting room is elegant and stunning.
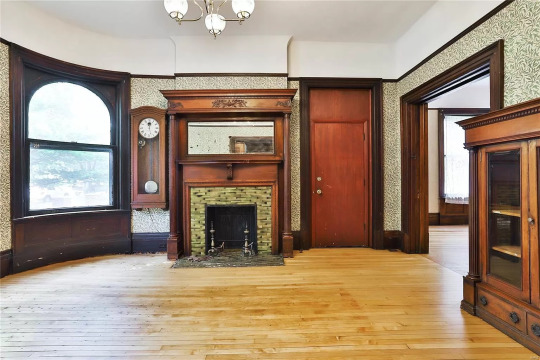
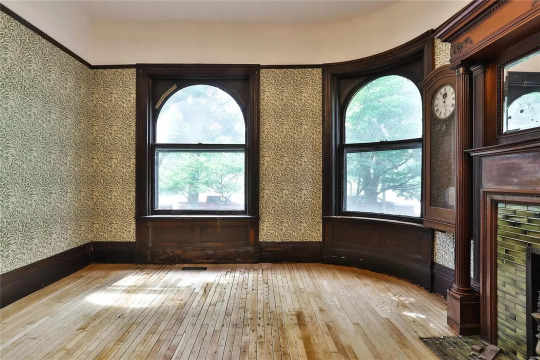


Such beautiful architectural detailing (except for that door next to the fireplace) and I love that they left antique clocks that probably couldn’t be moved b/c they’re too delicate.
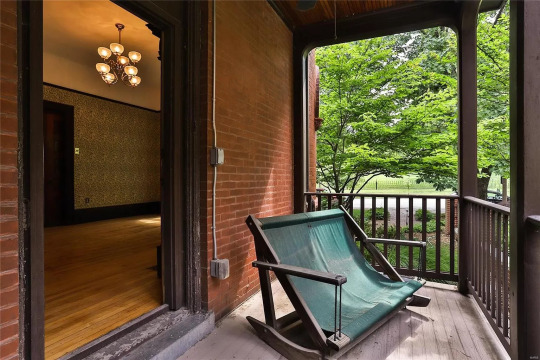
This room opens to a small porch. Look at that antique rocker!
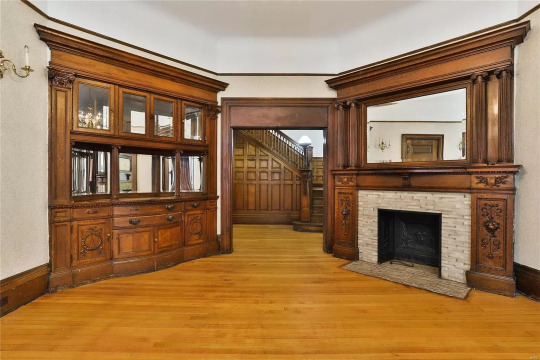

Gorgeous built-in china cabinet in the dining room faces the fabulous fireplace- isn’t that an amazing look?


Have you ever seen anything like this? A round sink in the hall.

Service stairs.
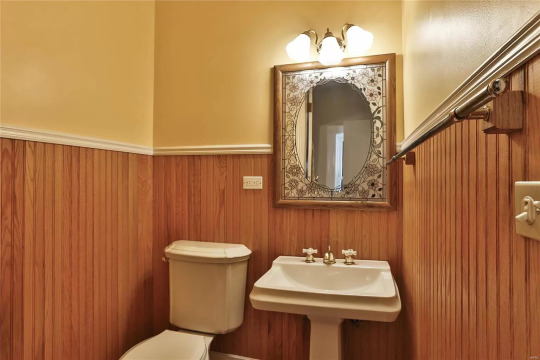
Guest powder room in the hall.
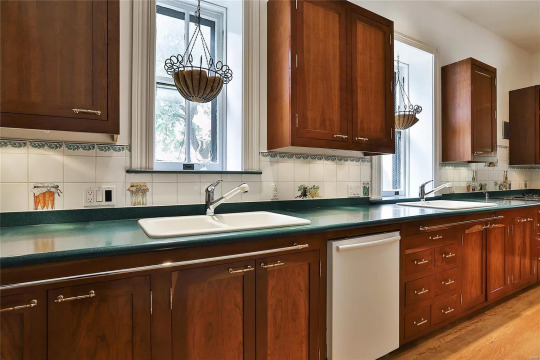
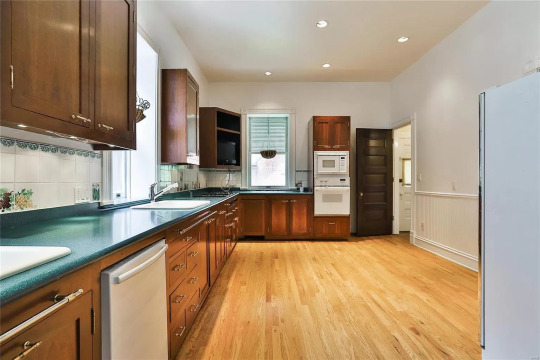
Huge kitchen has 2 sinks. The cabinets are very nice and I actually like the green counters.
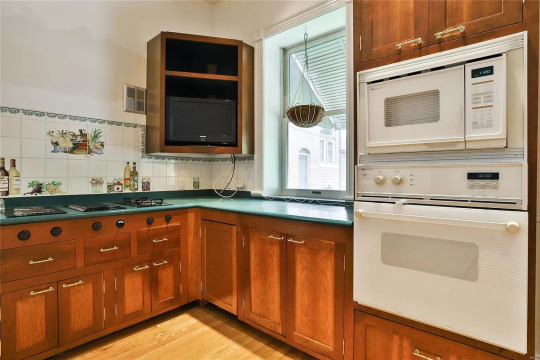
There’s a cool tile backsplash and the cooktop’s knobs are actually in the cabinets. Plus, it looks like you get a special shelf for your sounds.
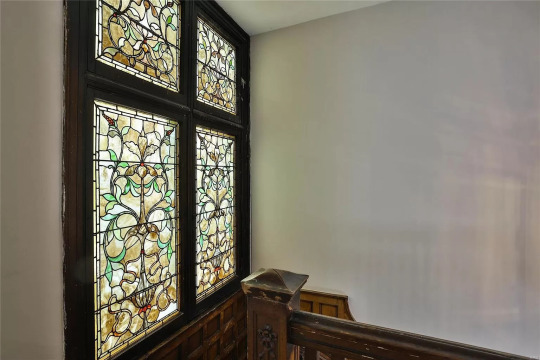
Intricately designed stained glass windows.
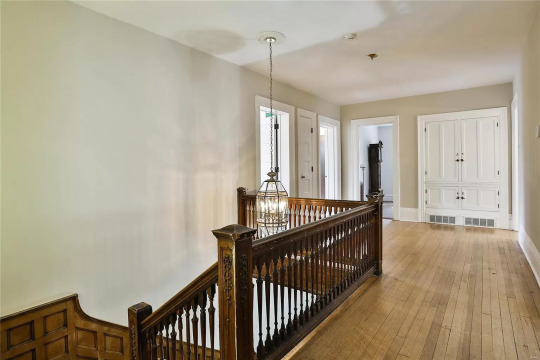
The large 2nd fl. landing.

Clearly, they removed a wall in the main bedroom to make it larger.
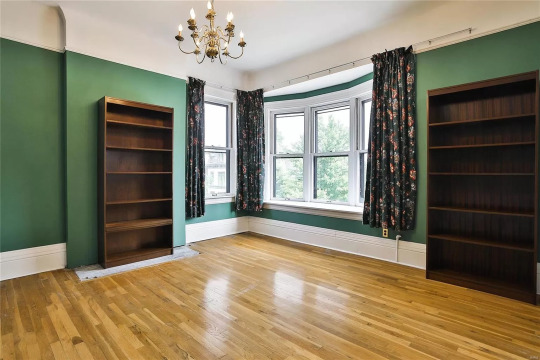
And, they removed a fireplace or two in the process. Geez, it was big enough as it was.
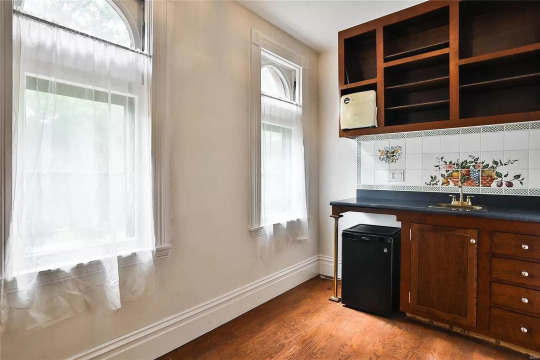
There’s a kitchenette up here, b/c this is such a large house you wouldn’t want to run downstairs for a snack.
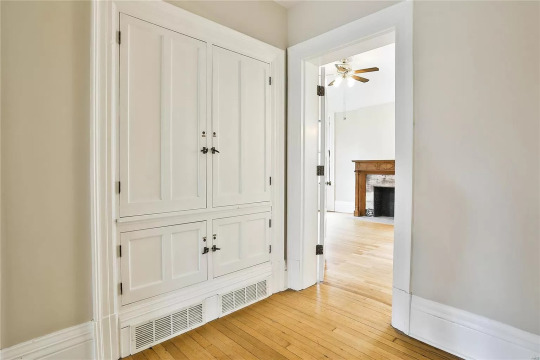
Big linen closet in the hall.

Large light-filled bedroom w/a window seat. The fireplace is missing a few tiles in the surround.
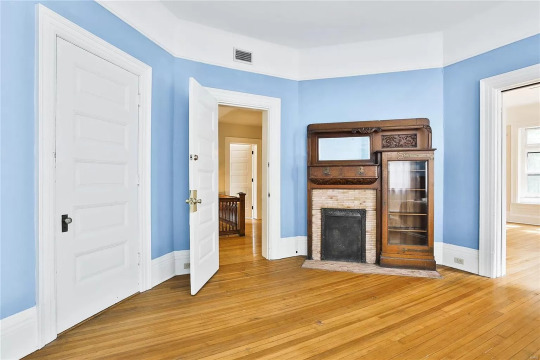
This bedroom has a beautiful fireplace with a built-in cabinet.
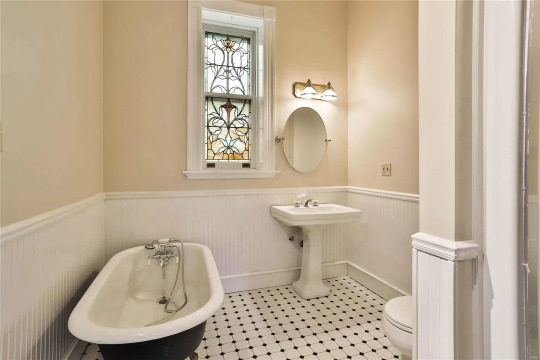
Great vintage bath remodel.


Attic stairs have a little place to look out the window.

It’s beautifully finished up here.

Stairs lead to a small door that opens to a fire escape.
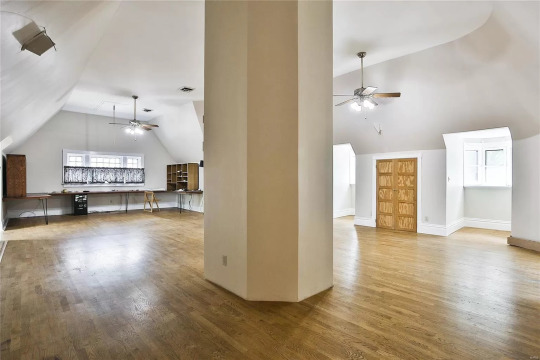


It’s nice up here. So much extra space.
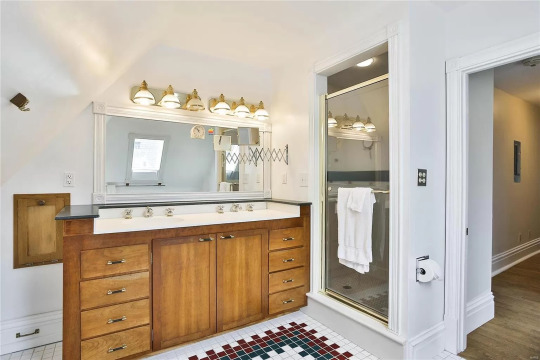
Another full bath with a laundry chute.

There’re 2 rear entrances and small porches, plus a pretty, green lawn. What a bargain for a house this size.
https://www.redfin.com/MO/St-Louis/1605-Missouri-Ave-63104/home/93700578
952 notes
·
View notes
Photo

#St Magnus Cathedral#cathedral#Romanesque architecture#cemetery#Architecture#gothic aesthetic#goth aesthetic#church#catholic#catholique
88 notes
·
View notes
Text
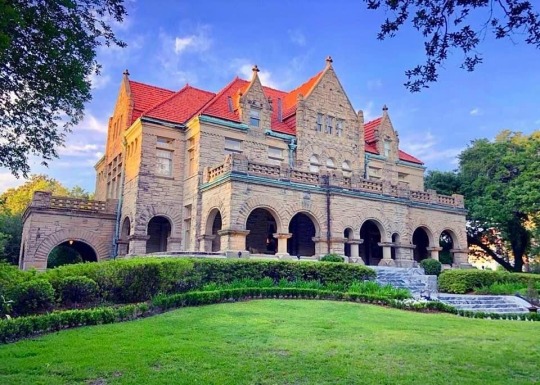
St. Charles Avenue
New Orleans
8 notes
·
View notes
Photo
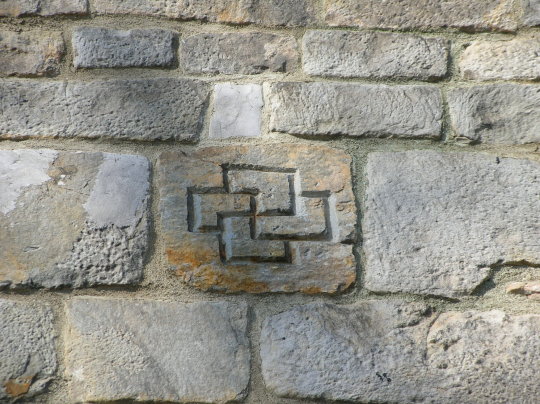
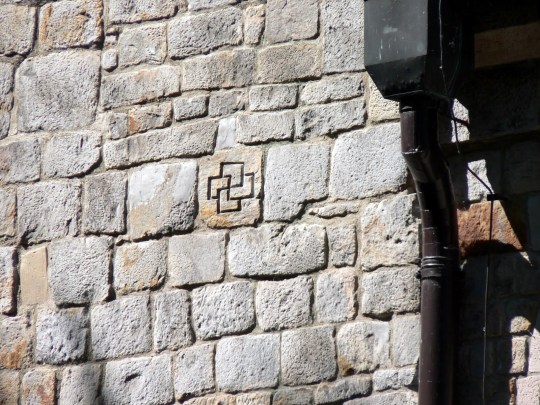
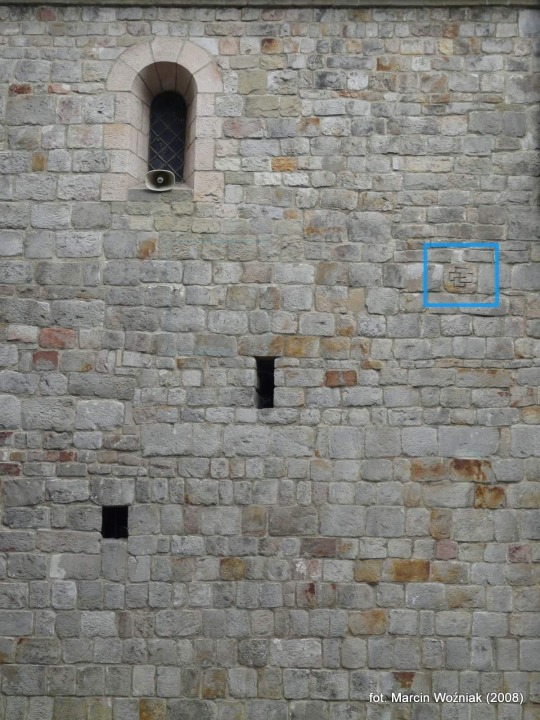
double swastika on a wall of a romanesque church in Kruszwica, Poland
#swastika#solar symbols#medieval#romanesque church#christianity#romanesque architecture#church#middle ages#early slavs#but not really#kruszwica#my upl
9 notes
·
View notes
Text

Dream of the Magi (1120-30) by Gislebertus. Stone. Cathedral of Saint-Lazare, Autun
#Gislebertus#cathedral#sculpture#medieval art#medieval#archeology#romanesque#romanesque art#romanesque architecture#architecture#decorative#decorative arts
25 notes
·
View notes
Text
The Journey Ends: Durham Cathedral
Images and impressions of one of the world's most magnificent buildings, as my St. Cuthbert pilgrimage ends at Durham Cathedral.
St. Cuthbert’s Cross (late 7th century). This pectoral cross of gold and garnet was found in St. Cuthbert’s coffin in 1827. It was hung around his neck, but whether he wore it in life is uncertain.
This is the third and final part of my pilgrimage account from St. Cuthbert’s Way and beyond. The previous installments can be found at these links:
Walking St. Cuthbert’s Way
Grace and Beauty on…
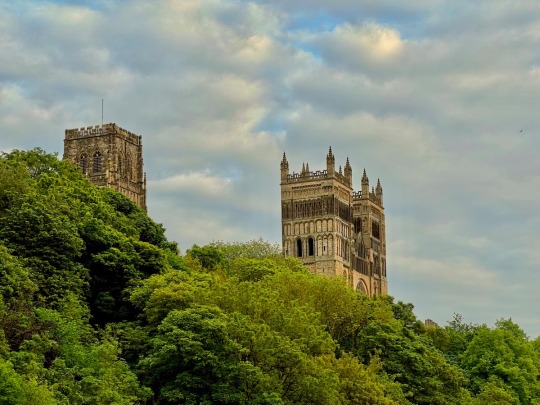
View On WordPress
#Cathedral#Church architecture#Durham Cathedral#Fenwick Lawson#G. K. Chesterton#gate of heaven#Genesis 28:17#Joseph Campbell#Le Corbusier#Lindisfarne Gospels#Michael York#Romanesque architecture#Sacred space#Shswn Kirchner#St. Cuthbert#St. Cuthbert&039;s Way#T. S. Eliot#Venerable Bede
2 notes
·
View notes