#Commercial/IndustrialProperty
Text
Smart Food Mandai

Smart Food Mandai (食田万礼)
Smart Food Mandai presents a new 10 storey freehold food factory located at 10 Mandai Estate. Embark on a journey into the cutting-edge world of food production with Smart Food, unveiling a revolutionary Ramp-Up Food Factory.
Early Birds Discount Ending Soon!
✔ Exclusive 84 Units + 1 Canteen
✔ High Ceiling of 6 meters to 7 meters
✔ SCARCITY (FOOD + FREEHOLD + RAMP UP) – Invest in the Ever-growing Segment with very Limited Supply
✔ LEGACY (FREEHOLD) – Whether its Family-Owned Business or an Investment you can handdown for Generations
✔ LOCATION – Within Food Cluster (Business Synergy), near Woodlands Causeway (tap on Msia Workforce) and just opposite future Sungei Kadut Eco-District (long term price appreciation)
✔ OPPORTUNITY (INVESTMENT RETURNS) – High Occupancy Food Factory with projected High Rental Yield of 3-4% and potential Realistic Capital Upside for Early Bird Buyers of SmartFood.
✔ ATTAINABILITY (EASE OF OWNERSHIP) – No ABSD, Foreigners Eligible with 100% Ownership, Set up Company to Jointly Own with Friends and Families to Invest!
🌟 Star Buy Units:🌟
💎 #10-06 High Floor Gem - Lowest Quantum Unit! at $2,650,000
6% RENTAL INCOME = $13,250 per month
* Subjected to changes by developer without prior notice

Smart Food@Mandai Launch
Book Appointment
"SmartFood Mandai: Where Visionaries in Food Unleash their Flavors"
https://youtu.be/dYvmrB_xgZc
https://youtu.be/EjbKAT1RZkA
Quick LinksBook Appointment
Fact Sheet
What's Nearby?
Unit Mixes/ Diagrammatic Chart
Floor Plan
Exteriors & Interiors
Price Guide
Payment Terms & Fee
Download E-Brochure
Introduction
Smart Food Mandai is poised to redefine the landscape of culinary innovation in Singapore. This brand-new, freehold food factory, located at 10 Mandai Estate in district 25. Developed by the esteemed Smartisan Realty Pte Ltd, renowned for their track record of over 13 major industrial buildings across Singapore, Smart Food Mandai stands as a testament to excellence and foresight.
Situated in the mature industrial estate near a bustling food cluster, including Sheng Shiong Supermarket HQ, Mandai Link Logistics, Oriental Food, Mandai Foodlink, FoodFab Mandai, CT FoodNex & Food Vision, the development boasts a strategic location. With workers' dormitories nearby and just opposite the future Sungei Kadut Eco District, Smart Food Mandai is a visionary investment opportunity.

食田万礼 Smartfood mandai
Smart Food Mandai boasts a contemporary architectural design set on an expansive land size of approximately 65,165 sqft. The development offers a total of 84 units (+1 canteen), ranging from magnificent factories to units with mezzanine spaces. Meticulously planned and constructed, it is geared towards providing exceptional value for the most discerning individuals of our time.
The floor plans of Smart Food Mandai have been thoughtfully crafted with spacious and efficient layouts, catering to the preferences of many buyers. Emphasizing practicality, the floor plans also feature a dedicated canteen space, enhancing the overall convenience and functionality of the development.
Notable features include a floor-to-floor height ranging from 5.95 meters to 7 meters, allowing for a dynamic and versatile workspace. The ground floor provides seamless access for 20-foot trucks, while upper floors accommodate 7.5-meter rigid trucks, ensuring smooth logistical operations. Additionally, the driveway boasts a width of 9 to 10.2 meters, providing ample space for maneuvering, and a power supply ranging from 100 to 200 Amp for operational efficiency.
The floor loading is strategically designed, with the 1st floor supporting 20kN/sqm and upper floors accommodating 12.5kN/sqm, optimizing functionality and safety throughout the development. Smart Food Mandai Floor Plan reflects a meticulous attention to detail, catering to the diverse needs of businesses within the culinary industry.
Location
Prime Location and Strategic Positioning
SmartFood Mandai is strategically located in the Mandai estate enclave, with close proximity to key landmarks and developments. Positioned near major expressways such as SLE and BKE, the development minimizes logistics time, ensures efficient connectivity for employees, and facilitates convenient transportation of goods. Additionally, its proximity to the upcoming Sungei Kadut ECO District opens doors to collaborations and growth opportunities.
Support
Government Support and Future-Ready Features
The development aligns with governmental initiatives supporting the food and beverage industry. With a B2 Food Classification under the URA Master Plan, SmartFood Mandai provides a purpose-built environment for the sector. Its freehold nature ensures a lasting investment, while the Ramp-Up design adds practicality in a market with limited supply, making it a forward-thinking choice for businesses seeking longevity and future growth.
Functional
Versatile Spaces Tailored to Your Needs
The development offers a diverse range of floor layouts and combinations, providing businesses in the food and beverage sector with the flexibility to adapt and modify their space according to unique operational requirements. Whether a spacious area for production or a compact, functional workspace is needed, SmartFood Mandai caters to diverse business needs.
Smart Food Mandai transcends the conventional notion of mere physical space; it embodies a visionary concept. With its B2 Food Classification sanctioned by the URA Master Plan, the development establishes itself as a purpose-built haven for the food industry. The property's freehold status ensures a lasting and valuable investment, while the thoughtfully incorporated Ramp-Up design adds an extra layer of practicality, making it an ideal and rare choice in a market characterized by limited supply.
For investors and discerning buyers, picture your business flourishing within a versatile space meticulously designed to meet the dynamic demands of the culinary world. Seize the golden opportunity to become a part of Smart Food Mandai, where the synergy of innovation and efficiency converges, and where the legacy seamlessly intertwines with the promise of the future. Take the first step towards securing your place in this groundbreaking development by reaching out to us at +65 8418 8689. Embark on a journey into the forefront of culinary excellence with Smart Food @ Mandai – the inception point of the future of food.
Fact Sheet
TypeDescriptionsProject NameSmart Food MandaiDeveloperSmartisan RealtyLocation10 Mandai Estate, Singapore 729907 (D25 - Admiralty / Woodlands)TenureFreeholdEstimated Completion2026Site Area65,165 sqft / 6,054 sqmTotal Units84 Food Factory Units + 1 Canteen in 10 Storeys
Level 1: 4100sf to 5145sf
Level 2 - 10: 1765sf to 2024sf
Specification:
Carpark Height Barrier Control: 4.0m/ 4.5m
Floor Loading: Ground 20 KN/sqm + Mezz 5 KN/ sqm; Upper Floors: 12.5 KN/ sqm
Power Supply: 150-200 Amp (L1); 125 Amp (L2); 100 Amp (L3-10)
Number of Lifts: 2 x Service Lift (3.5m x 3.2m) & 2 x Passenger Lift (2.1m x 2.5m)
Loading Bay: 2x Scissors Lift
Exhaust Duct Provision: Dedicated Shaft for every unit
Toilet Provision: 1 per unit
Driveway Width: 9m to 10.2m
Vehicular Access: 20 Footer (Ground); 7.5m Rigid Frame Vehicle (Upper)
Communal Greenery: Level 2, 5, 10
Smartisan Realty Pte Ltd, the visionary developer behind Smart Food @ Mandai, has a rich history and an impressive track record in the Singaporean real estate landscape. With a portfolio encompassing over 13 major industrial buildings, their commitment to quality and innovation is evident. Smartisan Realty has consistently delivered excellence, making them a trusted name in the industry.

Unique Selling Points
-
Strategic B2 Food Classification: Aligned with URA Master Plan, Smart Food Mandai operates under B2 Food Classification, ensuring a purpose-built space for the food industry.
-
Proximity to Sungei Kadut Eco District: Adjacent to the upcoming Sungei Kadut Eco District, the development taps into the potential of Agri-Food Innovation Park, High Tech Farming, and Food Processing clusters.
-
Scarce Investment Opportunity: Smart Food Mandai is a rare investment product, being a freehold food factory with a Ramp-Up design, making it an ideal choice in a segment with limited supply.
-
Legacy and Long-Term Appreciation: The freehold nature of Smart Food Mandai allows for legacy ownership, making it an enduring investment for family-owned businesses and future generations.
-
Prime Location within Food Cluster: Surrounded by various food-related operations and businesses, Smart Food @ Mandai benefits from business synergy within the vibrant Mandai estate.
-
Efficient Connectivity: Swift access to major expressways like SLE and BKE, coupled with convenient transportation options, ensures efficient connectivity for businesses.
-
High Rental Yield and Capital Upside: Anticipate a high occupancy rate with projected rental yields of 4-5% and realistic capital upside for early bird buyers.
-
Foreigner-Friendly Ownership: Smart Food Mandai does not require Additional Buyer Stamp Duty, making it eligible for foreigners to own 100%, fostering international investment and joint ownership opportunities for friends and families.

Project Unique Features

Multi Brands Concept

Dual-Key Concept

Cold Storage Concept
The Location
Ideally positioned within the vibrant Mandai Estate, the development stands as a beacon of innovation, strategically situated near the upcoming Sungei Kadut ECO District. This district is poised to evolve into an Agri-Food Innovation Park, boasting cutting-edge farming communities and state-of-the-art manufacturing facilities. The proximity to this burgeoning hub aligns with Smart Food commitment to ushering in the future of the food industry.

Sungei Kadut ECO District

Accessibility is paramount, and Smart Food Mandai takes the lead with swift access to major expressways like SLE and BKE. The convenience extends further with Bus No. 960 seamlessly connecting Kranji MRT and Mandai Estate road, ensuring a smooth commute for your workforce.
With the upcoming Sungei Kadut MRT Station and Interchange which will be built between Yew Tee and Kranji MRT, connectivity in the North-West region will be further enhanced. The Sungei Kadut Station will be built on the North-South Line or the Red Line and will also be connected to the Downtown Line or the Blue Line, adding another interchange to our transport network in Singapore.
The flourishing landscape of online food delivery services has generated an escalating need for central kitchens and food manufacturing facilities. Acquiring your food factory equips you to streamline the production, processing, and packaging of food products, perfectly aligning with the burgeoning requirements of this expansive market. Nevertheless, the scarcity of dedicated spaces zoned for F&B activities makes owning a specialized food factory a highly coveted asset.
With its B2 Food Classification under the URA Master Plan, it provides a purpose-built environment for the food industry. The freehold nature of the property ensures a lasting investment, while the Ramp-Up design adds an extra layer of practicality, making it an ideal choice in a market with limited supply.

Support from Government
The proactive stance of the Singaporean government encourages food manufacturers to explore novel markets, both regionally and globally. Enterprise Singapore (EnterpriseSG) extends its support through market access initiatives and contract manufacturing arrangements. Ownership of a larger and modern food factory strategically positions you to capitalize on these opportunities for expansive growth.
In collaboration with industry partners, the government is intensifying efforts to augment research and development capabilities within the food manufacturing sector. This initiative spans the creation of innovative products such as alternative proteins and elderly nutrition. The ownership of a food factory affords you the necessary space and resources to actively engage in research and development, fostering competitiveness within the market.
Commitment to fostering innovation within the food tech sector is a governmental priority. By becoming a proprietor of a food factory, you become an integral part of the innovation ecosystem. This opens avenues for potential collaborations with startups introducing transformative technologies to the industry, resulting in invaluable partnerships and opportunities for expansion.
As the food manufacturing sector undergoes transformation, new roles and skills are emerging. Ownership of a food factory positions you to seize these opportunities, whether by creating novel roles or adapting existing ones. Furthermore, investing in the upskilling and reskilling of your workforce ensures their efficacy in the face of technological advancements, making your operations future-ready.


Location Map

Actual Site

Lentor Mansion - Street Directory
What's Nearby?
Site Plan/ Floor Plan
The design concept of Smart Food Mandai is a testament to the fusion of practicality, innovation, and adaptability, tailored to meet the dynamic demands of the food and beverage industry. The exterior aesthetics showcase a contemporary design that not only enhances the visual appeal of the development but also signifies a forward-thinking approach. Modern facades and purposeful spatial arrangements contribute to a professional and efficient environment, setting the tone for a cutting-edge culinary space.
Smart Food Mandai's unit layouts are designed for versatility, offering businesses within the food and beverage sector a spectrum of options. From standalone factories to units with mezzanine spaces, the design allows for customization, enabling each tenant to optimize their workspace based on specific operational requirements. Meticulously crafted floor plans maximize functionality, featuring high ceilings for an expansive working environment. Individual features such as exhaust fans, garbage chutes, and ample electrical power sources enhance operational convenience, ensuring an efficient and conducive atmosphere for all tenants.


Ramp Up Car Park
One standout feature is the state-of-the-art vehicular ramp access available on every level. This innovative design streamlines operations by facilitating smooth transportation of goods and equipment, eliminating logistical hassles and fostering a seamless workflow for businesses. Embracing adaptability, Smart Food Mandai adheres to a design philosophy that allows businesses to evolve with changing needs. The strategic positioning near major expressways enhances accessibility, minimizing logistics time and promoting convenient transportation of goods, underscoring the development's commitment to efficiency and connectivity. The overall design concept of Smart Food Mandai isn't just about physical spaces; it's about creating an environment that catalyzes innovation, efficiency, and collaboration within the dynamic landscape of the food and beverage industry.
Unit Mixes/ Diagrammatic Chart

Ceiling Height

Sectional View



Unit Spec

Specification

Specification
Floor Plan


Read the full article
#Commercial/IndustrialProperty#CondoTOP2026#District25Property#SingaporeFreeholdProperty#SingaporeNewCondo2024
0 notes
Text

Get all building maintenance services in just one place! On TradersFind, You can easily find verified companies of top-quality building maintenance services for commercial, residential and industrial buildings in UAE.
Get competitive quotes for your building maintenance requirements today! ⏱️
Reach out on WhatsApp at (+971) 56 977 3623.
For more info, visit: https://lnkd.in/gWNusEbx
#buildingmaintenance#premisesmaintenance#propertymaintenance#buildingrepairs#propertyrepairs#apartmentmaintenance#communitymaintenance#societymaintenance#commercialproperty#residentialproperty#industrialproperty#buildingsolutions#maintenancecompany#maintenanceproviders#maintenanceprofessionals#facilitymanagement#maintenance#services#commercial#residential#industrial#UAE#Dubai#AbuDhabi#Ajman#TradersFind
1 note
·
View note
Text
5000SQ FT PRE-LEASED WAREHOUSE PROPERTY AVAILABLE FOR INVESTMENT FOR DATA SCIENTIST
#warehouse #investment #commercial #highreturn #industrialproperty Property code : AJPI71Company : logistics Area : 5000 sq ftRent : 15/- per sq ft Deposit : 3 months Lease : 5 years Lock-in : 1 yearEscalation : 5% every yearStart date : 01-sep-24Rate : on requestROI : 8.2%Brokerage : 1%Height : 40′-50′ ft Fire hydrant : yes Insulation : yes Sprinkler : yesThis is Ajmeria from warehousespace, I…

View On WordPress
0 notes
Photo

Scouting #industrial #Plots in #Manesar?
Key benefits of buying Industrial Plots in Manesar:
Proximity to #Gurgaon & #Delhi
Excellent infrastructure facilities
The terrain is good for industrial development
The vast availability of land
Highly approachable to key highways
Don’t wait to invest and grow your business with the land availability your requirement.
Contact us: +91-9810647063, or visit: https://gargayestates.com/ now.
#real estate#realestateconsultant#realestatebroker#realestateadvisor#realestateinvestment#industrial#industrialplots#plots#commercialproperty#commercialplots#commercialplot#industrialproperty#propertyforsale#propertyingurgaon#commercial space#commercialspace#commercialproperties#commercial property for sale#plotsforsale#commercialspaceforsale#land#landforsale#landinmanesar#gurgaonproperties#property#properties#propertiesforsale#properties in gurgaon#gurgaon
0 notes
Text
Warehouses Available on Lease in Indore
👉Size: 5000 Sq Ft To 200000 Sq Ft
📌Location: Dewasnaka, Bypass, Mangliya, Dakachya, Kshipra, Palda, Nemawar Road, Sanwer Road, Airport, Sanwer Road, Indore, Dewas, Pithampur,
👉Type: PEB Kirby & RCC
👉Tremix Flooring,
👉Clear Height: 15 Ft To 50 Ft
👉Dock Height: Zero To 4 Ft
👉Features: Pantry, Toilet, Office Cabin, Labour Room, Heavy Electric Load, Close To National Highway, RCC Road, Huge Parking
💰Rate: Lower Then Lowest
For Any Other Information And Query Please Feel Free To Contact.
📲
9926902200
Lokesh Gupta
Official Property
Vijay Nagar, Indore, Madhya Pradesh
#Commercial #Industrial #Warehousing #Education & #Hospitality #Real #Estate #Professional To #Sell or #Lease More #Property In Less Time In #Indore #India
#Office #Indore #Logistic #Property #Industrial #Pithampur #Realestate #Warehouse #Estateagent #Propertydealer #Propertybroker #Realestateagent #PropertyinIndore #IndustrialProperty #RealestateinIndore #Commercialproperty #CommercialRealestate #leasing
#PropertybrokerinIndore #RealestateProfessional
#Showroom #Godown #Industry #School #Hotel #Hospital #CashnCarry #FMCG #builttosuit #Plot #warehouseinindia #WarehouseInIndore #propertyagent
#commercialleasing #warehouses




1 note
·
View note
Video
vimeo
Cresendo Shophouse.mp4 from Cielo Sta. Romana on Vimeo.
Shophouses at Cresendo Estate
An ideal place for hands on business owners who want to expand at Tarlac City. The ground floor is for retail concept while the second floor is for office concept and third floor may be for residential purposes.
Located along Luisita Road near SCTEX and MacArthur Highway.
Available Lots for sale are Commercial and Industrial.
For inquiries:
Cielo Marie Sta. Romana
Accredited Real Estate Salesperson
PRC Accreditation No. 002979
DHSUD No. 000475
M: 0917.503.3411
#cresendo #cresendobyayala #commercialproperty #industrialproperty #AyalaLand
0 notes
Photo

Great High Commercial traffic Area next to I95. Grandfathered Automotive or Marine licensed. Open to creative finances. Plenty of indoor and outdoor working areas. Currently, Has successful automotive business operating. Call Jay Morganfor showing appointment. 305-984-7472 . . . . #commercialrealestate #miamirealestate #juliesrealtymiami #propertymanagement #iregmiami #covid2020 #miamirealtor #sunnyislesbeach #commercialproperties #listingagent #buycommercial #commerciallistings #intracoastalpropertymanagement #industrialproperties #realestateinvestor #investoragent #miamicarlotforsale #carlot #automotiveproperties #sokolgroup #blackrealtor #commercialinvestor (at Miami, Florida) https://www.instagram.com/p/CCbOZyAHk54/?igshid=1cod9kfows70g
#commercialrealestate#miamirealestate#juliesrealtymiami#propertymanagement#iregmiami#covid2020#miamirealtor#sunnyislesbeach#commercialproperties#listingagent#buycommercial#commerciallistings#intracoastalpropertymanagement#industrialproperties#realestateinvestor#investoragent#miamicarlotforsale#carlot#automotiveproperties#sokolgroup#blackrealtor#commercialinvestor
0 notes
Text

Available 6000 sq ft carpet #factory for #rent in #wagle Estate #thane @ 60 sq ft
Ideal for #pharmaceuticalindustry #callcentre #office #researchanddevelopment #pharmanews
Call
Suresh Singh
Shubh Pravesh Real Estate Consultant
9987750454 / 9082365475
#realestate #commercial #commercialspace #pharmaceutical #pharmaceuticals #propertynews #realestatesales #pharma #pharmamarketing #pharmacy #sales #business #industrialrealestate #industrialproperty #midc #wagle #thane #mumbai
0 notes
Video
undefined
tumblr
Like | Follow | Connect
Connect with us on Social Media to stay up to date with the latest property updates and commercial real estate market knowledge.
Find us online at: www.joelghill.com
Email us at: [email protected]
#commercialrealestate #realestate #socialmedia #commercialproperty #warehousespace #leasespace #tenantrepresentation #follow #industrialproperty #officebuilding #warehouses #updates #investmentproperties #texas #commercialbroker #commercialinvestments #houstontexas #pasadenatexas #deerparktexas #laportetexas #joelghillcommercial
0 notes
Text
Commercial Property Auctions | Pro Auction Ltd
Commercial Property Auctions
#ProAuction has pioneered #auctions of #property and #commercialassets for large multinational corporations, #investmentcompanies and banks, #insurancecompanies, private clients and #commercialagencies.
Advising on all aspects of #commercialproperty to help our clients realise the true value of their #realestate, we work in partnership with leading commercial agents in securing the most favourable route to market.
Along with #plant and #machinery, real estate sale by auction has become firmly established as one of the most efficient methods of sale. Commercial property including #officebuildings, #industrialproperty, #hotels, #shoppingcenters, #warehouses, and #factories, can be sold by both auction or private treaty, or a combination of the two
Webmasters's insight:
Check out our #CommercialProperty #Auctions at www.proauction.ltd.uk #ProAuction #Auctioneers
0 notes
Photo

www.cjsas.com.au 0407655010 Commercial property pre- tenant preparation in full swing. #Brisbanecommercialproperty #Commercialproperties #Brisbaneproperty #Propertymaintenance #Brisbanerealestate #Queenslandrealestate #Industrialrealestate #industrialproperties
#commercial flooring#commercial#property brisbaneproperty#property#real estate#reality#epoxyfloor#epoxy floor
0 notes
Text
Smart Food Mandai

Smart Food Mandai (食田万礼)
Smart Food Mandai presents a new 10 storey freehold food factory located at 10 Mandai Estate. Embark on a journey into the cutting-edge world of food production with Smart Food, unveiling a revolutionary Ramp-Up Food Factory.
Early Birds Discount Ending Soon!
✔ Exclusive 84 Units + 1 Canteen
✔ High Ceiling of 6 meters to 7 meters
✔ SCARCITY (FOOD + FREEHOLD + RAMP UP) – Invest in the Ever-growing Segment with very Limited Supply
✔ LEGACY (FREEHOLD) – Whether its Family-Owned Business or an Investment you can handdown for Generations
✔ LOCATION – Within Food Cluster (Business Synergy), near Woodlands Causeway (tap on Msia Workforce) and just opposite future Sungei Kadut Eco-District (long term price appreciation)
✔ OPPORTUNITY (INVESTMENT RETURNS) – High Occupancy Food Factory with projected High Rental Yield of 3-4% and potential Realistic Capital Upside for Early Bird Buyers of SmartFood.
✔ ATTAINABILITY (EASE OF OWNERSHIP) – No ABSD, Foreigners Eligible with 100% Ownership, Set up Company to Jointly Own with Friends and Families to Invest!
Indicative Price Guide*:
L10 : From $2.35m ($1,332 psf)
L09 : From $2.29m ($1,290 psf)
L08 : From $2.38m ($1,332 psf)
L06 : From $2.56m ($1,416 psf)
L05 : From $2.70m ($1,485 psf)
L04 : From $2.79m ($1,525 psf)
L01 : From $3.73m ($1,210 psf with Void Area)
Canteen : $7.95m ($1,263 psf with Void Area)
*Indicative launch pricing. Subjected to changes by developer
🌟 Star Buy Units:🌟
💎 #01-03 Ground Floor Gem (Lowest PSF in Mandai!) at $3,735,000
💎 #05-05 Mid Floor Gem - Beside Communal Green (Inter Corner!) at $2,790,000
💎 #10-06 High Floor Gem - Lowest Quantum Unit! at $2,376,000
💎 09-03 High Floor Gem - Lowest PSF Unit! at $2,394,000 ($1,293psf)
* Subjected to changes by developer without prior notice
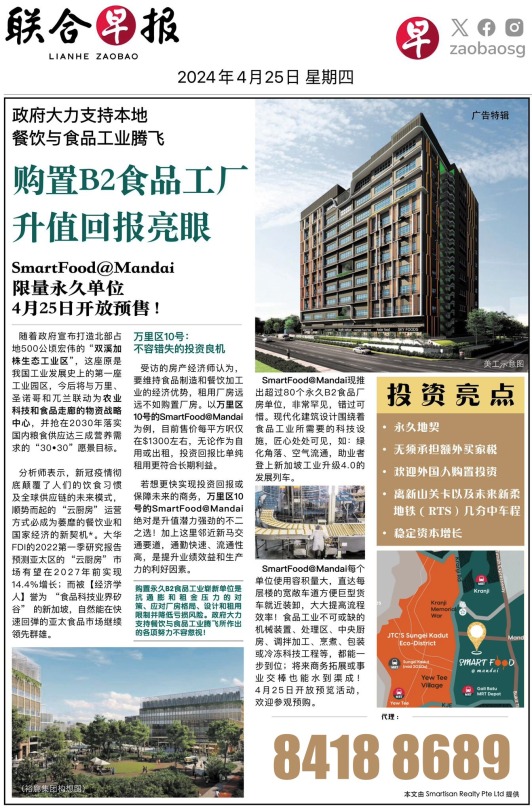
Smart Food@Mandai Launch
Book Appointment
"SmartFood Mandai: Where Visionaries in Food Unleash their Flavors"
https://youtu.be/dYvmrB_xgZc
https://youtu.be/EjbKAT1RZkA
Quick LinksBook Appointment
Fact Sheet
What's Nearby?
Unit Mixes/ Diagrammatic Chart
Floor Plan
Exteriors & Interiors
Price Guide
Payment Terms & Fee
Download E-Brochure
Introduction
Smart Food Mandai is poised to redefine the landscape of culinary innovation in Singapore. This brand-new, freehold food factory, located at 10 Mandai Estate in district 25. Developed by the esteemed Smartisan Realty Pte Ltd, renowned for their track record of over 13 major industrial buildings across Singapore, Smart Food Mandai stands as a testament to excellence and foresight.
Situated in the mature industrial estate near a bustling food cluster, including Sheng Shiong Supermarket HQ, Mandai Link Logistics, Oriental Food, Mandai Foodlink, FoodFab Mandai, CT FoodNex & Food Vision, the development boasts a strategic location. With workers' dormitories nearby and just opposite the future Sungei Kadut Eco District, Smart Food Mandai is a visionary investment opportunity.

食田万礼 Smartfood mandai
Smart Food Mandai boasts a contemporary architectural design set on an expansive land size of approximately 65,165 sqft. The development offers a total of 84 units (+1 canteen), ranging from magnificent factories to units with mezzanine spaces. Meticulously planned and constructed, it is geared towards providing exceptional value for the most discerning individuals of our time.
The floor plans of Smart Food Mandai have been thoughtfully crafted with spacious and efficient layouts, catering to the preferences of many buyers. Emphasizing practicality, the floor plans also feature a dedicated canteen space, enhancing the overall convenience and functionality of the development.
Notable features include a floor-to-floor height ranging from 5.95 meters to 7 meters, allowing for a dynamic and versatile workspace. The ground floor provides seamless access for 20-foot trucks, while upper floors accommodate 7.5-meter rigid trucks, ensuring smooth logistical operations. Additionally, the driveway boasts a width of 9 to 10.2 meters, providing ample space for maneuvering, and a power supply ranging from 100 to 200 Amp for operational efficiency.
The floor loading is strategically designed, with the 1st floor supporting 20kN/sqm and upper floors accommodating 12.5kN/sqm, optimizing functionality and safety throughout the development. Smart Food Mandai Floor Plan reflects a meticulous attention to detail, catering to the diverse needs of businesses within the culinary industry.
Location
Prime Location and Strategic Positioning
SmartFood Mandai is strategically located in the Mandai estate enclave, with close proximity to key landmarks and developments. Positioned near major expressways such as SLE and BKE, the development minimizes logistics time, ensures efficient connectivity for employees, and facilitates convenient transportation of goods. Additionally, its proximity to the upcoming Sungei Kadut ECO District opens doors to collaborations and growth opportunities.
Support
Government Support and Future-Ready Features
The development aligns with governmental initiatives supporting the food and beverage industry. With a B2 Food Classification under the URA Master Plan, SmartFood Mandai provides a purpose-built environment for the sector. Its freehold nature ensures a lasting investment, while the Ramp-Up design adds practicality in a market with limited supply, making it a forward-thinking choice for businesses seeking longevity and future growth.
Functional
Versatile Spaces Tailored to Your Needs
The development offers a diverse range of floor layouts and combinations, providing businesses in the food and beverage sector with the flexibility to adapt and modify their space according to unique operational requirements. Whether a spacious area for production or a compact, functional workspace is needed, SmartFood Mandai caters to diverse business needs.
Smart Food Mandai transcends the conventional notion of mere physical space; it embodies a visionary concept. With its B2 Food Classification sanctioned by the URA Master Plan, the development establishes itself as a purpose-built haven for the food industry. The property's freehold status ensures a lasting and valuable investment, while the thoughtfully incorporated Ramp-Up design adds an extra layer of practicality, making it an ideal and rare choice in a market characterized by limited supply.
For investors and discerning buyers, picture your business flourishing within a versatile space meticulously designed to meet the dynamic demands of the culinary world. Seize the golden opportunity to become a part of Smart Food Mandai, where the synergy of innovation and efficiency converges, and where the legacy seamlessly intertwines with the promise of the future. Take the first step towards securing your place in this groundbreaking development by reaching out to us at +65 8418 8689. Embark on a journey into the forefront of culinary excellence with Smart Food @ Mandai – the inception point of the future of food.
Fact Sheet
TypeDescriptionsProject NameSmart Food MandaiDeveloperSmartisan RealtyLocation10 Mandai Estate, Singapore 729907 (D25 - Admiralty / Woodlands)TenureFreeholdEstimated Completion2026Site Area65,165 sqft / 6,054 sqmTotal Units84 Food Factory Units + 1 Canteen in 10 Storeys
Level 1: 4100sf to 5145sf
Level 2 - 10: 1765sf to 2024sf
Specification:
Carpark Height Barrier Control: 4.0m/ 4.5m
Floor Loading: Ground 20 KN/sqm + Mezz 5 KN/ sqm; Upper Floors: 12.5 KN/ sqm
Power Supply: 150-200 Amp (L1); 125 Amp (L2); 100 Amp (L3-10)
Number of Lifts: 2 x Service Lift (3.5m x 3.2m) & 2 x Passenger Lift (2.1m x 2.5m)
Loading Bay: 2x Scissors Lift
Exhaust Duct Provision: Dedicated Shaft for every unit
Toilet Provision: 1 per unit
Driveway Width: 9m to 10.2m
Vehicular Access: 20 Footer (Ground); 7.5m Rigid Frame Vehicle (Upper)
Communal Greenery: Level 2, 5, 10
Smartisan Realty Pte Ltd, the visionary developer behind Smart Food @ Mandai, has a rich history and an impressive track record in the Singaporean real estate landscape. With a portfolio encompassing over 13 major industrial buildings, their commitment to quality and innovation is evident. Smartisan Realty has consistently delivered excellence, making them a trusted name in the industry.
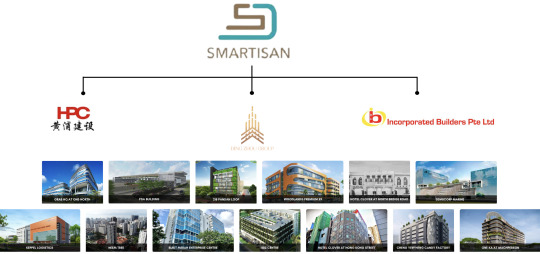
Unique Selling Points
-
Strategic B2 Food Classification: Aligned with URA Master Plan, Smart Food Mandai operates under B2 Food Classification, ensuring a purpose-built space for the food industry.
-
Proximity to Sungei Kadut Eco District: Adjacent to the upcoming Sungei Kadut Eco District, the development taps into the potential of Agri-Food Innovation Park, High Tech Farming, and Food Processing clusters.
-
Scarce Investment Opportunity: Smart Food Mandai is a rare investment product, being a freehold food factory with a Ramp-Up design, making it an ideal choice in a segment with limited supply.
-
Legacy and Long-Term Appreciation: The freehold nature of Smart Food Mandai allows for legacy ownership, making it an enduring investment for family-owned businesses and future generations.
-
Prime Location within Food Cluster: Surrounded by various food-related operations and businesses, Smart Food @ Mandai benefits from business synergy within the vibrant Mandai estate.
-
Efficient Connectivity: Swift access to major expressways like SLE and BKE, coupled with convenient transportation options, ensures efficient connectivity for businesses.
-
High Rental Yield and Capital Upside: Anticipate a high occupancy rate with projected rental yields of 4-5% and realistic capital upside for early bird buyers.
-
Foreigner-Friendly Ownership: Smart Food Mandai does not require Additional Buyer Stamp Duty, making it eligible for foreigners to own 100%, fostering international investment and joint ownership opportunities for friends and families.

Project Unique Features
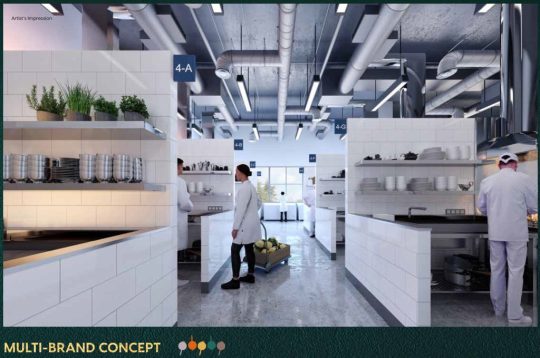
Multi Brands Concept
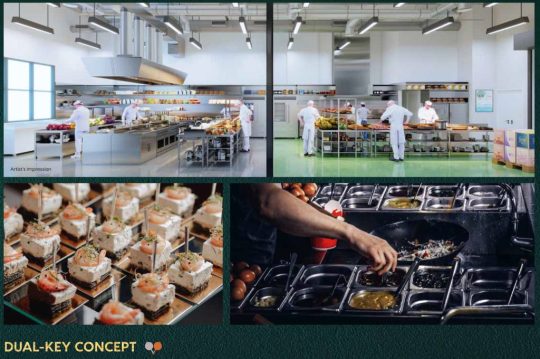
Dual-Key Concept
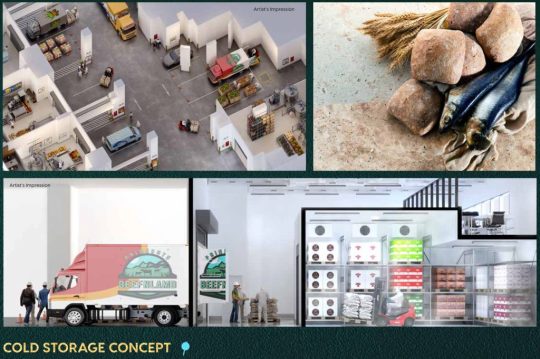
Cold Storage Concept
The Location
Ideally positioned within the vibrant Mandai Estate, the development stands as a beacon of innovation, strategically situated near the upcoming Sungei Kadut ECO District. This district is poised to evolve into an Agri-Food Innovation Park, boasting cutting-edge farming communities and state-of-the-art manufacturing facilities. The proximity to this burgeoning hub aligns with Smart Food commitment to ushering in the future of the food industry.
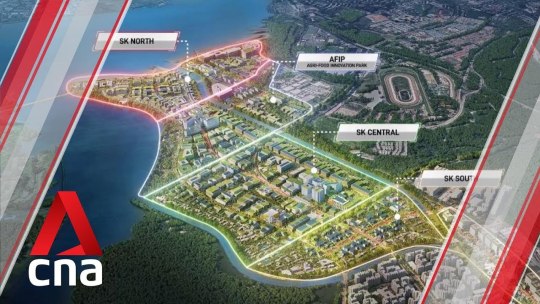
Sungei Kadut ECO District
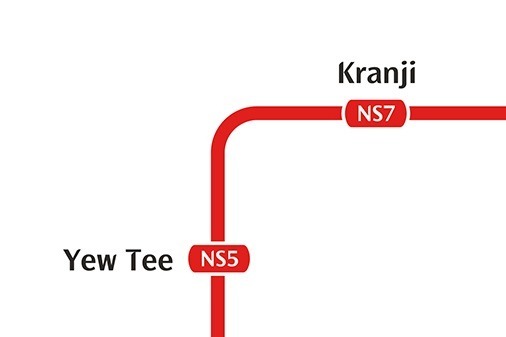
Accessibility is paramount, and Smart Food Mandai takes the lead with swift access to major expressways like SLE and BKE. The convenience extends further with Bus No. 960 seamlessly connecting Kranji MRT and Mandai Estate road, ensuring a smooth commute for your workforce.
With the upcoming Sungei Kadut MRT Station and Interchange which will be built between Yew Tee and Kranji MRT, connectivity in the North-West region will be further enhanced. The Sungei Kadut Station will be built on the North-South Line or the Red Line and will also be connected to the Downtown Line or the Blue Line, adding another interchange to our transport network in Singapore.
The flourishing landscape of online food delivery services has generated an escalating need for central kitchens and food manufacturing facilities. Acquiring your food factory equips you to streamline the production, processing, and packaging of food products, perfectly aligning with the burgeoning requirements of this expansive market. Nevertheless, the scarcity of dedicated spaces zoned for F&B activities makes owning a specialized food factory a highly coveted asset.
With its B2 Food Classification under the URA Master Plan, it provides a purpose-built environment for the food industry. The freehold nature of the property ensures a lasting investment, while the Ramp-Up design adds an extra layer of practicality, making it an ideal choice in a market with limited supply.

Support from Government
The proactive stance of the Singaporean government encourages food manufacturers to explore novel markets, both regionally and globally. Enterprise Singapore (EnterpriseSG) extends its support through market access initiatives and contract manufacturing arrangements. Ownership of a larger and modern food factory strategically positions you to capitalize on these opportunities for expansive growth.
In collaboration with industry partners, the government is intensifying efforts to augment research and development capabilities within the food manufacturing sector. This initiative spans the creation of innovative products such as alternative proteins and elderly nutrition. The ownership of a food factory affords you the necessary space and resources to actively engage in research and development, fostering competitiveness within the market.
Commitment to fostering innovation within the food tech sector is a governmental priority. By becoming a proprietor of a food factory, you become an integral part of the innovation ecosystem. This opens avenues for potential collaborations with startups introducing transformative technologies to the industry, resulting in invaluable partnerships and opportunities for expansion.
As the food manufacturing sector undergoes transformation, new roles and skills are emerging. Ownership of a food factory positions you to seize these opportunities, whether by creating novel roles or adapting existing ones. Furthermore, investing in the upskilling and reskilling of your workforce ensures their efficacy in the face of technological advancements, making your operations future-ready.
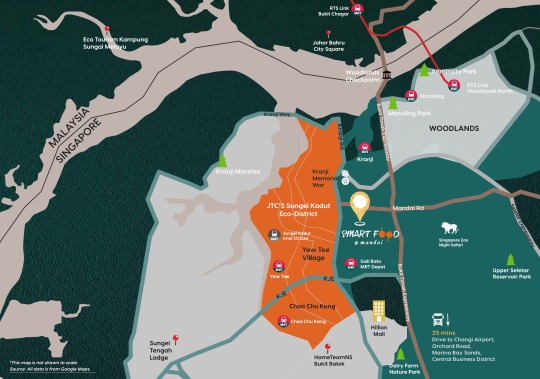

Location Map

Actual Site

Lentor Mansion - Street Directory
What's Nearby?
Site Plan/ Floor Plan
The design concept of Smart Food Mandai is a testament to the fusion of practicality, innovation, and adaptability, tailored to meet the dynamic demands of the food and beverage industry. The exterior aesthetics showcase a contemporary design that not only enhances the visual appeal of the development but also signifies a forward-thinking approach. Modern facades and purposeful spatial arrangements contribute to a professional and efficient environment, setting the tone for a cutting-edge culinary space.
Smart Food Mandai's unit layouts are designed for versatility, offering businesses within the food and beverage sector a spectrum of options. From standalone factories to units with mezzanine spaces, the design allows for customization, enabling each tenant to optimize their workspace based on specific operational requirements. Meticulously crafted floor plans maximize functionality, featuring high ceilings for an expansive working environment. Individual features such as exhaust fans, garbage chutes, and ample electrical power sources enhance operational convenience, ensuring an efficient and conducive atmosphere for all tenants.


Ramp Up Car Park
One standout feature is the state-of-the-art vehicular ramp access available on every level. This innovative design streamlines operations by facilitating smooth transportation of goods and equipment, eliminating logistical hassles and fostering a seamless workflow for businesses. Embracing adaptability, Smart Food Mandai adheres to a design philosophy that allows businesses to evolve with changing needs. The strategic positioning near major expressways enhances accessibility, minimizing logistics time and promoting convenient transportation of goods, underscoring the development's commitment to efficiency and connectivity.
Read the full article
#Commercial/IndustrialProperty#CondoTOP2026#District25Property#SingaporeFreeholdProperty#SingaporeNewCondo2024
0 notes
Text
20 Cecil Street (Plus Building)
20 Cecil Street (PLUS)
Premium Grade A Office Units in the Heart of Singapore Financial District
Rare! Strata Title Grade A Office for Sales
90m To Raffles Place MRT (Sheltered)
Vacant & Tenanted (Yield up to 4.2%) Units available
⭐Give Your Business a Good Address⭐
Units from $2.3x mil / $3000 psf (size 786sf and above)
✔By leading and experienced property developer – CapitaLand
✔Short Walk to Raffles Place MRT
✔Rare Strata Office in Prime CBD of Singapore
✔Immediate Occupancy & Tenanted Units with Attractive Rental Yield
✔Multiple units can be amalgamated into one office space for large organisation
✔Independent air-conditioning system facilitates flexible operating hours
20 Cecil Street (PLUS), Downtown Singapore
“Rare Grade A Strata Office in Downtown Singapore”
20 Cecil Street (aka Plus Building) is one of the very few Grade A Office Buildings in Downtown Singapore offering Office Units with Strata Titles for Sale. While there are many Grade A Buildings in Singapore, very few offers investors or companies to own for lease or own use.
Vvarious levels at 20 Cecil Street, are for sale at a guide price of $100 million, or averagely $3,143 psf on strata area.
If the units are purchased individually, the individual unit price starts from $2.4 million. The portfolio of office units has a total strata area of about 31,979 sq ft, with individual strata units ranging from 786 sq ft to 2,303 sq ft.


The strata units at 20 Cecil Street present a rare investment opportunity for investors looking to buy Grade-A offices within the 600-1,300 sq ft range. It is not often that you can find individual Grade-A strata offices for sale within the CBD, let alone units of this size.
20 Cecil Street is located at the junction of Cecil Street and Church Street. It is within walking proximity to Raffles Place MRT Interchange Station on the North-South and East-West Lines, and Telok Ayer MRT Station on the Downtown Line.
Current Occupants
Some of the esteemed companies that are operating in 20 Cecil are:
- Genesis Healthcare Asia Pte Ltd
- Straits Bunkering
- Altis Group Pte Ltd
- MySteel Global Pte Ltd
- Axiom Global Pte Ltd
- LWK & Partners Singapore Pte Ltd
- Witech International Pte Ltd
- Conduit Securities Pte Ltd
Powerzeit
IP Investment Management
- Singapore Mining & Trading Pte Ltd
- Maxwin Energy Pte Ltd
- Ambit Singapore Pte Ltd
- Association of Energy and
Commodities of Singapore
- BDO Unibank, Inc
TypeDescriptionsProject Name20 Cecil StreetDeveloper Name/ SellerPlaza Ventures Pte Ltd (Capitaland)Location20 Cecil Street, Singapore 049705Tenure of Land99-year commencing from 7 December 1989Expected Date of Completion (T.O.P.)Completed. Site areaApprox. 2,177 sqm (23,433 sqft)Total No. of Units259 Strata Units, 21 Retails Shops in 1 block 28 Storeys.
* 1st and 2nd Storeys: Retail
* 3rd to 28th Storeys: Offices
5 passenger lifts serve levels 3 to 15
5 passenger lifts serve levels 16 to 28 #01 stack (till level 15) with private liftCar Park Lots86 lots
(every 3,500 sq ft will be entitled to 1 lot)
S$380/mth for tenant, subject to GST
S$450/mth for non-tenant, subject to GST 20 Cecil Street (PLUS) Updated Fact Sheet

The building has had many identities over the years. Since September 2019, 20 Cecil Street has been owned by a private fund managed by CapitaLand. It had paid over $500 million ($2,320 psf) for Plaza Ventures, the holding company that owns the commercial tower located at 20 Cecil Street.
Name changes over the years
The previous owner, Hong Kong-listed Fullshare Holdings, a real estate developer based in Nanjing, China — chaired by Chinese billionaire Ji Changqun — in turn paid $725.2 million ($2,900 psf) for Plaza Ventures back in February 2017. It was Fullshare that had renamed the building PLUS.
Prior to that, the tower was called GSH Plaza. It bore that name following the purchase by a consortium led by Singapore-listed GSH Corp, controlled by Singaporean businessman Sam Goi, for $550 million in 2014. The consortium was made up of GSH Corp (51% stake), together with Vibrant DB2 (35%) and Goi’s private investment vehicle, TYJ Group (14%). The consortium was called Plaza Ventures. The $550 million price tag in 2014 translated to $2,181 psf, based on the net lettable area of 252,000 sq ft then.
In its earlier incarnation, the building was known as Equity Plaza from 2003 to 2014. For much of the 1990s, it was the headquarters of the Stock Exchange of Singapore: first, it was named the Stock Exchange of Singapore from January 1994 to November 1999, and then Singapore Exchange from December 1999 to November 2001. When the Stock Exchange moved to its new headquarters at SGX Centre on Shenton Way, the building at 20 Cecil Street was renamed Equity Plaza.
The 99-year, leasehold building has a lease from 1989, hence there are 77 years left on the lease. The building was developed by Keppel Land and completed in 1992. It was jointly owned by Keppel Land and its fund management arm, Alpha Investment Partners (AIP), before it was sold in 2014.
$100 million makeover
For much of the 22 years, when it was under the ownership of Keppel Land and AIP, the building bore a reddish brown façade. Following its acquisition by Plaza Ventures, the building underwent a $100 million refurbishment, which included retrofitting the interiors to be in line with contemporary Grade-A office towers. After the makeover, the building now has a new curved, blue glass cladding; a new lobby; and a driveway.
It was Plaza Ventures that sub-divided the offices on the third to 28th floors into 259 strata-titled units. The first two floors were carved up into 21 strata shops. GSH Corp sold some of the strata office units, and purchased the penthouse floors for its own use. DB2 purchased the entire portfolio of retail units on the first two levels of the building prior to the sale to Fullshare.
The 27 office units that were released for sale recently are located on the fourth, fifth, ninth and 17th floors. According to Savills’ Yap, there are only 56 strata office units for sale within the building. CapitaLand’s private fund intends to hold the other whole floor units for lease.
For other levels/ bulk purchases, please talk to us
✅ Rare Prime Grade A Strata Office Units available for sale (as there is a very limited supply of Grade A Office Spaces in CBD)
✅ Premium Location in Downtown Singapore
✅ Only 56 office units released for sale (some are tenanted, some are vacant)
✅ Different layout configurations (with the option to amalgamate) to meet every need
✅ An Independent air-conditioning system facilitates flexible operating hours
✅ The only strata office unit on sale within steps from Raffles Place MRT Station
✅ Highly desirable location for MNCs, Financial Institutions, and Regional Offices
✅ Easy access to major transport networks and expressways
✅ Few minutes drive to Orchard Shopping Belt, Beach Road and
✅ Marina Bay Financial Area is within walking distance
✅ Lofty open space lobby with security access
✅ Advanced security systems
✅ A 24-hour CCTV surveillance system
Much Savings
On one side of the coin, you are saving on
Energy costs with individual air-conditioning units. These are high in demand for those who operate internationally and outside office hours.
Transport costs. Easy meet up with similar-minded companies (or suppliers) nearby and the convenient sheltered access to Singapore MRT network via Raffles Place MRT Station.
Positioning
On the other side, you provide Customer and Staff Convenience with a location that every executive in Singapore knows, many different types of food choices, and easy accessibility.
With a tight manpower market, you will also be able to attract specialist skills to be in a similar location. That is also the strength of CBD which holds the heart of the financial hub.
Plus at 20 Cecil provides absolute Business luxury brings the pride and status of a Grade A office in Downtown Singapore, with an impressive drop off area and lobby, security system, and the modernity of each unit.
Physical Flexibility
The floor plate of Plus 20 Cecil was designed to be very flexible for buyers to purchase. Sizes range from 700 to 3,000 sqft. The size of one-floor plate is around 10,269 sqft (954 sqm). Units can be combined easily.
Ready for The Future
The government is providing many incentives and transforming the CBD to be an excellent place to work, live, and play via the Master Plan 2019. These enhancements will bring higher value to the current properties.
Available for Viewing
The opportunity to own a Grade A Office Space in Downtown Singapore is here and ready for you. Do contact us for viewing and let us explain the Grade A Office environment in Singapore so that you can make an informed decision. Viewing is strictly by appointment only.

20 Cecil Street is a prestigious commercial and office tower in the heart of Singapore’s CBD, which is currently undergoing a massive urban gentrification with numerous upcoming mixed-use developments to continue adding the vibrancy into the quarter.
Strategically situated above the Raffles Place MRT Interchange Station (EW14/NS26) and mere minutes away from Telok Ayer MRT Station (DT18), 20 Cecil Street offers seamless connectivity via public transportation. The property benefits from its close proximity to major expressways including the East Coast Parkway (ECP) and Marina Coastal Expressway (MCE).



20 Cecil Street Location Map
20 Cecil Street’s location presents itself as a monument to convenience and accessibility, as it is situated near global financial institutions, regional and multinational companies, as well as retail, cultural and entertainment hotspots – the perfect way to mix business with pleasure. Marina Bay Sands, Gardens by the Bay, and the shopping precincts of Raffles City and Marina Square are close by, offering a myriad of dining, entertainment, shopping and leisure options.
Trains (MRT)
• RAFFLES PLACE MRT 90m
Groceries/ Shopping
• Far East Square 0.24 km
Marina Bay Link Mall 0.27 km
China Square Central 0.4 km
Schools
• Cantonment Primary 1.44 km
• School Of The Arts, Singapore 1.83 km

Standing tall at Cecil Street like a titan of glass and steel, the facade of Plus at 20 Cecil is distinctively majestic and timelessly modern. Even with a glance, any lookers will know that this is a solid office building for top companies. It was refurbished a few years ago so that the touch and feel of Plus at 20 Cecil are chic, modern, and timeless.


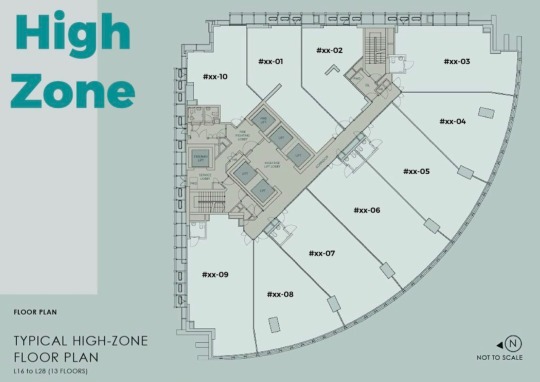
Buildings Specification
1. Structure
Raft foundation with reinforced concrete structure
2. Walls
a. external Walls:
Concrete and/or Masonry walls and/or Pre-cast and/ or Aluminium & Glazing Wall cladding
b. Internal Walls:
Concrete and/or masonry and/or partition wall
3. Roof
Reinforced concrete flat roof with waterproofing system with or without insulation
4. Ceiling
All ceiling with skim coat unless otherwise stated. Ceiling board with painted finishes to corridors, main lobby and lift lobby.
5. Finishes
a. Wall:
Masonry and/or dry partition wall plastered and paint. Imported tiles to washroom, lift lobby and corridors. Plastered and paint to basement wall.
b. Floor:
Cement rendered finishes to all units unless otherwise stated. Imported tiles to washroom, lift lobby and corridors. Epoxy paint finish to basement carpark and driveway.
6. Windows
Office Unit:
Window and/or Casement Window with Aluminium frame (where applicable)
Double Glazed glass and/or Double Glazed
Safety glass (where applicable)
7. Doors
Office Unit:
Glass and/or timber doors and PSB’s approved fire-rated doors where applicable.
8. Ironmongery
Office, Shop, Restaurant Unit:
Imported good quality ironmongery
9. Sanitary Fittings
Office Unit:
Imported good quality sanitary wares, fittings and accessories (To applicable units only)
10. Electrical installation
415V three phase isolator for shop, restaurant and office units.
11. Air-conditioning System and Mechanical Ventilation
Individual Air-conditioning system provided for shop, restaurant and office units.
Air-conditioning system provided to all lobbies and corridors.
Mechanical Ventilation will be provided if required.
12. Lifts
Lift to all floors
13. Telecommunication Services
Provision of Cable network
Each unit will be provided with the telephone block terminal
14. Lighting Protection
Lightning Protection System shall be provided in accordance with Singapore Standard 555: 2010
15. Waterproofing
Office Unit:
Waterproofing to unit washrooms Shop, Restaurant Unit: Nil
Common Areas:
Waterproofing to common Toilets, Pantry, Bin Centre and Reinforced Concrete Roof
16. Driveway
Stone paving to designated 1st Storey areas of driveway
17. Security Control
Card Access control system to selected locations Proximity transponder for vehicular entry at entrances CCTV, surveillance cameras at strategic locations
19. Floor Loading
The maximum allowable floor loading for Office Units (3rd to 28th Storey) is 4.0kN/m2
Level for Sales:
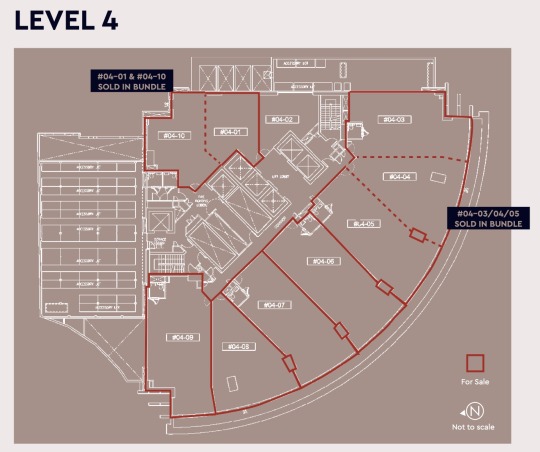
Level 4

Level 5

Level 9
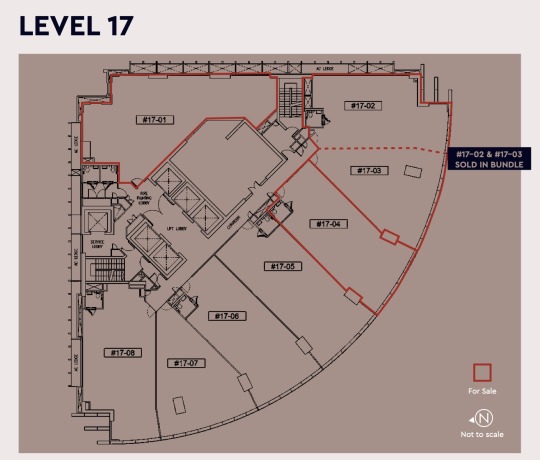
Level 17
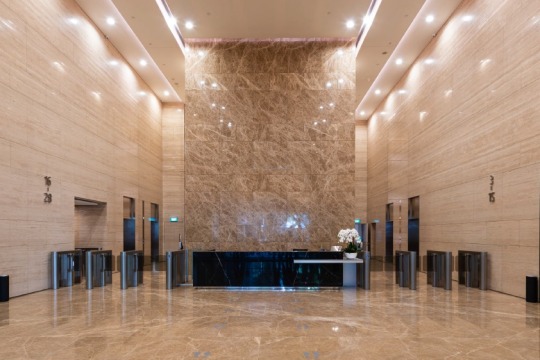

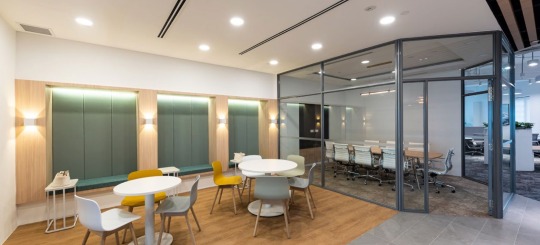
Read the full article
0 notes
Text
HARRISON FOOD Factory

HARRISON FOOD Factory
In today's dynamic market, industrial properties in strategic locations are witnessing a surge in demand, presenting investors with promising opportunities for growth. Introducing the new launch food factory - HARRISON FOOD at Tai Seng, a development poised to capture the attention of savvy investors seeking lucrative ventures in Singapore's thriving industrial sector.
Estimated Launch Price from $2.9x mil/ $17xx psf
Seeking for Early Birds for Launch
✔ Rare Freehold Food Factory
✔ Exclusive 42 Units + 1 Canteen
✔ Ceiling Heights of 5.07 meters to 6.65 meters
✔ Fully Ramp Up to Doorstep for Every Level
✔ Estimated Completion Dec 2026
✔ 5 mins Walk to Tai Seng MRT
Book Appointment
"Unlock Lucrative Opportunities: New Launch Food Factory at Tai Seng"
Quick LinksBook Appointment
Fact Sheet
What's Nearby?
Unit Mixes/ Diagrammatic Chart
Typical Floor Plan
Exteriors & Interiors
Price Guide
Payment Terms & Fee
Download E-Brochure
FAQsWhat’s the price for Harrison Road Food Factory ?
Where is the showflat of Harrison Road Food Factory ?
When is the estimated completion for Harrison Road Food Factory?
Introduction
With the industrial property market in Singapore booming, investors are actively seeking prime opportunities for growth and returns. Enter the new launch food factory at Tai Seng – a development poised to redefine efficiency and profitability in the food production industry while offering compelling investment potential.
Harrison Food Factory is a cutting-edge food factory engineered for success, boasting fully ramp-up features that streamline operations with direct loading and unloading capabilities. Beyond operational efficiency, investors can capitalize on the property's potential for substantial capital gains, driven by strategic factors such as the imminent Paya Lebar Air Base Transformation.
As a freehold property in a coveted location, this food factory presents a compelling investment proposition. Beyond potential capital gains, investors can capitalize on rental income opportunities and long-term appreciation, fueled by the property's premium features and strategic positioning.
Comprising 42 units plus an ancillary industrial canteen, this development caters to diverse operational requirements. Spacious floor plans ranging from 1,709 to 2,490 square feet provide ample room for customization, while robust electrical supply configurations ensure uninterrupted productivity. With high ceilings, heavy floor loading capacities, and advanced ventilation systems, the factory is equipped to accommodate large-scale food processing machinery.

HARRISON FOOD Factory at Tai Seng
Strategically situated in the vibrant Tai Seng district, this food factory enjoys unparalleled accessibility. Just moments from Tai Seng MRT station, it offers seamless connectivity to Singapore's major transportation networks. Moreover, with upcoming transformations in the vicinity, including the Paya Lebar Air Base revamp, investors can expect sustained growth and appreciation.
Seize the opportunity to invest in the future of food production at Tai Seng. Contact us today to learn more about this prime investment opportunity and schedule a site visit to experience its potential firsthand.
Fact Sheet
TypeDescriptionsProject NameHarrison FoodDeveloperPowermatic Data System LimitedLocation7, 9 Harrison Road, Singapore 369650 (District 13)TenureFreehold (foreigner eligible)Estimated CompletionDec 2026Site AreaTBDTotal Units42 Units + 1 Canteen in 8 storeysElectrical Supply1st Floor Industrial Canteen: 125 Amp (3 Phase)
1st Floor Units: 125 Amp (3 Phase)
2nd to 8th Floor Units: 100 Amp (3 Phase)Development FeaturesSampling sump, Kitchen exhaust duct, Towngas piping, Grease trapCeiling Heights1st Floor Units: 6.65m
2nd to 7th Floor Units: 5.07m
8th Floor: 6.65mFloor Loading1st Floor Production & Canteen: 12.5 KN/m2
1st Floor Mezzanine: 5 KN/m2
2nd to 8th Floor Units: 12.5 KN/m2Number of Lift3 Lifts (1x Service Lift, 1x Goods Lift, 1x Passenger Lift)Car Park LotsMinimum 15 Lots + 1 Handicap
Powermatic Data Systems was established in Singapore since 1 February 1989 as a private limited company. The company was listed in the Singapore Stock Exchange since 1992.
Powermatic Data Systems Ltd is an investment holding company. It has seven fully owned subsidiaries, Compex Systems Pte. Ltd., Compex Technologies Pte. Ltd., Compex Inc, Compex (Suzhou) Co. Ltd., and Compex Wireless (Suzhou) Co. Ltd., Compex Technologies Sdn Bhd and Harrison Pte. Ltd.
The Group’s revenue and profitability is led by the manufacturing and sales of wireless connectivity products. Its investment property accounts for the other income, which leases and maintains Harrison Industrial Building, a freehold investment property owned by the Company.
Core Business
Through our subsidiaries Compex Systems and Compex Suzhou, we specialize in the design and manufacturing of wireless connectivity devices. Our services include the provision of OEM, ODM, and JDM for wireless solutions.
Our product range includes high performance wireless radio modules, embedded boards, indoor and outdoor access points and wireless antennas. Our products are used in various industries such as Factory automation, Healthcare, Hospitality, Security surveillance and many others.
We are in a strong partnership with Qualcomm Atheros (QCA). Our subsidiary Compex Systems Pte Ltd is officially appointed as Qualcomm Authorized Design Centre in South East Asia. As a Qualcomm design center, we provide our wireless knowhow in both hardware and software services to many multinational corporations.
Our clientele includes reputable distributors of electronic and wireless device components, system integrators, wireless products design houses, and Fortune 500 corporations.
Unique Selling Points
- Fully ramp-up design with direct loading/unloading for enhanced operational efficiency.
- Strategic location near the upcoming Paya Lebar Air Base Transformation, offering potential capital gain opportunities.
- Freehold status, ensuring no lease decay and long-term value retention.
- Proximity to Tai Seng MRT station, providing seamless connectivity for workers and businesses.
- Range of unit sizes from 1,709 to 2,490 square feet, catering to diverse industrial needs.
- Development features including sampling sump, kitchen exhaust duct, town gas piping, and grease trap.
- Estimated vacant possession (TOP) by December 2026, offering a clear timeline for occupancy.
- Convenient driveway access, enhancing logistical operations for businesses.
- Progressive payment schedule, providing flexibility for potential buyers.
- Exceptional floor plans across multiple levels, offering versatility and functionality for various industrial operations.

Project Unique Features
The Location
HARRISON FOOD Factory project residing at 7, 9 Harrison Road within District 13, postal code Singapore 369651, Macpherson locale, located in Central East area of Singapore.
For seamless connectivity, Tai Seng MRT Station is just moments away, providing easy access to the rest of Singapore's extensive public transportation network. This strategic proximity ensures convenient commuting for employees and suppliers, making it an ideal location for businesses looking to optimize their food distribution operations to islandwide.
Other train stations within close proximity are Mattar MRT (DT25) as well as Bartley MRT (CC12).

MRT-Circle-Line

Block 80 Circuit Road Food Court
Food enthusiasts will delight in the diverse culinary options available in the area, with an array of famous restaurants and eateries offering tantalizing dishes to satisfy every palate.
Pertaining to local food eateries, 9 Harrison Road is near to Blk 80 Circuit Road.
For groceries and everyday essentials buying, NTUC Fairprice (Circuit Blk 77), NTUC Fairprice (Geylang East) and Giant (Aljunied Avenue 2) are in close proximity.
In conclusion, the new launch food factory at Harrison Road represents not just a development, but a gateway to success and prosperity in Singapore's bustling industrial landscape. With its strategic location, advanced facilities, and the backing of a reputable developer, it presents a rare opportunity for investors and businesses alike to thrive in the evolving food production sector.

Lentor Mansion - Street Directory
What's Nearby?
Trains (MRT)
• Tai Seng CC11 420m
Groceries/ Shopping
• The BOILER @ Howard Road 4 mins walk
• Singai Chettinad Restaurant Pte Ltd 8 mins walk
• Harry's Tai Seng 15 mins walk
• NTUC Fairprice (Circuit Blk 77) 780m
Schools
• Cedar Primary 990m
• Maris Stella High 990m
Site Plan/ Floor Plan
The design concept of HARRISON FOOD Factory is a testament to the fusion of practicality, innovation, and adaptability, tailored to meet the dynamic demands of the food and beverage industry. The exterior aesthetics showcase a contemporary design that not only enhances the visual appeal of the development but also signifies a forward-thinking approach. Modern facades and purposeful spatial arrangements contribute to a professional and efficient environment, setting the tone for a cutting-edge culinary space.
HARRISON FOOD Factory's unit layouts are designed for versatility, offering businesses within the food and beverage sector a spectrum of options. From standalone factories to units with mezzanine spaces, the design allows for customization, enabling each tenant to optimize their workspace based on specific operational requirements. Meticulously crafted floor plans maximize functionality, featuring high ceilings for an expansive working environment. Individual features such as exhaust fans, garbage chutes, and ample electrical power sources enhance operational convenience, ensuring an efficient and conducive atmosphere for all tenants.

Interior Design

Smart Homes
One standout feature is the state-of-the-art vehicular ramp access available on every level. This innovative design streamlines operations by facilitating smooth transportation of goods and equipment, eliminating logistical hassles and fostering a seamless workflow for businesses. Embracing adaptability, HARRISON FOOD Factory adheres to a design philosophy that allows businesses to evolve with changing needs. The strategic positioning near major expressways enhances accessibility, minimizing logistics time and promoting convenient transportation of goods, underscoring the development’s commitment to efficiency and connectivity. The overall design concept of Smart Food Mandai isn’t just about physical spaces; it’s about creating an environment that catalyzes innovation, efficiency, and collaboration within the dynamic landscape of the food and beverage industry.
Unit Mixes/ Diagrammatic Chart
Unit TypeSizeNo of Units1st Floor1,709 sft - 2,490 sft2 + 1 units2nd and 3rd Floor1,709 sft - 2,490 sft6 units per floor4th and 5th Floor1,709 sft - 2,490 sft5 units per floor6th to 8th Floor1,709 sft - 2,490 sft6 units per floor
Typical Floor Plan

Level 1

Level 1 Mezzanine

Level 2

Level 3

Level 4

Level 5

Level 6

Level 7

Level 8
Exteriors & Interiors
HARRISON FOOD has meticulously designed building exteriors that seamlessly integrate functionality with aesthetic appeal, creating a modern and welcoming facade. The contemporary architectural design not only reflects a commitment to a forward-thinking approach but also serves as a visual representation of the cutting-edge facilities within.
Clean lines, innovative spatial arrangements, and a purposeful use of materials contribute to an exterior that not only impresses but also aligns with the professional image that businesses in the food industry aim to convey.

Architecture Design

Illustration of Food Factory

Illustration of Food Factory
Internally, the design of Smart Food Mandai caters specifically to the unique requirements of tenants in the food industry. The unit layouts have been thoughtfully crafted to offer versatility and adaptability, ensuring that each tenant can tailor their space to meet their distinct operational needs.
From spacious standalone factories to units with mezzanine spaces, the interiors are designed for customisation. The high ceilings within the units create an expansive working environment, allowing for efficient production and processing of food products.
Price Guide
Estimated Launch Price from $2.9x mil/ $17xx psf
Please Contact Us at +65.84188689
It is important to only engage the Official Direct Developer Sales Team to assist you to enjoy the best possible direct developer price. There is no commission required to be paid.

Payment Terms & Fee
Standard Progressive Payment:
- Booking Fee 5% + GST (refundable under GST company)
- Within 8 Weeks, Exercise Sales & Purchase Agreement (S&P), and pay 15% + Stamp Duty + GST (refundable under GST company)
- Balance 80% Based on Progressive Payment
Download E-Brochure
Get a Copy!

FAQs
What’s the price for Harrison Road Food Factory ?From $17xx psfWhere is the showflat of Harrison Road Food Factory ?The showflat is located near the actual site. Showflat appointment can be booked via Whatsapp to avoid disappointment.When is the estimated completion for Harrison Road Food Factory?Estimated completion (TOP) date is 2026.
Read the full article
#CentralKitchen/FoodFactory#Commercial/IndustrialProperty#SingaporeFreeholdProperty#SingaporeNewCondo2024
0 notes
Text
Food Vision at Mandai

Food Vision at Mandai (万礼福盛)
Food Vision @ Mandai emerges as a culinary haven within the bustling Mandai Estate, Singapore. Developed by a seasoned team with a strong track record, this ramp-up B2 food factory project is poised to revolutionize the food industry. Let’s delve into the key aspects of this exciting development.
Priced To Sell
Units size 1,668 square feet (sqft) to 1,765 sqft, price from S$2,260,000 to S$15,957,000 / S$1,312 to S$2,663 psf
✔ Rare Freehold Food Factory
✔ Exclusive 114 Units + 1 Canteen
✔ Ramp-up access to every unit
✔ Located within the well-established industrial and food zones of Mandai, Senoko and Woodlands
✔ Proximity to upcoming Sungei Kadut ECO district and Northern Agri-Tech and Food Corridor
✔ Suitable for Central Kitchens, bakery and food packaging etc.
✔ No Additional Buyer’s Stamp Duty (ABSD)
✔ Foreigners Eligible
Units Spec Highlights:
✔ No void space
✔ Typical floor-to-floor height 5.25m to 5.95m
✔ Common loading and unloading at doorstep
✔ Dedicated kitchen exhaust shaft
✔ Roller shutter and separate door access
✔ Provision of sunken floor for cold room and kitchen operation
✔ Suitable for food processing or packaging, central kitchen, cold room, food catering and others
✔ Flexible and Modular layout to support large scale operations with the potential for incorporating automation and technology
✔ Dedicated refuse disposal chute for unit at 2nd storey and above
✔ Separate lifts for raw and cooked food to prevent cross contamination
Book Appointment
"Your Business Venture: Meeting Needs, Expanding Possibilities"
Quick LinksBook Appointment
Fact Sheet
What's Nearby?
Unit Mixes & Specification
Typical Floor Plan
Sample of Layout Design
Exteriors & Interiors
Price Guide
Payment Terms & Fee
Download E-Brochure
FAQsIs Food Vision @ Mandai suitable for my business needs?
What are the advantages of investing in Food Vision @ Mandai?
When is the estimated completion for Food Vision @ Mandai?
Introduction
Nestled within the vibrant industrial landscape of Mandai Estate, Food Vision @ Mandai stands as a beacon of opportunity for savvy investors and ambitious entrepreneurs alike. This cutting-edge freehold food factory development offers a rare chance to own a piece of Singapore's thriving food industry, combining convenience, innovation, and sustainability in one dynamic package.
With its 114 units plus a canteen in a 10-storey ramp-up design, Food Vision @ Mandai provides unparalleled accessibility for businesses, ensuring seamless movement of goods and supplies with ramp-up access to every unit and common loading and unloading facilities at the doorstep. Imagine the efficiency and ease of operations with such streamlined logistics at your fingertips, empowering your business to thrive in today's competitive market.
Food Vision @ Mandai is classified under B2 food industrial development with power supply ratings of 100A and 150A. This rare freehold food factory is eligible for purchase by foreigners and there is no Additional Buyer’s Stamp Duty (ABSD).
Located near the upcoming Sungei Kadut ECO district and Northern Agri-Tech and Food Corridor, Food Vision @ Mandai is a modern food factory that is ideal for food businesses looking for efficient space for their food processing or central kitchen. It has excellent accessibility with its proximity to Bukit Timah Expressway (BKE), Seletar Expressway (SLE) and Kranji Expressway and within well-established industrial and food zones of Mandai, Senoko and Woodlands.

万礼福盛 Food Vision Building Facade
Units at Food Vision are designed with space optimisation in mind. Functional layouts without void space serve a variety of operational need. Modular and flexible layouts allow for businesses the flexibility to integrate advanced automation and technology, thus enabling a smooth and productive workflow. Food Vision provides an excellent platform to scale up your F&B business. Whether you're in the business of food processing, central kitchens, bakery operations, or food packaging, the modular architecture of Food Vision @ Mandai caters to a diverse range of operational needs, paving the way for innovation and expansion.
With its reputation as a food paradise, Singapore’s expanding food manufacturing industry contributed S$4.3 billion or 1.1% to its GDP in 2017. As recognition grown worldwide with more food manufacturers introducing our fare to the world; more than half of Singapore’s food manufacturing industry’s output is exported. (Source : Enterprise Singapore).
With the launch of the Food Services Industry Transformation Map (ITM) 2025 recently by the government, it will help food businesses to innovate and expand, thus drive new revenue streams. Grooming home-grown brands that are able to expand regionally is also among the targets that the new road map for the food industry target to achieve in the coming years. All these bodes well for the Food & Beverages sector. Food Vision at Mandai supports a rising demand for food facilities to deliver vital sustenance to our community and beyond.
Fact Sheet
TypeDescriptionsProject NameFood Vision at Mandai (万礼福盛)DeveloperMandai Estate Development Pte Ltd (JV EL Development and Sim Lian)Location21 MANDAI ESTATE, Singapore 729913 (District 25)TenureFreeholdEstimated Completion31 December 2026Site Area7,355.6 sq m / 79,174.9 sq ftTotal Units114 units + 1 Canteen in 10 storey multi user ramp up B2 food factory
Food factory units - 155 sq m - 164 sqm (1,668 - 1,765 sq ft)
Staff canteen – 157 sq m (1,690 sq ft)
Maintenance Fee: $0.35 to $0.40psf
3 nos. passenger lifts and 2 nos. cargo liftsCar Park Lots50 carpark lots + 6 lorry lots
Food Vision @ Mandai is developed by Mandai Estate Development Pte Ltd, a joint venture between EL Development and Sim Lian Group Limited. EL Development has a proven track record of delivering high-quality residential and commercial projects in Singapore, while Sim Lian Group boasts over 40 years of experience in building homes and mixed-use developments. With a commitment to innovation, efficiency, and quality, the developers aim to create optimized living and workspaces that bring true value and satisfaction to their clients.

EL Development Pte Ltd was formerly a modest company division of Evan Lim & Co. Pte Ltd, one of Singapore’s top builders. Rhapsody on Mount Elizabeth, the company’s first high-end residential project, sold out in just six weeks, making it a success before the end of 2006. The company developed Nordix, a multi-user strata named terrace factory in Woodlands, at the beginning of 2007. It also had tremendous success with the project, which sold out in less than two months.
The management thought that a distinctive logo for the property section was necessary as the unit gained in prominence. Therefore, EL Development Pte Ltd, the business unit, was formally established as a distinct company in 2007.
Their vision is to be the property developer of choice in the region with an emphasis on the delivery of high-quality products, complete with well thought-out and highly efficient designs.
Their mission is to create optimized living and work spaces through constant innovation, efficient design, and delivery of high quality products so as to bring true value and satisfaction to our clients.

Sim Lian Group Limited has been building houses for families in Singapore for more than 40 years, during which time it has established an enviable track record and won numerous awards for its construction competence.
The Group is a well-known building development and construction company with a wide range of residential, commercial, industrial, retail, and mixed-use developments. The Group’s developments are built on the fundamental tenets of prime location, high-quality construction, and effective space planning. The Group is still adding commercial and investment-grade shopping centres to its portfolio of real estate holdings in the area.
The management team at Sim Lian Group is strong and strategic, and they have a combined total of more than 15 decades in the business. The Group has gone through several thrilling stages of development and keeps getting stronger.
As one of Singapore’s Top 100 Brands for five years running (from 2009 to 2013), independent brand strategy and valuation consultant Brand Finance has recognized the company’s strong reputation in the country. Sim Lian Group was listed on the Mainboard of the Singapore Exchange for 16 years, from 2000 to 2016, and was named one of the top 10 developers in Singapore by BCI Asia in 2015 and 2016.
The Group has evolved along with market conditions over time, but it has never wavered from its commitment to building exemplary living and working places that represent wise investments in the futures of people, families, and enterprises.
Unique Selling Points
- Rare Freehold Status: Food Vision @ Mandai offers a rare opportunity to own a freehold food factory in Singapore's bustling food industry.
- Ramp-Up Design: Each unit enjoys ramp-up access, facilitating seamless movement of goods and supplies.
- Prime Location: Situated within well-established industrial and food zones, Food Vision @ Mandai is strategically positioned for business success.
- Proximity to Amenities: With easy access to MRT stations, groceries, shopping malls, and educational institutions, Food Vision @ Mandai offers convenience for both employees and customers.
- Flexible Layouts: Units are designed with modular and flexible layouts, allowing businesses to scale up operations and integrate advanced technology.
- Dedicated Facilities: The development features dedicated kitchen exhaust shafts, refuse disposal chutes, and separate lifts for raw and cooked food to prevent cross-contamination.
- Sustainability Features: Food Vision @ Mandai incorporates sustainability features such as column-free interiors and provisions for cold rooms, supporting eco-friendly and efficient operations.
- Developer Reputation: Developed by reputable companies EL Development and Sim Lian Group, Food Vision @ Mandai assures quality and reliability.
- Eligibility for Foreign Buyers: Foreign investors can purchase units at Food Vision @ Mandai without Additional Buyer’s Stamp Duty (ABSD), enhancing investment appeal.
- Proximity to Future Developments: With its location near the upcoming Sungei Kadut ECO district and Northern Agri-Tech and Food Corridor, Food Vision @ Mandai is poised to benefit from future growth and development.

Project Unique Features
The Location
Food Vision @ Mandai enjoys a prime location nestled within the bustling neighborhood of Mandai Estate, offering residents and businesses an array of nearby amenities and attractions. With its strategic position, this development is well-connected to essential facilities, making it an ideal choice for both investors and buyers seeking convenience and accessibility.
For commuters, Yew Tee MRT station is just a short distance away, providing seamless access to various parts of Singapore via the North-South Line. This convenient transportation hub ensures easy connectivity for employees and customers alike, enhancing the accessibility of businesses operating within Food Vision @ Mandai.

Singapore MRT Map

In addition to transportation links, residents and businesses can also benefit from the proximity to shopping centers and groceries. Yew Tee Square, Yew Tee Shopping Centre, and Yew Tee Point offer a diverse range of retail options, from daily necessities to specialty products, ensuring that all needs are catered to within a stone's throw from Food Vision @ Mandai.

Sungei Kadut ECO District
Food Vision is located in close proximity to Sungei Kadut Eco-District, a part of the fast developing Northern Agri-Tech and Food Corridor. This corridor is an upcoming urban-nature region centred around food production and innovation, alongside biodiversity conservation efforts and high-tech farming activities. With major connections to Woodlands Regional Centre and other parts of Singapore, Food Vision is well-accessible to essential amenities. Nearby Woodlands Causeway allows easy manpower access and logistics, enabling a greater market reach. Be at the centre of everything needed for a thriving and holistic food business. Strategically Situated. Excellently Located.

Food Vision - Location Map

Food Vision - StreetDirectory Map
What's Nearby?

Food Vision - What's Nearby
- 7 mins drive to Kranji, Yew Tee MRT Stations (1.8km)
- 8 mins drive to Yew Tee Square, Yew Tee Point (1.9km)
- Next to future Sungei Kadut MRT station
- 9 mins drive to Woodlands Causeway
- 13 mins drive to upcoming Woodlands Regional Centre
- 12 mins drive to new Mandai Wildlife Reserve
- Accessibilityto BKE /KJE
- Connected to various mature residential estate e g Yew Tee, Choa Chu Kang, Bukit Panjang, Woodlands
Site Plan/ Floor Plan
Located at Mandai Estate, Food Vision at Mandai is a single block with a 2 way ramp all the way up to the 10th storey and the roof. There are also common parking lots on the roof. For anyone that uses bicycle as mode of transport, there are bicycle parking at level one.
With units’ sizes from 1668 sqft to 1765 sqft, Food Vision @ Mandai modular architecture is designed for today’s vibrant and exciting food and beverage industry. Units comes with its own exhaust and refuse chute. Internal floor of units are by design sunken for provision for cold room or kitchen operation. Businesses will have direct access to the units with loading and unloading at doorsteps.

Food Vision - Cross Section View

Site Plan
Unit Mixes & Specification
ItemsDescriptionsTotal No. of Units114 food factories and 1 temporary staff canteenUnit SizeFood factory units - 155 sq m - 164 sqm (1,668 - 1,765 sq ft)
Staff canteen – 157 sq m (1,690 sq ft)Estimated Floor to Floor
Height1st and 2 nd Storey : 5.95m
3rd to 10 th Storey : 5.25mCar Park Lots50Lorry Lots6Maintenance Fee$0.35 to $0.40psfLifts3 nos. passenger lifts and 2 nos. cargo liftsRefuse ChuteIndividual refuse chute is provided to every unit from 2nd to 10th storey.
1 designated bin point for each unit at 1st storeyExhaust DuctingExhaust shafts are provided to every factory units up to the roof. Wet chemical suppression system, exhaust fans, hood, fresh air fans & air cleaner and accessories are to be provided by Purchaser to comply with NEA requirements. To ensure good performance of the exhaust system, maintenance for respective unit’s exhaust system to the external shall be done by unit ownerGas SupplyTown GasFloor LoadingAll Driveway/ Ramp/ Loading/ Unloading Areas - 10 kN/m2
1st Storey Units - 15 kN/m2
2nd Storey Units - 12.5 kN/m2
3rd to 10th Storey Units - 10 kN/m2Power Supply1st and 2nd Storey - 150A (3 Phase)
3rd to 10th Storey - 100A (3 Phase)Loading / UnloadingCommon loading/unloading are provided at every level

Specification
Typical Floor Plan
With units’ sizes from 1668 sqft to 1765 sqft, Food Vision @ Mandai modular architecture is designed for today’s vibrant and exciting food and beverage industry. Units comes with its own exhaust and refuse chute. Internal floor of units are by design sunken for provision for cold room or kitchen operation. Businesses will have direct access to the units with loading and unloading at doorsteps.

1st Storey

2nd Storey

3rd and 4th Storey

5th Storey

6th to 10th Storey
Sample of Layout Design

Smart Homes
With flexible and modular design of Food Vision, owners can combine two units into one with the following example of Type A1 layout.
Read the full article
#CentralKitchen/FoodFactory#Commercial/IndustrialProperty#District25Property#SingaporeFreeholdProperty
0 notes
Text
Smart Food Mandai
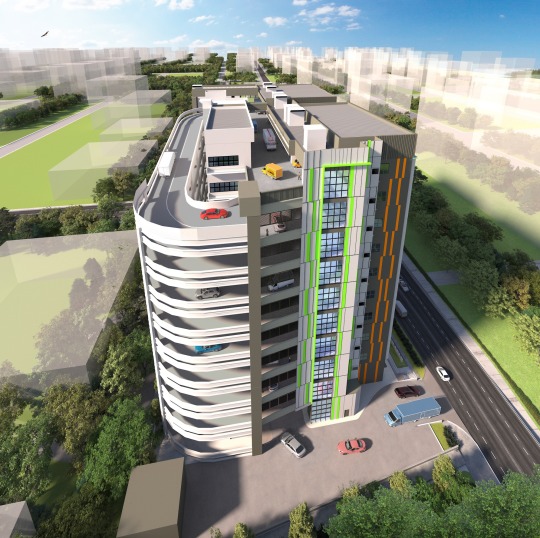
Smart Food Mandai (食田万礼)
Smart Food Mandai presents a new 10 storey freehold food factory located at 10 Mandai Estate. Embark on a journey into the cutting-edge world of food production with Smart Food, unveiling a revolutionary Ramp-Up Food Factory.
Early Birds Discount Ending Soon!
✔ Exclusive 84 Units + 1 Canteen
✔ High Ceiling of 6 meters to 7 meters
✔ SCARCITY (FOOD + FREEHOLD + RAMP UP) – Invest in the Ever-growing Segment with very Limited Supply
✔ LEGACY (FREEHOLD) – Whether its Family-Owned Business or an Investment you can handdown for Generations
✔ LOCATION – Within Food Cluster (Business Synergy), near Woodlands Causeway (tap on Msia Workforce) and just opposite future Sungei Kadut Eco-District (long term price appreciation)
✔ OPPORTUNITY (INVESTMENT RETURNS) – High Occupancy Food Factory with projected High Rental Yield of 3-4% and potential Realistic Capital Upside for Early Bird Buyers of SmartFood.
✔ ATTAINABILITY (EASE OF OWNERSHIP) – No ABSD, Foreigners Eligible with 100% Ownership, Set up Company to Jointly Own with Friends and Families to Invest!
Indicative Price Guide*:
L10 : From $2.35m ($1,332 psf)
L09 : From $2.29m ($1,290 psf)
L08 : From $2.38m ($1,332 psf)
L06 : From $2.56m ($1,416 psf)
L05 : From $2.70m ($1,485 psf)
L04 : From $2.79m ($1,525 psf)
L01 : From $3.73m ($1,210 psf with Void Area)
Canteen : $7.95m ($1,263 psf with Void Area)
*Indicative launch pricing. Subjected to changes by developer
🌟 Star Buy Units:🌟
💎 #01-03 Ground Floor Gem (Lowest PSF in Mandai!) at $3,735,000
💎 #05-05 Mid Floor Gem - Beside Communal Green (Inter Corner!) at $2,790,000
💎 #10-06 High Floor Gem - Lowest Quantum Unit! at $2,376,000
💎 09-03 High Floor Gem - Lowest PSF Unit! at $2,394,000 ($1,293psf)
* Subjected to changes by developer without prior notice
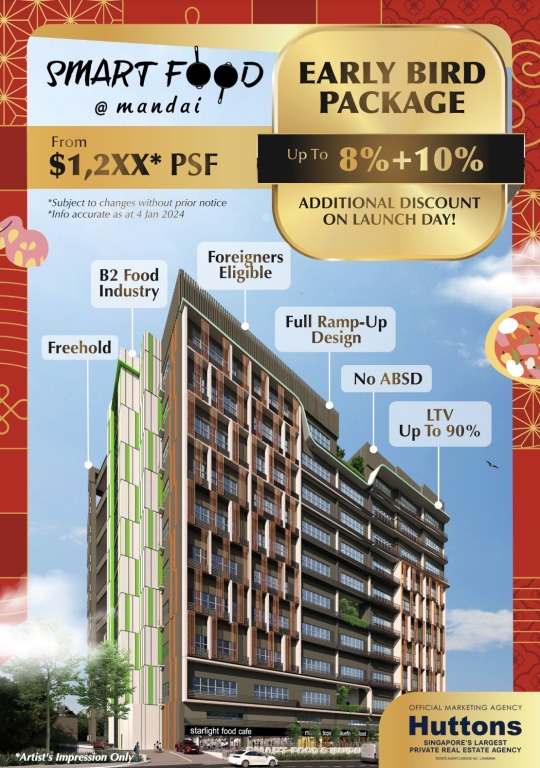

Book Appointment
"SmartFood Mandai: Where Visionaries in Food Unleash their Flavors"
https://youtu.be/dYvmrB_xgZc
https://youtu.be/EjbKAT1RZkA
Quick LinksBook Appointment
Fact Sheet
What's Nearby?
Unit Mixes/ Diagrammatic Chart
Floor Plan
Exteriors & Interiors
Price Guide
Payment Terms & Fee
Download E-Brochure
Introduction
Smart Food Mandai is poised to redefine the landscape of culinary innovation in Singapore. This brand-new, freehold food factory, located at 10 Mandai Estate in district 25. Developed by the esteemed Smartisan Realty Pte Ltd, renowned for their track record of over 13 major industrial buildings across Singapore, Smart Food Mandai stands as a testament to excellence and foresight.
Situated in the mature industrial estate near a bustling food cluster, including Sheng Shiong Supermarket HQ, Mandai Link Logistics, Oriental Food, Mandai Foodlink, FoodFab Mandai, CT FoodNex & Food Vision, the development boasts a strategic location. With workers' dormitories nearby and just opposite the future Sungei Kadut Eco District, Smart Food Mandai is a visionary investment opportunity.

食田万礼 Smartfood mandai
Smart Food Mandai boasts a contemporary architectural design set on an expansive land size of approximately 65,165 sqft. The development offers a total of 84 units (+1 canteen), ranging from magnificent factories to units with mezzanine spaces. Meticulously planned and constructed, it is geared towards providing exceptional value for the most discerning individuals of our time.
The floor plans of Smart Food Mandai have been thoughtfully crafted with spacious and efficient layouts, catering to the preferences of many buyers. Emphasizing practicality, the floor plans also feature a dedicated canteen space, enhancing the overall convenience and functionality of the development.
Notable features include a floor-to-floor height ranging from 5.95 meters to 7 meters, allowing for a dynamic and versatile workspace. The ground floor provides seamless access for 20-foot trucks, while upper floors accommodate 7.5-meter rigid trucks, ensuring smooth logistical operations. Additionally, the driveway boasts a width of 9 to 10.2 meters, providing ample space for maneuvering, and a power supply ranging from 100 to 200 Amp for operational efficiency.
The floor loading is strategically designed, with the 1st floor supporting 20kN/sqm and upper floors accommodating 12.5kN/sqm, optimizing functionality and safety throughout the development. Smart Food Mandai Floor Plan reflects a meticulous attention to detail, catering to the diverse needs of businesses within the culinary industry.
Location
Prime Location and Strategic Positioning
SmartFood Mandai is strategically located in the Mandai estate enclave, with close proximity to key landmarks and developments. Positioned near major expressways such as SLE and BKE, the development minimizes logistics time, ensures efficient connectivity for employees, and facilitates convenient transportation of goods. Additionally, its proximity to the upcoming Sungei Kadut ECO District opens doors to collaborations and growth opportunities.
Support
Government Support and Future-Ready Features
The development aligns with governmental initiatives supporting the food and beverage industry. With a B2 Food Classification under the URA Master Plan, SmartFood Mandai provides a purpose-built environment for the sector. Its freehold nature ensures a lasting investment, while the Ramp-Up design adds practicality in a market with limited supply, making it a forward-thinking choice for businesses seeking longevity and future growth.
Functional
Versatile Spaces Tailored to Your Needs
The development offers a diverse range of floor layouts and combinations, providing businesses in the food and beverage sector with the flexibility to adapt and modify their space according to unique operational requirements. Whether a spacious area for production or a compact, functional workspace is needed, SmartFood Mandai caters to diverse business needs.
Smart Food Mandai transcends the conventional notion of mere physical space; it embodies a visionary concept. With its B2 Food Classification sanctioned by the URA Master Plan, the development establishes itself as a purpose-built haven for the food industry. The property's freehold status ensures a lasting and valuable investment, while the thoughtfully incorporated Ramp-Up design adds an extra layer of practicality, making it an ideal and rare choice in a market characterized by limited supply.
For investors and discerning buyers, picture your business flourishing within a versatile space meticulously designed to meet the dynamic demands of the culinary world. Seize the golden opportunity to become a part of Smart Food Mandai, where the synergy of innovation and efficiency converges, and where the legacy seamlessly intertwines with the promise of the future. Take the first step towards securing your place in this groundbreaking development by reaching out to us at +65 8418 8689. Embark on a journey into the forefront of culinary excellence with Smart Food @ Mandai – the inception point of the future of food.
Fact Sheet
TypeDescriptionsProject NameSmart Food MandaiDeveloperSmartisan RealtyLocation10 Mandai Estate, Singapore 729907 (D25 - Admiralty / Woodlands)TenureFreeholdEstimated Completion2026Site Area65,165 sqft / 6,054 sqmTotal Units84 Food Factory Units + 1 Canteen in 10 Storeys
Level 1: 4100sf to 5145sf
Level 2 - 10: 1765sf to 2024sf
Specification:
Carpark Height Barrier Control: 4.0m/ 4.5m
Floor Loading: Ground 20 KN/sqm + Mezz 5 KN/ sqm; Upper Floors: 12.5 KN/ sqm
Power Supply: 150-200 Amp (L1); 125 Amp (L2); 100 Amp (L3-10)
Number of Lifts: 2 x Service Lift (3.5m x 3.2m) & 2 x Passenger Lift (2.1m x 2.5m)
Loading Bay: 2x Scissors Lift
Exhaust Duct Provision: Dedicated Shaft for every unit
Toilet Provision: 1 per unit
Driveway Width: 9m to 10.2m
Vehicular Access: 20 Footer (Ground); 7.5m Rigid Frame Vehicle (Upper)
Communal Greenery: Level 2, 5, 10
Smartisan Realty Pte Ltd, the visionary developer behind Smart Food @ Mandai, has a rich history and an impressive track record in the Singaporean real estate landscape. With a portfolio encompassing over 13 major industrial buildings, their commitment to quality and innovation is evident. Smartisan Realty has consistently delivered excellence, making them a trusted name in the industry.
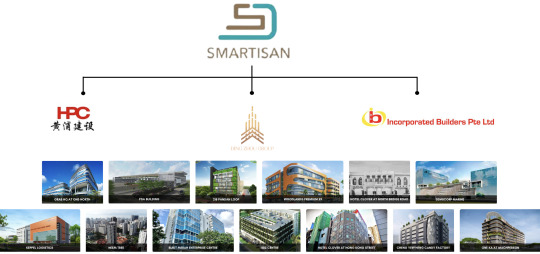
Unique Selling Points
-
Strategic B2 Food Classification: Aligned with URA Master Plan, Smart Food Mandai operates under B2 Food Classification, ensuring a purpose-built space for the food industry.
-
Proximity to Sungei Kadut Eco District: Adjacent to the upcoming Sungei Kadut Eco District, the development taps into the potential of Agri-Food Innovation Park, High Tech Farming, and Food Processing clusters.
-
Scarce Investment Opportunity: Smart Food Mandai is a rare investment product, being a freehold food factory with a Ramp-Up design, making it an ideal choice in a segment with limited supply.
-
Legacy and Long-Term Appreciation: The freehold nature of Smart Food Mandai allows for legacy ownership, making it an enduring investment for family-owned businesses and future generations.
-
Prime Location within Food Cluster: Surrounded by various food-related operations and businesses, Smart Food @ Mandai benefits from business synergy within the vibrant Mandai estate.
-
Efficient Connectivity: Swift access to major expressways like SLE and BKE, coupled with convenient transportation options, ensures efficient connectivity for businesses.
-
High Rental Yield and Capital Upside: Anticipate a high occupancy rate with projected rental yields of 4-5% and realistic capital upside for early bird buyers.
-
Foreigner-Friendly Ownership: Smart Food Mandai does not require Additional Buyer Stamp Duty, making it eligible for foreigners to own 100%, fostering international investment and joint ownership opportunities for friends and families.

Project Unique Features

Multi Brands Concept
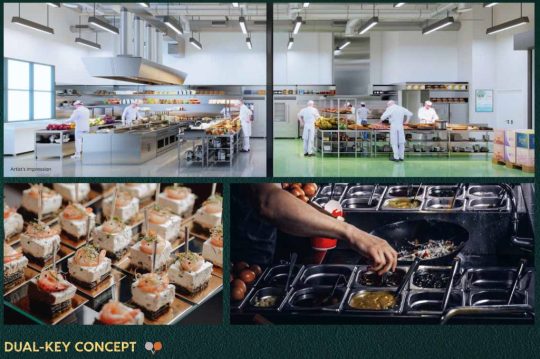
Dual-Key Concept

Cold Storage Concept
The Location
Ideally positioned within the vibrant Mandai Estate, the development stands as a beacon of innovation, strategically situated near the upcoming Sungei Kadut ECO District. This district is poised to evolve into an Agri-Food Innovation Park, boasting cutting-edge farming communities and state-of-the-art manufacturing facilities. The proximity to this burgeoning hub aligns with Smart Food commitment to ushering in the future of the food industry.

Sungei Kadut ECO District
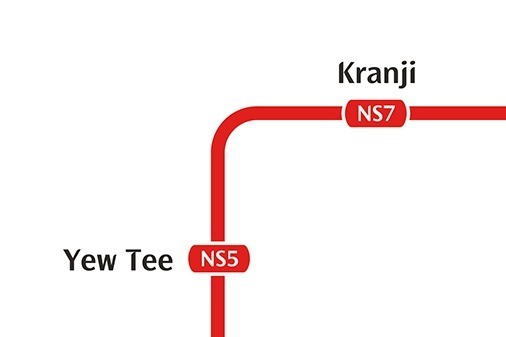
Accessibility is paramount, and Smart Food Mandai takes the lead with swift access to major expressways like SLE and BKE. The convenience extends further with Bus No. 960 seamlessly connecting Kranji MRT and Mandai Estate road, ensuring a smooth commute for your workforce.
With the upcoming Sungei Kadut MRT Station and Interchange which will be built between Yew Tee and Kranji MRT, connectivity in the North-West region will be further enhanced. The Sungei Kadut Station will be built on the North-South Line or the Red Line and will also be connected to the Downtown Line or the Blue Line, adding another interchange to our transport network in Singapore.
The flourishing landscape of online food delivery services has generated an escalating need for central kitchens and food manufacturing facilities. Acquiring your food factory equips you to streamline the production, processing, and packaging of food products, perfectly aligning with the burgeoning requirements of this expansive market. Nevertheless, the scarcity of dedicated spaces zoned for F&B activities makes owning a specialized food factory a highly coveted asset.
With its B2 Food Classification under the URA Master Plan, it provides a purpose-built environment for the food industry. The freehold nature of the property ensures a lasting investment, while the Ramp-Up design adds an extra layer of practicality, making it an ideal choice in a market with limited supply.
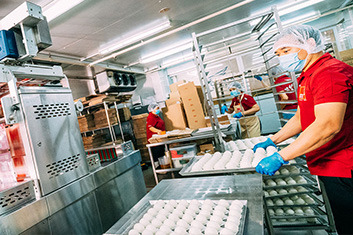
Support from Government
The proactive stance of the Singaporean government encourages food manufacturers to explore novel markets, both regionally and globally. Enterprise Singapore (EnterpriseSG) extends its support through market access initiatives and contract manufacturing arrangements. Ownership of a larger and modern food factory strategically positions you to capitalize on these opportunities for expansive growth.
In collaboration with industry partners, the government is intensifying efforts to augment research and development capabilities within the food manufacturing sector. This initiative spans the creation of innovative products such as alternative proteins and elderly nutrition. The ownership of a food factory affords you the necessary space and resources to actively engage in research and development, fostering competitiveness within the market.
Commitment to fostering innovation within the food tech sector is a governmental priority. By becoming a proprietor of a food factory, you become an integral part of the innovation ecosystem. This opens avenues for potential collaborations with startups introducing transformative technologies to the industry, resulting in invaluable partnerships and opportunities for expansion.
As the food manufacturing sector undergoes transformation, new roles and skills are emerging. Ownership of a food factory positions you to seize these opportunities, whether by creating novel roles or adapting existing ones. Furthermore, investing in the upskilling and reskilling of your workforce ensures their efficacy in the face of technological advancements, making your operations future-ready.

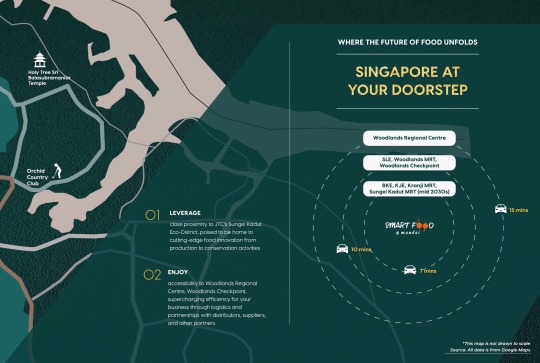
Location Map
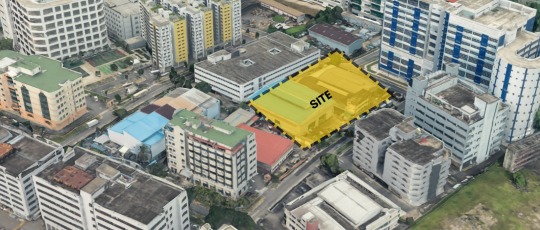
Actual Site
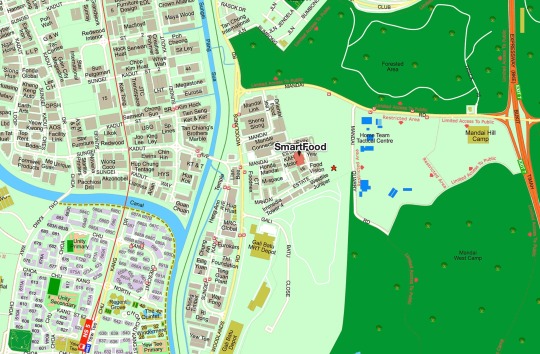
Lentor Mansion - Street Directory
What's Nearby?
Site Plan/ Floor Plan
The design concept of Smart Food Mandai is a testament to the fusion of practicality, innovation, and adaptability, tailored to meet the dynamic demands of the food and beverage industry. The exterior aesthetics showcase a contemporary design that not only enhances the visual appeal of the development but also signifies a forward-thinking approach. Modern facades and purposeful spatial arrangements contribute to a professional and efficient environment, setting the tone for a cutting-edge culinary space.
Smart Food Mandai's unit layouts are designed for versatility, offering businesses within the food and beverage sector a spectrum of options. From standalone factories to units with mezzanine spaces, the design allows for customization, enabling each tenant to optimize their workspace based on specific operational requirements. Meticulously crafted floor plans maximize functionality, featuring high ceilings for an expansive working environment. Individual features such as exhaust fans, garbage chutes, and ample electrical power sources enhance operational convenience, ensuring an efficient and conducive atmosphere for all tenants.
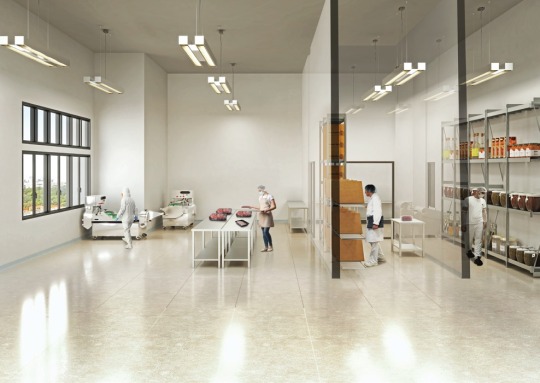

Ramp Up Car Park
One standout feature is the state-of-the-art vehicular ramp access available on every level. This innovative design streamlines operations by facilitating smooth transportation of goods and equipment, eliminating logistical hassles and fostering a seamless workflow for businesses. Embracing adaptability, Smart Food Mandai adheres to a design philosophy that allows businesses to evolve with changing needs.
Read the full article
#Commercial/IndustrialProperty#CondoTOP2026#District25Property#SingaporeFreeholdProperty#SingaporeNewCondo2024
0 notes