#Kiyosi Seike
Text
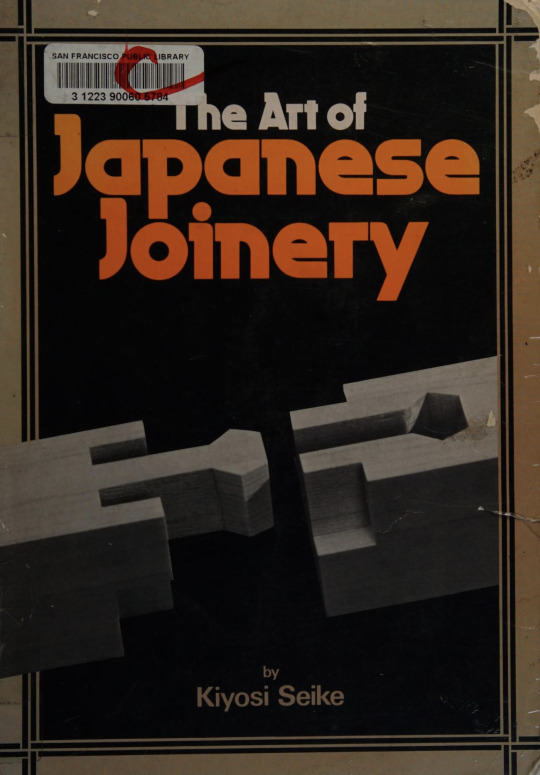
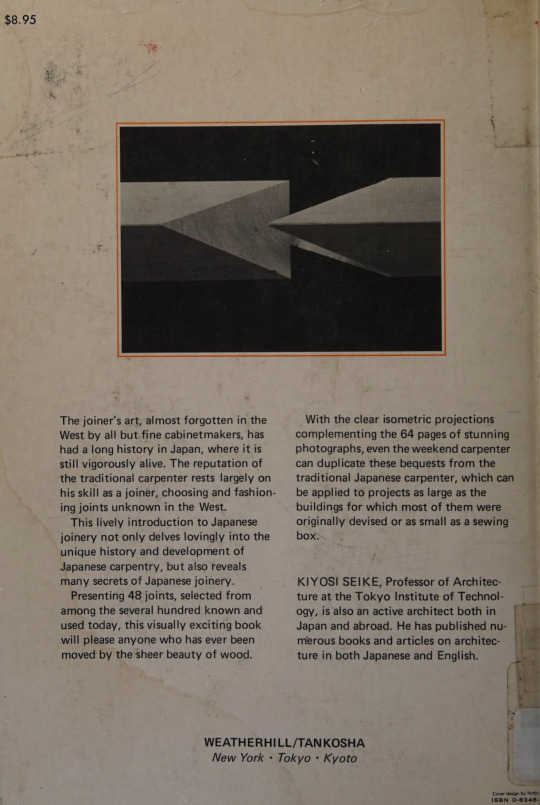
The Art of Japanese Joinery, Kiyosi Seike
"The joiner's art, almost forgotten in the West by all but fine cabinetmakers, has had a long history in Japan, where it is still vigorously alive. The reputation of the traditional carpenter rests largely on his skill as a joiner, choosing and fashioning joints unknown in the West."
#quote#Kiyosi Seike#Japan#Seike#carpentry#Japanese joinery#joinery#design#art#architecture#book#book design#cover design#cabinetmaking#wood
268 notes
·
View notes
Text
Download PDF Art Of Japanese Joinery EBOOK -- Kiyosi Seike
EPUB & PDF Ebook Art Of Japanese Joinery | EBOOK ONLINE DOWNLOAD
by Kiyosi Seike.
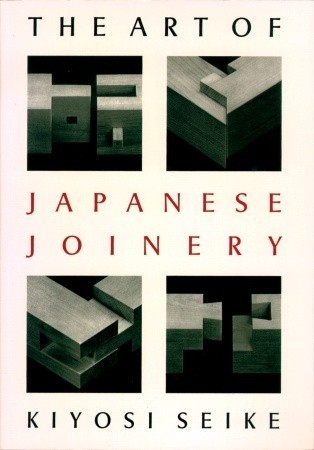
Download Link : DOWNLOAD Art Of Japanese Joinery
Read More : READ Art Of Japanese Joinery
Ebook PDF Art Of Japanese Joinery | EBOOK ONLINE DOWNLOAD
Hello Book lovers, If you want to download free Ebook, you are in the right place to download Ebook. Ebook Art Of Japanese Joinery EBOOK ONLINE DOWNLOAD in English is available for free here, Click on the download LINK below to download Ebook Art Of Japanese Joinery 2020 PDF Download in English by Kiyosi Seike (Author).
Description
This lively introduction to Japanese joinery not only delves lovingly into the unique history and development of Japanese carpentry, but also reveals many secrets of Japanese joinery. Presenting 48 joints, selected from among the several hundred known and used today, this visually exciting book will please anyone who has ever been moved by the sheer beauty of wood. With the clear isometric projections complementing the 64 pages of stunning photographs, even the weekend carpenter can duplicate these bequests from the traditional Japanese carpenter, which can be applied to projects as large as the buildings for which most of them were originally devised or to projects as small as a sewing box.
1 note
·
View note
Photo


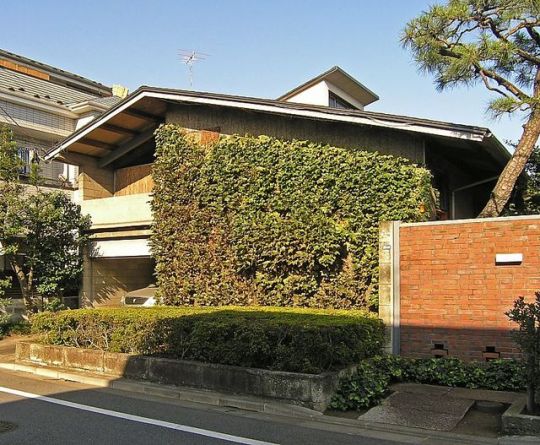






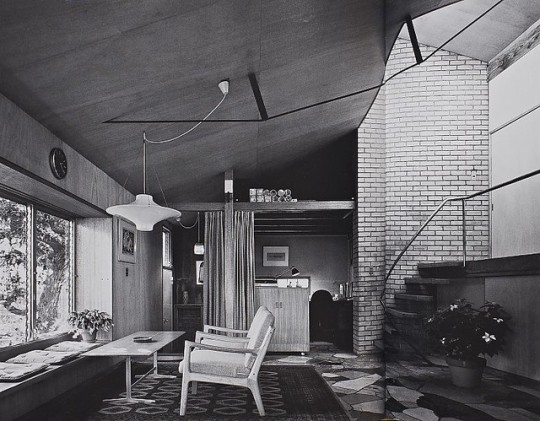
Kiyosi Seike
1964, House In Kugahara (1) (2)
85 notes
·
View notes
Link
Arquitectura para situaciones de emergencia
Construir en la emergencia: la arquitectura frente al coronavirus
La crisis provocada por la pandemia recuerda que el ingenio para trabajar rápido y con pocos medios es lo que permite lidiar con las urgencias humanitarias
ANATXU ZABALBEASCOA 9 ABR 2020
https://elpais.com/cultura/2020/04/08/babelia/1586345288_120185.html
https://objecteiespai.tumblr.com/post/184536860714/jumpthegaptalk-de-shigeru-ban-a-roca-barcelona
Paper Partition System, programa desarrollado por Shigeru Ban Laboratory
web:
http://www.shigerubanarchitects.com/works.html
per saber més:
https://www.facebook.com/VoluntaryArchitectsNetwork
https://twitter.com/shigeruvan
https://twitter.com/search?q=Shigeru%20Ban&src=typeahead_click
Shigueru Ban, l'arquitecte dels pobres, premi Pritzker.
Entrevistes:
Shigeru Ban: “Los arquitectos podemos ser útiles a mucha gente, no solo a los ricos”
De la emergencia de los terremotos al reconocimiento en un museo, este creador japonés ha removido los cimientos y reinventado todas las escalas de la arquitectura
http://elpais.com/elpais/2013/06/24/eps/1372089024_687561.html
http://www.plataformaarquitectura.cl/cl/02-346322/entrevista-al-premio-pritzker-2014-shigeru-ban
Unions:
https://es.pinterest.com/pin/289848925996577320/
https://es.pinterest.com/pin/441352832207548533/
https://www.pinterest.es/pin/355221489341774913/
http://bit.ly/2kQdSw8
http://bit.ly/2kZOfLN
http://bit.ly/2lUDrNf
https://es.pinterest.com/search/pins/?q=shigueru%20ban
http://bit.ly/2m1rZ1y
https://www.pinterest.es/pin/387098530453760382/
Arquitectura para situaciones de emergencia
https://www.designboom.com/architecture/shigeru-ban-emergency-paper-partition-system/
http://www.experimenta.es/noticias/industrial/shigeru-ban-japon-refugio-terremoto-tsunami-artuiectura-2827/
https://www.experimenta.es/noticias/arquitectura/shigeru-bana-abu-daabi-pabellon-4141/
https://www.instagram.com/explore/tags/shigeruban/
https://www.dezeen.com/tag/shigeru-ban/
en relació
Animated GIFs Illustrating the Art of Japanese Wood Joinery
Les ranures d´unions de fusta s'uneixen en aquests gifs de tipus Tetris : el treball d'un jove japonès tan obsessionat per les tècniques de les unions, va establir un compte de Twitter dedicat a la causa…
Nomenat The Joinery , el perfil del compte és una completa guia 3D dels estils d´unions japonesos.
…"I was fascinated by the traditional techniques of creating strong bonds without the use of nails or adhesive,” he told…
https://twitter.com/TheJoinery_jp
http://www.spoon-tamago.com/2016/10/04/animated-gifs-illustrating-the-art-of-japanese-wood-joinery/
en relació:
Cartell: https://cdn.instructables.com/ORIG/FW1/4AF2/I2VLGSNJ/FW14AF2I2VLGSNJ.pdf
Eines Digitals: Modelatge 3D
3D de Google Sketchup
https://3dwarehouse.sketchup.com/search/?q=joints&searchTab=model
https://objecteiespai.tumblr.com/post/190876882059/hypnotic-gifs-animate-traditional-japanese-joinery
Eines Digitals: Modelatge 3D
Conectores para domos
Social
Joints
Bibliografia:
Disseny per viure. 99 projectes per al món real
https://objecteiespai.tumblr.com/post/181104573339/bibliografia-el-cat%C3%A0leg-disseny-per-viure-99
Torashichi Sumiyoshi and Gengo Matsui.Wood joints inclassical Japanese architecture .Kajima Institute Publishing |1991
https://fabiap.files.wordpress.com/2011/01/wood-joints-in-classical-japanese-architecture.pdf
https://www.penguinrandomhouse.com/books/163779/the-art-of-japanese-joinery-by-kiyosi-seike/
https://objecteiespai.tumblr.com/post/190876882059/hypnotic-gifs-animate-traditional-japanese-joinery
https://www.ted.com/talks/shigeru_ban_emergency_shelters_made_from_paper
vimeo
1 note
·
View note
Photo
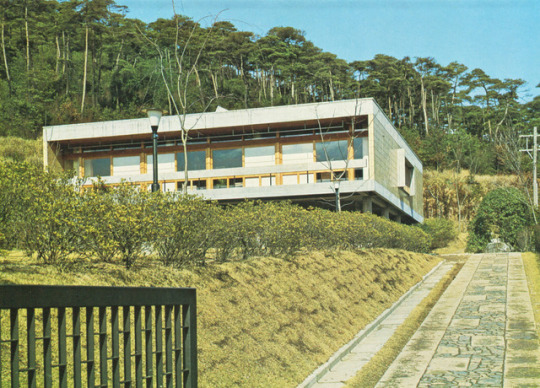


Japan, 1964: Wooden interior in concrete shell
A large square house elevated on posts, with a ground-level basement. There is a sheltered balcony extending across the whole front of the house.
Contemporary Japanese Houses by Kiyosi Seike and Charles S. Terry, 1964. (Tokyo, Japan) —from my library
95 notes
·
View notes
Photo
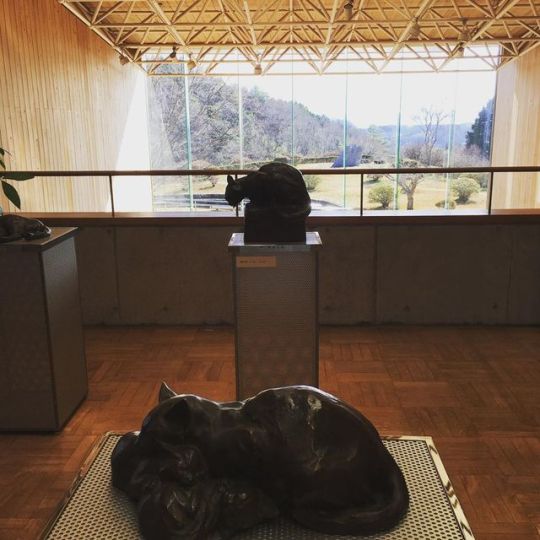
Sculpture of cats made by Fumio Asakura, his museum was designed by Kiyosi Seike #建築人類学 #architecturalanthropology #建築人類学研究所 #asakurafumio #朝倉文夫 (朝倉文夫記念館) https://www.instagram.com/p/Bx4N1tUF431/?igshid=16om2uig94zr3
0 notes
Photo
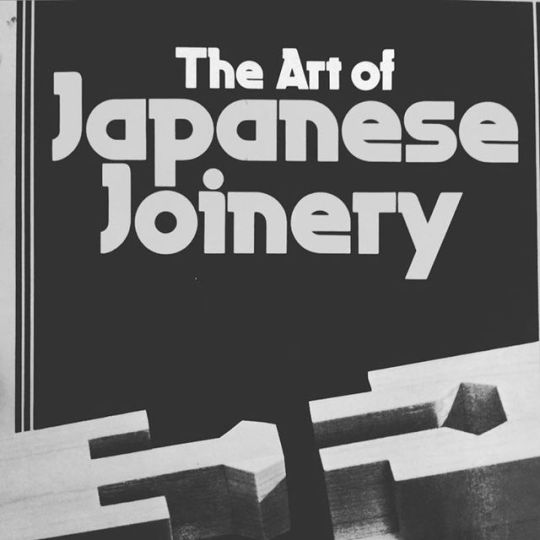
Has anyone read The Art of Japanese Joinery, by Kiyosi Seike? I'm mesmerized by the black and white photography. #inspiredby #trned #trnedwood (at New York, New York)
26 notes
·
View notes
Photo

The Art of Japanese Joinery by Kiyosi Seike an initiation hall, 2nd half of 13th century. #japan #japanese #joinery #architecture #craftmanship #craft #design
3 notes
·
View notes
Text
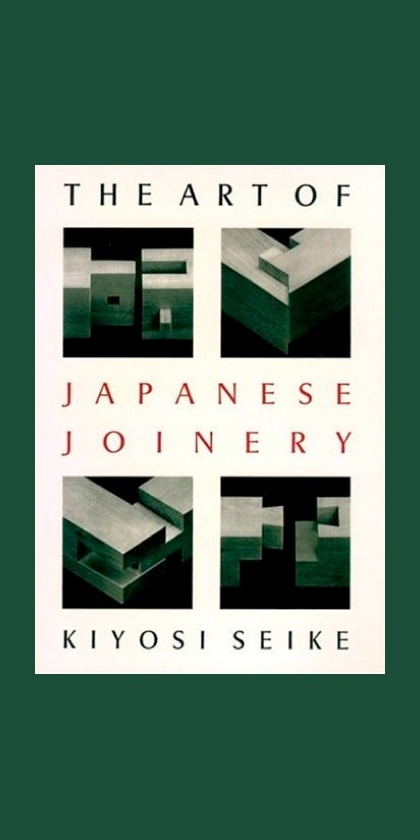
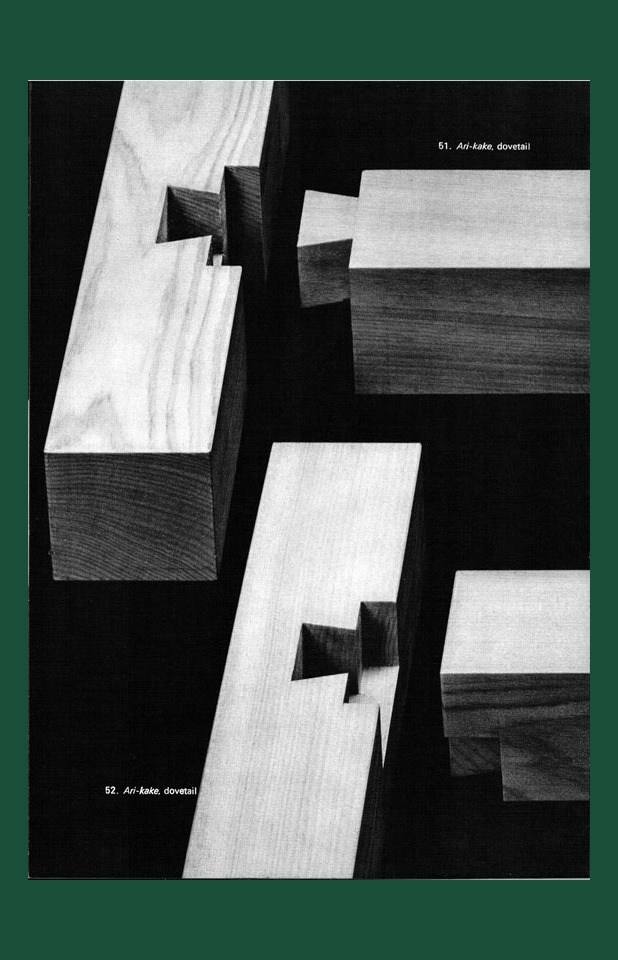
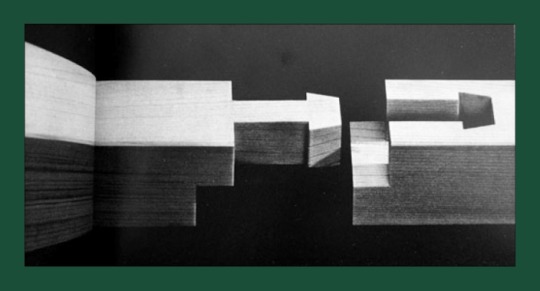
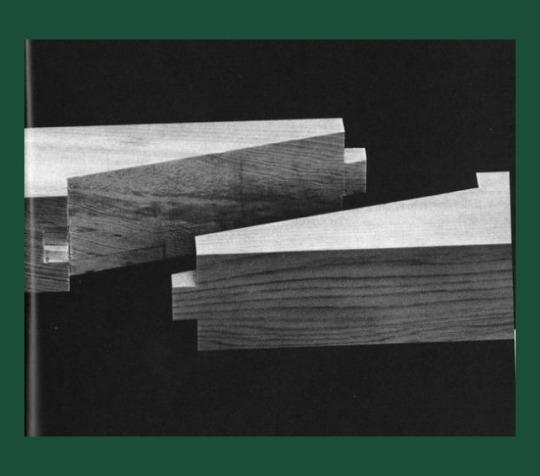
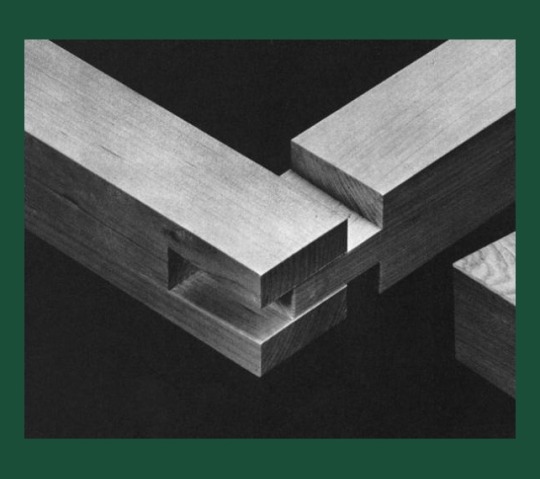

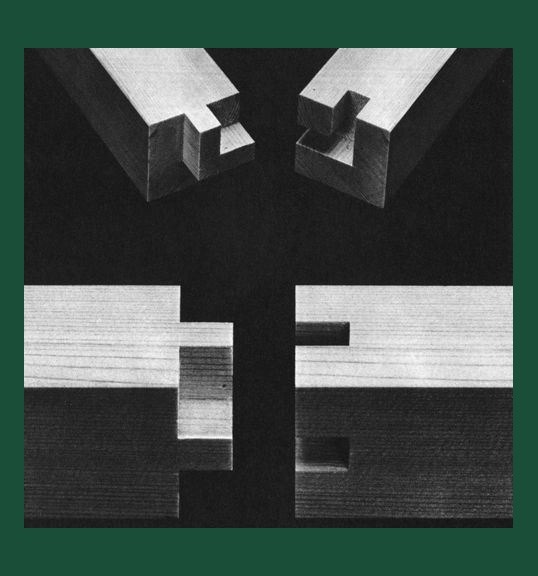
The Art of Japanese Joinery, Kiyosi Seike
#Kiyosi Seike#Seike#Japan#Japanese design#carpentry#architecture#book#book design#Japanese joinery#joinery#cover design#cabinetmaking#wood#art#design
194 notes
·
View notes
Text
Week 6-8 execution
(Pease note the following may have some repetition to what was said in previous posts and I am aware of this, however, I believe this format to be more concice in the elaboration of what I have undertaken thus far)
Prototyping
This was the first prototype made from hand drawing without any referencing to sizing to endeavour to find a personal shaping for the handles that contained my preferred shaping.

Exploration of dimensions and base shapes through the stiching of hatchet and axe handles to different sizes allowing for the finding of an appropriate scale.
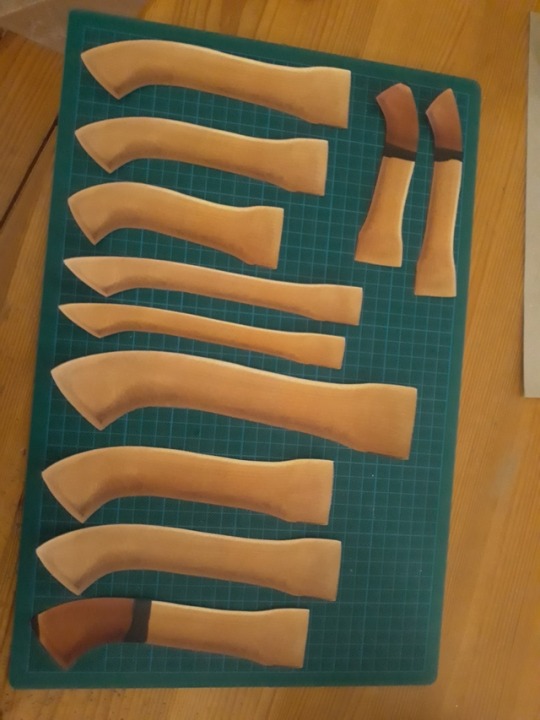
Pieces were marked and cut to scale out of Australian mountain ash.



Shaping with carving tools, rasps, and sand paper began.
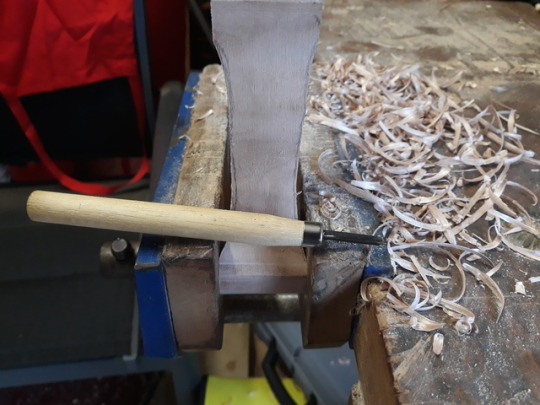
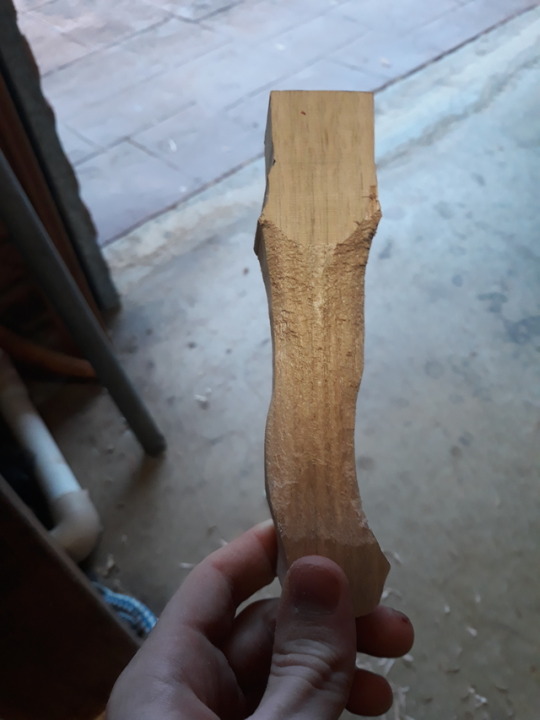

Once this shaping was completed I created a head out of Tasmanian oak (another Australian hard wood, again scrap from a previous project) and attached through the use of a dowel joint and a hardwood cap inspired from the book "Art of Japanese journey" by Kiyosi Seike. This mallet (the joiners mallet) was then coated in boiled linseed oil to seal it. Experimentation occurred through the choosing of the cap to the mallet which was decided upon by coating some gum, Tasmanian oak, and another hardwood in linseed oil and seeing which created the best contrast with the ash. In this case it was the mystery hardwood which I have been unable to find or remember the name for but was again a piece of scrap wood.

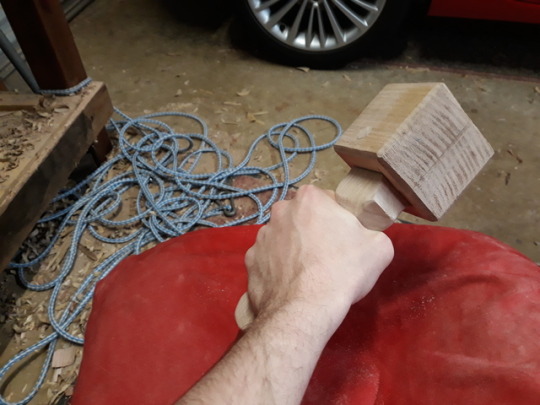
(note some images pertaining to this post will be in the secondary post)
0 notes
Photo
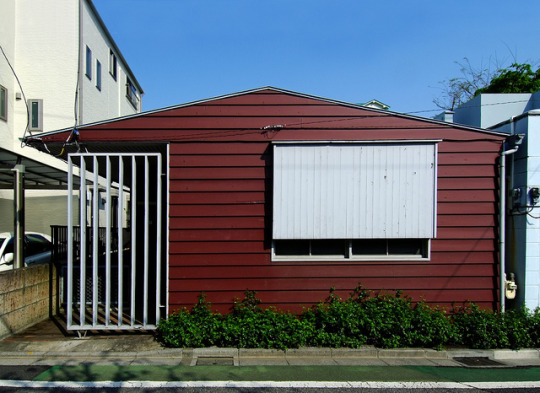


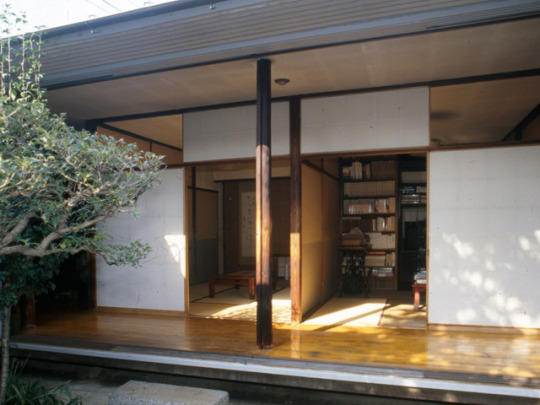
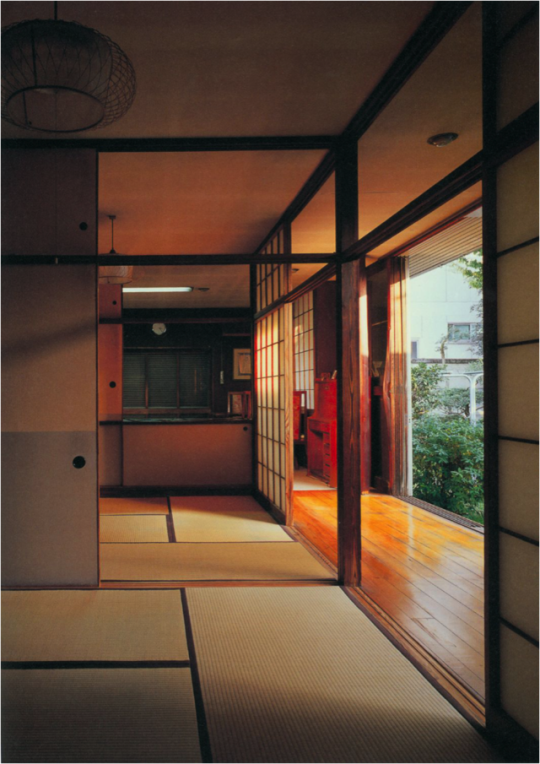
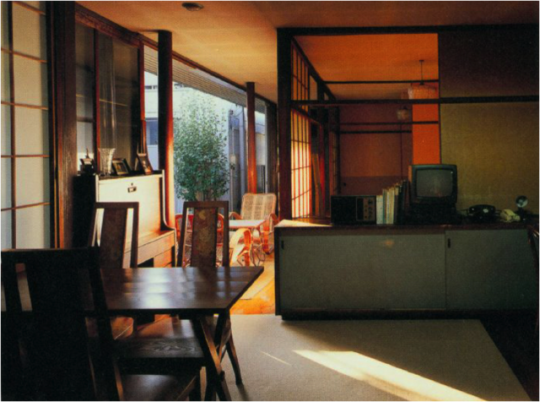
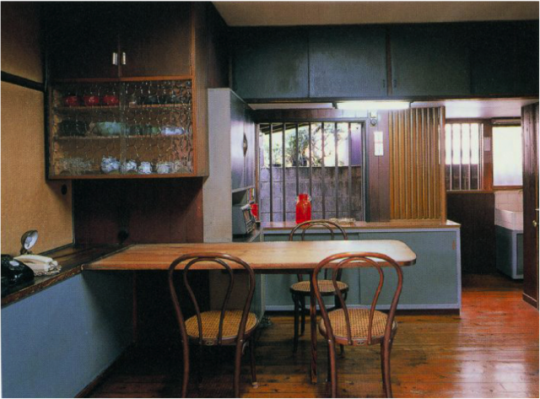
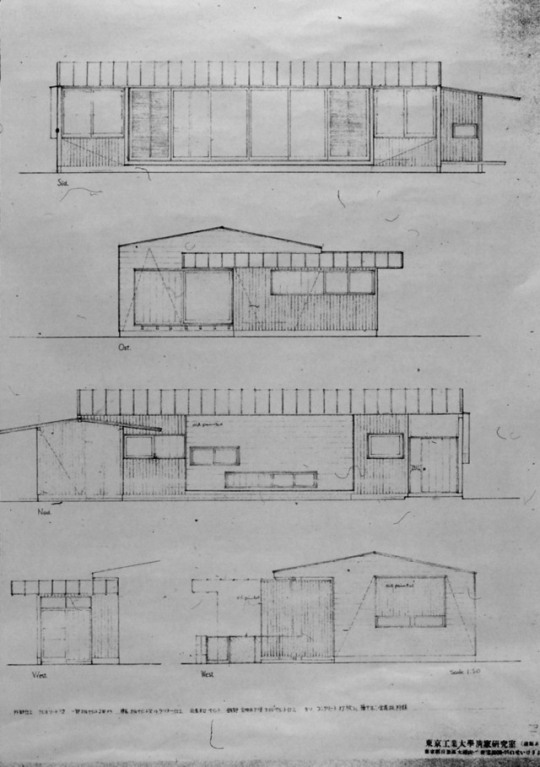
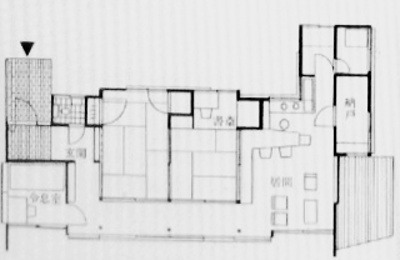
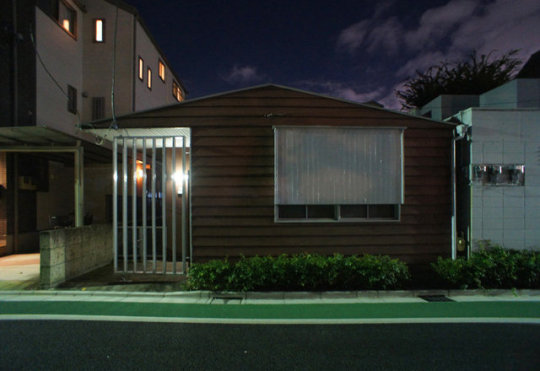
Kiyosi Seike
1951, Dr. Mori House
60 notes
·
View notes
Photo
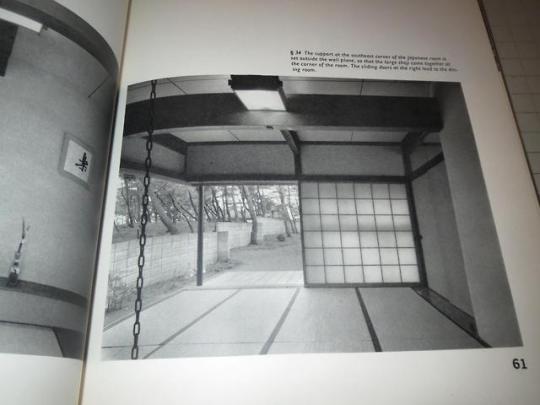
a photo from the book contemporary japanese houses by Kiyosi Seike and Charles S Terry - here you can see the use of shoji sliding partitions they have a certain translucency that maximises the use of natural light
0 notes
Photo

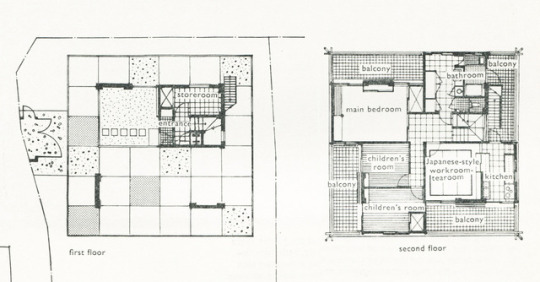
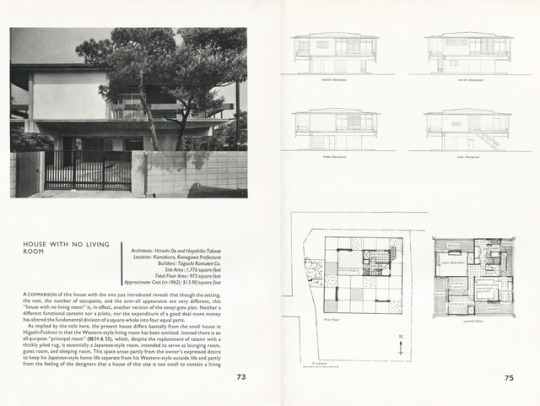
Japan, 1964: House with no living room
This house’s living space is all above ground level, with a carport and storage below. It has four balconies and the rooms are mostly western-style, except for the workroom-tearoom.
Contemporary Japanese Houses by Kiyosi Seike and Charles S. Terry, 1964. (Tokyo, Japan) —from my library
60 notes
·
View notes