#Mies van der Rohe Award
Text
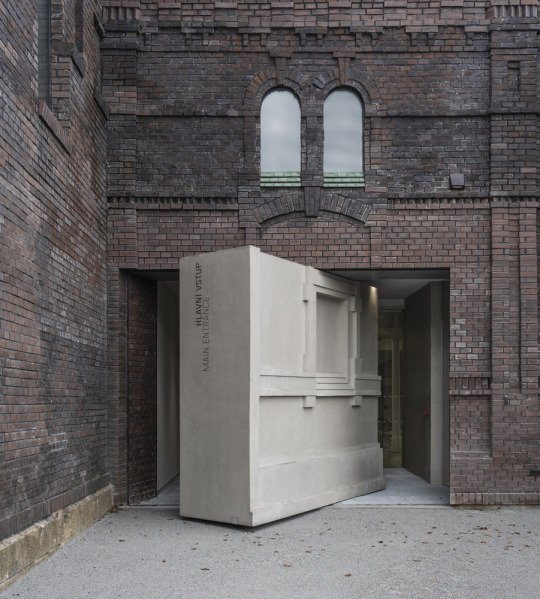
Plato Contemporary Art Gallery / KWK Promes. Image © Juliusz Sokołowski |
EU Mies Awards 2024 Announces 40 Shortlisted Projects
archdaily.com
2 notes
·
View notes
Text


Zaha Hadid (1950-2016)
Born in Bagdad, Iraq, mathematician by the American University in Beirut (1971) and architect by the Architectural Association in London (1977), the so-called "queen of the curve" was one of the first women to be part of the star system in architecture. She was a partner at OMA (Office for Metropolitan Architecture) alongside Rem Koolhaas before founding her own firm in London, Zaha Hadid Architects in 1980. She has won many prizes for her work, such as prestigious Mies van der Rohe award and was the first woman to ever receive a Pritzker Prize.
Want to know more? I suggest you check out the Heydar Aliyev Centre (2013; Baku, Azerbaijan). It is a futuristic looking cultural centre which has become an icon for parametric architecture. I also suggest you take a look at the interiors.
More from the Women in Architecture series
55 notes
·
View notes
Text
COURTAIN WALL HOUSE
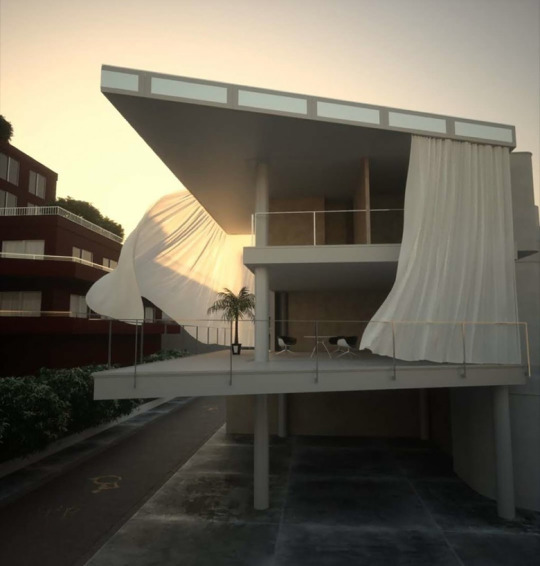
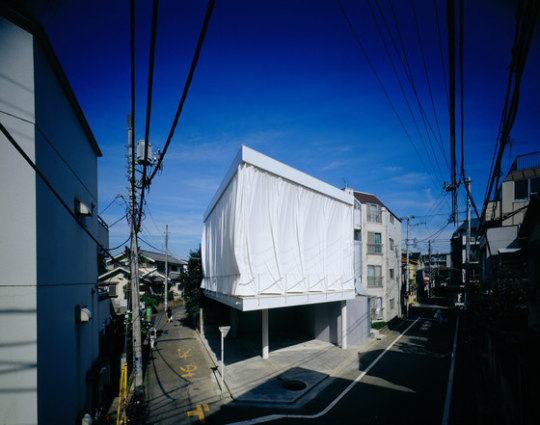
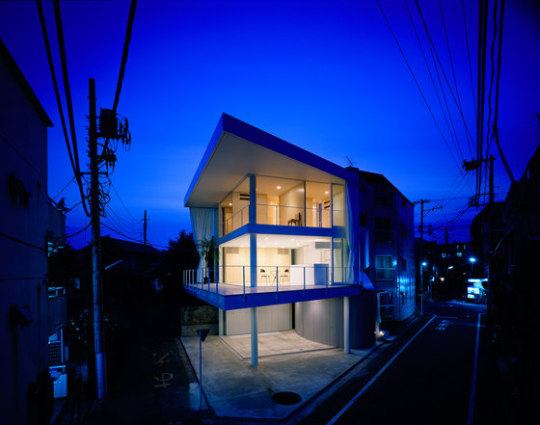
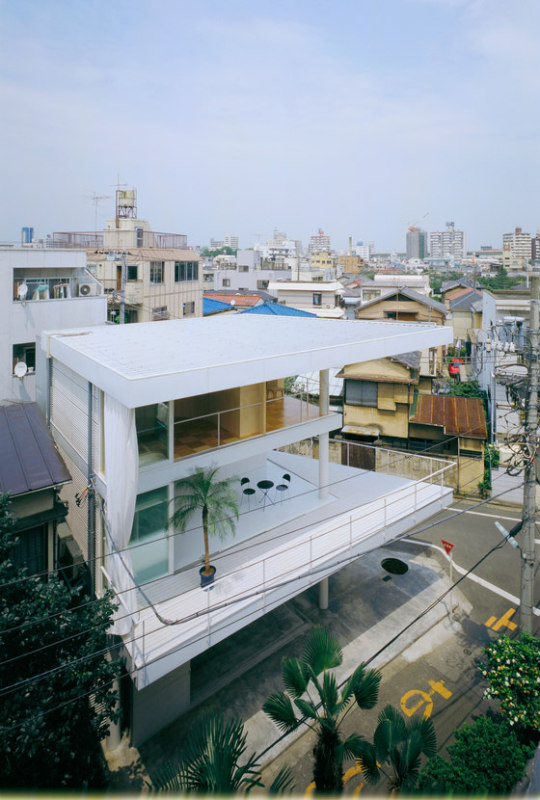
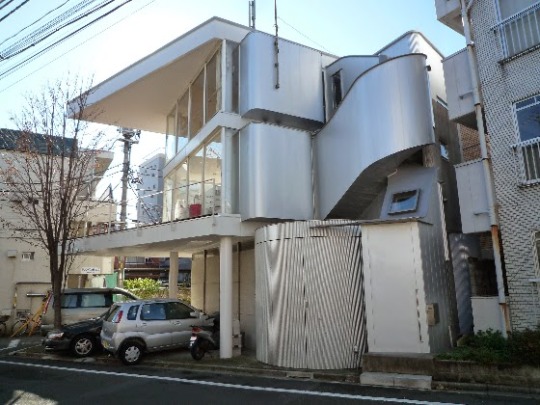

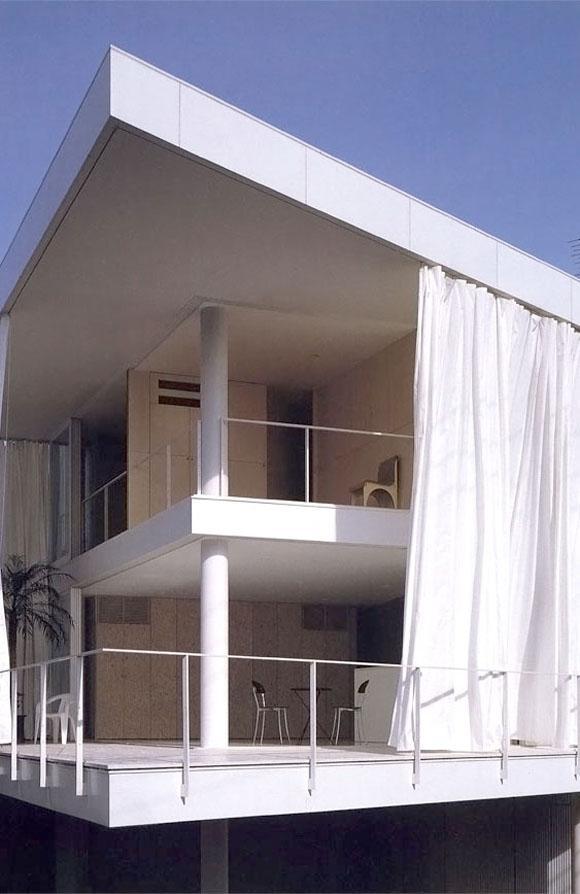
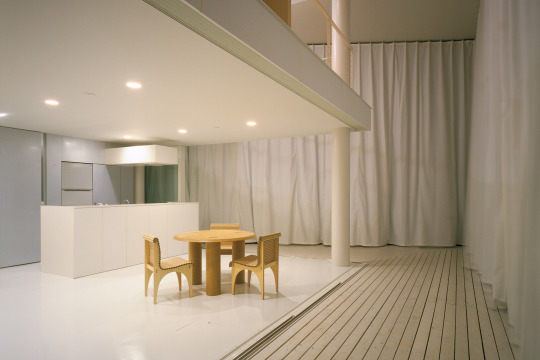

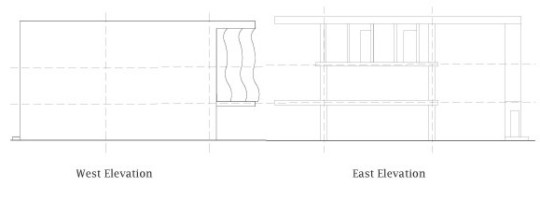
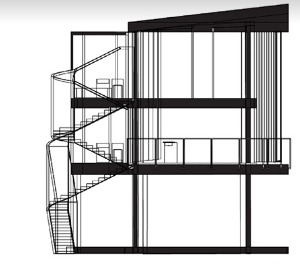

•ARQUITECTO: Shigeru Ban
•UBICACIÓN: Barrio Itabashi-ku, Tokyo
•CRONOLOGÍA: 1995
•BIOGRAFÍA DEL AUTOR
Shigeru Ban, nacido en Tokio en 1957 es un arquitecto japonés reconocido por su trabajo con el papel y los tubos de cartón reciclado en sus proyectos, materiales de bajo coste. Se graduó en arquitectura en la Cooper Union School of Architecture en 1984 a la vez que empezaba a trabajar en el estudio de Isozaki Arata.
Al finalizar los estudios, crea su propio estudio de arquitectura en Tokio en 1985 y más tarde, empieza a trabajar como profesor durante 9 años: los cinco primeros en la facultad de arquitectura de Yokohama National University y los cuatro últimos en la facultad de arquitectura de Nihon University. Participa como Visiting Pofessor en Columbia University, Honorary Fellow en el American Institute of Architects (HFAIA) y en el Royal Architectural Institute of Canada (HRAIC).
En 1995 funda la VAN (Voluntary Architects Network), una fundación solidaria que también le caracteriza como arquitecto, pues esta se encarga de ayudar a poblaciones afectadas por desastres naturales o de guerra construyendo refugios, espacios efímeros o lugares espirituales. En abril de 2022 crearon un sistema de partición de papel para los refugiados ucranianos y respetar la privacidad de cada uno; este sistema se llama PPS y se llevó a pabellones en Polonia, Eslovaquia, Francia y Ucrania.
Ha recibido premios como la medalla de oro de la Academia Francesa de Arquitectura, el premio Mundial de ArquitecturaArnold W.Bruner Memorial Award y el premio del Instituto de Arquitectura de Japón entre otros.
•DESCRIPCIÓN DE LA OBRA Y CONTEXTO CULTURAL
The extreme Curtain Wall House (1995), diseñada por Shigeru Ban y se ubica en el barrio Itabashi-ku de la ciudad de Tokyo.
En este proyecto, también conocido como Case Study House 07, como su propio nombre indica el elemento más relevante de esta vivienda-estudio es una cortina que hace de envolvente exterior sobre sus dos últimas plantas. Ban jugó con la idea de reintepretar el sistema convencional que patento Mies Van der Rohe de muro cortina, simplemente usando una cortina que se originó a partir de una piel exterior que cubre el edificio sin elementos estructurales. Estas crean la fachada este y sur del edificio, cerrando las terrazas y espacios públicos y privados, tanto en la planta primera como en la segunda. Esta idea viene dada porque el arquitecto japonés tenía la intención de reflejar el estilo de vida del propietario, estar abierto al exterior y combinar materiales contemporáneos en nuevas interpretaciones de los estilos tradicionales japoneses, como por ejemplo las pantallas shoji, sudare o las puertas fusuma.
El funcionamiento de esta fachada orientada a este y a sur hace que el interior funcione bien térmicamente, protegiéndose del calor en verano gracias al gran vuelo de su cubierta y a su cortina, y en invierno mediante unas puertas correderas de cristal y un buen uso de la cortina, permitiendo entrar la radiación solar durante el día para que caliente el espacio interior y cerrándolas durante la noche para conservar el calor.
El parte principal de la casa se adosa a la esquina interior del terreno y se desarrolla en planta baja y dos plantas altas. Este núcleo se elimina del perímetro del terreno construido y conduce a una gran terraza cubierta de dos niveles que se extiende hacia la calle creando una sensación de espacio. Detrás de la cortina nos encontramos varias paredes corredizas de vidrio las cuales crean un interior privado y aislado, asegurando la estanqueidad al aire, al agua y algo de insonorización.
-La planta baja se ha dejado diáfana, destinada al espacio público de la calle y así sirve de aparcamiento.
-En la primera y segunda planta el ambiente interior se controla abriendo y cerrando las cortinas grandes. En invierno el aislamiento se apoya en un juego de puertas de cristal.
En la primera planta se encuentran los elementos de servicio y las zonas de día abiertas a la terraza, mientras que la superior se reserva para las estancias.
En cuanto a la estructura, se encuentran delgadas losas sobrepuestas sobre cuatro pilares principales de los cuales solo son visibles tres. La exposición de las tres columnas contribuye a la sensación de transparencia que tiene el edificio y revela el concepto minimalista, simple y moderno del arquitecto.
A pesar del tamaño tan pequeño de cada planta, los espacios son muy flexibles en su uso, acentuado por la apertura del edificio.
En su estructura se ha utilizado acero y hormigón armado. Los grandes voladizos y la azotea crean un dispositivo de sombra que ayuda a mantener los ambientes frescos.
•BIBLIOGRAFÍA:
Rafael Cañizares Torrequemada (2 mayo 2014). Casa del Muro Cortina. Shigeru Ban
Torquemada, R. C. (2022, 10 noviembre). CASA DEL MURO CORTINA. SHIGERU BAN, 1995. http://artearquitecturaydiseno.blogspot.com/2014/05/casa-del-muro-cortina-shigeru-ban-1995.html
Casa Curtain Wall - Ficha, Fotos y Planos. (2020, 5 octubre). WikiArquitectura. https://es.wikiarquitectura.com/edificio/casa-curtain-wall/
BZ arquitectura (21 mayo 2014). Casa Minimalista-Shigeru Ban-Casa de la Cortina. Shigeru Ban http://bzarquitectura.com/casa-minimalista-shigeru-ban-casa-de-la-cortina/
Geraldine Chua (25 marzo 2014) . Architecture&Design. Reasons why Shigeru Ban is the 2014 Pritzker Prize Laurate. Shigeru Ban https://www.architectureanddesign.com.au/news/reasons-why-shigeru-ban-is-the-2014-pritzker-prize#
Biografía del arquitceto : Shigeru Ban. Floornature.com. https://www.floornature.es/shigeru-ban-2/
3 notes
·
View notes
Text
2024 Mies van der Rohe Awards [Nominados]
La Comisión Europea y la Fundació van der Rohe han revelado los nombres de los finalistas para el Premio de Arquitectura Contemporánea de la Unión Europea – Premio Mies van der Rohe 202412. Hay cinco finalistas en la sección principal de Arquitectura y dos en la sección de Arquitectura Emergente.
Las cinco obras finalistas para el principal galardón de Arquitectura son:
Colegio Reggio en…
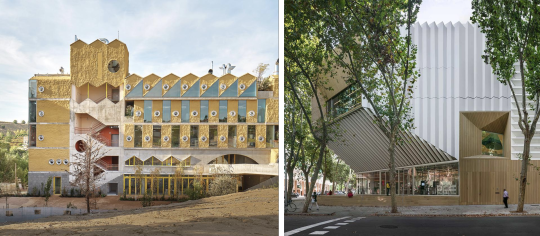
View On WordPress
#andres jaque#mies van der rohe#office for polical innovation#Premios Mies van der Rohe#SUMA ARQUITECTOS
0 notes
Text
ANUNCIO DE LOS NOMINADOS -Premio de Arquitectura Contemporánea de la Unión Europea / Premios Mies van der Rohe 2024
362 obras, 38 países; 125 regiones; 240 lugares7 miembros del jurado
La Comisión Europea y la Fundación Mies van der Rohe se enorgullecen de anunciar los nominados al Premio de Arquitectura Contemporánea de la Unión Europea / Premios Mies van der Rohe (EUmies Awards) 2024.
Un total de 362 obras destacadas realizadas en 38 países europeos diferentes.
Los EUmies Awards iniciaron su 18º ciclo en…
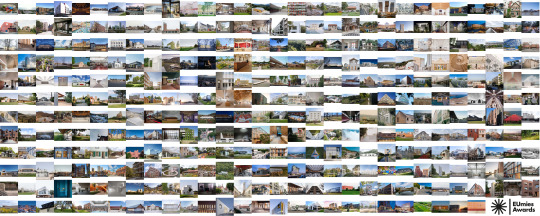
View On WordPress
#Anuncio de los Nominados#Arquitectos#Arquitectura#Europa#Premio de Arquitectura Contemporánea de la Unión Europea#Premios Mies van de Rohe 2024#proyectos
0 notes
Photo
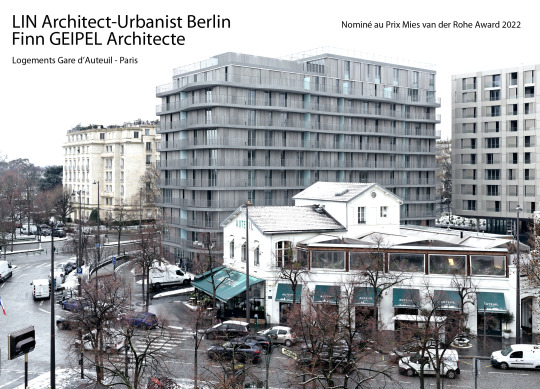
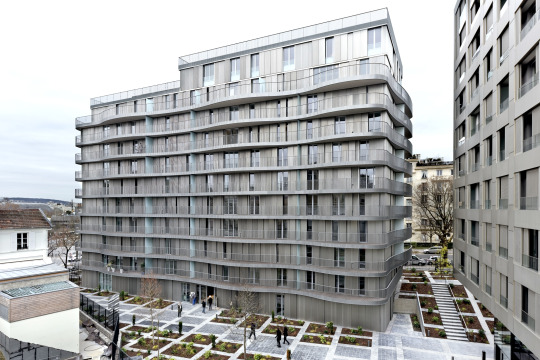
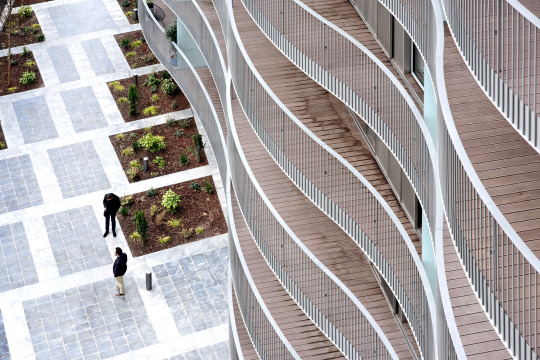
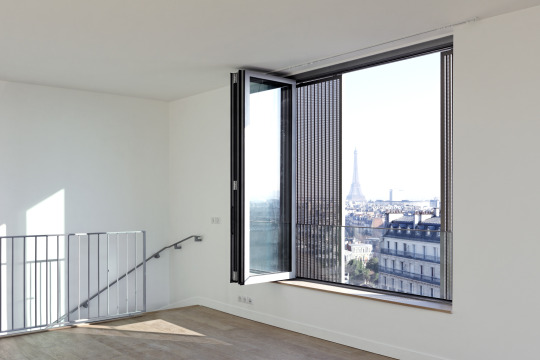
Logements Gare d’Auteuil - Paris
LIN Architect-Urbanist Berlin // Finn GEIPEL Architecte
Nominé au Prix Mies van der Rohe Award 2022
0 notes
Text
Gut besucht: Netzwerk-Treffen im Bereich „Nachhaltiges Bauen und Energie“

KREFELD BUSINESS und niederländisches Generalkonsulat Düsseldorf luden ein ins Kaiser-Wilhelm-Museum
Aufgrund der räumlichen Nähe zu Nordrhein-Westfalen interessieren sich niederländische Unternehmen ganz besonders für den Eintritt in den deutschen Markt. Daher machten sich jüngst eine Reihe niederländischer Unternehmensvertreter auf den Weg in die Region, um die deutsche Bau- und Energiebranche intensiver kennenzulernen und Geschäftsbeziehungen auszuloten. Nach einem Besuch der NRW.BANK und des Architekturbüros HPP Architekten, das weltweit Projekte im Bereich des Nachhaltigen Bauens umsetzt, ging die Reise weiter nach Krefeld.
Hier angekommen, wurde das von der NRW.BANK öffentlich geförderte Wohnprojekt „Quartier Glockenspitz“ besichtigt. Dieses zeichnet sich durch ein innovatives Energie- und Nutzungskonzept für körperlich beeinträchtigte Menschen aus. Die Delegation zeigte sich sowohl vom Konzept als auch vom hohen baulichen wie optisch-ästhetischen Standard beeindruckt, durch den sich das Quartier auszeichnet; erst recht, weil manch einer eine derartige Ausprägung im Bereich des öffentlich geförderten Wohnungsbaus nicht erwartet hätte.
Anschließend besuchte die Delegation die Firma Interface im Mies-van-der-Rohe-Businesspark. Die niederländischen Gäste wurden direkt vom Flair des im Bauhaus-Stil gehaltenen Gewerbeparks in ihren Bann gezogen. Das galt ebenso für den Showroom von Interface. Dieser wurde im Jahr 2017 als erste Immobilie überhaupt mit dem Zertifikat „Platin im Bestand“ von der Deutschen Gesellschaft für Nachhaltiges Bauen (DGNB) ausgezeichnet. Das Unternehmen, das vom Krefelder Standort aus Bodenbeläge vertreibt, die in den Niederlanden produziert werden, verfolgt ehrgeizige Klimaziele und weitere Nachhaltigkeitsaspekte wie nutzerzentrierte, gesunde Innenraumgestaltung. Dies wurde nicht zuletzt vor Ort deutlich, wo im Innenraum Wasserwand, Pflanzen und naturnahe Elemente wie Holz die Unternehmensphilosophie widerspiegeln. Dazu erklärt Ruth Prinzmeier, Nachhaltigkeitsmanagerin bei Interface: „Uns war es wichtig, unsere Nachhaltigkeitsstrategie und konkrete Lösungsangebote für unsere Kunden vorzustellen. Beispielsweise unsere CO2-negativen Bodenbeläge, die als CO2-Speicher im Gebäude genutzt werden können. Ein anderes Beispiel ist, wie mit ‚Biophilic Design‘ die Erholungseffekte der Natur in den Innenraum gebracht werden können. Räume, die nach den Prinzipien des ‚Biophilic Designs‘ gestaltet sind, steigern nachweislich Wohlbefinden und Produktivität.“
Den Ausklang des Delegationsbesuches bildete ein Treffen im Kaiser-Wilhelm-Museum, das von Willemijn van der Toorn, Konsulin im niederländischen Generalkonsulat in Düsseldorf, und Eckart Preen, Leiter von KREFELD BUSINESS, eröffnet wurde. Neben einer kurzen Vorstellung des Healthy Building Networks durch Dr. Simon Jenniches von KREFELD BUSINESS, das die dynamischen Entwicklungen, im Bereich des Nachhaltigen und Gesunden Bauens in der Region verdeutlichte, stand das Matching der einzelnen Unternehmensvertreter im Mittelpunkt. Organisiert hatte dies ein Projektteam von KREFELD BUSINESS und der ZENIT GmbH. Rund 50 Teilnehmerinnen und Teilnehmer nutzten die Gespräche in lockerer Atmosphäre, um mögliche Kooperationen auszuloten, einen etwaigen Markteintritt in Deutschland vorzubereiten und Geschäftsbeziehungen anzubahnen.
Auf Krefelder Seite nutzten dies unter anderen die Ingenieure Hans-Ulrich Schlesinger, Geschäftsführer der Firma Büro für Bauberatung GmbH, und Jörg Linnig vom EUKON Ingenieurbüro, das Konzepte zur rationellen Verwendung von Energie und Ressourcen erstellt. Beide sind Pioniere auf ihrem Gebiet, hat Schlesinger doch eine der ersten DGNB-Zertifizierungen erfolgreich durchgeführt und Linnig wurde jüngst wegen seines innovativen Wärmekonzepts im münsterländischen Ibbenbüren mit dem Award der Technischen Gebäude Ausrüstung, kurz: TGA, ausgezeichnet.
Wirtschaftsdezernent Preen ist sich sicher: „Der Austausch unter den Gästen hat nun richtig an Fahrt aufgenommen. Jetzt gilt es, diesen mit allen Beteiligten zu verstetigen und daraus konkrete Projekte, gerne aber auch niederländische Unternehmensansiedlungen, abzuleiten.“
Bildzeile: Gelungener Abschluss eines erfolgreichen Delegationsbesuches: Eckart Preen, Leiter von KREFELD BUSINESS, und Willemijn van der Toorn, Konsulin im niederländischen Generalkonsulat in Düsseldorf. Copyright: Matthias Heuser, neuartig; Nutzungsrechte: KREFELD BUSINESS
Read the full article
0 notes
Text
The Civic Center complex design
Those dreams, dating back to 1924, were based upon two previous failed proposals that would have created civic complexes with government buildings of classical and art deco architecture surrounded by formal gardens, art museums, reflecting ponds, and fountains; not the “uncluttered, wide-open plaza” surrounded by minimalist geometrically stark Tulsa Homes for Sale buildings that were actually built.
The Civic Center complex design was the brain-child of local architect Murray McCune. McCune and architect Bob Jones collaborated on the project and according to Overall were reportedly influenced by Ludwig Mies van der Rohe, a pioneer of the “less is more” philosophy in architecture.
Without naming sources, Michael states the design won critical acclaim from around the world including a German publication which called it one of the “top architectural achievements in the world during the past century.” I’m glad the design won an award, but clearly the award did not come from those who have actually spent any time in the Tulsa Home Inspections plaza over the years. The civic center plaza as connective tissue and gathering-place has been a colossal failure since day one in my view.
Show me a single photo of a thriving plaza filled with locals drawn to the space for anything other than to pay a water bill Downtown Tulsa, court fine or stand in-line for jury duty. Great “places” survive and thrive. The Civic Center Plaza was never a great place and that is why it will not survive. It is off-putting by its very stark nature, and not a place anyone but the homeless has ever sought to “hang-out.” If anything, it is the quintessential utilitarian design example of function over form, a hallmark of the aptly named Brutalist Architecture of the day.
0 notes
Text
Izložba najboljih europskih građevina u Beču
Europska Komisija i španjolska fondacija Mies van der Rohe svake dvije godine dodjeljuju nagradu za najbolja suvremena arhitektonska ostvarenja u cijeloj Europi. Izvanredni projekti vizionarskog karaktera u središtu su izložbe najboljih europskih građevina koja se može pogledati u Centru za arhitekturu u Beču.
Dobitnik glavne nagrade koja je dotirana s 60.000 eura arhitektonski je studio Grafton Architects iz Dublina za zgradu londonskog sveučilišta Kingston. Prvi je to put da je takvo prestižno priznanje dodijeljeno obrazovnoj instituciji. Građevina odiše posebnom atmosferom koja poziva na učenje, ples i druženje. Otvorena struktura te isprepletanje volumena stvaraju neprekidnost prostora koji, koristeći slojeve tišine i slojeve zvuka, savršeno funkcioniraju. Pobjednikom u kategoriji nadolazeće arhitekture proglašen je projekt zadružnog stanovanja „La Borda“ kolektiva LaCol u Barceloni. Radi se o dosad najvišoj drvenoj zgradi u Španjolskoj. Projekt je dobio novčanu nagradu od 20.000 eura.
Kao finaliste nagrade „Mies van der Rohe Award 2022“ koji su također zastupljeni na izložbi svakako treba spomenuti obnovljenu i nadograđenu Kuću za suvremenu umjetnost, dizajn i arhitekturu Z33 u belgijskom Hasseltu talijanske arhitektice Francesce Torzo, zatim projekt Frizz23 studija Deadline iz Berlina, Željezničku farmu arhitekata Granda Huita i Melanie Drevet Paysagiste u Parizu koja kombinira poljoprivrednu proizvodnju s poticanom stanogradnjom te projekt arhitektonskog studija Peris+toral.arquitectes koji obuhvaća 85 subvencioniranih stanova u katalonskom gradu Cornella de Llobregatu kao i školu „Enrico Fermi“ iz 60-ih godina u Torinu studija BDR bureau.
Nagrađene projekte i finaliste odlikuju visoka arhitektonska kvaliteta, ali oni usto utiru nove puteve u upravljanju stanovanja, naglašavaju kolektivni angažman te inovativnost u vremenu klimatske krize i socijalnog polariziranja. Međunarodni žiri kojim je presjedala meksička arhitektica Tatiana Bilbao izabrao je 40 arhitektonskih ostvarenja od 532 nominirana projekta iz 41 europske zemlje. Izložba najboljih europskih građevina može se pogledati u bečkom Centru za arhitekturu do 23. siječnja 2023.
Eurocomm PR
Read the full article
0 notes
Text
Boletín EPS_Noviembre 2022

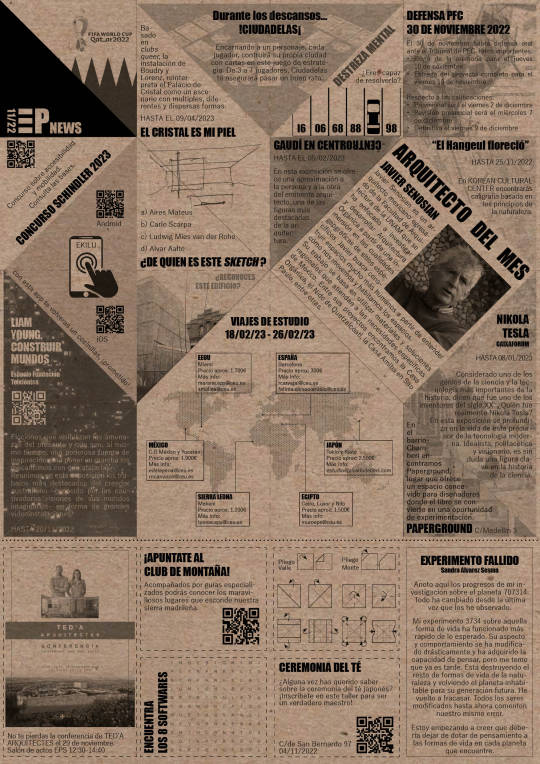
Ya tenemos de vuelta nuestro famoso Boletín EPS para este mes de noviembre 2022!
No os perdaís todas las actividades que os hemos preparado!
Para +info, os dejamos los enlaces relacionadas con alguna de las actividades propuestas:
CARA A
Paperground Madrid
Ekilu – App
ekilu - Recetas Saludables en App Store (apple.com)
ekilu - Recetas Saludables - Aplicaciones en Google Play
JAVIER SENOSIAN Arquitecto del Mes
https://www.archdaily.mx/mx/907232/la-arquitectura-organica-busca-crear-espacios-mucho-mas-humanos-javier-senosian
MIES VAN DER ROHE Sketch del Mes
El cristal es mi piel
Expo Nikola Tesla
Gaudí en CentroCentro
Gaudí | CentroCentro
¨El Hangeul floreció¨
https://spain.korean-culture.org/es/1217/board/428/read/117606
LIAM YOUNG. CONSTRUIR MUNDOS
‘Liam Young. Construir mundos’, en Madrid | Fundación Telefónica España (fundaciontelefonica.com)
Concurso Schindler Arquitectura
Premios Schindler de Arquitectura 2022/2023 | Schindler España
Club de la Montaña
Microsoft Forms
Rompecabezas Coche
Ciudadelas
Ceremonia del te
Evento CEU
Experimento Fallido
Ganadores Concurso de Microrrelatos 2021 | Instituto de Investigaciones Científicas y Ecológicas (INICE)
CARA B
KOOZARCH (instagram)
KoozArch – Un-built Imaginary
We will FIX Climate Change
https://www.youtube.com/watch?v=LxgMdjyw8uw&ab_channel=Kurzgesagt%E2%80%93InaNutshell
El Arca Rusa -
MATERIAL DE RECUBRIMIENTO EN ECUADOR - https://www.archdaily.cl/cl/989375/mushbio-un-revestimiento-hecho-de-hongos-inspirado-en-el-territorio-ecuatoriano-y-latinoamericano
Amaneceres Domésticos
La hoja. Una intervención en el espacio de FAHR 021.3 https://www.mataderomadrid.org/programacion/la-hoja-una-intervencion-en-el-espacio-de-fahr-0213
Hiperrealismo en la colección Blanca y Borja Thyssen-Bornemisza https://www.museothyssen.org/exposiciones/hiperrealismo-coleccion-blanca-borja-thyssen-bornemisza
Madrid Diversa https://www.centrocentro.org/exposicion/madrid-diversa
Detente, instante. Una historia de la fotografía
Detente, instante. Una historia de la fotografía | Fundación Juan March
Hergé. The Exhibition
MADRID COMIC POP-UP
NON ARCHITECTURE AWARD FOR UNBUILT PROJECTS 2022
NON ARCHITECTURE AWARD FOR UNBUILT PROJECTS 2022 | Competitions.archi
Becas Santander Iberoamérica
Master Eficiencia Energética
https://www.uspceu.com/oferta/master/eficiencia-energetica
0 notes
Text

Rebirth of the Convent Saint-François / Amelia Tavella Architectes. Image © THIBAUT DINI
EU Mies Awards 2024 Announces 40 Shortlisted Projects
www.archdaily.com
1 note
·
View note
Text
Profile: Graham Greene, AIA
Profile: Graham Greene, AIA
Profile: Graham Greene, AIA
Graham Greene, AIA, is one of four partners at Oglesby Greene Architects, an award-winning boutique design firm with offices located on the edge of the Dallas arts district. Greene began his architectural career in Chicago with Lohan Associates, formerly The Office of Mies van der Rohe. In 1989, he opened his own practice in Dallas, with an eye toward urban…

View On WordPress
0 notes
Photo

The Killers, Human, Live at the MTV Europe Video Awards | Echo Arena, Liverpool, UK, 6 November 2008
VS
Ludwig Mies van der Rohe, 50 x 50 House, 1950-1952
#the killers#human#mtv#MTV Europe Video Awards#ema#echo arena#liverpool#uk#music#mies van der rohe#ludwig mies van der rohe#plan#architecture
16 notes
·
View notes
Text



Cooperative housing building La Borda, Mies van der rohe award, © Baku Akazaw
La Borda – Housing to build community
10 notes
·
View notes
Text
What’s Out This Week? 4/27
April’s winding down, but the new comics hits just keep on coming!
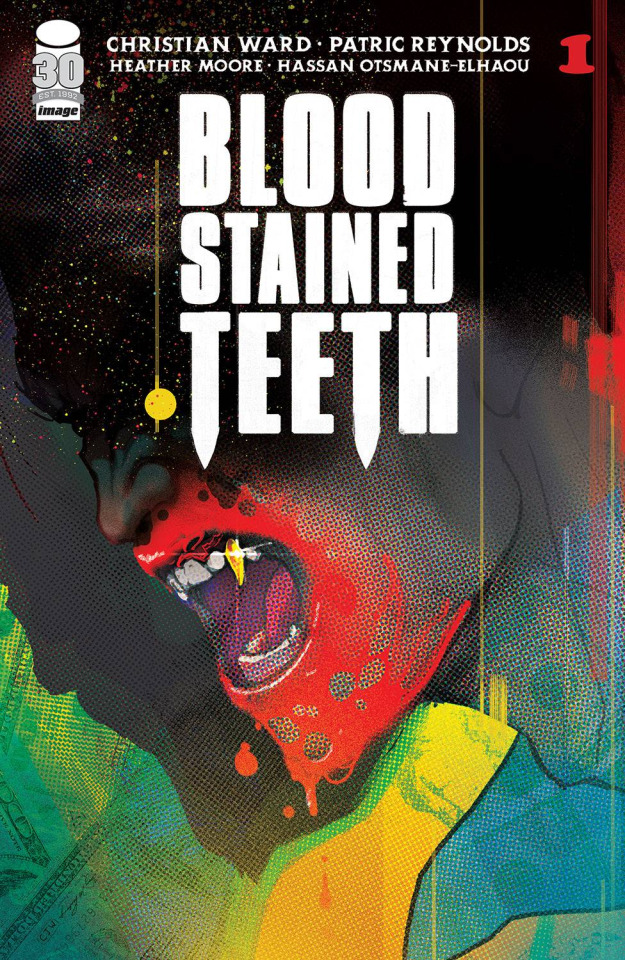
Blood Stained Teeth #1 - Christian Ward & Patric Reynolds
CHRISTIAN WARD, the Eisner Award-winning co-creator of ODY-C, Invisible Kingdom, and Machine Gun Wizards, returns to Image with red-hot artist PATRIC REYNOLDS (The Mask) for an all-new ONGOING SERIES-a fast-paced 100 Bullets-style crime saga with fangs!
Atticus Sloane-misanthrope, criminal, asshole, and vampire-lives in a world where blood isn't the only thing vamps crave. And for the right price, he'll make you a vampire too. After all, immortality isn't cheap.

Cat Gamer Vol 1 - Wataru Nadatani
Riko, a twenty-nine-year-old office worker with an obsession for video games, finds her quiet life upended when she takes in a stray cat! Her coworkers can't quite figure her out-she never talks about her personal life, she never works overtime, and she never joins them for happy hour. Is she antisocial? Nope, she's rushing home to play video games! One day, a stray cat is found in the office parking lot, and before Riko knows it, the cat has moved in with her! Having no experience with pets, Riko uses lessons drawn from video games to guide her in cat care, while her cute companion tries to understand her behavior through a cat's worldview.
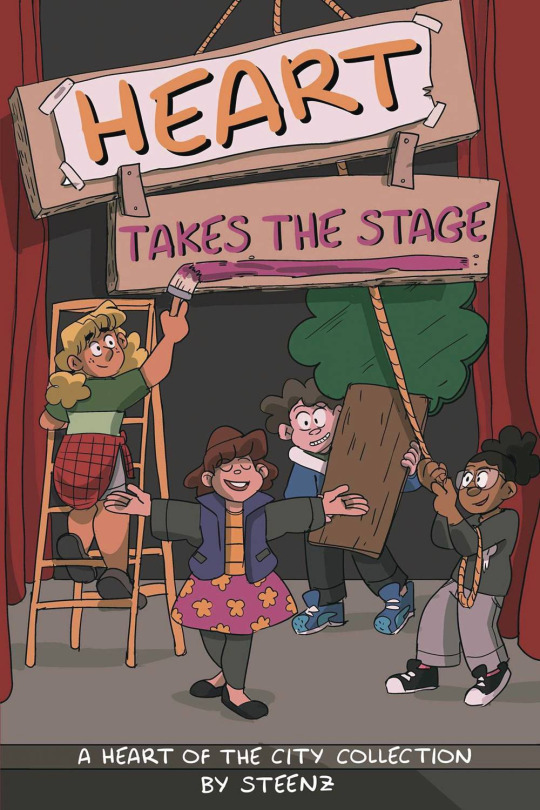
Heart Of The City Collection: Heart Takes The Stage GN - Steenz
Heart Lamarr is a girl with big dreams who lives in Philadelphia with her single mom. She has her sights set on a life of theater, but she runs into plenty of drama off-stage, too. Luckily, her best friends Dean, Kat, and Charlotte form a stellar supporting cast to help Heart navigate the challenging world of school plays, cliques, rumors, and everything else middle school throws at them. This first book collection of Heart of the City comics by the strip's new creator, Steenz, is packed with outstanding art, a diverse cast of characters, and engaging, positive storylines about friendship, pop culture, ghost stories, and a wide range of real-world issues.

Decorum HC - Jonathan Hickman & Mike Huddleston
There are many assassins in the known universe, this is the story of the most well-mannered one.

British Paranormal Society #1 (of 4) - Chris Roberson, Mike Mignola & Andrea Mutti
British Paranormal Society members Simon Bruttenholm and Honora Grant arrive at Noxton together, but with separate goals: Honora hopes to uncover information on the town's strange traditions, while Simon is searching for his missing assistant. But their separate investigations lead down the same twisted path that hides a dark secret behind Noxton's innocent façade! Mike Mignola and Chris Roberson expand the Hellboy universe with a spooky new tale featuring art by Andrea Mutti with colors by Quinton Winter.

Bauhaus GN - Valentina Grande & Sergio Varbella
The novel is divided into three chapters that trace the evolution of the Bauhaus, as its center moved across Germany-from Weimar to Dessau to Berlin-and as its philosophy responded to this economically, politically, and intellectually highly charged era in Europe. Sergio Varbella's inventive drawings bring to life the theories of founder Walter Gropius, as well as the basic design ideals of unity and equity. Valentina Grande's thoughtful texts highlight crucial moments within the movement's history and in the lives of principal figures such as Klee, Kandinsky, Albers, and Mies van der Rohe.

Naughty List #1 - Nick Santora & Lee Ferguson
I had a family once. A wife who loved me...a child we loved together. That's all gone now, been gone for hundreds of years. All because of that damn star. My name? It depends on where you live. Some call me Kris Kringle, others Papa Noël, but my real name is Nicholas Sinterklass, and this is the story of what happens when you steal my Naughty List.
Up on the housetop CLICK, CLICK, CLICK! Down through the chimney with old Saint Nick!

Kisses For Jet GN - Joris Bas Backer
In 1999, when most people think that the world is about to end with the Y2K crash on the eve of the new Millennium, Jet is just trying to get through high school. When their Mom moves to another country to work on fixing the Millennium bug, Jet is forced to stay at a boarding house while they finish the school year, and they're not pleased about it. As Jet slowly starts to feel overwhelmed by their peers, they begin to notice that they don't feel like the other girls in their class. As new feelings start to emerge, Jet slowly begins to realise that they may be more of a boy than a girl. This coming-of-gender graphic novel debut from trans creator Joris Bas Backer is an enlightening and often hilarious tale that casts light on what it was like to be transgender before information and help was more accessible and widespread.
Whatcha gonna snag for the last week of April, Fantomites?
#what's out this week?#Kisses For Jet#Naughty List#Bauhaus#British Paranormal Society#Decorum#Heart Of The City#Cat Gamer#Blood Stained Teeth#comic#comics#comic book#comic books
7 notes
·
View notes
Photo










"European Union Prize for Contemporary Architecture / Mies van der Rohe Award 2019" _ BOZAR _ Centre for Fine Arts _ Rue Ravenstein 23, 1000 Bruxelles, Belgium _ 13.09.2019 - 17.11.2019.
Photos: SK _ 30.10.2019
https://www.bozar.be/en/activities/157806-eu-mies-award-2019
#European Union Prize for Contemporary Architecture#Mies van der Rohe Award 2019#BOZAR#Centre for Fine Arts#Bruxelles#Belgium#2019#Architecture#Models#Drawings
1 note
·
View note