#Residential Architecture
Text
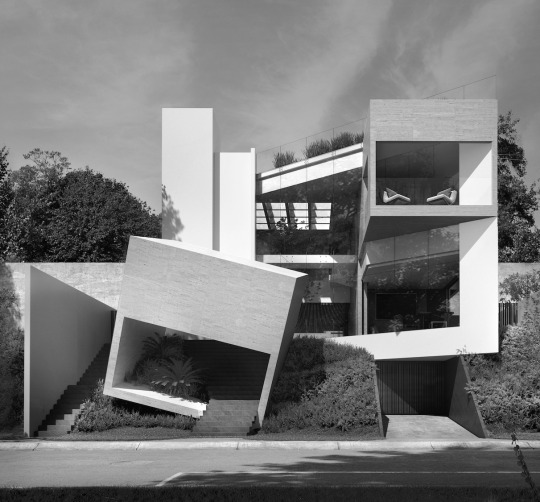
Lassala + Orozco Architecture Workshop
Casa CC, Jalisco, México
#lassala + orozco#lassala + orozco architecture workshop#architecture#residential architecture#deconstructivism#contemporary architecture#architectural design#design#house design#dezeen#archdaily#architizer#facade
251 notes
·
View notes
Photo
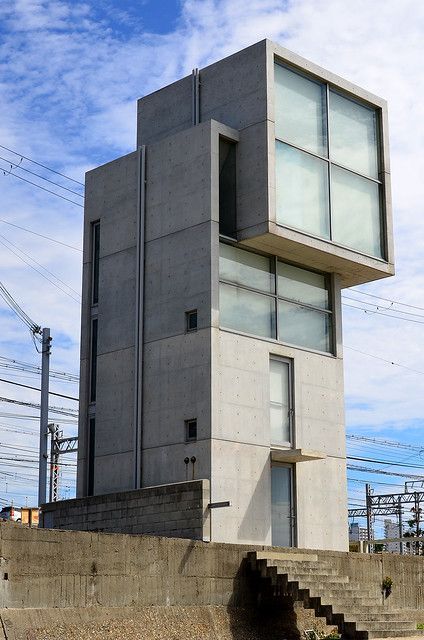
Tadao Ando / 4 X 4 House
ph pedro smithson / flickr
273 notes
·
View notes
Photo
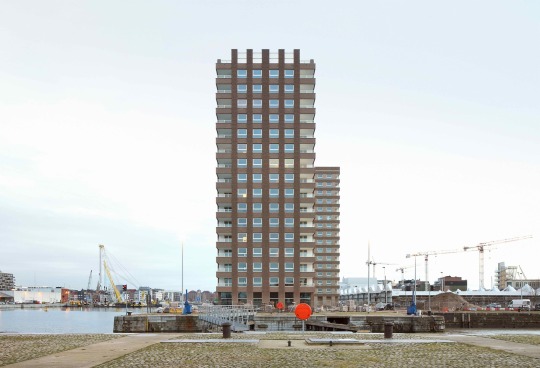
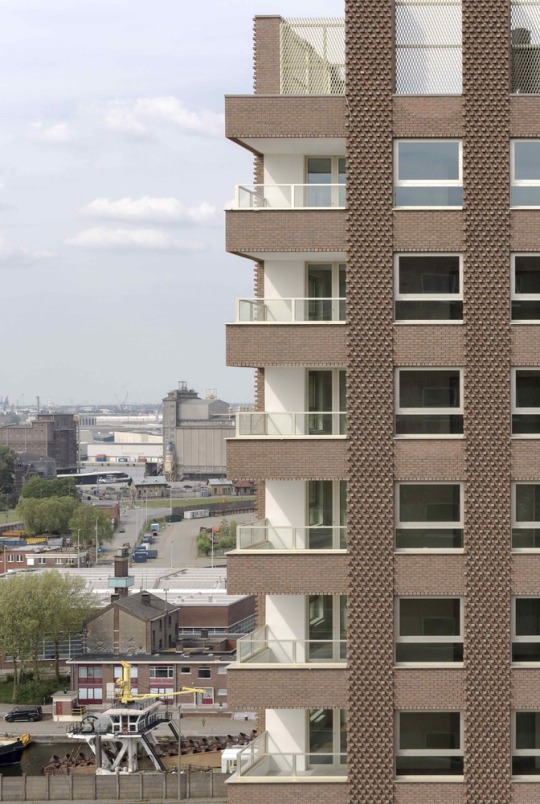

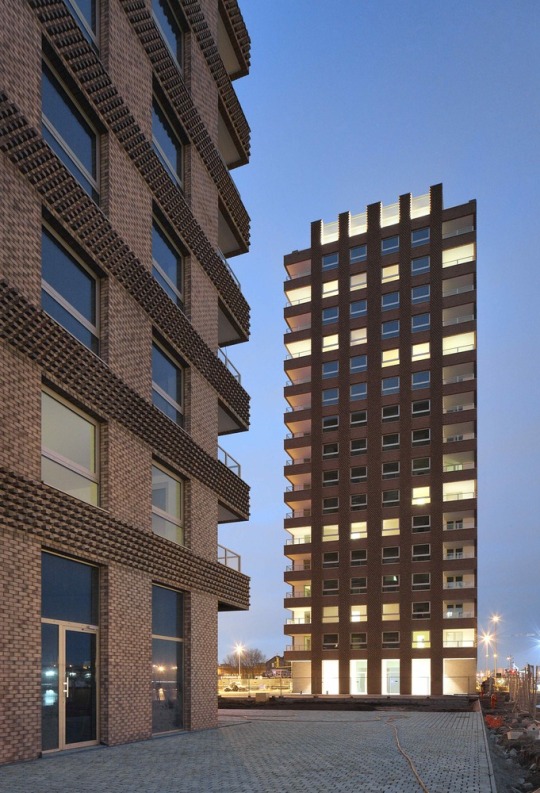
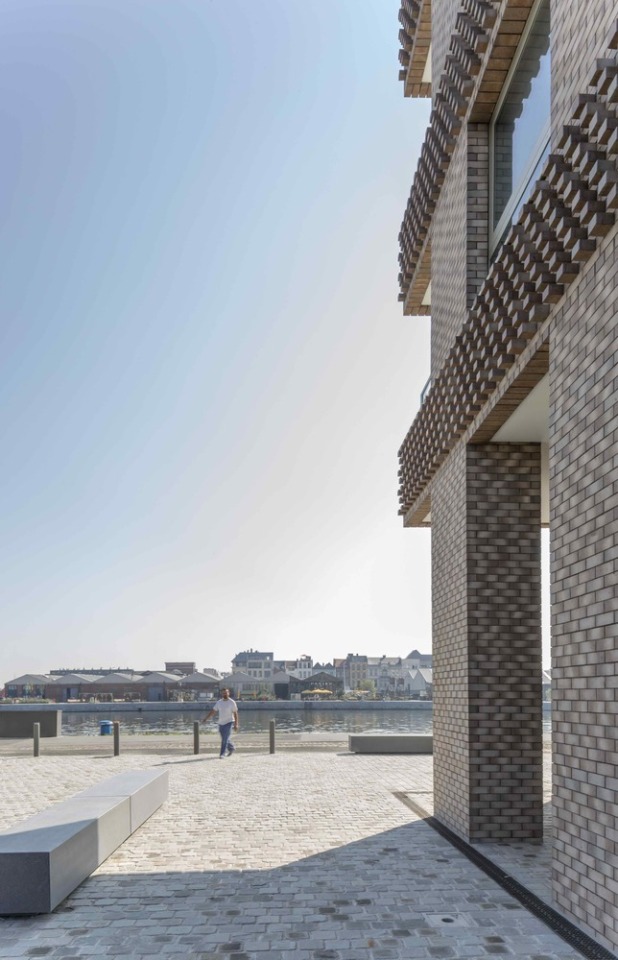
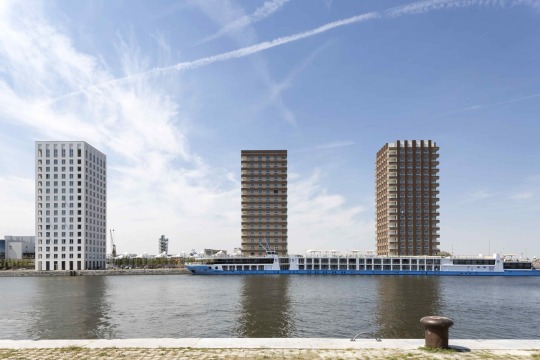

Westkaai Towers 5 & 6, Antwerp - Tony Fretton
https://www.tonyfretton.com
#Tony Fretton#architecture#building#design#towers#tower block#residential architecture#apartments#flats#cool architecture#waterfront#views#balconies#brick#brick architecture#antwerp#belgium#facade#harbour#urban
75 notes
·
View notes
Text
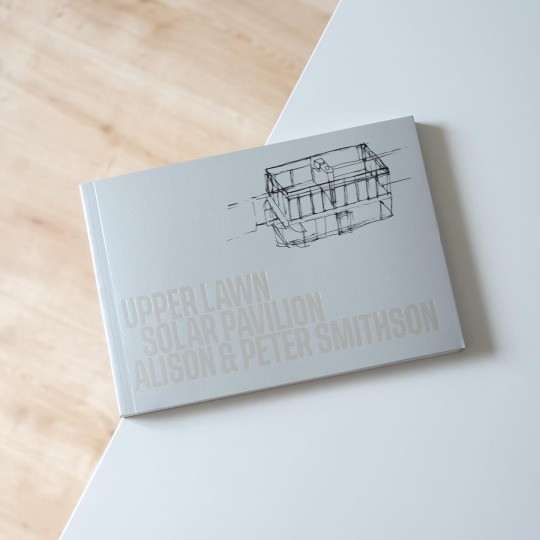
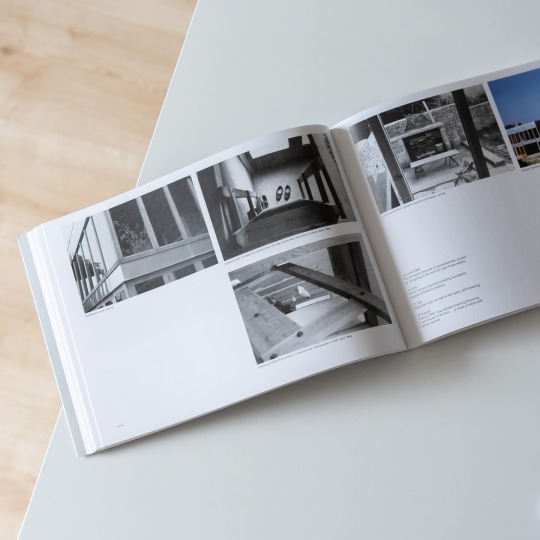
A central position in both life and work of Alison and Peter Smithson held the so-called Upper Lawn Pavilion located on Fonthill Estate in Wiltshire, England: beginning in 1958 the couple turned a derelict cottage into their young family’s country home and a testing ground for their architectural ideas which in turn would be applied in later large-scale projects.
In 1986 Alison Smithson sat down with fellow architect Enric Miralles to make a little book about the house called „Upper Lawn, Solar Pavilion“. It documented the building’s construction process and the consecutive family life in and around it. In photos, diary entries and references Smithson reflects on the pavilion’s qualities and the learnings she gained from living in it together with her husband, three children and a cat named Snuff.
One of these learnings is the submitting to the seasons as they pass by and to embrace the melancholy that comes with it, an aspect of life that is also documented in the many photos included. Another climate related learning was the necessity of being able to open the house „at a touch as Japanese screens indeed are“ as Alison Smithson remarked against the background of the particular wind situation at Fronthill Estate and a negative experience made during a visit to Alvar Aalto’s Maison Carré. A second architectural icon that in this instance serves as a positive reference is the example of Mies van der Rohe’s and Lilly Reich’s Barcelona Pavilion: as a manifestation of an architectural idea and a place of withdrawal it had a great influence on the Smithsons in designing their pavilion as they developed it in a stem lineage started by Mies and Reich.
The little book by AS and Miralles has recently been reissued in a significantly extended edition by Mack Books that adds materials from the Smithson archive as well as an introductory essays by Paul Clarke who shares his own impressions of the pavilion. Through the very personal perspective on this influential building one really grasps its importance and key position in the Smithsons’ oeuvre. In my opinion a must-have book to enter the architects’ cosmos!
#alison smithson#peter smithson#architecture book#residential architecture#architectural history#architecture#england#monograph#book
26 notes
·
View notes
Text

The Cabot House designed by minimalist architect Beverly Thorne in Santa Barbara, California. It was partially destroyed but a restoration was done in 2017.
#beverly thorne#residential architecture#architecture#house design#modernism#design#modernist architecture#residential architects
3 notes
·
View notes
Text
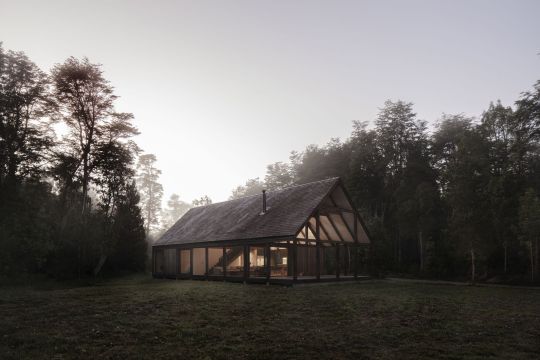
Casa Frutillar
Duarte Fournies Arquitectos
#architecture#Chile#South America#2019#house#Pablo Casals Aguirre#arquitectura#building#residential architecture#Lago Llanquihue#Región de los Lagos#América del Sur#Duarte Fournies Arquitectos#Casa Frutillar#contemporary architecture
2 notes
·
View notes
Text
32 notes
·
View notes
Text
Boutique Residential Architecture
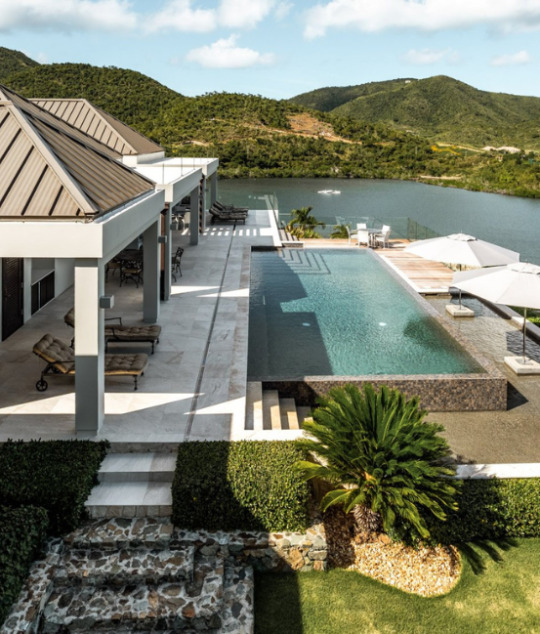
At OBMI, our philosophy revolves around the belief that each locale harbors its own rich narrative waiting to be discovered. From our origins in Bermuda over eight decades ago, OBMI has remained unwaveringly dedicated to the craft of shaping extraordinary spaces through innovative design. Our journey began amidst the pristine landscapes and vibrant culture of Bermuda, where we forged our identity as pioneers in architectural excellence.
As we evolved, our passion for creating immersive environments only deepened. The establishment of our Boutique Residential Studio marked a pivotal moment in our quest to redefine the art of living. Here, we embrace the challenge of curating bespoke experiences tailored to the unique aspirations of our clients. Through meticulous attention to detail and a relentless pursuit of perfection, we strive to surpass expectations, bringing dreams to life and igniting the spirit of those who inhabit our spaces.
At the heart of our approach lies a commitment to authenticity and creativity. We draw inspiration from the rich tapestry of cultures, landscapes, and histories that shape our world, infusing each project with a sense of place and purpose. Whether crafting a luxurious seaside retreat, an urban oasis, or a countryside estate, our designs are anchored in a deep understanding of our clients' desires and the intrinsic character of the environment.
But our journey doesn't end with the completion of a project—it's only the beginning of a new chapter. We take pride in fostering enduring relationships with our clients, guiding them through every stage of the design process and beyond. Our dedication to excellence extends far beyond aesthetics; it's a commitment to creating spaces that enrich lives, foster connections, and stand the test of time.
So, whether you're embarking on a new venture or seeking to redefine your living space, we invite you to join us on a journey of exploration and transformation. Click the link below to discover more about our story and the possibilities that await.
#architect#architectural#architecture#luxury home architects#residential architects#residential architecture
2 notes
·
View notes
Text

Prefab Aluminum House, First of it's Kind
In 1947, the George F. Cook Construction Co. erected an aluminum prefab house at the corner of Blaisdell Ave. and W 73rd St. in Richfield. The house, manufactured by Butler Manufacturing Co. of Galesburg, Illinois, was the second of its kind in the nation (the first being in Kansas City, Missouri). Its outside walls, one side of partitions, and ceiling were all made of aluminum and a breezeway connected the house with the garage. The aluminum house opened for public tours for one week, and then was held for a veteran-employee of the Butler Manufacturing Company's St. Paul office, who was to make regular reports to the company on its practicality for Minnesota climate. It was built to sell at around $10,000, which is about $142,000 in today's dollars. Today, the house still stands. Check it out on Google Maps.
The first of the better known Lustron (all steel) homes would be built in the state two years later, in 1949.
Photo from the Minneapolis Newspaper Photograph Collection in the Hennepin County Library Digital Collections.
#Minneapolis#Minnesota#Richfield#houses#aluminum houses#residential architecture#architecture#metal#1940s
13 notes
·
View notes
Photo

The Helical Pearl House / A3 Projects + Arch Cubic
2 notes
·
View notes
Photo


two photographs of Chicago’s Marina City as published in the June 1967 issue of National Geographic magazine. The apartments are pie-shaped residences and the lower 20 floors were designed for mixed commercial use and for parking
#chicago#architecture#residential architecture#chicago school#marina city#1967#national geographic#dancers#formfollowsfunction
27 notes
·
View notes
Text

Paul Schneider-Esleben
Haus Zindler, Düsseldorf, Germany, 1967
Source
#paul schneider-esleben#paul schneider#architecture#residential architecture#brutalist architecture#brutalism#modern architecture#house design#modern home
65 notes
·
View notes
Text

Tan Yamanouchi & AWGL
house & studio for a manga artist, Tokyo
45 notes
·
View notes
Text
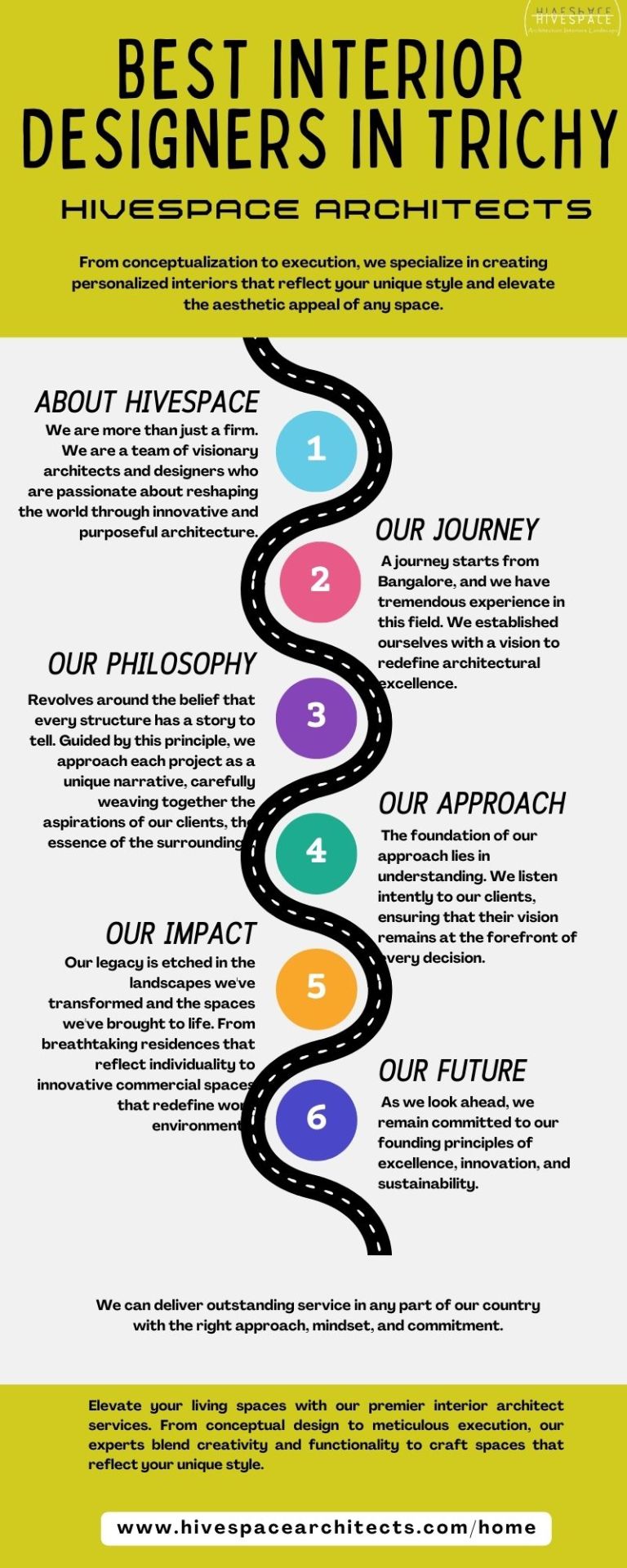
Welcome to Hivespace Architects, your premier choice for Interior Architects in Trichy. We take pride in being the best in the field, offering top-notch Interior Design services for both residential and commercial spaces. Our team of talented professionals specializes in Interior Remodeling, Modern Interior Design, and Customized Interiors, ensuring your space is a true reflection of your style.
As the leading Interior Design firm in Trichy, we bring you innovative designs and sustainable architecture solutions. From residential architecture to commercial design, our experts provide personalized services, optimizing interior spaces to meet your unique needs. Our commitment to affordability sets us apart as the go-to choice for those seeking luxury interior design on a budget.
Experience the difference with Hivespace Architects - where creativity meets functionality. Contact us today for a consultation and let us turn your vision into reality.
#Interior Design#Architectural Services#Bespoke Interiors#Space Transformation#Residential Architecture#Commercial Interior#Interior Decor#Design Excellence#Creative Spaces#Interior Planning
2 notes
·
View notes
Text
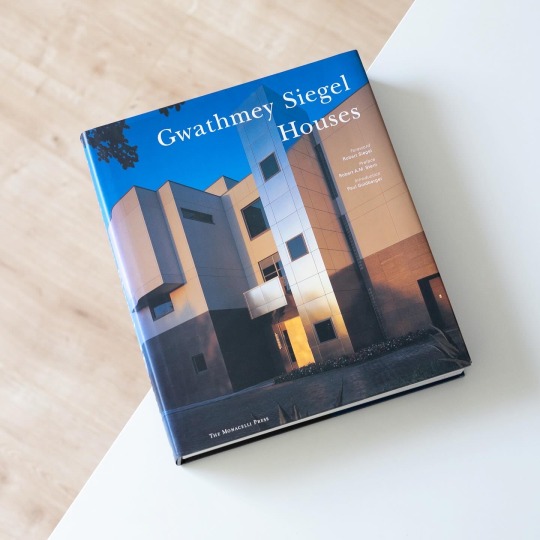

The career of Charles Gwathmey started with a house, even before he was a licensed architect: in 1965 he realized a studio/house for his parents, painter Robert and photographer Rosalie Gwathmey, in Amagensett, NY, that won the Yale graduate wide recognition and even appeared as an example on his licensing exam. Gwathmey had spent the years after his graduation in 1962 first in Paris with Candilis Josic Woods and then in New York with George Nemeny Architects as well as Edward Larrabee Barnes until he went into partnership with Richard Henderson. In 1968 Robert Siegel joined the partnership that in 1970 became Gwathmey Siegel & Associates after the departure of Henderson.
For Gwathmey the house always remained the point of departure for all other building types and accordingly it also occupied a central position in his oeuvre, even though prestigious projects like the 1992 addition to Frank Lloyd Wright’s New York Guggenheim Museum or the Morgan Stanley Building also in New York added a whole different dimension to his firm’s commissions.
In 2000 Monacelli Press published „Gwathmey Siegel Houses“, a comprehensive monograph presenting 22 houses and residences realized between 1965 and 1993. What immediately strikes the eye is Gwathmey’s preference for basic geometric figures that he obviously shared with another architect of the „New York Five“, namely Richard Meier. But in contrast to the latter Gwathmey experimented with different materials, textures and thus colors that gave his designs a greater degree of variety. These characteristics can be studied in great detail in the book as each project is presented in extensive photo spreads as well as plans and sections, features that aren’t too common in large-size coffee table books like the present one undoubtedly is.
17 notes
·
View notes
