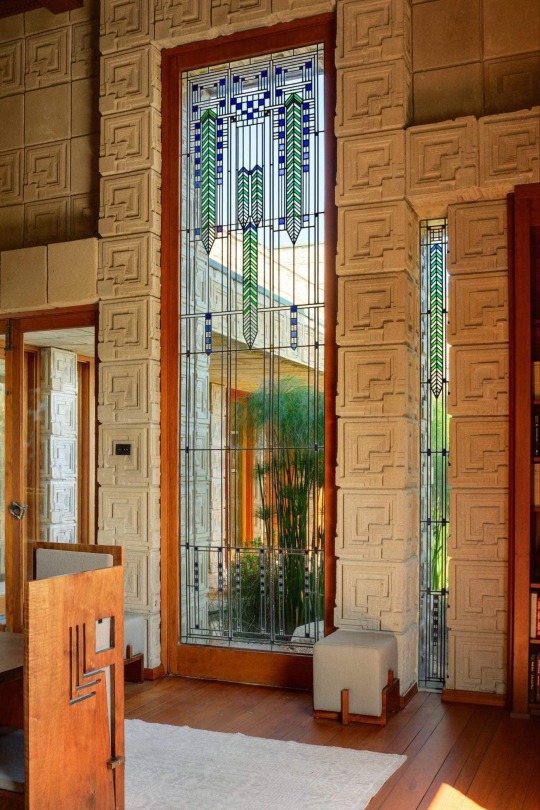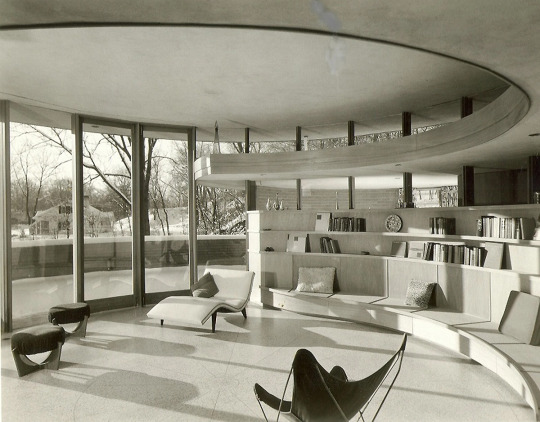#frank lloyd wright
Explore tagged Tumblr posts
Text

Wingspread, designed by Frank Lloyd Wright for the president of the SC Johnson Company in the late 1930s.
Photo: The Johnson Foundation.The Modernist Collection
187 notes
·
View notes
Text

Frank Lloyd Wright
Circular Sun House, Phoenix, Arizona, 1967
Photo: Casey Pickard Foto Staging LLC
#frank lloyd wright#architecture#modernism#modernist architecture#midcentury modern#architectural design#residential design#house design
704 notes
·
View notes
Text

The windows of a small day-room in the southeast corner of the house are glazed with stained glass.
The Los Angeles House: Decoration and Design in America's 20th-Century City, 1995
#vintage#interior design#home#vintage interior#architecture#home decor#style#1990s#90s#entryway#entrance#stained glass#Frank Lloyd Wright#sunroom#Art Deco#prairie#stone#tile
973 notes
·
View notes
Text

Frank Lloyd Wright's Fallingwater (1935)
photo: David Castenson
762 notes
·
View notes
Text

Frank Lloyd Wright, Charles Morgan Triangles in Color / September (Mosaic based on a c. 1926 design for Liberty magazine) c. 1929 Painted ceramic tiles 67.9 x 63.5 cm
930 notes
·
View notes
Text

Circular Sun House, Frank Lloyd Wright, Phoenix, Arizona, USA, 1967.
32 notes
·
View notes
Text

Taliesin, Spring Green Wisconsin
Photo By
Walt Zimmer
#original photographers#black and white photography#Taliesin#frank lloyd wright#prairie style#spring green
44 notes
·
View notes
Text

Interior at SC Johnson Wax Headquarters, 1936-1939 Racine, Wisconsin, USA. Architect Frank Lloyd Wright. (Photo credit Ryan Portel). - source Sally Jo.
454 notes
·
View notes
Text

204 notes
·
View notes
Text





















David & Gladys Wright House, 1950,
Titled “How to Live in the Southwest” in the plans by Frank Lloyd Wright, the David & Gladys Wright House is one of three spiral designs realized by Wright.
Raised on columns to provide a view of the property’s citrus orchard, the house at the base of Camelback Mountain looked outward towards the surrounding desert and inwards onto a central courtyard with a plunge pool and shaded garden.
Custom-designed concrete-block details on the exterior and a fully conceived interior space create a residence that is considered Wright’s last residential masterpiece.
David and Gladys Wright lived in the house until their deaths (David in 1997 at the age of 102, and Gladys in 2008 at the age of 104), after which the residence fell into disrepair.
Saved from demolition, its current owners are restoring the property.
In early 2022, the house was added to the National Register of Historic Places.
5212, Exeter Blvd, Phoenix, Arizona, United States,
#art#design#architecture#architects#interiors#iconic architecture#mid century modern#frank lloyd wright#david wright#glady wright#arizona#phoenix#spiral#united states
51 notes
·
View notes
Text

Frank Lloyd Wright was inspired by an Mayan temple as.,the Ennis House, 1924.
pic by ©Alexander Vertikoff
2K notes
·
View notes
Text
The Sturges House is a notable example of Frank Lloyd Wright’s residential architecture, designed in 1939 for George D. Sturges and his wife, Grace. Located in Brentwood Heights, Los Angeles, California, the house is a part of Wright’s Usonian designs, which aimed to provide affordable, functional & beautifully designed homes for the middle class.
#architecture#design#frank lloyd wright#housing#houses#histoire#history#historia#style#vintage#1930s
72 notes
·
View notes
Text

Don Erickson
J. Mayes Residence (Round House), Glen Ellyn, Illinois, 1954
#don erickson#frank lloyd wright#midcentury modern#modernism#modernist architecture#interior architecture#interior#interior design#home design#modern home#design#house design
366 notes
·
View notes
Text

Scott and company building in Chicago by John roe Luna and Louis Sullivan 1899-1903
3K notes
·
View notes
Text

Frank Lloyd Wright's Fallingwater
photos: David Castenson
205 notes
·
View notes
Photo

How the Architectural Style of Frank Lloyd Wright Evolved Over 70 Years
190 notes
·
View notes