#Satish Jassal
Text


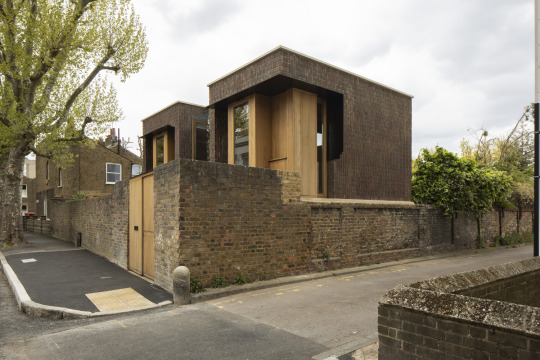
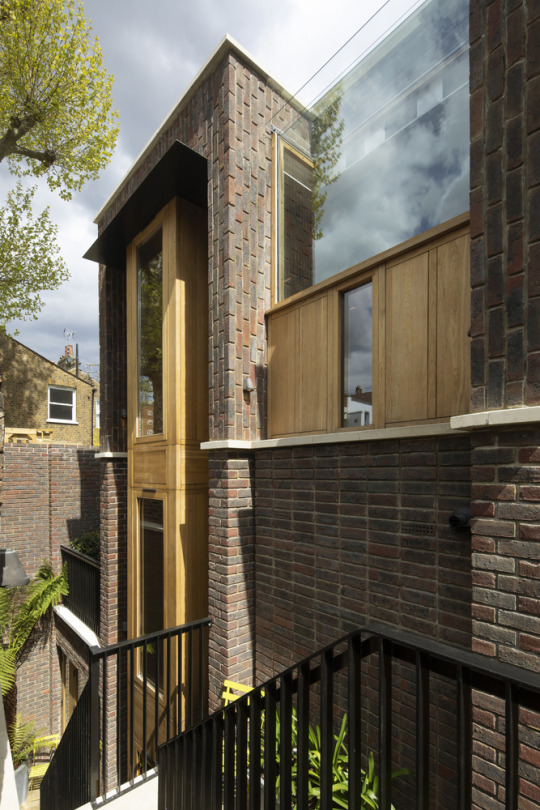


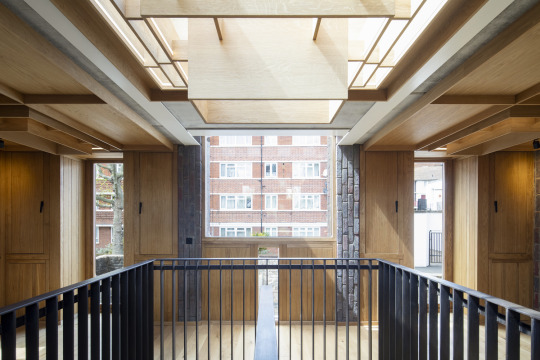
Southwark Brick House, London - Satish Jassal
#Satish Jassal#architecture#design#building#modern architecture#interiors#house#house design#minimal#brick#brick architecture#brick house#timber#rooflight#courtyard#mews#urban#london#english architecture#light
566 notes
·
View notes
Photo

Southwark Brick House in Bermondsey is a newbuild three-bedroom house, designed and project-managed by Satish Jassal Architects
https://www.satishjassal.co.uk/southwark-brick-house
0 notes
Photo

Satish Jassal Architects designed Southwark Brick House in Southwark Township, United Kingdom -- via ArchDaily
0 notes
Photo
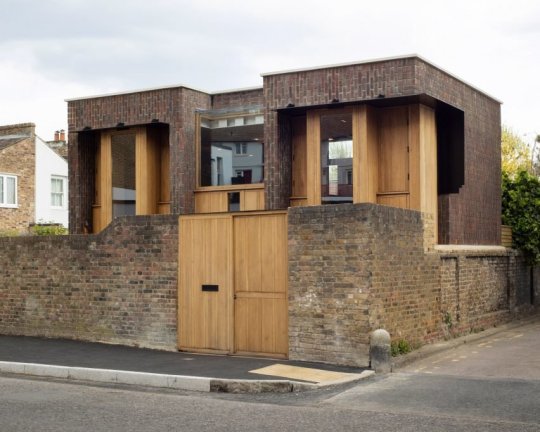
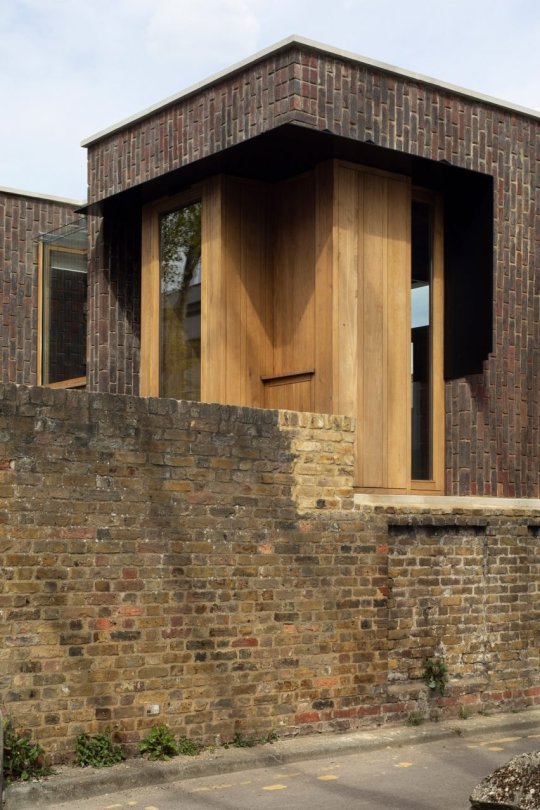
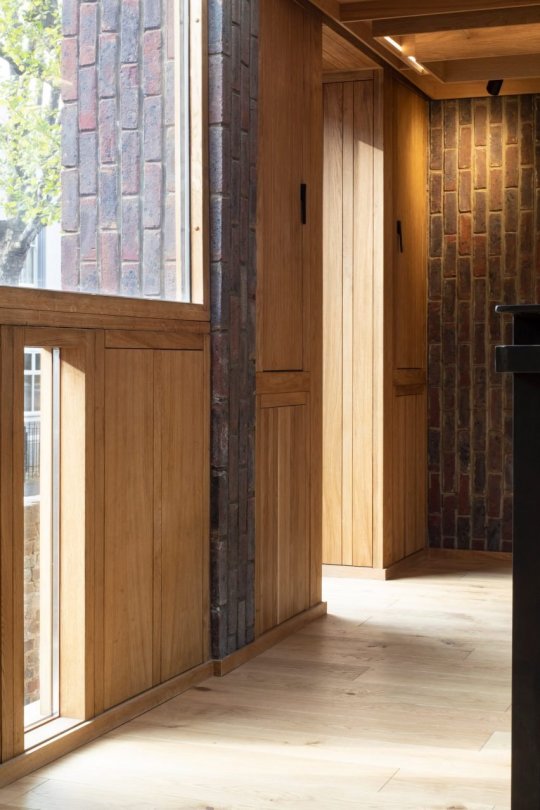


(via Southwark Brick House peeks above a brick wall in Bermondsey)
Satish Jassal Architects
117 notes
·
View notes
Text

Southwark Brick House
Satish Jassal Architects
photographed by Richard Chivers
archdaily
14 notes
·
View notes
Text
2022 RIBA London Awards shortlist
2022 RIBA London Awards shortlist, Winning Buildings, British Capital Architecture, Projects Links
2022 RIBA London Awards shortlist, UK
28 Feb 2022
68 projects shortlisted for the 2022 RIBA London architecture awards
Royal Institute of British Architects – British Prize Shortlist: Buildings + Architects News
Monday 28th of February 2022 – 68 projects have been shortlisted for 2022 RIBA (Royal Institute of British Architects) London Awards.
Principal Tower building design by Foster + Partners:
photograph © Nigel Young
2022 RIBA London Awards shortlist News
The projects that have been shortlisted are:
• 100 Bishopsgate, Allies and Morrison
• 100 Liverpool Street, Hopkins Architects
• 135 Bishopsgate, Fletcher Priest Architects
• 198 CAL, CarverHaggard
• 245 Hammersmith Road, by Sheppard Robson
• 80 Percent House – Deep Retrofit in a Conservation Area, by Prewett Bizley Architects
• Albion Drive E8, by Theme2 Architects
• Artist’s Studio in Stepney, Martin Edwards Architects
• Barts Square, by Sheppard Robson
• Belgravia Gate, by Flanagan Lawrence Ltd
• Belle Vue, by Morris+Company
• BFI Riverfront, Carmody Groarke
• Breakers Place, Nottingdale, by Allford Hall Monaghan Morris
• Brickfields, by Witherford Watson Mann Architects
• Bunhill 2 Energy Centre, by Cullinan Studio
• City Law School, by WilkinsonEyre
• Cromwell Place, by Buckley Gray Yeoman
• Dept W, Buckley Gray Yeoman
• Ditton Hill House, Surman Weston
• Duckworth Terrace, Peter Barber Architects
• Forest Gate Community School, by Rivington Street Studio
• Hackney New Primary School and 333 Kingsland Road, by Henley Halebrown
• Hackney School of Food, by Surman Weston
• Harris Academy, Sutton, Architype
• Harrow Square, by Skidmore, Owings & Merrill (Europe)
• Hawley Wharf, by Allford Hall Monaghan Morris
• House in Primrose Hill, by Jamie Fobert Architects Limited
• Hoxton Southwark, Lifschutz Davidson Sandilands
• Ibstock Place School Refectory, Maccreanor Lavington
• Kiln Place, by Peter Barber Architects
• Lambeth Palace Library, Wright & Wright Architects
• LB Southwark SILS3, Tim Ronalds Architects
• Leyton House, by McMahon Architecture
• Mews House Deep Retrofit, by Prewett Bizley Architects
• Mews House, by creativemass
• Mountain View, CAN
• NoMad London, by EPR Architects
• Orchard Gardens, Elephant Park, Panter Hudspith Architects
• Peveril Gardens and Studios, Sanchez Benton Architects
• Pinnacle House, Royal Wharf, Mae Architects
• Pitched Black, Gruff Architects
• Plumstead Centre, Hawkins\Brown
• Principal Tower, Foster + Partners
• Ram Quarter Phase One, EPR Architects
• Royal Wharf Primary School, Feilden Clegg Bradley Studios
• Sands End Arts and Community Centre, by Mæ Architects
• Sideways House, by Leep Architects
• Sir Michael Uren Hub, by Allies and Morrison
• Smithson Tower _ The Economist Building, by ConForm Architects
• Southwark Brick House, Satish Jassal Architects
• St John Street, by Emil Eve Architects
• St John’s Church, Hackney, by Thomas Ford & Partners
• St Mary’s Centre, by Erect Architecture
• Stephen Hawking School, by Donald McCrory
• Studio House, by AOC Architecture Ltd
• The Archives, by ROAR Architects
• The Interlock, by Bureau de Change Architects
• The Library House, by Macdonald Wright Architects
• The Lodge, Simon Gill Architects
• The Mews House, Bouverie Mews, by Spatial Affairs Bureau
• The Post Building, by Allford Hall Monaghan Morris
• Totteridge House, by Gregory Phillips Architects
• Toynbee Hall Estate and London Square Spitalfields, Platform 5 Architects
• Tree House, Ealing, by Fletcher Crane Architects
• Victoria House, Bloomsbury , by Hutchinson & Partners
• Wimbledon House, Allford Hall Monaghan Morris
• Woods Quay, by Architecturall ltd
• Yorkton Workshops, by Cassion Castle Architects
Principal Tower design by Foster + Partners:
photograph © Nigel Young
RIBA London Director Dian Small, welcomed the news:
“Despite the challenges of the past two years, we are delighted that the shortlist includes a wide variety of buildings – all are a true testament to the high standard of architecture that London has to offer.
The jury discussions were focused on assessing how environmentally and socially consciousness the projects were – and particularly how they have and will positively shape the communities they are in.”
2022 RIBA London Awards shortlist – South East
100 Bishopsgate design by Allies and Morrison:
photograph © Jason Hawkes
100 Liverpool Street design by Hopkins Architects:
photograph © Charles Hosea
135 Bishopsgate design by Fletcher Priest Architects:
photograph © Jack Hobhouse
Artist’s Studio in Stepney:
photograph © Simon Carruthers
Dept W:
photograph © Matt Chisnall
Duckworth Terrace:
photograph © Morley von Sternberg
LB Southwark SILS3:
photograph © Jim Stephenson
Pinnacle House, Royal Wharf:
photograph © Rory Gardiner
Pitched Black:
photograph ©
Plumstead Centre:
photograph ©
Royal Wharf Primary School:
photograph ©
Southwark Brick House:
photograph ©
Toynbee Hall Estate and London Square Spitalfields:
photograph ©
All shortlisted projects will be assessed by a regional jury, and the winning projects will be announced later this Spring.
Regional Award winners are considered for several RIBA Special Awards including the RIBA Sustainability Award sponsored by Michelmersh and the RIBA Building of the Year sponsored by Taylor Maxwell.
Regional Award winners will be considered for a highly coveted RIBA National Award in recognition of their architectural excellence, the results of which will be announced in the summer.
The shortlist for the RIBA Stirling Prize for the best building of the year will then be drawn from the RIBA National Award-winning projects, and the Stirling Prize winner will be announced in October
RIBA London Awards Shortlist 2022 images / information received 280222
Previously on e-architect:
RIBA London Awards Shortlist 2018 News
RIBA London Awards 2018 Shortlisted Buildings
photo © Will Pryce
RIBA London Awards Shortlist 2018
RIBA London Awards 2017
Location: London, south east England, UK
London Architecture
London Architecture Links – chronological list
Houses of Parliament Restoration and Renewal Programme
photograph © UK Parliament
Houses of Parliament Restoration and Renewal
NoMad London, 4 Bow St, Covent Garden, WC2E 7AT
Design: Roman and Williams
photograph : Simon Upton
NoMad London Hotel, Covent Garden
English Architecture Designs – chronological list
RIBA Awards Past Winners
RIBA Awards Winning Buildings + Architects
RIBA Awards 2016
Stirling Prize
RIBA International Awards : Winners
RIBA Special Awards
RIBA Royal Gold Medal
Comments / photos for the 2022 RIBA London Awards shortlist page welcome
The post 2022 RIBA London Awards shortlist appeared first on e-architect.
0 notes
Photo

Кирпичный дом Саутварк / Satish Jassal Architects Кирпичный дом Саутварк / Satish Jassal Architects Кирпичный дом Southwark в Бермондси, расположенный на существующей кирпичной стене в Лондоне и включающий в себя ряд стилей кирпичного склеивания, в том числе уникальную вертикально скрепленную констр... Подробнее: https://decor.design/kirpichnyj-dom-sautvark-satish-jassal-architects/ #Архитектура #ВФейсбуке #Дома #ЖилаяАрхитектура #СаутваркТауншип #decordesign
0 notes
Photo

Thoughts about this extension? Haringey Glazed Extension is Designed by Satish Jassal Architects @satishjassalarchitects, located in #london #unitedkingdom and Photographed by Ben Pipe. #satishjassalarchitects (at London, United Kingdom) https://www.instagram.com/p/CE4LhZjsJWB/?igshid=ag1w3kebr1lm
0 notes
Text
ArchDaily - Haringey Glazed Extension / Satish Jassal Architects

© Ben Pipe
architects: Satish Jassal Architects
Location: Haringey, London, United Kingdom
Project Year: 2020
Photographs: Ben Pipe
Area: 150.0 m2
Read more »
from ArchDaily https://www.archdaily.com/941689/haringey-glazed-extension-satish-jassal-architects
Originally published on ARCHDAILY
RSS Feed: https://www.archdaily.com/
#ArchDaily#architect#architecture#architects#architectural#design#designer#designers#building#buildin
0 notes
Photo
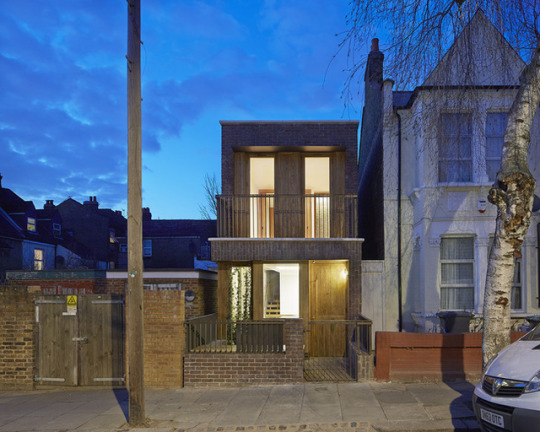
Haringey Brick House by Satish Jassal Architects http://bit.ly/2hBPEsn
1 note
·
View note
Link
https://noithatviendong.com 0937626295 Nội thất gỗ Viễn Đông https://www.archdaily.com/941689/haringey-glazed-extension-satish-jassal-architects
0 notes
Text
Haringey Glazed Extension / Satish Jassal Architects
Haringey Glazed Extension / Satish Jassal Architects
[ad_1]
© Ben Pipe
architects: Satish Jassal Architects
Location: Haringey, London, United Kingdom
Project Year: 2020
Photographs: Ben Pipe
Area: 150.0 m2
Read more »
[ad_2]
Source link
View On WordPress
0 notes
Photo
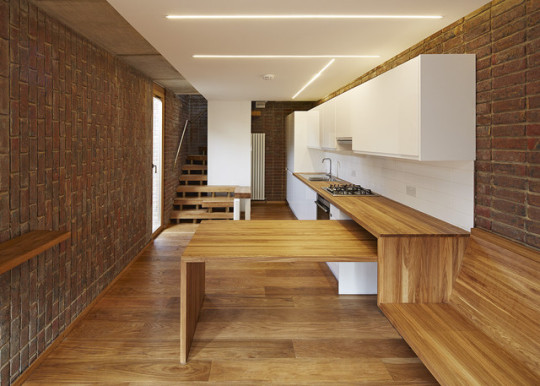
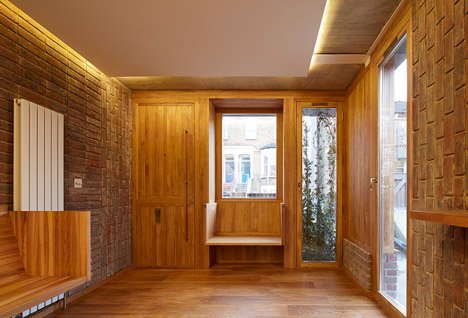


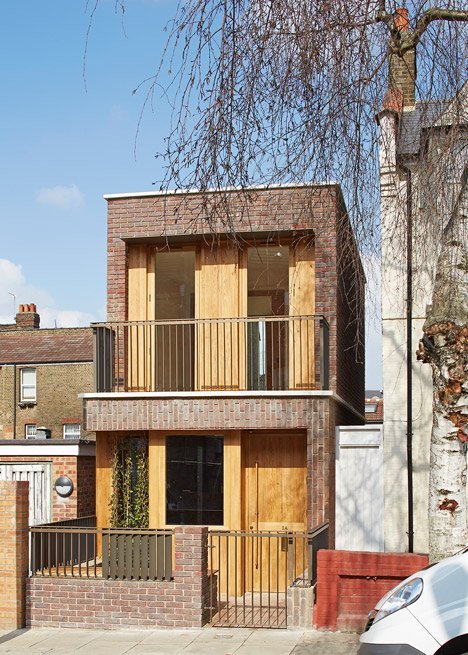
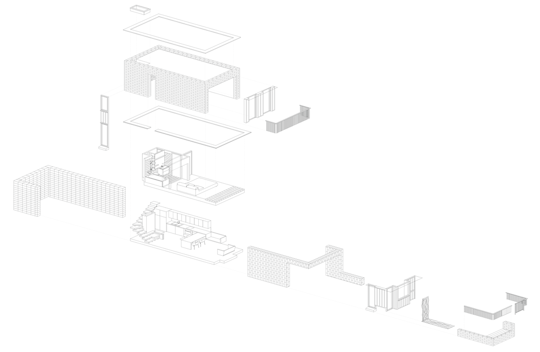

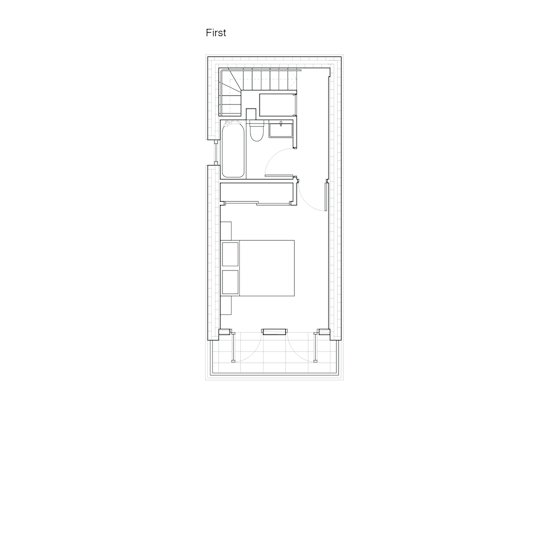
Haringey Brick House by Satish Jassal Architects
A two-story (3.6m by 8.6m) single bedroom house in north London, which stands on the plot of an old abandoned garage.
To tie in with the materiality of the neighbouring Victorian housing, the architects used brick for the majority of the exterior. However, red-coloured bricks were used instead of the traditional yellow London stock and a variety of bonding patterns were employed to create a contemporary aesthetic.
0 notes
Photo


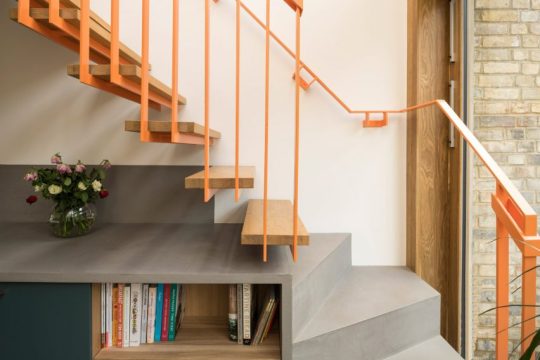
(via Satish Jassal adds oak framed extension in London house renovation)
64 notes
·
View notes
Text

Southwark Brick House
Satish Jassal Architects
photographed by Richard Chivers
archdaily
7 notes
·
View notes
