#Taller de Arquitectura Mauricio Rocha + Gabriela Carrillo
Text
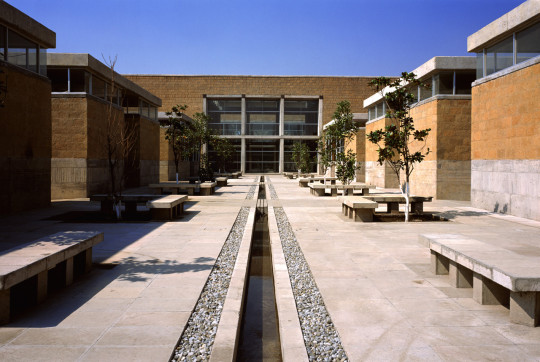
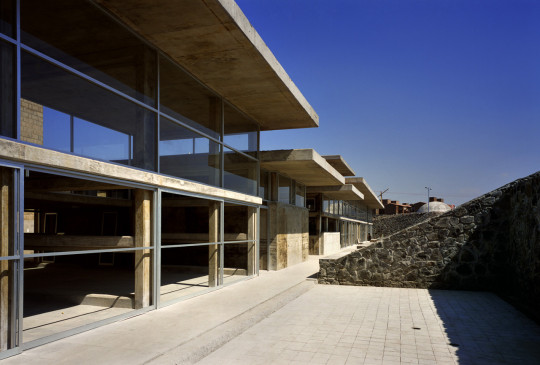
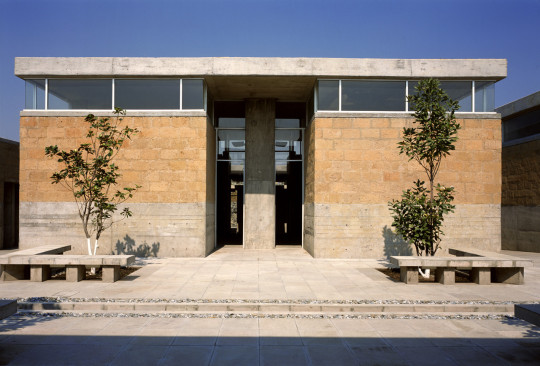

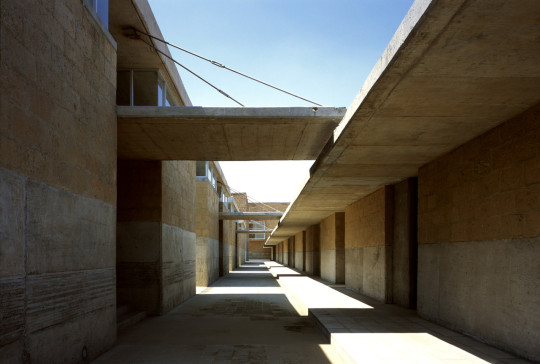
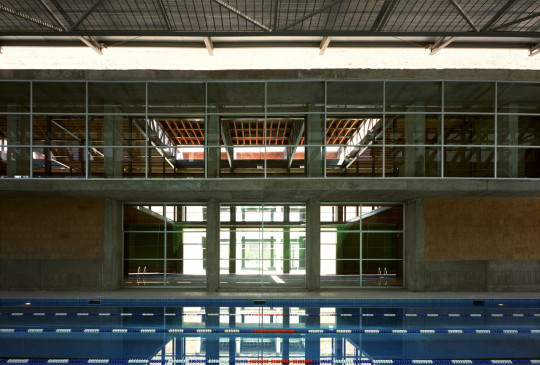

Center for the Blind and Visually Impaired, Mexico City - Taller de Arquitectura Mauricio Rocha + Gabriela Carrillo
#Taller de Arquitectura Mauricio Rocha + Gabriela Carrillo#architecture#design#building#modern architecture#interiors#concrete#minimal#brick#concrete architecture#health center#rehab center#stone#light and dark#courtyard#mexico#mexican architecture#cool architecture#beautiful design#swimming pool
167 notes
·
View notes
Photo


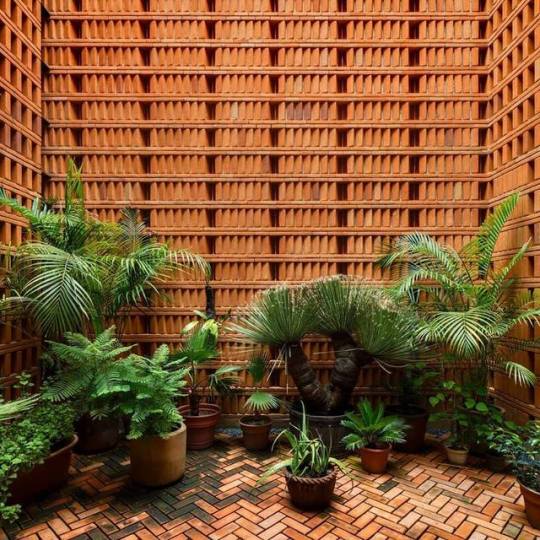
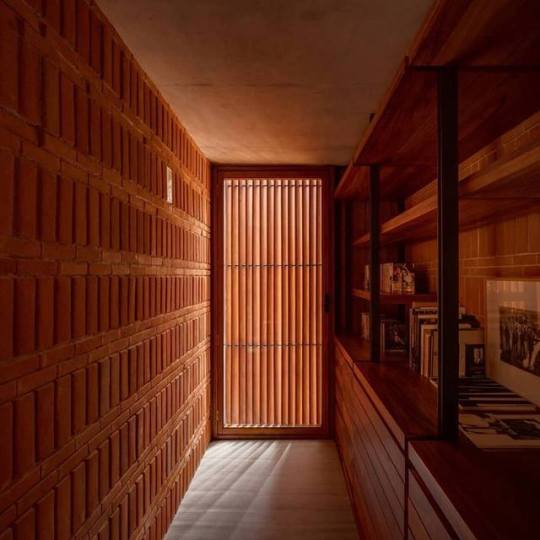
#taller de arquitectura#mauricio rocha#gabriela carrillo#Architecture#mexico city#Iturbide Studio#architizer
9 notes
·
View notes
Photo
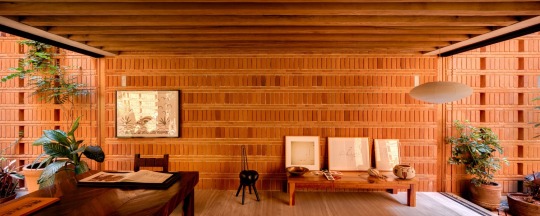
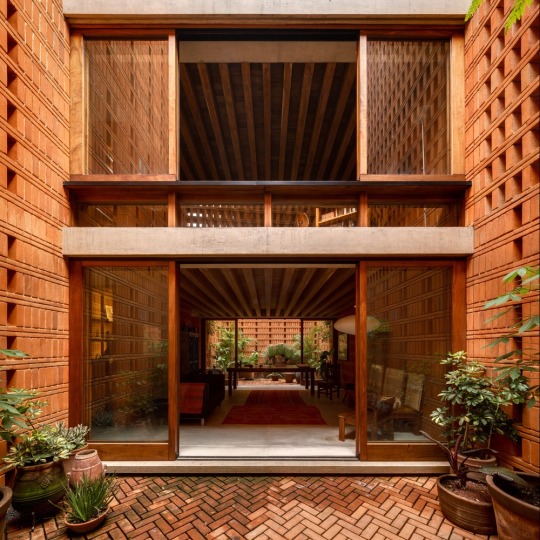
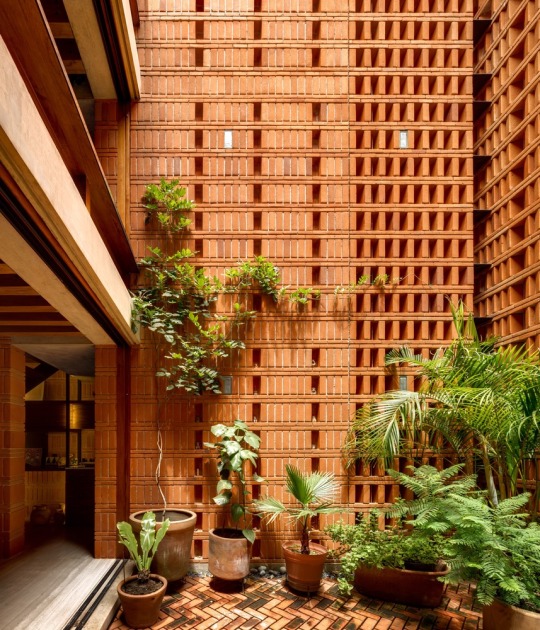
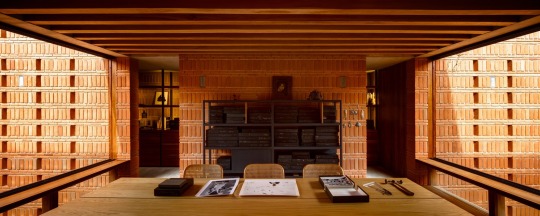
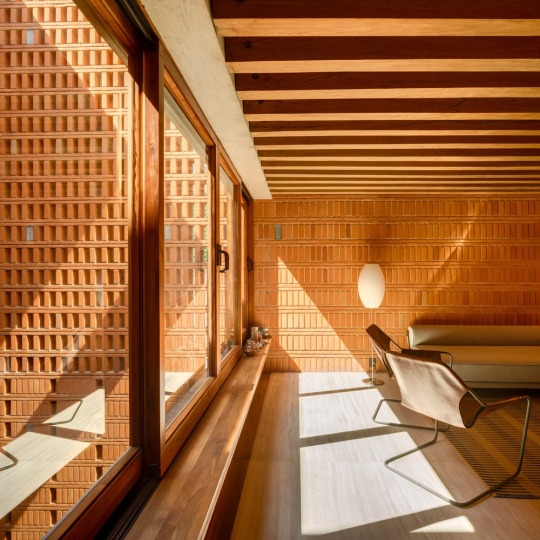

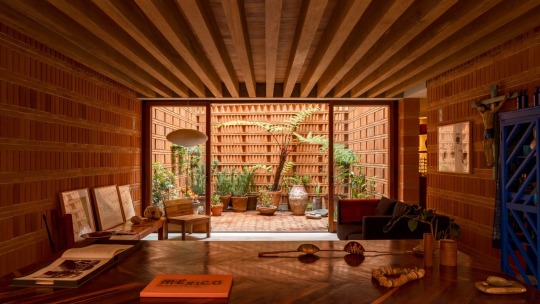
Iturbide Studio
Source: ArchDaily
Architect: Taller de Arquitectura Mauricio Rocha + Gabriela Carrillo
#Architecture#design#place: mexico#architect: Taller de Arquitectura Mauricio Rocha + Gabriela Carrillo#room: living room#room: dining room#room: office#material: brick#material: wood
0 notes
Photo

Iturbide Studio
Architects: Taller de Arquitectura Mauricio Rocha + Gabriela Carrillo
214 notes
·
View notes
Photo
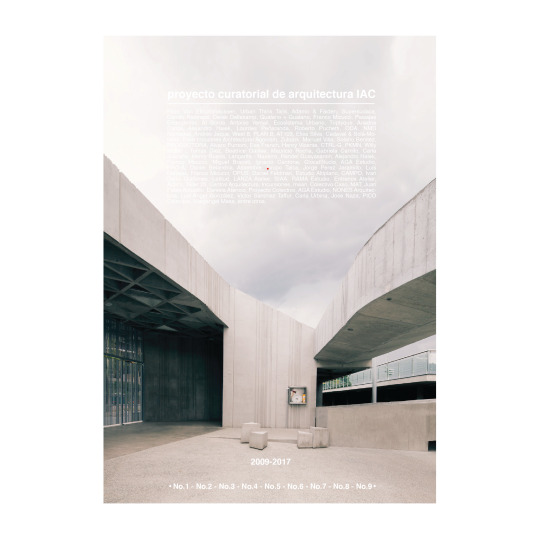
El proyecto curatorial de arquitectura IAC es una plataforma de promoción, provocación y difusión de arquitectura, con principal énfasis en América latina.
Mediante diversos formatos se establecen relaciones entre las diversas prácticas del continente y se promueve la construcción de un diálogo plural mediante herramientas teóricas y proyectuales del contexto continental. Propiciando encuentros de intercambio y de exposición, promueven y provocan discusiones sobre la arquitectura, las artes, la cultura, la comunicación, la política y la sociedad, construyendo una red social real.
Cada año desde 2009 hasta 2017 se organizó el Festival Internacional de Arquitectura IAC en Maracaibo, Venezuela y en 2015 en Medellín, Colombia, en el que disertaron más de 150 arquitectos y creadores vinculados a la curaduría, las artes, el diseño y la cultura, provenientes de Estados Unidos, México, Costa Rica, Colombia, Perú, Ecuador, Chile, Argentina, Uruguay, Brasil, Venezuela, España, Inglaterra, Holanda, entre otros países; y en el que participaron más de 6.000 personas.
Participantes (2009-2017)
Pezo Von Ellrichshaussen, Urban Think Tank, Adamo & Faiden, Supersudaca, Camilo Restrepo, Derek Dellekamp, Gualano + Gualano, Franco Micucci, Paisajes Emergentes, Al Borde, Antonio Yemail, Ecosistema Urbano, Triptyque, Ariadna Cantis, Alejandro Haiek, Lourdes Peñaranda, Roberto Puchetti, ODA, NMD Nómadas, Andrés Jaque, West 8, PLAN B, AT103, Elisa Silva, Cadaval & Solá-Morales, Fake Industries Architectural Agonism, Zuloark, Manuel Villa, Solano Benitez, PRODUCTORA, Alvaro Puntoni, Eva Franch, Henry Vicente, CTRL-G, PKMN, Willy Muller , Tomas Diez, Beatrice Galilee, Mauricio Rocha, Gabriela Carrillo, Carla Juacaba, Henry Rueda, Langarita - Navarro, Handel Guayasamin, Alejandro Haiek, Franco Micucci, Miguel Braceli, Ignacio Cardona, GlocalStudio, AGA Estudio, PRO-A, Daniel Belandria, Assemble, Grupo Talca, Jorge Perez Jaramillo, Luis Callejas, Franco Micucci, OPUS, Daniel Feldman, Estudio Altiplano, CAMPO, Ivan Dario Quiñones, Latitud, LANZA Atelier, SIAA, RAMA Estudio, Entrenos Atelier, Adjkm, Taller 25, Central Arquitectura, Incursiones, maan, Colectivo Caso, MAT, Juan Pablo Astudillo, Daniela Atencio, Proyecto Colectivo, AGA Estudio, NONES Arquitectura, Luis Angel González, Victor Sanchez Taffur, Carla Urbina, Jose Naza, PICO Colectivo, Maryangel Mesa, entre otros.
Más información en i-a-c.online
1 note
·
View note
Text
Los Chocolates Community Development Center
https://projects.designdaily.net/wp-content/uploads/2021/02/Los-Chocolates-Community-Development-Center-1-1024x683-1.jpg
The project Los Chocolates Community Development Center is designed by Taller de Arquitectura Mauricio Rocha + Gabriela Carrillo and located in Mexico, Cuernavaca. The building concept responds to the needs and opportunities offered by the old neighborhood La……

from Design Daily Projects Archive https://www.designdaily.net/project/los-chocolates-community-development-center-2/
0 notes
Text
ArchDaily - Iturbide Studio / Taller de Arquitectura Mauricio Rocha + Gabriela Carrillo
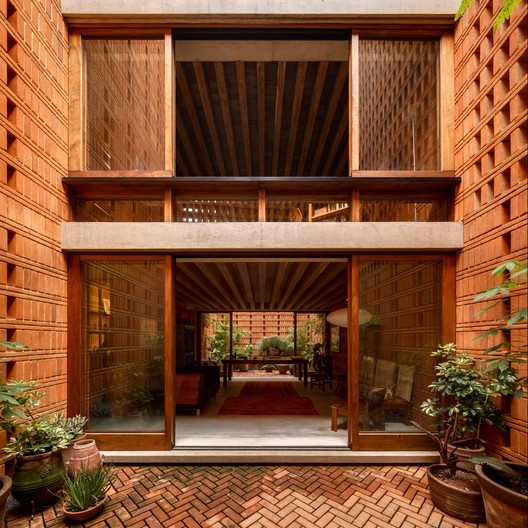
© Rafael Gamo
architects: Taller de Arquitectura Mauricio Rocha + Gabriela Carrillo
Location: Coyoacán, Ciudad de México, CDMX, Mexico
Project Year: 2017
Photographs: Rafael Gamo
Read more »
from ArchDaily https://www.archdaily.com/906832/iturbide-studio-taller-de-arquitectura-mauricio-rocha-plus-gabriela-carrillo
Originally published on ARCHDAILY
RSS Feed: https://www.archdaily.com/
#ArchDaily#architect#architecture#architects#architectural#design#designer#designers#building#buildin
0 notes
Text
Representations of power and democracy in the architecture of law
London isn’t a city with a tradition of many well-defined districts, it’s a city that has grown in a sprawling organic nature with arteries and veins extending from its two founding chambers: the city of Westminster, home of power and politics; and the city of London, the centre of commerce and trade. But at the boundary of these two cities sits Legal London, a collection of buildings and an archaic street network where a large proportion of the city’s legal sector reside; a hive of activity, decision and drama which paradoxically feels quiet, private and a world away from its central location.
Arriving outside the Royal Courts of Justice (RCJ) on Fleet street you are confronted by the power of history and representation, even Fleet street itself is canonized in London’s narrative. Ignore the crass metal barriers that mark the entrance and its ‘security’ measures and RCJ is still a stoic and stern building. It looms overhead in a Victorian gothic style, heavy with stone, sharp with turrets; more than a little aggressive but with a commanding beauty that declares ‘I am important’.

Image 1: ‘I am important!’ Royal Courts of Justice, London (ref1)
Buildings always raise issues about the relationship between architecture and society and the exterior facade of the RCJ is no different. Though there are many the windows are small and inset, suggesting that this is not a building to see into but rather one that can observe better the outside world. The elaborately carved porches reflect the extensive amount of money spent of its construction and the heavy iron gates remind you that though you may enter, you are not in control.
Walking through to grand hall, opened to a triple-height there is a moment of breathing space before you look around and see a warren of corridors leading off the central hall, where do they go? You have no idea.
Lawcourts generally are highly contrived (programmed) buildings designed to execute a specific function. They are spatially organised in a system of private rooms and long corridors, to disorientate, segregate and implement ‘the law’. Through this layout they give the inhabitants, an advantage and therefore express a formal and hierarchical system whereby the state holds all the power.
As the highest representation of law in the United Kingdom, the architectural form and configuration of the RCJ comes to signify a mechanism for social control. You only need sit in a courtroom for five minutes; with its oppressive interior, old books covered in plastic, the smell of must and acoustics so poor you wonder how the judge could hear the defendant talking a mere 2 meters away to understand this is a mechanically solid institution, that hadn’t had to adapt because it mandates the strategy and that you, the citizen, may sit within a milieu of democracy, but you are most certainly on the wrong side of history.
An attempt at metaphor has been implemented into to the design of many legal institutions, who seek to reflect a new identity of an open and transparent democracy.

Image 2: ‘Can materiality ever underpin an embedded sense or power? Reichstag, Berlin Norman and Foster’ (ref 2)
Through materiality, buildings such as the Reichstag in Berlin, or the Patzcuaro ‘oral’ criminal court in Michoacán, Mexico have tried to subvert centuries of power dynamics that position the state against the people. It begs the question; can material ever underpin high programmed systems and an embedded sense of power?

Image 3: ‘Can materiality ever underpin an embedded sense or power? Oral-Criminal Court in Pátzcuaro, Taller de Arquitectura Mauricio Rocha + Gabriela Carrillo (ref 3)
In a similar vein, such a critical review asks, can the application of space syntax theory disrupt sufficiently to create new systems of justice? Or is power, who holds it and its representation so systemic that configuration becomes obsolete? Whilst, it may be idealistic to argue that space syntax could reconfigure social structures of power; it is possible that its application could initiate a conversation and therefore a consciousness which over time may shift perspectives.
ref 1: The Royal Courts of Justice https://en.wikipedia.org/wiki/Royal_Courts_of_Justice
ref 2: The Reichstag https://medium.com/@elebias/the-reichstag-building-in-berlin-a-modern-parliament-in-a-historic-building-3a9623a7c3b1
ref 3: Patzcuaro Oral Court https://www.archdaily.com/906832/iturbide-studio-taller-de-arquitectura-mauricio-rocha-plus-gabriela-carrillo
0 notes
Photo
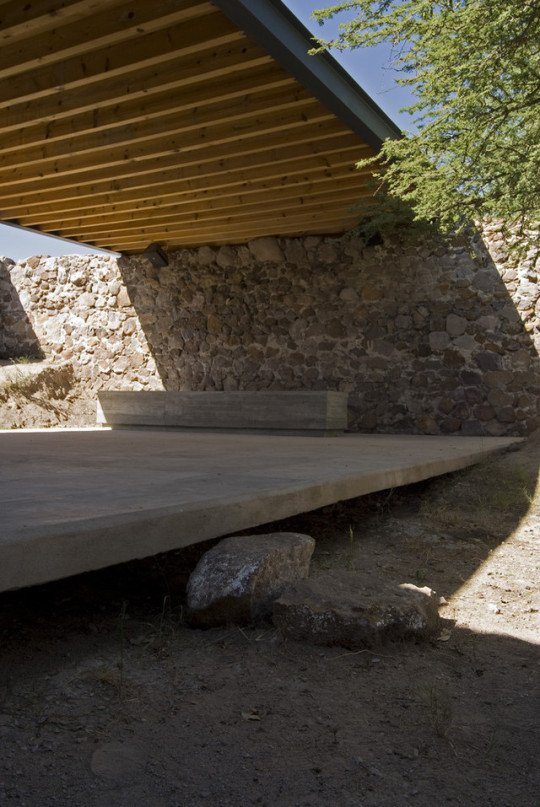
Taller de Arquitectura Mauricio Rocha + Gabriela Carrillo, Sound Pavilion, San Luis Potosí, SLP, 2008. Source.
4 notes
·
View notes
Photo

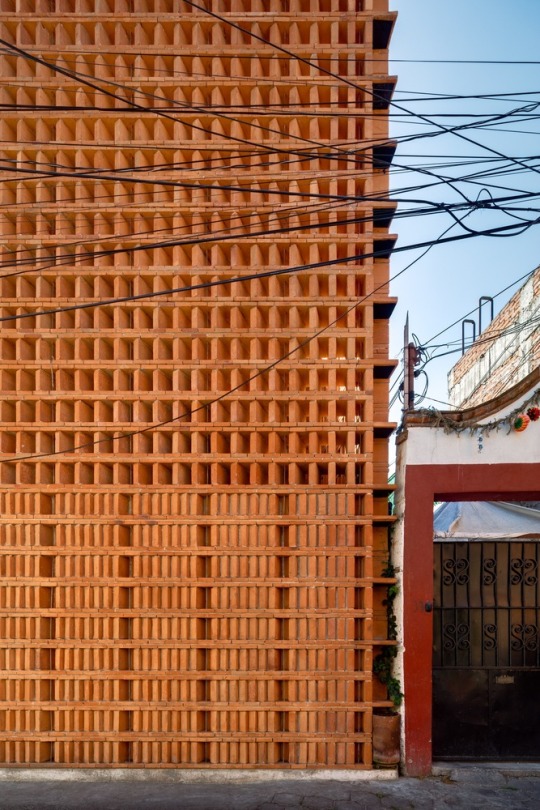
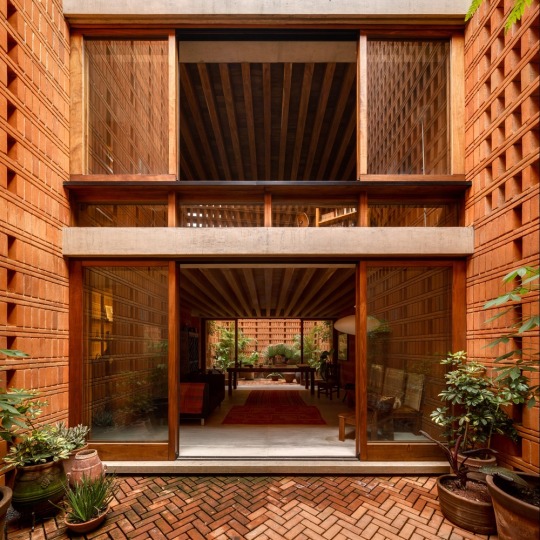




Iturbide Studio, Mexico City - Taller de Arquitectura Mauricio Rocha + Gabriela Carrillo
http://www.tallerdearquitectura.com.mx/
#Taller de Arquitectura Mauricio Rocha + Gabriela Carrillo#architecture#building#design#modern architecture#beautiful architecture#cool design#studio#office#house#interiors#terracotta#courtyard#garden#light#townhouse#living room#mexico#mexico city#brick
299 notes
·
View notes
Text
Hortus Conclusus
UN JARDÍN CERRADO
Lo que vemos y conocemos a través de nuestros lentes de habitantes del siglo XXI se ha convertido en tipologías implantadas en el subconsciente, aislándonos de todo contexto o progresión de las ideas provenientes de diferentes culturas.
Hortus Conclusus “jardín cerrado” por su etimología latina, es un concepto tan bien conocido por algunos, como desconocido para otros. Sabemos cómo se ve, qué se siente estar ahí, incluso cómo proyectarlo, pero la mayoría de las ocasiones fallamos al ver su verdadera utilidad, misma que podría brindar a nuestros proyectos un alto contenido estético y ecológico.
Analizando detalladamente las fotografías, nos daremos cuenta que el Hortus Conclusus funciona como una galería en donde el público se reúne para hablar del jardín como si los intimidara o tuviera la misma importancia que un Goya en el Museo del Prado.
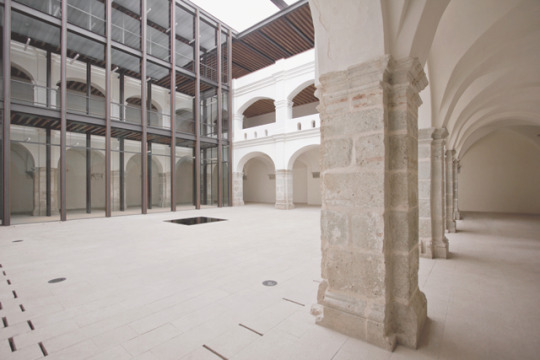
FOTO: Ex Convento San Pablo de Taller | Mauricio Rocha + Gabriela Carrillo.
Pensemos en un patio central, gran parte de las viviendas coloniales incluía ésta tipología adaptada de manera sutil a nuestra arquitectura regional, que muchos se atreverían a decir que —si bien existen antecedentes históricos como el Oikos Griego o la Domus Romana— nuestra cultura ha sabido reinterpretarlo hasta convertirlo en algo prácticamente mexicano. Como analogía me atrevería a pensar en el mariachi, una práctica francesa que llegó junto con todos los europeos inmigrantes y que hizo nido en nuestro país, tanto, que lo consideramos parte de nuestro patrimonio cultural.
Pero no nos desviemos y pensemos nuevamente en arquitectura y no en música —aunque esto resulta inevitable para algunos de nosotros.

FOTO: Casa Eduardo Prieta de Luis Barragán
¿Y que sería si la arquitectura fungiera como un portarretrato para un jardín central? ¿Y qué si los proyectos de paisajismo fueran parte del proyecto en sí y no solo decoración para los metros cuadrados no vendibles? Esto es básico en la exploración del concepto, nos obliga a cuestionarnos si verdaderamente estamos poniendo a la naturaleza en el lugar que se merece; si estamos agradecidos con ella por permitirnos invadirla con edificaciones masivas que, irónicamente, provienen de ella —(…) no se crea ni se destruye, solo se transforma.
Volviendo a la Domus Romana, el peristilo sería el tema a analizar. Tener un jardín o patio sobre los cuales se desarrolla el edificio de manera radial, nos permite una mejor iluminación y ventilación natural mediante un remate visual como un lienzo vegetal, rodeado con un edificio como marco —la respuesta perfecta a las preguntas anteriores— que al ser tan obvia la intención, impide la distracción. Probablemente pensaron en la función más que en la estética, puesto que ahí recolectaban el agua pluvial para abastecer sus cisternas, sin recibir puntos LEED a cambio.

FOTO: Casa de Los Vetti.

FOTO: Serpentine Pavillion de Atelier Peter Zumthor.
Ahora viajemos unos 2011 años después, al Pabellón Serpentine de Peter Zumthor: mismo concepto, distinto resultado. Zumthor, reconociendo el Hortus Conclusus como concepto rector, considera a este proyecto un espacio de relajación en medio de la metrópoli. Considerando la tipología de la Domus y la colaboración de Piet Odoulf, creó una atmósfera de serenidad, un espacio para un encuentro con el silencio y un ejemplo de cómo el Hortus Conclusus puede desarrollarse en un espacio temporal y a muy pequeña escala de la misma manera que una casa habitación o un edificio público.
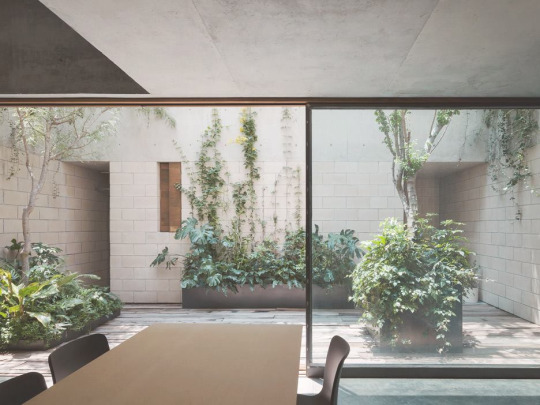
FOTO: Casa AS de Ambrosi-Etchegaray.
Imaginemos por un segundo, estar en un espacio escuchando la lluvia caer, el sonido del viento correr a través de las hojas o la sensación de frescura por la mañana al disfrutar el olor de las plantas. Estas sensaciones y beneficios ecológicos pueden ser posibles con la simple exploración y análisis del Hortus Conclusus, ¡considerémoslo!
Sinceramente,
Vee
Texto publicado originalmente en blog “CICLO” por Santoscoy Arquitectos.
#vee#arquitectura#evarquitectonica#estavida#diseñomexicano#diseño#design#sustainability#sustentable#jardin#garden
0 notes
Text
Le studio de brique rouge de la célèbre photographe mexicaine Graciela Iturbide
La célèbre photographe mexicaine Graciela Iturbide a recruté Taller de Arquitectura Mauricio Rocha + Gabriela Carrillo, pour l’aider à réaliser son studio photo à quelques pas de son domicile, dans le quartier de Barrio del Niño Jesús, à Mexico. Ce … … Lire la suite facebook twitter pinterest Google + Source: journal-du-design
The post Le studio de brique rouge de la célèbre photographe mexicaine Graciela Iturbide appeared first on AWorkstation.com.
source https://aworkstation.com/le-studio-de-brique-rouge-de-la-celebre-photographe-mexicaine-graciela-iturbide/
0 notes
Text
Gabriela Carrillo y Rosana Montiel Arquitectas del Año 2017 [Mexican Girl Power]
Gabriela Carrillo y Rosana Montiel Arquitectas del Año 2017 [Mexican Girl Power]
Gabriela Carrillo y Rosana Montiel ambas mexicanas) han sido nombradas arquitectas del Año por el premio Women in Arachitecture que organiza la revista Architectural Review anualmente y premia la carrera de mujeres en la arquitectura en las categorias emergente y consolidada.
Gabriela Carrillo es la directora y fundadora de TALLER Mauricio Rocha + Gabriela Carrillo
Y Rozana Montiel dirige R…
View On WordPress
0 notes
Text
Graciela Iturbide is an acclaimed Mexican photographer living and working in Mexico City. Her son Mauricio Rocha, whose father was Mexican architect Manuel Rocha Diaz, together with Gabriela Carrillo founded the Taller de Arquitectura Mauricio Rocha + Gabriela Carrillo. The Taller helped to create a studio space for Iturbide, just a few steps away from her home in Barrio del Niño Jesús, Mexico City.
The work of Taller de Arquitectura approaches architecture in a conscious way, attempting “to provide a response to the place in which we live, our places, our economic and social situations” and to “translate the traditions and materials of the places in which we operate in a contemporary way, not through fashionable forms or fireworks, but with silence, space, the experience of emptiness”, as they explained in an interview with Interni.
The studio created for Iturbide is the evident result of their approach, a three storey building in which the use of exposed bricks simultaneously offer warmth and the experience of emptiness. The material changes its formal quality depending on its usage, from a herringbone floor to interlocking walls, the studio of bricks is aesthetically harmonious, thanks to its detailed design.
All images © Rafael Gamo
ITURBIDE STUDIO #architecture #brick #GracielaIturbide #creativity #design #GabrielaCarrillo #inspiration #interior Graciela Iturbide is an acclaimed Mexican photographer living and working in Mexico City. Her son Mauricio Rocha, whose father was Mexican architect…
#architecture#architettura#arquitectura#brick#brick wall#color#composition#concept#creativity#design#emptiness#experience#Gabriela Carrillo#inspiration#interior#Interior Design#ispirazione#material#Mauricio Rocha#mexican#mexico#mexico city#pattern#peace#project#research#silence#Space#Taller de Arquitectura#Taller de Arquitectura Mauricio Rocha + Gabriela Carrillo
0 notes
Text

Today, I had the pleasure of interviewing one of ELEMENTAL’s principals, Juan Ignacio Cerda, who manages ELEMENTALS first project to appear in the United States. The project is a mix of housing, commercial, and public space in an area of Charlotte, NC largely inhabited by recent immigrants. Below, I am providing some of my favorite quotes thus far from the interviews I have had the pleasure of conducting.
ON PARTICIPATORY DESIGN
05.14.18 || Interview: Juan Ignacio Cerda [ELEMENTAL]_Santiago, CL
“We hate the word co-design, because co-design is to give the pen to the community. But, from our perspective the pen has to be in our hands because we are the architects, we are the experts, and you (the community) are not architects. You (the community) are the one that helps to frame the question and to present the task to be solved by form. But, I am the one that makes the form. That is why it is very important that you stay in your role in the task. And, that is what we call the ‘hybrid form.’ Hybrid forms are a sociological theory that comes from...the book Acting in an Uncertain World.”
ON EPHEMERALITY AND THE VOID
04.29.18 II Interview: Mauricio Rocha [Taller de Arquitectura Mauricio Rocha y Gabriela Carrillo]_Mexico City, MX
“Public, private...no. It’s about open spaces. It’s about democratic spaces and...it’s about the community. We always say, we need the risk to disappear. It’s a very important, very big, very strong risk. It can disappear in the first moment. But, if you go to the space, and you transit the space, and you leave the space, and finally you have a strong experience, and then now you can see different the space after that, we are making good architecture.”
“If we don’t surprise ourself in our work, we are dead..”
0 notes