#a wood fireplace surround and a ribbon fireplace living room with deck access
Photo
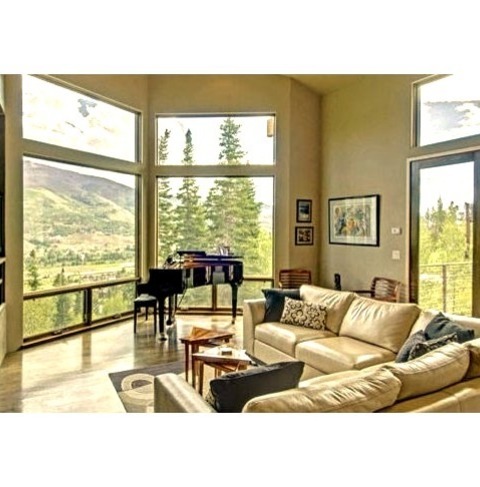
Denver Music Room Living Room
#Mid-sized trendy open concept light wood floor living room photo with a music area#beige walls#a media wall#a wood fireplace surround and a ribbon fireplace living room with deck access#living room with awning windows#asian inspired#mountain home awning windows#beige sofa
0 notes
Video
2125 BLACKHORSE DR, WARRINGTON, PA 18976 from iQ Visual Tours on Vimeo.
For more information:
cbhre.com/listing/171-1558014/2125-blackhorse-dr-warrington-pa-18976
Exceptional 4-bedroom, 3.5 bath colonial located in the sought-after community of Palomino Farms and the highly acclaimed Blue-Ribbon School District. The covered from porch provides the entry to the freshly painted foyer which features hardwood flooring, an upgraded newer front door, coat closet and stairs leading to the upper level. The office is adjacent to the foyer and includes a glass entry door, double windows, built-in shelving and electrical heat. The formal living room which was recently painted, features hardwood flooring, crown and cased moldings, recessed lighting and triple front windows for plenty of sunlight. The upgraded kitchen boasts upgraded Corian counter-tops with an ~L~ shaped sections which includes a seating area for four. Also, features are upgraded Maple cabinetry with undermount lighting, stainless steel appliances and recessed lighting. The adjacent breakfast area includes plenty of additional cabinetry, recessed lighting, crown molding, 2 sets of double Anderson windows with backyard views and a wet bar with Corian countertops separating the family room and breakfast area. Exit the glass slider to an expansive covered deck and huge fenced backyard. Relax or entertain in the sunken family room which includes a half wall brick wood-burning fireplace, ceramic tile and newer carpeting, recessed lighting and a door exiting to the covered porch area. A laundry room with sink, cabinets and an exit door and a powder room complete the main level of this most desirable home. The freshly painted staircase and hallway lead to the owners~ bedroom which features hardwood flooring, huge walk-in closet and a remodeled master bathroom with ceramic tile flooring, Corian counter and a linen closet. Three nicely appointed bedrooms and two additional full bathrooms complete the upper level. The finished basement is another place to relax or entertain with two sections to utilize. A spacious utility contains the mechanical equipment and plenty of storage space. The location of this home is a short distance to shopping, dining and museums in historic Doylestown. Easily accessible to Route.611, 202 and I-95 and the turnpike makes a comfortable commute to New Jersey and surrounding counties. Two local train stations are also within close driving distance. The sellers are also offering the buyers a First American Home Warranty.
Contact:
Frank Dolski, Associate Broker
(215) 803-3237
[email protected]
0 notes
Text
20 Living Rooms with Floor-to-Ceiling Windows
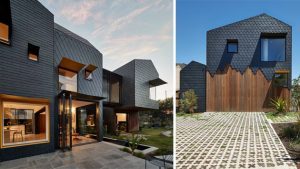
Could you live in a house without windows? I’d bet your answer could be a large no. are you able to imagine staying in a boxed house and not using a air or gentle or a good view from a window? Neatly, that wouldn’t be a home in any respect! that may be why it is vital so as to add windows to a home. As a question of reality, a few householders prefer to have tall glass windows to maximise the view and to have a fair amount of natural gentle into the inner. Yes, ground-to-ceiling home windows might certainly be great for the home, especially in the front room. can you imagine sitting in your settee whilst observing a ravishing view from your window? That could be very enjoyable! Now, this is what you could love to see. What we now have nowadays is a roundup of a few lovely living room designs that made use of flooring-to-ceiling home windows. needless to say, you could possibly love this and it's going to inspire you to get a window very similar to this to your own home! Right Here we pass:
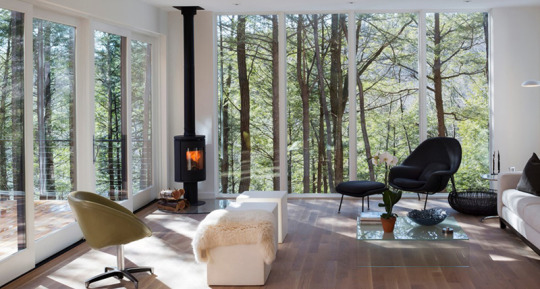
Studio MM Architect, pllc If this had been my weekend space, i do know exactly the place i would plant myself: in the front room chair next to the window wall and its stunning view. The narrow widths of glass (the opening could feasibly be one or two items of glass) and vertical frames echo the trunks of the trees past.

Fredman Design Group Earthy components akin to nubby, textural materials and a hand-crafted rug manufactured from wool and silk assist blur the line among the up to date and the natural. Lest you forget your impressive area, a map of San Francisco incorporates the blues of the water and sky.
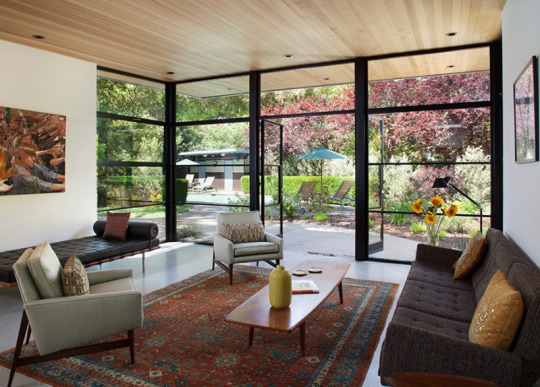
Mediterraneo Design Construct, Inc. sixties formal enclosed living room picture in San Francisco with white partitions and concrete flooring
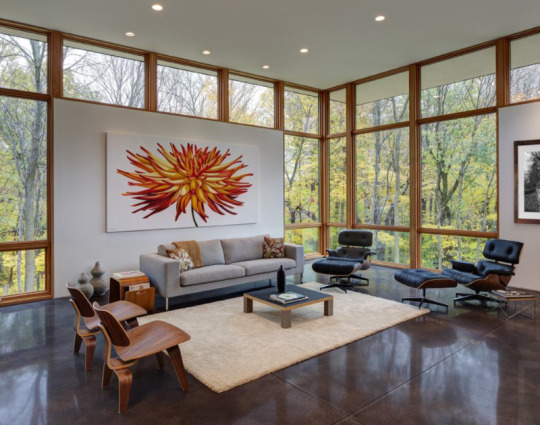
Bruns Architecture In This case the flamboyant painting and timber beyond paintings very well together. Low, iciness light comes in during the argon-crammed triple-pane low-E glass to further warmth up the polished concrete flooring, that have their very own radiant heating. The sun on the flooring reduces the desire for the radiant heating, letting the warmth expend throughout the day.
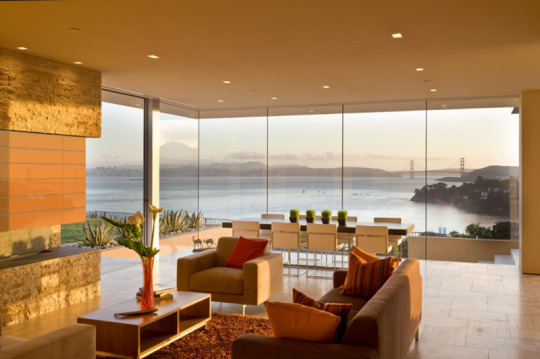
Swatt | Miers Architects Proposal for a large brand new open concept living room remodel in San Francisco with a ribbon hearth, travertine floors and a stone fireplace surround. Love the wall of glass and wonderful view. Feels so connected with the surface.
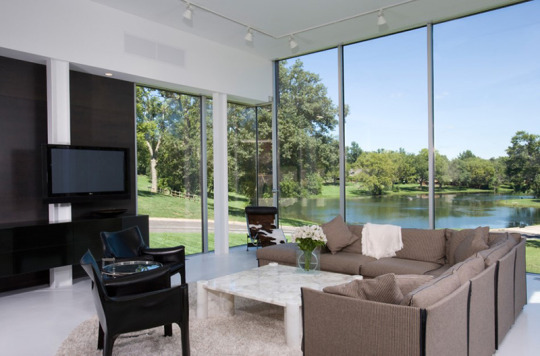
Hufft Tasks In The Course Of The extensive use of top tech and super environment friendly glass, each as windows and clerestories, there is no need for artificial gentle in the course of the day.
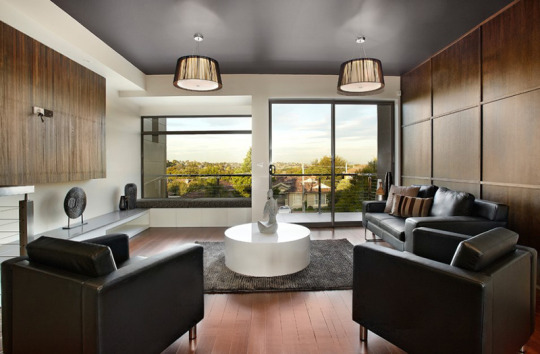
Bagnato Architects A circle of relatives room comprises the use of different materials for the ceiling, partitions and ground together with wooden paneling and have lighting fixtures. inbuilt joinery for TV unit and window seat.
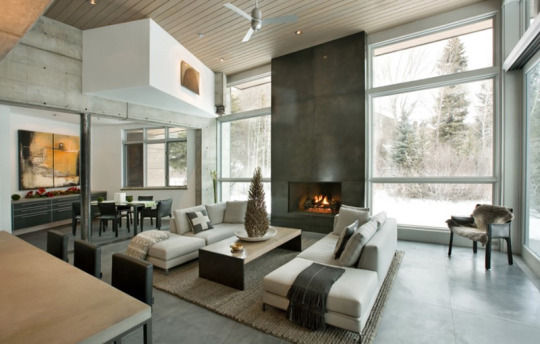
Kaegebein Effective Homebuilding Sixteen-foot ceilings allow for dramatic perspectives from this Aspen, Colorado, lounge. The Ground-to-ceiling hearth supplies an even view of the out of doors house.
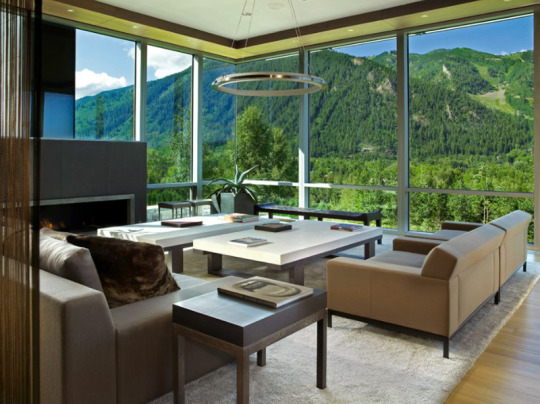
Zone FOUR Architects, LLC I COULD spend ages talking about the whole lot there may be to be told from remodeling your home: the most efficient varieties of tile for a bath ground, little main points that you just shouldn’t put out of your mind whilst reworking, tips and tips for completing a challenge on time — you name it. But a reworking project, being a rather noteworthy life experience, can also train you a lot approximately your self.
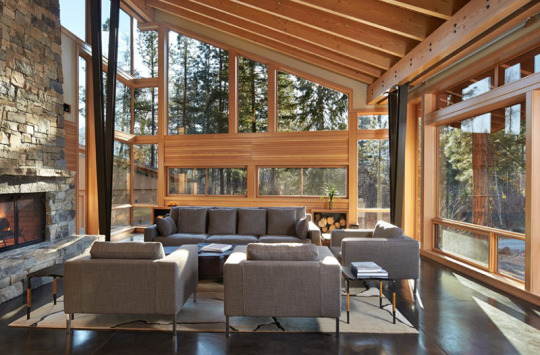
FINNE Architects The House interior has been designed to be utterly imperative with the outside. The living pavilion accommodates more than twelve items of customized furnishings and lights. Windows have high-performance LowE insulated glazing and are provided with concealed sun shades.
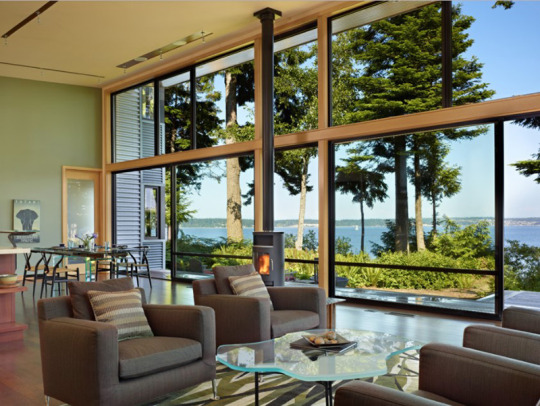
FINNE Architects The east-going through house is sited alongside a top bank, with a stupendous view of the water. the primary living volume is completely glazed, with 12-ft. top glass partitions facing the view and large, 8-feet.x8-feet. sliding glass doors that open to a slightly raised wood deck, creating a seamless indoor-outside space. in the course of the heat summer season months, the dwelling house seems like a big, open porch.
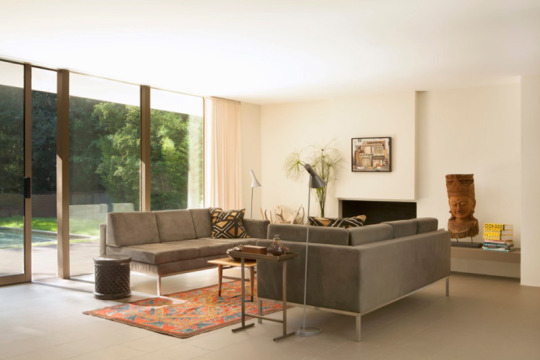
BiLDEN the relationship among the internal and exterior was reinforced. Partitions of glass rebuilt and re-glazed with twin-pane, power-environment friendly doors and windows.
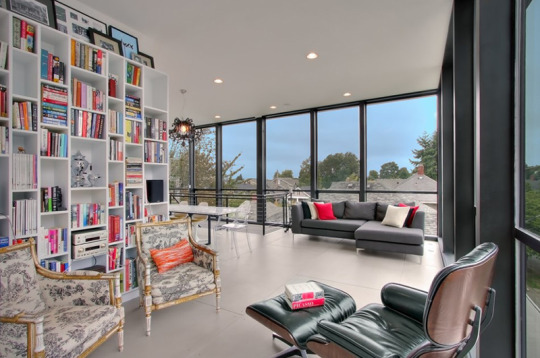
Chris Pardo Layout – Elemental Structure Instance of a minimalist open idea front room design in Seattle with white partitions and a library. Love the several size openings, in black.
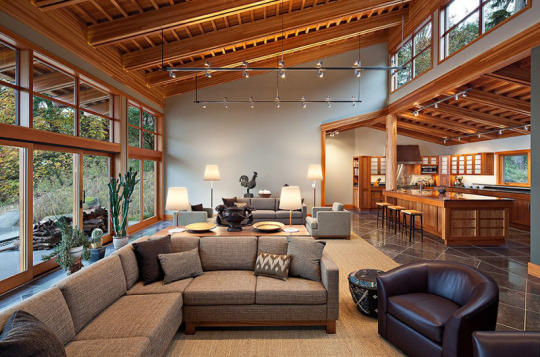
Guild Hall, Inc. This mid-sized latest open thought lounge with gray partitions provides us every other concept on how to retailer a bicycle on the wall. Understand that there are bikes wherein the opposite one is above the opposite.
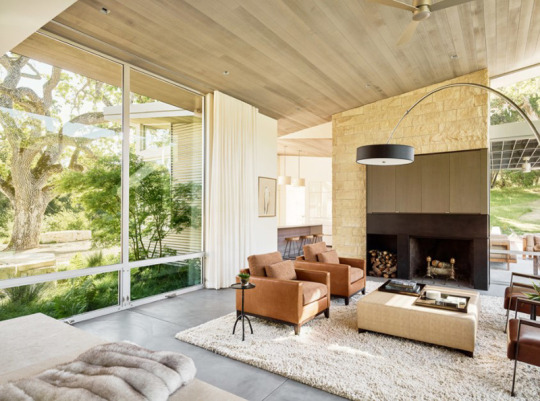
Feldman Architecture, Inc. The Home’s orientation gives both the colour of the oak cover in the courtyard and the solar flowing into the good room at the area’s rear façades. this contemporary take on a conventional ranch house gives recent materials and panorama to a classic typology.
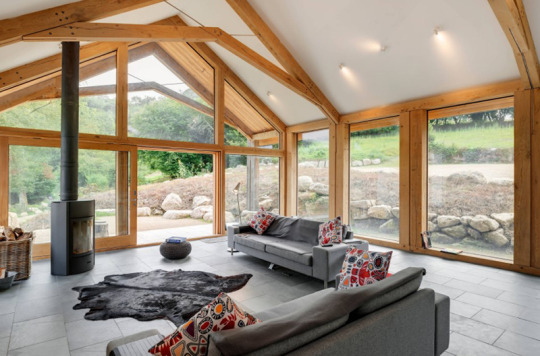
Van Ellen + Sheryn Architects Celebrate the development – i love the way in which this room is all about the framework of the development, with an actual party of the lovely wooden and chunky joints. The stove’s flue very discreetly piercing the ceiling within the corner will get top marks from me, too.
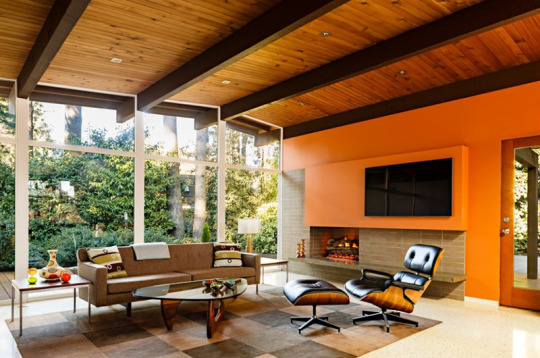
Risa Boyer Structure Vibrant and earthy at the same time, orange and brown is a vintage midcentury up to date colour combination. On This room, the bold orange wall helps spotlight the dramatic wood ceiling and glass windows, features which might be both standard of this period. Brown — even in the type of wooden — tones down the vibrancy of orange. Also, the pairing underscores the nice and cozy nature of every color, making this midcentury space fashionable and inviting.
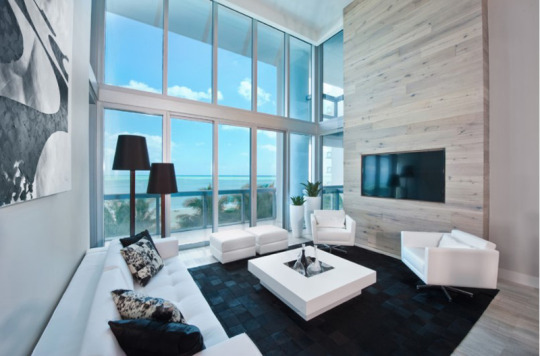
EBL Building A Stylish living room layout in Miami with gray walls and a wall-fixed TELEVISION. Nice space, love the ceiling to floor windows
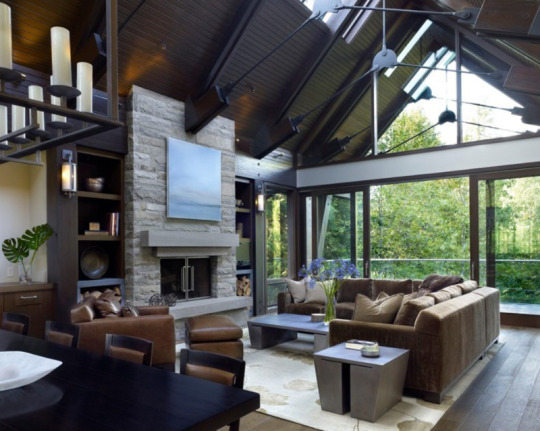
HB Layout A Big fashionable open concept living room design in Vancouver with a regular fireplace, white walls, darkish hardwood floors, a stone fireside surround and brown flooring.
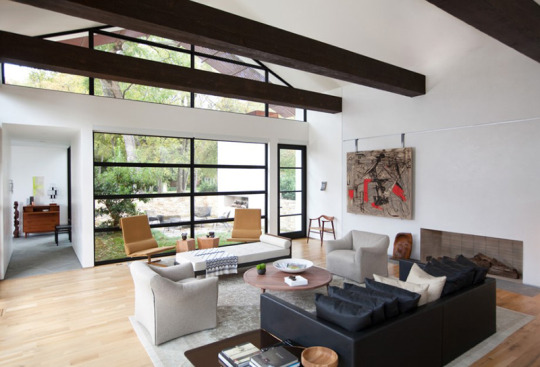
Western Window Systems Making essentially the most of a wooded lot and inner courtyard, Braxton Werner and Paul Field of Wernerfield Architects reworked this former nineteen sixties ranch space to an inviting yet unapologetically up to date home. Geared Up with Western Window Techniques products throughout, the home’s beautiful external perspectives are framed with massive expanses of glass that allow in a lot of herbal gentle. Multi-slide doorways in the bed room and living areas connect the outside with the house’s family-friendly interiors. Isn’t it great to have a lounge with tall windows? you've gotten seen that it brought attractiveness to the homes and it additionally allowed the access of herbal gentle into the inner. on account of this, there may be little need to make use of artificial light throughout the day. Another sure thing approximately it's that you simply might be capable of get a fair view of the out of doors space. Might you add ground-to-ceiling home windows into your front room?
Read the full article
0 notes
Text
Houses For Sale in Clovis, NM
1020 Chama St, Clovis, NM
Price: $79000
2 LOTS 1 Home. Large living area, with an open feel to the living areas. Bedrooms are good sized. Garage hold 2 cars easy. Front yard has some xeroscaping. Large grassy area for building a shop or a great place for playground equipment. The possiblities are endless. Easy access to base or hospital.
1409 Brentwood Dr, Clovis, NM
Price: $79000
This home has boatloads of potential! It is definitely priced to sell! Not sure but it appears as though there may be hardwood floors under the carpeting. Great big beautiful block fenced backyard with a huge covered patio. New water line to house in 2016. Evaporative Cooler is Central Forced air and is only about 2 years old. Heating system doesn’t have much mileage on it either, only about 6 years old. If you are looking for a home that just needs a small amount of care to make it super spiffy this is it! Steel roof with positive pitch! What more could you ask for! Give your favorite Realtor a call today and schedule an appointment to see this great home before it gets away!
2308 Country Meadows Dr, Clovis, NM
Price: $165000
This GREAT four bedroom, two bath home is located in the Mesa school district. The living area feature an eye catch fireplace, while kitchen features newer appliances. The master bedroom also has a large walk-in closet, and its own separate bathroom.
904 Locust St, Clovis, NM
Price: $30000
3 bedroom 1 bath 1 car garage – property is sold in as is condition
104 Billys Cir, Clovis, NM
Price: $149000
WHAT A WOW!!! FRESH NEW CARPET THROUGHOUT AND NEW ROOF!!!!! GREAT LOCATION!!!! GREAT PRICE!!!!! Cozy 3 bedroom 2 bath home on a quiet cul-de-sac in the 2016 Blue Ribbon winner MESA school district! Wonderful, safe place for the kids to play! Sturdy, neat metal fence surrounds backyard. Sprinkler system front and back. Shelves and worktable in garage make a cool mancave! Living room with a cheery wood-burning fireplace opens to a terracotta tiled eat-in kitchen with appliances, including glass cooktop range, refrigerator, and dishwasher. Split floor plan with master featuring a walk-in c loset and double sinked vanity and long, jetted tub in bathroom. Hall bath has charming cottage-type cabinet on wall. All of this makes for a wonderful place to call HOME!
216 W Christopher Dr, Clovis, NM
Price: $134900
Seller wants to move NOW and has priced this home for a quick sell! House is located on a large corner lot and is a nice three bedroom two bath home with two living areas. Original refinished hard wood flooring throughout except for new tile in the second living area and kitchen/dining area. First living area is a nice size and has large windows which look out onto the beautiful front yard with mature landscaping. Second living opens up to the back patio and has a wood burning fire place with insert. Kitchen appliances are newer and the hall bath has some updates. All exterior doors are new. Master bedroom opens up to the backyard deck and the master bath has been totally renovated. You will love spending summer days in the beautiful backyard that features a brick patio plus a deck. There is tons of storage throughout the house and a small workshop in the backyard. Don’t miss out on this great deal, call today for an appointment.
4320 Sandstone Dr, Clovis, NM
Price: $183000
Welcome to this IMMACULATE home in the family friendly Stonehaven neighborhood not far from Mesa Elementary. Well-kept home is turnkey ready! Beautiful, easycare laminate flooring all throughout except for tile in kitchen, baths, and laundry room. Cheery electric fireplace in living room that opens to a lovely eat-in kitchen with bar and room enough for your table. Gorgeous walnut- stained cabinets and all appliances make this kitchen one in which you will enjoy cooking! You can even step outside to dine on the covered patio or adjoining deck! There are three bedtooms, all with ceiling fans, and 2 full baths. The master also has a blinded door to the patio. The master bath has plenty of room to get ready in the morning with double sinks, separate shower, luxurious jet tub, and walk-in closet. Bonus washer and dryer in laundry room are icing on the cake in this affordable beauty! r
3105 Gidding St, Clovis, NM
Price: $34000
This is a 3 Bedroom / 2 Bath house marketed at the right price for a buyer to do their own upgrades. Lots of potential, big backyard, attached garage, big kitchen, central ventilation, master bedroom/bathroom, and more.
from Houses For Sale – The OC Home Search http://www.theochomesearch.com/houses-for-sale-in-clovis-nm/
from OC Home Search https://theochomesearch.tumblr.com/post/158040622420
0 notes
Video
28 JOHN DYER WAY, DOYLESTOWN, PA 18902 from iQ Visual Tours on Vimeo.
For more information:
cbhre.com/listing/150-264355/28-john-dyer-way-doylestown-pa-18902
Breathtaking 5-bedroom, 3.1-bath Colonial home located in the wooded community of Old Mill Estates with in-law/Au-pair suite. The oversized lot is filled with mature trees to provide plenty of shade and privacy as you relax in the Hydropool swim spa on the expansive maintenance-free deck. There is also plenty of room for alfresco dining with family and friends. Adjoining the deck, the 4-season sunroom is essentially 3 walls of doors and custom windows with a skylit vaulted ceiling. Open to the Sunroom, the recently upgraded kitchen features granite counters, a breakfast bar with seating, crisp white cabinetry, a 4-burner Jenn-Air range, double wall ovens, Whirlpool refrigerator and built-in microwave, recessed and pendant lighting and a walk-in pantry . The adjacent family room is the perfect place to relax or entertain guests with a gas-insert brick fireplace, built-in surround-sound speakers, ceiling beam detail and built-bookcases. The formal living room boasts beautiful hardwood flooring and the formal dining room features hardwood floors, chair rail and wainscoting and a bay window. A half bath,coat closet,mud room with laundry hook-ups and utility sink,a private office and a 2-car attached garage complete the main level of this most unique home. The luxury owner's suite includes a sitting room,2 walk-in closets, full bath with corner Jacuzzi tub, frameless glass shower, dual sinks in a gorgeous cherry vanity and heated ceramic tile floor. An annex has been added to the owners suite that includes a large dressing room with vanity, washer/dryer, utility sink, floor-to-ceiling cabinetry and a fitness or office area. Three additional bedrooms with neutral carpeting and ceiling fans, an upgraded hall bath with tub, shower, and vanity completes the upper level of the home. The full finished basement features a recreation/game room with a wet bar,a den and a finished room that can be used for additional storage. The detached garage accommodates 2-3 cars, and on the second level has a studio apartment that includes a kitchenette, living/sleeping area and full bath for guests or as an in-law suite. Also not to be missed is the greenhouse that is accessed from the driveway and rear yard. Additional improvements include roof replacement in 2007, HVAC(home) replaced in 2005 with heat pump and propane back-up & is pre-wired for a generator. A 2-10 one-year home warranty is being offered for the new owners! Blue Ribbon Central Bucks Schools
Contact:
Frank Dolski
(215) 803-3237
[email protected]
0 notes