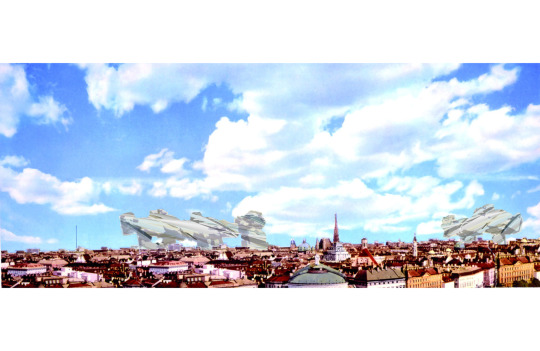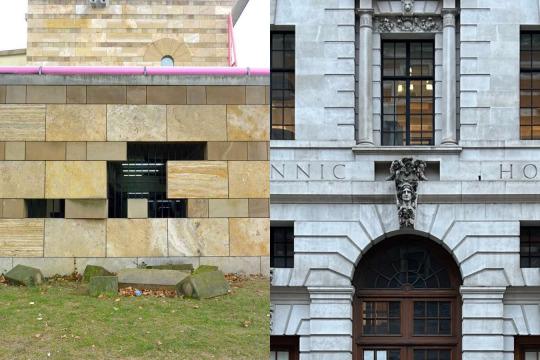#architecturalresponsibility
Text

Architectural Legacy: Honouring Hans Hollein's Vision in Vienna
In the landscape of Vienna's architectural evolution, "ÜBERBAUUNG WIEN" symbolizes the city's extensive urban development, reflecting its historical, cultural, and economic significance. This term encapsulates Vienna's continuous growth and transformation, underscoring the challenges and opportunities of urbanization, including sustainability and social equity.
Hans Hollein, a key figure in postmodern architecture, challenged norms through iconic works like the Haas House. His rebellious spirit and fusion of consumer tech into designs mirrored the zeitgeist of his time. Despite his passing, his legacy inspires architects to navigate the complexities of contemporary challenges.
Reflecting on Hollein's contributions, we delve into the intersection of past ideals and future aspirations. His experimental projects, alongside those of Walter Pichler and Lebbeus Woods, offer insights into architecture's potential to shape society and provoke discourse.
Amidst Europe's geopolitical tensions, the architectural community faces a pivotal moment. As Vienna prepares to host the Fabrication Gap symposium, architects, scholars, and policymakers converge to explore innovative solutions. Hollein's ethos of pushing boundaries resonates as architects strive to reconcile tradition with modernity.
In honouring Hollein's vision, we recognize architecture's power to transcend boundaries and catalyse change. As Europe grapples with the spectre of war, architects are called to uphold principles of inclusivity and resilience. By drawing inspiration from the past while embracing technological advancements, architecture can forge a path towards a more equitable and sustainable future.
This requiem to Hollein and postmodernism serves as a reminder of architecture's enduring relevance in shaping societal narratives. As Europe stands at a crossroads, architects wield the tools to navigate uncertainty and advocate for a vision of unity and progress.
#ArchitecturalLegacy#HansHollein#ViennaArchitecture#UrbanDevelopment#SustainableDesign#Postmodernism#FabricationGap#EuropeanUnity#ArchitecturalInnovation#GeopoliticalTensions#architecturalresponsibility#architecture#berlin#area#london#acme#chicago#puzzle#edwin lutyens#massimoscolari#oma
0 notes
Text

Client Demands and Architectural Response: Navigating Environmental Consciousness
The intertwining narratives of Stirling's innovative car park ventilation system at the Staats Galerie and Lutyens' shadow play at Britannic House reveal the intricate dance between client demands and architectural response, all against the backdrop of environmental consciousness. Stirling's approach, characterized by the incorporation of loose stones, reflects a client-driven need for practical yet eco-conscious solutions, emblematic of contemporary climate awareness imperatives. In contrast, Lutyens' manipulation of shadows in his design for Britannic House speaks to the client's desire to convey corporate identity within the oil industry.
In this context, the Altes Museum of Berlin emerges as a thought-provoking reference point for architects seeking a sense of direction in both their architecture and their relationship with the planet. As a symbol of cultural heritage and architectural innovation, the Altes Museum embodies the timeless principles of balance, harmony, and sustainability that are essential for addressing the climate crisis.
This convergence underscores the pivotal role of the client-architect relationship in shaping architectural narratives. Whether addressing automotive infrastructure or petroleum resources, the architect is tasked with balancing functional requirements with broader environmental and cultural considerations. As architects navigate these complexities, they must strive to harmonize client demands with sustainable design principles, driving innovation amidst evolving societal needs and environmental challenges.
#ArchitecturalResponse#ClientDemands#EnvironmentalConsciousness#ClimateAwareness#ShadowPlay#AncientEgyptianEnlightenment#StirlingInfluence#LutyensLegacy#OilCulture#ArchitecturalMetaphor#architecture#berlin#area#london#acme#chicago#puzzle#edwin lutyens#massimoscolari#oma
0 notes